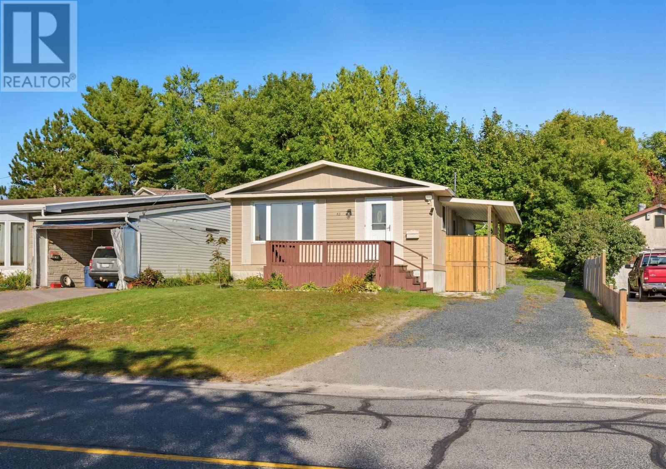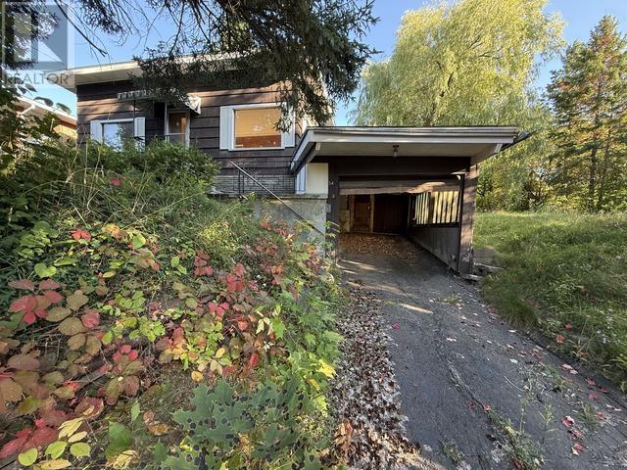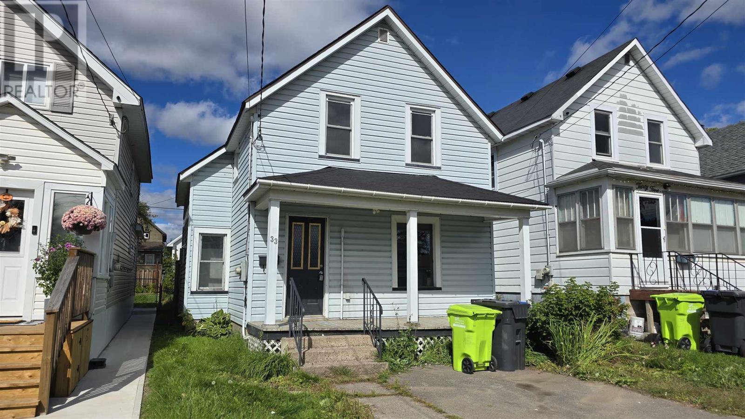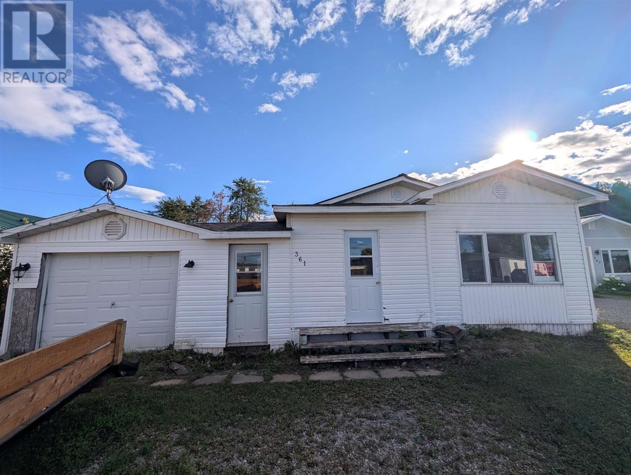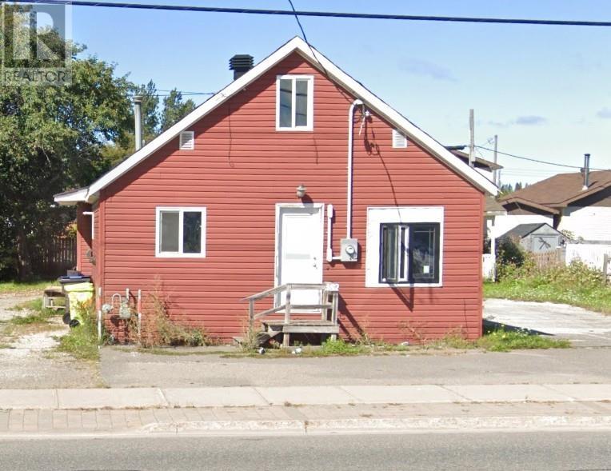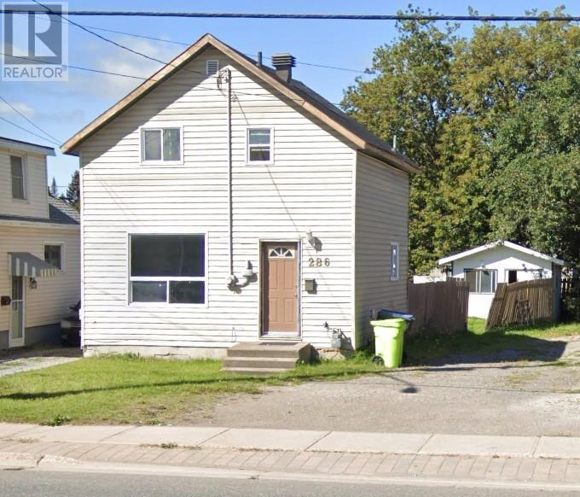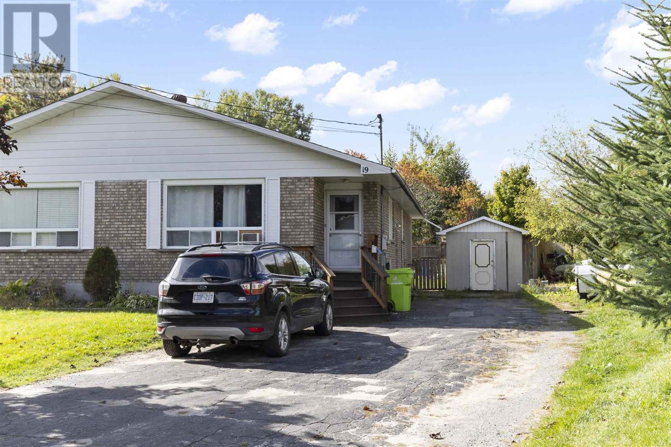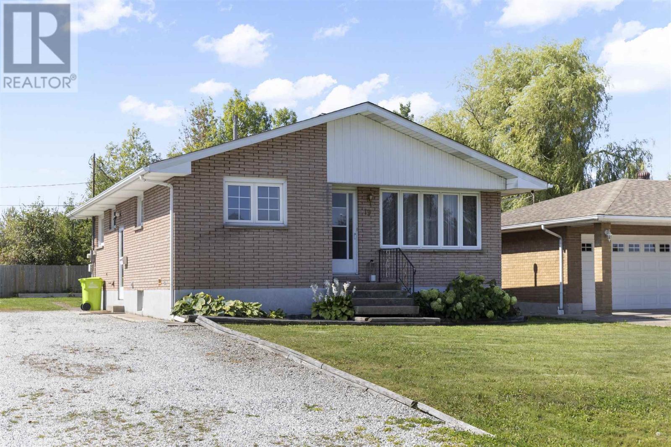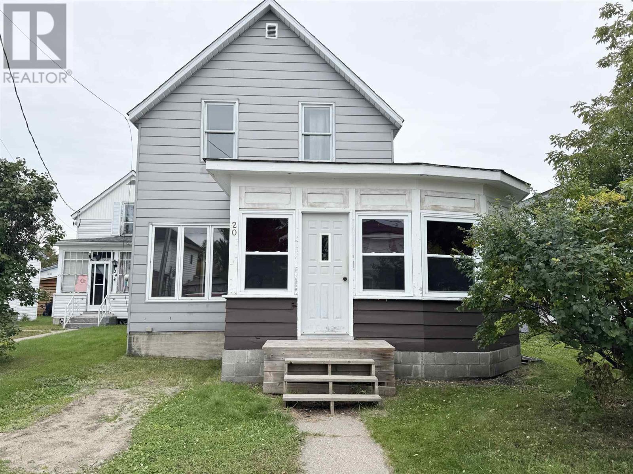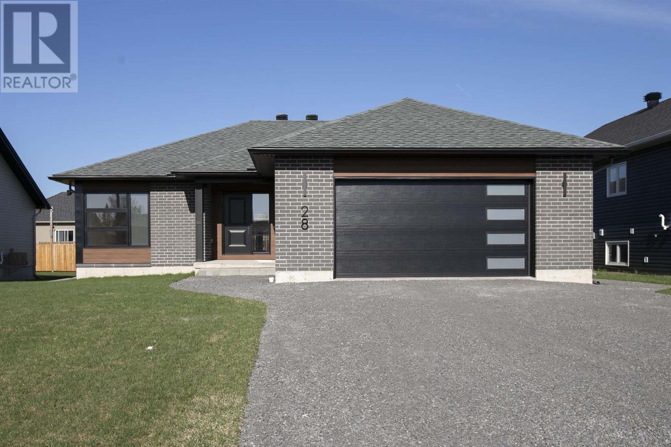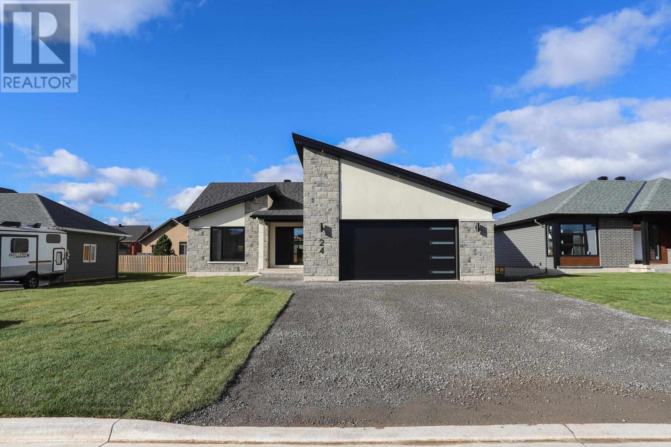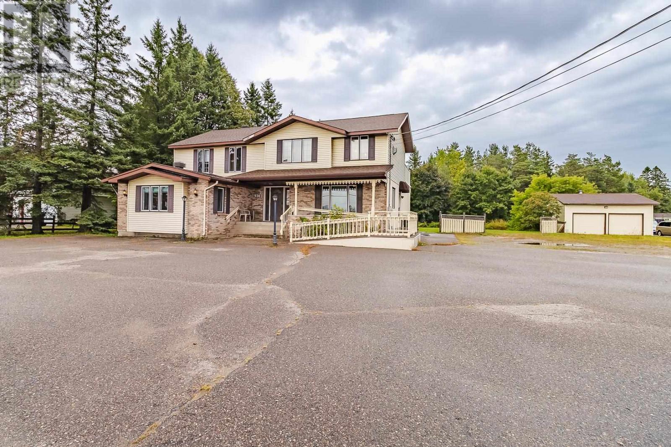62 Dieppe Ave
Elliot Lake, Ontario
Welcome to 62 Dieppe Avenue! Renovated through 2024 and 2025, this charming bungalow is move-in ready and a great fit for first-time buyers or those looking to downsize affordably. Updates include a modern kitchen with brand-new appliances (fridge, stove, dishwasher) and countertops, new flooring throughout, an upgraded bathroom, and convenient main floor laundry. A new furnace (2025) and central A/C provide year-round comfort. The unfinished basement is a blank canvas, ready for you to create additional living space. Don’t miss this opportunity — book your showing today! (id:50886)
Royal LePage® Mid North Realty Blind River
34 Knox Ave
Sault Ste. Marie, Ontario
Looking for an affordable home that you are willing to put the work into making your own? Look no further. Welcome to 34 Knox. This 2 bedroom home sits on a beautifully treed and private double lot with a greenspace buffer in the backyard. So much potential for this home. Book your tour and see if you can make it yours! (id:50886)
Royal LePage® Northern Advantage
33 Pardee Ave
Sault Ste. Marie, Ontario
Welcome to 33 Pardee – a centrally located three-bedroom, one-bath home close to all amenities! With a little TLC, this property has great potential. The main floor features a bright eat-in kitchen, a cozy living room, a full bathroom, and the convenience of main-level laundry. Upstairs, you’ll find three spacious bedrooms—perfect for a growing family or versatile enough for home office needs. Outside, enjoy the privacy of a fully fenced backyard complete with an 8x12 storage shed for extra space. Comfort is assured year-round with a forced-air natural gas furnace. Don’t miss this opportunity—book your private viewing today! (id:50886)
RE/MAX Sault Ste. Marie Realty Inc.
361 Des Saules Ave
Dubreuilville, Ontario
Beautiful location in the heart of Dubreuilville. With a little TLC you can enjoy one-level living with room for the whole family. Bel emplacement au centre de Dubreuilville. Avec un peu d'entretien, vous pouvez profiter d'une maison pratique avec une taille suffisante pour toute la famille. (id:50886)
Century 21 Choice Realty Inc.
282 Second Lin W
Sault Ste. Marie, Ontario
Welcome to 282 Second Line West – a well-located 3-bedroom home in the highly convenient west end. Situated directly across from Market Mall and close to all amenities, this property offers both comfort and accessibility. While the home does require some TLC, it presents a great opportunity to add your personal touch and build some equity. Enjoy year-round comfort with forced air natural gas heating. Schedule your private viewing today! (id:50886)
RE/MAX Sault Ste. Marie Realty Inc.
286 Second Lin W
Sault Ste. Marie, Ontario
Welcome to 286 Second Line West - a well-located 2-storey, 3-bedroom home in the highly convenient west end. Situated directly across from Market Mall and close to all amenities, this property offers both comfort and accessibility. Enjoy year-round comfort with forced air natural gas heating. While the home does require some TLC, it presents a great opportunity to add your personal touch and build some equity. Don't miss out, book your viewing today! (id:50886)
RE/MAX Sault Ste. Marie Realty Inc.
19 Silver Birch Dr
Sault Ste. Marie, Ontario
Welcome to 19 Silver Birch Dr., a charming semi-detached home (now registered as a legal duplex) nestled in a peaceful East End neighborhood. This property boasts excellent income potential, featuring a spacious upstairs with 3 bedrooms, newer bathroom, and a well-equipped kitchen, currently rented for $1,800 per month, all-inclusive. The lower level offers a full 2 Bedroom unit with separate entrance, also rented at $1,400 per month, providing additional income opportunities. Enjoy the large, fenced-in backyard with a deck area and storage shed—perfect for relaxation and outdoor gatherings. Don't miss this fantastic investment opportunity! (id:50886)
Exit Realty True North
19 Admiral Dr
Sault Ste. Marie, Ontario
Located in the city's west end, this solid brick bungalow offers comfort, convenience, and plenty of space for family living. The main floor features three well-sized bedrooms providing functionality and privacy for everyone. A bright and welcoming living space flows seamlessly into the kitchen and dining area, while a basement summer kitchen and extra bedroom adds flexibility, perfect for entertaining or extended family use. Updates include a newer roof, giving peace of mind for years to come. The large fenced yard is a true highlight, backing onto green space for added privacy and a natural backdrop. Whether you're enjoying quiet evenings or hosting gatherings, this outdoor area is ideal for both relaxation and recreation. With its solid structure, this home offers excellent potential to add value through future renovations and personal updates. (id:50886)
Exit Realty True North
20 Aberdeen St N
Chapleau, Ontario
Step into the charm and comfort of this 3-bedroom, 1-bath character home, where classic details meet modern upgrades. Bright and inviting, the interior features large windows that fill each room with natural light, complemented by hardwood floors that add timeless warmth. The updated bathroom is both stylish and functional, offering a fresh, modern touch. A highlight of this home is the large kitchen and large enclosed porch, designed for 3-season enjoyment. Whether you’re sipping your morning coffee, curling up with a book, or entertaining friends, this versatile space adds to the home’s appeal. Outside, the fenced yard provides a private retreat with plenty of room for gardening, pets, or play. A rear deck extends your living space outdoors, perfect for summer barbecues and quiet evenings. Additional features include a handy garden shed and a 16' x 10.5' garage, offering ample storage and parking options. Recent updates, including a new furnace and hot water tank, bring peace of mind and efficiency to this charming property. With its thoughtful mix of character and modern convenience, this home is move-in ready and waiting to welcome its next owners. Call today to book your viewing! (id:50886)
Exit Realty True North
28 Noah Dr
Sault Ste. Marie, Ontario
Welcome to this stunning, brand-new custom-built bungalow by Ficmar, located in the sought-after Greenfield Subdivision. Offering 1,507 square feet of modern, open-concept living space, this home is perfect for both entertaining and family life. The main floor features a spacious layout that connects the kitchen, dining, and living areas. The high-end kitchen is equipped with premium cabinetry, an oversized island, stunning quartz counter tops and under-cabinet lighting. The primary bedroom suite is complete with a 3-piece en-suite bath with a walk-in shower, quartz vanity, and an oversized closet. There are also two additional bedrooms and a beautifully finished 4-piece main bath with custom shower and quartz vanity. The full basement is already drywalled offering endless possibilities, with room for additional bedrooms and rec room. Engineered hardwood flooring runs throughout the main areas, with tile in both bathrooms and the foyer. The home also features a two-car attached garage, gas forced air heating, central air conditioning, and a security system. With sleek black casement windows as well as a combination of estate stone and metal accent woodgrain siding, the home boasts impressive curb appeal. A rear deck and double driveway add to its convenience and beauty. Located near all amenities and within walking distance of the Hub Trail, this home is just minutes from the Sault Area Hospital, parks, shopping, and schools. Built by the best this home also comes with new home warranty!! Call Today. (id:50886)
Century 21 Choice Realty Inc.
24 Noah Dr
Sault Ste. Marie, Ontario
Welcome to this stunning, brand-new custom-built bungalow by Ficmar, located in the sought-after Greenfield Subdivision. Offering 1,507 square feet of modern, open-concept living space, this home is perfect for both entertaining and family life. The main floor features vaulted ceilings and a spacious layout that connects the kitchen, dining, and living areas. The high-end kitchen is equipped with premium cabinetry, an oversized waterfall quartz island, and under-cabinet lighting. The primary bedroom suite is a luxurious retreat, complete with a 3-piece en-suite bath with a walk-in shower, quartz vanity, and an oversized closet. There are also two additional bedrooms and a beautifully finished 4-piece main bath with custom shower and quartz vanity. The full basement offers endless possibilities, with room for additional bedrooms or a recreation space. Engineered hardwood flooring runs throughout the main areas, with tile in both bathrooms and the foyer. The home also features a two-car attached garage, gas forced air heating, central air conditioning, and a security system. With sleek rooflines, black casement windows, and a combination of estate stone and stucco, the home boasts impressive curb appeal. A rear deck and double driveway add to its convenience and beauty. Located near all amenities and within walking distance of the Hub Trail, this home is just minutes from the Sault Area Hospital, parks, shopping, and schools. Plus, with Tarion New Home Warranty coverage, you can rest assured of its quality and durability. Call today to schedule your private viewing of this exceptional home! (id:50886)
Century 21 Choice Realty Inc.
920 Great Northern Rd
Sault Ste. Marie, Ontario
Fantastic opportunity with excellent exposure on Great Northern Road, featuring approx 144 ft road frontage. Zoned Highway Commercial and currently improved with a solid building offering business space flexibile for a variety of commercial uses on the main floor. The upper level is a residential unit and was operated as an Airbnb having shown good income. The property is situated on a busy main corridore heading north onto Hwy 17. Surrounded by growing commercial and industrial development and close to the Hospital, this property also offers outstanding re-development potential. Ample on-site parking enhances the many possibilities for investors, business owners or future development. (id:50886)
RE/MAX Sault Ste. Marie Realty Inc.

