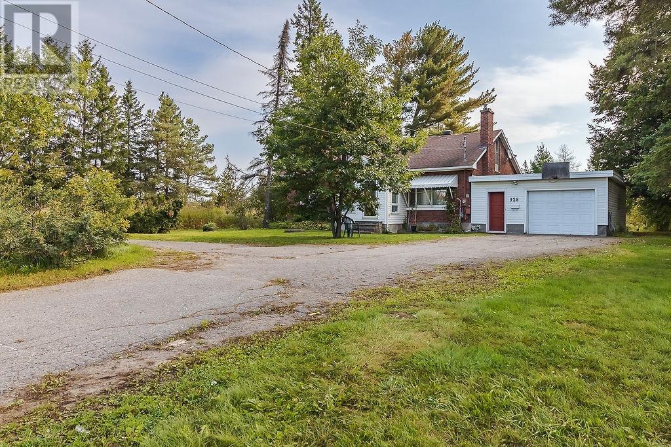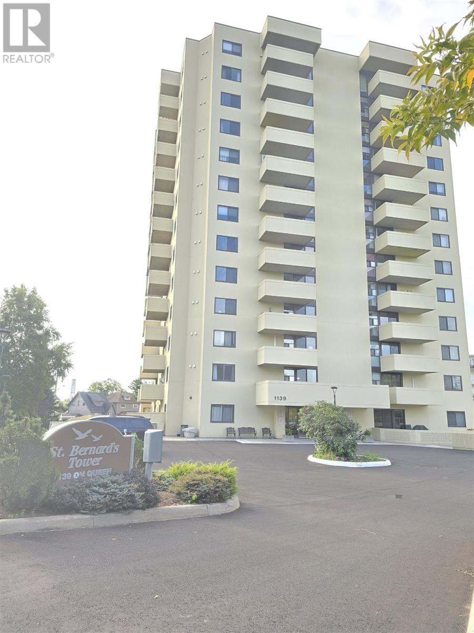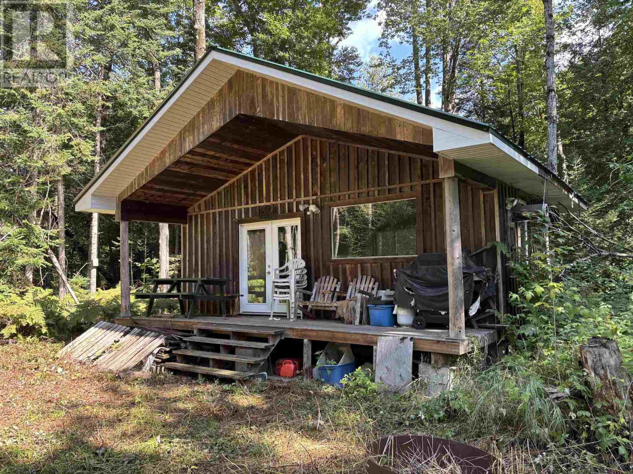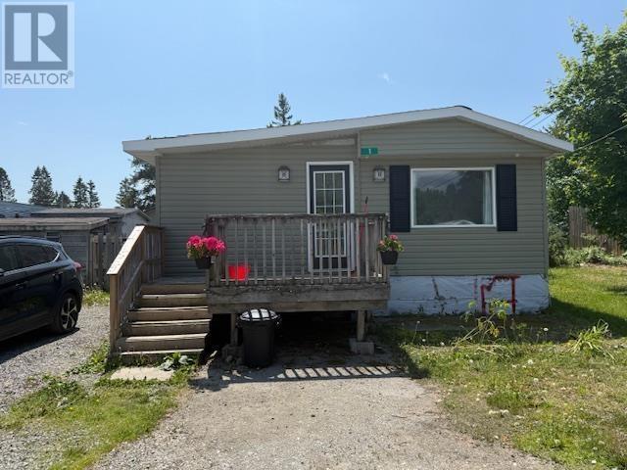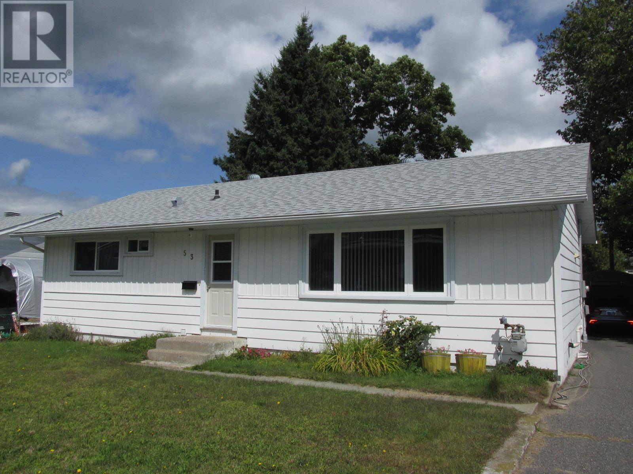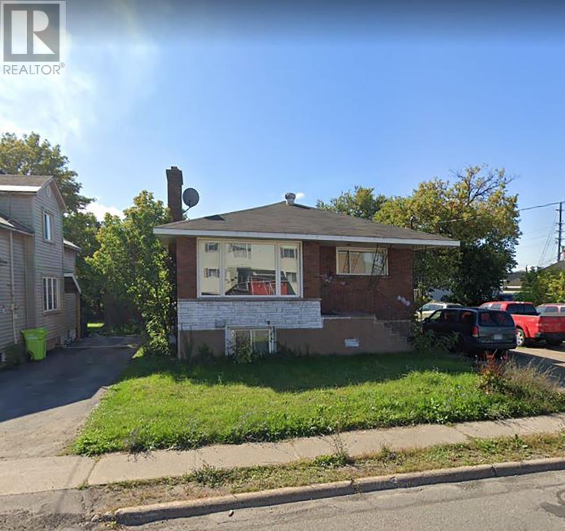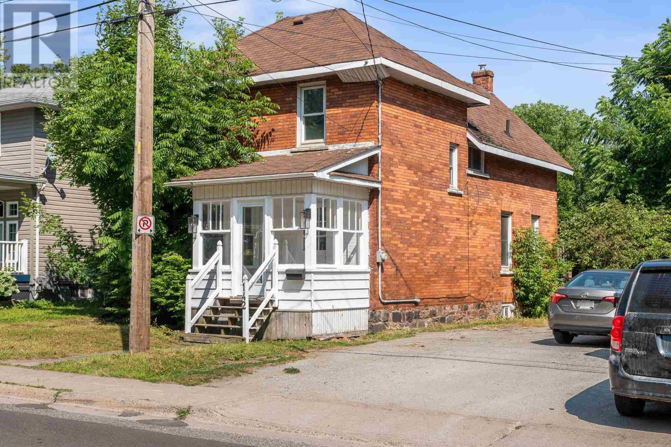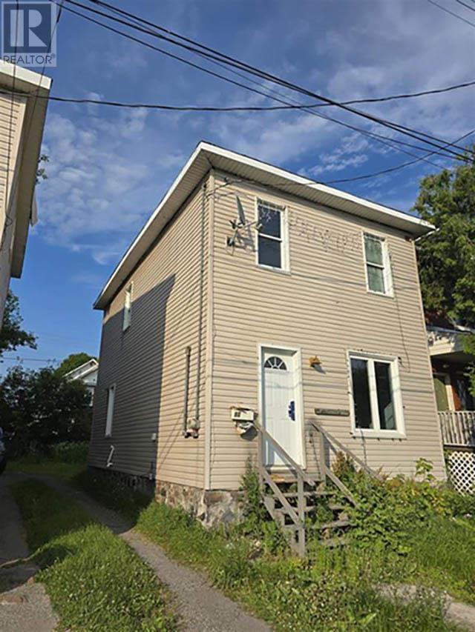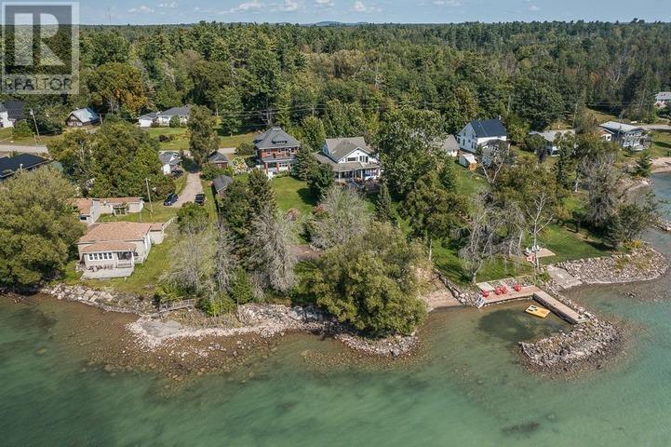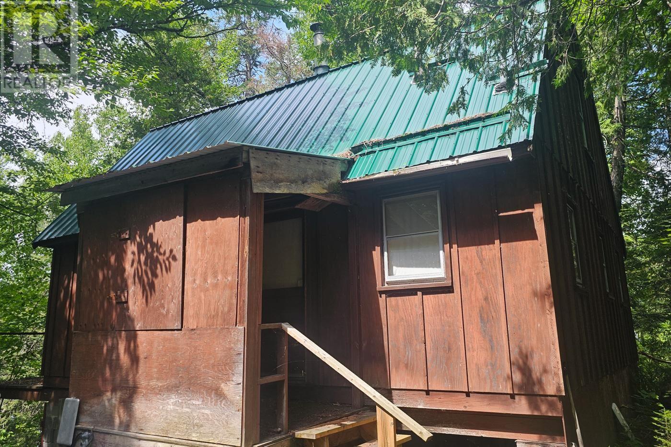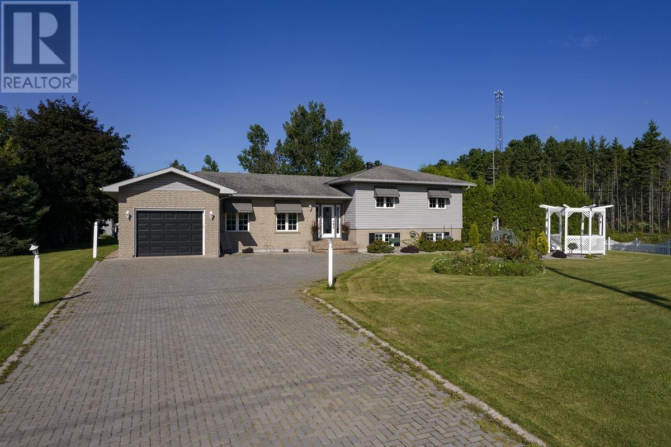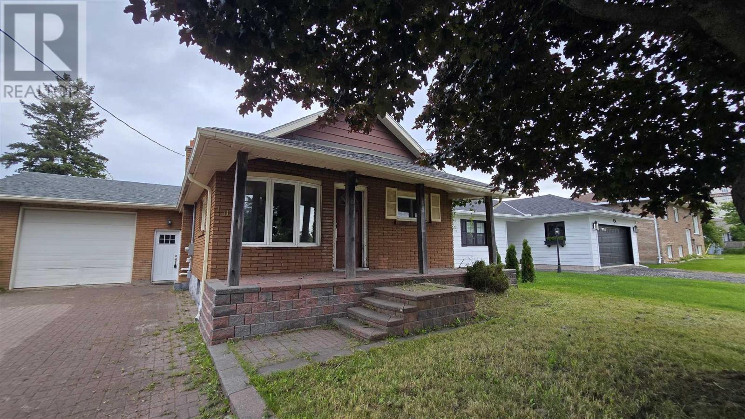928 Great Northern Rd
Sault Ste. Marie, Ontario
Solid brick, 3-bedroom, 1788 sq. ft. bungalow on 1.8 acre city lot. 154' frontage on Great Northern Rd with circular driveway. Partial finished basement, Hot Water Boiler System for heating. Sgle. attached garage with a large breezeway connecting the main house. Property is tenant-occupied. Please allow 24 hours notice for all showing. (id:50886)
RE/MAX Sault Ste. Marie Realty Inc.
1139 Queen St E # 1207
Sault Ste. Marie, Ontario
Once in a lifetime opportunity to own this impeccable 2 bedroom Deluxe Condo situated on the 12th floor with a view everyone dreams of. Look straight ahead and you are looking up the channel where all the big ships enter. This unit has been fully upgraded, flooring, bathroom Cherry cabinets, etc. and also included is your underground parking spot. Enjoy the indoor pool and gym. The bonus room could be closed off if a third room is required. (id:50886)
Royal LePage® Northern Advantage
. Lt 7 Con T Jocelyn
Jocelyn Township, Ontario
100 Acres of prime hunting property! Located towards the South West of St Joseph Island, this 100 acre lot offers a mix of hardwoods and cedar. With trails throughout and prebuilt stands along the property, this hunting camp is ready for the fall. The cabin itself built in 2008, offers a place to stay warm by the fire and sleep comfortably as well as a custom built Dr Seuss style outhouse. This property also abuts 200 acres of crown property allowing more possibilities. Satellite lot lines are approximate. Call today for a viewing! (id:50886)
Exit Realty True North
1 Spruce Ct
Heyden, Ontario
CHEAPER THEN RENT! BE SURE TO CHECK OUT 2 BEDROOM MOBILE HOME THAT IS LOCATED IN RUPERTS ACRES MOBILE PARK JUST 10 NORTH OF SAULT STE. MARIE THIS PROPERTY FEATURES,OPEN CONCEPT LIVING ROOM/KITCHEN, 2 BEDROOMS, MAIN FLOOR LAUNDRY,PARK FEE (APPROXIMATELY ) $459/MONTH, ALSO NEW OWNER MUST HAVE PARK APPROVAL. PROPERTY BEING SOLD AS-IS CALL TODAY FOR FURTHER DETAILS. (id:50886)
Century 21 Choice Realty Inc.
53 Valley Cres
Elliot Lake, Ontario
Impeccably maintained 3 bedroom/2 bath bungalow that is centrally located. Within walking distance to many beautiful lakes, nature trails, beach and downtown core. Nice flat lot with beautiful yard space and loads of parking room. Senior friendly. Main floor features a huge living room with very spacious eat-in kitchen, along with 3 bedrooms and 4 piece bath. Nice walk out to private backyard deck overlooking the yard. Two sheds and portable garage included. Full basement features large rec room with bar that is perfect for entertaining. Second full bathroom. Central Vac, Gas forced air heating system. Newer 200 amp electrical panel installed. Shingles replaced approximately 5 years ago. Move-in ready home. Call to view today! (id:50886)
RE/MAX Sault Ste. Marie Realty Inc.
655 Wallace Ter
Sault Ste. Marie, Ontario
Don’t miss this brick bungalow in the desirable west end, offering 3 bedrooms and 2 bathrooms. This home also features a full basement with an excellent potential for an in-law suite, plus a detached garage for added storage. Though the property requires extensive renovations, it holds outstanding potential—whether you’re just starting out, looking to downsize, or seeking an investment opportunity. Book your viewing today and explore the possibilities! (id:50886)
RE/MAX Sault Ste. Marie Realty Inc.
142 Church St
Sault Ste. Marie, Ontario
Charming, updated and full of character - this bright and airy home is a must-see! Featuring newer flooring, doors, and a roof (2021), plus fresh paint throughout. Enjoy the spacious feel of high ceilings, a separate dining room, and a large sundeck overlooking the fully fenced yard. Located in a character filled neighbourhood close to parks, the waterfront, and all amenities. This one won't last long - call your REALTOR® today to book a showing! (id:50886)
Royal LePage® Northern Advantage
88 Grace St
Sault Ste. Marie, Ontario
Discover an excellent investment opportunity at 88 Grace St. This 2-storey brick home, located in the heart of Sault Ste. Marie. The main level features a spacious kitchen and living room, while the second floor includes four bedrooms and a full bathroom. With forced air natural gas heating and close proximity to numerous amenities, this property provides year-round comfort. Requiring some TLC, it presents outstanding potential as a family home or a rental property. Don’t wait—schedule your private viewing today! (id:50886)
RE/MAX Sault Ste. Marie Realty Inc.
31 Taylor St
Bruce Mines, Ontario
Historic Brick Home on Lake Huron- Character, Charm & Modern Comfort Step back in time while enjoying all the comforts of today in this beautifully maintained, turn-of-the-century brick home. Once serving the community as a doctors office, this unique residence blends history, character, and thoughtful updates in a stunning waterfront setting. Set on the sparkling shores of Lake Huron, the property features beautifully landscaped grounds with mature trees and perennial plantings that enhance the homes charm. Inside, you will find three spacious bedrooms, two full baths, and a dedicated office space perfect for working from home or creative pursuits. The heart of the home is the renovated kitchen, updated with modern finishes while honouring the homes original character. Period details throughout include stained glass windows, hardwood flooring, and solid brick construction that give the home warmth and timeless appeal. Whether you are relaxing by the water, hosting family and friends, or enjoying the peacefulness of your own historic retreat, this home offers a rare blend of heritage and lakeside living. (id:50886)
Royal LePage® Northern Advantage
Lot 8 Ranger Lake Rd
Searchmont, Ontario
Waterfront camp on beautiful Ranger Lake! This seasonal rustic retreat offers 2 bedrooms and a 3-piece bath on the main floor, plus 2 additional bedrooms upstairs ready for finishing. Features include a propane heater and wood stove, metal roof, septic system, and spring-fed holding tank. With a cozy living space and lake access, this property is ideal for relaxing and taking a break out in nature or you can transform it into your waterfront dream escape. (id:50886)
Century 21 Choice Realty Inc.
1033 Black Rd
Sault Ste. Marie, Ontario
This spacious and well-maintained 1,561 sq. ft. 4-level side split offers the perfect blend of convenience, comfort, and lifestyle amenities. Ideally located just 3 minutes from the hospital, this 1-acre property is a rare find. The backyard is a true oasis, featuring a heated 18x36 in-ground pool, vinyl fencing, a 16x16 vinyl deck, multiple patios, and a pool house with a 3-piece seasonal bathroom—perfect for entertaining family and friends. The standout feature of this property is the professional-grade 56x28 garage, complete with in-floor radiant heating, 12.5 ft ceilings, a full office, 10 ft and 12 ft bay doors, steel roof, and a separate driveway. It’s a dream setup for hobbyists, contractors, or anyone needing versatile workspace. Inside, the home boasts an open-concept kitchen and dining area with patio doors leading directly to the pool, newer flooring throughout most of the home, updated bathrooms, and a finished rec room. With 3+1 bedrooms, gas forced-air heating, an interlock driveway, and an attached garage with a finished mudroom, this home offers both functionality and comfort for busy family living. A beautifully maintained property with unmatched amenities—don’t miss your opportunity to call this one home! (id:50886)
Royal LePage® Northern Advantage
104 Wawanosh Ave
Sault Ste. Marie, Ontario
Welcome to 104 Wawanosh Ave. This charming brick bungalow situated in an excellent central location! Enjoy the convenience of a double interlock driveway, spacious attached garage, and a welcoming covered front porch that enhance its curb appeal. This home boasts three bedrooms and two full bathrooms, featuring an open concept layout with hardwood flooring throughout. The fully finished basement offers additional living space, complete with two spare rooms perfect for office or guest quarters. Within walking distance, you'll find all your essential amenities, including shopping centres, schools, Sault College, and more. Book our viewing today! (id:50886)
RE/MAX Sault Ste. Marie Realty Inc.

