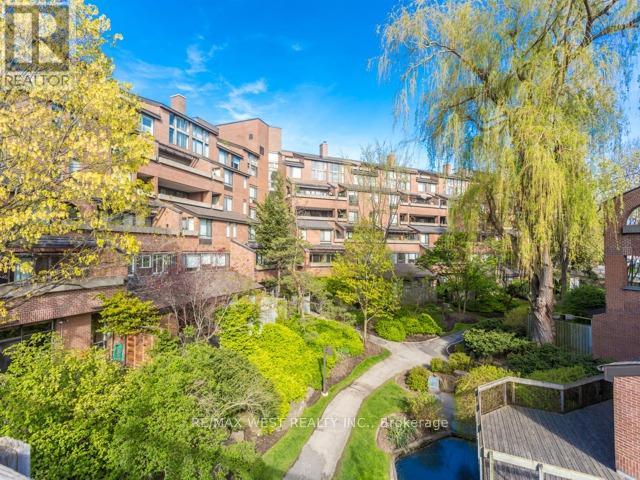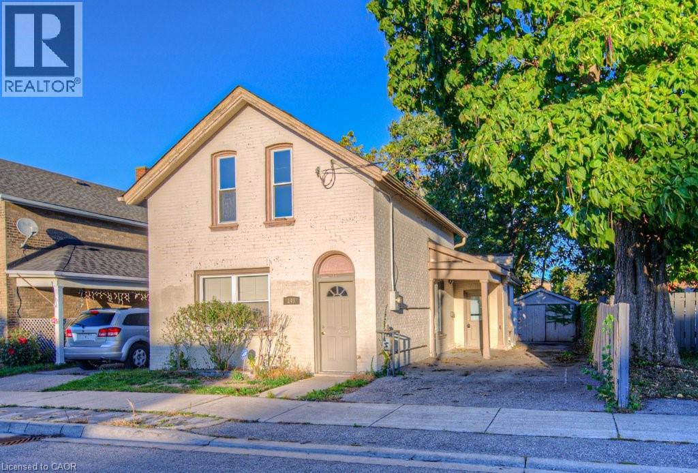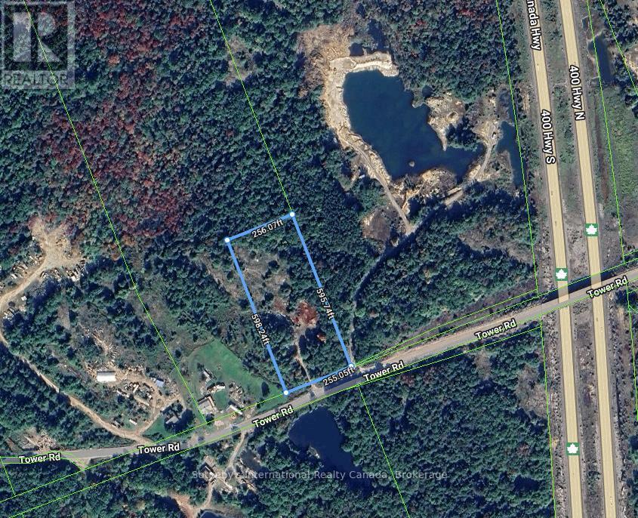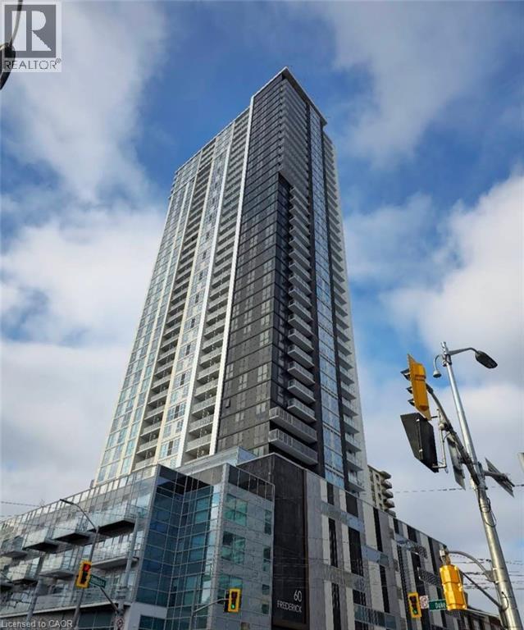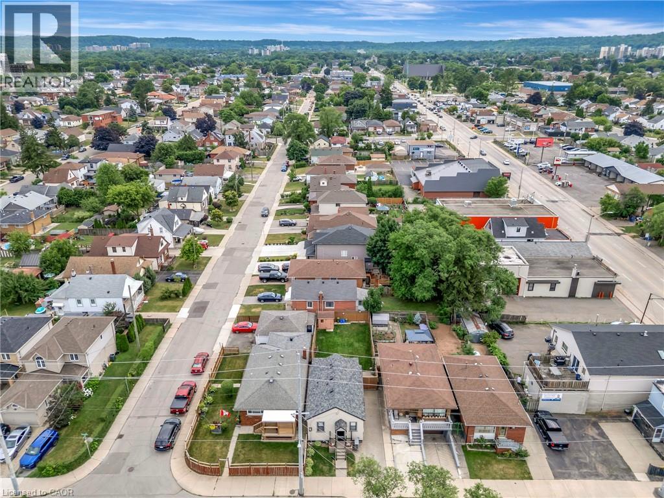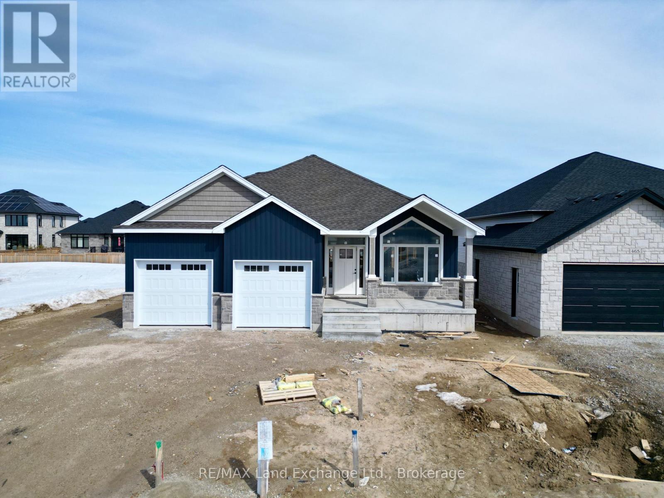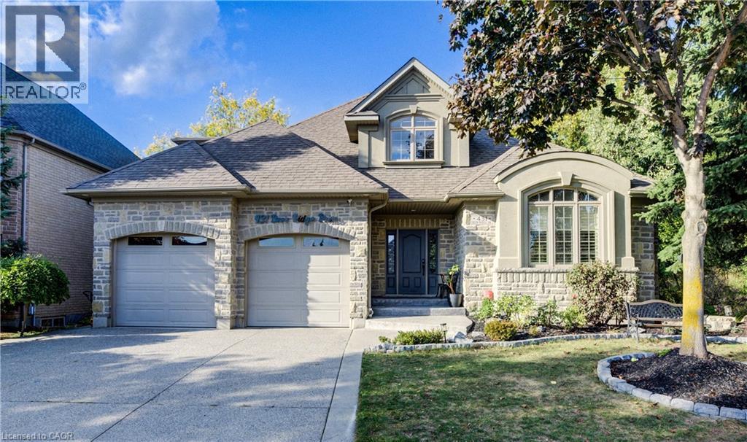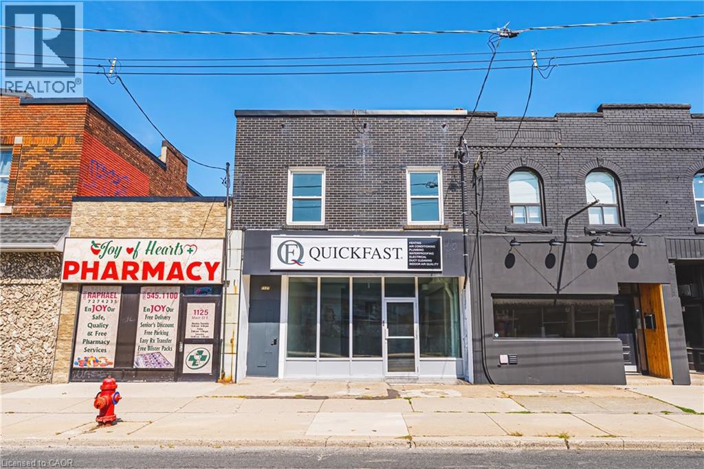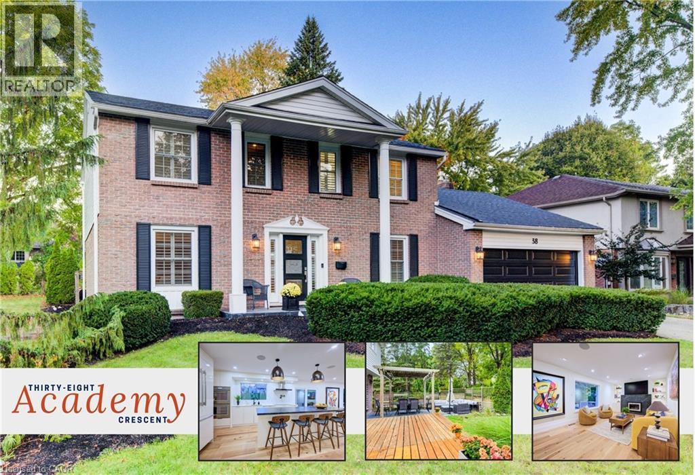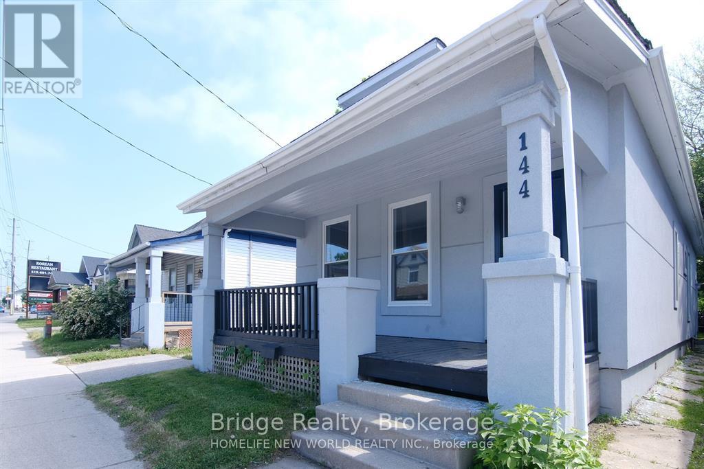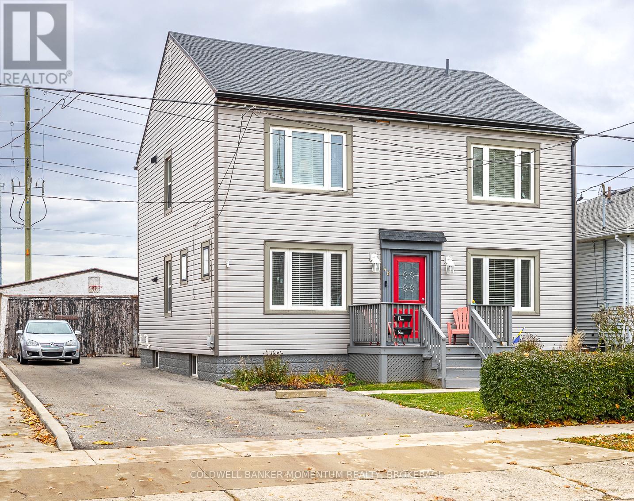503 - 40 Sylvan Valleyway
Toronto, Ontario
Bedford Park Community. Award Winning Bedford Glen Complex. Nestled amid lush gardens and ravine, reidents here enjoy serene footbridges, picturesque waterfall, and a tranquil fish pond. This bright and spacious 2 bedroom, 2 bath unit (approx.900 sf) is filled with natural morning sunlight. The suite features 2 walkouts to a private terrace - one from living room and one from the primary bedroom. The prmiary retreat also includes a walk-in closet and a 4 pc. ens. bath. Located in the district of John Wanless Jr. Public School, Havergal College, Beth Jacob and The Fraser Institute. Walking distance to chic boutiques, cozy cafes, grocery stores, TTC, and medical offices. Minutes to 401. Set in desirable low rise complex on a quiet cul-de-sac, Bedford Glen offers a rare combination of convenience, community, and natural beauty. Just waiting for your personal touches. (id:50886)
RE/MAX West Realty Inc.
149 Murray Street
Brantford, Ontario
Looking for an affordable home or a smart addition to your investment portfolio? This solid, all-brick 1½-storey Brantford classic offers incredible value and versatility. The main floor features a spacious eat-in kitchen, comfortable living room, convenient laundry area, two bedrooms, and a handy 2-piece bath. Upstairs, you’ll find two additional bedrooms and a large, full bathroom—ideal for families or tenants alike. Centrally located close to all amenities, Highway 403, and within walking distance to Brantford’s vibrant downtown core, this property is perfectly positioned for both convenience and growth. With all major mechanical systems recently updated, you can move in or rent out with confidence. (id:50886)
Chestnut Park Realty Southwestern Ontario Limited
Chestnut Park Realty Southwestern Ontario Ltd.
184 Tower Road
Georgian Bay, Ontario
Conveniently located just off Highway 400 at Lake Joseph Road, this 3.5-acre vacant lot is zoned M-5 for storage building or open storage uses. Partially cleared with an existing entrance and driveway, it offers a blank canvas for your ideas. Easy year-round access via a maintained paved road adds to its appeal. Draft building plans are available. (id:50886)
Sotheby's International Realty Canada
60 Frederick Street Unit# 1104
Kitchener, Ontario
Experience urban living at DTK Condos, the city’s tallest residential tower. This modern 1-bedroom suite features high ceilings, floor-to-ceiling windows, upgraded finishes, and in-suite laundry. The contemporary kitchen is equipped with stainless steel appliances — fridge, stove, microwave, and dishwasher — plus in-suite laundry for added convenience. Enjoy access to premium building amenities including 24-hour concierge, fitness centre, outdoor terrace. Located directly on the ION LRT line with a 97 Walk Score, you’re steps from Conestoga College Downtown Campus, shops, cafés, restaurants, and all that downtown Kitchener has to offer. Experience modern city living at its best – book your showing today! This unit is availble from Dec 16th 2025. (id:50886)
Exp Realty
746 Roxborough Avenue
Hamilton, Ontario
This exceptionally maintained bungalow blends charm and functionality —ideal for first-time buyers or downsizers seeking quality and convenience. From the moment you arrive, pride of ownership is evident—from the manicured landscaping to the sleek stucco exterior. Inside, the main floor features a bright living room with oak hardwood flooring, a separate dining area, and a modern kitchen with maple cabinetry, granite countertops, and ample pot lighting. You’ll also find two generous bedrooms and a beautiful 4-piece spa-like bathroom. The fully finished basement expands the living space with a large recreation area, a stylish 3-piece bath, laundry, and abundant storage—perfect for entertaining, a home gym, or guest suite. Enjoy outdoor living in the private, fully fenced backyard—ideal for summer BBQs or quiet evenings under the stars. All appliances, window coverings, and light fixtures are included. Located in a family-friendly neighbourhood with easy access to grocery stores, restaurants, parks, schools, and nearby medical amenities—this is a turnkey home that delivers both comfort and peace of mind. (id:50886)
Royal LePage State Realty Inc.
461 Northport Drive
Saugeen Shores, Ontario
Drywall and paint are complete and this bungalow could be your new home at 461 Northport Drive in Port Elgin in just 60 days. One of the Builder's most popular plans; could it be the 6'8 x 6'8 walk in pantry, large finished basement, covered front porch, vaulted ceiling in the LR / DR & Kitchen or covered back deck that make it a best seller. The main floor boasts 1605 sqft of living space and the basement is accessible from the 2 car garage that measures 25'8 x 21'10. Standard features include Quartz kitchen counter tops, gas fireplace, central air, main floor laundry with cabinets for added storage, automatic garage door openers, double concrete drive, sodded yard and more. HST is included in the list price provided the Buyer qualifies for the rebate and assigns it to the Builder on closing. (id:50886)
RE/MAX Land Exchange Ltd.
431 Deer Ridge Drive
Kitchener, Ontario
EXECUTIVE HOME BACKING ONTO GREENSPACE. This stately stone-faced home combines elegance and comfort in one of Kitchener’s most sought-after neighbourhoods. The main level features soaring ceilings, hardwood staircase, a versatile front room (ideal as a dining room, office, or den), and a chef’s kitchen with heated floors, custom cabinetry, built-in appliances (including gas cooktop), large island with breakfast bar, and cozy window seat. The kitchen flows to the dining area and a bright family room with a three-sided fireplace and walkout to a covered porch overlooking private, treed greenspace. The primary suite includes a walk-in closet and luxury ensuite with glass shower and jacuzzi tub. A powder room, laundry, and access to the double garage complete the level. Upstairs, the loft offers 2 spacious bedrooms with walk-in closets and a shared 5-pc bath. The fully finished basement has 9ft ceilings, heated floors, large windows, a rec room, 2 additional bedrooms (one with ensuite and walk-in closet), plus another full bath and storage. The landscaped backyard provides privacy with no rear neighbours, perfect for outdoor entertaining. Located between Riveredge and Deer Ridge Golf Clubs with quick access to trails, the Grand River, Hwy 401, and all amenities. Tenant(s) are responsible for heat, hydro, gas, water, tenant insurance, and hot water heater rental. A full application including credit check, credit score, and credit history is required for all applicants. Available immediately. (id:50886)
RE/MAX Twin City Faisal Susiwala Realty
1127 Main Street E
Hamilton, Ontario
Welcome to 1127 Main, a fantastic opportunity for your business. Located on a high traffic desirable area of Main Street, this fully renovated space allows for multiple possibilities. The main floor unit consists of approximately 1000 sq ft, the perfect blank canvas to be tailored for the right tenant. The basement adds an additional 3 bathrooms plus storage space. A rough in also is ready for a potential kitchenette. Ideal for a storefront, coffee shop, small restaurant or office use. Upcoming LRT also means even more traffic, making this perfect for an existing business or an entrepeneur seeking a great location to start building! (id:50886)
Revel Realty Inc.
38 Academy Crescent
Waterloo, Ontario
A masterpiece of design and craftsmanship, with over 3,600 sqft of living space, this executive home in Waterloo’s prestigious Old Beechwood neighbourhood has been completely transformed with over $550,000 in professional renovations. Each level has been meticulously designed, blending timeless elegance with state-of-the-art comfort. Kitchen and basement renovations by the Canadian Home and Renovations Team. Engineered hardwood, custom millwork, and leathered granite finishes anchor a space where luxury meets technology. With a Station Earth AV system, integrated Sonos sound, and smart networking throughout, you’ll know this isn’t a renovation—it’s a reinvention. Curb appeal is undeniable and a ¼-acre pie-shaped lot that widens to 128 feet at the rear. The main floor blends elegance and function, featuring a dedicated home office ideal for today’s flexible lifestyle. The open-concept kitchen/living areas impress with a leathered granite island, quartz backsplash, built-in beverage station, Thermador appliances, and a matching granite fireplace. Sunlit living spaces open to a sprawling deck with pergola dining, outdoor gas fireplace, and BBQ hookup—an effortless flow from indoor comfort to outdoor retreat. Upstairs, 4 bedrooms include spa-inspired bathrooms with heated floors, while the primary suite offers a gas fireplace, ensuite, and integrated Sonos sound. The lower level redefines recreation: a soundproofed theatre with blackout blinds/HD projection, full glass-walled gym, spa bath with sauna/double shower, custom bar with dishwasher/fridge, and den/music lounge with fireplace. Dual laundry areas on the main and lower levels add ultimate convenience. A new furnace, A/C, and tankless water heater (2022) add everyday efficiency to the elegance. Located close to Beechwood trails, Conestoga Mall, St. Jacobs Market, universities, tech hubs, and Uptown Waterloo’s dining and shopping, it offers rare privacy, prestige, and perfection—all in one address. (id:50886)
Keller Williams Innovation Realty
1255 Mayfair Avenue
Lasalle, Ontario
Available for Lease Minimum One Year! Located in the heart of LaSalle, this charming 1.5 storey home sits on a spacious, large corner lot in one of the area’s most desirable neighbourhoods. The home offers 3 bedrooms, 1 full bath, a large eat-in kitchen, and a generous laundry/mudroom with ample storage. Perfect for everyday convenience. Walk in to a large living room with plenty of natural sunlight. Enjoy the added benefit of an attached garage plus recent updates including the roof, furnace, and central air, providing comfort and peace of mind. This well-maintained property blends mature lot character with modern essentials, making it an ideal rental home for those seeking comfort, space, and a fantastic location. (id:50886)
Royal LePage Binder Real Estate Inc - 633
1 - 1-144 Adelaide Street N
London East, Ontario
Beautifully updated 2-bedroom unit for lease in a well-maintained duplex on Adelaide Street in London. Offering a bright and spacious layout, this home features a welcoming living area, functional kitchen with ample storage, and two generously sized bedrooms designed for comfort. Conveniently located close to shopping, schools, public transit, and major routes, it combines everyday convenience with a desirable neighborhood setting. Tenants are responsible for 60% of utilities. Seeking responsible tenants who will appreciate and care for this lovely home, perfect for students, professionals or small families looking for quality living. (id:50886)
Bridge Realty
46 Harold Avenue
Welland, Ontario
Attention investors and first time home buyers. This fully legal duplex, zoned RL2, presents an outstanding opportunity for reliable income and long term growth. The home features two bright and spacious units, each offering two bedrooms and one four piece bathroom, with private entrances and separate hydro meters. Both units also enjoy direct access to the basement, which provides shared laundry and generous, dedicated storage areas for each tenant. Original hardwood flooring runs throughout both units, complemented by tile in the kitchens and bathrooms, creating a clean and low maintenance living space with no carpet at all.The property includes a two car garage that can be rented together or separately for additional revenue or for enhanced tenant convenience. This home has been exceptionally well maintained, with significant improvements already completed for the next owner. Upgrades include shingles, furnace, hot water heater, all windows, exterior doors, both porches, the cement walkway, new siding, a sump pump, weeper system, and newly poured concrete basement floor with a full insulation blanket. These updates contribute to a solid and dry basement and provide peace of mind for years to come. A newer asphalt driveway offers easy parking for up to four vehicles. Main floor kitchen new 2024, main and second floor bathrooms redone in 2024, second floor kitchen refurbished in Situated in a quiet, well cared for neighbourhood with no rear neighbours and a fully fenced yard, this property offers a comfortable setting for families, professionals, and long term tenants. The location is ideal, just one minute from the 406 and close to schools, public transit, shopping, and every essential amenity.Whether you choose to live in one unit while the other supports your mortgage, or rent both for strong cash flow, this property is a rare opportunity. With its extensive updates, flexible layout, and excellent location, it represents a smart, secure investment for any buyer. (id:50886)
Coldwell Banker Momentum Realty

