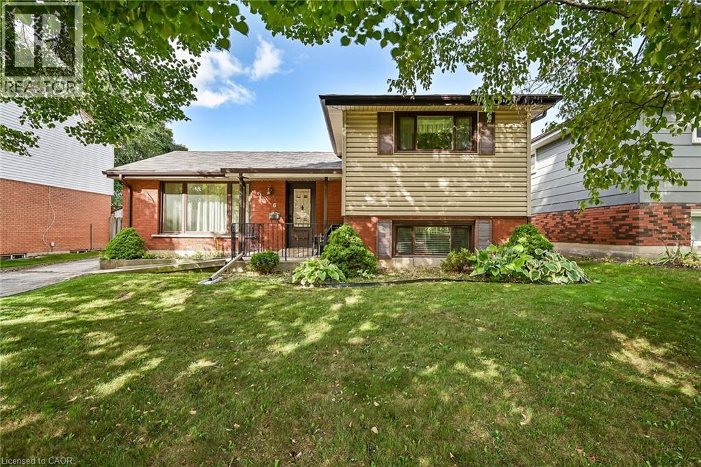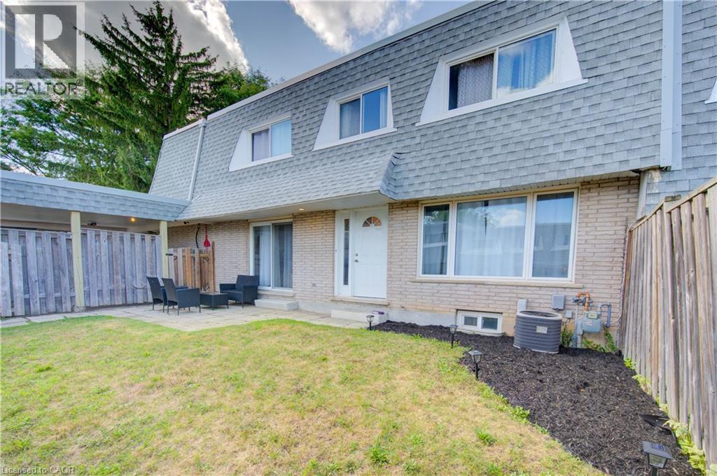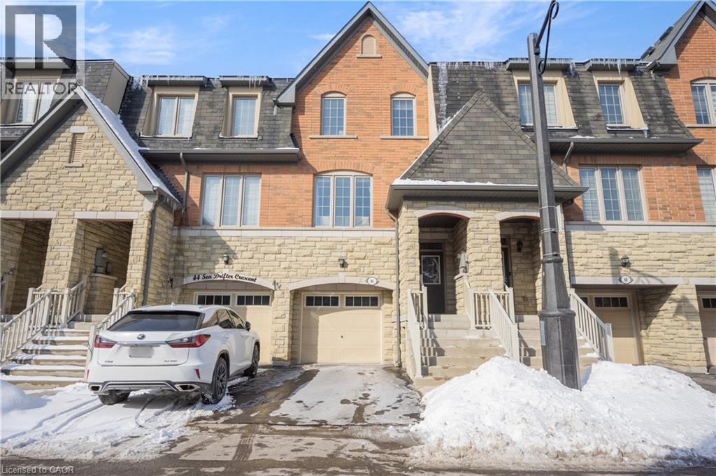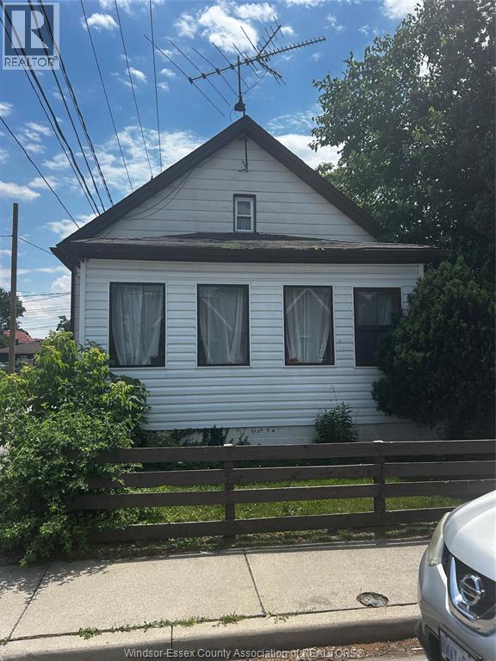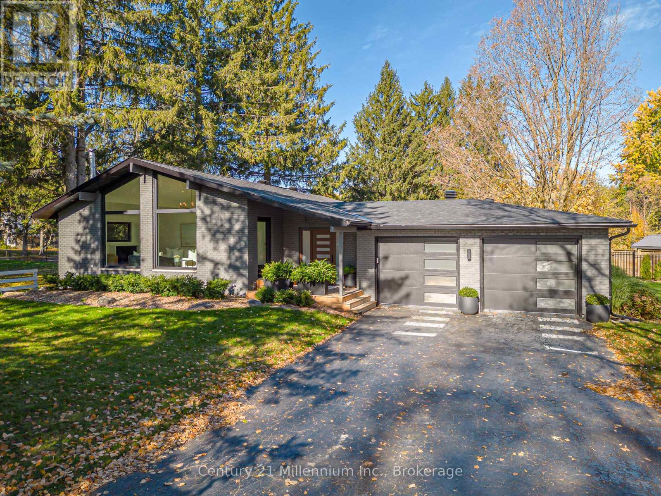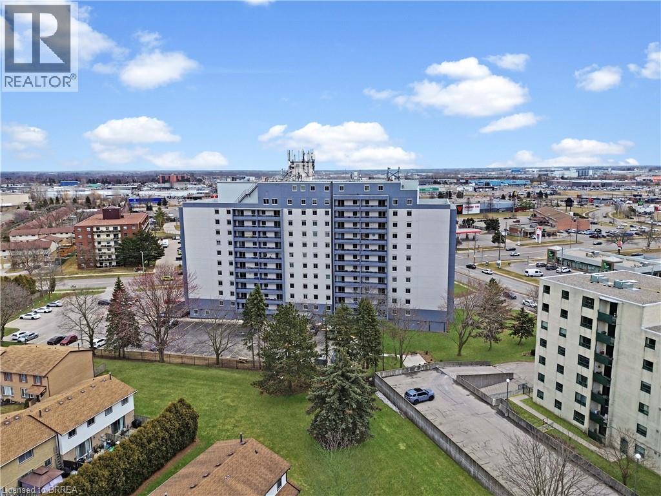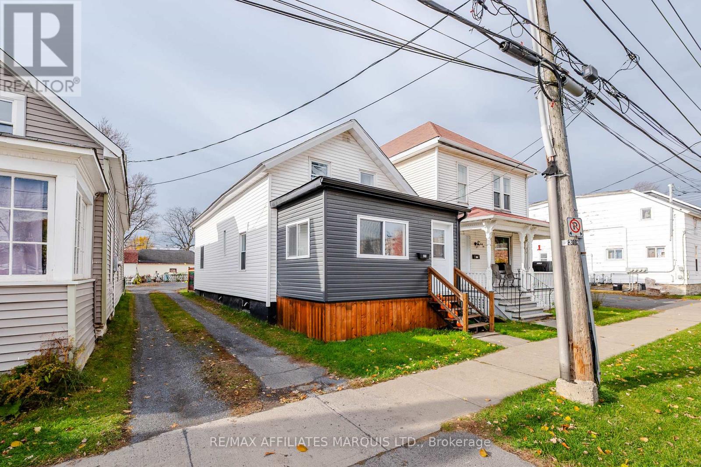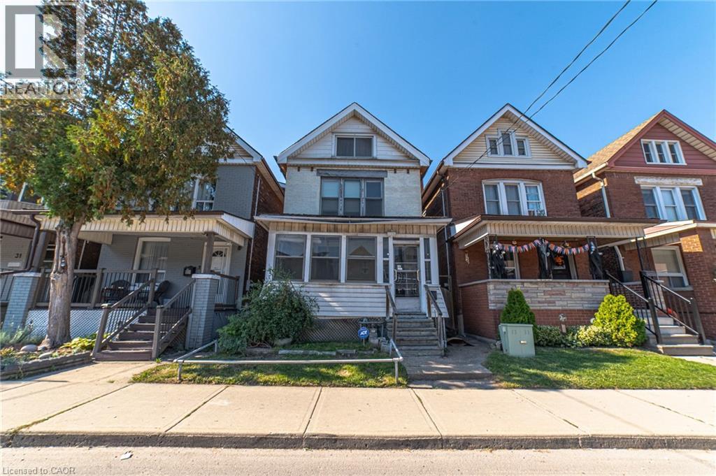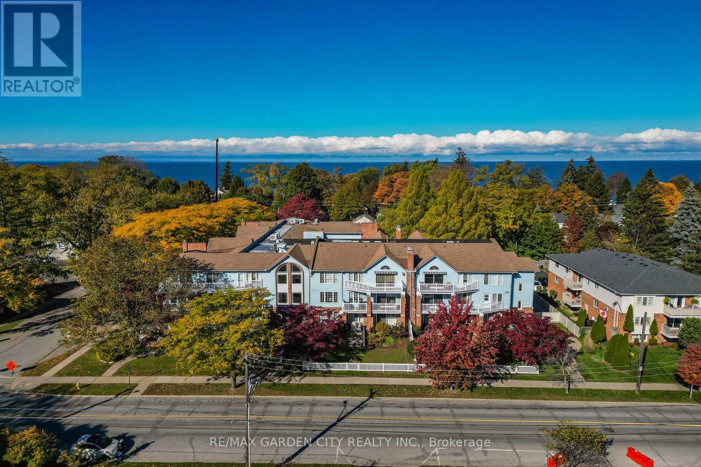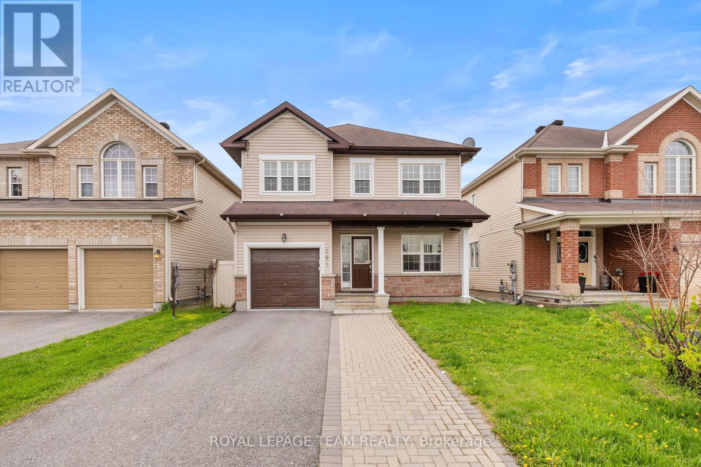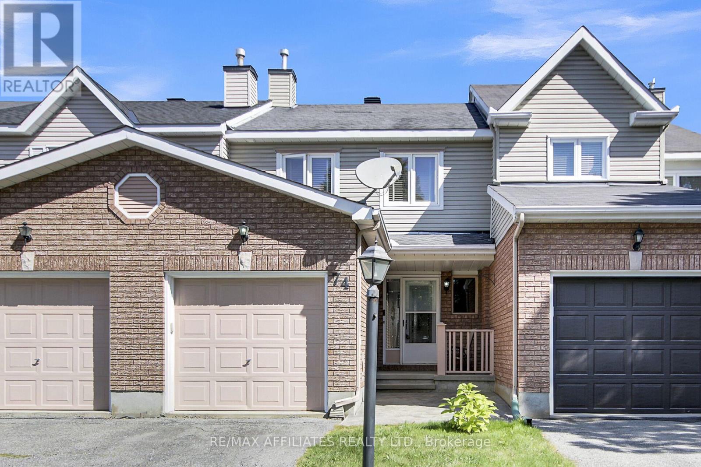6 Kirkland Avenue
Hamilton, Ontario
Warm & inviting fully finished 3 bedroom side split with two gas fireplaces in desirable family friendly east mountain location featuring handy oversized 14'1 x 23'11 garage with hydro. Hardwood flooring throughout living room, dining room, hallway & all bedrooms. Main floor offers bright living room with gas fireplace with oak surround, dining room with access to rear yard & kitchen with stainless steel appliances. Second floor features three good sized carpet-free bedrooms & updated bath with accessible jetted tub (2019). Large lower level rec room showcases corner gas fireplace with lovely custom oak surround & newer carpeting (2025). Central air (2023). 100 amps on breakers (2025). Eaves with gutter guards. Fully fenced lot with 6'6 x 26'10 covered concrete patio & 9'9 x 9'4 deck. Quick & easy access to Linc. Close to all amenities. Only minutes to Limeridge Mall. (id:50886)
RE/MAX Escarpment Realty Inc.
15 Glebe Street Unit# 902
Cambridge, Ontario
A True Gem in The Gaslight District! Discover this lovely 2-bedroom, 2-bathroom corner condo just steps from the Grand River, offering spectacular treed views of West Galt. With 9-foot ceilings, laminate flooring, and an open-concept layout, this home combines style with comfort. The spacious living room flows into a modern kitchen featuring sleek white cabinetry, quartz countertops, upgraded stainless steel appliances, and a large island perfect for cooking and entertaining. Enjoy direct access to the full-width balcony from both the living room and the primary suite. The primary bedroom includes two closets and a spa-like 4-piece ensuite with double sinks and a walk-in shower. A second bedroom, full 4-piece bath, and convenient in-suite laundry complete the space. One parking spot is included. Being a corner unit not only do you get extra windows, but you get a fantastic view of both the North and West sides of the building. Residents enjoy exceptional amenities: numerous lounges, games room with billiards and ping pong, a state-of-the-art fitness and yoga studio, stylish party room with bar, co-working spaces, and multiple outdoor terraces overlooking Gaslight Square, complete with fire pits, pergolas, and BBQs. Step outside to enjoy the vibrant lifestyle—walk the Grand River trails or explore downtown’s cafes, shops, and the weekend Farmer’s Market. Experience the best of The Gaslight District- with events and fabulous restaurants! Book your private showing today! (id:50886)
RE/MAX Icon Realty
14 Williamsburg Road Unit# 47
Kitchener, Ontario
Welcome to 47-14 Williamsburg Road. This bright and spacious carpet free 3 bedroom, 1.5 bathroom, townhouse condo would be a great place to call home. The main level has a great layout offering a separate living room and dining room that both overlook your private fenced yard. The kitchen is spacious with granite countertops as well as lots of storage and is open to the living room. This floor also includes a main floor laundry & powder room combination. On the second floor you will find 3 spacious bedrooms and a 4 piece main bath with soaker tub. The basement is partially finished with a storage room, 2 bonus rooms and is a great additional space that can serve many purposes. This well maintained condo complex is clean, quiet, provides covered parking and is close to all amenities, including highways, shopping, public transit, and schools. (id:50886)
RE/MAX Twin City Realty Inc.
46 Sea Drifter Crescent
Brampton, Ontario
Welcome to a charming townhouse nestled in a desirable community of Brampton. This well-maintained property offers a comfortable and convenient lifestyle, perfect for families or professionals seeking modern living. Step inside to find a spacious open-concept layout, ideal for both relaxation and entertaining. The modern kitchen is a chefs delight, featuring stainless steel appliances, lots counter space, and ample cabinet space. Large windows throughout the home allow for an abundance of natural light, creating a warm and inviting atmosphere. The home boasts generously sized 3 bedrooms, offering comfort and privacy for all family members. The well-appointed bathrooms come with stylish finishes. Outside, a private backyard provides the perfect space for outdoor gatherings or a peaceful retreat. Located in a prime area, this home is just minutes away from shopping centers, schools, parks, and public transportation, making daily commutes and errands effortless. The family-friendly neighborhood is known for its welcoming atmosphere and well-maintained surroundings. Don't miss the opportunity to own this delightful home. Experience the perfect blend of comfort, style, and convenience in one of Brampton's sought-after communities! (id:50886)
Homelife Miracle Realty Ltd
1043 Cataraqui
Windsor, Ontario
2 BEDROOMS WITH A 3RD BEDROOM UPSTAIRS, 1 BATH BUNGALOW. PERFECT FOR A FIRST TIME HOME BUYER OR INVESTOR LOOKING FOR A POSITIVE CASH FLOW RENTAL. VACANT AND READY FOR NEW TENANT OR FAMILY. THE PROPERTY IS BEING SOLD ""AS IS"" WHERE IS AND THE SELLER MAKES NO REPRESENTATION, AS THEY DO NOT LIVE IN THE HOME. WASHER, DRYER, FRIDGE AND STOVE REMAIN. FURNACE, A/C AND HOT WATER TANK IS OWNED. PARKING IS STREET PARKING OR ADD SOME GRAVEL BEHIND THE HOME AND MAKE IT AN ALLY DRIVEWAY. THE SELLER RESERVES THE RIGHT TO ACCEPT OR REJECT ANY OR ALL OFFERS. (id:50886)
Royal LePage Binder Real Estate
145 Russell Street W
Blue Mountains, Ontario
Welcome to 145 Russell St W - a stunning 4-bedroom, 3-bath home set on a spacious, tree-lined lot in one of Thornbury's most desirable neighborhoods. Perfect for both relaxing and entertaining, this beautifully renovated home offers a seamless blend of modern luxury and timeless character. Located on a quiet street surrounded by mature trees, you'll enjoy the convenience of being just a short walk to Beaver Valley Elementary School, local churches, and downtown Thornbury and Clarksburg. Step inside to an inviting open-concept layout featuring vaulted ceilings, floor-to-ceiling windows, and a custom chef's kitchen complete with premium finishes and quality craftsmanship. The interior boasts a large exposed brick foyer, wood beam accents, and rich hardwood floors throughout the main level. Gather around the cozy wood-burning fireplace and enjoy time with family and friends in the spacious living room. The lower level offers a large, open entertainment and recreation space - ideal for hosting or unwinding. Your backyard oasis is designed for relaxation and fun, complete with a 1,200 sq. ft. cedar deck, hot tub, and a 20' x 40' heated inground pool - perfect for summer gatherings. This home has been extensively updated for comfort and peace of mind, including: Custom kitchen (2022) Custom built-in closets (2022) Two new bathrooms (2022) Windows & doors (2022) Interior doors & trim (2022) New fencing (2022) Furnace & A/C (2023) Window coverings (2023) Garage doors (2024) New roof (2025)145 Russell St W is a move-in-ready home that perfectly combines quality, design, and location - offering a true Thornbury lifestyle just steps from the best the community has to offer. (id:50886)
Century 21 Millennium Inc.
640 West Street Unit# 101
Brantford, Ontario
ALL UTILITIES PLUS UNDERGROUND PARKING AND STORAGE LOCKER INCLUDED! Welcome to this bright and inviting 2-bed, 1-bath ground floor condo in one of Brantford's most sought-after condo buildings. This 1,071 sq ft space features an updated kitchen and bathroom, large windows, and a step-out balcony. This building features great community and amenities like an exercise room, sauna, party room, and visitor parking. Conveniently located near Costco, grocery stores, and highway access. (id:50886)
Real Broker Ontario Ltd.
Real Broker Ontario Ltd
140 Adolphus Street
Cornwall, Ontario
Are you looking for the perfect combination of affordability, convenience, and practicality? 140 Adolphus has been fully renovated over the last few years and offers a functional living space at an affordable price point. The main level of this home hosts a wide open concept kitchen / living / dining room area with an additional bonus/play room off the front. The kitchen hosts a main floor laundry area as well as direct access to the rear deck area. Up stairs are three generously sized bedrooms as well as a well finished and updated bathroom. At the back of the home is a large shared parking area with plenty of room for vehicles and other storage items. This home is move-in ready, listed at an affordable price point, and shows very well. Don't miss your opportunity at home ownership book your showing today! As per form 244 Seller requires 72h irrevocable on all offers. (id:50886)
RE/MAX Affiliates Marquis Ltd.
35 Sherman Avenue N
Hamilton, Ontario
Step into the charm of this solid brick 2.5 brick home built in 1911, brimming with character and ready for your personal touch. The enclosed front porch offers a warm welcome and showcases the home's timeless appeal. Inside, you'll find a spacious layout with generous bedrooms on the second floor and a bright 4-piece bathroom. The third floor adds two additional bedrooms, perfect for guests, a home office, or creative space. The kitchen opens to a private backyard, providing the ideal setting for future gardens or outdoor entertaining. A separate side entrance leads to the unfinished basement, which includes an existing bathroom-offering excellent potential for additional living space. ich in history and full of opportunity, this home is waiting for someone with vision to restore its original beauty and make it shine once again. (id:50886)
Royal LePage State Realty Inc.
201 - 70 Main Street
St. Catharines, Ontario
So Rare!! Luxurious, Sprawling 3 Bedroom, 2 Bathroom, Over 1700 sq ft Corner Suite with Wrap-Around South and East Facing Balcony's. Located on the Second Floor of a Very Desirable 3-floor Condominium Complex in the Heart of Port Dalhousie. Walking Distance to Downtown Shops, Lakeside Park, Marina, Pier and the Henley. Great Open Concept Kitchen, Dining and Living Room Layout Including a Gas Fireplace in Living Room. Huge Primary Bedroom with Patio Doors to Balcony and Large Ensuite Bath with Walk-in-shower. Building has Underground parking , Car Wash Bay, Elevator Exercise Room, and Storage Locker (#201). Condo Has Been Well Kept with Some Updated Windows, Flooring and Appliances. It's Time to Make This Your Niagara Home. (id:50886)
RE/MAX Garden City Realty Inc.
381 Moffatt Pond Court
Ottawa, Ontario
AMAZING VALUE for a DETACHED HOME! Welcome to 381 Moffatt Pond Court in the heart of Barrhaven with easy access to the 416, Costco, Amazon Warehouse, Barrhaven Marketplace, amazing schools, & parks! Affordable and NEWLY UPDATED DETACHED offers amazing VALUE! Built in 2010, this home offers modern finishings with a sizeable lot (36' frontage and 105' depth)! The main floor offers an open living/dining & kitchen area with a main floor office that could be used as a 4TH BEDROOM! Living room boasts a lovely gas fireplace! Kitchen has new appliances, counters, backsplash and more! Upper level features 3 spacious bedrooms and 2 full bathrooms! Master bedroom provides a 3 piece ensuite & large walk-in closet. Fully finished basement is the perfect space for an additional living area, home office, and gym! Fully fenced yard offers a hard to find lot size! Driveway widened/interlocked for 3 car parking. Why buy a townhouse when you can get a detached property for the same price?! Upgrades include: Fully painted 2025, Main Floor & Second Floor laminate 2025, Kitchen cabinets painted 2025, Stove 2025, Dishwasher 2025, Fridge 2025, Hood Fan 2025, New tile floors in ALL bathrooms 2025, Kitchen Counters 2025, Backsplash 2025, Potlights on main floor 2025, Furnace motor 2025! 24 hour irrevocable on any/all offers. (id:50886)
Royal LePage Team Realty
74 Markland Crescent
Ottawa, Ontario
Welcome to this move-in ready townhome tucked away on a quiet crescent and within walking distance to great schools, multiple parks & public transit. The main floor features a wide foyer that leads an open-concept living & dining room area filled with natural light thanks to all the large windows overlooking your backyard. Around the corner is the refreshed kitchen with ample counter space & cabinetry for the chef in your family. Moving upstairs you find 2 spacious bedrooms, each with dual closet and big windows. This level also hosts an updated main bathroom with stylish vanity, walk-in linen closet, soothing soaker tub and stand-up tiled shower with glass door. The finished basement offers a sizeable family room which is perfect for movie night and a flexible side area that is ideal for home gym or kids play area. Outside you find a covered front porch with concrete walkway as well as a driveway long enough to accommodate 2 cars in addition to your garage with inside entry. The deep backyard is fully fenced and showcases a handy shed, garden beds and a deck where you can entertain friends & family...don't forget about the relaxing hot tub just in time for those cooler evenings. Freshly painted this summer and within a short drive to all of Barrhaven's amenities to make your daily life easy! (id:50886)
RE/MAX Affiliates Realty Ltd.

