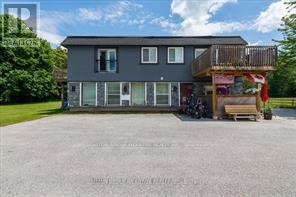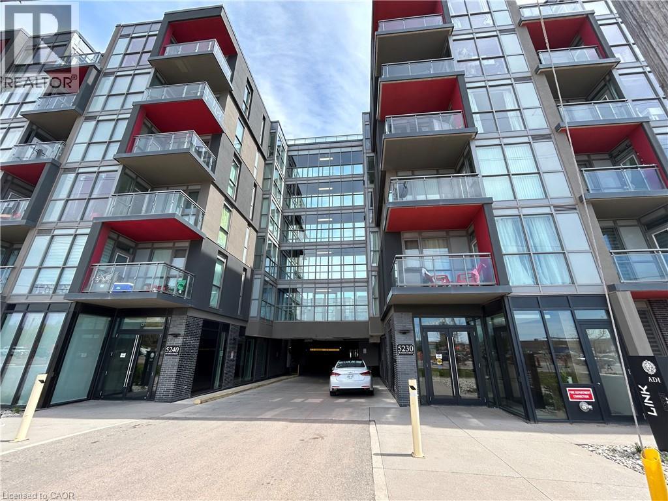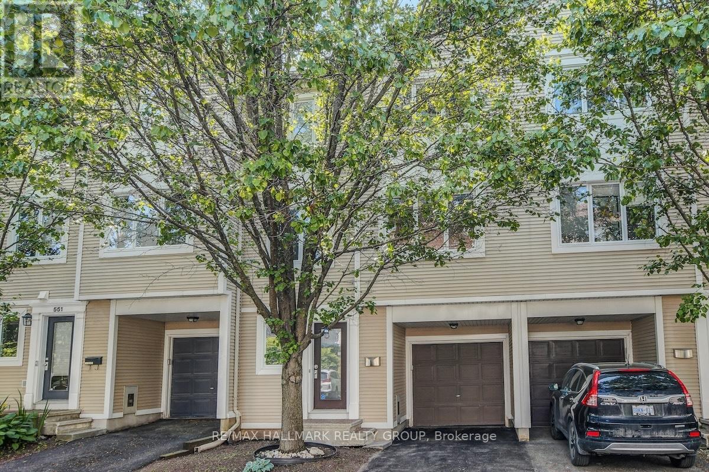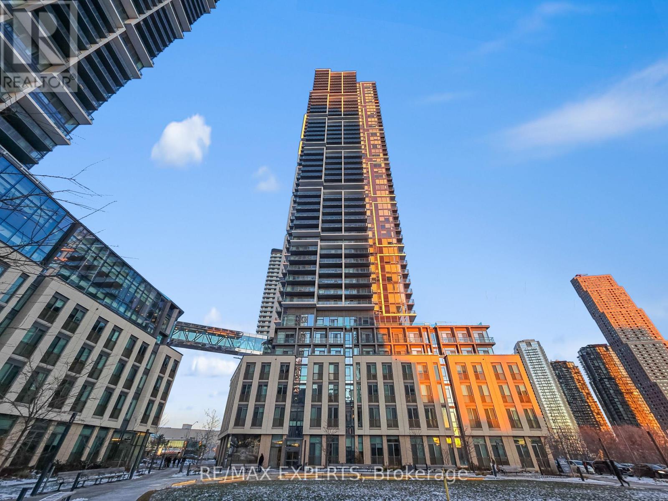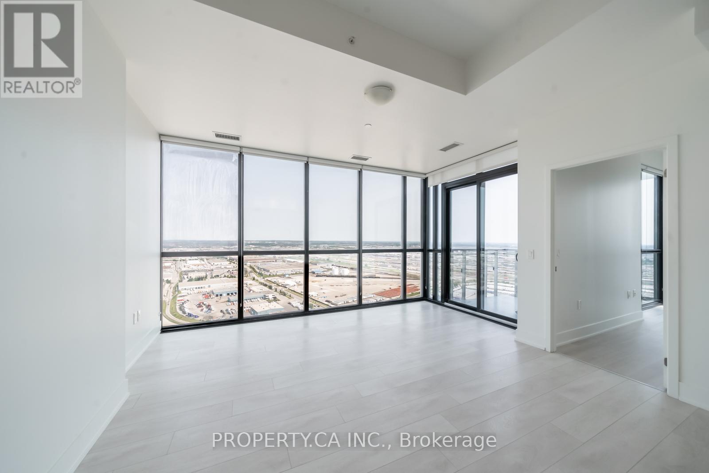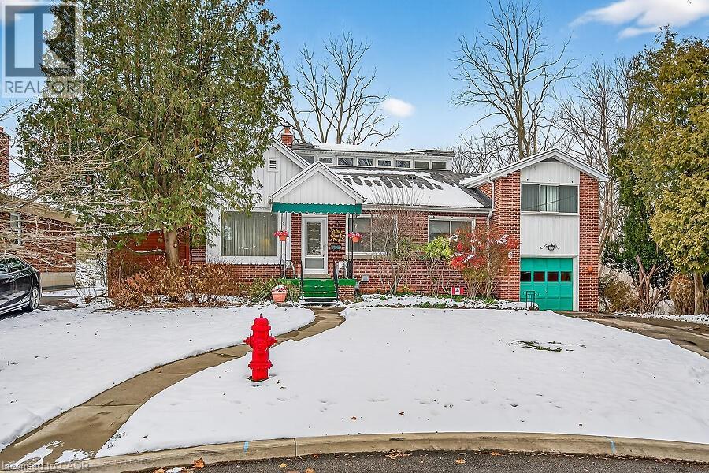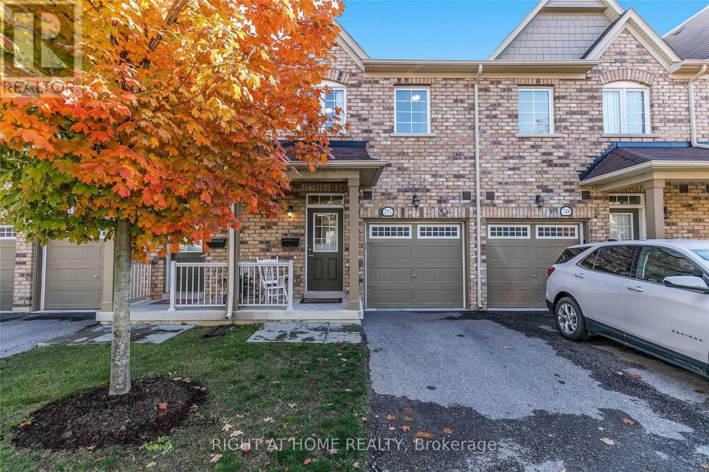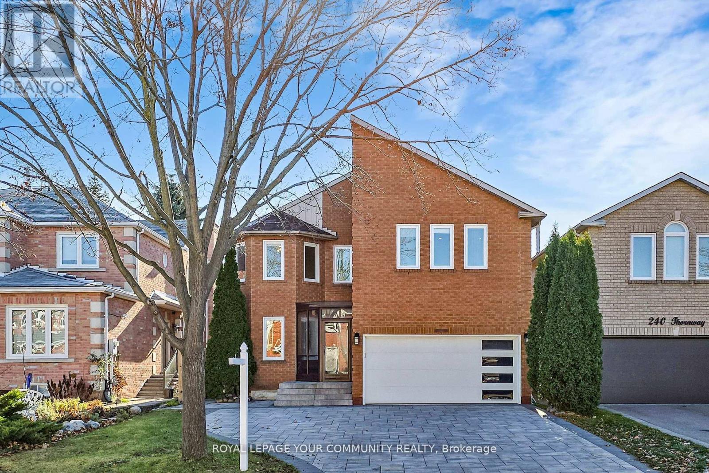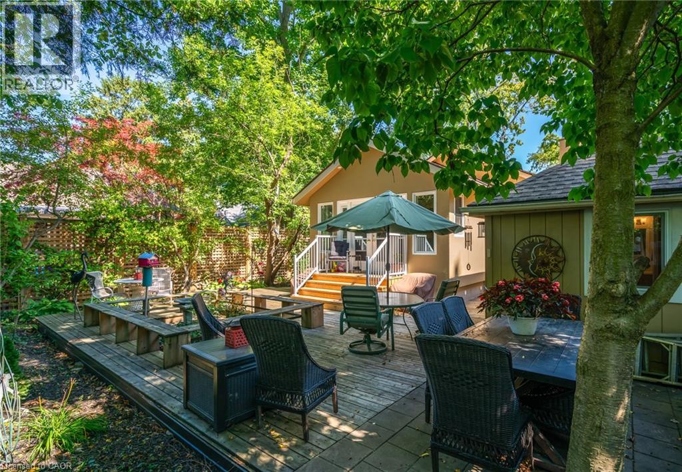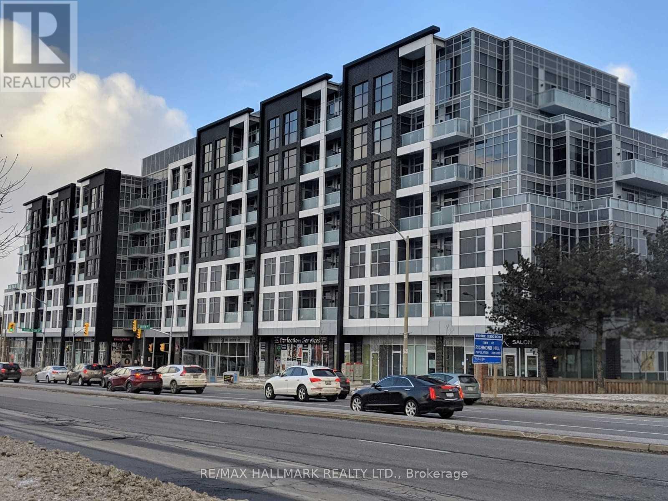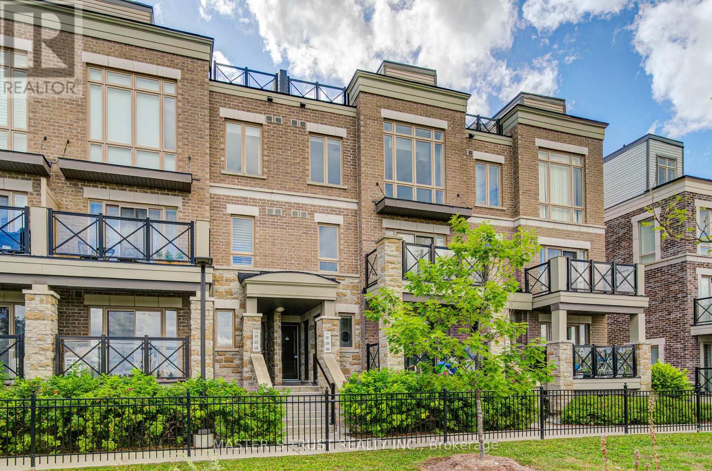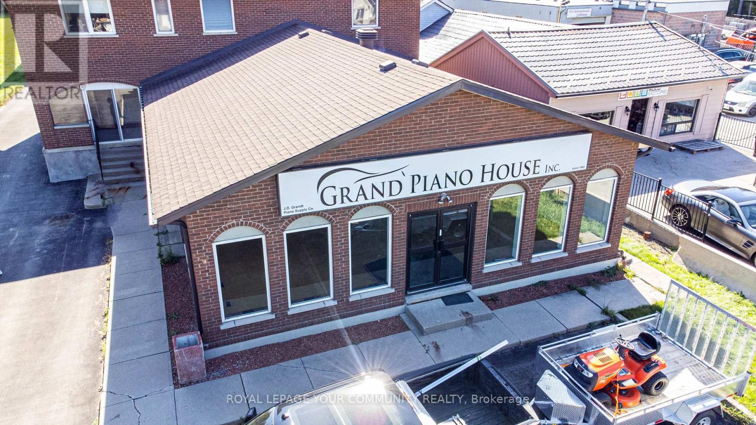12369 County Road 16
Severn, Ontario
Multi-residential investment opportunity with 10-unit 2-story apartment (8 are legalized), 9 are leased. This asset is currently producing a net income of $68,980.49 (8 units). Including all 9 leased units, the net income increases to $84,580.49. If the property were fully leased, the potential NOI is over $100,000. The Landlord pays for all utilities; separate hydro meters are available that have never been hooked up. The property contains 3 septic beds and 1 drilled well. The building is being sold in an as-is where-is capacity. There is outstanding capital required; Seller estimates $70,000. The 2025 expenses are currently estimated. (id:50886)
Sutton Group Incentive Realty Inc.
5260 Dundas Street Unit# 420
Burlington, Ontario
Welcome to Burlington’s highly sought-after Orchard neighbourhood! This rare 1-bedroom, 1-bathroom Link Condo offers 9-ft floor-to-ceiling windows, sleek plank flooring throughout, and an open-concept living space that’s both bright and inviting. Enjoy a spacious 4-piece bathroom, full-size stainless steel appliances (refrigerator, stove, dishwasher), and convenient in-suite laundry. This peaceful, courtyard-facing unit provides a serene view — the perfect spot to unwind after a long day. Located within walking distance to groceries, shops, restaurants, schools, and public transit, and just minutes from the 403 and GO Train. One parking space is included in the rental price. Utilities are the responsibility of the tenant. The landlord will have the unit freshly painted prior to occupancy. (id:50886)
Keller Williams Edge Realty
553 Burleigh Private
Ottawa, Ontario
Tucked away in a quiet, private enclave, this Domicile-built three-storey executive townhome offers a seamless blend of quality craftsmanship, modern style, and thoughtful design. Natural light fills every level of this bright and welcoming home. The main floor features a versatile space perfect for an office, gym or den along with a convenient powder room and direct access to a private backyard through sliding patio doors. The second level showcases an open-concept living and dining area with elegant hardwood floors, a cozy gas fireplace and access to a charming balcony overlooking the yard. The kitchen is both stylish and functional, complete with quartz countertops. Upstairs, the spacious primary bedroom includes a walk-in closet and an ensuite, while the second bedroom sits adjacent to a large main bathroom with updated ceramic flooring. Additional highlights include oak stairs to the second floor, a large unfinished basement offering ample storage and a private, gated entrance to Ken Steele Park, scenic walking trails and the Aviation Pathway. With close proximity to the LRT and just minutes from downtown, this beautifully maintained home combines the best of urban convenience with peaceful, park-like surroundings. Quartz countertop in the kitchen, Furnace, A/C and owned Hot Water Tank (2019), Oak stairs to 2nd floor (2020). Low $900 annual association fee for snow removal and road maintenance. Some photos have been virtually staged. (id:50886)
RE/MAX Hallmark Realty Group
4701 - 7890 Jane Street
Vaughan, Ontario
Elevated above the city's lively hum, this thoughtfully designed 1-bedroom suite at 7890 Jane St offers a seamless blend of comfort, style, and everyday convenience. With 512 sq ft of smart interior living and an impressive 102 sq ft balcony, the home opens to stunning, wide-reaching views that bring a sense of calm to the heart of Vaughan. The layout flows with ease a bright, open-concept living space, a modern kitchen, and a welcoming bedroom that captures natural light throughout the day. Just steps from the Vaughan Metropolitan Centre subway, you're perfectly positioned near transit, dining, shopping, and the vibrant energy of the growing VMC community. A contemporary retreat in a prime location that is inviting, efficient, and ready to be lived in. (id:50886)
RE/MAX Experts
3708 - 2908 Highway 7 W
Vaughan, Ontario
Discover urban luxury at Nord East Expo City! This stunning 811 sqft unit boasts 2 bedrooms and 2 bathrooms with 10 feet floor to ceiling windows, offering an expansive and high level unobstructed panoramic northeast view of the city. Conveniently situated just steps away from the Vaughan Metropolitan Centre, this prime location provides easy access to the new downtown area, complete with office towers, subway access and other public transit, quick access to HWY 7, HWY 400 and an array of shops, restaurants, parks, walking and cycling paths. Enjoy the vibrant urban lifestyle with all the amenities you need right at your doorstep. Don't miss out on this incredible leasing opportunity to live in the heart of it all! (id:50886)
Property.ca Inc.
9 Daleview Court
Hamilton, Ontario
This rare opportunity is available in Ainslie Wood North on an exclusive enclave of generational lots just steps to McMaster, hospital and Cootes Paradise, schools and all amenities. Welcome to 9 Daleview Crt , One of Hamilton's Premium lots on the end of a Court side drop looking into the ravine also backing on to the same Ravine . Amazing views seeing wildlife from your sunroom or patio!! . The lot is 211'71 deep and slowly drops down into the ravine. This home has five levels of a contemporary feel with loads of past reno's. Looking to revitalize or for an Investment, look no further. Please view the floorplans to see it enormity of this home with loads of bright light, solarium like, original fireplace, large eat-in kitchen with common area and pantry's, separate formal dining room, large principal rooms with ample closets, walk out to the huge balcony of the master bedroom, eight plus rooms with additional bathrooms, kitchen and common areas. Sit in your sunroom overlooking the ravine and entertain large family gatherings. This home has five levels with loads of room for previously. Come take a walk through to appreciate the sprawling layout. (id:50886)
RE/MAX Real Estate Centre Inc.
23 - 751 Wendy Culbert Crescent
Newmarket, Ontario
Welcome to 751 Wendy Culbert Crescent-an exceptional townhouse nestled within a well-Electric Light Fixtures, All Window Coverings, Broadloom Where Laid, Central Air.established private community. This home offers a bright, open-concept main floor ideal forresidence is one you will be proud to call home.Include All Existing Appliances (Refrigerator, Stove, Dishwasher, Clothes Washer/Dryer), Allhosting and everyday living. Featuring high ceilings, elegant wrought-iron pickets, pottotal of four washrooms. Completed from top to bottom with direct access from the garage, thislights, a breakfast bar, a master bedroom with its own ensuite and stand-up shower, plus a total of four washrooms. Completed from top to bottom with direct access from the garage, this residence is one you will be proud to call home. (id:50886)
Right At Home Realty
236 Thornway Avenue
Vaughan, Ontario
Welcome to this stunning, large, over 4000+ sq.ft., fully renovated detached home - done to perfection from top-to-bottom and set in one of the area's most desirable, family neighbourhoods. Designed with an open concept layout, the main floor features high-end engineered hardwood floors, custom lighting, pot lights throughout and an elegant home office with double doors - perfect for remote work. The oversized custom chef's kitchen is the true heart of the home, showcasing premium built-in mind, quartz countertops, a large cutsom island ideal for daily meals, entertaining and gathering with friends and family. The living area is anchored by a sleek TruFire electric fireplace with colour-changing flame options, adding warmth and modern ambiance. Walk-out to a beautifully finished backyard with a spacious deck and interlock patio - perfect for summer dining and relaxation. Enjoy the glass enclosed front porch and the fully interlocked driveway that accomodates up to 5 cars. Upstairs, you'll find an impressive primary suite with custom built-in closets and a spa-like ensuite featuring a two-person jet jacuzzi, double sinks and an oversized glass shower. The second bedroom offers its own ensuite with a glass shower and built-ins. The third and fourth bedrooms include double built-in closets and the convenient second floor laundry adds exceptional practicality. The fully finished basement expands the living space with a dedicated gym room, two additional bedrooms and a modern 3-piece bathroom - ideal for extended family, guests or a private workspace. A stylish mudroom with custom storage and direct garage access completes this thoughtful redesign. Flooded with natural light and offering oversized bedrooms, modern finishes and an unbeatable location - walk to great schools, parks, the rec centre, shopping plaza and Promenade Mall. Welcome home to unmatched quality, comfort and elegance. (id:50886)
Royal LePage Your Community Realty
267 Victoria Street
Niagara-On-The-Lake, Ontario
Location, location, location!! Just 1.5 blocks from Downtown!! The Bookseller’s Cottage is an historical NOTL icon, circa 1939. The location and value can’t be beat. Just a two-minute walk to downtown Queen Street takes you to cafes, restaurants, gelato bars and bakery shops, theatre, unique shops and everything NOTL has to offer. Despite the proximity to Downtown, this home is exceptionally quiet inside and no traffic can be heard inside. The main house, previously renovated, has also been substantially updated over the past 2 years with over $150k in improvements and repairs. [Please see photo #3 with the long list of features and upgrades]. Entering the home, you are greeted by a large open living room with a high-end, built-in elegant brick fireplace. This is one of two built-in, brick fireplaces in the house, each operated with remote controls. The living room also features two walls of near-floor-to-ceiling bookshelves. The primary bedroom is located discreetly off the living room through a sheer-curtained English-paned door, with a Jack-n-Jill ensuite. The bedroom is large and can be renovated back to 2 bedrooms if so desired. The kitchen has very substantial storage, newer appliances, a dining area open to a comfortable seating area also with its own brick, built-in fireplace, and welcomes you to the new four-season sunroom. The large double-door assembly and new windows provide an abundance of natural light with walk-out to rear garden. The sunroom also has a new 2-piece powder room behind a frosted pocket door. The back garden has a number of seating areas, flower gardens and locking, wood storage bins. The Garden Suite (second building) is the “pièce de résistance” – a separate new four-season dwelling complete with full shower, on- demand hot water, combined ductless heat-A/C unit, and living/sleeping area. A rare find and perfect for family, friends and guests. The home is priced to sell!!! Book your appointment today to see this one-of-a-kind gem. (id:50886)
Right At Home Realty
619 - 8763 Bayview Avenue
Richmond Hill, Ontario
________ Not Just A Roof Over Your Head But A Place Where You Can Enjoy The Bright, Warm, Clean, Quiet, And All The Convenience_________ Location! Location! Location! R.H. Best/High Demand Location. Walking Distance To Public Transit, One Bus To Subway. Easy access To 404/407, Close to Supermarkets, Restaurants, Shops & Entertainment. This Luxury Condo Living At Tao Condos On Bayview Ave. The Unit features 10ft High Ceiling With Floor To Ceiling Windows. Bright, Warm W/Amble Sunlight. W/O To Spaces And Private Balcony For A Fresh Air or Watching Sunsets. Building Amenities Include Gym/Yoga, Entertainment W/Pool Table, E-Games, TV, Party Room. Meeting Room, Or Leisurely Strolling The Peaceful Garden/Yard & More. (id:50886)
RE/MAX Hallmark Realty Ltd.
507 - 30 Dunsheath Way
Markham, Ontario
Welcome to 507-30 Dunsheath Way in Markham. 2 Bedrooms, 2 Bathrooms, 2nd floor bedroom-side Laundry, Parking and Locker. This spacious, open-concept town-home offers modern living with a beautifully upgraded interior featuring builder-installed Caesarstone counters in the kitchen and bathroom, stainless steel appliances, a breakfast bar, and an elegant chocolate stained oak staircase. Enjoy premium, easy-to-maintain oak hardwood flooring throughout. Plus many more original upgrades, this home is a top trim model from the builders. The expansive private rooftop terrace is perfect for relaxing, BBQ, or entertaining. Located directly across from the Cornell Bus Terminal and just minutes to Markville Mall, Main St. GO Station, top-ranked schools, parks, and trails. Bell 1.5Gbps internet included in the maintenance fee. Move-in ready, don't miss this incredible opportunity! (id:50886)
Master's Trust Realty Inc.
181 King Road
Richmond Hill, Ontario
Incredible opportunity for multi-generation families and business owners alike. We have a versatile property located in the heart of York Region that is zoned GC2 Commercial Residential Mixed Use. This means you can bring both your business and your family to one prime location. The property is ideally situated with plenty of living space, work space, land, and electrical power, all in the heart of York Region. It benefits from the area's ongoing development and growth, making it a prime investment opportunity. Plus, it's perfectly located just steps from Yonge Street and York Region transit lines, with equal distance to Hwy 400 and Hwy 404 for easy commutes to and from downtown Toronto. The property includes a spacious 1300 square feet retail showroom featuring both 110v and 220v electrical to support diverse business needs, as well as a fully equipped lower level workshop with 400 Amp ready to handle your most demanding projects. On the residential side, the property offers 6 bedrooms, including 2 with private ensuites, ensuring ample privacy and comfort for everyone. There are 4 full bathrooms plus an additional 2-piece bath in the basement, complete with a shower rough-in for future expansion. The separate entrance from the walk-up basement offers tremendous potential for an extra unit or extended family accommodations. Additionally, there is a 2 oversized car garage and an extra heated workshop attached to the garage for even more workspace or storage. Don't miss this opportunity to a versatile property that can accommodate all your personal and professional needs. (id:50886)
Royal LePage Your Community Realty

