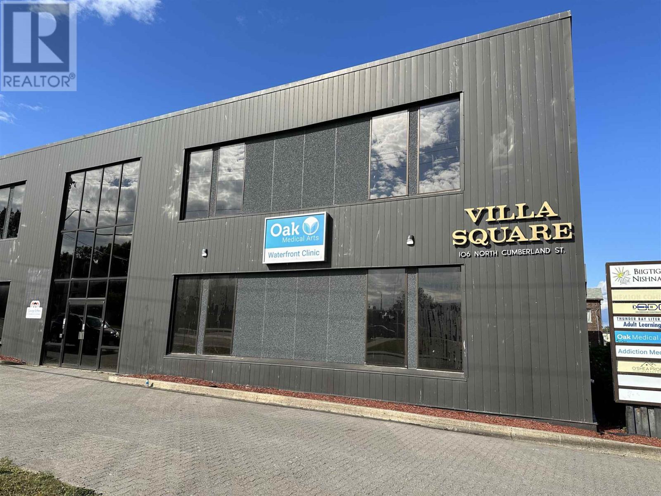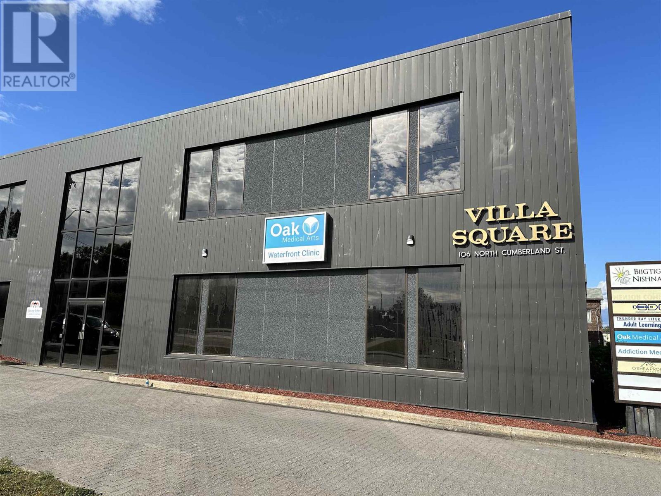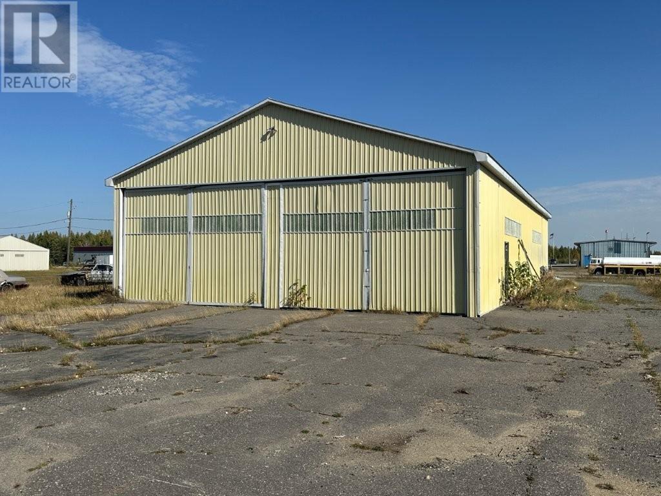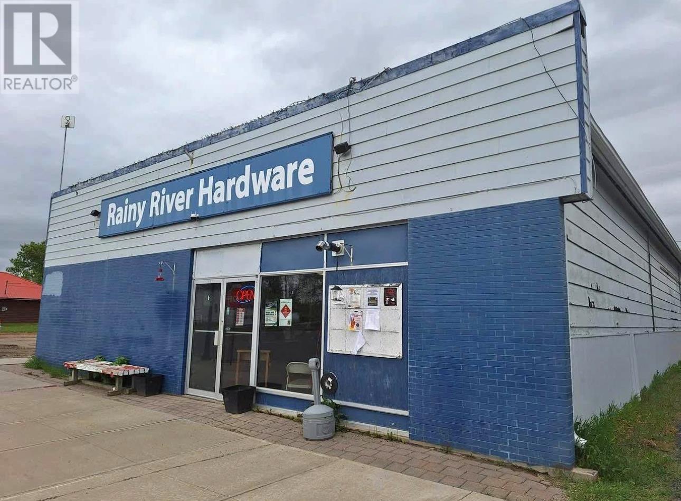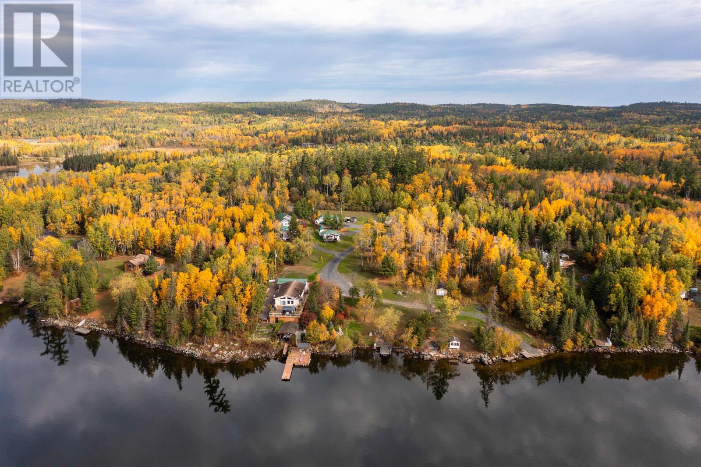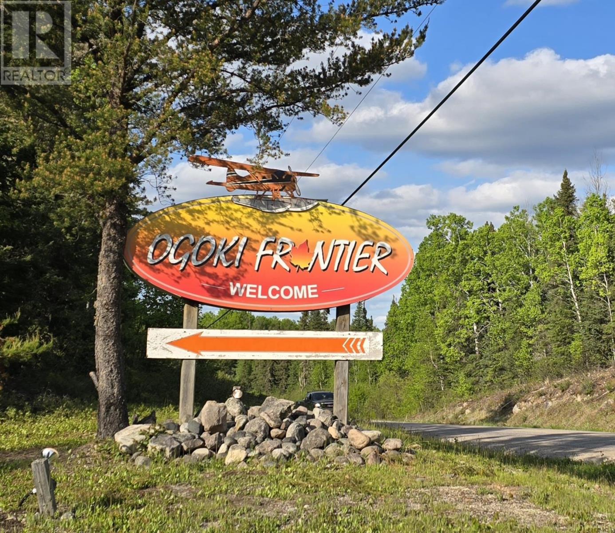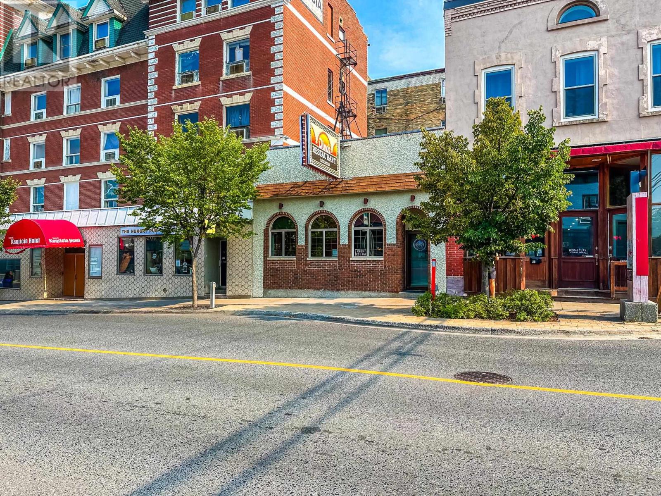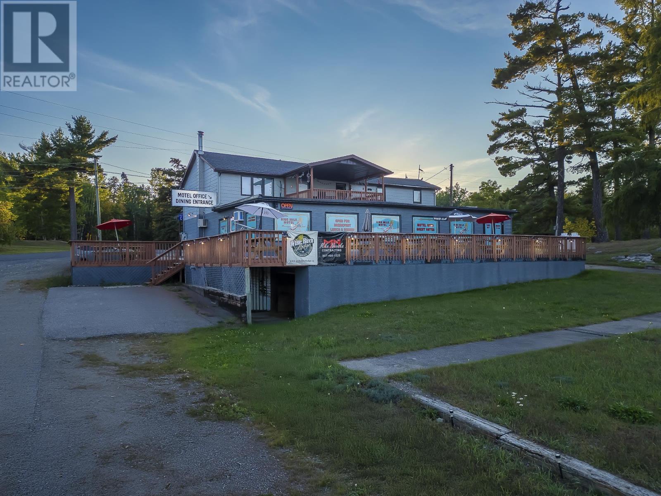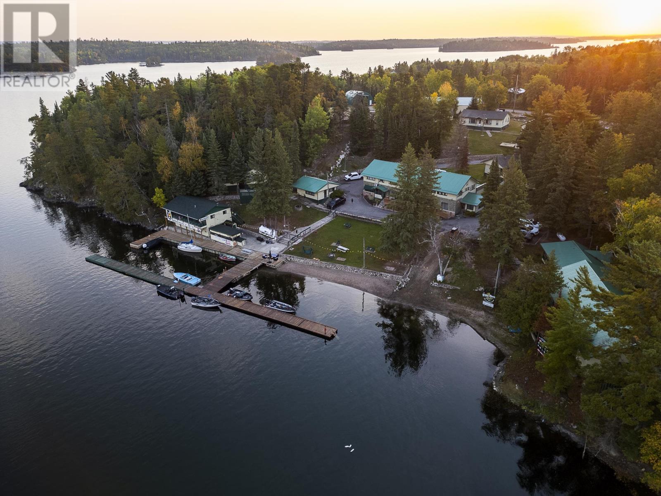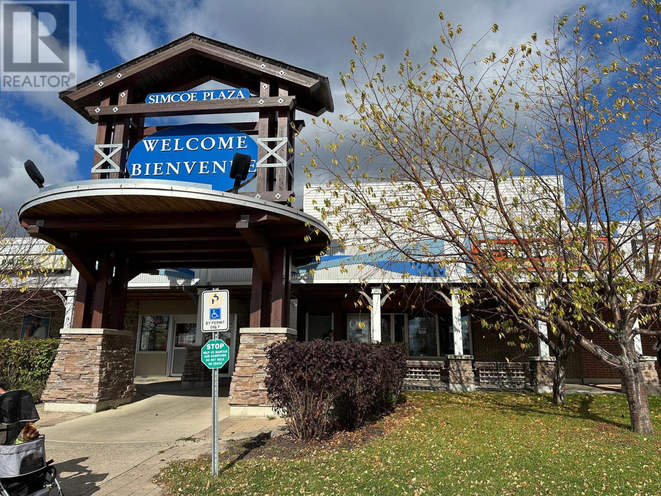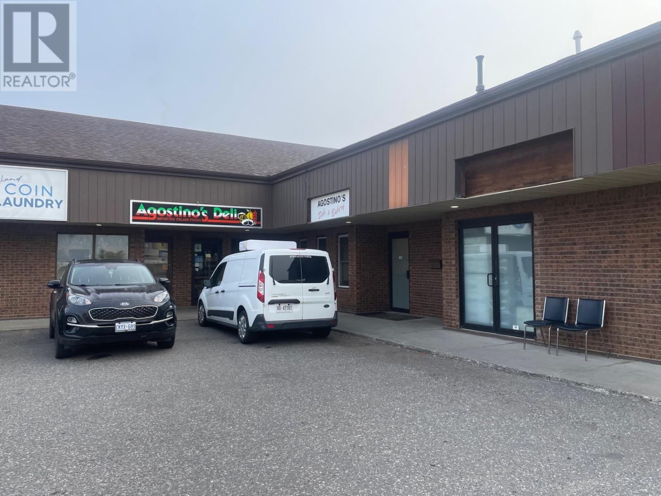106 Cumberland St
Thunder Bay, Ontario
Renovated office space, just move in! This second floor space is extremely spacious with plenty of natural light and large windows. There are reception areas, board rooms, multiple offices, a section of cabinets with a sink, shared bathrooms, and is wheel chair accessible. The building includes plenty of parking. Gas and water included, hydro is extra. This space can be utilized as one large space of 1,746 sqft or can be split into 2 separate spaces (761 sqft & 985 sqft) each @ $15/sqft plus hydro. (id:50886)
Signature North Realty Inc.
106 Cumberland St
Thunder Bay, Ontario
Renovated office space! This main floor space is extremely spacious with plenty of natural light and large windows. There are reception areas, board rooms, multiple offices, staff room with kitchenette, and a bathroom, plus shared bathrooms on the 2nd floor, and is wheel chair accessible. This space offers endless opportunities at an affordable price. The building includes plenty of parking. Gas and water included, hydro is extra. (id:50886)
Signature North Realty Inc.
Lot 1 Macodrum Drive, Geraldton Airport
Geraldton, Ontario
Unique opportunity to own a large 45x80 ft shop located right at the Geraldton Airport - a prime spot with excellent potential and versatility. The shop features two distinct sections: the north side, accessed from Macodrum Drive, is a heated mechanical shop ideal for repairs, maintenance, or related work; while the south side offers direct access to the runway, making it perfect for plane storage or aviation related operations (not currently heated). The property includes a large parking lot and convenient access for both vehicles and aircraft, and is situated close to the Ring of Fire development, offering long-term potential for future growth and investment. This sale is for the building only, as it sits on leased municipal land, and per current municipal regulations, business operations must also include an aviation-related business. Whether you're expanding an aviation business or seeking secure storage with runway access, this property offers a rare and practical set up. Visit www.century21superior.com for more info and pics. (id:50886)
Century 21 Superior Realty Inc.
220 Fourth St
Rainy River, Ontario
A rare opportunity in the heart of Rainy River! This well-known commercial property has been home to a trusted hardware and home supply store that has proudly served the community for over 35 years, with the current owner operating it successfully for the past 25. Now, with retirement approaching, this property and inventory are being offered for sale - creating a fantastic opportunity for new owners to bring their own business vision to life in a prime downtown location. The sale includes the building and current hardware merchandise inventory, providing a ready-to-use retail setup with excellent exposure and loyal local traffic. While it has long operated as a hardware store, the business itself is not included in the sale, leaving the door open for a variety of potential uses - continue offering hardware and home goods, or reimagine the space to suit your own commercial plans. Rainy River is a full-service community affectionately known as the “Walleye Capital,” nestled on the beautiful Lake of the Woods at the border of Ontario, Minnesota, and Manitoba - a region celebrated for its natural beauty, recreation, and welcoming small-town atmosphere. As a bonus, the owner also holds three desirable vacant lots in town, perfect for building your dream home. With the purchase of the property, one or more of these lots can be negotiated. One lot offers scenic riverfront views, while the other two are located in a quiet cul-de-sac near the river and within walking distance to the local school. This is an excellent opportunity for anyone looking to relocate to one of Northwestern Ontario’s most scenic and community-oriented areas. It is ideal for individuals or families eager to raise children in a safe, small-town setting while enjoying the rewards of entrepreneurship and small business life. Please note: The business is not included in the sale. Do not approach the premises directly. For full details or to arrange a private viewing, contact the listing agent. (id:50886)
Century 21 Northern Choice Realty Ltd.
101 Primmer's Rd
Kirkup, Ontario
New Listing. Longbow Lake Resort Inc. This is a share sale. The Corporation is the registered owner of the lands. 5.48 acres; 340 feet of shoreline. The property is level and low profile; South exposure on Longbow Lake. Year-round road access; hydro; water; septic on-site. There are currently cottages/homes on site under lease agreement. There are undeveloped Lots on the property with development potential. Taxes $3462.00 Operation documents available to qualified Buyers with signed Confidentiality Agreement. 13% HST applies. Offers presented as received. 72 hours irrevocable required. (id:50886)
RE/MAX First Choice Realty Ltd.
5 Hwy 588
Stanley, Ontario
Excellent opportunity to own a versatile warehouse and office facility situated on almost 11 acres in Paipoonge Township on the corner of the Trans Canada Highway. This property offers a total of 5,350 sq ft of building space with 18-foot ceilings and a 16-foot shop door, providing easy access for large vehicles and equipment. The main building has been re-insulated, re-wired and includes three man doors, nine metered truck plug-ins, two 2-piece bathrooms, and a cold storage area (44x7). A one-bedroom suite adds convenience for on-site living or staff accommodation. In addition, there's a separate 30x15 ft office building located next to the main structure, ideal for administration or client space. With plenty of yard and functional upgrades throughout, this property is perfectly suited for contractors, transport operators or business owners seeking space, versatility and value in a prime rural location close to Thunder Bay. Visit www.century21superior.com for more info and pics. (id:50886)
Century 21 Superior Realty Inc.
Frontier Trail Off Hwy 527
Armstrong Station, Ontario
Get away from the grind and become your own boss in beautiful Northwestern Ontario. Present owner is retiring and is selling the business after 34 successful years of fishing / hunting in remote tourism. Turn-key operation situated on Mattice Lake in Armstrong ON, driveway off of Hwy 527. Good financials even through Covid, with high repeat / new guests. Business includes main base with 2 docks, extra guest cabins and owner's home. Plus 9 outpost camps on 7 gorgeous lakes, complete with boats, motors, 2 float planes for service and maintenance and fuel tanks. Peaceful, scenic and relaxing location. Time for you to live your dream. Viewings will respectfully be reserved with pre-approved financial verification. This is an opportunity live life, entertain guests and be your own boss. Tranquility of the Northwestern lakes and quiet await you. (id:50886)
Avista Realty Group Ltd.
206 Second Street South
Kenora, Ontario
Dino’s Restaurant – Business or Building for Sale Discover a rare opportunity to own a piece of Kenora’s culinary history. Dino’s Restaurant has been a cherished fixture in the community for over 43 years, proudly serving authentic Greek cuisine and classic dishes that have stood the test of time. Ideally located on a busy downtown street along Highway 17, this well-established restaurant offers exceptional visibility and steady foot traffic. The main floor spans approximately 1,000 sq. ft., featuring a welcoming 60-seat dining area with 10 ft ceilings, a fully equipped bar, and a functional kitchen — the perfect setting for your next business venture. The lower level includes two public bathrooms, a walk-in cooler and freezer, a manager’s office, ample storage, and additional prep space. The basement houses utilities and a staff bathroom for added convenience. Whether you’re looking to continue Dino’s legacy or create something entirely new, this property provides a flexible and turnkey opportunity. The seller is also open to selling the building only, without the restaurant contents. Seize this chance to own one of Kenora’s most recognizable restaurant locations Lot size: 25’x52’ Zoning: General Commercial Chattels: All furniture, equipment, and appliances - a full list can be provided. Rental Items: Hot Water Tank Taxes: $8032.00 for 2024 Hydro: $7907.57/ annually Natural Gas: $4988.00/ annually. (id:50886)
Century 21 Northern Choice Realty Ltd.
1271 Highway 71
Nestor Falls, Ontario
High Mile Hotel – Renovated Motel, Bar & Restaurant in Nestor Falls Introducing the High Mile Hotel, a newly renovated motel, bar, and restaurant perfectly positioned in the heart of Nestor Falls, overlooking the stunning waters of Kakabikitchiwan. This established business features a 10-unit motel, a fully licensed restaurant and bar, and ample on-site parking, making it a highly visible and accessible destination for both locals and travellers exploring Northwestern Ontario’s famed lake country. Guests enjoy comfortable, modern accommodations paired with the convenience of dining and entertainment under one roof. The property’s elevated location offers beautiful water views, and its proximity to fishing, boating, and snowmobiling routes ensures strong year-round appeal. Recent renovations have refreshed every aspect of the property, allowing new owners to step into a turnkey hospitality operation with strong community recognition and excellent highway exposure. Key Features 10-unit renovated motel Licensed bar and restaurant with modern updates Prime visibility and highway access in Nestor Falls Expansive parking for guests and large vehicles Overlooking Lake of the Woods with scenic water views Strong year-round traffic from tourism and local clientele Whether you’re seeking a profitable business venture or a lifestyle investment in Ontario’s lake country, the High Mile Hotel offers the perfect blend of charm, visibility, and opportunity. (id:50886)
RE/MAX Northwest Realty Ltd.
30 Skyers Road
Sioux Narrows, Ontario
For Sale: WhiteBirch Lodge – A Turnkey Lakefront Resort with Expansion Potential on Lake of the Woods Discover an exceptional business and lifestyle opportunity with WhiteBirch Lodge, beautifully situated in Sioux Narrows on the world-renowned Lake of the Woods. Recently reopened after extensive renovations, this iconic 7-acre lakefront property features 21 total guest units, including 11 renovated cottages and a main lodge that houses a popular restaurant and additional guest accommodations. The lodge is fully operational and ready for new ownership — offering both an established hospitality business and exciting future development options. WhiteBirch Lodge is already for an expansion to create condominium-style units, presenting an outstanding opportunity for investors or developers seeking to capitalize on the growing demand for waterfront ownership in Northwestern Ontario. Guests enjoy the best of all four seasons — from boating, fishing, and sandy beaches in summer to ice skating, snowmobiling, and fireside dining in winter. Its prime location offers easy access to the region’s endless recreation and natural beauty. Key Features 21 total units between lodge and cottages 7 acres of pristine lakefront on Lake of the Woods Fully renovated and turnkey operation Thriving restaurant with established customer base Four-season appeal: beaches, boating, skating, and snowmobiling Expansion plans for condo development Strong income potential and growth opportunity in a high-demand resort area Don’t miss this rare chance to own WhiteBirch Lodge — a thriving, fully equipped lakefront resort with development approval and limitless potential in the heart of Sioux Narrows. (id:50886)
RE/MAX Northwest Realty Ltd.
33 & 35 Simcoe Plaza
Terrace Bay, Ontario
INVESTOR ALERT! Looking to start your own business? This commercial building on Simcoe Plaza offers endless potential for the right buyer. Sitting on a double lot, this property includes a storefront space plus a 2-bedroom residential unit above, perfect for owner-occupied or rental income opportunities. Previously operated as a bakery and restaurant, the building will require significant repairs and updates to bring it back to life. The water is shut off at the main, and ESA approval will be needed before reopening. If you're handy, creative, and ready to make your business dreams come true, this property is the perfect project to transform into your next success story! (id:50886)
RE/MAX Generations Realty
230 Leland St S
Thunder Bay, Ontario
AGOSTINO'S DELI AND BAKERY! Well known throughout the city for The finest in Italian cuisine, fresh breads and pasta's daily, deli meats, imported cheeses, oils numerous outside sales, Great Family run business for over 40 years! (id:50886)
Town & Country Realty (Tbay) Inc.

