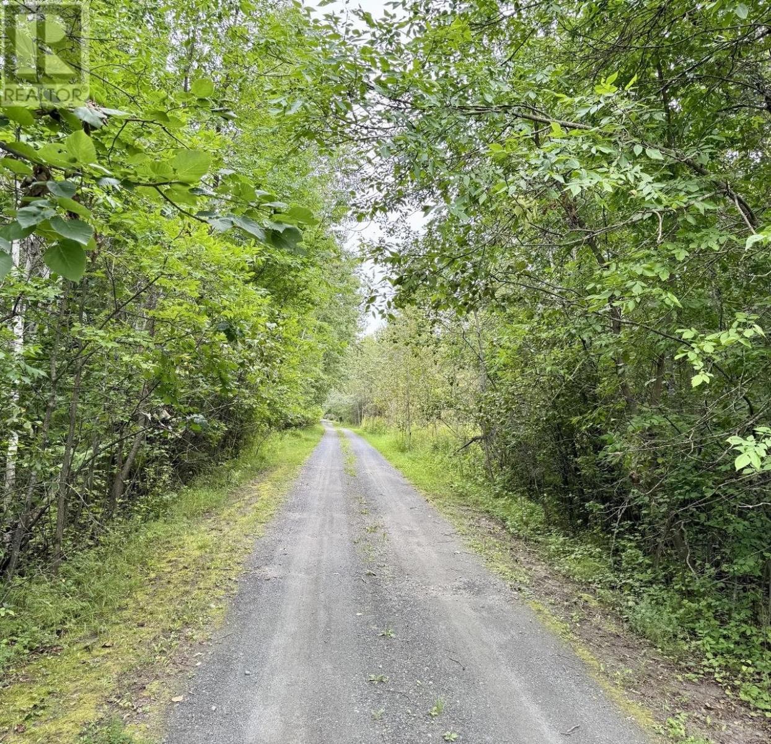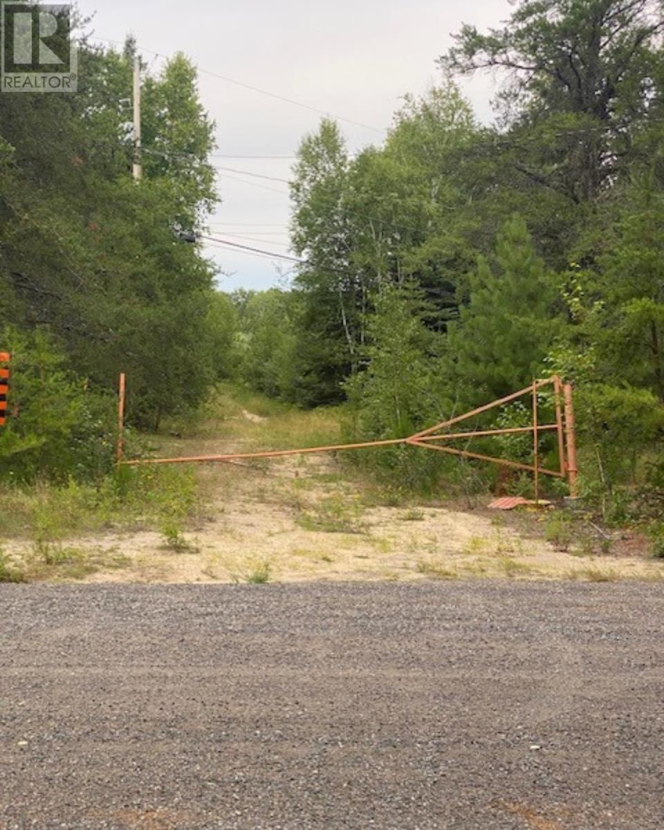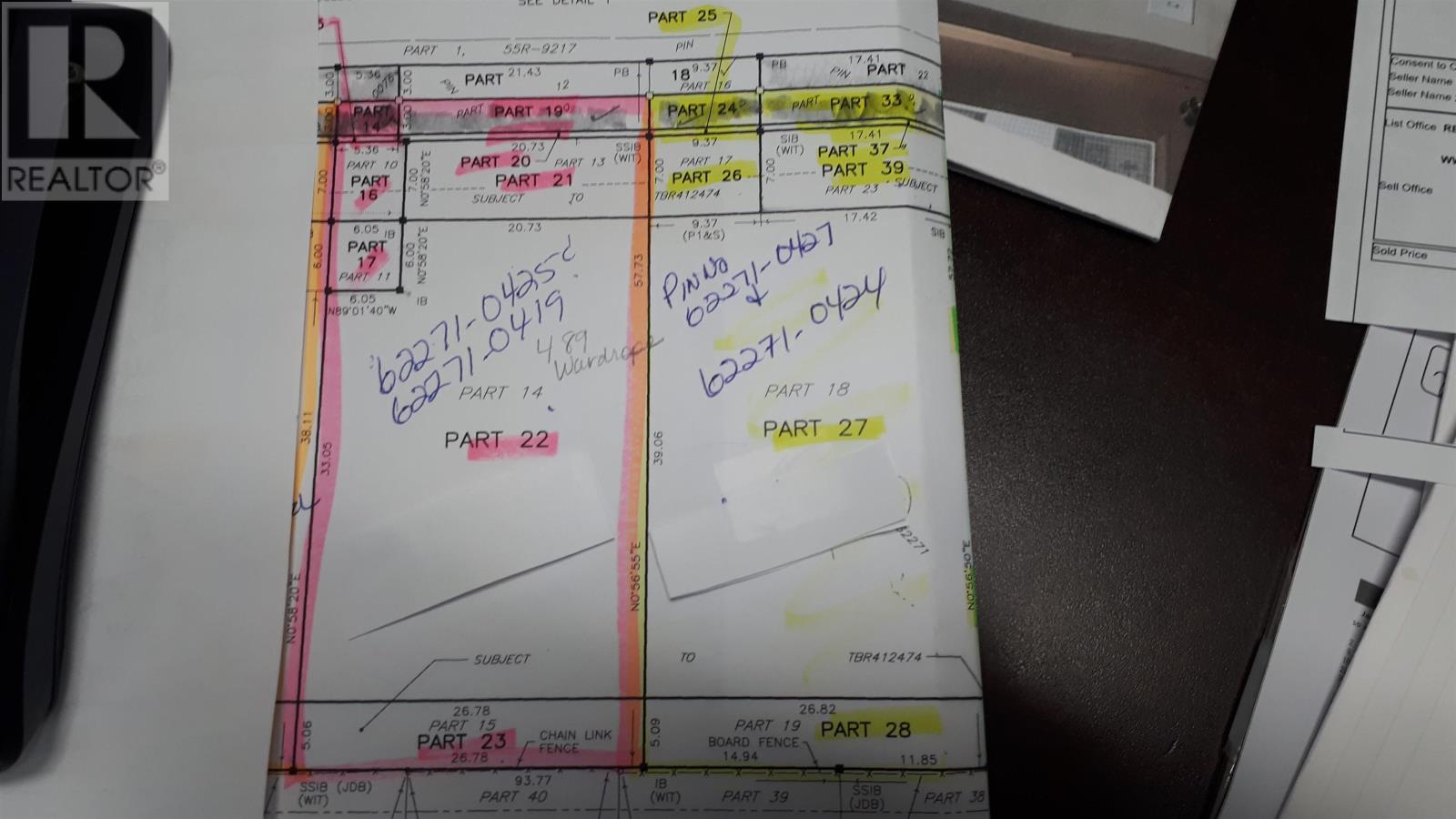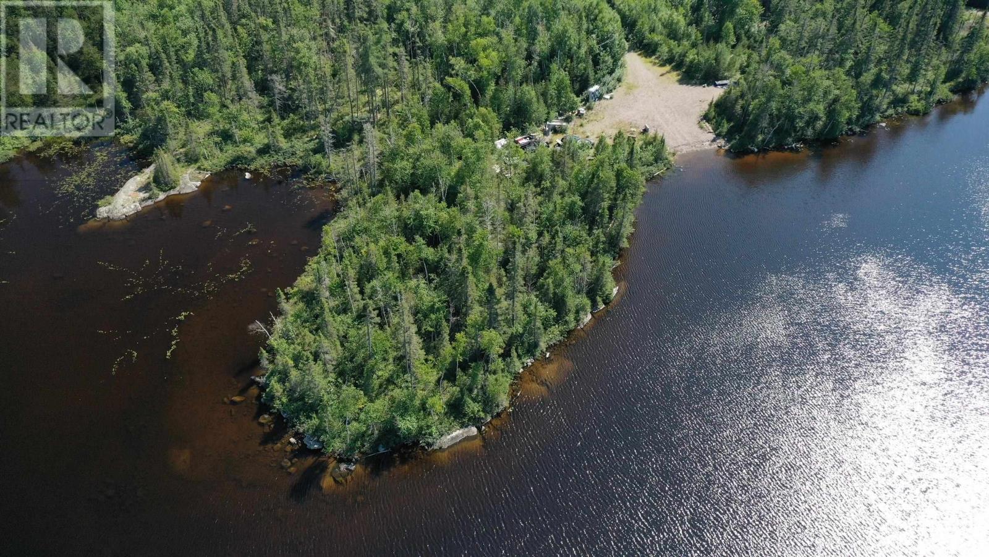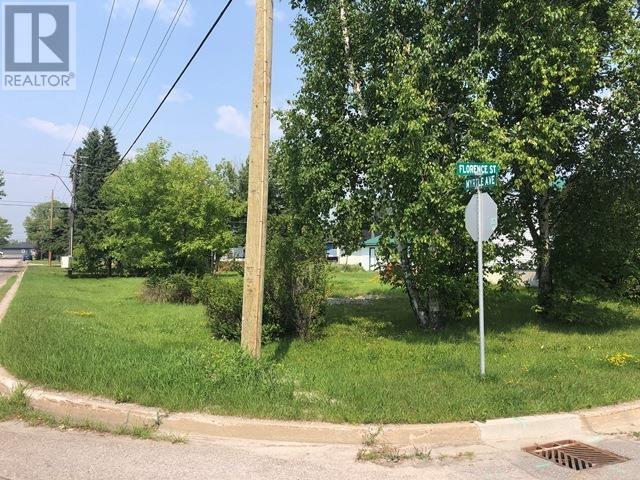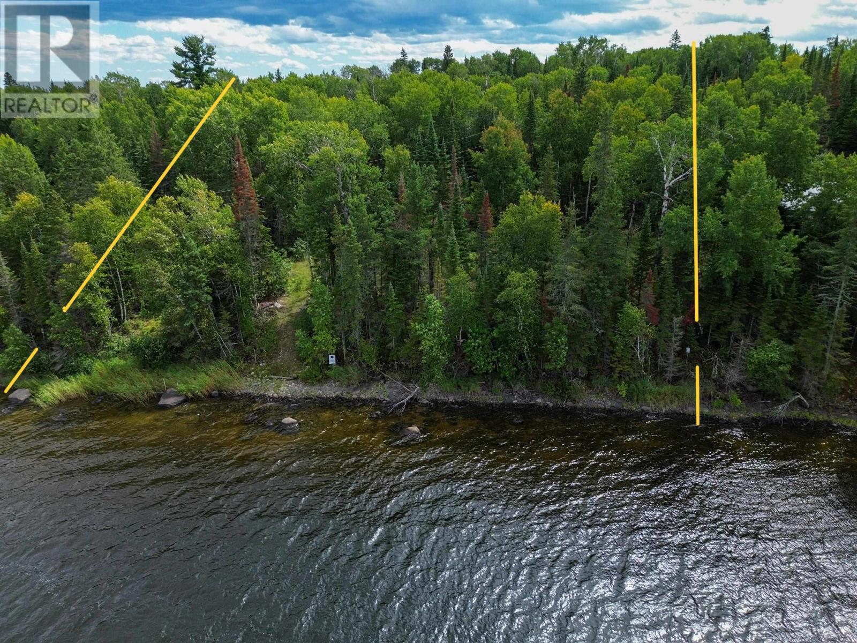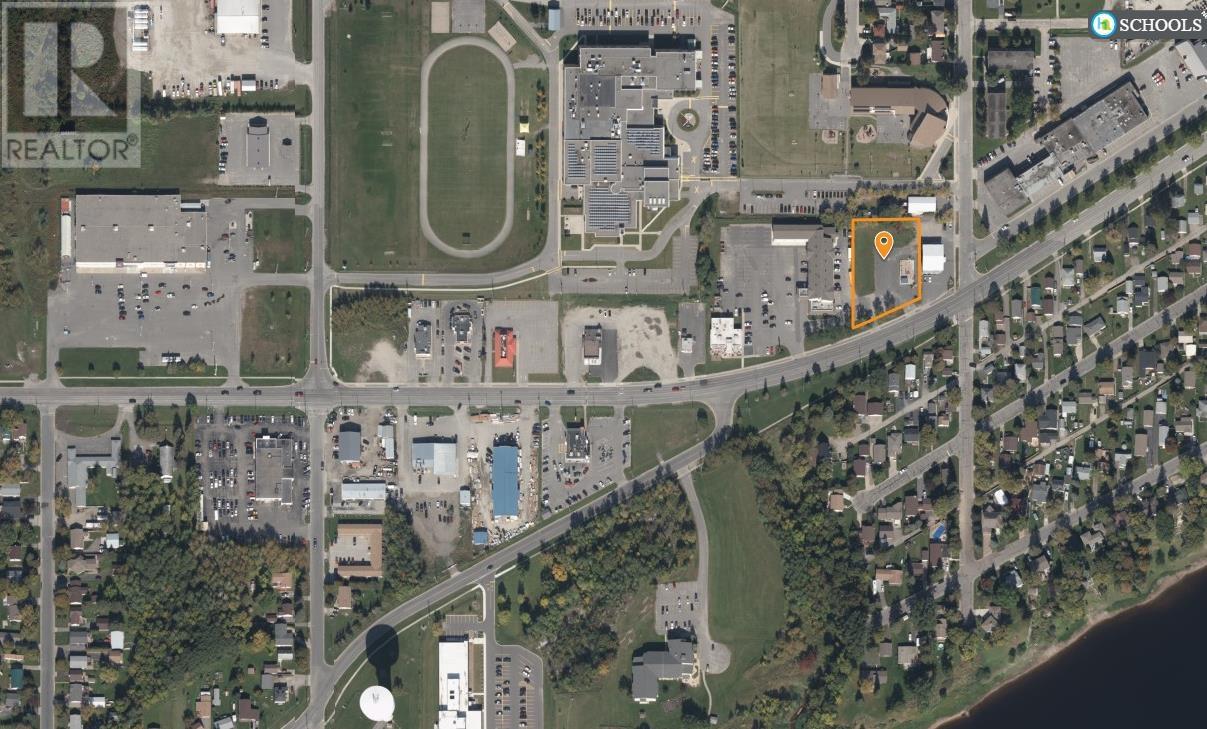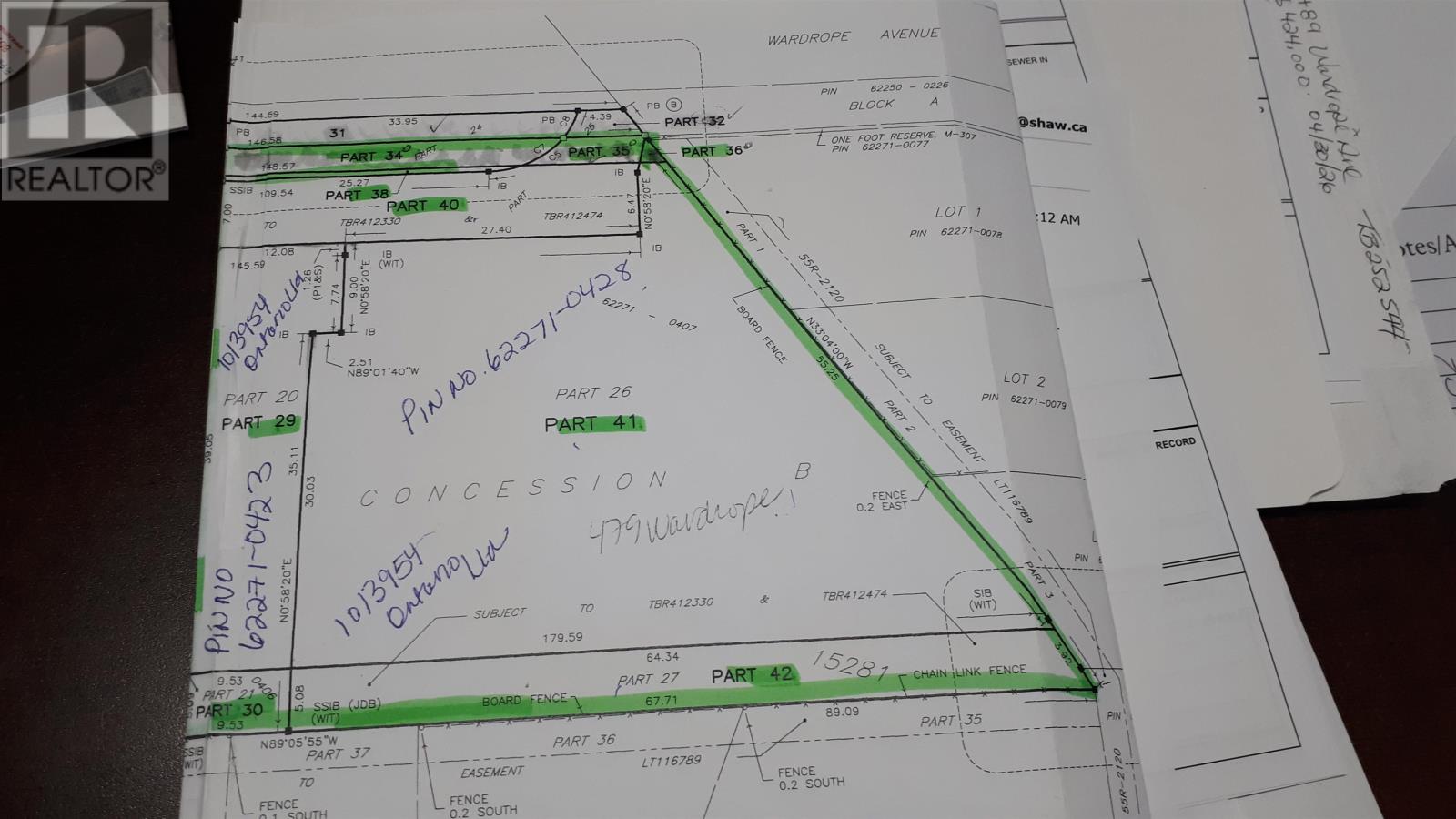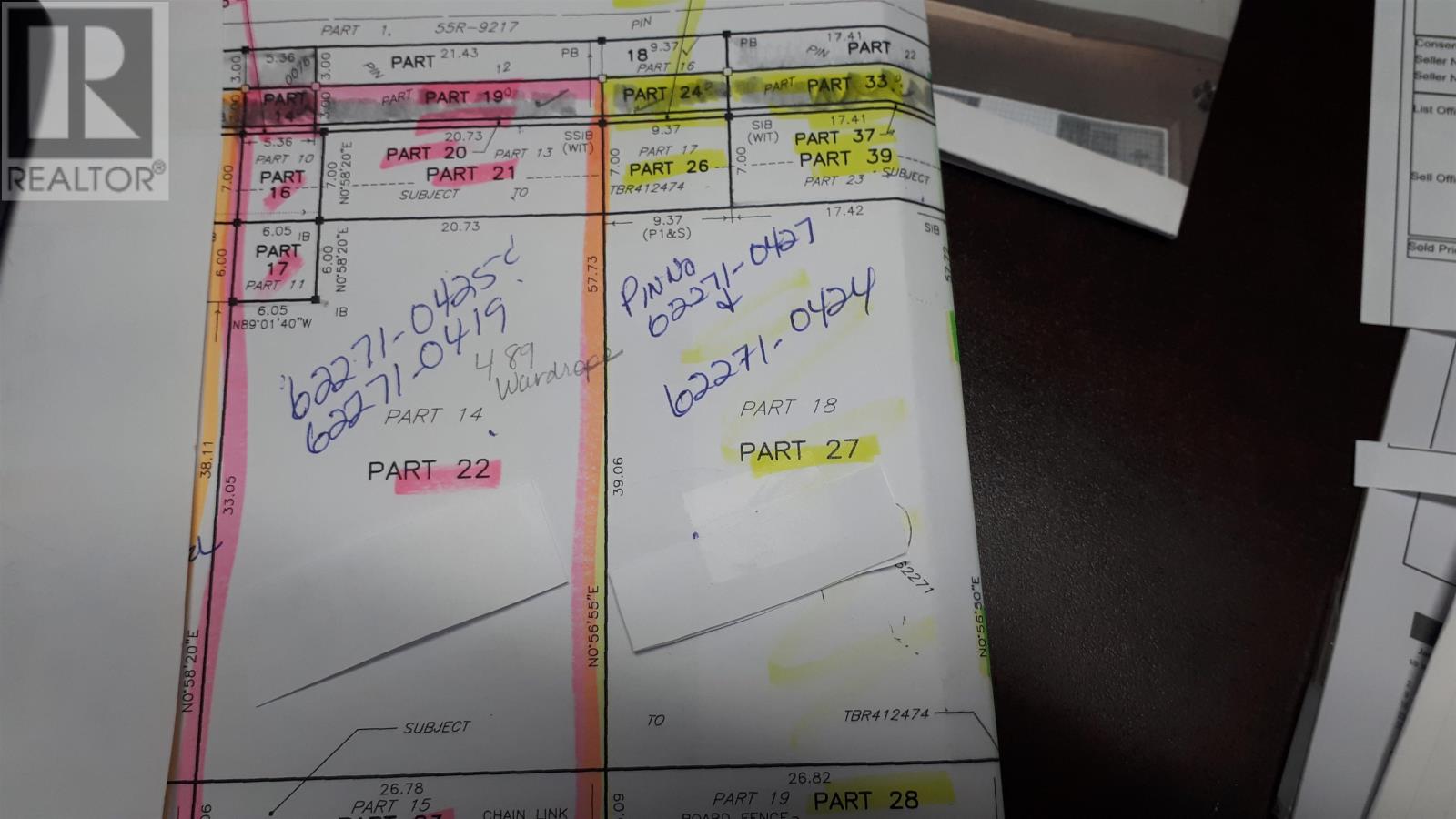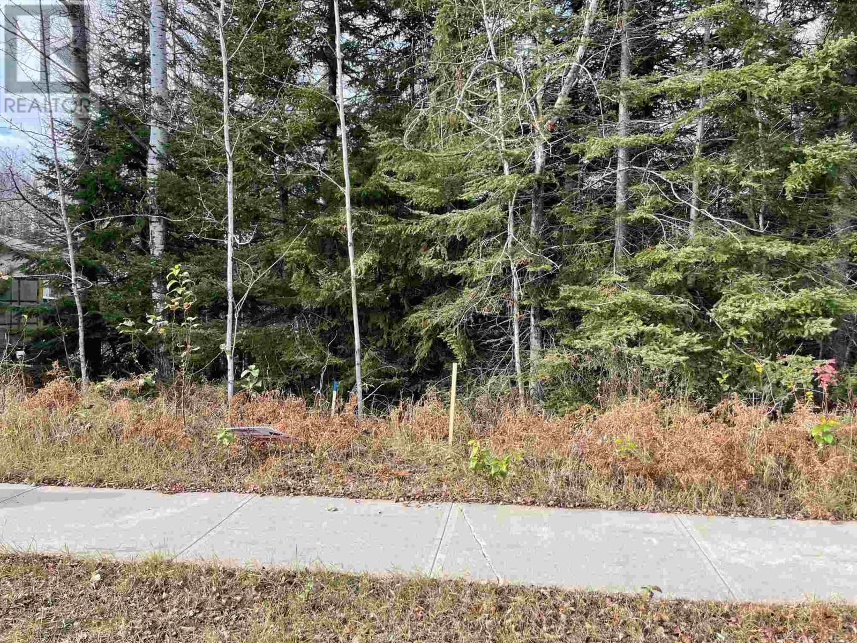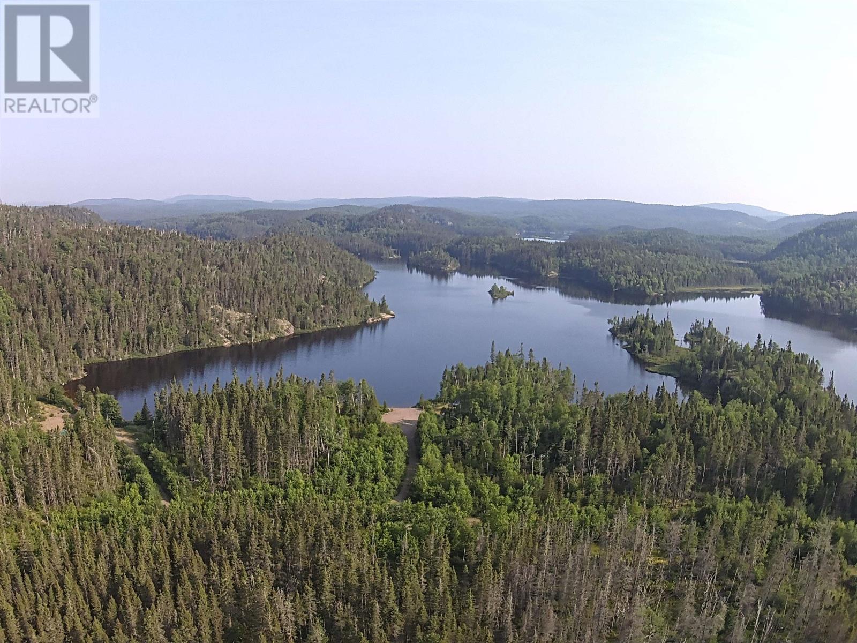Pcl 16721 Sunset Drive
Fort Frances, Ontario
Incredible riverfront property offering over 22 acres within town limits! This one-of-a-kind property combines privacy, natural beauty, and development potential. Whether you’re a builder, investor, or someone searching for the perfect place to create a private estate, this land delivers endless options and a rare opportunity. Tucked away in the quiet west end just off Sunset Drive, this property features its own private road lined with mature trees. The setting feels peaceful and secluded, yet you’re only minutes from schools, shopping, and other town conveniences. Two wide cleared paths make this property easy to navigate. One leads to a 24’ x 36’ wired shop with a metal roof - ideal for storage, a workshop, or staging equipment during construction. The other opens to a spacious clearing that is perfectly framed by trees, offering a natural building site for your dream home. Opportunities of this scale and location are exceptionally rare. This property must be seen to truly appreciate its beauty and potential. (id:50886)
Century 21 Northern Choice Realty Ltd.
Gaye St
Kenora, Ontario
Seize this rare opportunity to own a massive 158-acre parcel of land in Kenora. This property boasts 43 feet of frontage on Gaye Street, offering excellent accessibility. The availability of city sewer and water at the Airport Road is a significant advantage, simplifying the development process. Zoned rural, this lot provides a blank canvas for residential, recreational, or other creative projects. With so much land, the possibilities are endless! Interested parties must consult with the City of Kenora Property & Planning department to explore the full potential servicing this site with sewer and water. (id:50886)
RE/MAX Northwest Realty Ltd.
489 Wardrope Ave
Thunder Bay, Ontario
NEW LISTING. BUILD YOUR MULTI FAMILY RESIDENTIAL APARTMENTS HERE. ALL SERVICES IN FRONT OF PROPERTY. HST IS EXTRA. (id:50886)
RE/MAX First Choice Realty Ltd.
Pt 1 & 3 Snib Lk
Red Lake, Ontario
Welcome to your new waterfront oasis! This lot is located on a peninsula with over 1000 ft of frontage! The sunsets will be amazing from your new home. Driveway and trail in is established, as well as. cleared level spot ready to build. Just on the outskirts of town, this will provide you with both privacy, and convenience, with a closer proximity to all amenities. Schedule your viewing today! (id:50886)
Century 21 Northern Choice Realty Ltd.
26 Trichilo Shores
Schreiber, Ontario
Waterfront Treed Lot- Nature Lover's Paradise! Escape to your own private beach on this beautiful waterfront lot, surrounded by mature trees and abundant wildlife. Ideal for outdoor enthusiasts, enjoy bass, perch and splike fishing right from your shoreline Perfect for water skiing tubing, and boating adventures. Road access to the back of the lot offers convenience and flexibility. A rare opportunity to build your dream getaway in a peaceful, natural setting. (id:50886)
RE/MAX Generations Realty
221 Florence St
Dryden, Ontario
50 x 125' vacant corner lot offering 3 sides access. Zoned for R2 residential use. Great location for an investment/income property. Full municipal services for septic and water. (id:50886)
Latitude 50 Realty Inc.
1 1 Thompson Is, Lake Of The Woods
S Of Kenora, Ontario
North shore Thompson Island west of Pt Aylmer. 193.3 feet frontage. 518.01 feet deep on the west side and 581.62 feet deep on the east side. Septic Tank and Field already on site, a value of $40k! Power already on site – Vacant lot with deep Water Frontage This beautifully treed vacant lot offers a rare combination of privacy, convenience, and natural beauty. With a low height profile and deep water shoreline, it’s an ideal setting for your future cottage or retreat. Frontage: 58.92 meters (193.3 feet) West Depth: 157.89 meters (518 feet) East Depth: 177.28 meters (582 feet) Rear Width: 61.06 meters (200.3 feet) Electricity is already available on-site, with a power line running through the property. A septic field has also been installed and is ready to be hooked up—saving you time and cost in development. Located approximately a 15-minute boat ride from town, this lot offers peaceful seclusion with convenient access. In winter, the site is accessible via the ice road, which typically runs east-west in front of the property. Whether you're ready to build now or planning for the future, this waterfront gem is ready for your vision. Buy and build or hold. No time limit on development. For sale signs and lot lines markers on site. If you look to the lot from the water white markers are on each of the lot lines. Wonderful level site to build a great cottage. (id:50886)
Century 21 Northern Choice Realty Ltd.
786 Kings Hwy
Fort Frances, Ontario
***ONE ACRE DEVELOPMENT PROPERTY***on TRANS-CANADA HWY***Heart of *FORT FRANCES* Next Door to *SUPER 8 HOTEL* *Boston Pizza*McDonald's* *Tim Hortons* VACANT LAND, 0.959 Acres, Water, Sewer, Hydro, Gas, ***EXCELLENT LOCATION***CALL FOR DETAILS (id:50886)
Royal LePage Lannon Realty
479 Wardrope Ave
Thunder Bay, Ontario
NEW LISTING. ATTENTION ALL BUILDERS AND ENTREPRENEURS. BUILD YOUR MULTI UNIT APARTMENT HERE. WATER, SEWER IN PROPERTY AND GAS & HHDRO ON THE STREET. CALL FOR DETAILS (id:50886)
RE/MAX First Choice Realty Ltd.
485 Wardrope Ave
Thunder Bay, Ontario
New Listing. BUILD YOUR MULTI UNIT APARTMENT BUILDING ON THIS PROPERTY SEE ATTACHED SURVEY. CALL FOR MORE DETAILS. ALL SERVICES ARE IN FRONT OF PROPERTY. UP TO 12 UNITS CAN BE BUILT (id:50886)
RE/MAX First Choice Realty Ltd.
837 Hodder Ave
Thunder Bay, Ontario
New Listing. Up to six multi family units may be developed on this property. Contact your realtor for full information package. (id:50886)
RE/MAX First Choice Realty Ltd.
24 Trichilo Shore
Schreiber, Ontario
Waterfront Treed Lot- Nature Lover's Paradise! Escape to your own private bay on this beautiful waterfront lot, surrounded by mature trees and abundant wildlife. Ideal for outdoor enthusiasts, enjoy bass, perch, and splike fishing right from your shoreline. Perfect for water skiing, tubing, and boating adventures. Road access to the back of the lot offers convenience and flexibility. A rare opportunity to build your dream getaway in a peaceful, natural setting. (id:50886)
RE/MAX Generations Realty

