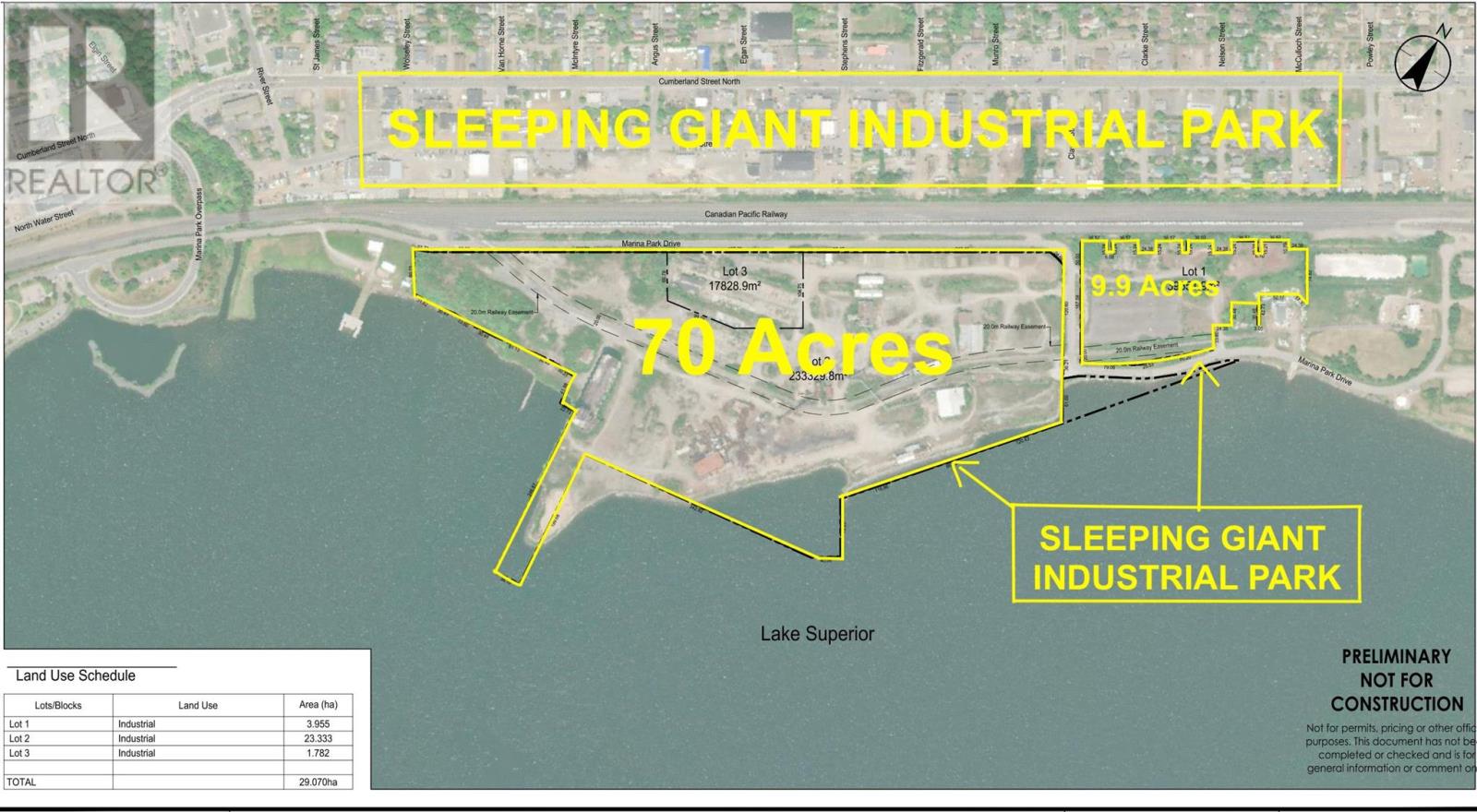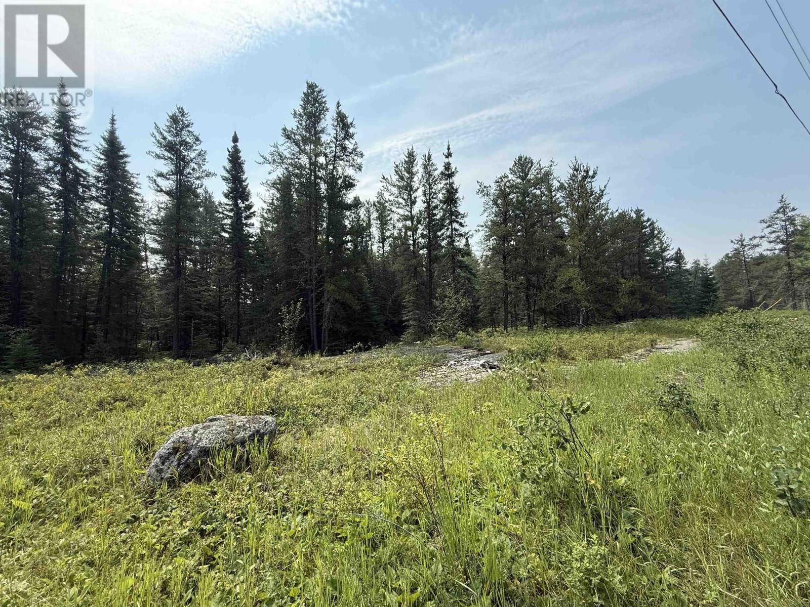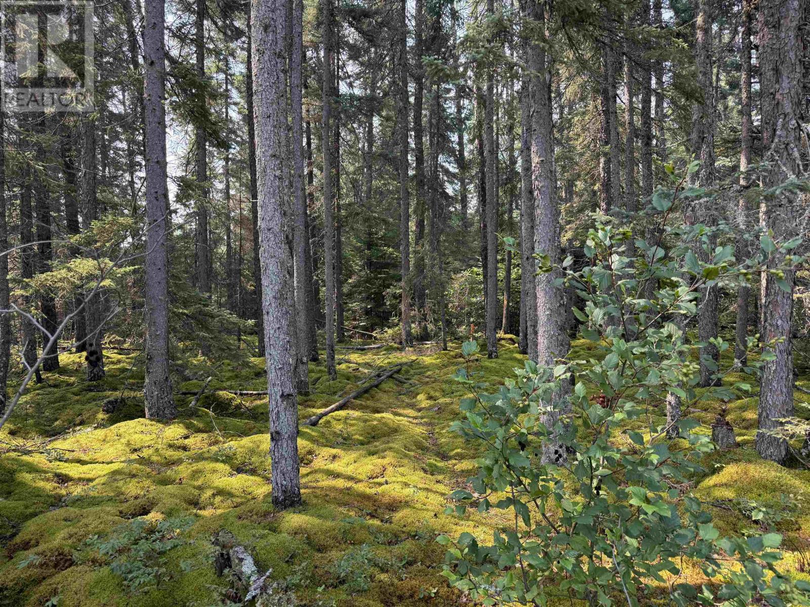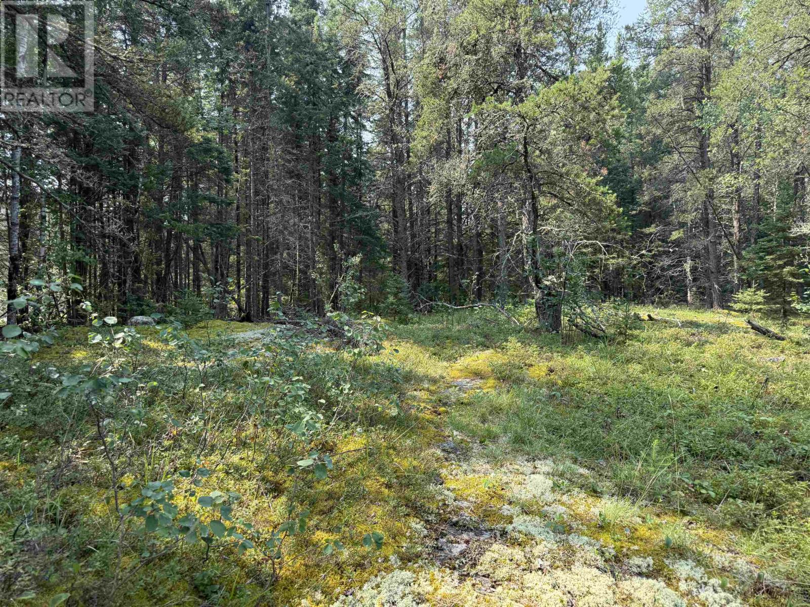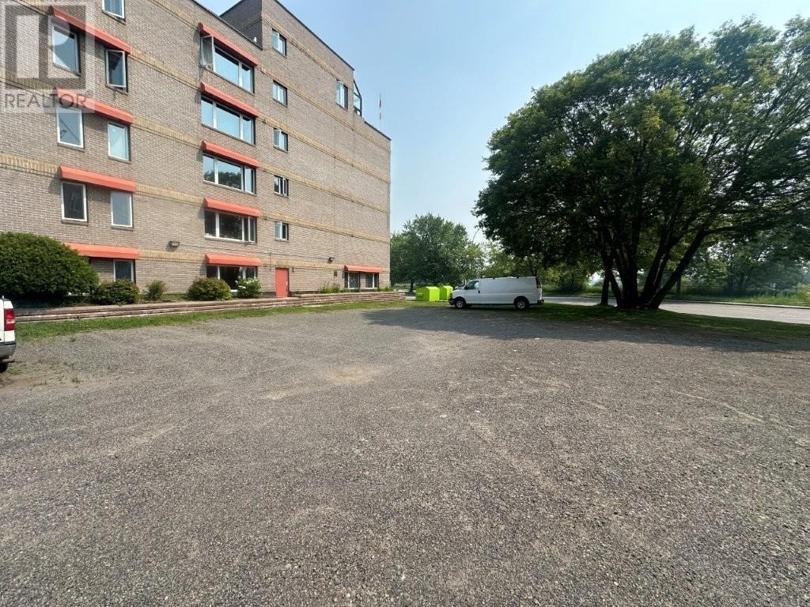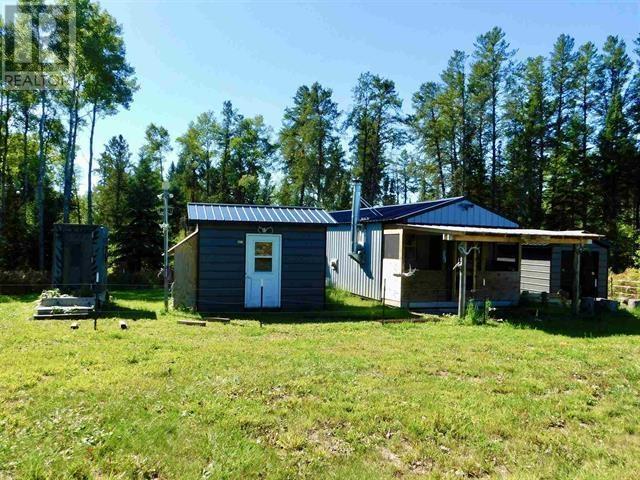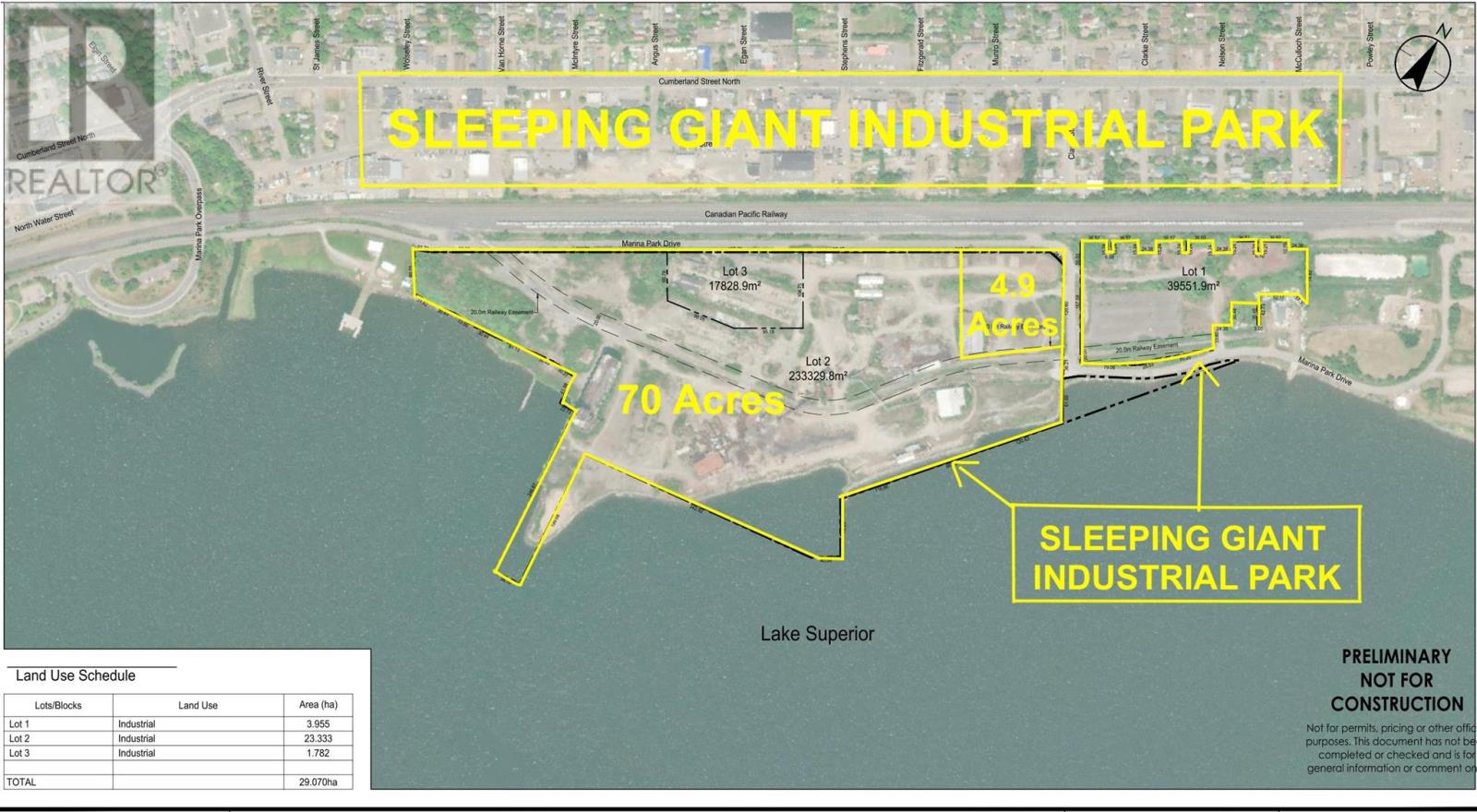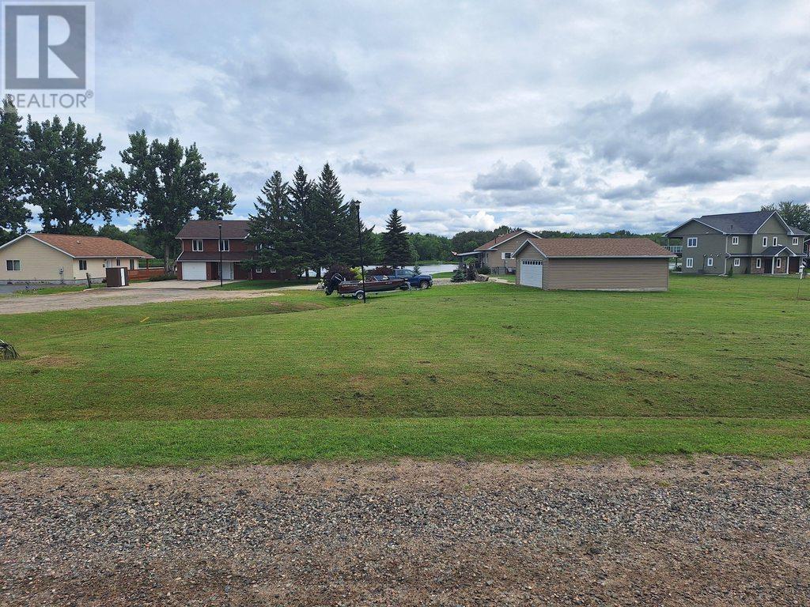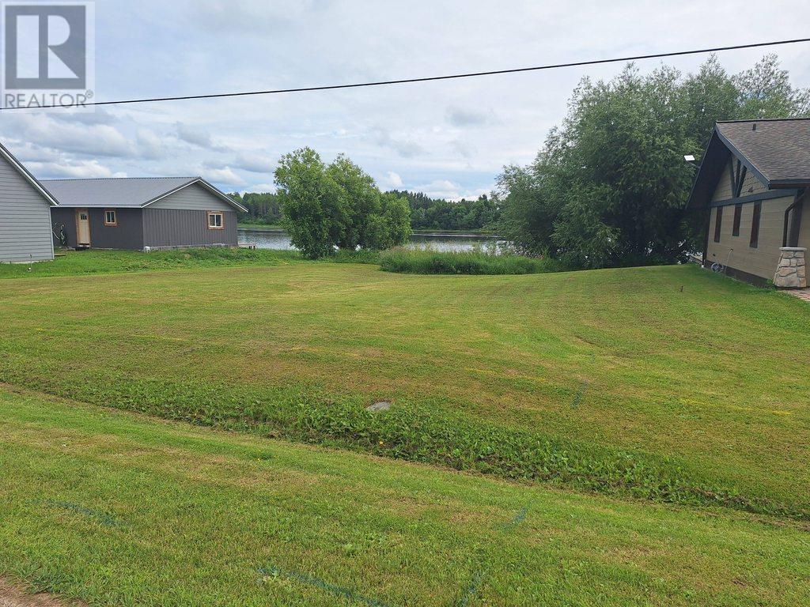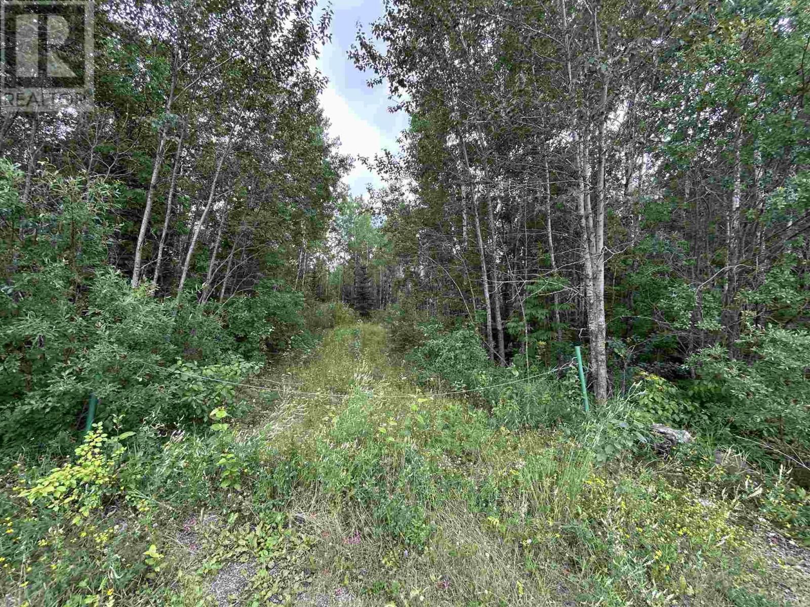#6 & 7 0 Marina Park Dr
Thunder Bay, Ontario
***SLEEPING GIANT INDUSTRIAL PARK*** FOR SALE *THUNDER BAY's NEWEST PRIME INDUSTRIAL PROPERTY***FANTASTIC LOCATION***10 HUGE INDUSTRIAL LOTS TO CHOOSE FROM*** $250,000 PER ACRE*** Lot #6 & 7-> HUGE Corner Lots up to 10 Acres with Access to Roads, Rail, Water & Air ***PERFECT LOCATION*** To Grow Your Business. Call Listing Agent for Further Info Package. (id:50886)
Royal LePage Lannon Realty
Lot 3 Kinger Road
Kenora, Ontario
Lot 3: 5.36 Acres – Natural Beauty & Building Potential Near Kenora Imagine a place where nature surrounds you, yet town is just minutes away. This 5.36-acre lot on Kinger Road is set in a tranquil rural area just 10 minutes from downtown Kenora, and it’s ready for you to create something truly special. The land itself is absolutely beautiful—gently rolling with a mix of mature trees, sunlit clearings, and picturesque forested views. It offers exceptional building potential with several ideal spots to place your dream home, and the natural landscape makes it easy to envision a life connected to the outdoors. With year-round access via municipal road, the property also includes an approved driveway entrance and septic field consent from the North Western Health Unit, taking care of major steps toward development. This is the kind of property where you can enjoy the peace and quiet of country life—watching the seasons change, spotting wildlife in the woods, and soaking in the stillness—while remaining within close reach of Kenora’s shops, restaurants, and lakefront amenities. It’s rare to find a parcel that offers this much beauty, privacy, and convenience all in one. (id:50886)
RE/MAX Northwest Realty Ltd.
Lot 1 Kinger Road
Kenora, Ontario
A Beautiful Slice of Nature on Kinger Road – Lot 1 - 5.36 Acres Just Minutes from Kenora Welcome to your opportunity to own a stunning piece of land in one of Kenora’s most picturesque rural settings. This newly subdivided 5.36-acre lot on Kinger Road offers a serene landscape of gently rolling terrain, dotted with mature trees and surrounded by the quiet beauty of Northwestern Ontario’s natural wilderness. The property is perfectly situated to take advantage of several ideal building sites, each offering privacy and breathtaking views of the peaceful, forested surroundings. Towering evergreens and hardwoods provide a lush canopy, creating a tranquil backdrop for your future home or cottage retreat. Whether you're dreaming of a modern country home or a rustic getaway, the land offers a truly inspiring canvas. Year-round access is a breeze with frontage on a well-maintained municipal road. Essential approvals are already in place, including consent from the North Western Health Unit for a septic system and approved driveway access, making the lot ready for development. Located just a short 10-minute drive from downtown Kenora, you’ll enjoy the best of both worlds: the calm and privacy of rural living, with quick and easy access to all the amenities, shops, and lakefront attractions of the city. This is more than just land—it’s a lifestyle, a setting, and a chance to build something extraordinary in a truly beautiful location. (id:50886)
RE/MAX Northwest Realty Ltd.
Lot 2 Kinger Road
Kenora, Ontario
Lot 2: 5.00 Acres – A Peaceful Woodland Escape on Kinger Road Tucked into the scenic countryside just outside of Kenora, this 5-acre parcel offers the perfect setting for your next chapter. With a gently undulating landscape, beautiful stands of mature trees, and a peaceful atmosphere, the land invites you to slow down, breathe deep, and imagine the possibilities. Whether you envision a cozy cabin, modern country home, or a private retreat surrounded by nature, this lot provides several excellent building sites to bring your vision to life. Towering pines, maples, and spruce trees add a sense of natural seclusion while allowing plenty of light and space to build. Enjoy year-round access on a municipally maintained road, and take advantage of the approved driveway entrance and a septic field consent already granted by the North Western Health Unit. With these key steps complete, you’re ready to move forward with ease. Just a short 10-minute drive to downtown Kenora, this location offers a rare blend of rural serenity and urban convenience. Here, you can enjoy morning walks through the woods, evenings under the stars, and weekends spent exploring the nearby lakes and trails—all without sacrificing access to shopping, dining, and services. If you’ve been looking for a peaceful escape that’s still close to everything, this property delivers in every way. (id:50886)
RE/MAX Northwest Realty Ltd.
235 Ross Street
Thunder Bay, Ontario
Prime opportunity awaits with this 50x94 ft commercial vacant lot currently used as a parking lot located in the city’s south side. Surrounded by businesses, office buildings and apartment buildings, this lot offers excellent visibility and accessibility ideal for a wide range of commercial uses. Whether you're looking to build, invest, or expand your business footprint, this property provides a solid foundation in a high-traffic area. Price +HST. Call now for more information. Visit www.century21superior.com for more info and pics. (id:50886)
Century 21 Superior Realty Inc.
0 Chavall Rd
Machin, Ontario
New Listing. Large Seasonal acreage in the Heart of Ontario's Sunset Country near Dryden Ontario. Over 780 acres of open and timbered forest for the avid outdoors person or hunter! There are 6 parcels being sold together as one piece which would be the ultimate group investment. Located in WMU# 8. Main camp features a 14' x 40' cabin with wood and propane heat, a 8' x 12' bunkie which sleeps 4, and an 8' x 10' storage shed. There is some solar power and a generator hook up. Groomed trails run throughout the acreage and there are deer and bear blind areas already established. This is a beautiful piece of property for the right person or group. Quick Possession. (id:50886)
RE/MAX First Choice Realty Ltd.
#5 0 Marina Park Dr
Thunder Bay, Ontario
***SLEEPING GIANT INDUSTRIAL PARK*** FOR SALE *THUNDER BAY's NEWEST PRIME INDUSTRIAL PROPERTY***FANTASTIC LOCATION***10 HUGE INDUSTRIALLOTS TO CHOOSE FROM*** $250,000 PER ACRE*** Lot #5-> HUGE Corner Lot with 5 Acres with Access to Roads, Rail, Water & Air ***PERFECT LOCATION*** To Grow Your Business. Call your Listing Agent for Further Info Package. (id:50886)
Royal LePage Lannon Realty
105 Pine Ct
Rainy River, Ontario
This vacant lot is the perfect place to build your new home! With a view of the beautiful Rainy River and the nice quiet street with newer houses surrounding you - this is one of the best locations left in Rainy River! Steps away from the walking trail with picturesque views, a block away from the wonderful community garden and schools, and two blocks away are the town boat launch and docks! (id:50886)
Century 21 Northern Choice Realty Ltd.
101 Willow Ct
Rainy River, Ontario
This vacant lot is the perfect place to build your new home! With a view of the beautiful Rainy River and the nice quiet street with newer houses surrounding you - this is one of the best locations left in Rainy River! Steps away from the walking trail with picturesque views, a block away from the wonderful community garden and schools and two blocks away are the town boat launch and docks! (id:50886)
Century 21 Northern Choice Realty Ltd.
92 River Ave W
Rainy River, Ontario
Build your dream home on this beautiful 76.63 ft waterfront lot in the heart of Rainy River. With municipal services available at the lot line, this property is ready for development. Enjoy serene river views, mature trees, and direct access to a prime fishing spot known for sturgeon. Ideal for a year-round home, summer getaway, or investment. A rare opportunity to own riverfront property with in-town convenience! (id:50886)
Century 21 Northern Choice Realty Ltd.
905 Frog Creek Rd
Alberton, Ontario
NEARLY 80 ACRES ON FROG CREEK ROAD!! PLENTY OF LAND in a desirable location less than 10 minutes from the Town of Fort Frances, in the Township of Alberton. This property is 78.59 acres in size and features just over 1,300 of frontage on Frog Creek Road. A gravel driveway with access is there and ready to go, Hydro service with a meter box right on the property. OS or "Open Space" zoning for recreational uses. Inquire today! (id:50886)
Century 21 Northern Choice Realty Ltd.
1505 John Street Rd
Thunder Bay, Ontario
New Listing. Build Your Dream Home on This Stunning 41 ft by 240 ft Parklike Lot Backing Onto the McIntyre River in The City of Thunder Bay. This Lot is Severed with Sewer and Water, and is Ideally Located for Those Seeking A Rural Setting Close To All Amenities. (id:50886)
RE/MAX First Choice Realty Ltd.

