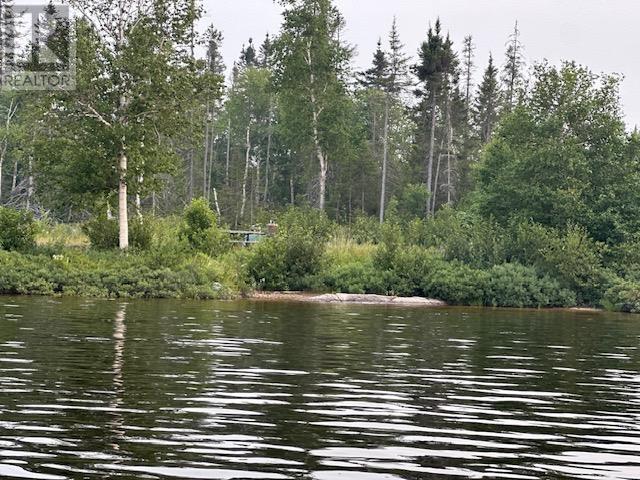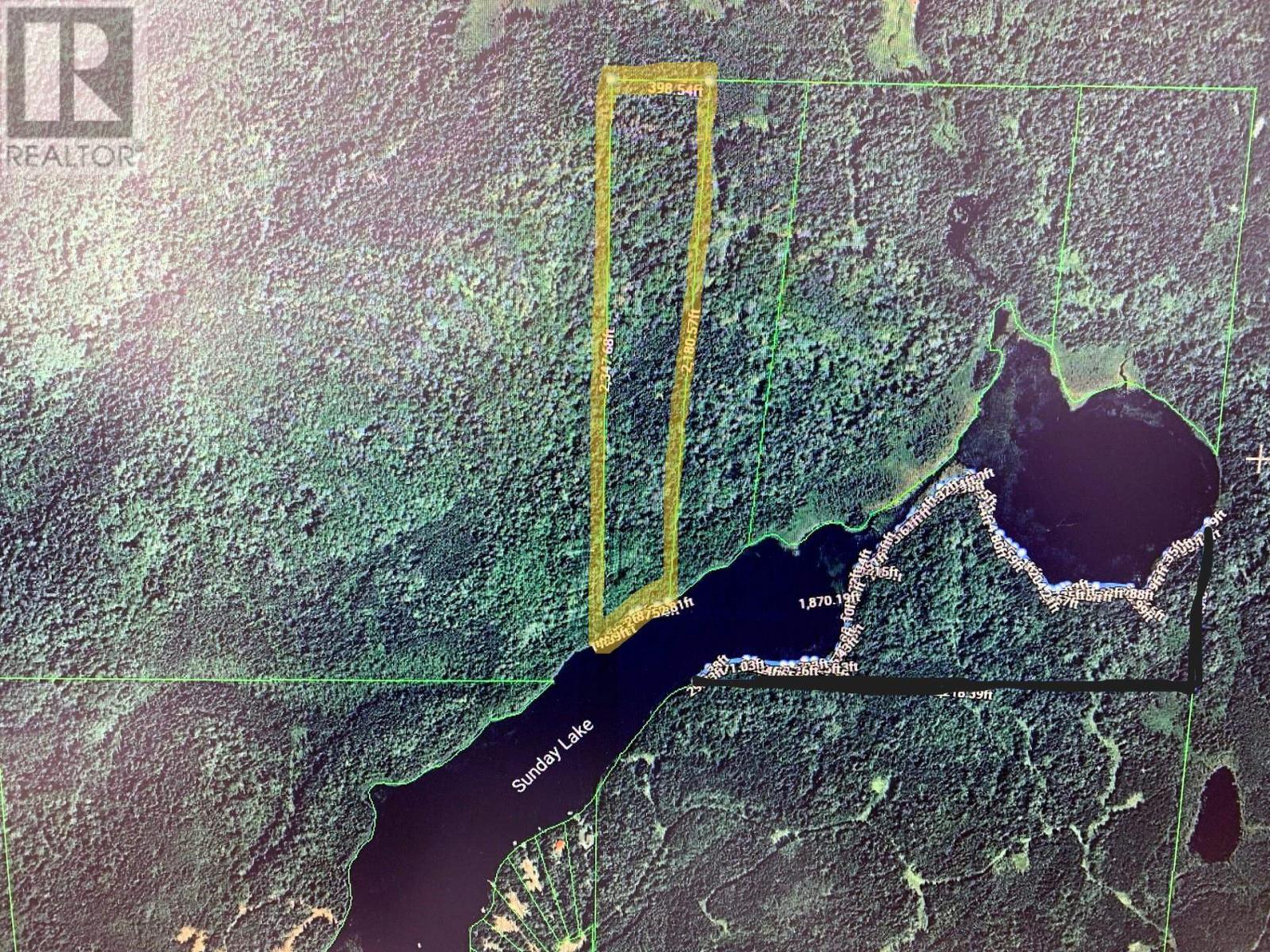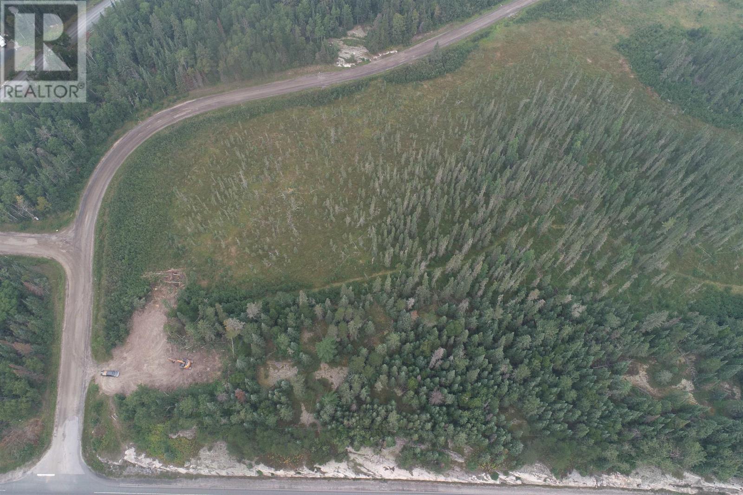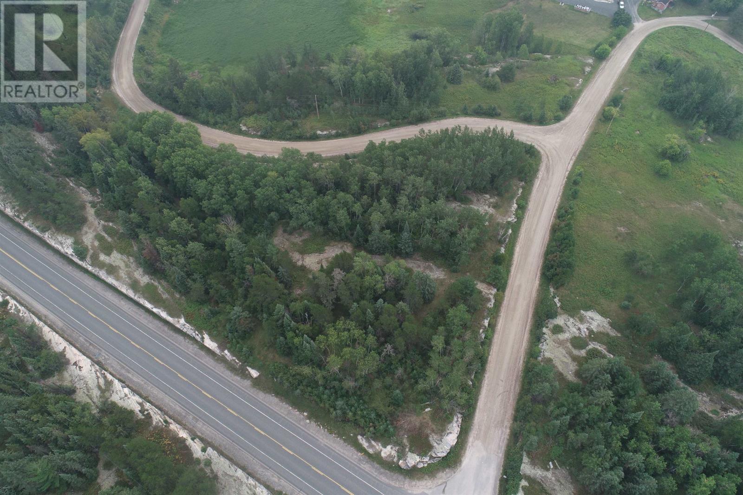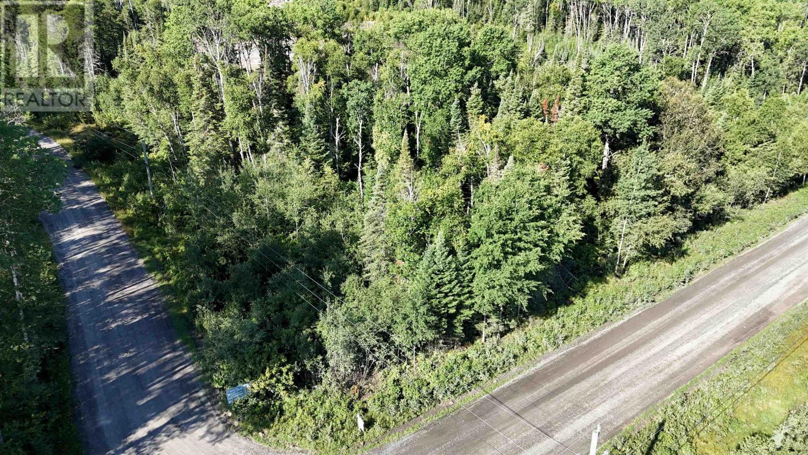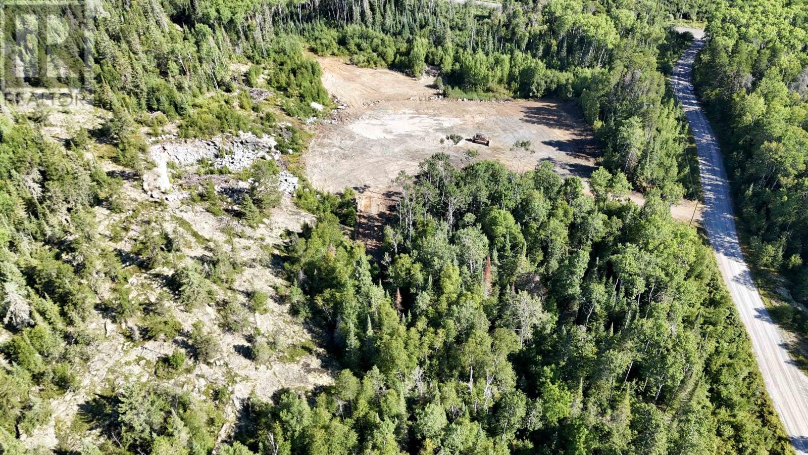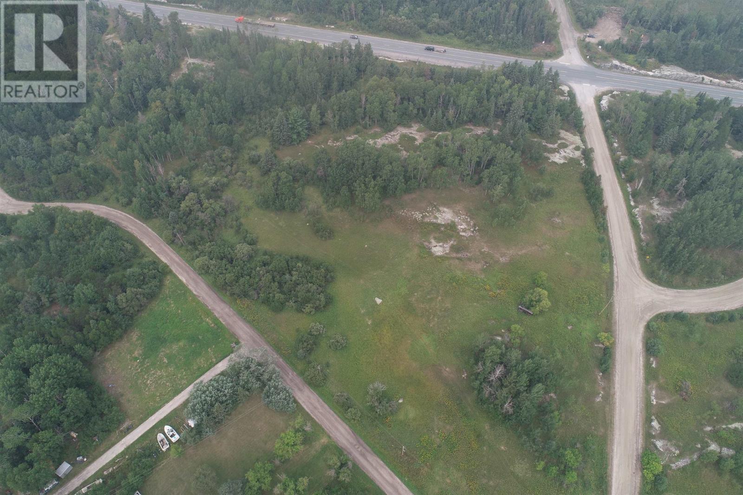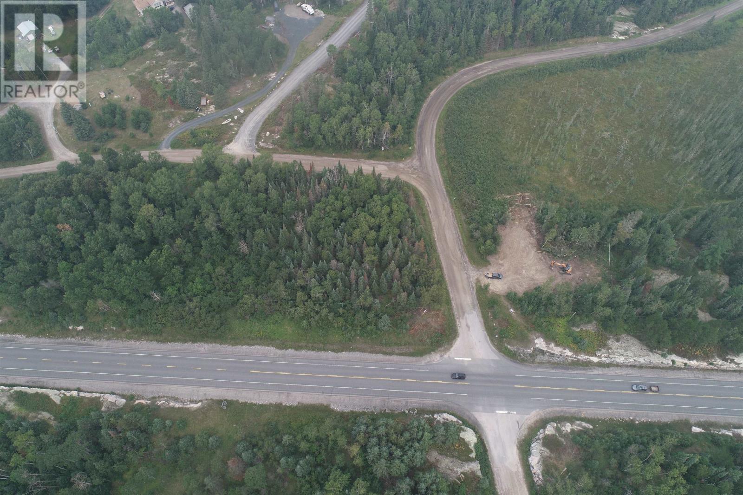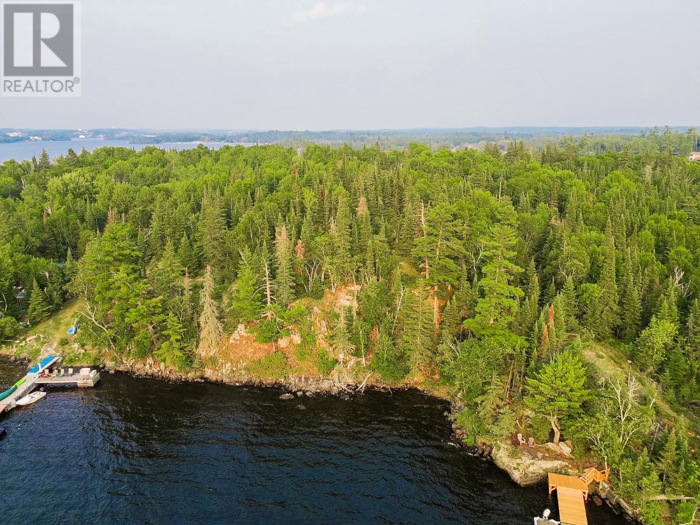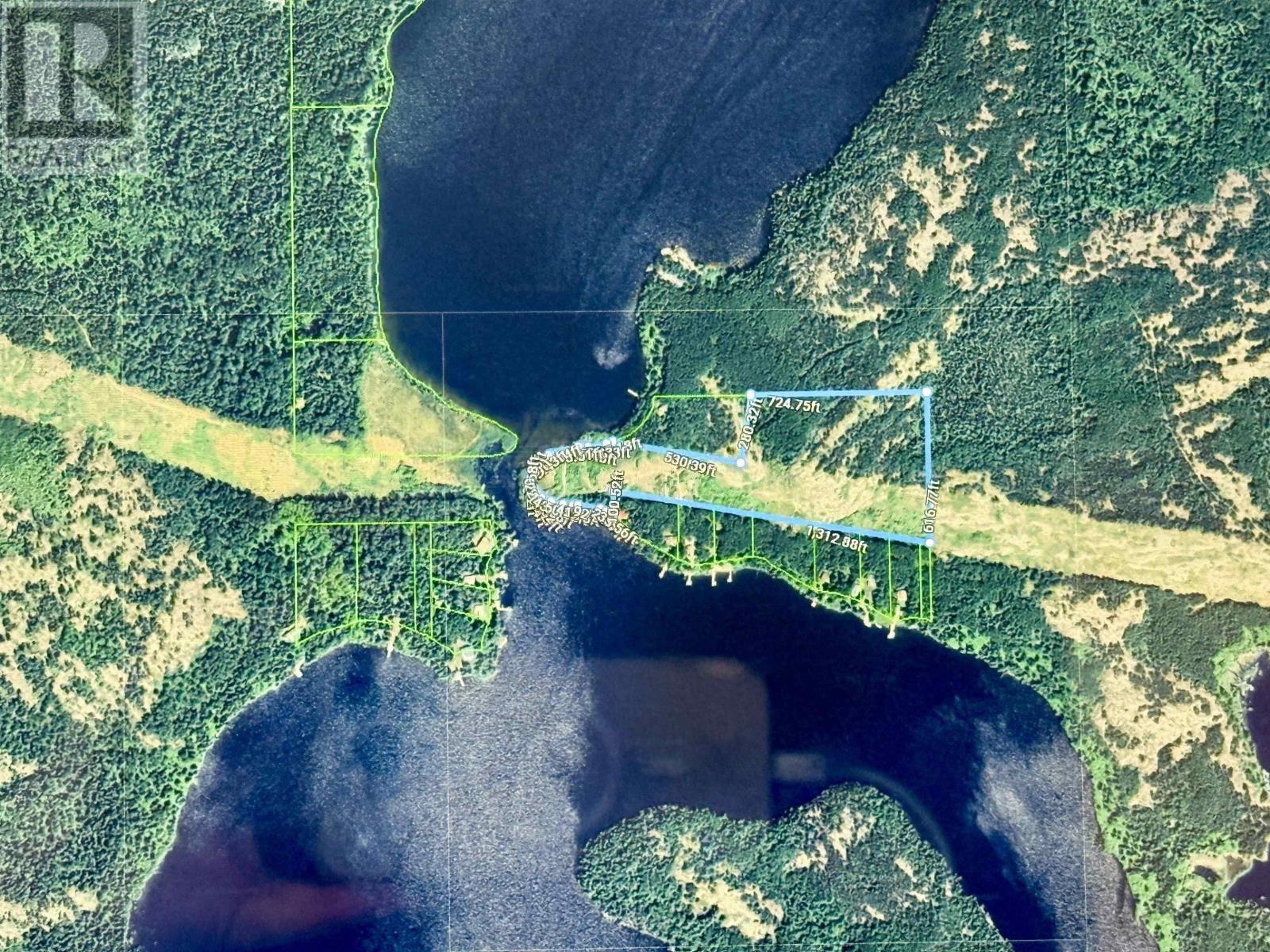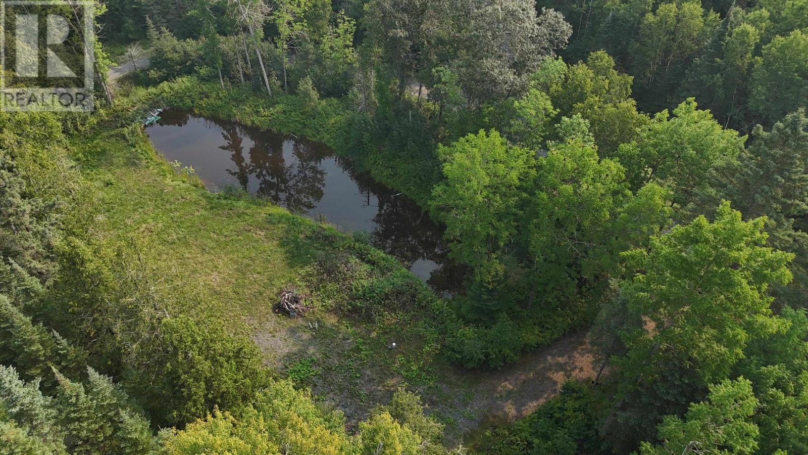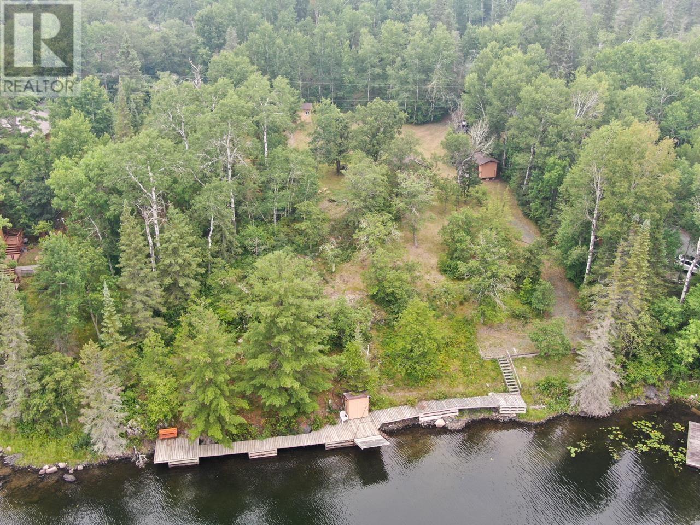28 Trichilo Shores
Schreiber, Ontario
Waterfront Treed Lot- Nature Lover's Paradise! Escape to your own private bay in this beautiful waterfront lot, surrounded by mature trees and abundant wildlife. Ideal for outdoor enthusiasts, enjoy bass, perch, and splike fishing right from your shoreline. Perfect for water skiing, tubing and boating adventures. Road access to the back of the lot offers convenience and flexibility. A rare opportunity to build your dream getaway in a peaceful natural setting. (id:50886)
RE/MAX Generations Realty
Part 1 Sunday Lake
Jacques, Ontario
Sunday Lake Waterfront Retreat. Roughly 25 Acres on Northside of Sunday Lake. Only accessible by water access. Call Today. (id:50886)
Town & Country Realty (Tbay) Inc.
Villeneuve Rd Ne
Kenora, Ontario
Turn this 12.6-acre property into a thriving project/development - Approx. 669 ft. of frontage on the Kenora Bypass/Hwy 17 A & approx. 1707 ft. of frontage w access off Villeneuve Rd Northeast...Winnipeg River Marina nearby, with access to a boat launch and docking on the Winnipeg River - Zoned HC - permitted uses on file. (id:50886)
Shelley Torrie Home And Cottage Realty
Villeneuve Rd Se
Kenora, Ontario
Turn this 2.12-acre property into a thriving project/development - Approx. 533 ft. of frontage on the Kenora Bypass/Hwy 17A & approx. 812 ft. of frontage w access off Villeneuve Rd South...Winnipeg River Marina nearby, with access to a boat launch and docking on the Winnipeg River - Zoned HC - permitted uses on file. (id:50886)
Shelley Torrie Home And Cottage Realty
Lot 15 Jarnel Drive
Kenora, Ontario
Escape to your own private sanctuary on this beautiful 14-acre lot! With multiple ideal building sites along Coker Road and Jarnel Drive, you have the freedom to design and build the perfect home. The property has already been approved for a septic field, so you can start planning right away. As a bonus, this property includes a dock and a 1/6th ownership in Block 16, giving you direct access to Black Sturgeon Lake. Don't miss this opportunity to own a piece of paradise. (id:50886)
RE/MAX Northwest Realty Ltd.
Lot 14 Jarnel Drive
Kenora, Ontario
Discover the perfect canvas for your dream home on this beautiful 10-acre property. Situated on Jarnel Drive, this land offers several potential building sites, each providing a unique opportunity to create your ideal living space. With an approved septic field and a dock included, you're already one step closer to lakeside living. Enjoy the benefit of 1/6th ownership in Block 16, giving you access to the stunning Black Sturgeon Lake for boating, fishing, and all your favorite water activities. (id:50886)
RE/MAX Northwest Realty Ltd.
Villeneuve Rd Sw
Kenora, Ontario
Turn this 7.5-acre property into a thriving project/development - Approx. 504 ft. of frontage on the Kenora Bypass/Hwy 17A & approx. 1853 ft. of frontage off Villeneuve Rd South...Winnipeg River Marina nearby, with access to a boat launch and docking on the Winnipeg River - Zoned HC - permitted uses on file. (id:50886)
Shelley Torrie Home And Cottage Realty
Villeneuve Rd Nw
Kenora, Ontario
Turn this 1.4-acre property into a thriving project/development - Approx. 377 ft. of frontage on the Kenora Bypass/Hwy 17A & approx. 446 ft. of frontage w access off Villeneuve Rd Northwest...Winnipeg River Marina nearby, with access to a boat launch and docking on the Winnipeg River - Zoned HC - permitted uses on file. (id:50886)
Shelley Torrie Home And Cottage Realty
496 Coney Island
Kenora, Ontario
Incredible opportunity to own a piece of sought-after Coney Island on beautiful Lake of the Woods! This half-acre vacant lot offers approximately 170 feet of water frontage, featuring a natural rocky shoreline and excellent water depth - perfect for docking and waterfront activities. With multiple potential building sites, you’ll enjoy breathtaking views of the lake and the charming town of Keewatin. This property is just a short boat ride from downtown Kenora, area marinas, and the popular Coney Island Beach, making it both private and conveniently accessible. Hydro is available at the back of the lot (buyer to verify connection costs), giving you the flexibility to design and build your dream lake escape. Whether you’re looking to build a seasonal retreat or a long-term cottage getaway, this is a rare chance to invest in one of Kenora’s most beloved island communities. (id:50886)
Century 21 Northern Choice Realty Ltd.
Lot 1 Malachi Lake
District Of Kenora, Ontario
13.64 of vacant land on Malachi Lake. The property is located on the east side of the narrows. (id:50886)
RE/MAX Northwest Realty Ltd.
Block 16 Westvu Dr
Unorganized, Ontario
Looking for your own private slice of nature? This unorganized lot offers just under 4 acres of prime land with its own private spring fed pond with tons of potential. t Located on prestigious Storm Bay Road, off Gold Creek Drive, just 15 minutes from downtown, this property combines tranquility with convenience. Whether you’re dreaming of building a cottage, a year-round home, or simply a peaceful spot to park your camper and unwind, this lot has you covered. The property already has a gated driveway and is partially cleared, so it's ready for the next steps. Hydro is close by, and there’s a 10-foots strip of land with deeded access to Lake of the Woods — perfect for launching a canoe or kayak and exploring. Plus, you're within walking distance to Smith Camps, making it easy to launch your boat and enjoy the water. Endless possibilities here, whether you’re after weekend escapes or long-term plans. A rare find with a ton of potential! (id:50886)
RE/MAX Northwest Realty Ltd.
34 Father Moss Road South
Sioux Narrows, Ontario
Accepted conditional offer - Fronting the clear waters of Whitefish Bay on Lake of the Woods, this 1.16-acre property on Father Moss Road South offers 150 feet of rocky shoreline and south-facing views. This property already has the driveway work done, electrical power on site, a dock along the shoreline, a bunkhouse and an outhouse - all ready for further development! A gravel driveway leads you from the road to the building site, then down to a parking area near the lake. At the waterfront, there is a long shoreline deck built on cribs, a ramp to a floating dock, and a handy utility/storage shed. There is a one-room 12x12 ft. bunkhouse and an 8x12 ft. storage shed. There is an excellent building site between the sleeping cabin and the lake. Services include: 200-amp electrical panel in the bunkhouse. Outdoor privy. Access is via a hard-surfaced municipal road from Highway 71 to the start of Father Moss Road South. Taxes for 2025 are $1,045.45. The Ontario Land Transfer Tax on $289,000 is $2,180.00 Please call, email or use the contact forms on this page for more information or to arrange to see this property. (id:50886)
Northwoods Realty Ltd.

