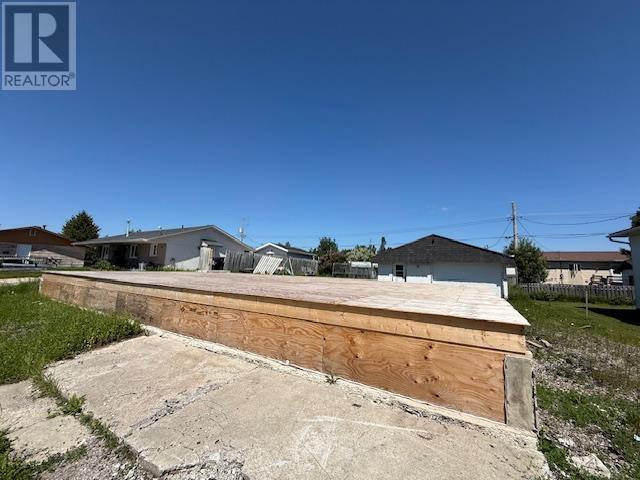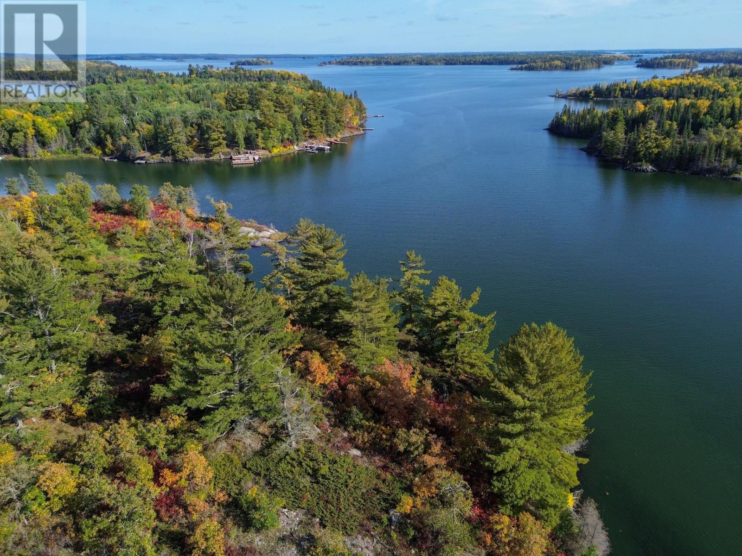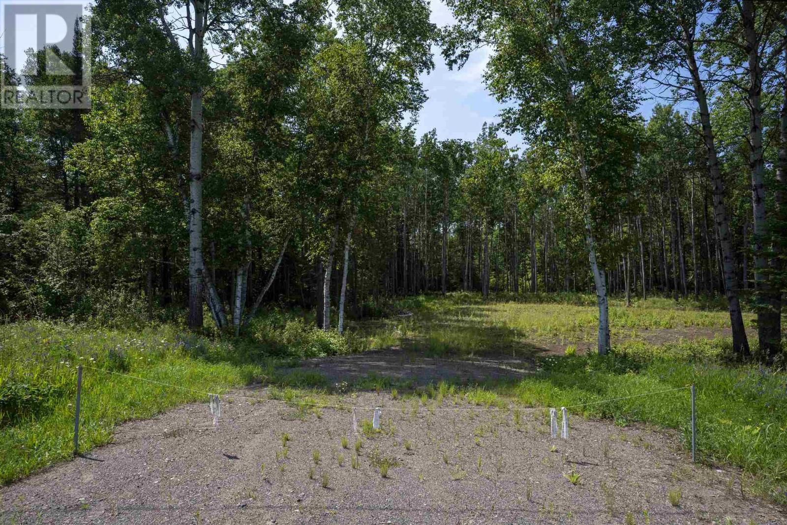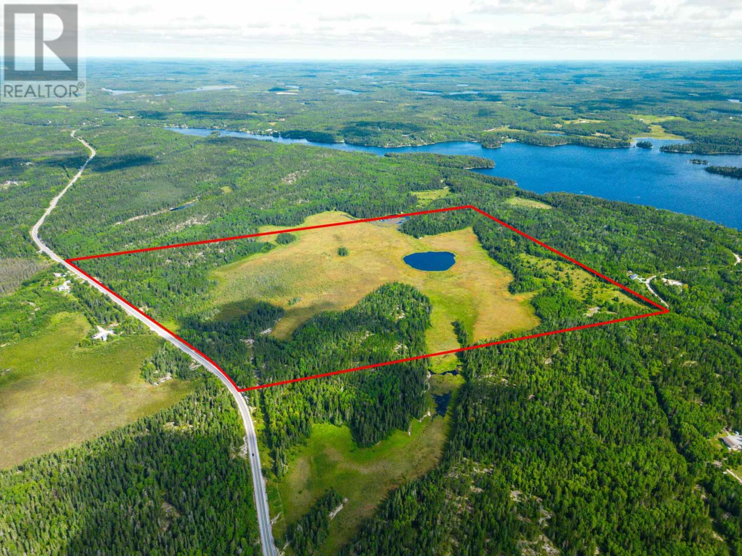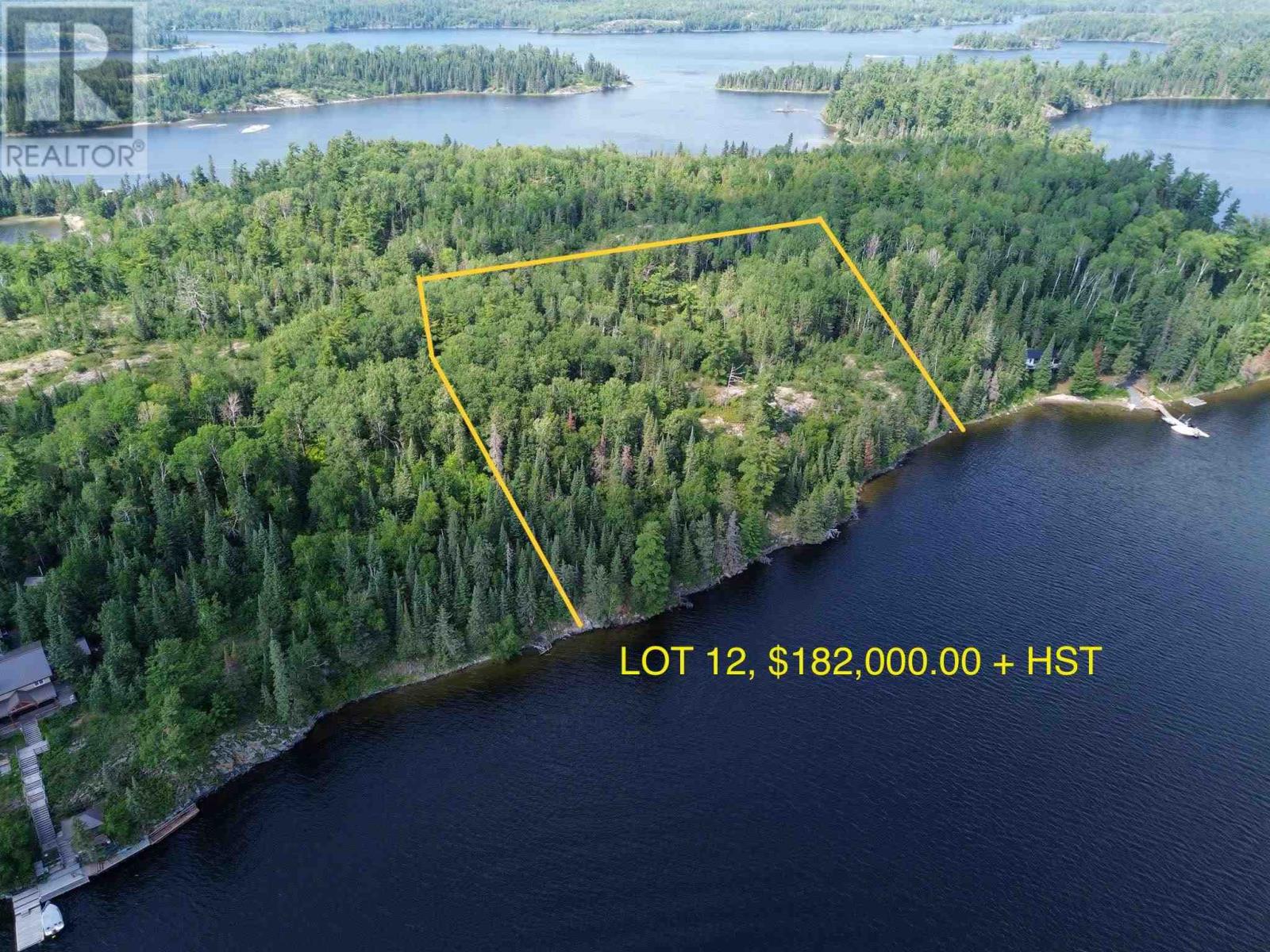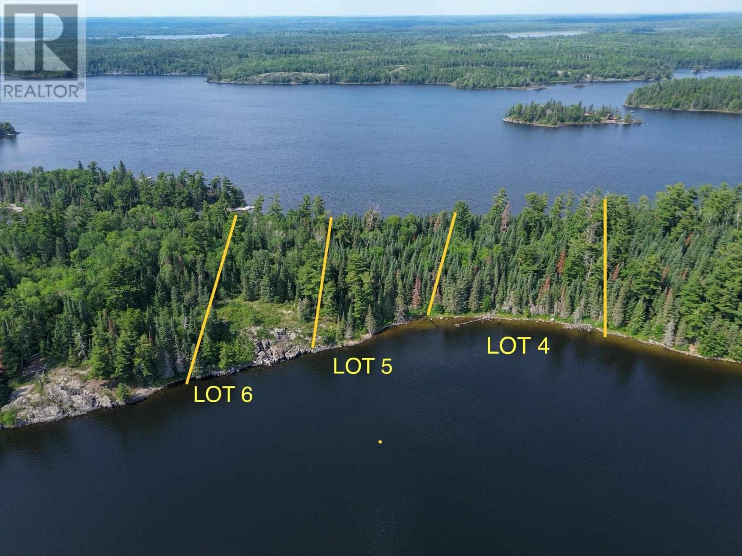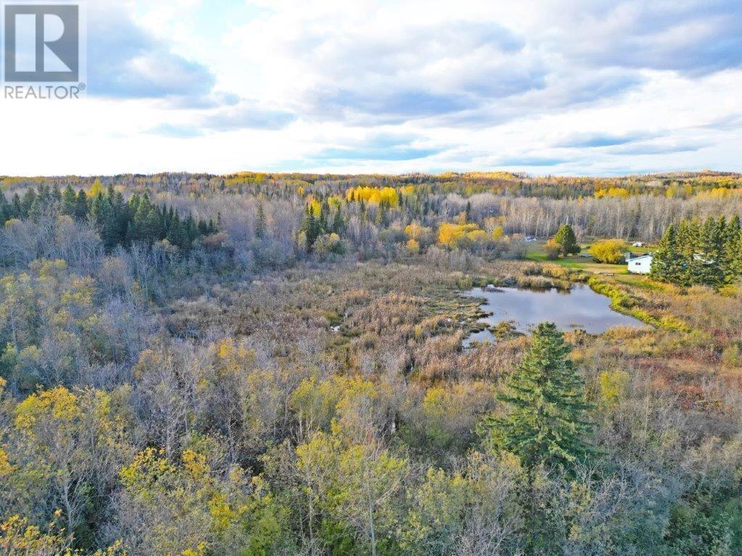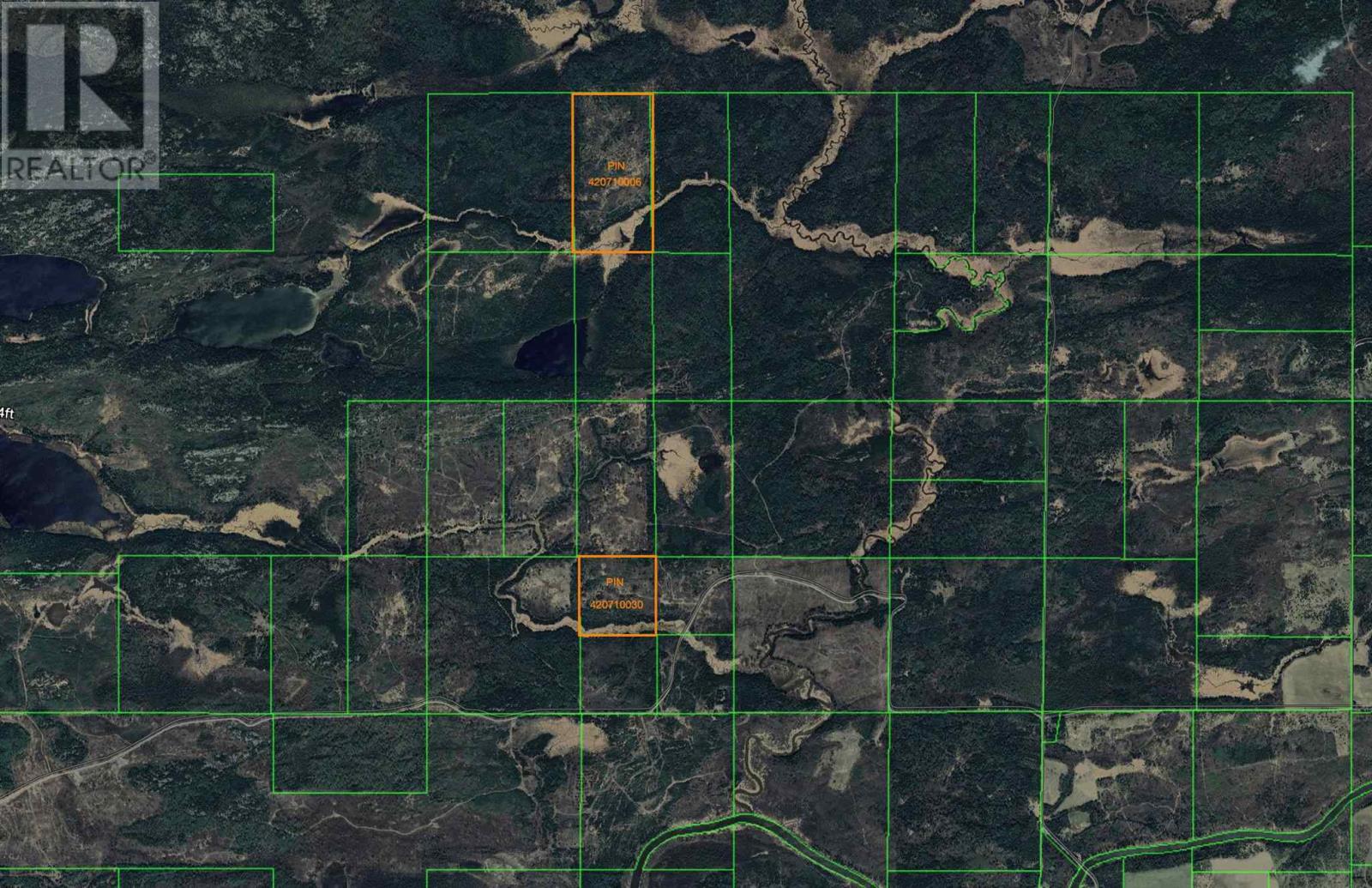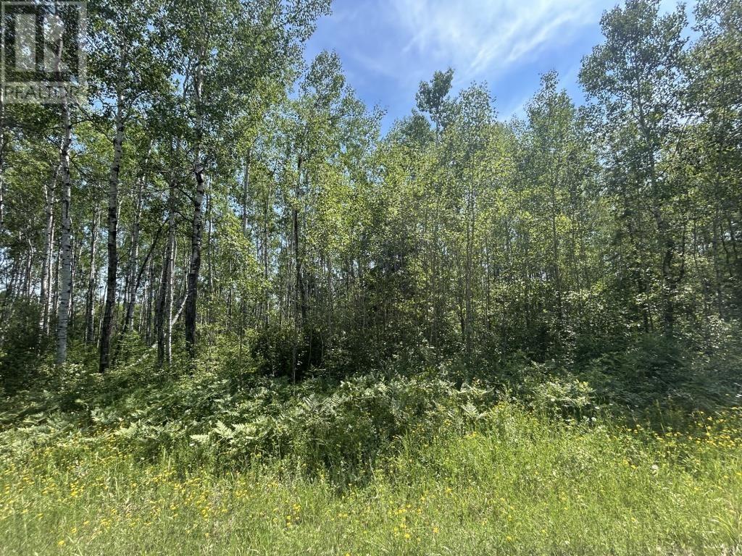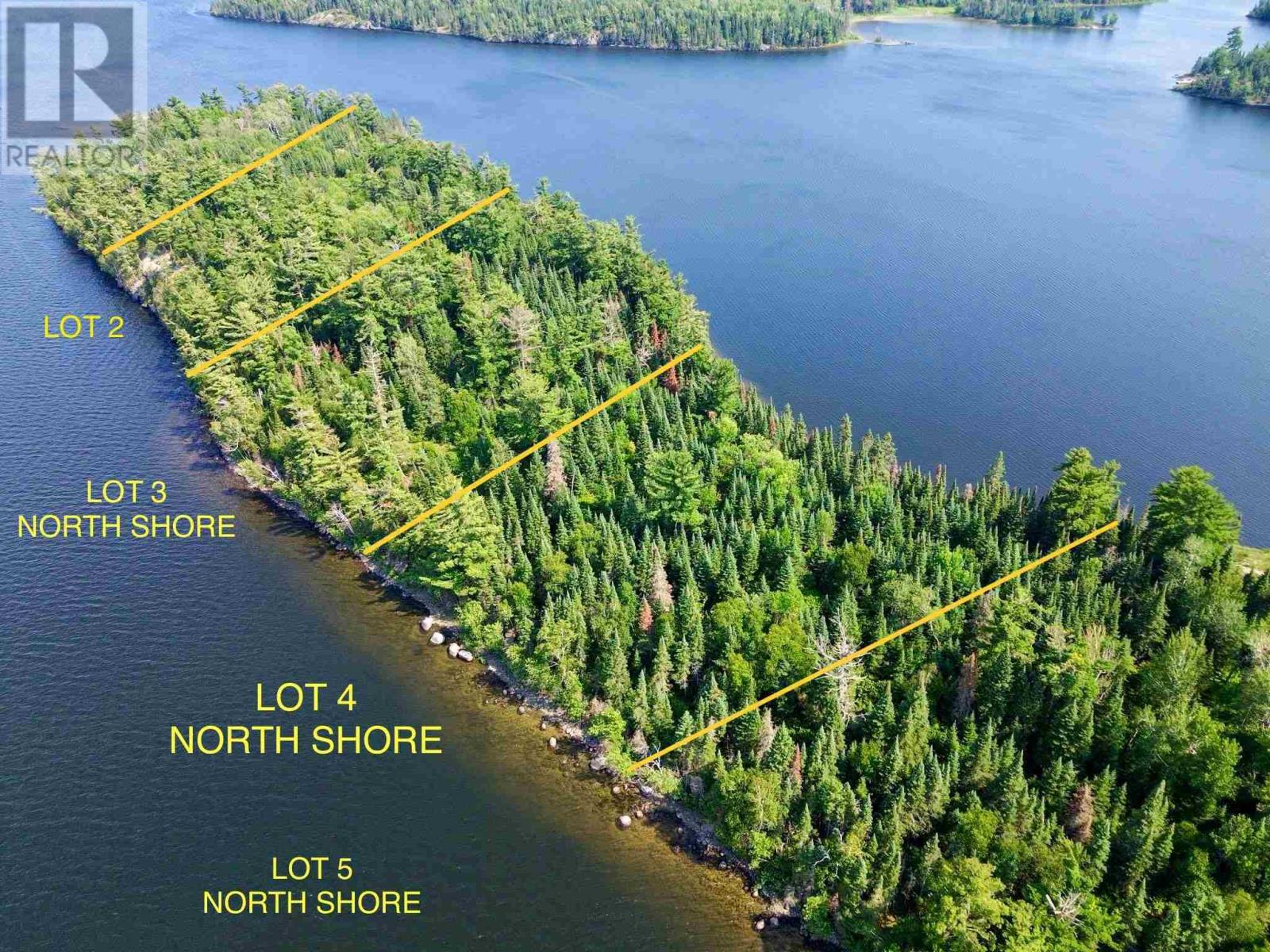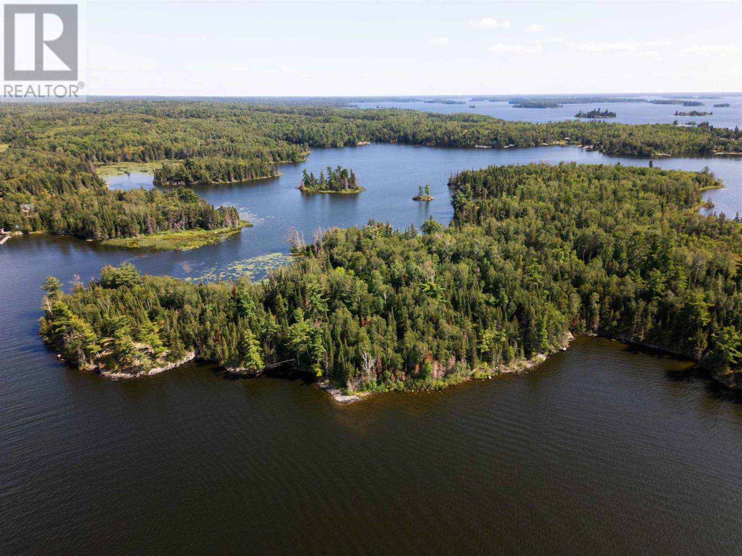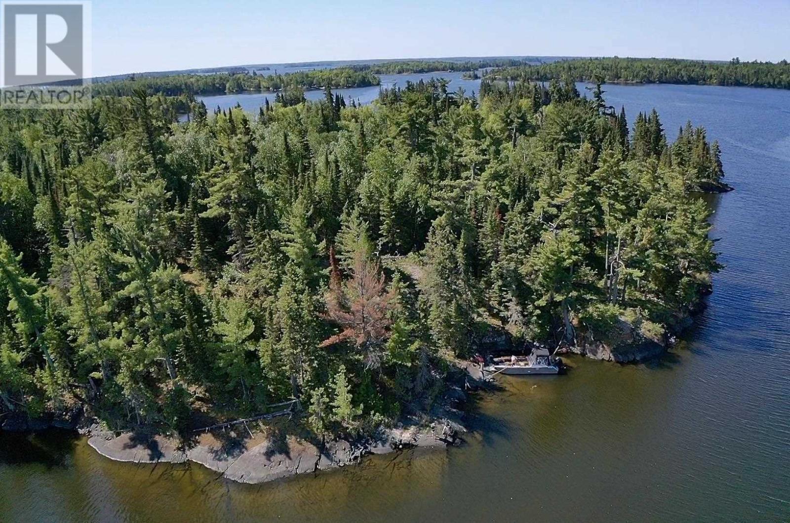159 Centennial Dr
Longlac, Ontario
Vacant Residential Lot with Existing Foundation & Garage - Ready to Build ! Located on a quiet residential street in the beautiful Municipality of Greenstone Discover the perfect place to build your dream home! This spacious residential lot offers an excellent opportunity for a fresh start, featuring an existing foundation and garage already in place-saving you time and money. Nestled in a peaceful, well-established neighbourhood, you'll enjoy a welcoming community atmosphere with easy access to nearby amenities, outdoor recreation, and the natural beauty that greenstone is known for. Bring your plans, your ideas , and your vision-this is your chance to create something truly special from the ground up. Whether you're looking to build a year-round home or a getaway in Northern Ontario, The potential is here. Existing Garage and Foundation Municipal services available Residential street surrounded by nature Great opportunity for builders or future homeowners This property won't last long - act now and start building your future in Greenstone! (id:50886)
RE/MAX First Choice Realty Ltd.
Jo185 Shoal Lake, Lake Of The Woods
Kejick, Ontario
Own Your Private Paradise: A Breathtaking 15.7-Acre Island on Shoal Lake. Owned to highwater mark. Embrace a rare opportunity to claim your very own island oasis nestled in the pristine waters of Shoal Lake. Spanning 15.7 acres, this untouched natural gem offers boundless potential and serenity. Stunning Landscape: Elevated terrain provides sweeping panoramic views of the sparkling lake—perfect for sunset watching, stargazing, or simply soaking in nature's beauty. Versatile Building Opportunities: Design your dream retreat with multiple prime building locations, ideal for cottages, cabins, or guest homes. The island’s profile supports a range of architectural visions. Boater’s Delight: Enjoy deep water on all sides for secure docking, swimming, and seamless lake adventures. Low Ownership Costs: Exceptional value with annual taxes of just $500.76 (2024), including mining taxes—affordable luxury at its finest. Year-Round Accessibility: Easily accessible year-round with a short, scenic boat ride from the mainland in the warmer months, and convenient access via ice during winter. Your escape is closer than you think. Unmatched Peace & Privacy: Whether you seek a quiet sanctuary, a family compound, or an investment in nature, this island offers an unparalleled blend of tranquility and possibility. (id:50886)
Century 21 Northern Choice Realty Ltd.
John St. Road
Oliver Paipoonge, Ontario
New Listing. Are You Looking for a building lot only minutes up John St Rd. Approx 519' of frontage, 963' of depth and 11.5 acres of partially cleared land is ready for you. Priced to sell and possession can be done quickly. Strategic placing of your new home will give you a Great southern exposure. Drive By and see the signs at both sides of the property. (id:50886)
RE/MAX First Choice Realty Ltd.
200 Worona Road
Kenora, Ontario
Experience the ultimate in country living with this rare opportunity to own approximately 220 acres of pristine natural beauty. Perfect for the true nature enthusiast, this expansive property offers unparalleled privacy and a serene setting surrounded by the sights and sounds of the wilderness. A building site has already been thoughtfully cleared, providing a head start on creating your dream home or private retreat. A driveway is in place, and Hydro is available at the lot line for added convenience. A portion of the land is designated as "Conservation Land," ensuring the long-term protection of the property’s natural charm and ecological integrity. Whether you’re seeking a peaceful escape from city life, a recreational haven, or a one-of-a-kind location to build your forever home, this property delivers the space, tranquility, and freedom to make your vision a reality. (id:50886)
Century 21 Northern Choice Realty Ltd.
12 Five Point Island, Lake Of The Woods
Sw Of Kenora, Ontario
Expansive Waterfront Lot on Five Point Island – 9.48 Acres of Off-Grid Paradise Escape to the tranquility of Lot 12 on Five Point Island, Lake of the Woods. This impressive 9.48-acre property offers 471.4 feet of southeast-facing frontage with deep water shoreline—ideal for large docks, boats, and lakeside living. With a depth of 1,051.9 feet on the south side and 785.4 feet on the north, the lot is generously sized and well-treed, providing exceptional privacy and natural beauty. Perfectly off the grid yet still within cell phone range, this property is the best of both worlds. Accessible in winter via ice or by a scenic 20-minute boat ride in summer, it’s your year-round retreat for adventure or relaxation. Whether you're into world-class fishing, water skiing in the bay, or simply kicking back and soaking in the peaceful surroundings, this location delivers. Don't miss your chance to own a rare piece of Lake of the Woods—contact us today for more information. (id:50886)
Century 21 Northern Choice Realty Ltd.
5 Five Point Island, Lake Of The Woods
Sw Of Kenora, Ontario
Waterfront Lot on Five Point Island – Dual Shoreline & Ultimate Privacy Welcome to Lot 5 on beautiful Five Point Island, Lake of the Woods—a rare 2.36-acre parcel offering waterfront on two sides and exceptional privacy. Situated just five lots west of the island’s eastern tip, this unique property boasts 255.3 feet of southeast-facing shoreline and 299.2 feet of north-facing frontage. The lot is well treed, providing a serene, natural setting ideal for your dream retreat. With deep water frontage on both sides, the shoreline is perfectly suited for large boats, docks, and all your waterfront needs. Picture yourself diving off your dock, sunbathing on the deck, or casting a line just steps from your cabin. Swim, relax, or reel in the catch of the day—all from your own private piece of paradise. Opportunities like this must be taken advantage of. Take the boat ride out, experience it for yourself, and make your move before it’s gone. Contact us today for more details or to arrange a viewing. (id:50886)
Century 21 Northern Choice Realty Ltd.
Pcl 19303 Sovereign Road
Kakabeka Falls, Ontario
This nearly 9-acre property on beautiful Kakabeka Falls offers the perfect setting to build your dream rural home. Located just 40 minutes from the city, this peaceful and quiet parcel of land features a large pond and a driveway already in place, making it easier to start your plans. With hydro available at the road, you can enjoy the best of country living without sacrificing convenience. Embrace the tranquility of nature and create your own private retreat in this serene location. Don't miss this opportunity! Call now! Visit www.century21superior.com for more info and pics. (id:50886)
Century 21 Superior Realty Inc.
Pcl 23418 Chavall Rd N
Machin, Ontario
New Listing. Two parcels of land with Crown Land in between them. With a combined total of approximately 120 acres. This land is ready to be developed into something special. Property has been cut in the last 15 - 20 years. Quick Possession. Crown land to the north of the property as well. Located in WMU# 8 (Non-residents can hunt without a guide or being registered at an Outfitters). Area is home to moose, deer, bear and plenty of Partridge/Grouse! (id:50886)
RE/MAX First Choice Realty Ltd.
Parcel 19523 Barnhardt Road
Emo, Ontario
4 parcels of vacant land approximately 638 acres in size - Carpenter Township, Emo. 1 parcel directly abuts Barnhardt Road to the East. The other 3 parcels of land do not have direct road access and are located to the West of Barnardt Road. (id:50886)
Century 21 Northern Choice Realty Ltd.
3 Five Point Island, Lake Of The Woods
South Of Keewatin, Ontario
Exceptional Waterfront Lot with Dual Shoreline Exposure Discover a rare real estate opportunity with this stunning 1.284-hectare (3.17-acre) vacant lot, uniquely positioned with both north and south exposures. The south shore has deep water and offers a gently sloping terrain—perfect for building your dream retreat—while the elevated north side provides sweeping panoramic views from a prominent vantage point. Surrounded by mature trees and natural beauty, the property offers a tranquil, private setting with deep water frontage on both sides—ideal for boating, swimming, or simply enjoying the serene waterfront lifestyle. With 310.69 feet of shoreline on the south side and 314.63 feet on the north, this spacious lot offers endless potential. Priced to sell, this exceptional parcel combines beauty, versatility, and value—making it a rare investment opportunity. Don’t miss out—contact us today for more information. (id:50886)
Century 21 Northern Choice Realty Ltd.
4 And 11 Dorion Island Lake Of The Woods
Kenora, Ontario
Enjoy seclusion at Dorian Island PT 4 & 11 - This expansive 5.69-acre property, nestled on Dorian Island, offers a unique blend of privacy, exploration and development potential. With 2,534 feet of shoreline and multiple west and east-facing building sites, this is the perfect place to build your dream home or invest in a severance opportunity. Multiple building sites with sheltered bays provide breathtaking views and endless possibilities for creating a private retreat or a vibrant community. Don't miss this rare opportunity to own a piece of paradise on Dorian Island. Application has been started to severe into 2 separate lots. DORION ISLAND IS A 31 ACRE ISLAND MADE UP OF FOUR SEPARATE TITLED PROPERTIES, EACH BEING SOLD INDIVIDUALLY, THE OPPORTUNITY TO PURCHASE THE ENTIRE IS LAND IS CURRENTLY AN OPTION. (id:50886)
RE/MAX Northwest Realty Ltd.
3,9 And 10 Dorion Island Lake Of The Woods
Kenora, Ontario
Escape to your private oasis at Dorion Island Paradise! This 10.1 acre waterfront property on Dorion Island, near French Narrows, offers endless possibilities. With over 1000 feet of deep water shoreline and multiple west and east-facing building sites, this is the perfect place to build your dream home or the possibility to severe into 3 separate lots. Tucked away in a sheltered bay, enjoy amazing sunsets and ample room for docking multiple boats on the newly installed 60 foot dock. Inquire today to explore the limitless potential of this unique island property. DORION ISLAND IS A 31 ACRE ISLAND MADE UP OF FOUR SEPARATE TITLED PROPERTIES, EACH BEING SOLD INDIVIDUALLY, THE OPPORTUNITY TO PURCHASE THE ENTIRE IS LAND IS CURRENTLY AN OPTION. The property features 10.1 acres, a sheltered bay with deep water shoreline, amazing sunsets, multiple building sites, a new 60-foot dock. (id:50886)
RE/MAX Northwest Realty Ltd.

