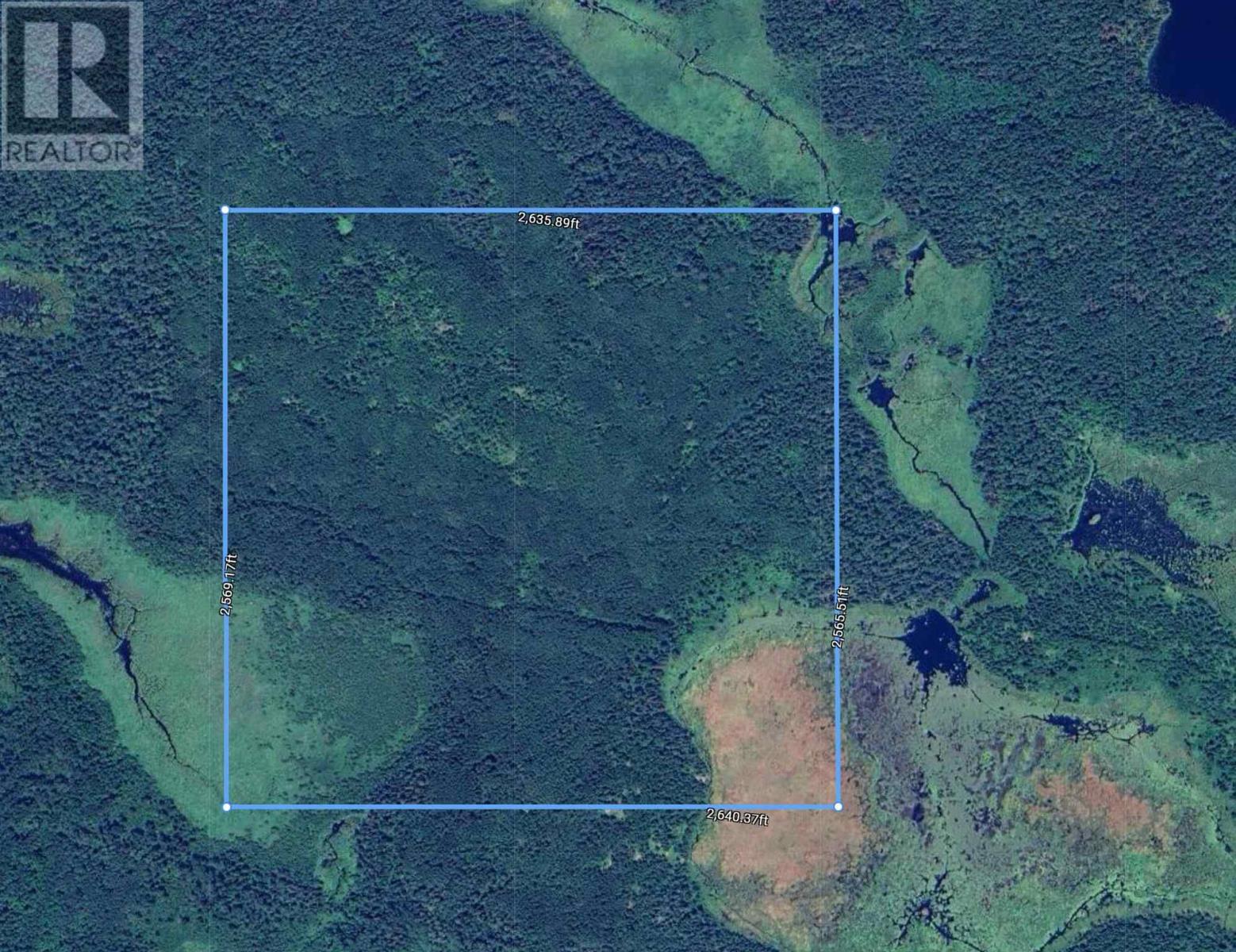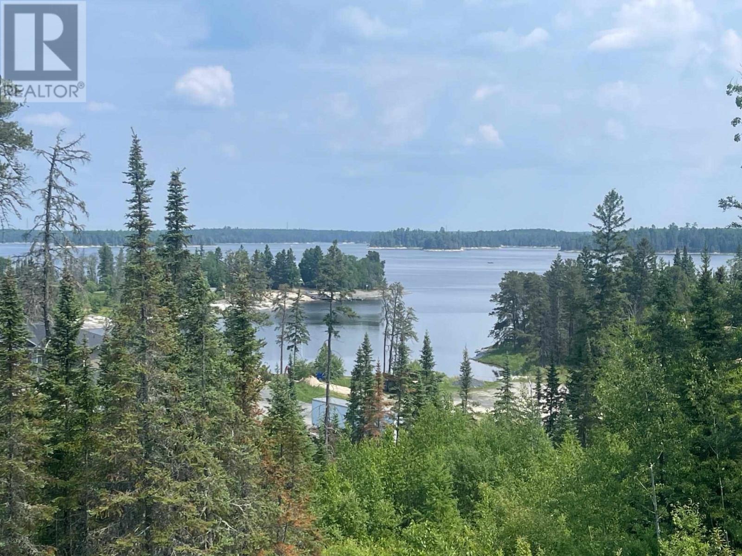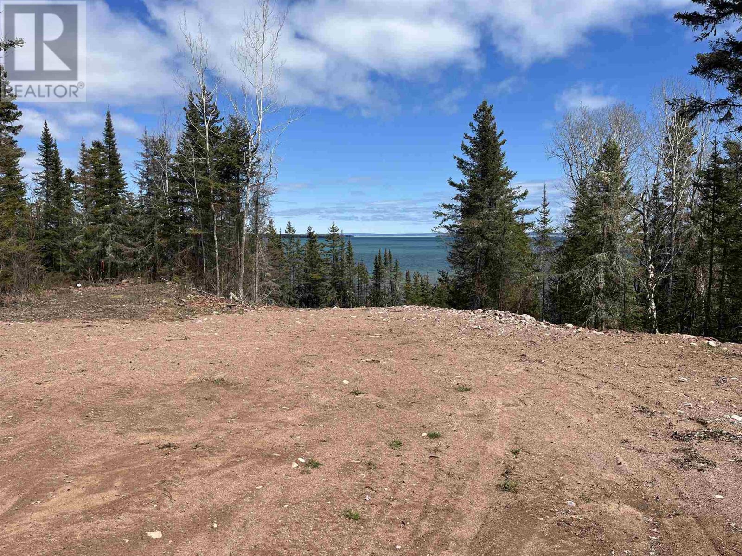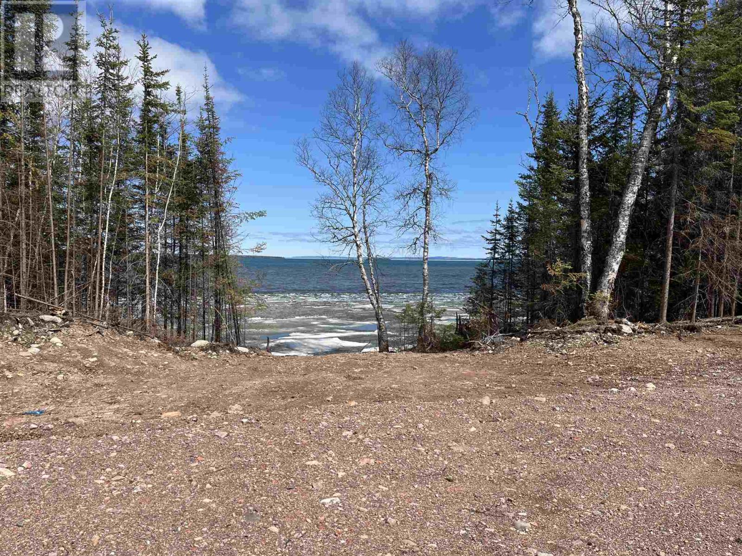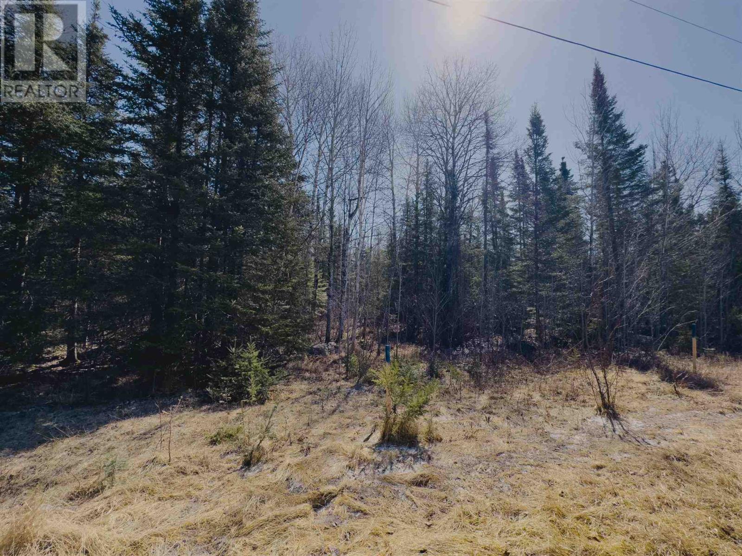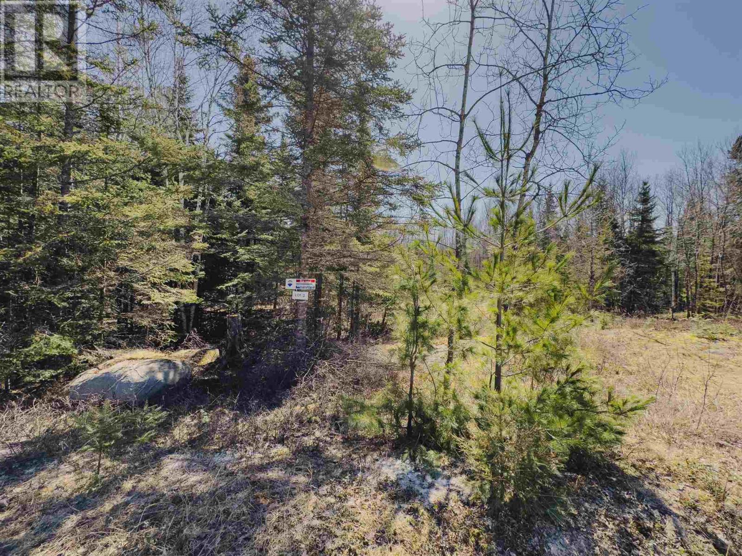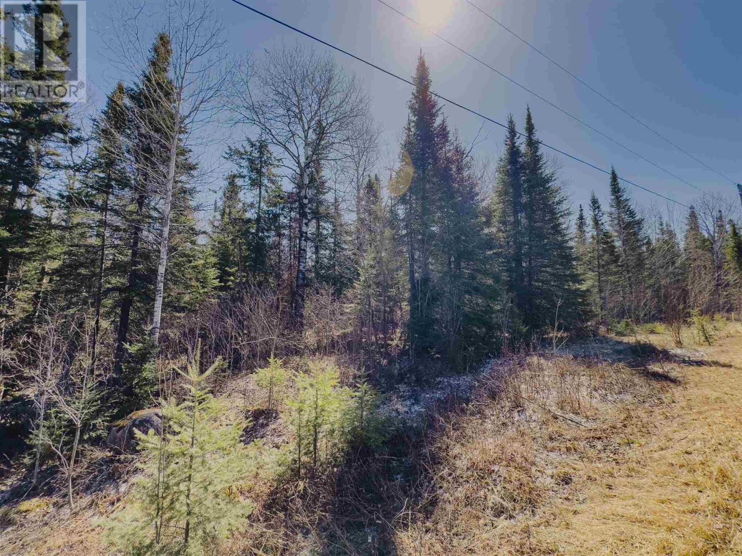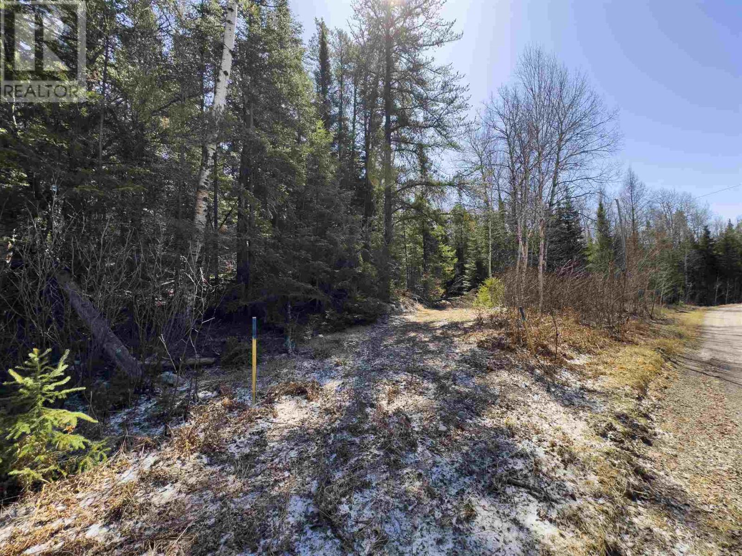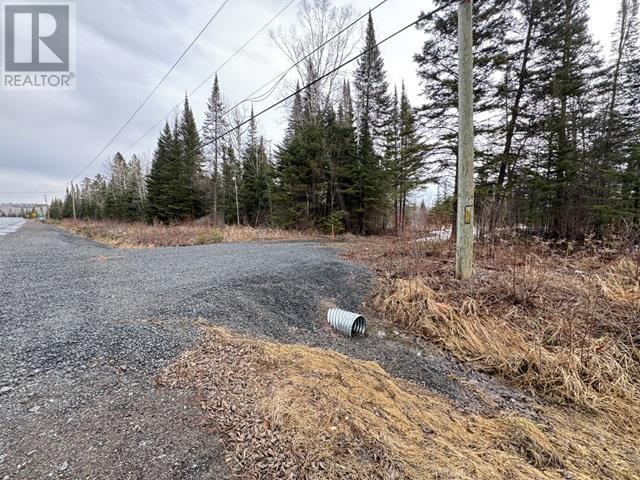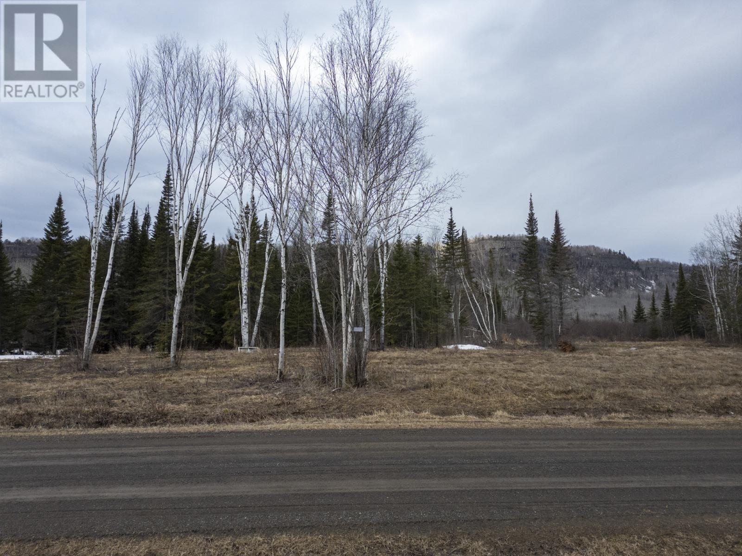Pcl 21549 Lt 4 Con 3 Fleming
Fleming, Ontario
155 Acres Unorganized land with 1000's and 1000's of acres of Crown land surrounding it and gravel pits located everywhere in the area! In my opinion this parcel is a hunting/play area and not a building site for living 4 seasons due to its seasonal access. Located approx. 24 kms North of Devlin, ON off of Hwy 613 and approx. 8 kms down a logging/gravel supply road which in winter time is not plowed by the municipality. Build your hunting camp/getaway place and make a trail across the crown land to Manomin Lake which by it's location would be pretty much yours to explore and fish!!! I've never been to the property so please go at your own risk using GPS coordinates. Property was logged a few years before 2006. Could be your own private sanctuary so get it while you can!!!! (id:50886)
RE/MAX Northwest Realty Ltd.
Lot 2 Lougheed Dr
Kenora, Ontario
A spectacular view with the Winnipeg River at your feet! An opportunity to construct your dream home or cottage on the Winnipeg River. Exceptional privacy and located within 10-min of downtown Kenora, this lot offers 2.62 acres with 258 feet of shoreline. The property is higher profile at the rear and gradually slopes down to a low profile area at the waterfront. Exposure is north. A driveway and spacious parking area is located at the rear of the property. A wide crushed rock pathway leads down to the water. An newer '8 x 20' floating dock is included in the purchase. This property offers several build sites with views of the river and is conducive to building a home or cottage with walk-out basement. The lot is naturally landscaped with rock outcrops and forested areas. Hydro is located nearby. Inquire today! (id:50886)
RE/MAX First Choice Realty Ltd.
Lot 31 Grann Drive
Shuniah On, Ontario
One of kind waterfront lot, only 45 minutes from town on beautiful Black Bay Lake Superior. Sitting on 1.95 acres this vacant lot offers new driveway into property, as well as an area that has been cleared and filled by Seller to build right away. The property offers some protection from the island in front and offers world class fishing, beautiful sunrises and year round access so close to town. HST is applicable on sale. See attached hydro easement information. HST applicable on the sale. (id:50886)
Royal LePage Lannon Realty
Lot 11 Grann Dr
Shuniah, Ontario
One of kind waterfront lots, only 45 minutes from town on beautiful Black Bay Lake Superior. Sitting on over 2 acres this vacant lot offers world class fishing, beautiful sunrises and year round opportunity so close to town. Hydro on the road and roughed in driveways. HST is applicable. (id:50886)
Royal LePage Lannon Realty
Phase2 Lot 17 Grann Dr
Shuniah, Ontario
One of kind waterfront lots, only 45 minutes from town on beautiful Black Bay Lake Superior. Sitting on over 2 plus acres this vacant lot offers world class fishing, beautiful sunrises and year round opportunity so close to town. Hydro on the road and roughed in driveways. HST is applicable. Vendor Take Back Mortgage is an option...speak to a real estate agent for more information! (id:50886)
Royal LePage Lannon Realty
Phase2 Lot 32 Grann Dr
Shuniah, Ontario
One of kind waterfront lots, only 45 minutes from town on beautiful Black Bay Lake Superior. Sitting on over 2 plus acres this vacant lot offers world class fishing, beautiful sunrises and year round opportunity so close to town. Hydro on the road and roughed in driveways. HST is applicable. Vendor Take Back Mortgage is an open...speak to a real estate agent. (id:50886)
Royal LePage Lannon Realty
Part 3 Plan 23r15112 Hilly Lake Rd
Kenora, Ontario
Four new lots ready to build on. Ranging in size 14 acres, 25 acres, 27 acres and 33 acres. This lot is 33 acres. with 1,036 FT of road frontage. (id:50886)
RE/MAX Northwest Realty Ltd.
Part 4 Plan 23r15112 Hilly Lake Rd
Kenora, Ontario
Four new lots ready to build on. Ranging in size 14 acres, 25 acres, 27 acres and 33 acres. This lot is 27 acres. with 1,407 FT of road frontage. Lot is approved for septic and driveway entrance. Several building locations. (id:50886)
RE/MAX Northwest Realty Ltd.
Part 5 Plan 23r15112 Hilly Lake Rd
Kenora, Ontario
Four new lots ready to build on. Ranging in size 14 acres, 25 acres, 27 acres and 33 acres. This lot is 25 acres. with 1,348 FT of road frontage. Lot is approved for septic and driveway entrance. Several building locations. (id:50886)
RE/MAX Northwest Realty Ltd.
Part 8 Plan 23r15112 Hilly Lake Rd
Kenora, Ontario
Four new lots ready to build on. Ranging in size 14 acres, 25 acres, 27 acres and 33 acres. This lot is 14 acres with 620 FT of road frontage. Lot is approved for septic and driveway entrance. Several building locations. (id:50886)
RE/MAX Northwest Realty Ltd.
0 Hwy 61
Neebing, Ontario
New Listing. Unlock the potential of this expansive 80-acre parcel nestled in the scenic Municipality of Neebing. Whether you're dreaming of building a secluded home, creating a private getaway, or securing a long-term investment, this property delivers. A peaceful creek meanders through the land, adding to the natural beauty and serene atmosphere, the perfect backdrop for your vision. This property offers driveway access with a culvert installed in 2024, hydro access on the road and some areas have been previously cut. The landscape features a beautiful mix of poplar, ash, spruce, and balsam trees, offering privacy, wildlife, and a truly Northern ambiance. Where nature meets opportunity. (id:50886)
RE/MAX First Choice Realty Ltd.
0 Milne Rd
Neebing, Ontario
New Listing. 91 Acres on Milne Road — Privacy, Creek, and Incredible Mountain Views. Looking for the perfect piece of land to escape to, but still close enough to town? This 91-acre property on Milne Road might just be what you’ve been waiting for. Tucked away, this land offers total privacy and some of the most beautiful views around, with a mountain backdrop you’ll never get tired of. A peaceful creek runs through the property, adding to the natural beauty and making it a great spot for anyone who loves the outdoors. There’s a good mix of open spaces and treed areas, giving you endless options for building, exploring, or just enjoying your own slice of wilderness. Whether you’re dreaming about building a home, setting up a hobby farm, or just keeping it as your own private getaway, this land gives you the space and freedom to do it. Located just a short drive from Thunder Bay, you get the best of both worlds, the quiet and privacy of country living. Properties like this don't come up often, especially with this much land, this much beauty, and this much potential. If you’ve been looking for something special, you’ll want to check this one out. Your future starts here — come walk it and see for yourself. (id:50886)
RE/MAX First Choice Realty Ltd.

