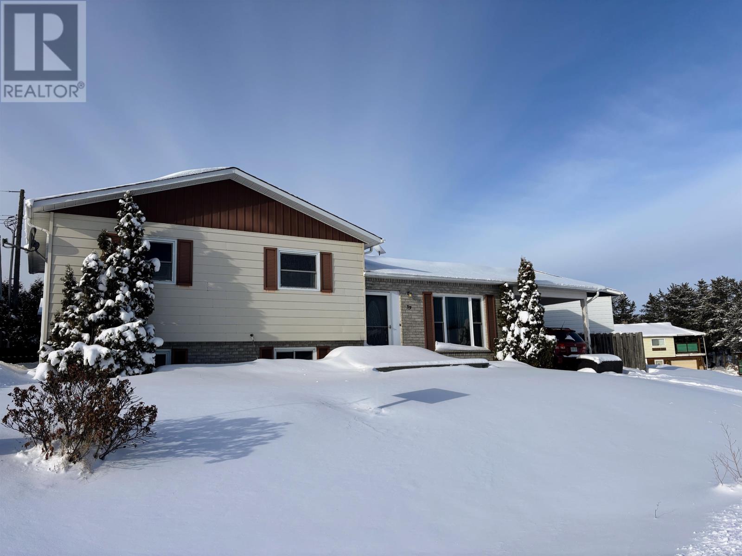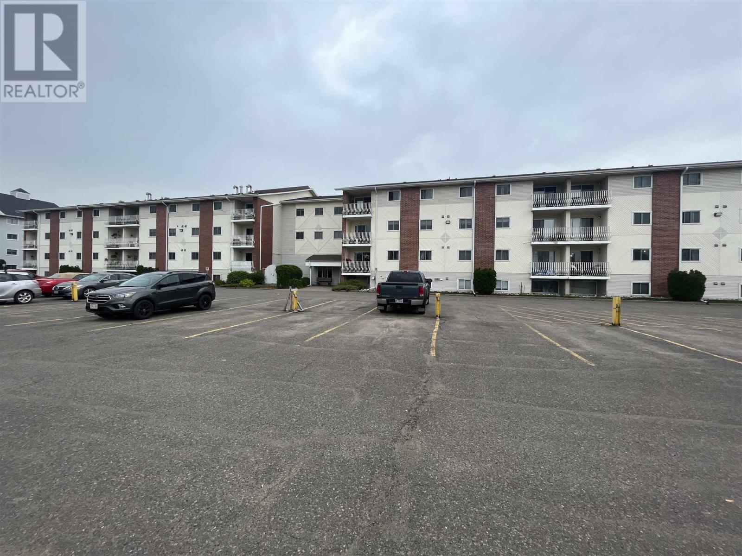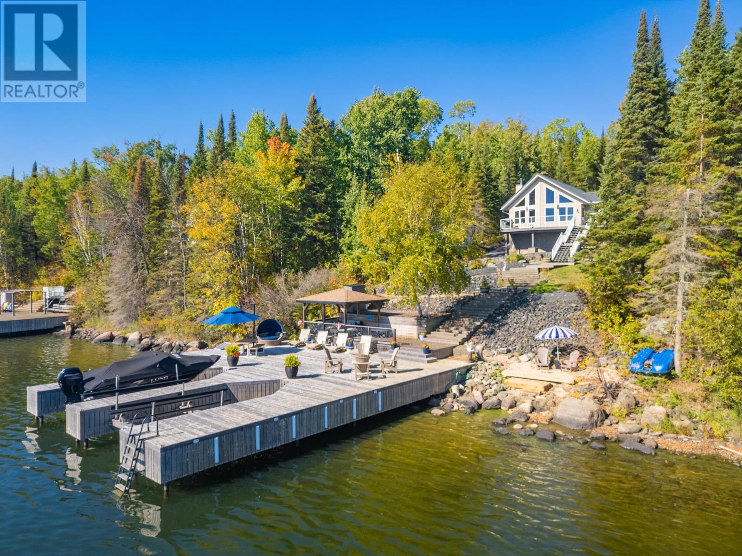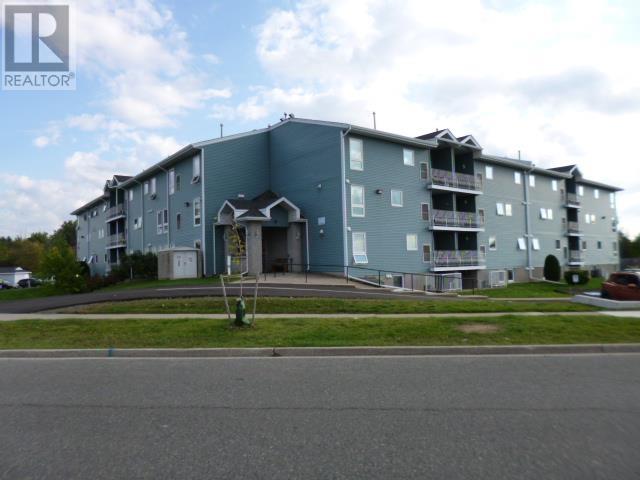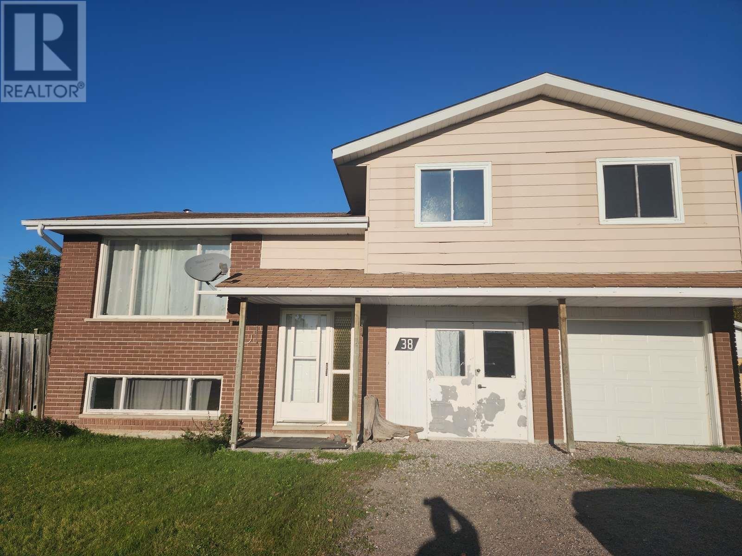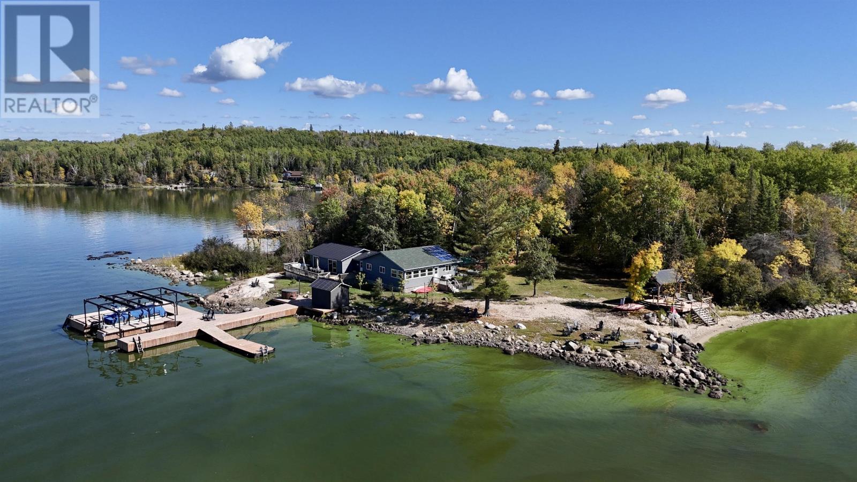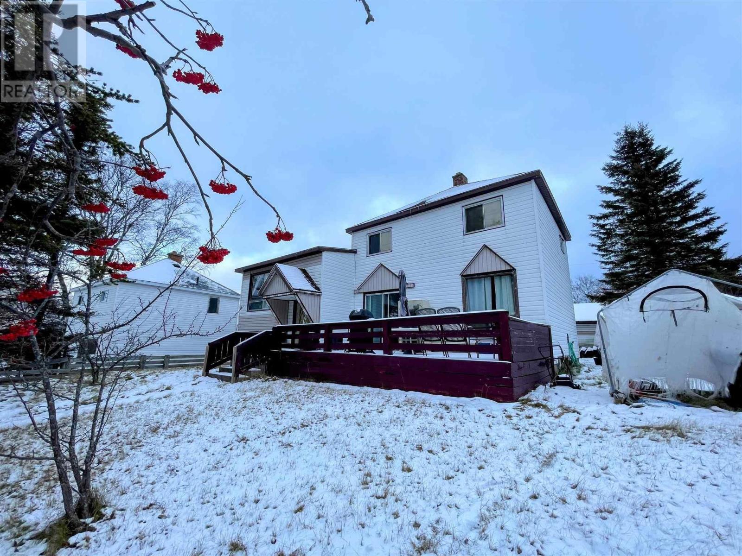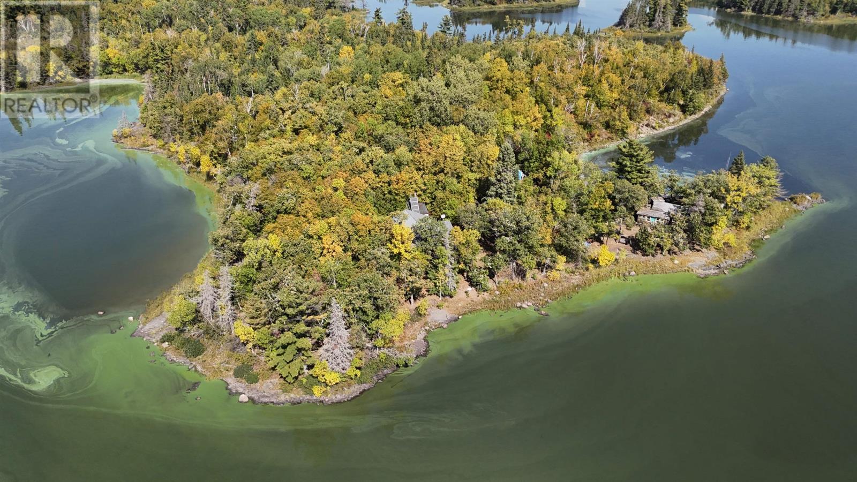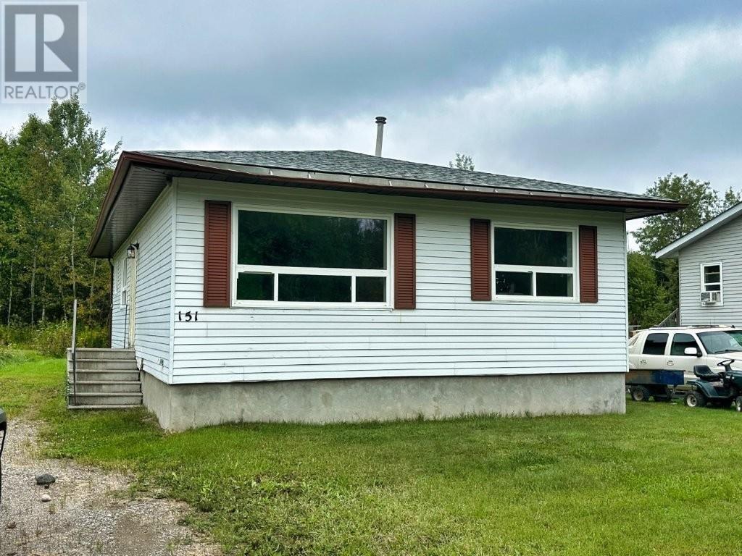33 Moose Dr
Manitouwadge, Ontario
Tucked away in a peaceful and friendly neighborhood, this stunning side-split home offers the perfect blend of comfort, space, and functionality for the whole family. Step inside to a beautiful kitchen featuring high-quality cabinetry, modern finishes, and plenty of space for meal prep and entertaining. The open-concept dining area is perfect for family dinners or hosting guests. The living room is full of natural light with original hardwood flooring. Three spacious bedrooms have updated flooring with a large 4pce bathroom. Downstairs, you'll find a generous rec room — a cozy retreat ideal for movie nights, kids' play space, or even a home gym. The lower level also includes a separate bedroom, a convenient laundry area, a utility/storage area, and 200-amp electrical service. The exterior is just as impressive. Enjoy peace and privacy in your nearly fully fenced yard, with mature hedges lining the back for added seclusion. A large storage shed provides ample space for tools, bikes, or outdoor equipment. Whether you're gardening, barbecuing, or simply relaxing, this backyard is ready for it all. Parking for 3+ cars and attached carport! Located in a quiet, family-friendly part of Manitouwadge, this home checks all the boxes — and more! Don't miss your chance to own this beautiful 4 bedroom home! (id:50886)
RE/MAX Generations Realty
160 725 James Street S
Thunder Bay, Ontario
Discover the perfect blend of comfort and convenience at 725 James St unit 160. This charming and compact condo offers 2 cozy bedrooms, a bright bathroom and the added convenience of being steps away from the laundry unit, making chores a breeze. Situated amidst a vibrant neighbourhood, you'll find yourself surrounded by a myriad of dining options, grocery stores, and easy access to the airport, ensuring everything you need is right at your fingertips. Don't miss your chance to call this adorable condo home. Visit www.century21superior.com for more info and pics. (id:50886)
Century 21 Superior Realty Inc.
36 Otter Ave
Manitouwadge, Ontario
36 Otter Avenue is a beautifully maintained bi-level home offering comfort, thoughtful updates, and space both inside and out. As you enter, you’re welcomed by a cozy sunken living room featuring tall, oversized windows that flood the space with natural light. Rich hardwood flooring adds warmth and character, making it an inviting space to gather with family or unwind after a long day. The kitchen and dining room have custom ceramic tile flooring, stainless steel appliances, and direct access through patio doors to your large, sun-filled deck — perfect for morning coffee, outdoor dining, or hosting friends while enjoying views of the expansive backyard. You'll also find two generous-sized bedrooms and a modern large 4-piece bathroom. The fully developed lower level offers incredible versatility. It includes two spacious bedrooms, perfect for older children and guests. A beautifully renovated 3-piece bathroom (completed in 2024) head to toe also has a laundry station with heated floors. The bonus room would make an excellent home office, playroom, or hobby space — giving you the flexibility to adapt the home to your lifestyle. Engineered hardwood flooring (2024) floods almost the entire basement. A back entrance provides easy access to the lower level and yard, while a crawl space offers additional storage for seasonal items or gear. Outside, the massive yard is a true highlight. Fully fenced for privacy and security, it offers ample space for kids and pets to play, plus a designated fire pit area for cozy nights under the stars. A rear gate allows vehicle access, making it easy to bring in your RV, trailer, or recreational toys. There's also parking for 6+ vehicles, making this home practical for large households or visitors. This home offers the best of both worlds — a quiet, spacious retreat with thoughtful upgrades, and the move-in readiness you’ve been looking for. (id:50886)
RE/MAX Generations Realty
2-86 Poplar Bay
Kenora, Ontario
Lakefront Luxury Awaits — South-Facing Paradise on Poplar Bay This road-access cottage is a rare gem and the ultimate seasonal escape. Built in 2000 with pride of ownership, every detail has been cared for to deliver comfort, style, and stunning lakefront living. With 1,600 sq/ft of one-level living, this 3 bedroom, 2 bathroom cottage features vaulted ceilings and large windows that capture breathtaking lake views. The living room offers a wood-burning fireplace with rock veneer and a log mantle, flowing seamlessly to a spacious front deck, perfect for entertaining or relaxing. The kitchen offers ample cabinetry, a large island with seating, and plenty of prep space. Down the hall, two guest bedrooms share a 3-piece bath, while the primary suite boasts a walk-in closet, a 4-piece ensuite, and lake-facing windows. A sunroom provides a quiet retreat, and below the deck, a screened room with a hot tub offers the ultimate relaxation spot. Tiered stairs lead to the water, with landscaped rock gardens, a firepit area, and a covered lakeside seating space with power and storage. A pipe dock with two solar-powered hydraulic lifts makes mooring effortless. A 24’ x 30’ garage stores toys and vehicles, with seasonal sleeping quarters above featuring bunk beds, a TV lounge, coffee station, 2 pc bath, and patio with water views. Heated & cooled by a mini split Additional outbuilding by main cottage is ready for endless possibilities - was originally being built for a golf simulator With metal roofs (cottage 2023), low-maintenance landscaping this is a one-of-a-kind seasonal retreat designed for lakefront living. Property is located on leased land, Lease expires in 2067 Possession: Negotiable Electrical: 200 Amp Heating/Cooling: Woodstove & 2 Heat pumps Annual Lease Assessment Fee: $3012 for 2025 (id:50886)
Century 21 Northern Choice Realty Ltd.
103 800 Gordon St
Thunder Bay, Ontario
Welcome to unit 103 - 800 Gordon St. this 2 bed room, 1 bath Condo with ensuite laundary, new hot water tank (owned) updated furnace/central air (owned) 0ne outdoor parking spot 12' from your door step! Is a pleasure to view, and it's fully renovated, Kitchen, bath room, all flooring, light fixtures, paint! (id:50886)
D S Mccullough Realty Ltd
38 Eastgrove Cres
Terrace Bay, Ontario
Great Location in Terrace Bay – Home Backing onto Green Space Located in a desirable neighbourhood in Terrace Bay on the shores of Lake Superior, this side-split home offers excellent potential for buyers willing to put in some updates and repairs. The home features three bedrooms and two bathrooms, an attached garage, and a spacious family room. Large windows provide plenty of natural light, and the functional layout is ideal for family living. Outside, you’ll find a fenced backyard that backs onto green space, providing both privacy and a natural setting. With schools, shopping, healthcare, and Lake Superior’s beaches just minutes away, this property combines convenience with opportunity. This is a great chance to invest in a solid home in a fantastic location — bring your ideas and make it your own! (id:50886)
Royal LePage Lannon Realty
17 Pipestone Point Lake Of The Woods
District Of Kenora, Ontario
Welcome to your private retreat on Lake of the Woods. With 500 feet of low-profile shoreline owned right to the water’s edge, the setting feels like an infinity pool as you take in the sunsets. A sandy beach, sheltered outdoor sitting area, and premium wood-fired hot tub create the perfect backdrop for family gatherings, quiet mornings, and evenings under the stars. The cottage sits on 1.7 acres of privacy and offers just under 2,000 square feet of living space with five bedrooms and a sunroom to maximize natural light and lake views. The main addition was added in 2016 since then, the property has been thoughtfully upgraded to combine modern comfort with off-grid independence. A brand-new pipe dock and boat lifts, installed in 2025 with a value of over $200,000, provide top-tier access to the water. The septic system system was installed new in 2016, and the solar system—complete with panels, inverter, and charge controller—was enhanced in 2024 with a lithium iron phosphate battery designed to last 15 or more years. A drinking water system with UV and reverse osmosis, installed in 2023, eliminates the need to haul water. Additional improvements include new decking and a beachside pavilion, updated flooring throughout the cottage, a renovated bathroom, newer appliances, a storage shed and pump house at the water’s edge, and a metal roof added in 2025 on the original side of the cottage. Each of these upgrades ensures that the property is not only turnkey but also built for lasting enjoyment. Designed for easy, self-sufficient living without compromise, this property offers the rare combination of privacy, modern systems, and unbeatable shoreline on Lake of the Woods. (id:50886)
RE/MAX Northwest Realty Ltd.
8 Otter Ave
Manitouwadge, Ontario
This well-maintained home offers a bright and inviting main floor that features a sun-filled living room, three comfortable bedrooms, and a cozy dining area with patio doors that lead out to a brand-new deck, completed in 2025 — perfect for enjoying the peaceful backyard or entertaining guests. The kitchen is full of character and functionality, offering a welcoming space to prepare meals, while the modern four-piece bathroom hosts room for main floor laundry. Nearly all of the main level flooring has been replaced in 2025, giving the home a fresh, clean feel throughout. New baseboard heaters installed the same year ensure energy-efficient comfort through every season, and the new shingles (2025) are just a few examples of the love that was put into the house. The lower level offers even more living space, with a large rec room perfect for movie nights, a playroom, or a home gym. A versatile bonus room adds extra flexibility — ideal for a home office, guest room, or craft space. The basement chimney has also been recently sealed and is ready for a woodstove if desired. Outside, you'll find an impressive 24' x 26' detached garage, an interlocking brick driveway that comfortably fits 4+ vehicles, and back lane access. Whether you're a first-time homebuyer, growing family, or someone looking to enjoy life in a quiet, natural setting, 8 Otter Avenue is move-in ready and full of thoughtful updates that make it easy to settle in and feel right at home. Book your private showing today! (id:50886)
RE/MAX Generations Realty
43 Stevens Ave
Marathon, Ontario
Welcome to this exceptional and versatile duplex, ideally situated just minutes from downtown amenities and only a short drive to the tranquil shores of Pebble’s Beach. Whether you're an investor seeking strong rental potential, a homeowner looking to supplement your mortgage, or a family in need of multi-generational living options, this property offers incredible value and flexibility. Unit 1 boasts a spacious, open-concept kitchen and dining area that flows effortlessly into a bright and inviting living room—perfect for both everyday living and entertaining guests. Downstairs, you’ll find a fully finished basement featuring three generously sized bedrooms with updated flooring (2020), a dedicated laundry area, and a full 4-piece bathroom. Unit 2 impresses with a grand living room that offers plenty of natural light. The charming kitchen features original hardwood flooring and a functional layout, while two comfortable bedrooms and a 4-piece bathroom provide everything you need. The unfinished basement presents a fantastic opportunity for future development. Each unit has its own private entrance, offering enhanced privacy and convenience. Additional highlights include a detached 23' x 17' garage, 200 amp service, and ample parking for 4 vehicles. Don't miss out on this rare opportunity to own a solid, income-generating property in a prime location close to shopping, schools, parks, and one of the area's most beautiful beaches. Whether you're living in one unit and renting the other or adding a smart investment to your portfolio, this duplex is a must-see! (id:50886)
RE/MAX Generations Realty
64 Parkway Place
Terrace Bay, Ontario
This stunning fully redone 3-bedroom side-split in Terrace Bay offers the perfect blend of modern style and small-town charm, set in a quiet residential neighborhood just minutes from one of Lake Superior’s most beautiful sandy beaches - Terrace Bay beach. Step inside to a gorgeous open-concept living room, kitchen, and dining area filled with natural light and accented by pot lighting, newer appliances, modern white cabinetry, newer windows, and a high-efficiency propane furnace. The home also features a cute covered front verandah, a spacious bright rec room, and two full spa-like bathrooms that add a touch of luxury. Situated on a large corner lot, this property is designed for comfort and convenience with shingles and exterior updates already done, making it move-in ready. Terrace Bay itself is a vibrant lakeside community, known for its friendly atmosphere, breathtaking scenery, and rich history tied to the pulp and paper industry. Residents enjoy a relaxed small-town lifestyle with endless outdoor adventures right at their doorstep - whether it’s strolling along Lake Superior’s shoreline, exploring nearby hiking trails, or embracing the town’s welcoming community spirit. This home isn’t just a place to live, it’s a chance to be part of Terrace Bay’s unique way of life. Visit www.century21superior.com for more info & pics. (id:50886)
Century 21 Superior Realty Inc.
Pts 1,5,6 Dorion Island Lake Of The Woods
Unorganized, Ontario
Island Living at Its Best – 1, 5 & 6 Dorion Island, Lake of the Woods Escape to your own private retreat on Lake of the Woods with this rare offering of over 10 acres of land and more than 2,500 feet of shoreline. Perfectly situated with south-facing exposure and a low-profile setting, the property combines comfort, convenience, and natural beauty. The main cottage offers a cozy gathering space for family and friends, while the guest cottage ensures privacy and extra room for visitors. A shop and multiple outbuildings give you the flexibility to store equipment, boats, and gear for every season on the lake. With a solar power system and septic field, you can enjoy off-grid living with modern comforts. This property is designed for easy enjoyment of island life—whether you’re boating, fishing, swimming, or simply relaxing on the shoreline. The sheer size of the property allows for unmatched privacy, while the included skid steer makes maintenance and projects a breeze. DORION ISLAND IS A 31 ACRE ISLAND MADE UP OF FOUR SEPARATE TITLED PROPERTIES, EACH BEING SOLD INDIVIDUALLY, THE OPPORTUNITY TO PURCHASE THE ENTIRE IS LAND IS CURRENTLY AN OPTION. (id:50886)
RE/MAX Northwest Realty Ltd.
151 Harkness Street
Nipigon, Ontario
Affordable 3-bedroom bungalow in Nipigon, ON, backing onto greenspace for added privacy and a peaceful setting. This home features a spacious eat-in kitchen, a full open basement that’s ready for your personal touches, natural gas heating, and an air exchanger for year-round comfort. A solid home with plenty of potential, perfect for first-time buyers, downsizers, or anyone looking for value in a great location. Visit www.century21superior.com for more info & pics. (id:50886)
Century 21 Superior Realty Inc.

