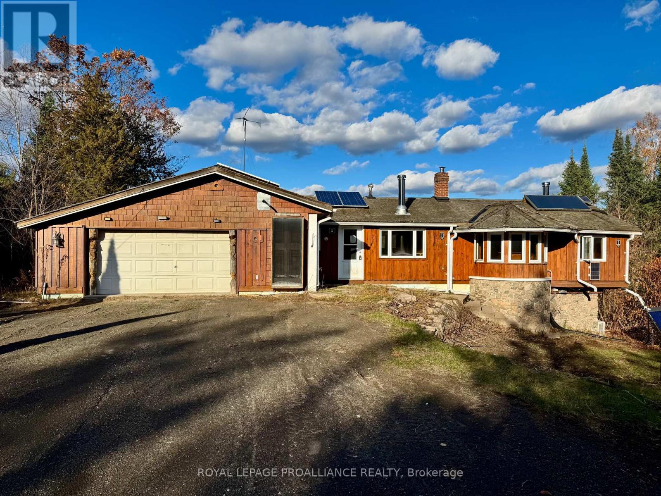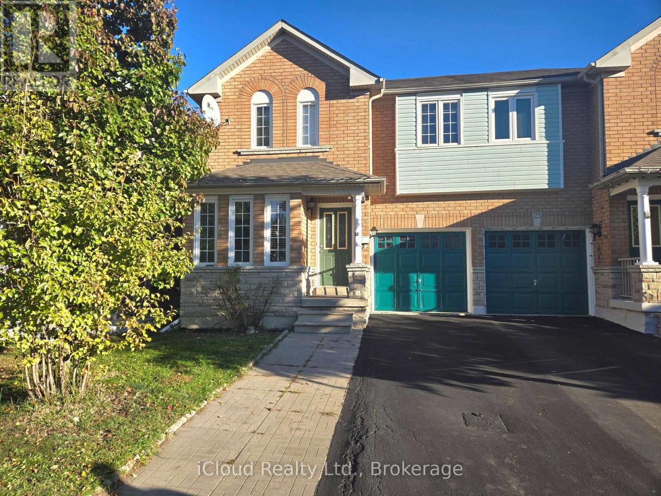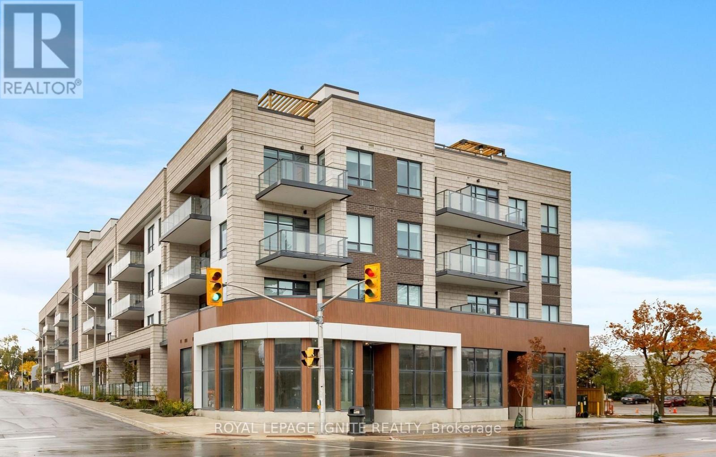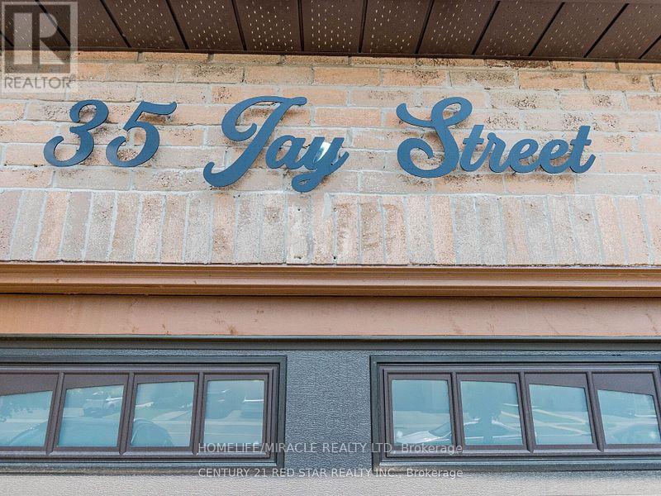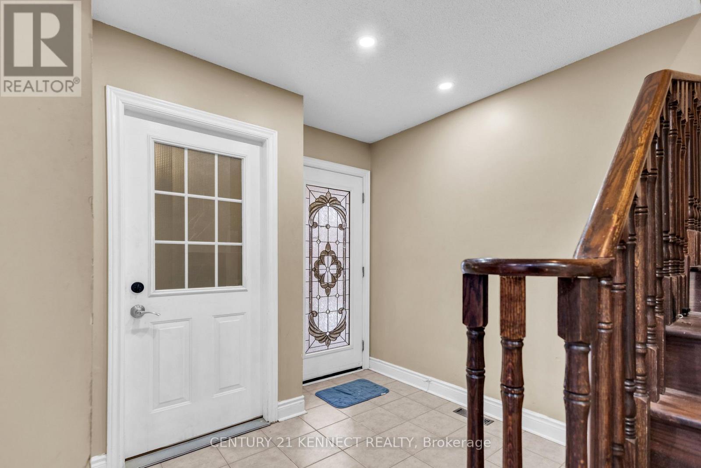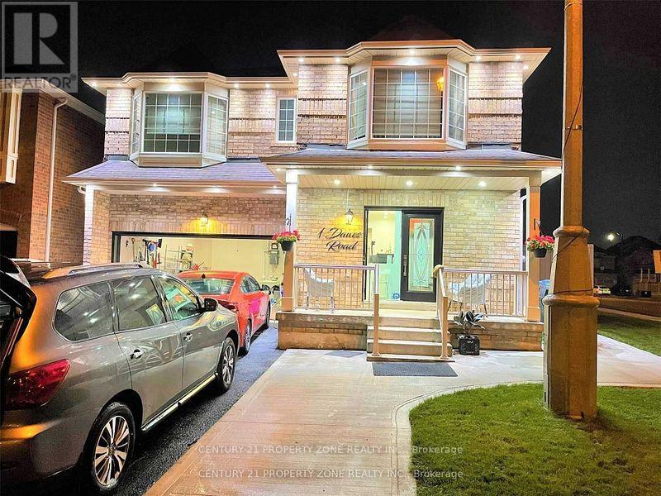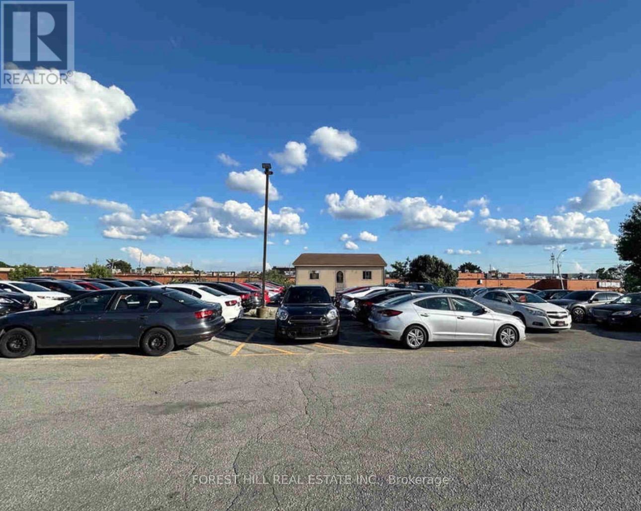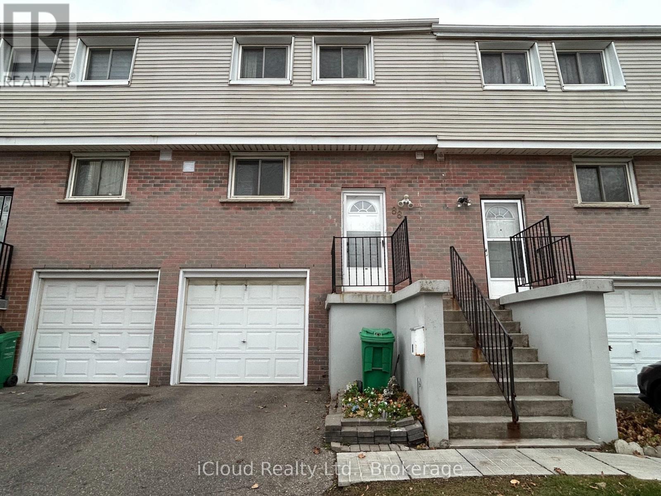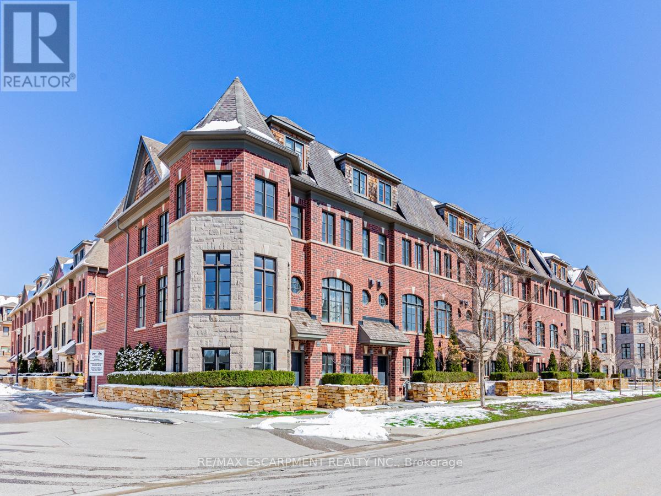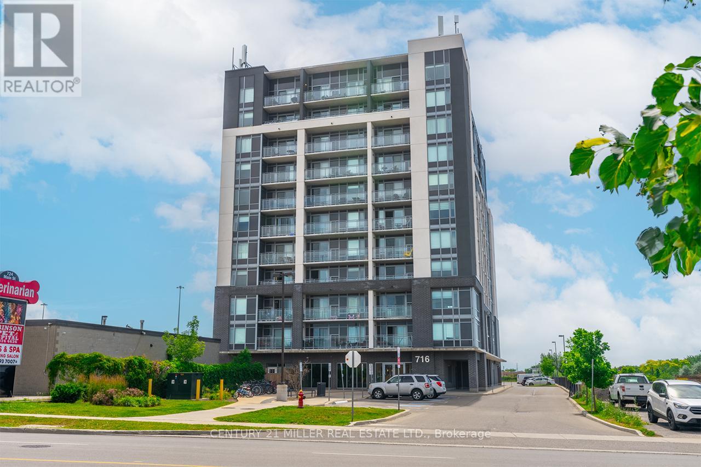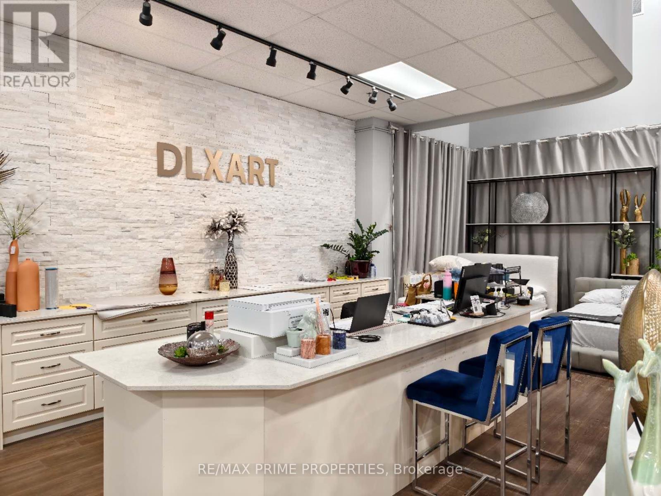412 Mccauley's Road
North Kawartha, Ontario
Bring your imagination - and your tools - to this solid home set on a private 3-acre lot in a desirable neighbourhood. A prime opportunity for contractors, renovators, or hands-on buyers, this property is the perfect blank canvas: a manageable footprint with clear potential to increase the bedroom count and reconfigure the layout to suit your vision. With an attached garage, appealing exterior, and a cozy fireplace already in place, the fundamentals are here - now it's time to unlock the value. Outdoors, the expansive acreage offers privacy and a picturesque pond, ideal for anyone looking to create a true rural retreat. Located on a year-round municipally serviced road, you'll enjoy reliable access in every season along with the charm of cottage-country living. Walking-distance access to Lasswade Lake and convenient proximity to Chandos Lake means recreation is always at your doorstep - boating, swimming, and fishing await. Whether you're looking for your next project property, a cottage to renovate, or a future dream home build, the upside here is undeniable. Roll up your sleeves and bring this opportunity to life. (id:50886)
Royal LePage Proalliance Realty
122 Main Street E
Grimsby, Ontario
STATELY HERITAGE PROPERTY ON NEARLY ONE ACRE with possibility of one large lot severance for an additional detached home. Prime location along the Main Street historic corridor in the Downtown Core. This dwelling has a high degree of craftsmanship and artistic merit. Built in 1887, constructed with clay brick and sits on a cut stone foundation. The front facade is dressed with a wrap-around verandah. This property is ideal for the History Enthusiast eager to restore the estate to its original beauty with possible carriage house. This is an exceptional opportunity to own a piece of history. Short stroll to parks, schools, hospital, shopping and fine dining! (id:50886)
RE/MAX Garden City Realty Inc.
23 Streamside Lane
Brampton, Ontario
Immaculately kept** Semi Detached House With Finished Basement In Most Desirable Location** Hardwood Floors And Pot Lights ((No Carpet In The House, Oak Stairs)) Bright Living/Dining & Walk-Out To A Large Fully Fenced Backyard. Eat-In Kitchen W/Ceramic Floor & B/Splash! Master Br Complete W/4 Piece Ensuite And Large Closet. Close To Most Amenities And Walking Distance To Trinity Mall, Sikh temple, grocery stores and other amenities. Don't miss!!! (id:50886)
Ipro Realty Ltd
207 - 123 Maurice Drive
Oakville, Ontario
Live at the Prestigious Berkshire Residences, a Luxury Boutique Condo that offers an unparalleled luxury living experience in South Oakville. This particular unit, a bright and spacious 1-bedroom plus a generous Den or a Dining Room, spans 737 sq. ft. and is designed for elegant living and entertaining with stunning10-foot high ceilings. You'll discover an array of refined details, including an upgraded kitchen boasting a state-of-the-art appliance package and premium flooring throughout, enhancing the overall luxurious feel. For ultimate convenience, the unit comes with 1 parking spot and a locker. Furthermore, the location is unbeatable, being just steps to Lake Ontario and the Waterfront Promenades, and a pleasant walking distance to Downtown Oakville's finest shops and restaurants. Once completed, the building will have first-class amenities, a tranquil Roof Top Oasis, a Party Room and a Gym. Additional amenities include a dedicated Concierge and Visitor Parking. Seeing is believing....you will appreciate the high-end finishes, the functional and well designed layout, tall ceilings. Don't Miss!! (id:50886)
Royal LePage Ignite Realty
35 Jay Street
Brampton, Ontario
Absolute Show Stopper. Excellent All Brick 3BRs Rarely Offered 4WRs Semi -Detached House, Wide Driveway, No Carpets On Main And Upper Floor, Studio Finished Basement With Separate Side Entrance Through Garage. Basement Offers Large Washroom With Jacuzzi And Easily Rentable Option. Prime Location Steps Away From Scenic Morris Kerbel Park & Etobicoke Creek Trail, Schools, Public Transit, Grocery Stores, Recreation Centre, Shopping Plaza And Mins Away Form Hwy 410. New Laminate Floors, Upgraded Fixtures, Zebra Blinds, New Garage Door (2023), Brand New Air-Conditioner (2023), Range Hood (2023), Dishwasher (2021), Fridge (2020), Furnace (2018), Many More New Additions. (id:50886)
Homelife/miracle Realty Ltd
Upper - 173 Lockwood Road
Brampton, Ontario
This beautifully maintained 4-bedroom, 3-bathroom detached home for lease offers exceptional space, comfort and functionality-perfect for families or anyone seeking room to grow. Featuring a practical and open layout with generous living spaces and abundant natural light, the home provides an inviting atmosphere ideal for both everyday living and entertaining. Located in the heart of Brampton, the property is surrounded by well-regarded schools, including Queen Street Public School, Sir William Gage Middle School and Brampton Centennial Secondary School, making it a great option for families. Enjoy quick access to Highway 410, allowing for stress-free commuting throughout Brampton and the GTA. The neighbour hood is well-established and family-friendly, with nearby parks, shopping, transit and essential amenities just minutes away. If you're looking for a spacious detached home in a prime Brampton location with excellent convenience and access to top schools, this lease opportunity is an ideal choice. Ready to move in and enjoy. Laundry: shared laundry with basement. (id:50886)
Century 21 Kennect Realty
1 Dawes Road
Brampton, Ontario
Beautiful corner-lot home offering 4 spacious bedrooms and 5 bathrooms. Features include 9 ft ceilings, a main-floor office, and separate living, dining, and family rooms. Enjoy a large backyard and parking for 5 cars, including a double garage. Conveniently located close to schools, parks, and transit. (id:50886)
Century 21 Property Zone Realty Inc.
B - 1113 Finch Avenue W
Toronto, Ontario
Automotive Dealership for Sublease - Prime North York Location. Excellent opportunity to operate in a high-traffic, OMVIC-approved automotive site at Dufferin St & Finch Ave West. Suitable for used car dealerships, car rental operations, or retail/financing auto sales. The property offers parking for 40-50 vehicles, strong street exposure, and easy accessibility from major routes. Located in a well-established automotive corridor surrounded by dealerships and service centres. Minimum 1-year sublease term. (id:50886)
Forest Hill Real Estate Inc.
88 - 400 Mississauga Valley Boulevard
Mississauga, Ontario
Welcome to this charming low-rise condo Townhome at 400 Mississauga Valley Blvd, in the heart of Mississauga! Freshly Painted , New flooring Throughout! and Renovated. This spacious unit features **3 bedrooms** and**2 washrooms**, offering the perfect combination of comfort and convenience. The Main Level Offers you a Desirable Layout with an Open Concept Living, Dining and Kitchen, a 2 piece Power Room and a Walkout to a Fully Fenced in Backyard. Great Opportunity For A First Time Buyer Or Investor. Walk Out To Deck. Backs On Kids Playground Area. With Pool On Side. Watch You Kids Play. Close To Schools, Shopping And Go Station. Centrally Located. Whether you're a first-time buyer, downsizing, or looking for a fantastic investment opportunity, this home is ready for you to move in and enjoy. 2nd Floor Offers 3 Very Spacious Bedrooms and a 4 piece washroom. Fully Finished Basement has an Open Concept Space. (id:50886)
Icloud Realty Ltd.
2163 Lillykin Street
Oakville, Ontario
A fantastic opportunity to live in an executive townhouse in the heart of Oakville, complete with 3 bedrooms, 2.5 washrooms, hardwood on the main level, and two hard-to-find garage parking spaces. Ideally located close to ravines, scenic trails, Sheridan College, the GO Station, shopping, and countless amenities. This home features 9' ceilings, a gas fireplace in the living room, granite and quartz countertops, and smooth ceilings throughout. The luxury primary suite offers exceptional space with a 5-piece ensuite and its own balcony. Ample storage throughout completes this beautiful property. Outdoors, a fenced patio offers a private retreat where you can unwind, entertain guests, or simply enjoy fresh air. All utilities are the responsibility of the tenant. (id:50886)
RE/MAX Escarpment Realty Inc.
509 - 716 Main Street E
Milton, Ontario
This bright 1-bedroom + den condo sits in one of Milton's most convenient locations-just steps to the Milton GO, local shops, restaurants, and everyday amenities. You're also a short walk from the Milton Library and FirstOntario Arts Centre, with quick access to Highway 401 only minutes away. Inside, the unit offers a comfortable, low-maintenance layout that's move-in ready. The den adds valuable flexibility, making it ideal for a home office or extra guest space. Whether you're a first-time buyer, downsizer, or investor, this condo checks all the boxes for practical, easy living. Set in a well-managed building known for its efficiency, you can enjoy the perks of a prime location without the premium cost. Come see why this space is a great fit for anyone seeking convenience and value in Milton. (id:50886)
Century 21 Miller Real Estate Ltd.
5701 Steeles Avenue W
Toronto, Ontario
warehouse and showroom space for lease. Direct Exposure On Steeles Ave West; Excellent Signage, Great For Retail / Warehousing; Building Located At S/E Corner Of Steeles And Pine Valley (Fenmar). Minutes To Hwy #407 And #400; Ttc At Door Step. (id:50886)
RE/MAX Prime Properties

