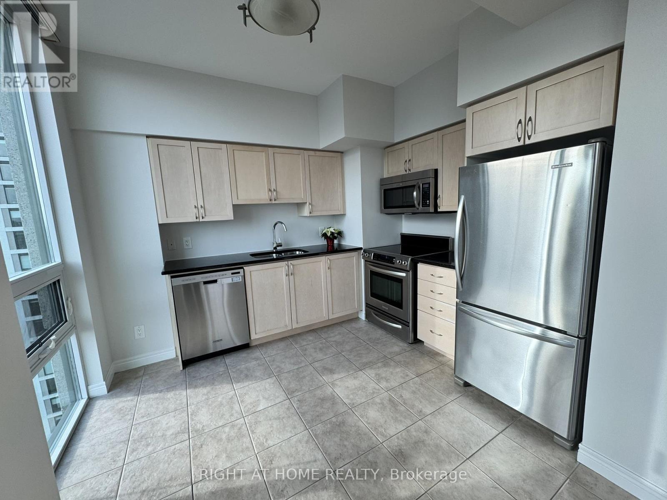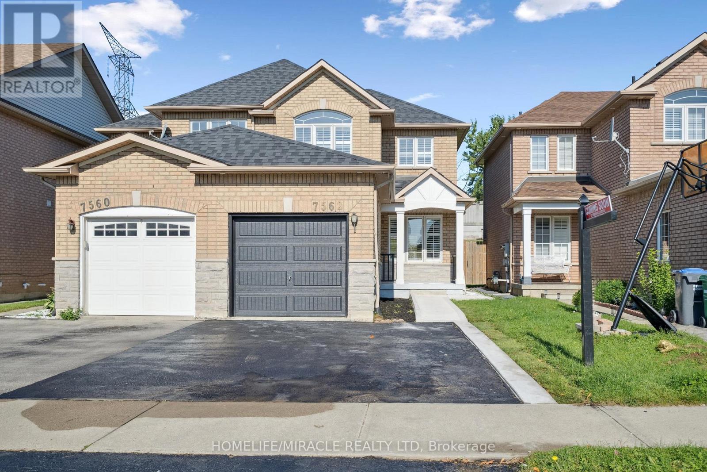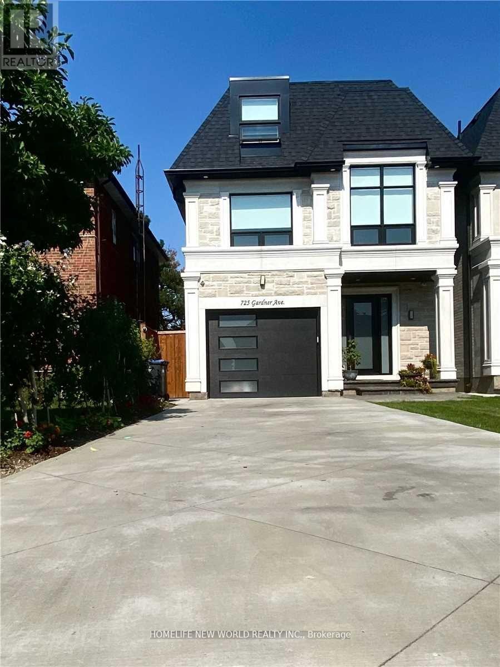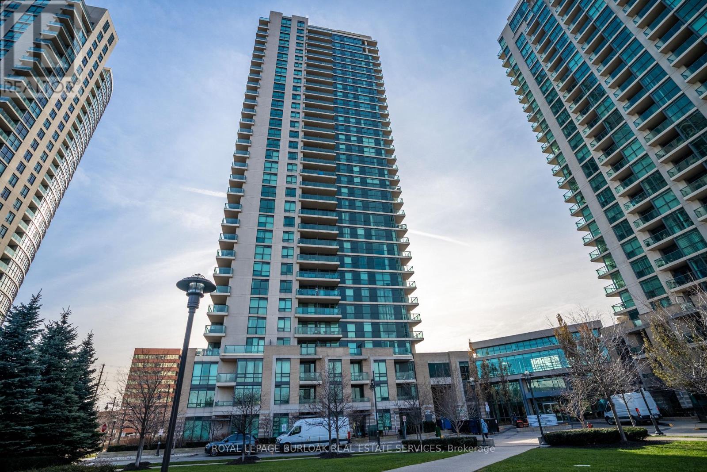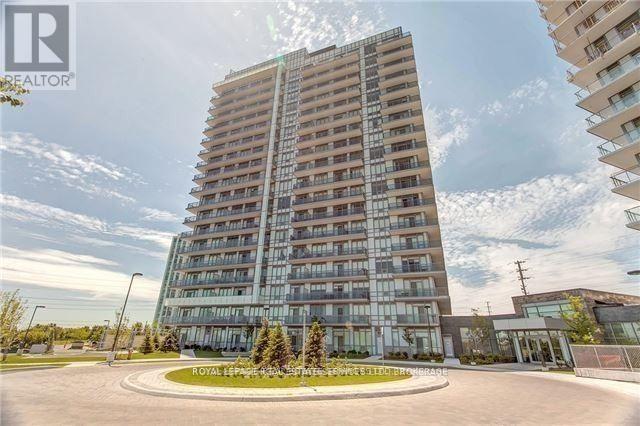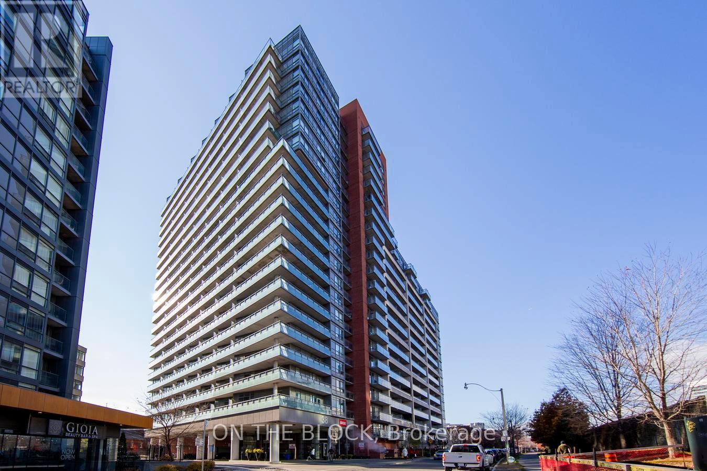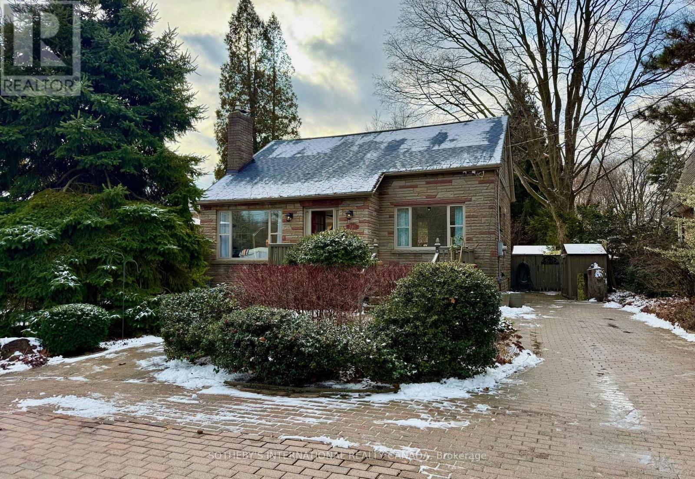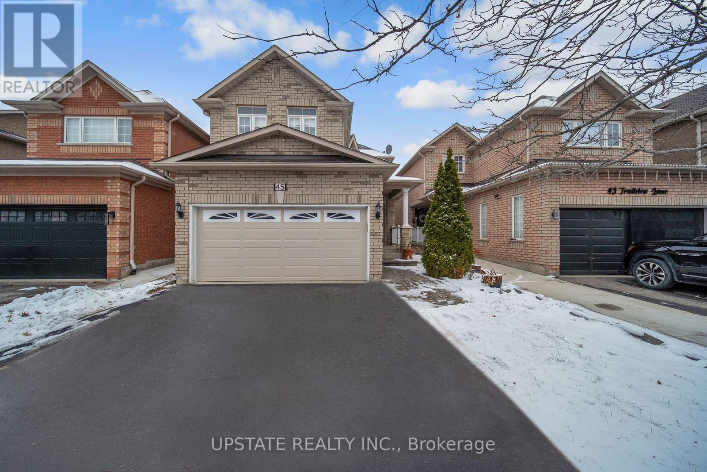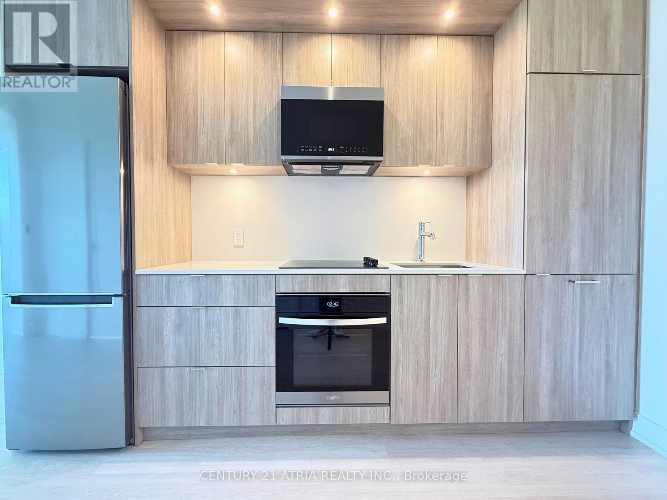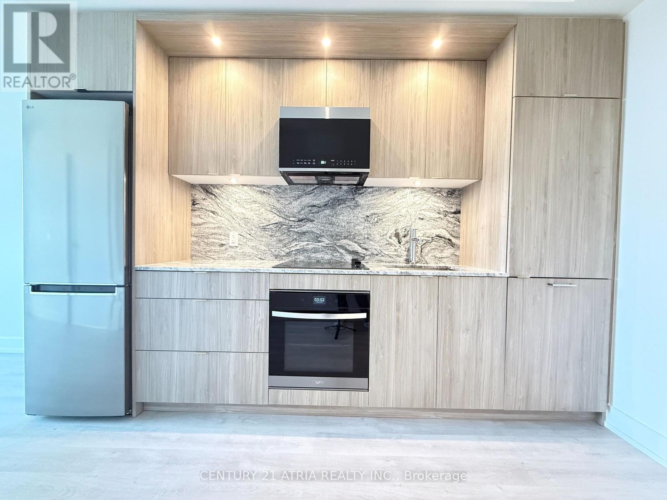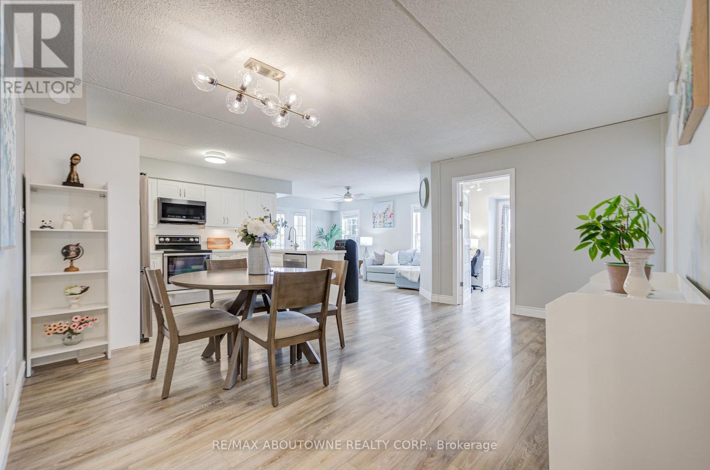2603 - 208 Enfield Place
Mississauga, Ontario
Gorgeous Open Concept Spacious Condo, One Of The Best In The Building. In The Heart Of Downtown Mississauga. 2 Bed, 2-Bath Corner Unit. Full Privacy W /Out /Own 2 Corner Balcony, Washroom & Walk-In Closet. 180 Degree Unobstructed 26th Floor South Views: Toronto Skyline, Lake Ontario. Ensuite Bath & Laundry. Laminate Throughout. Steps To Shops, Restaurants, Square One Shopping Mall & Transit, Library, Living Arts Centre Two Balconies, Facing Se,S,Sw. A Must See Extras: Ss Fridge, Stove, Dishwasher, Microwave, Washer And Dryer, Building Amenities: Party Room, Library, Billiards, Indoor pool. (id:50886)
Right At Home Realty
7562 Black Walnut Trail
Mississauga, Ontario
Beautiful Semi-Detached Home in Mississauga With Legal Basement Apartment! ? This fully renovated 3-bedroom, 2.5-bathroom semi offers approx. 1,600 sq. ft. (Including a legal basement of 1 BHK with separate entrance) of bright, carpet-free living space. The modern kitchen features quartz countertops, backsplash, stainless steel appliances, and stylish light fixtures. Freshly painted and meticulously maintained, the home shines with natural light throughout. Upstairs, enjoy spacious bedrooms with ample closet space. The legal, fully furnished basement comes with upgraded finishes perfect for rental income or extended family. A fully fenced backyard provides the ideal space for family gatherings. Located in a highly desirable neighborhood close to schools, amenities, Highway 401/407, and steps from GO Transit. Don't miss this opportunity to own a stunning home ideal for families and investors alike! (id:50886)
Homelife/miracle Realty Ltd
725 Gardner Avenue
Mississauga, Ontario
Stunning custom built 4 bedrm, 5 Bathrm detached home nestled in prestigious Lakeview community. Short walk from Shores of Lake Ontario with more than 3,500 sq ft of luxury living space on 3 above ground floors. Features an entire 3rd floor master bdrm and master bathrm living guarters. Finished basement with separate entrance, inc. bathrm & 2nd laundry impeccable quality finishes featuring a blend of modern design by renowned designer. Also features a deck. (id:50886)
Homelife New World Realty Inc.
2903 - 225 Sherway Gardens Road
Toronto, Ontario
Welcome to One Sherway Towers! This beautiful unit offers high ceilings, a modern open-concept layout, upgraded countertops, and great potential for a live/work setup. Enjoy spectacular nightly sunsets from your balcony with unobstructed northwest views. The unit includes 1 underground parking space and 1 locker, and is available January 1st with a furnished option.Hydro and internet/cable TV are additional. Located right by the QEW and 427, and just steps from luxury shopping at Sherway Gardens, you'll be in one of Toronto's premier retail destinations. (id:50886)
Royal LePage Burloak Real Estate Services
1001 - 4633 Glen Erin Drive
Mississauga, Ontario
Near Erin Mills Town Center & Credit Valley Hospital. Built By Pemberton. Open Concept 655 Sq Ft, 9 Ft Smooth Ceilings. Modern Kitchen With 40 Inch Upper Cabinets, Stone Counter Tops, Back-Splash & Breakfast Bar. Spa Style Bath, W/I Closet. Ideal Rental For Long Term Tenant For 2Yrs Minimum, No Smoker & Pets. 20 Ft Wide Balcony With Sunset View. Parking + Locker Included. Convenient location next to the elevators. (id:50886)
Royal LePage Real Estate Services Ltd.
302 - 38 Joe Shuster Way
Toronto, Ontario
Experience the best of Toronto city living with a prime location where almost everything is within walking distance. Situated in the trendy King West neighborhood, you're just a short distance from Queen West's vibrant shopping scene and mere steps from the delightful Liberty Village.This spacious unit offers 690 square feet of indoor space, complemented by an additional 15 square feet of outdoor balcony. It features a large master bedroom with a four-piece ensuite bath, a second bathroom, and a roomy den with an enclosed door that can easily be transformed into a second bedroom.Enjoy fantastic building amenities, including a fitness center, indoor pool, boardroom with Wi-Fi, visitor parking, guest suites, and 24-hour concierge service. With beautiful parks, scenic trails, gyms, grocery stores, restaurants, shops, TTC transit, QEW access, banks, and much more just steps away, this building provides everything you could desire for city living. Underground parking and a locker are included! (id:50886)
On The Block
740 Clarkson Road S
Mississauga, Ontario
Welcome to this beautifully updated 3-bedroom, 3-bathroom one-and-a-half-storey home for lease in the heart of Clarkson. Step through the inviting entryway, into a bright, open-concept living space designed for both comfort and style. The updated kitchen features newer appliances, generous cabinetry, and a spacious pantry, perfect for keeping everything organized. Adjacent to the kitchen is the combined living and dining areas, offering an effortless flow for everyday living and entertaining, complete with a walkout to a sunny back deck. The main-floor bedroom, currently enjoyed as a cozy family/TV room, boasts an expansive window, a large closet, and its own ensuite powder room, providing flexible options for your lifestyle. Upstairs, you'll find two generously sized bedrooms, each with room for a home office setup or additional storage. The recently renovated 3-piece bathroom showcases a sleek, contemporary walk-in shower. The partially finished lower level offers a 3-piece bathroom, laundry area, and abundant storage. Set on a large, beautifully landscaped lot, this home is surrounded by mature trees and lush gardens. The spacious backyard deck is ideal for warm weather gatherings, while the grassy area provides plenty of room for children to play. The driveway easily accommodates up to five vehicles, and three outdoor storage cabins offer all the extra room you need for seasonal items, equipment, or furnishings. Ideally located, you're just moments from Clarkson GO Station, the scenic trails of Rattray Marsh, Lake Ontario, and a short stroll to the shops and restaurants of Clarkson Village. Convenient access to nearby plazas and the QEW makes commuting and errands a breeze. (id:50886)
Sotheby's International Realty Canada
45 Trailview Lane
Caledon, Ontario
Experience Elevated Living in the Heart of Bolton West - This beautifully maintained 3-bedroom home. Family-friendly living in one of the area's most desirable neighbourhoods. A grand foyer welcomes you into a formal dining area, a spacious family room with a cozy gas fireplace, and a bright, family-sized kitchen with a breakfast area-perfect for everyday living and effortless entertaining. The primary suite features a walk-in closet and private en-suite, while direct garage access, abundant storage, and a large private backyard add convenience and comfort. Ideally situated near top schools, parks, and shopping this exceptional home blends timeless elegance with modern convenience. (id:50886)
Upstate Realty Inc.
Basement - 455 Clarkson Gate
Milton, Ontario
Brand New Legal Basement Apartment for Lease! Newly renovated 2-bedroom basement unit with a private walk-up entrance. Modern, clean, and comfortable-perfect for anyone looking for a bright and private space.Everything is completely new: new flooring, new stainless steel appliances, new kitchen, new bathroom, plus your own in-suite laundry. This is a fully self-contained unit, offering convenience and privacy.The apartment features modern finishes and large upgraded windows that bring in lots of natural light, making the space feel bright and welcoming. Enjoy your own kitchen, your own laundry, and your own bathroom-everything you need for easy living. (id:50886)
Right At Home Realty
1003 - 60 Central Park Road Way
Toronto, Ontario
Modern brand-new 1-bedroom suite at the prestigious Tridel's Westerly 2. East-facing with stunning city & lake views. Bright open-concept layout, 9ft-ceiling with private balcony, stainless steel appliances, quartz countertops, and in-suite laundry. Spacious bedroom with walk-in closet and large window. Steps to Islington Subway, Bloor shops & cafes, close to Sherway Gardens & major highways. Amenities: fitness center, yoga studio, lounge, party rooms, outdoor terrace with BBQ, 24-hr concierge, visitor parking. Unit comes with Free Monthly Internet via the Bulk Internet Plan offered by the Building as long as building is subscribed. (id:50886)
Century 21 Atria Realty Inc.
615 - 60 Central Park Roadway
Toronto, Ontario
A brand-new residence offering timeless design and luxury amenities. Just 3 km from Hwy 427, 7 km from Hwy 401 and renovated, & 5 min from Humbertown Shopping Centre -featuring Loblaws, LCBO, Nail spa, Flower shop and more. Residents enjoy an unmatched lifestyle with indoor amenities including a fully equipped fitness centre, guest suites, and elegant entertaining spaces such as a party room and dining room. Close to Top schools, parks, transit, and only minutes from downtown Toronto and Pearson Airport. (id:50886)
Century 21 Atria Realty Inc.
314 - 1460 Bishops Gate
Oakville, Ontario
Welcome to this bright and spacious 3-bedroom, 2-bathroom suite offering over 1,300 sq. ft. of thoughtfully designed living space. The fully renovated, open-concept layout is ideal for both everyday living and entertaining.From the moment you step through the door, you'll notice the abundant natural light and elegant wood flooring (2020)throughout. The modern kitchen, fully upgraded in 2020, features stainless steel appliances, quartz countertops, a subway tile backsplash, and a seamless connection to the dining area.The living room is surrounded by large windows and offers direct access to a private balcony . The perfect setting for your morning coffee or evening relaxation.The primary bedroom serves as a private retreat, complete with a walk-in closet, linen closet, and a 3-piece ensuite bathroom with new vanity. Two additional bedrooms are generous in size, each with large picture windows, and share a 4-piece main bathroom.Additional highlights include in-suite laundry with upgraded washer and dryer (2019), a storage locker, and one designated underground parking space.This well-maintained building offers exceptional amenities, including a residents only clubhouse with a gym, sauna, and party room, plus ample visitor parking, and a car wash bay. Steps to Glen Abbey Recreation Centre (pool, gym, and library), top-rated schools (Abbey Park & Loyola High Schools, Pilgrim Wood Public School), shopping centres, parks, and scenic trails. Convenient access to the QEW, 403, 407, Oakville Hospital, GO Station, and public transit.Whether you're exploring the neighbourhood or unwinding at home, this space truly has it all.Dont miss your chance to make this amazing condo your new home. Book your private showing today! (id:50886)
RE/MAX Aboutowne Realty Corp.

