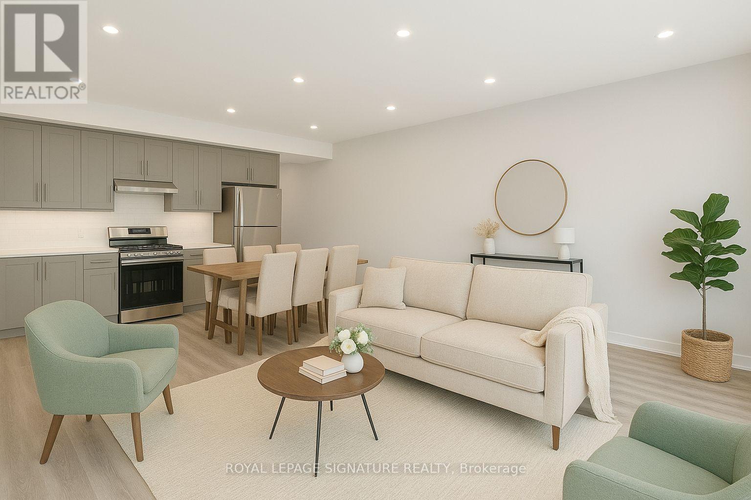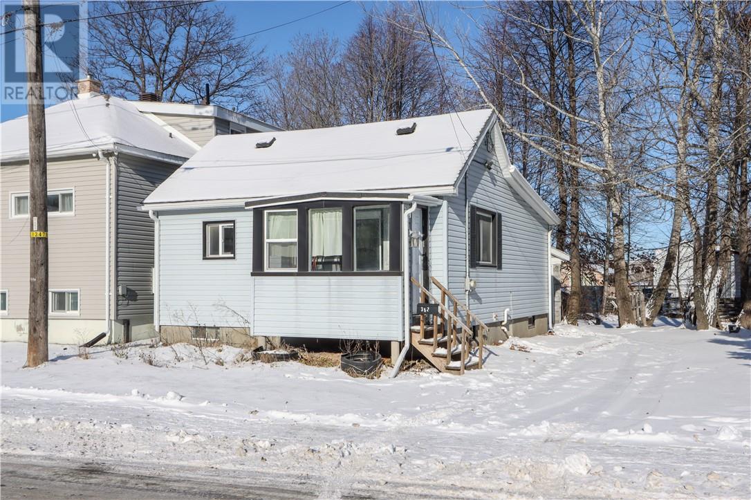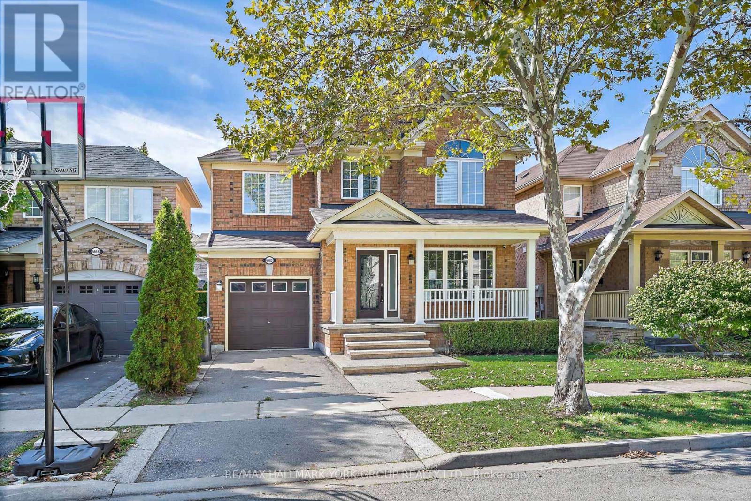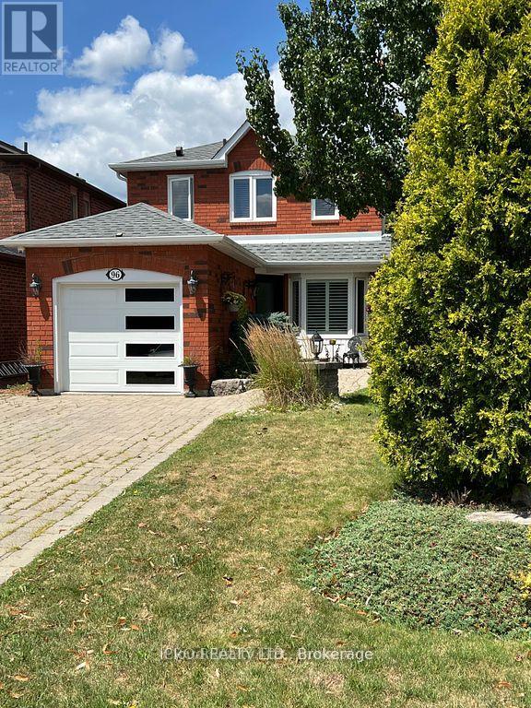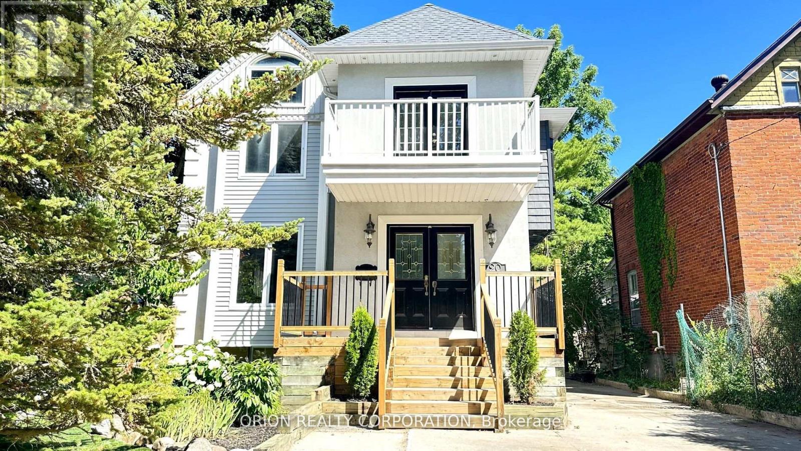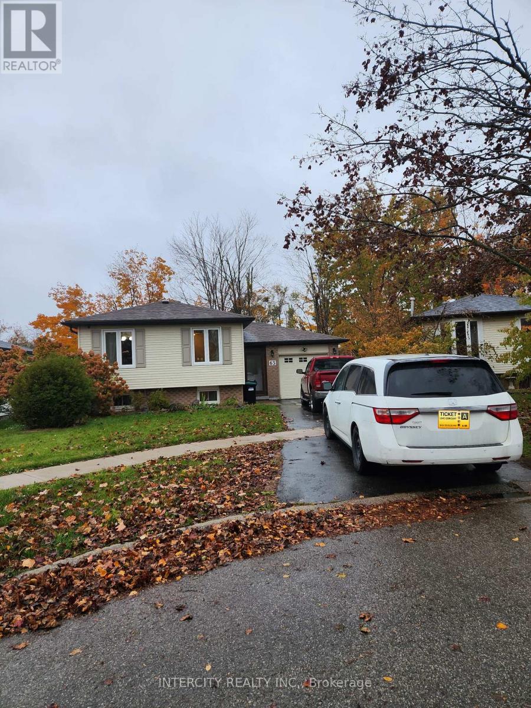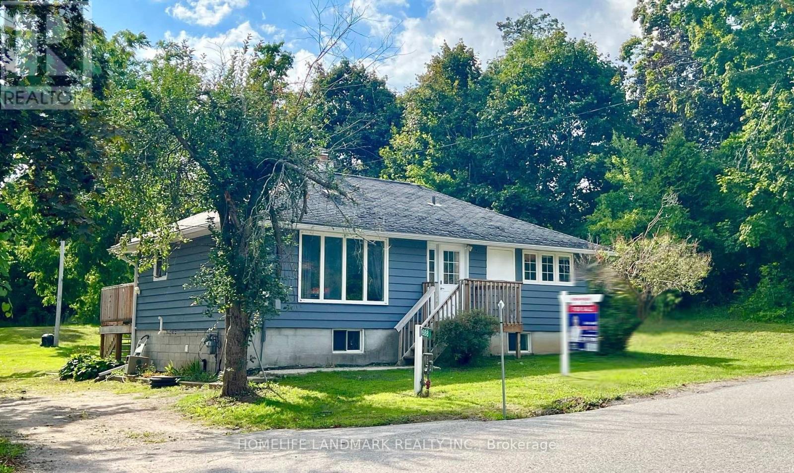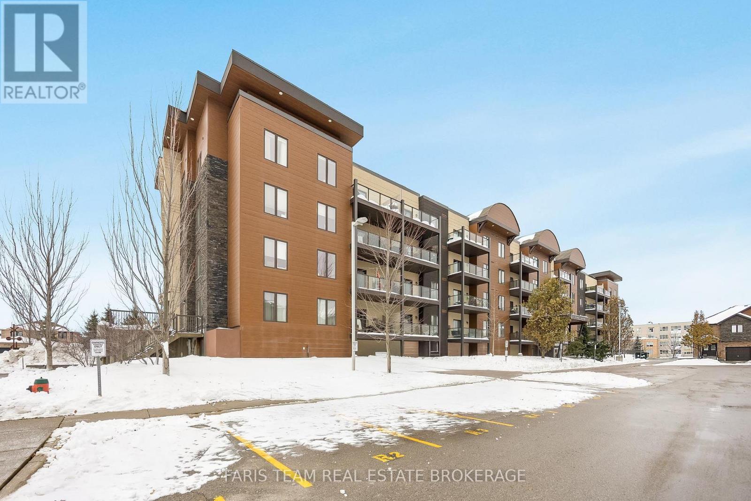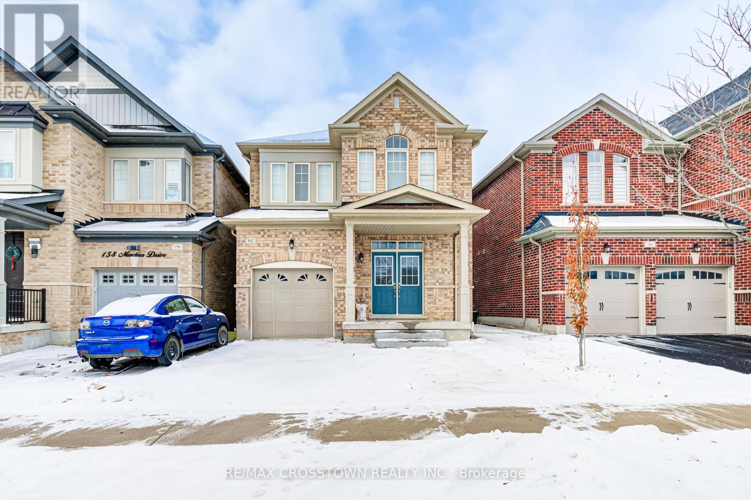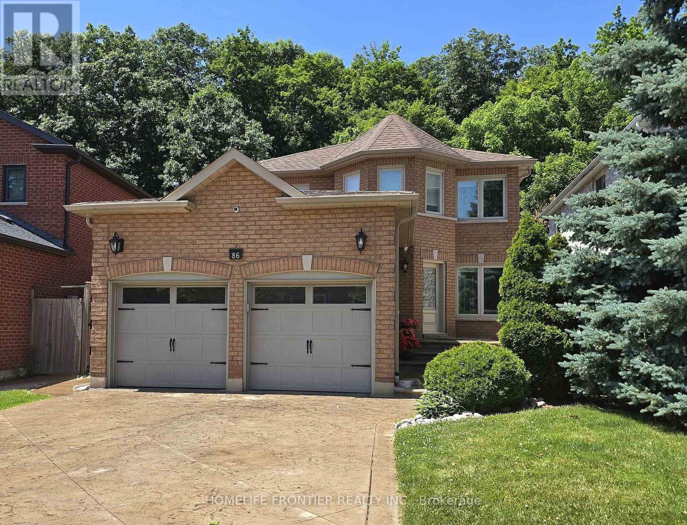2nd - 1500 Dufferin Street
Toronto, Ontario
1,000 Square Feet of Luxury on 2nd Floor, With Separate Entrance. Bright, Spacious and Sunny Interior, Offering 2 Bedrooms, 1 Bathroom. Modern Open Concept Kitchen, Dining and Living Area, with Walk Out to Private Back Deck.Ensuite Washer and Dryer with Added Storage. Large Closets, Laminate Flooring and Pot Lights Throughout Home. Convenient TTC at Your Door. Water and Gas are paid by Landlord, Hydro is paid by Tenant (Seperate Meter). Free Parking is Available On Dufferin St. Mon-Fri 6pm to 7am and Sat-Sun All Day/Night on a "First Come First Serve" Basis. (id:50886)
Royal LePage Signature Realty
382 Agnes Street
Sudbury, Ontario
Welcome to 382 Agnes Street, situated on a quiet dead-end street in the Flour Mill area. A spacious entrance greets you before stepping into this cute and cozy bungalow. The main floor offers 2 bedrooms and a full bathroom with shower. Walk downstairs to a partially finished basement, featuring a large living room area, a den ideal for an office, storage or the possibility to turn it into a 3rd bedroom, and a laundry room for added practicality. Outside, enjoy a 12' x 20' detached garage providing parking or additional storage. Recent upgrades include a new sump pump, kitchen and bedroom windows replaced 9 years ago, and shingles replaced 8 years ago offering peace of mind for years to come. This home is an excellent opportunity for a first-time home buyer or an investor looking to add to their portfolio. Don’t miss out on the chance to get into home ownership. Affordable living at its best cheaper than rent! Enjoy the convenience of being less than a 5-minute walk to the bus stop and Food Basics, making daily errands simple and accessible. (id:50886)
Sutton-Benchmark Realty Inc.
5562 Broadpath Gate
Mississauga, Ontario
Spacious 3 Br Mattamy Built 9Ft Ceiling. Bright &Stunning Home In Highly Sought After Churchill Meadows. Well Maintained By Original Owner. Hardwd Flr On Main Level. Huge Master Br Retreat W/4Pc Ensuite, Walk-In Closet. Walk-Out From Kithen To Entertainer's Patio Bkyd W/Shade In Afternoon &Evening. No Sidewalk In Front, Spacious Porch. Walk Dist To Schools, Libry, Parks&New Community Ctr .Very Friendly Neigborhd W/ Just Local Traffic. (id:50886)
RE/MAX Hallmark York Group Realty Ltd.
96 Smith Drive
Halton Hills, Ontario
UPGRADED HOME, 3 BEDROOMS, 3 BATHROOMS, FULLY DETACHED. TOTALLY DONE UP FROM PROFESSIONAL LANDSCAPING AND BUILT IN IRRIGATION SYSTEM TO HIGH END BATHROOMS, CUSTOM STONEWORK IN POWDER ROOM AND KITCHEN, MASTER BEDROOM WITH CUSTOM BUILT IN WALK IN CLOSET, SECOND BEDROOM WITH BARN DOOR AND WALL MOUNTED T.V. FINISHED BASEMENT WITH CUSTOM WET BAR AND LARGE BUILT IN ENTERTAINMENT UNIT (INCLUDES PARADIGM SURROUND SOUND SPEAKER SYSTEM). WET BAR AREA INCLUDES SINK, WINE DISPLAY. COZY LIVING ROOM AND FORMAL DINING ROOM WITH BRAZILIAN HARDWOOD FLOORS. GOURMET KITCHEN, GRANITE COUNTER TOP WITH S/S KITCHEN AID APPLIANCES AND BUILT IN SURROUND SOUND SYSTEM AS WELL AS WALK OUT TO DECK AND BBQ AREA. BACKYARD IS AN ENTERTAINER'S DREAM WITH LARGE WEBER BBQ, FIRE PIT, MOUNTED TV AND LOTS OF PRIVACY. UPGRADED WINDOWS, EXTERIOR DOORS AND GARAGE DOOR. CALIFORNIA SHUTTERS ON EVERY WINDOW. BUILT IN SECURITY SYSTEM. (id:50886)
Icloud Realty Ltd.
20 Holgate Street
Barrie, Ontario
Hidden Gem Across from the Park - this lovely detached home in one of Barrie's most charming neighbourhoods! This timeless 1915-built home blends vintage character with thoughtful modern updates, just minutes to Allandale Waterfront GO Station, Kempenfelt Bay, downtown Barrie, parks, and Highway 400. Nestled on a large mature lot across from Shear Park, this home offers over 2,500 sqft above grade (as per MPAC), plus over 1100 sqft (as per MPAC) of potential living space in the walkout basement.Ideal for multi-generational living, the home features a modern chefs kitchen with stainless steel appliances, oversized island, double sinks, and a modern laundry. Upstairs offers 3 bedrooms (as per MPAC), plus additional 4th room with potential for an office or den, 2 full baths, and a balcony overlooking the quiet, tree-lined street. Primary suite features a walk-in closet and spa-like ensuite with jetted tub and a large balcony overlooking the spacious backyard. Main floor includes an inviting living space, powder room, and access to an extra-deep backyard oasis with potential for an in-ground pool, raised 2-level deck, lush gardens, and room to add a garden suite. Basement walkout offers suite potential with partially finished rec room, additional room that can serve as an additional bedroom or an office or den, laundry, and utility room plus a large unfinished section ready for your vision. Multiple parking spaces including garage offer plenty of parking. Recent updates include kitchen, major systems, and more.. Steps from schools, transit, rec centre, and lakeside trails, this is the perfect blend of past and present. Come experience the warmth, space, and potential of this exceptional home. Property leased as is. Furnace 2011. AC 2021, addition done in 2011. (id:50886)
Orion Realty Corporation
63 Bronte Crescent
Barrie, Ontario
Beautiful 3-bedroom detached bungalow located in a highly sought-after, family-friendly neighbourhood in Barrie. This home features a brand new upgraded kitchen with modern finishes, fresh paint throughout, new lighting, and a very spacious finished basement-perfect for additional living space or entertainment. Enjoy a large, private backyard ideal for summer gatherings and outdoor activities. Conveniently situated close to schools, parks, shopping, and amenities. Offering comfort, style, and great value! (id:50886)
Intercity Realty Inc.
508 - 75 Ellen Street
Barrie, Ontario
LAKESIDE LIVING MEETS DOWNTOWN ENERGY IN THIS RENOVATED CONDO FOR LEASE! Live where the city buzz meets the bay breeze. This beautifully renovated condo in downtown Barrie puts you front and centre to everything that makes this city tick. Roll out of bed and hit the waterfront trail across the street, stroll to Centennial Beach, grab a latte downtown, or catch the GO Train. You're surrounded by the city's best restaurants, shopping, nightlife, fitness centres, parks, the boat launch and more. Inside, the vibe is fresh and open with newer laminate flooring throughout and sweeping views of Kempenfelt Bay from your private balcony. The kitchen brings serious style with granite countertops and high-end black stainless steel appliances. Two bedrooms offer space and privacy, including a primary with a walk-in closet and 4-piece ensuite featuring a soaker tub, plus a second bedroom with its own 3-piece ensuite. A newer in-suite washer and dryer, one exclusive covered parking space, and full access to standout amenities including an indoor pool, hot tub, sauna, fitness centre and party room round out the package. Water and building amenities are included in the lease. This is lakeside living with downtown energy and it's ready for you now! (id:50886)
RE/MAX Hallmark Peggy Hill Group Realty
688 7th Line S
Oro-Medonte, Ontario
Charming Bungalow on 2.6+ Acres in Oro Station, Country living close to Lake Simcoe! Welcome to this delightful fully furnished detached bungalow nestled on a generous 2.62-acre lot in peaceful Oro Station. This move-in ready home offers the perfect blend of country charm and modern convenience, just 15 minutes from both Barrie and Orillia. Step inside to a sun-filled, spacious living room ideal for relaxing or entertaining. The bright, open-concept kitchen and dining area provide ample space for family meals and gatherings. With 3 generously sized bedrooms and a 4-piece bath, there's room for everyone. Vinyl flooring flows throughout the home, adding durability and easy maintenance. The highlight of this property is the incredible backyard oasis. Over 2 acres of mature trees and lush greenery create a peaceful, private retreat ideal for enjoying nature, gardening, or simply relaxing in your own quiet sanctuary. Imagine waking up to the gentle sound of birdsong each morning, sipping coffee on your deck (built in 2021), stargazing at night, summer BBQ or letting the kids roam free, this expansive outdoor space is a rare gem. And the location? Even better. You are just a 2-minute drive to the beach on Lake Simcoe, and close to ski resorts, golf courses, trails and local farms making this the ultimate year-round getaway. Long driveway with parking for 6 vehicles. Quick Highway 11 access for commuters and weekend getaways. This property is perfect for nature lovers, outdoor enthusiasts, or anyone seeking a peaceful lifestyle with room to breathe, or a peaceful country escape close to amenities, this Oro Station gem has it all!. Don't miss this one-of-a-kind opportunity in the heart of Oro Station! Unfurnished option available & Tenant pays the utilities and water heater tank rent. (id:50886)
Homelife Landmark Realty Inc.
207 - 100 Dean Avenue
Barrie, Ontario
Top 5 Reasons You Will Love This Condo: 1) Welcome to a beautifully designed condo that seamlessly fuses contemporary style with practical living, situated on the second level, perfect for those looking to plant roots in a vibrant and growing community 2) Step inside to discover a spacious open-concept layout that encourages natural flow and effortless living with two generously sized bedrooms and a versatile den, ideal for a home office, creative studio, or cozy lounge, along with two well-appointed bathrooms delivering upgraded finishes, and a serene balcony creating an outdoor haven for morning coffees or peaceful evenings under the stars 3) Convenience is key with secure underground parking, especially appreciated during the colder months, and an included storage locker to keep your belongings organized and easily accessible 4) Situated in the highly sought-after Painswick South neighbourhood, where you will enjoy proximity to top-rated schools, scenic parks, essential amenities, and reliable public transit 5) Designed for balance, well-being, and long-term value, perfect for a first-time buyer, looking to downsize, or an investor. 1,152 fin.sq.ft. (id:50886)
Faris Team Real Estate Brokerage
Basement - 162 Mactier Drive
Vaughan, Ontario
Prime Kleinburg Location! This newly finished custom basement apartment offers the perfect blend of style, comfort, and functionality. Enter through your private side-door entrance with a concrete walkway leading to a bright, airy, open-concept living space appointed with top quality modern finishes. The interior features porcelain tiles, pot lights, modern black hardware, and roller shades throughout. The seamless open layout connects the living, dining, and kitchen areas, creating a spacious and inviting atmosphere. The stunning chef's kitchen includes stainless steel appliances, matching quartz countertops and back splash, a centre island with breakfast bar, and a dedicated waterline for an espresso bar-perfect for coffee lovers! Enjoy heated floors throughout, complete with four individual controls for personalized comfort.The spa-like bathroom features a frame less glass shower, while the generous primary bedroom offers a double closet for ample storage. Additional highlights include a separate laundry room with sink, private cold cellar, storage rooms, and soundproof ceiling insulation for added privacy. Step outside to the shared backyard, a lovely outdoor area with BBQ use, and enjoy 1 driveway parking space included.Conveniently located steps to schools, parks, and transit. This beautifully designed suite delivers luxury living in the heart of Kleinburg. A must-see! Partially furnished and included: 1 Queen bed with mattress, 1 Twin bed with mattress, dresser, nightstand, TV console, kitchen table, bar stools & patio chairs. (id:50886)
RE/MAX Crosstown Realty Inc.
86 Larratt Lane
Richmond Hill, Ontario
Gorgeous family home backing onto Twickenham Park, offering lush greenery and a forest beauty! Nestled in the highly sought-after St. Theresa school district. This Meticulously maintained, 2524 sqft, 2-car garage home with separate entrance to the basement offers some of the area's best schools, parks, and amenities! Grand two-story foyer with a cathedral ceiling, a large custom gourmet kitchen, featuring a new dual-fuel stove (gas cook top with electric oven), a new counter-depth French door fridge, and a whisper-quiet dishwasher. Hardwood floor throughout, abundance of pot lights, and smooth ceilings on the second floor. A spacious main-floor laundry room adds to the convenience. The convenient and practical layout includes a separate entrance to the basement via the garage, offering excellent potential. Outside, the professional landscaping blends in with stamped concrete driveway, backyard patio and walkways, and the gorgeous forested park right from your backyard. Enjoy peace of mind with new rain gutters and eaves trough (2023), triple-pane energy-efficient windows and doors, high-quality, owned mechanicals: tankless water heater, a Carrier modulating high-efficiency furnace, Carrier 2-stage central AC, and a Carrier Heat Recovery Ventilator (HRV)! Make sure to check out the full list of upgrades! (id:50886)
Homelife Frontier Realty Inc.
126 Alvin Pegg Drive
East Gwillimbury, Ontario
Welcome to this stunning freehold townhouse, perfectly situated in a beautiful and quiet neighborhood of Queensville. This charming home features 2 spacious bedrooms and 2.5 modern washrooms, offering both comfort and convenience. The open-concept living area is bright and inviting, ideal for relaxing or entertaining Including Oak Hardwood Floor, Electric Fireplace, Stainless Steel Appliances, And More. Minutes To Park, Highway 404, Go Station, Shops, Restaurants, Hockey Arenas+Most Desired French School, Banks, Natural Trails, Oriole Park and Costco. (id:50886)
Right At Home Realty

