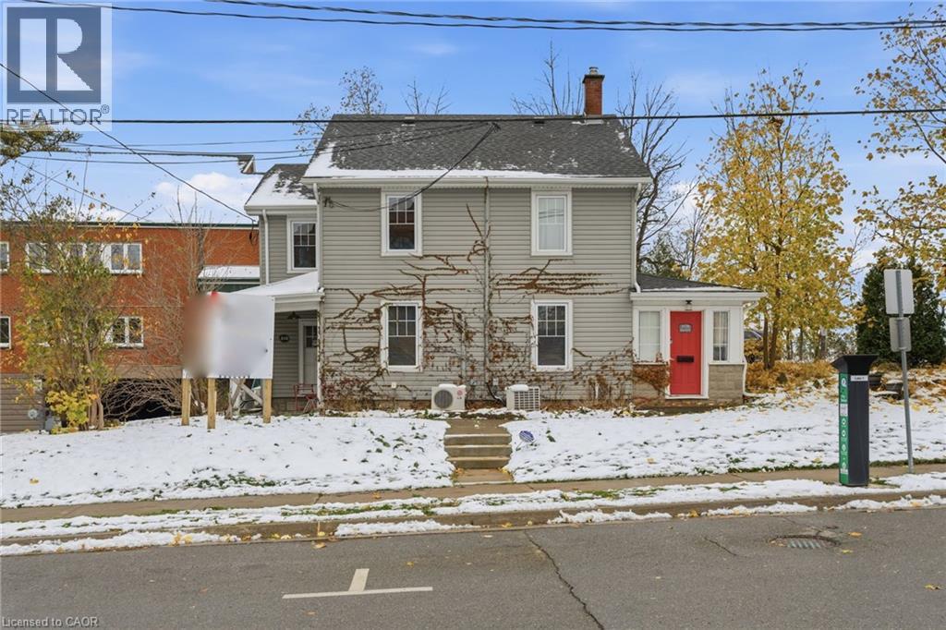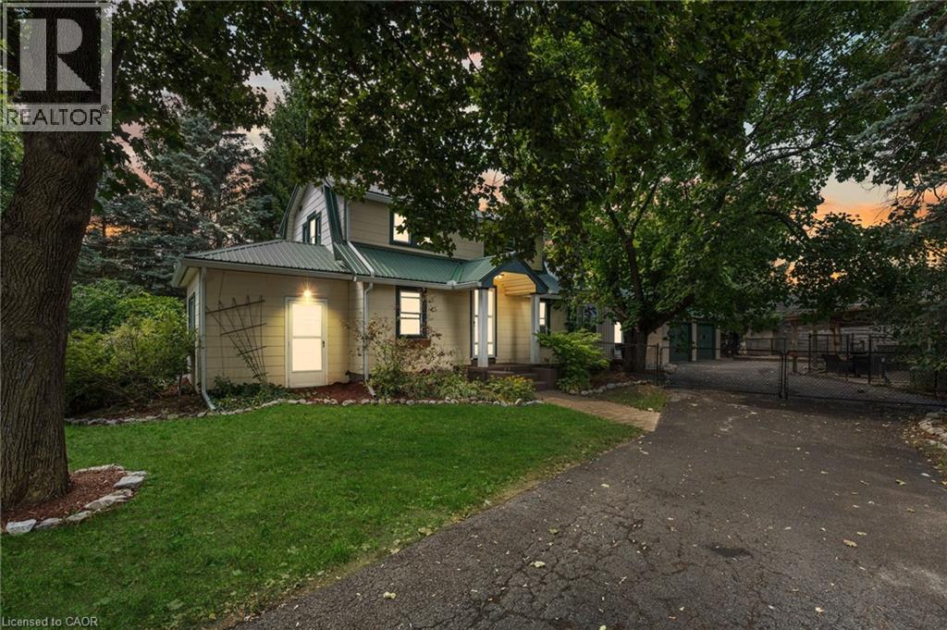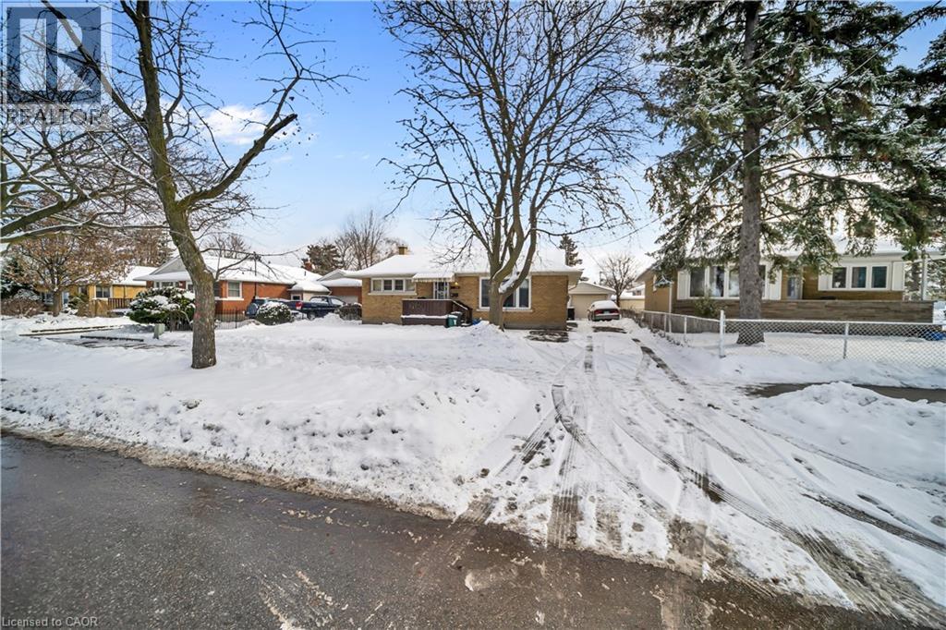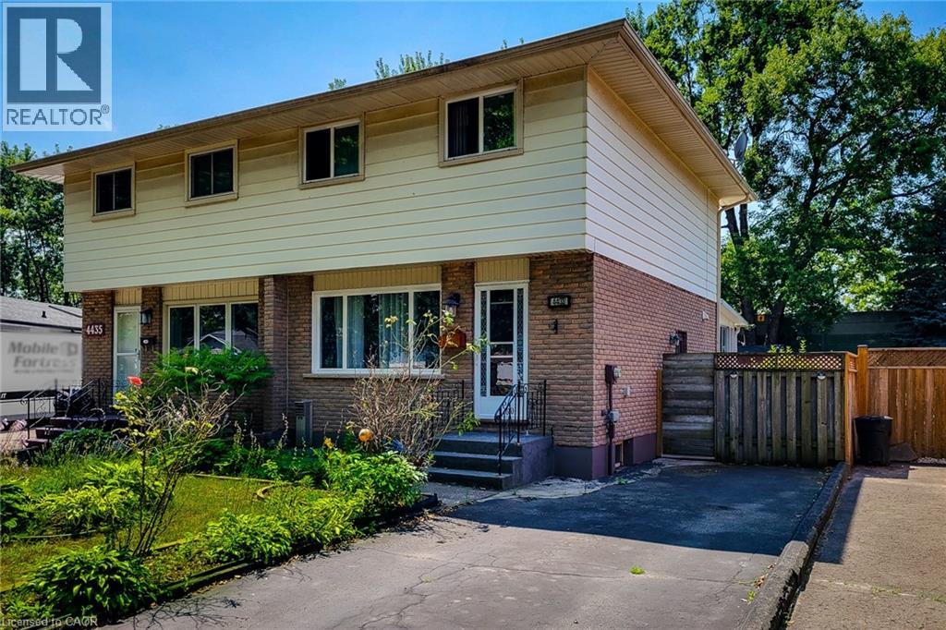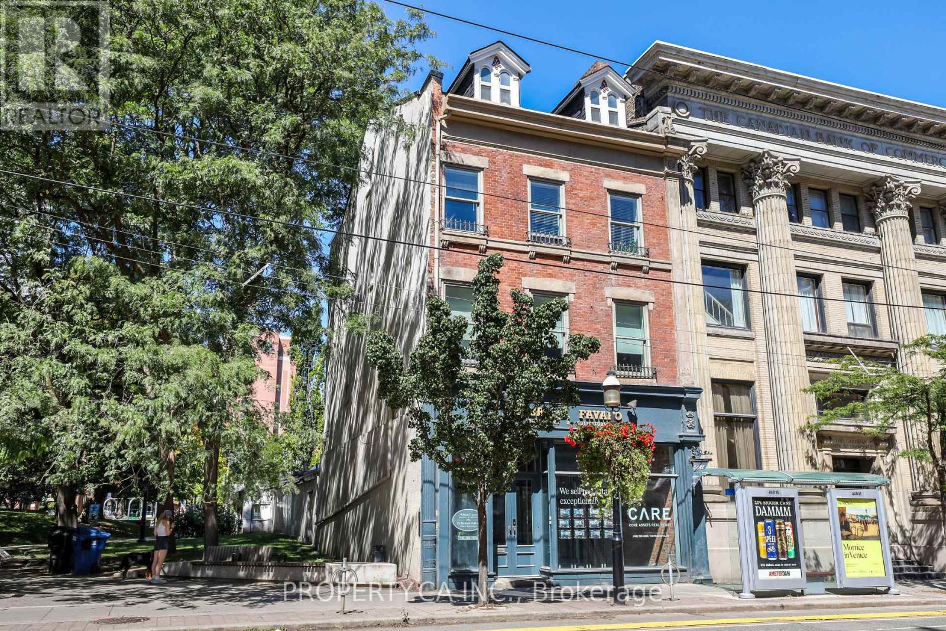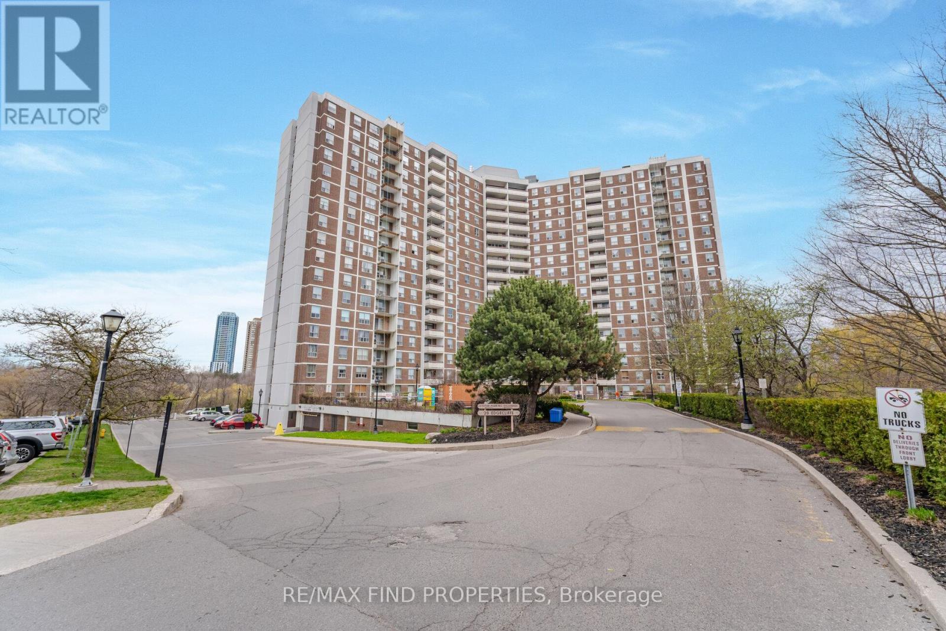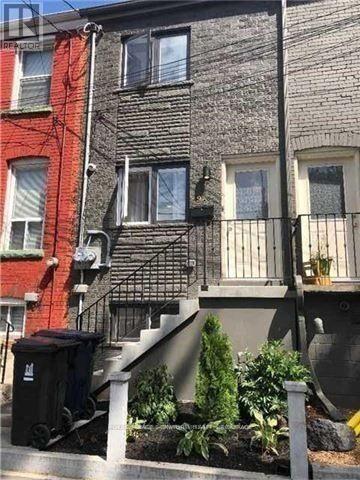2118 Old Lakeshore Road Unit# A
Burlington, Ontario
Discover the perfect workspace in this beautifully maintained professional building just steps from Lake Ontario. Located at 2118 Old Lakeshore Road, these private offices offer a rare opportunity to work in a high-traffic, highly visible area surrounded by shops, dining, and waterfront amenities. Each office provides a bright and comfortable environment with shared access to kitchens and common areas — ideal for professionals, entrepreneurs, or small teams. Parking is available on site for added convenience. This 2-year sublease is fully inclusive, covering utilities and operating costs, allowing you to focus on your business without added overhead. A prime location, excellent exposure, and an inviting atmosphere make this space perfect for businesses seeking a professional presence in the heart of Burlington’s lakeside core. (id:50886)
RE/MAX Escarpment Golfi Realty Inc.
323 Regional 20 Road
Pelham, Ontario
Welcome to this inviting 1.5 storey home nestled on a 0.31 acre lot in coveted Pelham, surrounded by mature trees and landscaped gardens. The classic exterior features a metal roof and plenty of curb appeal, setting the tone for the charm you’ll find inside. Step out back and discover your own private retreat, with an inground pool and spacious patio to entertain and relax. The covered lounge area, complete with string lighting, creates a cozy outdoor living space ideal for summer evenings with family and friends, including movies on the big screen! The detached double garage offers potential for a workshop area and includes a propane heater, shower, toilet and sink. Inside you will find a grand family room with vaulted ceilings, pot lights, an electric fireplace and garden doors to the rear yard. The main level also includes a white kitchen with an island and pot lights, living and dining room with a wood fireplace, mud room and a bedroom. Upstairs you’ll find two additional bedrooms and a 4-piece bathroom. Long asphalt driveway. Concrete block foundation. Laundry in the basement. Municipal water and septic system. This home has classic farmhouse vibes and offers a layout well-suited for family living. (id:50886)
RE/MAX Escarpment Realty Inc.
180 Weber Street E Unit# C
Kitchener, Ontario
Welcome to this beautifully renovated second-floor 2-bedroom, 1-bath residence in a well-maintained triplex located in the heart of Downtown Kitchener. This thoughtfully updated apartment offers an inviting blend of modern finishes, abundant natural light, and exceptional everyday livability. The bright, open layout is enhanced by large windows throughout, creating a warm and welcoming atmosphere from the moment you enter. The contemporary kitchen is equipped with quality appliances, ample cabinetry, and sleek surfaces, providing both functionality and style for daily cooking and entertaining. The unit comes partially furnished with a bed frame and mattress, a comfortable sofa, coffee table, and a dining table with chairs-allowing for a smooth, stress-free move-in experience. Perfect for professionals, couples, or small families, this home offers a turnkey opportunity in a highly desirable location. One dedicated parking space is included for added convenience. While there is no private in-suite laundry, tenants benefit from shared laundry facilities on-site. The property is situated on a quiet residential street just moments from Kitchener's vibrant downtown core, offering immediate access to cafes, restaurants, shops, and the LRT. Commuters will appreciate the close proximity to Hwy 7/8, public transit, and key city amenities. This is an ideal home for anyone seeking a clean, modern, and well-located apartment that delivers both comfort and convenience. Experience urban living at its best in a peaceful, community-oriented setting. Book your private showing today and discover the charm and quality this beautifully updated unit has to offer. (id:50886)
Century 21 Heritage House Ltd.
259 Franklin Street S
Kitchener, Ontario
LEGAL DUPLEX IN FAIRVIEW MALL AREA! Welcome to 259 Franklin Street S Kitchener. A 3+2 bed, 2 bath legal duplex, with total 5 parking spaces (4 on driveway and 1 in garage) located in the prime neighborhood of Fairview Mall Area in Kitchener. The main floor of this home boasts a large living room that features large windows allowing ample natural light. The open concept kitchen features plenty of kitchen cabinets and overlooks the large yard. 3 bedrooms and a 4pc bathroom make up the main floor of this home. The basement is fully finished with 2 beds and 1 full 4 pc bath with living room and kitchen. This home offers plenty of storage space. Detached single car garage and fully fenced backyard. Prime location with few minutes to Fairview mall, big box stores, LRT, bus stop, HWY 7,8 & 401 and other daily amenities. (id:50886)
Century 21 Right Time Real Estate Inc.
4433 Meadowvale Drive
Niagara Falls, Ontario
Discover the perfect blend of comfort, convenience, and potential in this charming semi-detached 2-story gem. Nestled in a vibrant neighborhood, this home is perfect for families and individuals alike. With 3 spacious bedrooms and 2 bathrooms, there's ample space for your family to thrive. An additional bedroom in the basement provides extra room for guests or a home office. This home needs a bit of love, offering you the perfect opportunity to add your personal touch. The delightful 3-season sunroom is perfect for relaxing and entertaining, allowing you to enjoy the beauty of every season. Spend more time enjoying your home with a low-maintenance yard, and take advantage of the 3-car driveway offering plenty of parking space for your vehicles and guests. Conveniently located near schools, parks, public transportation, and a variety of amenities, everything you need is just a stone's throw away. This home offers you the chance to customize and modernize it to your taste, making it an ideal investment or the canvas for your dream home. Embrace the potential and make this property something truly special. (id:50886)
Homelife Miracle Realty Ltd
706 - 35 Bales Avenue
Toronto, Ontario
Welcome to The Luxurious Menkes Condo in the Heart of North York! Discover this bright and spacious 798 sq ft 2-bedroom corner unit, offering split bedroom efficient layout. This move-in ready suite features laminate flooring throughout, one bathroom, large bedrooms, and a balcony with unobstructed north-east views - providing privacy and the best exposure in the building. Enjoy a modern kitchen with a window, stainless steel appliances, granite countertops, and a backsplash - ideal for cooking with natural light and style.Includes one parking space and one locker. The building offers exceptional amenities, including a 24/7 concierge, indoor swimming pool with hot tub and sauna, gym, yoga room, party room, billiards room, guest suites, table tennis, game room and visitor parking. Located in the prime Sheppard-Yonge area, you're just steps to the TTC subway station, Whole Foods, Longos, LCBO, Food Basics, Sheppard Centre, Empress Walk, Cineplex, North York Public Library, Douglas Snow Aquatic Centre, and Mel Lastman Square. Easy access to Highways 401 and 404. Belongs to highly rated school zones, making it perfect for families and professionals alike.If you're searching for a 2-bedroom, 1-bath home that checks all the boxes - modern finishes, unbeatable location, great exposure, and top-tier amenities - this is your perfect home in the heart of North York! (id:50886)
Royal LePage Your Community Realty
201 - 489 Queen Street W
Toronto, Ontario
Step into the heart of the bustling Queen West neighborhood with this meticulously renovated office/studio space, positioned for maximum visibility. With exposed brick and upgrades to HVAC, plumbing and electrical, every inch radiates charm and functionality. Naturals light floods the space through ample windows, infusing it with warmth and creating an inviting ambiance for clients and collaborators alike. Freight elevator at the rear of unit for your convenience. (id:50886)
Royal LePage Your Community Realty
Main & Lower - 142 King Street E
Toronto, Ontario
Prime Ground Floor Office Space in Heart of Vibrant King East! Beautifully Appointed Main and Lower Floor Of Historic Building At The Corner of King St East and Jarvis - A Rare Opportunity To Lease Professional Office Space With High Visibility And Foot Traffic, Just Steps From St Lawrence Market And TTC At Your Doorstep. Main Floor Features Soaring Loft-Style Ceilings And Exposed Brick, Floor To Ceiling Windows, Separate Boardroom with Glass Doors, And Kitchenette Space. Large Lower Level Open Concept Space With Generous Natural Light Leads To A Separate Main Floor Loft Space With Additional Kitchenette And Upper Loft Office Space. Bonus Area At Rear Of Property For Additional Storage Space At No Additional Charge. Two Surface Level Parking Spaces At Rear Of Property Included In The Cost Of The Lease, And Brand New Paid Green P Garage Just Steps Away On Jarvis. Furniture / Fixtures Can Be Negotiated With Previous Tenant To Be Able To Walk Into A Fully Functional Office! (id:50886)
Property.ca Inc.
349 - 4750 Yonge Street
Toronto, Ontario
Located in the highly sought-after Yonge & Sheppard area in North York, this professional 2-room office offers exceptional convenience and exposure. Situated within a well-established commercial complex, the building features major anchor tenants on the second floor including Metro, LCBO, Starbucks, and more. The third floor is home to over 60 professional office units, creating a strong business environment.Tenants and clients enjoy paid underground parking and direct indoor access to the subway, ensuring effortless commuting. The ground level includes vibrant retail and food court options, serving two luxury residential towers with approximately 700 condo units-providing excellent foot traffic and on-site clientele.An ideal opportunity for professionals seeking a prime location with outstanding accessibility and amenities. (id:50886)
Homelife Landmark Realty Inc.
3303 - 832 Bay Street
Toronto, Ontario
Your Search Is Over! Don't Miss This Unit Featuring An Amazing Layout With Spacious Living Area, 2 Bedroom Plus Large Den In The Luxurious Burano On Bay St. Beautiful Corner Unit With Incredible North & West Views In An Amazing Location. Features 916 Sq. Ft. Floor To Ceiling Windows, High Ceilings, Granite Counter Top & Stainless Steel Appliances. All Of This Located Steps Everything Including TTC, Endless Shopping & Entertainment. Freshly Painted & Ready To Move In!! Note - New Mirrored Closet Door On Order - To Be Replace As Soon As It Arrives. (id:50886)
Century 21 Percy Fulton Ltd.
403 - 20 Edgecliffe Golfway
Toronto, Ontario
This rare, spacious end unit is thoughtfully designed to prioritize both comfort and convenience. Boasting three generously sized bedrooms and two bathrooms, the home is bathed in natural sunlight, creating a warm and welcoming environment throughout. Recent Updates. The entire unit has just been painted, giving it a fresh and modern look. The kitchen and main bathroom have been tastefully updated, and new flooring has been installed in the living area and all bedrooms, enhancing the home's move-in readiness. Functional Layout. The well-considered layout ensures that every area is both functional and inviting, making it ideal for family living. The primary bedroom features a walk-in closet and a private two-piece ensuite, offering a peaceful retreat. Each bedroom provides ample space, ensuring plenty of room for rest and personal comfort. The L-shaped living and dining room configuration creates an open-concept feel while maintaining clearly defined areas. This design is perfect for hosting family gatherings or enjoying everyday living. Outdoor Living Residents will appreciate easy access to a large balcony through a convenient sliding door walk-out. The balcony offers a clear view, making it an excellent spot for relaxation or entertaining guests. Additional Features A large storage closet provides added convenience, offering ample space for organization. Residents also enjoy a range of amenities that further enhance comfort and quality of life in this remarkable home. Please note heat and air conditioning supplied by condo corporation. (id:50886)
RE/MAX Find Properties
Lower - 92 Mitchell Avenue
Toronto, Ontario
**Incredibly Bright & Cozy**Legal Bachelor Studio**Less Than 5 Years Old In The Heart Of Toronto Between 2 Great Neighbourhoods: Queen West & King West. Just Move In & Enjoy The Summer! Gleaming High-End Laminate Flrs, High Ceilings, Modern Kitchen & Bath, Separate Entrance & Separate Laundry. Totally Private. You Will Not Feel Like You Are In The Basement! Short Walk To 24Hr Ttc, Schools, Parks, Trendy Shops & Restaurants & Popular Trinity Bellwoods Park. (id:50886)
Royal LePage Signature Realty

