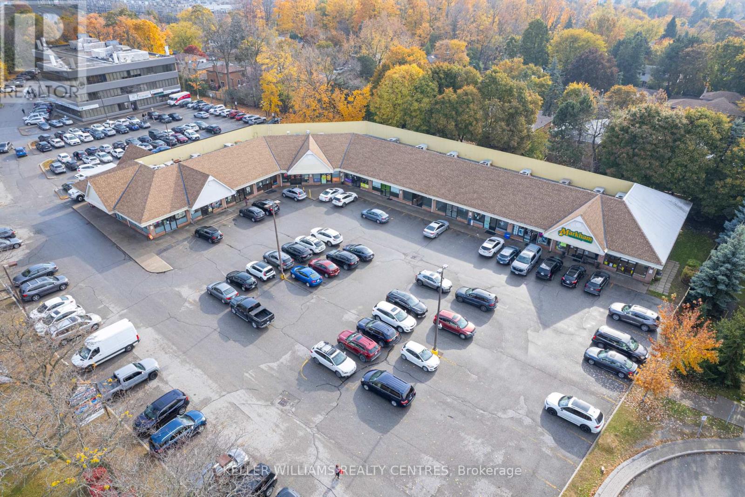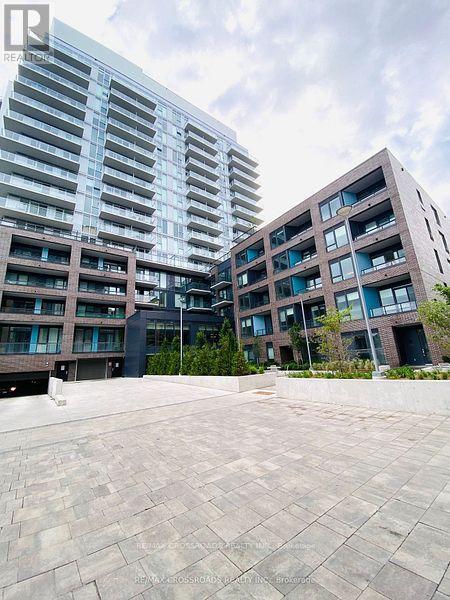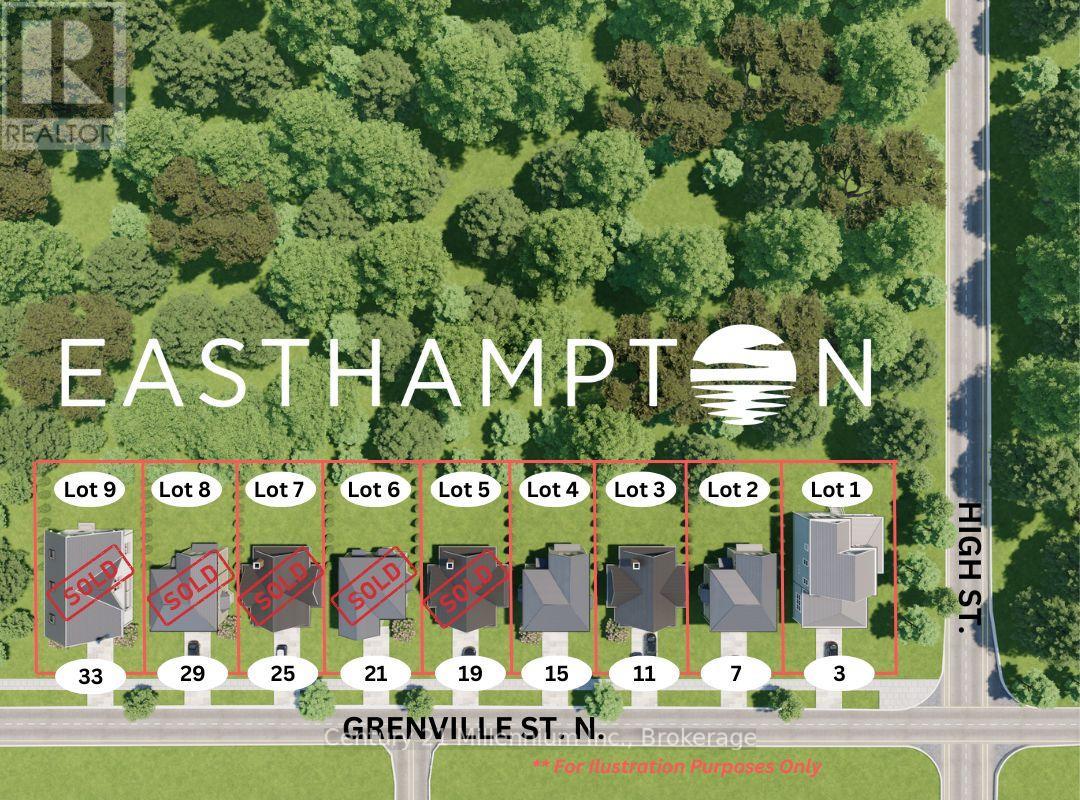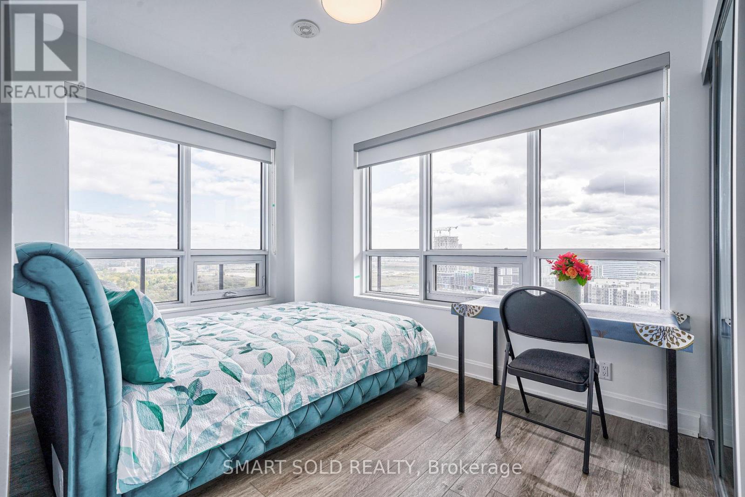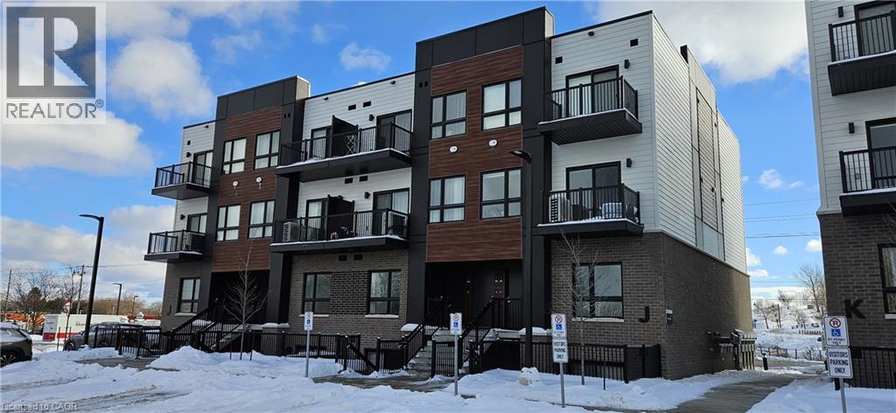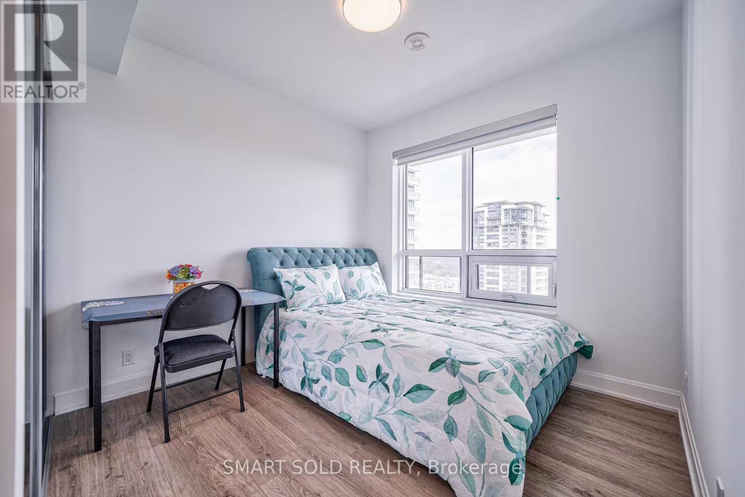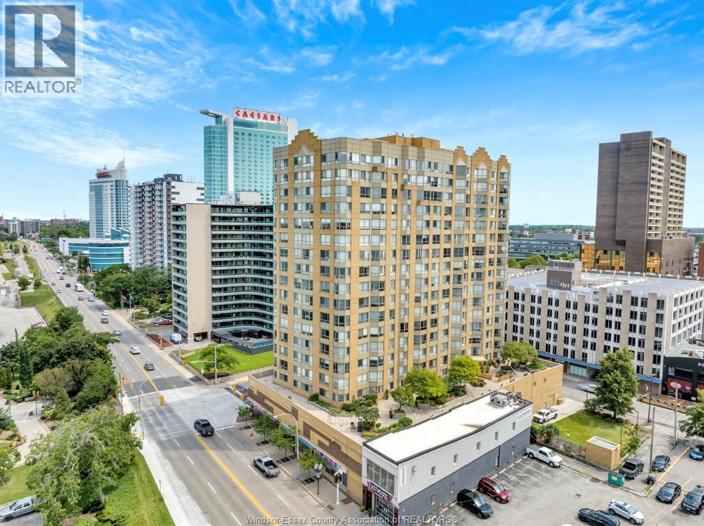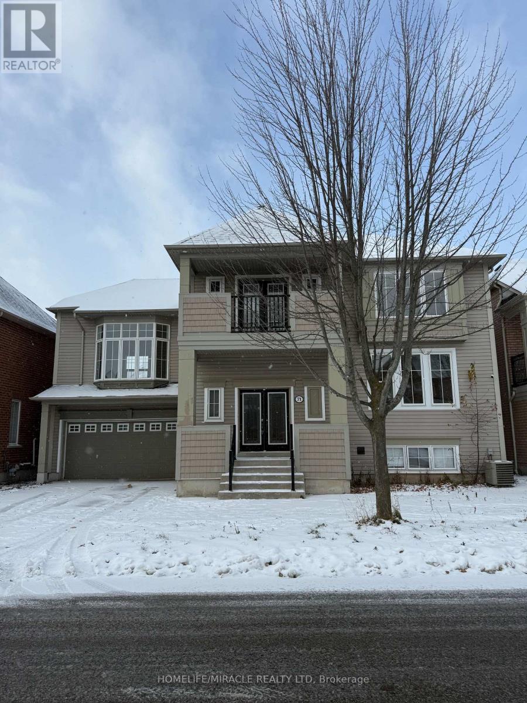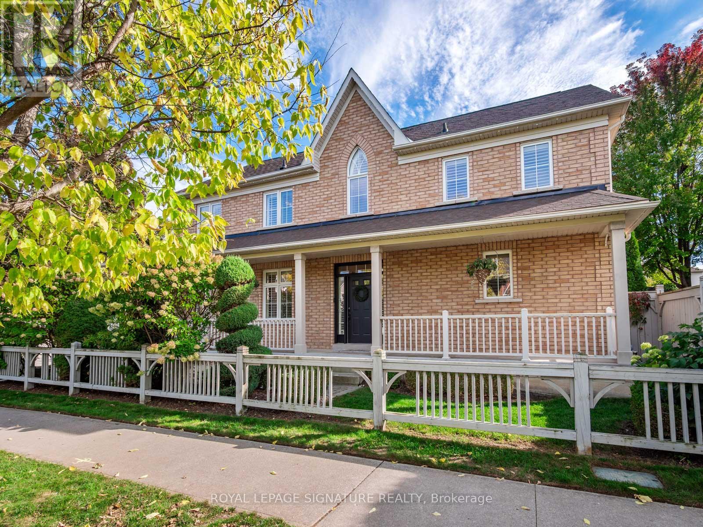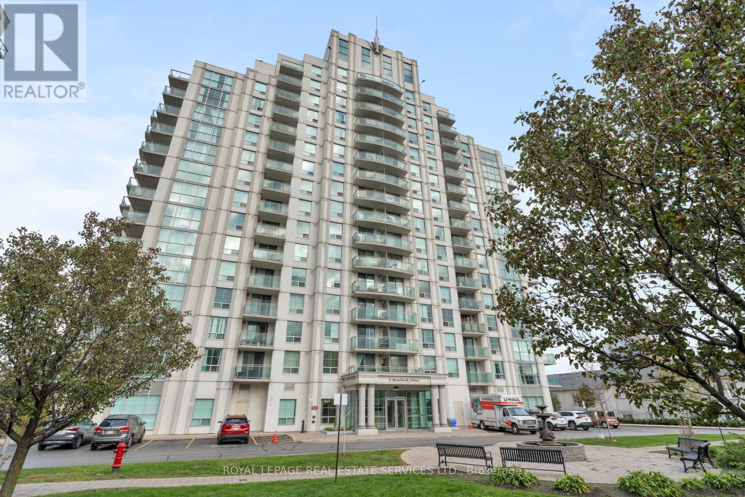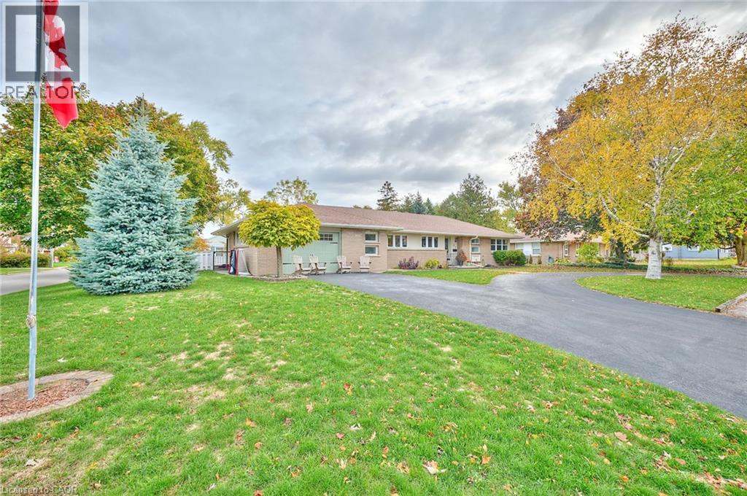9 - 6605 Highway 7 Road
Markham, Ontario
1240 sq ft of retail space that cannot be beat, with excellent signage and exposure along busy Highway 7, your business will be well on display. In close proximity to Hwy 407, Markham Stouffville Hospital, and an array of thriving commercial plazas. With ample free surface parking, accessibility is never in question. (id:50886)
Royal LePage Your Community Realty
Keller Williams Realty Centres
41 Markville Road
Markham, Ontario
Super House Across Fr.Park, Interlock Driveway For 2Cars. Updated Kitchen, Washroom, New Paint, New Hardwood Floor on Upper Floor. A/C, Furnace, Extra Insulation,Windows, Stove, Dishwasher, New Garage Door & Deck. Finished Rec.Rm, 1 Bedroom & 3Pc Washroom In Basement, Hdwd Flrs On Main Flr, New Wood Floor In Bdrms. Tenant Pays For Utilities, Hot Water Tank Rental, Insur., Mainten., Lawn & Landscaping, Shovel Snow. (id:50886)
Homelife Landmark Realty Inc.
219 - 185 Deerfield Road
Newmarket, Ontario
Very Bright, Spacious Corner Unit With Lots OF Sunlights, 2 Bedroom, 2 Full Washrooms, and Two Balconies. 1 Parking Included. 9 Foot Smooth Ceilings, Open Concept Living Space, Seamlessly Integrated Kitchen, Dining, and Living Areas, Vinyl Plank Flooring Cabinetry With Modern Chrome Finish Hardware, Soft Close Drawers. Spa-Inspired Bathrooms, Integrated Sink and Premium Porcelain Tile Washroom Flooring. Minutes To Upper Canada Mall, Steps To Public Transit, Restaurants, Schools and Parks. Minutes To Southlake Hospital. A Few Steps To VIVA Transit. 3 Mins To Main Street, Easy Access To Hwy 404, 5 Mins To GO Station. (id:50886)
RE/MAX Crossroads Realty Inc.
7 Grenville Street N
Saugeen Shores, Ontario
Welcome to Easthampton Development, where tranquility meets convenience! Nestled at the corner of High St and Grenville St. N, this vacant lot offers a serene escape. Located away from the hustle and bustle, yet within walking distance to downtown, 1.5 blocks to the newly renovated hospital and 2 blocks to the trails around Fairy Lake, this lot presents an excellent opportunity to build your dream home. Imagine waking up to the peaceful ambiance of a quiet neighborhood, where the only sounds you hear are the rustling leaves and birds chirping. A 20' drainage easement running behind the lot will be tree-lined and provide privacy. Grenville St. N offers new curbs, sidewalk and asphalt making this street a pristine place to call home. Whether you choose to enlist Launch Custom Homes to bring your vision to life or pursue your own construction plans, this flat and level lot is ready for your design ideas. Southampton's beauty surrounds you, offering a picturesque backdrop for your future home. Don't miss out on the opportunity to own this fantastic building lot in Easthampton Development. Visit today and envision the possibilities of creating your ideal living space in this idyllic location. (id:50886)
Century 21 Millennium Inc.
C 2701 - 8 Water Walk Drive
Markham, Ontario
This is not rent a whole unit. This is rent a 1 bedroom with attached private bathroom in Riverview condos building. Huge closet with 4 mirrors, queen size bed & high quality mattress, best view and bright windows, You will share kitchen with other 2 roommates. The unit with 9' Ceiling, kitchen stone backsplash, Oversized Quartz Island, High-End Built-In Stainless Steel Appliances and Lots of Storage Space. Rouge River & Ravine View from huge Balcony. Fully Equipped Gym, Business Centre, Quiet Library, BBQ Rooftop Terrace, Outdoor Park and More. Within the Highly Desirable Unionville High School Boundary. Close plaza, banks, Whole Foods supermarket, LCBO, Go Station, Downtown Markham, Main Street Shopping, lots of Restaurants, Cinema, Toogood Pond, minutes to Highway 404 & 407. (id:50886)
Smart Sold Realty
40 Palace Street Unit# J8
Kitchener, Ontario
ELEVATED ONE-LEVEL LIVING. Welcome to this stunning unit featuring 2 bedrooms and 2 bathrooms. One-level living with your own private outdoor patio and dedicated parking spot! This carpet-free home showcases sleek modern finishes, 9-foot ceilings, and quartz countertops throughout. The spacious kitchen island is ideal for dining and entertaining, effortlessly connecting to the open-concept living area. Conveniently located near shopping, transit, scenic McLennan Park, highway access, and more — this unit truly offers the best of comfort and convenience! Utilities are the tenant’s responsibility as well as tenant insurance. Utilities (heat, hydro, gas, water, and hot water heater) are the tenant's responsibility. Applicants must have good credit and submit a full application. AVAILABLE Immediately. PHOTOS ARE VIRTUALLY STAGED. (id:50886)
RE/MAX Twin City Faisal Susiwala Realty
2701 - 8 Water Walk Drive
Markham, Ontario
This is not rent a whole unit. This is rent one bedroom with attached private bathroom in Riverview condos building. Huge closet with 3 mirrors, queen size bed & high quality mattress, bright windows, You will share kitchen with other 2 roommates. Ideal for students or young professionals seeking a quiet, clean, and convenient home in the heart of Uptown Markham. Building offers 24-hour concierge, gym, indoor pool, party room, and rooftop terrace. (id:50886)
Smart Sold Realty
75 Riverside Drive East Unit# 1407
Windsor, Ontario
Enjoy breathtaking views at this very convenient downtown location! This beautiful condo features 2 bedrooms, 2 full baths, primary with ensuite and walk-in closet. Open concept living/dining, in-suite laundry, den/sunroom with spectacular sunrises and NE views of the water. 1 underground parking space close to the entry. Many amenities including exercise room and a terrace with tables and BBQs. Fully secure entrance. Close to transit, shopping, hospitals, dining, casino and entertainment. Enjoy the Riverfront festivities and walking trails right out front. Close to bridge and tunnel for a quick commute to the U.S. Rent includes all utilities, 1 storage unit and 1 parking space. Building is clean and professionally managed. Owner prefers minimum 1 year lease. Completed application, with references, income verification and credit score are required. (id:50886)
Royal LePage Binder Real Estate
71 Seward Crescent
Ajax, Ontario
Bright, open-concept 4-bedroom home featuring a 2-bedroom basement apartment with a private side entrance. A grand double-door entry welcomes you into a space enhanced with hardwood flooring and pot lights throughout. The upgraded kitchen showcases quartz countertops and offers a walk-out to a large deck overlooking a beautiful, treed backyard oasis-ideal for relaxing or entertaining. The spacious family room stands out with soaring 13 ft ceilings and a cozy fireplace.The primary bedroom offers a double-sink vanity and a generous retreat-style layout. The second bedroom is bright and spacious with its own private balcony, perfect for unwinding after a long day. Ideally located near Public, Catholic, and French Immersion schools, as well as a rec centre, library, parks, and minutes to Highways 401, 407, and transit. (id:50886)
Homelife/miracle Realty Ltd
2 Denbury Court
Whitby, Ontario
Home Sweet Home! Stunning all brick beauty on a large corner lot in a coveted Brooklin location! Magnificent home inside and out with spectacular upgrades including custom built ins, pot lights, bamboo and wide plank flooring, California shutters, refinished stairs & custom pickets and sleek modern fixtures. Chef's kitchen with a gas range, stone counters, modern hardware, custom backsplash and lots of cabinetry. 9' ceilings on main floor. Upstairs has four big bedrooms with large windows & huge closets & convenient 2nd floor laundry. Finished basement with pot lights, bathroom & ample storage space has additional space to expand upon. Outside you will find timeless curb appeal, a large and inviting wrap around porch, stone landscaping, leafy gardens and a fenced in yard. Amazing quiet cul-de-sac location with awesome neighbors and a large park at the bottom of the street. This home is also within walking distance of downtown Brooklin's shops, restaurants, farmer's market, Library/Community Centre and local amenities. Thoughtfully renovated and impeccably maintained- this is a rare opportunity for a home of this caliber in one of the GTA's finest communities! (id:50886)
Royal LePage Signature Realty
2e - 8 Rosebank Drive
Toronto, Ontario
Experience stylish urban living at the prestigious Markham Place Condominiums! This beautifully updated and impeccably maintained corner two bedroom suite features a bright, spacious interior with a highly functional split-bedroom layout for optimal privacy and comfort. The open-concept living, dining, and kitchen create an inviting flow - perfect for everyday living and entertaining. An outstanding bonus, this condo provides exceptional convenience with two rare, dedicated parking spots. New vinyl flooring adds a modern touch throughout. Enjoy low maintenance fees and an array of upscale amenities, including 24-hour concierge, a state-of-the-art fitness centre, guest suites, party rooms, a BBQ area, and ample visitor parking. Perfectly located, this home is a commuter's dream. You're steps from the TTC, minutes to Hwy 401, and close to the GO Station. It's also one block away from the future Scarborough Subway Extension, ensuring incredible long-term value. Enjoy the convenience of being near top-rated schools, parks, places of worship, shopping at Scarborough Town Centre, Centennial College and the University of Toronto Scarborough. Whether you're a first-time buyer, downsizer, or savvy investor, this move-in-ready gem - with two parking spaces-is an opportunity you simply don't want to miss. (id:50886)
Royal LePage Real Estate Services Ltd.
123 Fairview Avenue W
Dunnville, Ontario
Discover the perfect blend of comfort and style in this beautifully maintained 3 + 1 bedroom bungalow nestled in one of Dunnville’s most desirable neighborhoods. You will be impressed by the home’s inviting curb appeal, featuring a double-car garage, a paved driveway, and manicured yard that reflects true pride of ownership. Step inside to a bright, O/C main floor designed with everyday living in mind. The spacious living room offers a warm and welcoming space for family, while large windows fill the home with natural light. The dining area flows effortlessly into a well-appointed kitchen featuring ample cabinetry, modern appliances, and plenty of counter space for cooking and entertaining. This home offers main floor laundry for added convenience—no more stairs on wash day! Down the hall, you’ll find three comfortable bedrooms, including a generous primary suite with plenty of closet space. The main bathroom is stylishly finished, offering both function and flair. Downstairs, the fully finished basement provides exceptional versatility. A large family room with cozy ambiance makes the perfect spot for movie nights or game days, while the additional bedroom and full bathroom are ideal for guests, teens, or in-laws. There’s also ample storage and room for a home gym, hobby area, or office—whatever fits your lifestyle best. Step outside to enjoy your private backyard retreat. The spacious yard provides plenty of room for children to play, pets to roam, or for you to entertain friends and family during warm summer evenings. This home is close to schools, parks, shopping, and all of Dunnville’s wonderful amenities. Enjoy easy access to the Grand River, local trails, and beautiful Lake Erie all just minutes from your doorstep. Whether you’re downsizing, buying your first home, or looking for a family-friendly space, this charming bungalow checks all the boxes. With its combination of comfort, convenience, and location, it’s a property you won’t want to miss. (id:50886)
Royal LePage NRC Realty Inc.

