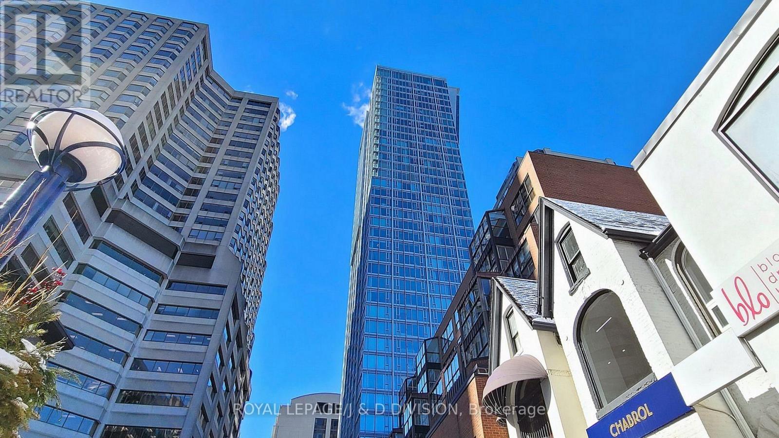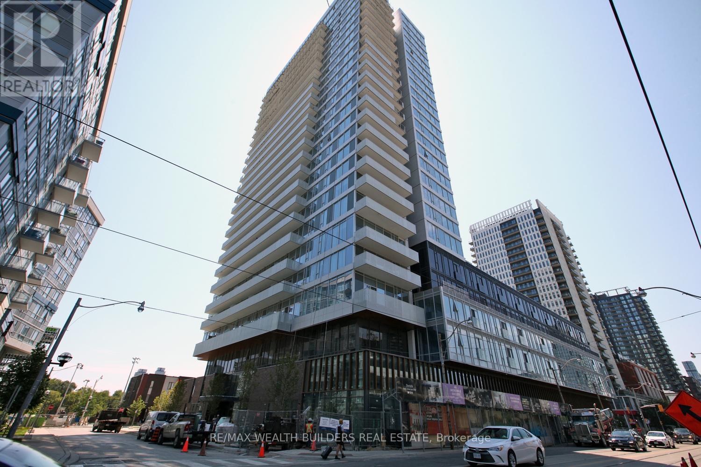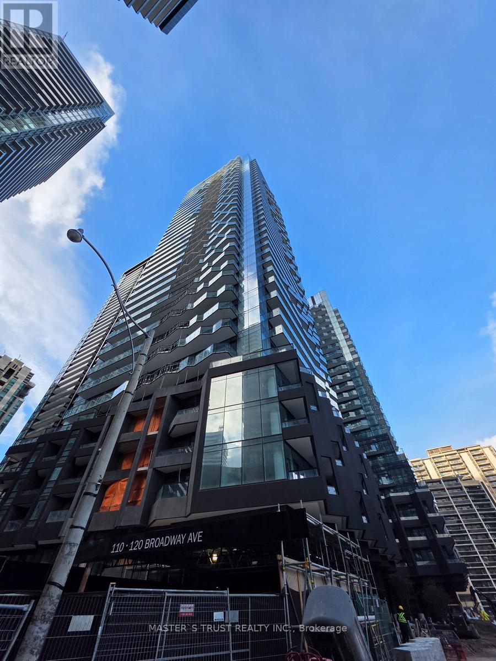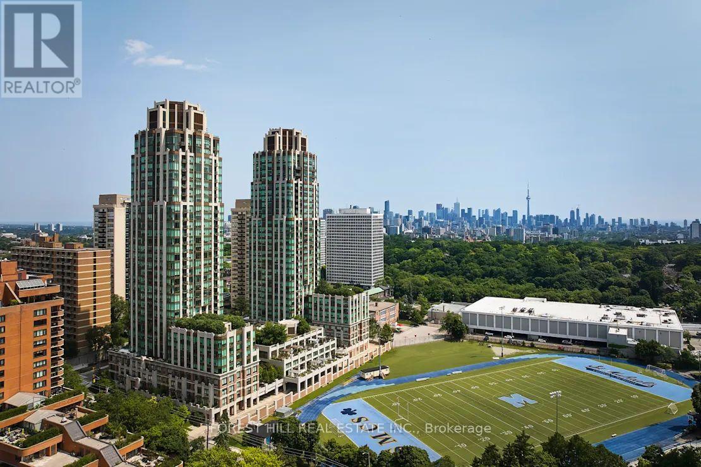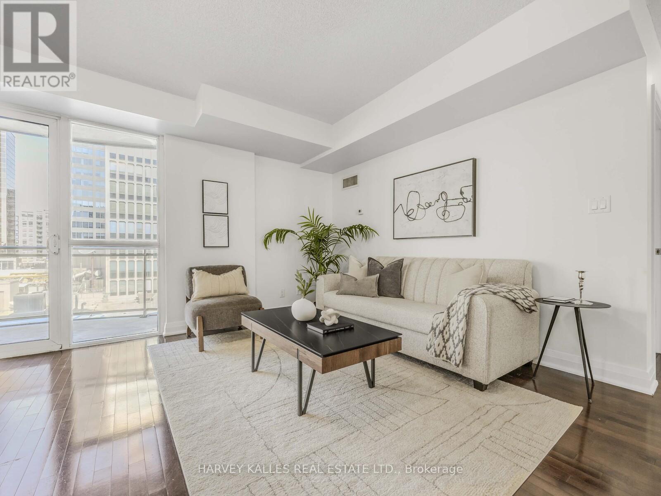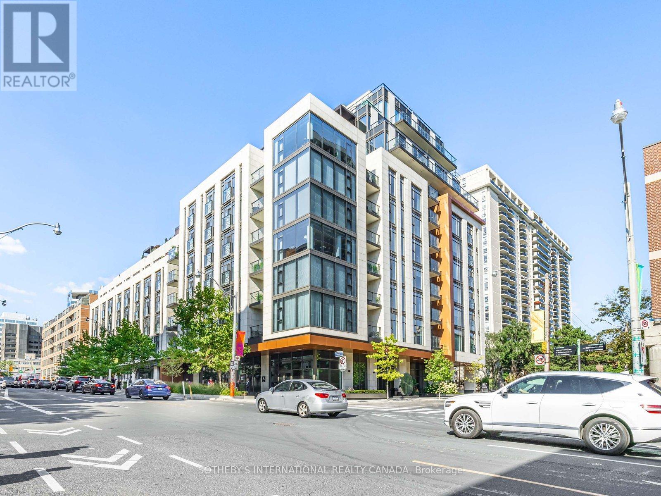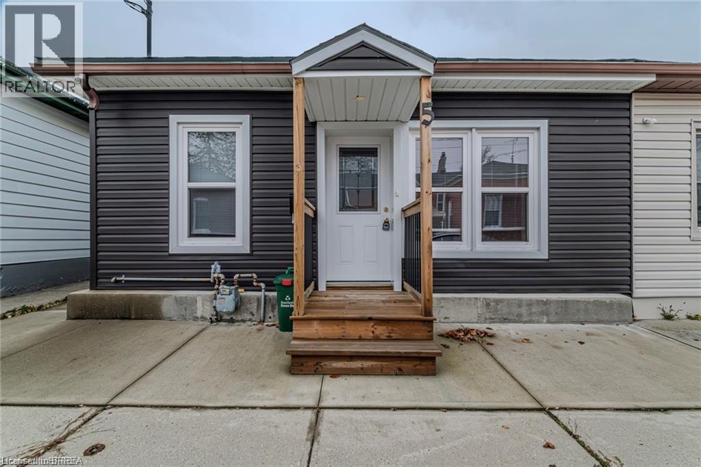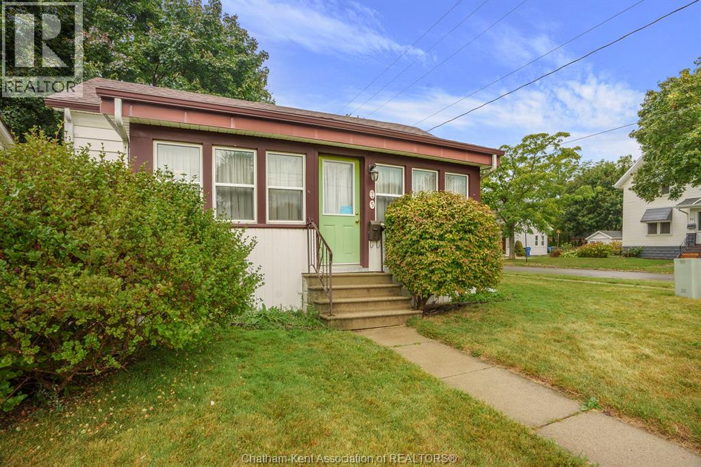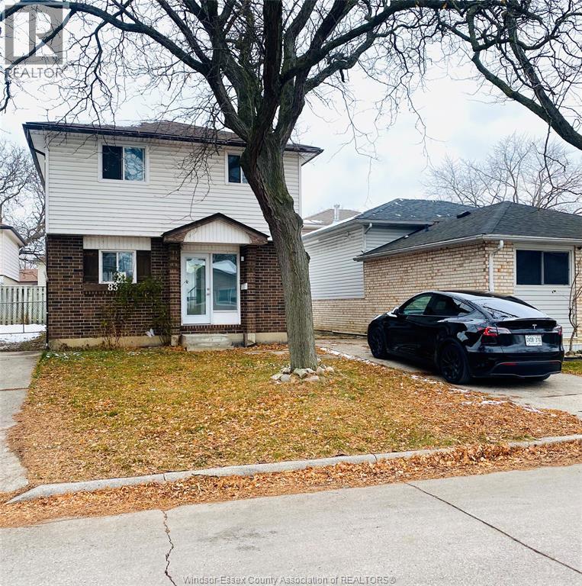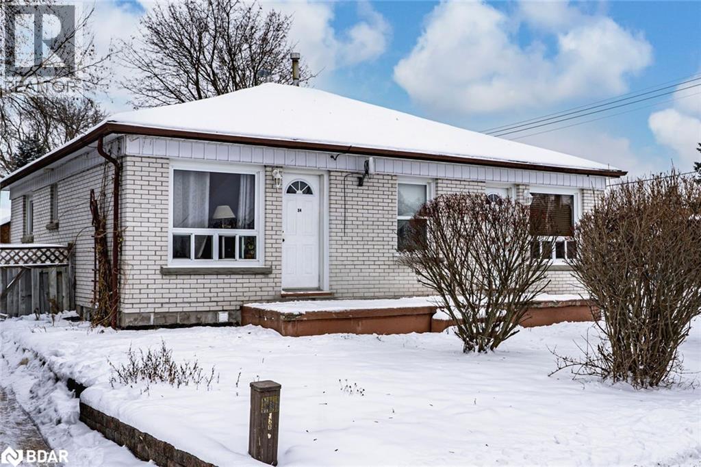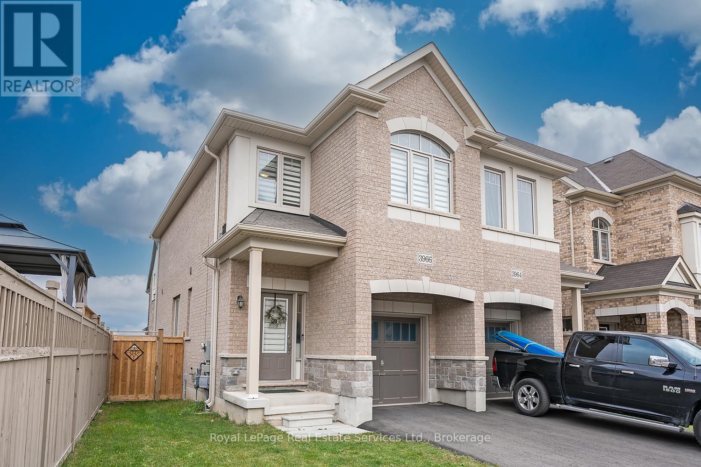1812 - 188 Cumberland Street
Toronto, Ontario
An Elevated Standard Of Luxury Rises Above All In The Heart Of Toronto's Coveted Yorkville Neighbourhood, At Cumberland St & Avenue Rd. Cumberland Tower Offers Residents A Lifestyle Of Seductive Glamour & World-Class Elegance Right At Your Door. This Rare Luxurious 1 Bed Corner Suite Offers Clear Views Over Bustling Yorkville, Engineered Laminate Plank Floors, Custom-Designed Kitchen Cabinetry With Stone Counters & Built-In, Integrated Miele Appliances. (id:50886)
Royal LePage/j & D Division
502 - 20 Tubman Avenue
Toronto, Ontario
Welcome to The Wyatt at 20 Tubman Ave, where modern living meets unbeatable convenience. This rare 3-bedroom, 2-bathroom corner suite offers over 1,100 sq ft of stylish, open-concept living space, complete with high ceilings, expansive windows, and a private balcony with sweeping city views. The contemporary kitchen features stainless steel appliances, a large center island with breakfast bar seating, and under-cabinet lighting, perfect for both everyday use and entertaining. The primary bedroom retreat includes two mirrored closets and a private 4-piece ensuite, while two additional spacious bedrooms provide flexibility for family, guests, or a home office. A second full bathroom and ample living space complete this thoughtfully designed unit. Located in the heart of the vibrant Regent Park community, you're just steps from the TTC, lush parks, trendy cafes, and everyday essentials. Enjoy nearby green spaces like Regent Park and Riverdale Park, and discover a growing list of local favourites. With easy access to the DVP, downtown core, and public transit, commuting is a breeze. The Wyatt also offers top-tier amenities and a strong sense of community in a modern, well-managed building.This is urban living at its best- bright, spacious, and in one of Toronto's most exciting neighbourhoods. Unit has been freshly painted. (id:50886)
RE/MAX Wealth Builders Real Estate
Lph07 - 120 Broadway Avenue N
Toronto, Ontario
Lower Penthouse 1-bedroom (450 SF + 112 SF balcony) with south exposure at Untitled Toronto. This brand-new, never-lived-in suite features 10' smooth ceilings, floor-to-ceiling windows, New Blinds will be installed prior to move-in, and a walk-out balcony that brings in great natural light and a glimpse of the lake. Functional open-concept layout with a sleek modern kitchen, quartz counters, integrated appliances, and efficient storage. Bright bedroom with large window and double closet. Extensive amenities including fitness and wellness facilities, indoor/outdoor pool areas, co-working and social lounges, media/entertainment rooms, and concierge service. All in a highly connected Midtown location near Yonge & Eglinton, within walking distance to the subway, future LRT, shopping, groceries, restaurants, and neighbourhood parks. (id:50886)
Master's Trust Realty Inc.
504 - 320 Tweedsmuir Avenue
Toronto, Ontario
*Free Second Month's Rent! "The Heathview" Is Morguard's Award Winning Community Where Daily Life Unfolds W/Remarkable Style In One Of Toronto's Most Esteemed Neighbourhoods Forest Hill Village! *Spectacular South Facing Studio Suite W/Full Width Terrace+High Ceilings That Feels Like A 1Br 1Bth W/Separate Family Room! *Abundance Of Windows+Light W/Panoramic Cityscape Views! *Unique+Beautiful Spaces+Amenities For Indoor+Outdoor Entertaining+Recreation! *Approx 450'! **EXTRAS** Stainless Steel Fridge+Stove+B/I Dw+Micro,Stacked Washer+Dryer,Elf,New Roller Shades,Laminate,Quartz,Bike Storage,Optional Parking $195/Mo,Optional Locker $65/Mo,24Hrs Concierge++ (id:50886)
Forest Hill Real Estate Inc.
507 - 45 Charles Street E
Toronto, Ontario
Discover modern urban living in the heart of Toronto with this stunning 2 bedroom + den with parking at Chaz Yorkville. This generously-sized unit offers both comfort and convenience. Nestled in the desirable neighbourhood, this unit is surrounded by trendy restaurants, boutique shops, and cultural attractions. With a walk score of 98, everything you need is within easy reach. Friendly 24-Hr Concierge Will Cater To Your Needs. Whether You're Looking To Workout In The Gym, Relax In The Sauna, Entertain Guests In The Party Room Or BBQ On The Terrace, Chaz Yorkville Is Your Top Choice. Other Amenities Include A Pet Spa & A State Of The Art Games Room. The Chaz On The 37th Floor Boasts Incredible Downtown Skyline And Lake Views. (id:50886)
RE/MAX Ultimate Realty Inc.
606 - 1430 Yonge Street
Toronto, Ontario
MOTIVATED SELLER. Welcome to 1430 Yonge St. unit 606. This beautiful sun filled top of the line Condo with 910 sq ft (MPAC) of living space is just steps away from the Subway, shops and Restaurants. This unit offers 2 bds, 2 bths, 2 Balconies, stainless steel appliances, Granite counter tops and more. One Parking and one Locker is also a huge advantage. There is a 6th floor Terrace with BBQs, party room, and exercise room on 2nd flr. (id:50886)
Harvey Kalles Real Estate Ltd.
705 - 6 Jackes Avenue
Toronto, Ontario
Experience the lifestyle and luxurious living at The Jack condos. Move in ready suite in one of midtown Toronto's most desirable condo buildings. An elegant boutique condo building with Valet parking and 24 Hour Concierge. This open concept modern one plus one Bedroom suite features Hardwood flooring throughout, quality finishes, a welcoming foyer with a double closet, a sleek Irpinia kitchen with stone countertop, built in Miele appliances & bonus pantry, a primary Bedroom boasting a 3 piece ensuite with a heated floor and walk in closet, a bright open concept Living Room and Dining Room, a tranquil Second bedroom/Den and another 4 piece bath with a heated floor. Building amenities; 24 Hour Concierge, visitor parking, an exercise room/ gym, party room, guest suite, common outdoor deck and daytime/evening Valet. Walk to trendy shops and restaurants, grocery stores, TTC/ Subway and David A. Balfour Park. (id:50886)
Sotheby's International Realty Canada
5 Halls Avenue
Brantford, Ontario
RemarksPublic Remarks: Attention first time home buyers, down sizers, and anyone looking for an affordable home. Completely Renovated 3-Bed, 2-Bath Home in Move-In Condition! Step into this beautifully updated home, offering modern finishes and a bright, open-concept living space. Featuring three well-appointed bedrooms and two stylish bathrooms, this home is move-in ready with light, neutral colour throughout. The stunning kitchen seamlessly flows into the living and dining areas, creating the perfect space for entertaining. Outside, enjoy a large, fully fenced yard-ideal for kids, pets, or outdoor gatherings. A separate garage with rear-lane access provides convenient parking and additional storage. With its fresh renovations and thoughtful design, this home is ready for you to make it your own! (id:50886)
RE/MAX Twin City Realty Inc
25 Forest Street
Chatham, Ontario
Super Cute Bungalow on Chatham’s North Side! This charming 2-bedroom, 1-bath bungalow is cute as a button and perfect for easy, all-on-one-floor living. Step inside to an open-concept living and dining area that flows seamlessly into a cozy kitchen, creating the ideal space for everyday life and entertaining. Enjoy not one, but two bright sunrooms, offering the perfect spots to sip your morning coffee, read a book, or simply relax and enjoy the natural light. Situated on a corner lot, this home has great curb appeal and a welcoming feel. Convenience is key—you’re just minutes from downtown Chatham, shopping, restaurants, and more. Whether you’re starting out, downsizing, or looking for a low-maintenance lifestyle, this bungalow offers the perfect blend of comfort and charm. (id:50886)
Latitude Realty Inc.
8324 Gregory Place
Windsor, Ontario
Modern Riverside Living Awaits! Experience contemporary comfort in this stylish 2-storey home, perfectly located near schools, shopping, transit, and scenic walking trails. Enjoy an open-concept design with sleek stainless-steel appliances, a spacious primary suite, and two bright additional bedrooms. The finished basement adds versatile space for work or leisure. Rent: $2,300/month + utilities. Book your private viewing today. Applicants must have a strong credit profile — credit check required (id:50886)
Regency Realty Limited Brokerage
34/36 Centre Street
Angus, Ontario
DISTINCTIVE PROPERTY OFFERING THREE SELF-CONTAINED LIVING AREAS & ENDLESS FLEXIBILITY! 34/36 Centre Street presents an excellent opportunity to own a versatile bungalow featuring three separate living quarters in the heart of Angus. Ideally situated within walking distance of Angus Morrison Elementary School, local parks, restaurants, and scenic trails, and just a short drive to the library, recreation centre, Nottawasaga Pines Secondary School, and all other daily essentials. The property features a classic all-brick exterior, a fenced yard, and two driveways providing parking for up to eight vehicles. This home includes three self-contained units: two on the main level and one in the lower level. One main unit offers two bedrooms, a kitchen, a living room, and a four-piece bath, while the second includes one bedroom, a kitchen, a living room, and a four-piece bath. The spacious lower-level unit features two bedrooms, a kitchen, a living room, and a four-piece bath, plus storage and a coin-operated laundry area. With municipal water and sewer services, efficient gas heating, central air, low property taxes, and all units currently rented, this property offers strong appeal for those looking to expand their real estate portfolio in a well-established, growing community. (id:50886)
RE/MAX Hallmark Peggy Hill Group Realty Brokerage
3966 Koenig Road
Burlington, Ontario
Stunning Semi-Detached in Highly Sought After Alton Village West! Nestled on a quiet street with a beautiful park almost across the street! This sun-filled home offers Large Windows, a fantastic Open Concept Main Floor Living with contemporary Engineered Hardwood + Upgraded Hardwood Staircase, and Walk-Out to Backyard with Newer Deck. The Stylish Large Eat-In Kitchen features granite counters, stainless steel appliances, undermount sink and ample cabinetry. The 2nd floor offers 3 Good Sized Bedrooms and 2 Full Bathrooms PLUS a bonus office nook ideal for working at home. The Primary Suite boasts a Large Walk-In Closet and 4 piece Ensuite. The unfinished basement provides plenty of storage + upgraded larger windows- a great space for a Home Gym! Washer/Dryer and Sink. Additional features include inside garage access and parking for 2 cars. Enjoy the Fully Fenced Private Backyard - perfect for entertaining. Ideally located minutes to 407/QEW/403, top-rated school, parks and trails. Amazing community centre and amenities within walking distance as well. (id:50886)
Royal LePage Real Estate Services Ltd.

