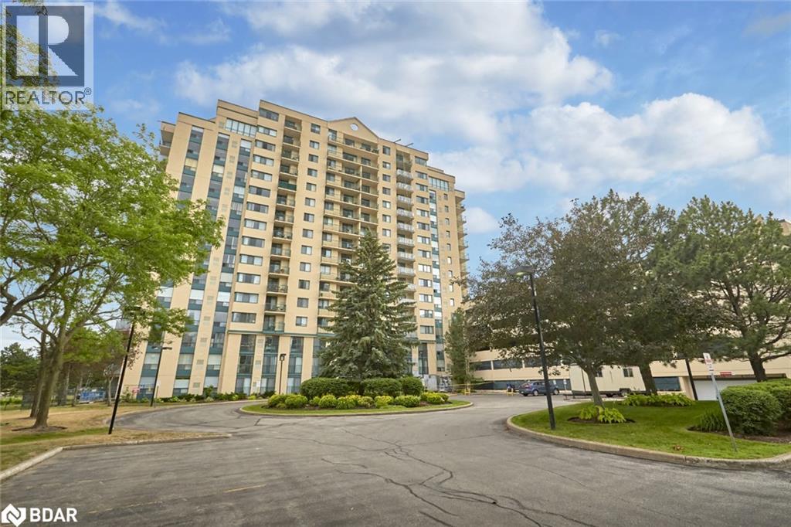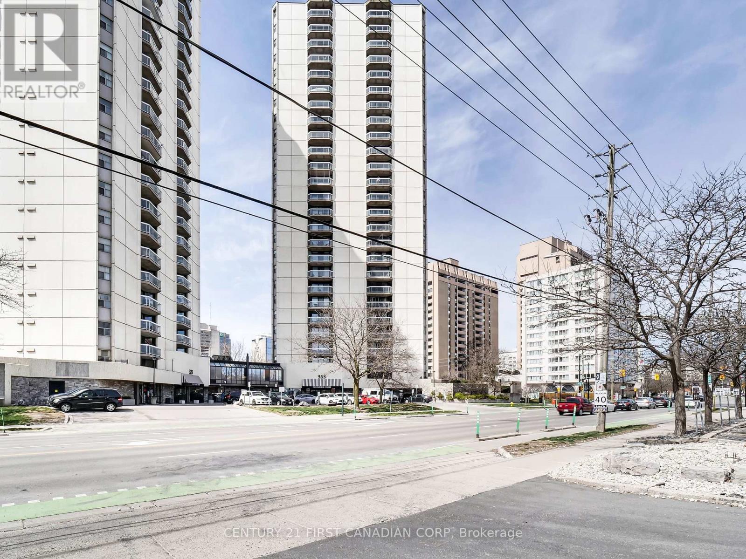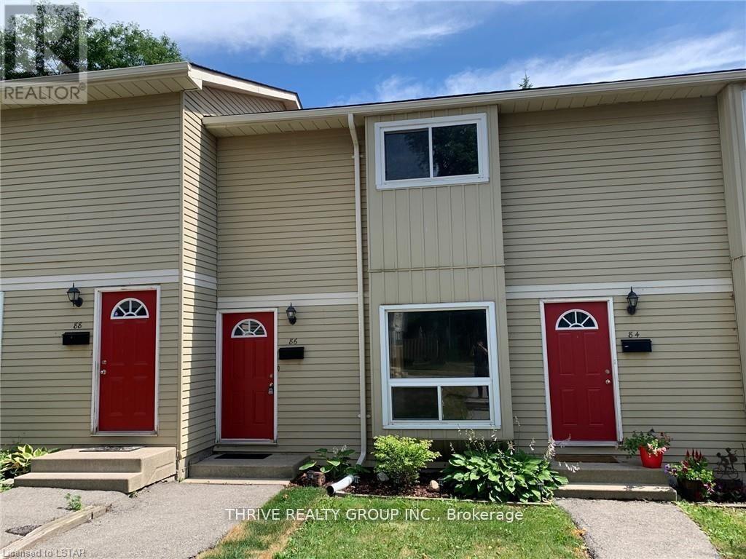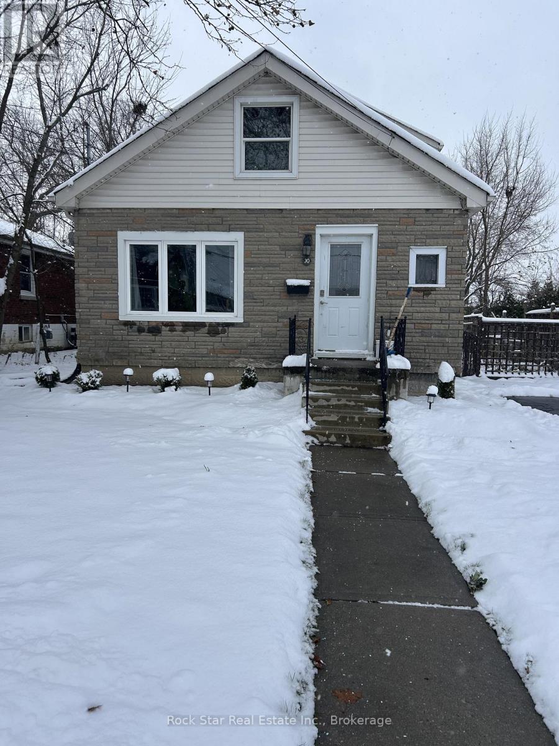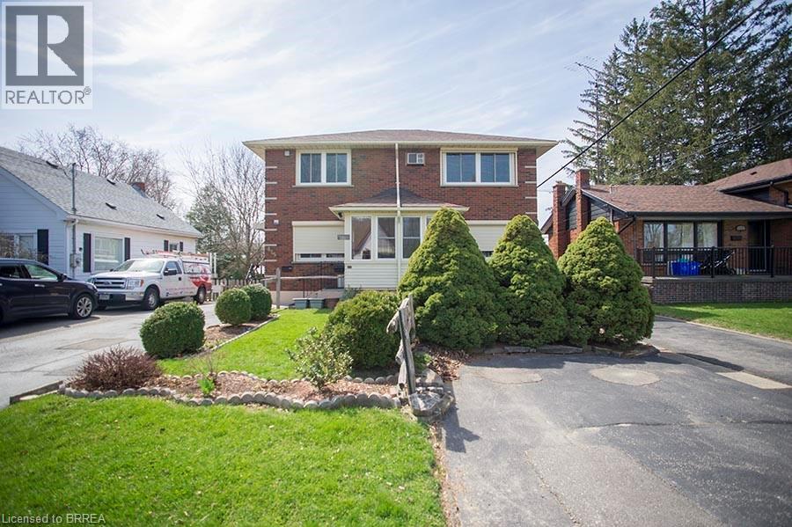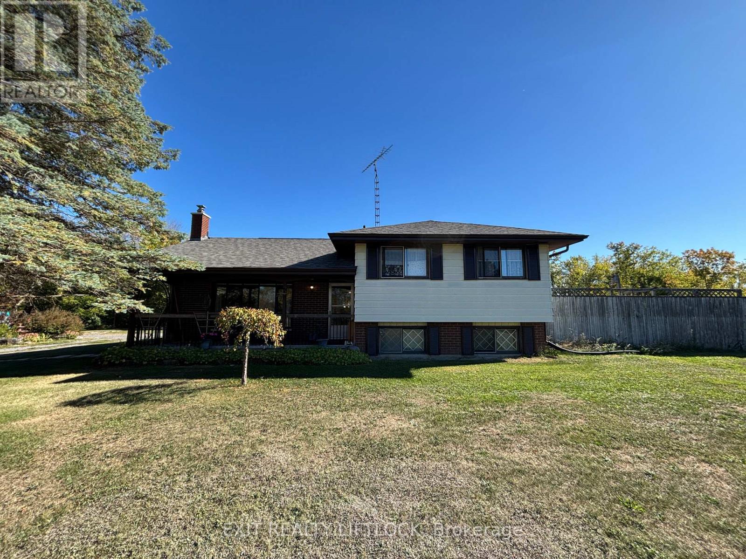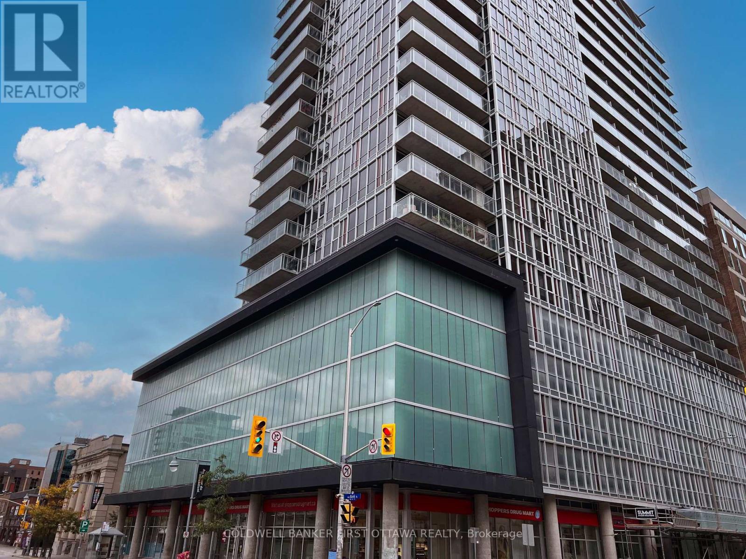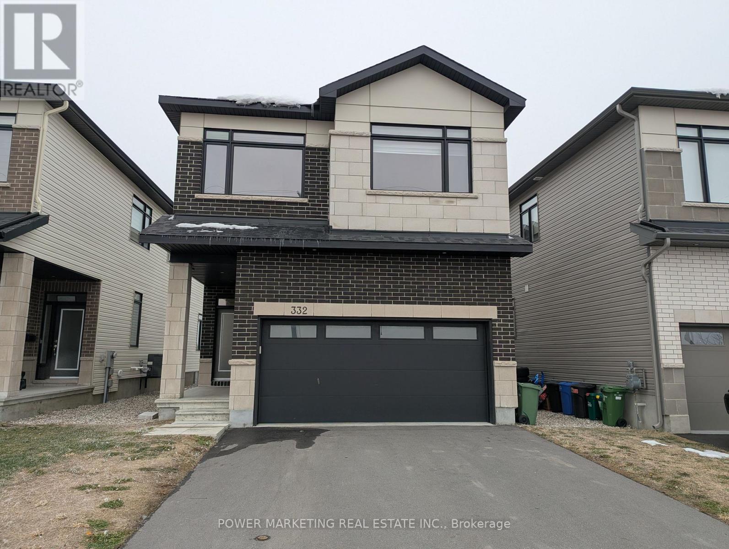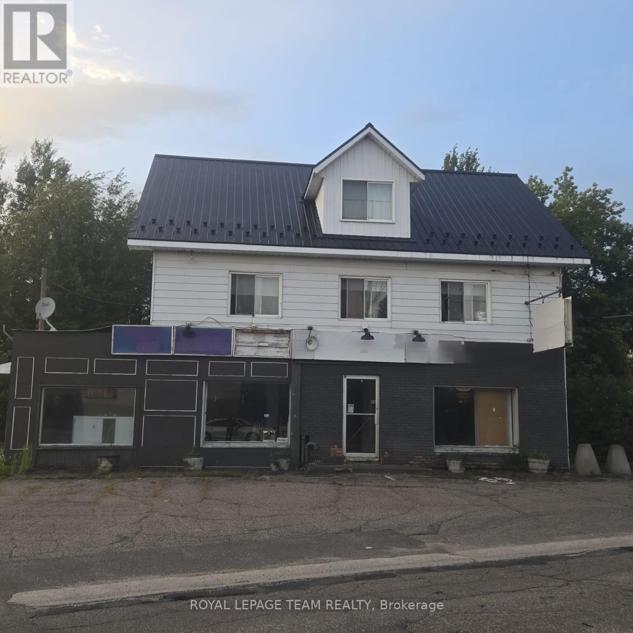75 Ellen Street Unit# 508
Barrie, Ontario
LAKESIDE LIVING MEETS DOWNTOWN ENERGY IN THIS RENOVATED CONDO FOR LEASE! Live where the city buzz meets the bay breeze. This beautifully renovated condo in downtown Barrie puts you front and centre to everything that makes this city tick. Roll out of bed and hit the waterfront trail across the street, stroll to Centennial Beach, grab a latte downtown, or catch the GO Train. You're surrounded by the city's best restaurants, shopping, nightlife, fitness centres, parks, the boat launch and more. Inside, the vibe is fresh and open with newer laminate flooring throughout and sweeping views of Kempenfelt Bay from your private balcony. The kitchen brings serious style with granite countertops and high-end black stainless steel appliances. Two bedrooms offer space and privacy, including a primary with a walk-in closet and 4-piece ensuite featuring a soaker tub, plus a second bedroom with its own 3-piece ensuite. A newer in-suite washer and dryer, one exclusive covered parking space, and full access to standout amenities including an indoor pool, hot tub, sauna, fitness centre and party room round out the package. Water and building amenities are included in the lease. This is lakeside living with downtown energy and it’s ready for you now! (id:50886)
RE/MAX Hallmark Peggy Hill Group Realty Brokerage
2704 - 363 Colborne Street N
London East, Ontario
This downtown London condo sounds like a gem! The 27th-floor location offers stunning views facing south, ensuring you wake up to breathtaking sunrises and enjoy the cityscape throughout the day. The open concept floor plan with neutral tones creates a modern and inviting atmosphere, perfect for relaxation or entertaining guests. The spacious Master Bedroom with a 3-piece ensuite featuring a glass shower adds a touch of luxury, while the additional bedroom and updated 4-piece main bathroom offer convenience and comfort. With in-unit laundry included, you have all the essentials for convenient living. The kitchen is a highlight, boasting an island for added workspace, and five appliances included for your convenience. The dining room and living room, with patio doors leading to the balcony, provide a seamless indoor-outdoor living experience, allowing you to soak in the panoramic south view. Beyond the unit itself, the building offers an array of amenities to enhance your lifestyle. (id:50886)
Century 21 First Canadian Corp
86 - 70 Fiddlers Green Road
London North, Ontario
Step into a bright and stylish 3-bedroom townhouse in the heart of Oakridge, offering the ideal balance of modern comfort and everyday practicality. This residence features sleek laminate flooring, a meticulously maintained interior, and an updated gas furnace, along with four included appliances, in-suite laundry, and a reserved parking space for added convenience. Located close to excellent schools, parks, and the shops and restaurants of the Oxford and Hyde Park area, the home also includes water in the rent, reducing monthly expenses. If you are seeking a residence that delivers immediate appeal and dependable comfort, this Oakridge townhouse presents an exceptional opportunity. (id:50886)
Thrive Realty Group Inc.
30 West 1st Street
Hamilton, Ontario
Hard to find four bedroom home on the Hamilton Mountain, and this one checks every box. Sitting on a generous lot with plenty of outdoor space, the home features two above ground floors, four bedrooms and a covered back porch perfect for year-round use. Inside, you'll find bright, open common areas that make everyday living comfortable and easy. The layout offers ample room for families, professionals, or anyone needing extra space. Located in a highly convenient pocket of the Mountain, you're close to schools, parks, shopping, transit, and quick highway access. A rare opportunity in a great neighbourhood. (id:50886)
Rock Star Real Estate Inc.
37 George Brier Drive W
Brant, Ontario
Beautiful 2-story townhouse with 3 bedrooms and 3 bathrooms located in a highly sought-after community in the charming town of Paris. A rare opportunity to own a home in Liv's sold-out development, this property offers a perfect mix of classic and modern design. The main floor features 9' ceilings, a spacious family room, a dining area, a large kitchen with extended white cabinetry and stainless steel appliances, and a convenient 2-piece powder room. Upstairs, you'll find three generous bedrooms, including a primary bedroom with a 4-piece ensuite, an additional 4-piece bath, and a second-floor laundry for added convenience. Paris is known for its picturesque streets, charming cafés, unique boutiques, and rich history, making it a welcoming place to call home. (id:50886)
Real Broker Ontario Ltd.
415 Chatham Street Unit# Upper
Brantford, Ontario
Welcome home to 415 Chatham Street. This 2-bedroom, 1-bathroom, second-floor unit has been recently renovated and is ready for its next tenant. Equipped with newer appliances, in-suite laundry, your own separate entrance, and a designated 2-car driveway. Enjoy a large shared backyard that’s maintained for you. Water is included, and tenants are responsible for all other utilities. Conveniently located close to public transit, schools, parks, and shopping - what a great place to call home! (id:50886)
Revel Realty Inc
2725 Dummer Asphodel Road
Asphodel-Norwood, Ontario
Beautiful Hobby Farm Retreat. Welcome to your dream country escape! This 3+1 bedroom, 2 bath side-split sits on over 7 picturesque acres. Cozy up around the wood-burning fireplace and soak in the beautiful sunsets and natural vistas. The home is heated by a new (December 2025) propane furnace. Beautifully landscaped with a charming rose/perennial garden, apple trees, peach tree, lilac bushes plus more. Complete with a nice sized pole barn ideal for storage, hobbies, or a small scale farm set up. The fenced field area was home to two lovely horses. The barn has hydro and a chicken coop plus a workshop area. Plenty of space here to live the good life. Located on a paved road just 10 minutes west of Norwood and 20 minutes east of Peterborough. (groceries, schools, LCBO, amenities etc) this property offers the perfect balance of peaceful rural living and convenience. (id:50886)
Exit Realty Liftlock
914 - 324 Laurier Avenue W
Ottawa, Ontario
Enjoy Urban Living at its Best! Welcome to the chic downtown lifestyle at The Mondrian. Nestled in the heart of downtown Ottawa, this condo boasts 2 bedrooms and 2 full bathrooms, accompanied by unobstructed south-facing views from its expansive balcony. The interior is tastefully appointed with gleaming Brazilian cherry hardwood flooring and sleek quartz countertops. The 9 ft. ceiling and floor to ceiling windows flood the unit with natural light. The kitchen is equipped with high-end stainless steel appliances, and custom blinds adorn all the windows. Indulge in the luxurious amenities this condo provides, including a stunning outdoor terrace, a refreshing outdoor pool surrounded by resort-style cabanas, a well-equipped exercise room, and a versatile party/play room with a dining area ideal for hosting gatherings. Step outside the building, and you'll find yourself immersed in a abundance of shopping, dining and entertainment options that downtown has to offer. In addition to proximity to University of Ottawa & Parliament Hill, this condo allows you to embrace and enjoy city life to its full. Book your showing and don't miss out! (id:50886)
Coldwell Banker First Ottawa Realty
332 Monticello Avenue
Ottawa, Ontario
Newly built Single family Home in Kanata close to all amenities. This Beautiful home features 4 bedrooms + 3.5 Bathrooms with large windows throughout. Main Floor includes a Great room with a fireplace, a dining room, beautiful open concept kitchen with plenty of cabinets, a large Pantry, flush breakfast bar and separate breakfast nook. 2nd floor includes a large master bedroom with it's own en-suite and large walking closet. 3 other good sized bedrooms, a main bathroom and a laundry room complete the second floor. Call for viewing Today! (id:50886)
Power Marketing Real Estate Inc.
235 Peacock Drive
Russell, Ontario
This upcoming 3 bed, 3 bath middle unit townhome has a stunning design and from the moment you step inside, you'll be struck by the bright & airy feel of the home, w/ an abundance of natural light. The open concept floor plan creates a sense of spaciousness & flow, making it the perfect space for entertaining. The kitchen is a chef's dream, w/ top-of-the-line appliances, ample counter space, & plenty of storage. The large island provides additional seating & storage. On the 2nd level each bedroom is bright & airy, w/ large windows that let in plenty of natural light. An Ensuite completes the primary bedroom. The lower level can be finished (or not) and includes laundry & storage space. The standout feature of this home is the full block firewall providing your family with privacy. Photos were taken at the model home at 201 Peacock. Flooring: Hardwood, Ceramic, Carpet Wall To Wall. May/June 2026 Occupancy (id:50886)
Paul Rushforth Real Estate Inc.
2 Mohns Avenue
Petawawa, Ontario
Don't miss this exceptional chance to own a mixed-use building with land in one of Petawawa's most sought-after locations. This property features established retail/office space on the main level and residential apartment above-providing immediate income and impressive future potential. Whether you're an investor, business owner, or developer, this versatile property offers endless possibilities, from expanding the existing structure to undertaking a full redevelopment. Enjoy excellent visibility, consistent foot traffic, and the benefits of a rapidly growing community. Opportunities like this are rare, act fast to secure long-term value in a high-demand area! (id:50886)
Royal LePage Team Realty
233 Peacock Drive
Russell, Ontario
This 3 bed, 3 bath middle unit townhome has a stunning design and from the moment you step inside, you'll be struck by the bright & airy feel of the home, w/ an abundance of natural light. The open concept floor plan creates a sense of spaciousness & flow, making it the perfect space for entertaining. The kitchen is a chef's dream, w/ top-of-the-line appliances, ample counter space, & plenty of storage. The large island provides additional seating & storage. On the 2nd level each bedroom is bright & airy, w/ large windows that let in plenty of natural light. Primary bedroom includes a 3 piece ensuite. The lower level is finished and includes laundry & storage space. The standout feature of this home is the full block firewall providing your family with privacy. Photos were taken at the model home in Russell at 201 Peacock Avenue. Flooring: Hardwood, Flooring: Ceramic, Flooring: Carpet Wall To Wall. Approx May/June 2026 Occupancy (id:50886)
Paul Rushforth Real Estate Inc.

