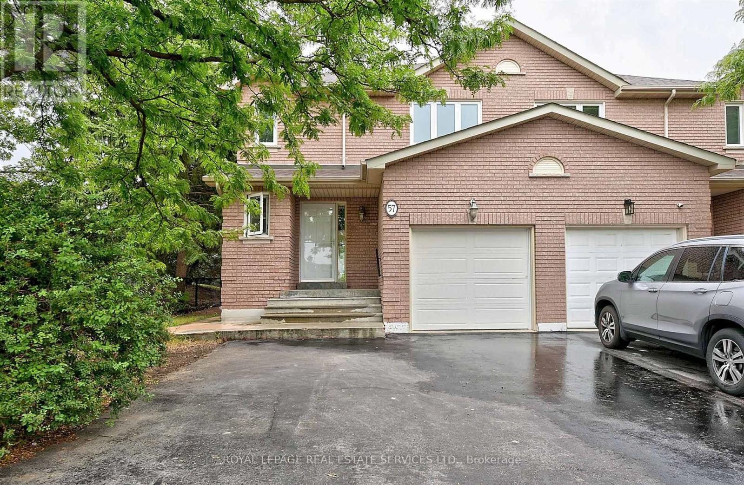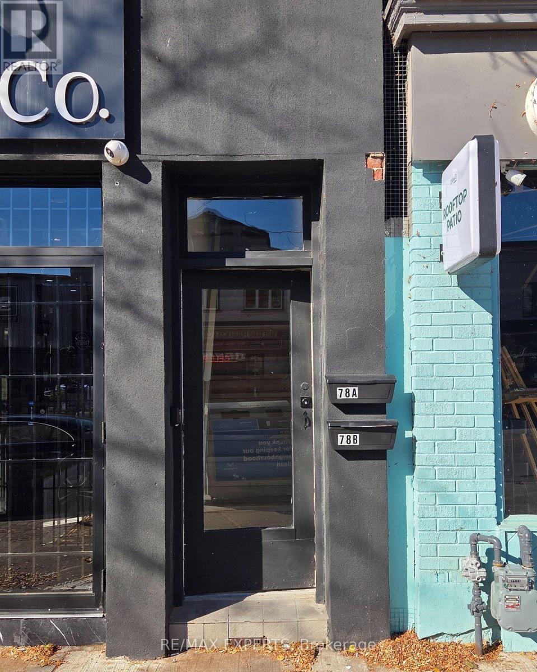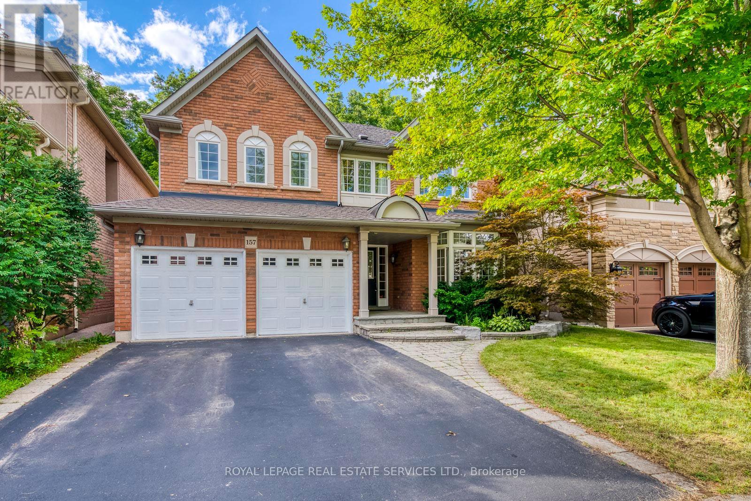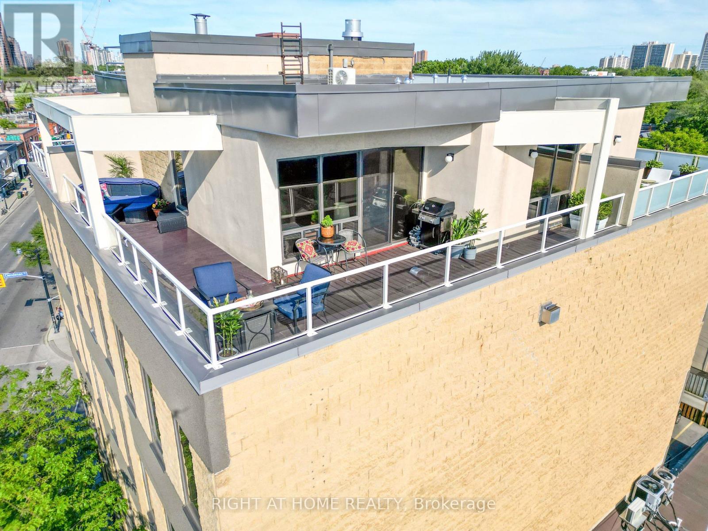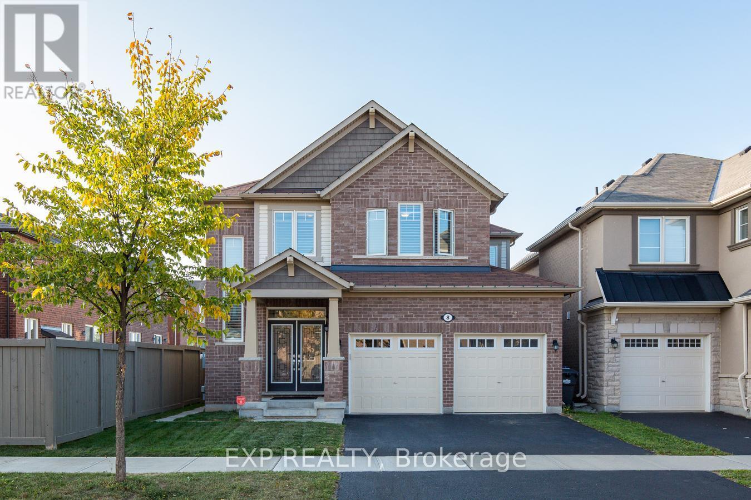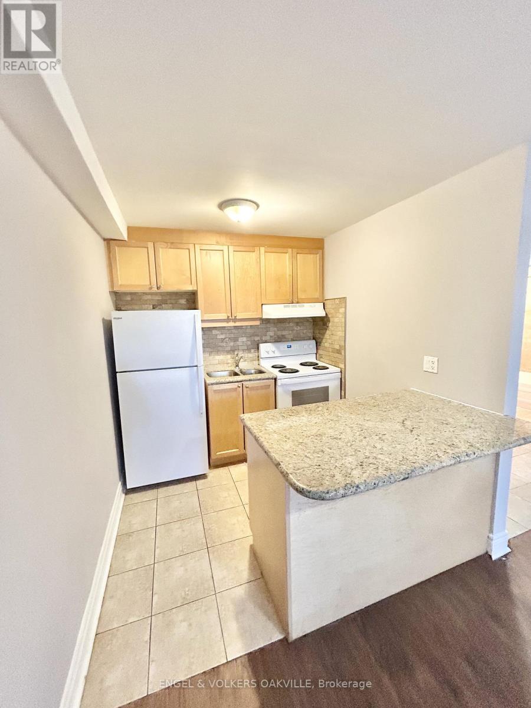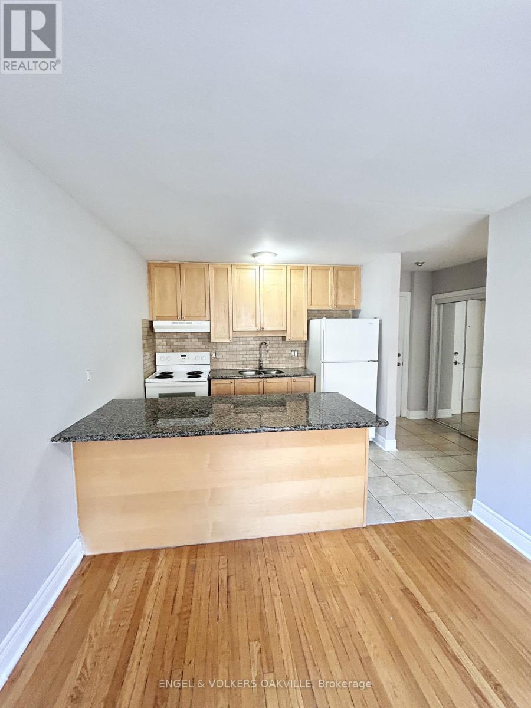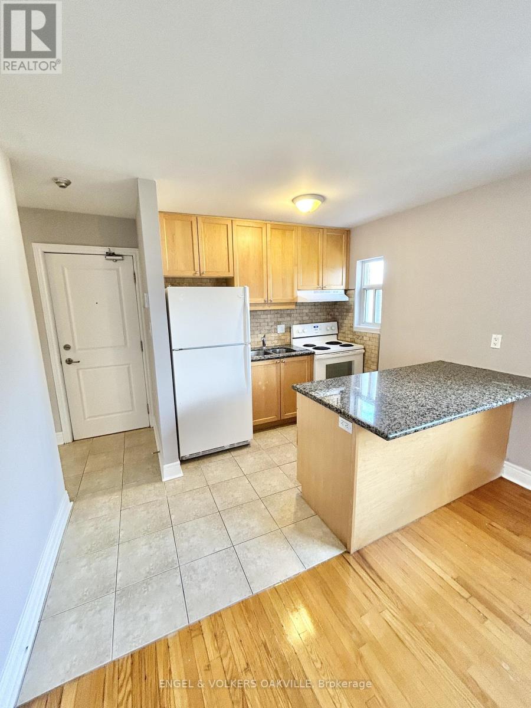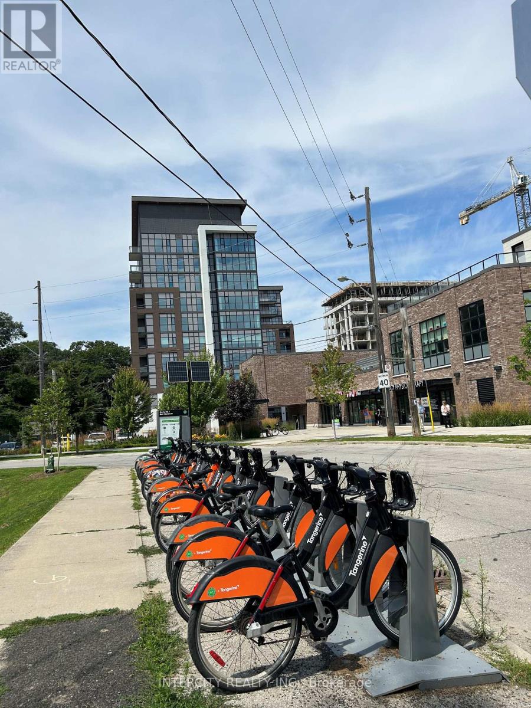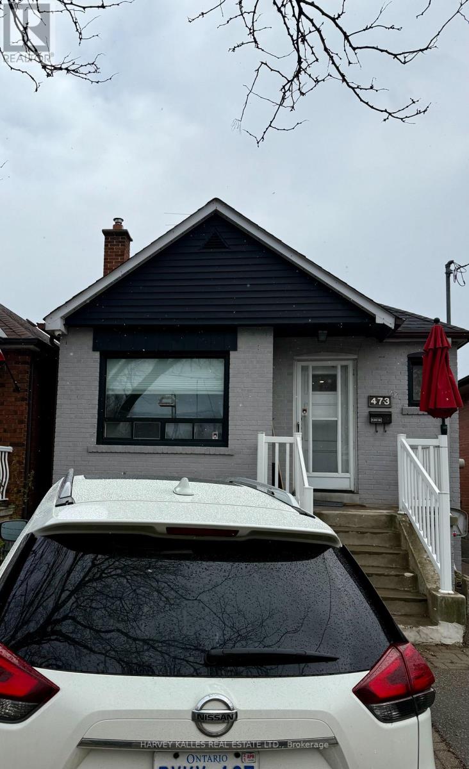57 Westfield Trail
Oakville, Ontario
Newly renovated 3 bedroom semi complete with finished basement with separate entrance. This home offers brand new kitchen, new flooring and great location close to grocery stores, amenities and more in prestigious River Oaks community. High ranking school neighborhood, beautiful designed neighborhood with parks, rec centre and minutes from highway and Oakville GO station. Do not miss out on this lovely home centrally located and in a desirable community. (id:50886)
Royal LePage Real Estate Services Ltd.
78b - 76 Lakeshore Road E
Mississauga, Ontario
Welcome to 76/78B Lakeshore Road East in the heart of Port Credit! This fully renovated, brand new 1-bedroom suite offers a perfect blend of modern design and comfort. Featuring a spacious, open-concept layout with premium finishes, this unit boasts large windows with beautiful views along Lakeshore, flooding the space with natural light. Enjoy a sleek modern kitchen with new stainless-steel appliances, designer cabinetry, and quartz countertops. Steps to shops, restaurants, cafes, the Port Credit GO, and the lakefront trails - this is urban living at its best. (id:50886)
RE/MAX Experts
132 Meadowbank Road
Toronto, Ontario
Welcome to 132 Meadowbank Rd, a stunning and freshly updated basement suite in a detached bungalow tucked away in the highly desirable Eatonville pocket of Etobicoke. This bright and inviting home offers 3 bedrooms and 1.5 bathrooms, including a primary suite with its own ensuite and private laundry for everyday convenience. Perfectly situated on a quiet, family-oriented street, this home is within walking distance to transit, top-rated schools, and just minutes from Sherway Gardens, Centennial Park, and Islington & St. George's Golf Clubs. With quick access to Highways 427, 401, and the QEW, and only a short drive to Downtown Toronto, this home offers a rare combination of comfort, style, and convenience in one of Etobicoke's most established community! (id:50886)
RE/MAX West Realty Inc.
157 Creek Path Avenue
Oakville, Ontario
Backing onto forest land in the highly desirable Bronte area and just a short walk to Lake Ontario, this charming 4-bedroom, 3.5-bathroom detached home is located in the sought-after Lakeshore Woods community. The open-concept kitchen overlooks the backyard, while the spacious family room is filled with natural sunlight and features a cozy gas fireplace. Gleaming hardwood floors run throughout the main living areas. Main floor laundry provides direct access to the backyard for convenience.Upstairs, the generously sized primary suite offers serene ravine views, a walk-in closet, and a spa-like 4-piece ensuite bath. Three additional bedrooms feature ample closet space, ensuring plenty of room for the entire family. The fully finished basement includes a bedroom and 3-piece ensuite, ideal for guests, in-laws, or a teen retreat. Enjoy easy access to the QEW, 403, and GO Train Station, with steps to the lakefront, trails, dog parks, and tennis courts. Move in and embrace the vibrant Oakville lifestyle! (id:50886)
Royal LePage Real Estate Services Ltd.
504 - 1 St Johns Road
Toronto, Ontario
Welcome to this 2-storey penthouse suite with a 395 sq ft private rooftop terrace in the St Johns Road Lofts! One of only 15 condos in this truly boutique 5-storey hard loft. Step into the largest condo in the building and imagine entertaining in this truly open-concept living-dining-kitchen with soaring 10-foot ceilings. Gather around your centre island with a breakfast bar. Luxuriate before your gas fireplace and bathe in the natural light pouring in from your wall-to-wall windows. Invite your guests upstairs to your private backyard in the sky with a gas BBQ hookup and ample room for dining and lounging. Enjoy morning coffee with uninterrupted views and cocktails with the late-day sun facing west on your L-shaped terrace! When you are ready to step out, the trendy Junction awaits you. What are you looking for in a neighbourhood? Great restaurants, craft breweries, cafes, live music, bookstores, art, parks, organic food, designer & antique furniture shops, and a vibrant community with yearly events? It's all here. And when you want the serenity of nature, High Park, the West Toronto Railpath and the Humber River are an easy cycle away. If you are looking for the rare opportunity to enjoy living in a boutique condominium in Toronto with fewer than 20 units, you've found it. Are the maintenance fees the same for a complex with 100 or 200 units? No. Being one of only 15 units, this is an exclusive living opportunity in a one-of-a-kind neighbourhood. (id:50886)
Right At Home Realty
Upper - 8 Bannister Crescent
Brampton, Ontario
Welcome to 8 Bannister Crescent, Brampton - a beautifully updated and modern 4-bedroom, 3-bathroom detached home backing onto the serene Alloa Pond. This home blends contemporary comfort with a peaceful backdrop in the heart of Mount Pleasant. Bright and spacious throughout, the main floor features an open-concept layout with a contemporary eat-in kitchen, upgraded cabinetry, stainless steel appliances, and a seamless walkout to the backyard with tranquil pond views. It's an ideal setup for families who love to cook, entertain, or unwind outdoors. Upstairs, enjoy a generous second-floor family room with soaring 9-ft ceilings - a versatile space perfect for movie nights, a playroom, or a home office. All bedrooms are well-sized, offering comfortable living for households of all kinds. Located minutes from schools, shopping, parks, transit, and major commuter routes, this home combines modern living with everyday convenience. A move-in-ready home on a premium lot with no rear neighbours - 8 Bannister Crescent is one you won't want to miss. (id:50886)
Exp Realty
32 - 90 Twenty Fifth Street
Toronto, Ontario
Newly renovated 2-bedroom unit in a well-kept multiplex in Etobicoke's desirable Long Branch neighbourhood. Located just off Lakeshore Blvd W, this bright and modern suite features updated finishes, spacious living areas, and convenient access to transit, shops, restaurants, parks, and the waterfront. A perfect blend of comfort and location-move-in ready and close to all amenities. (id:50886)
Engel & Volkers Oakville
306 - 9 Thirty Third Street
Toronto, Ontario
Newly renovated 2-bedroom unit in a well-kept multiplex in Etobicoke's desirable Long Branch neighbourhood. Located just off Lakeshore Blvd W, this bright and modern suite features updated finishes, spacious living areas, and convenient access to transit, shops, restaurants, parks, and the waterfront. A perfect blend of comfort and location-move-in ready and close to all amenities. (id:50886)
Engel & Volkers Oakville
311 - 9 Thirty Third Street
Toronto, Ontario
Newly renovated 2-bedroom unit in a well-kept multiplex in Etobicoke's desirable Long Branch neighbourhood. Located just off Lakeshore Blvd W, this bright and modern suite features updated finishes, spacious living areas, and convenient access to transit, shops, restaurants, parks, and the waterfront. A perfect blend of comfort and location-move-in ready and close to all amenities. (id:50886)
Engel & Volkers Oakville
711 - 25 Neighbourhood Lane
Toronto, Ontario
Welcome to 1 bedroom + den open concept plan with lots of natural light conveniently located within walking distance to public transit, bus stops, schools, the Old Mill subway station, and the Mimico Go-station. Explore nearby shops, restaurants, the Humber River, and scenic hiking trails. (id:50886)
Intercity Realty Inc.
Lower - 473 Whitemore Avenue
Toronto, Ontario
HIGH SPEED INTERNET & ALL UTILITIES INCLUDED!!! Step Into This Newly Renovated 1-Bedroom Lower-Level Apartment Featuring A Private Entrance And Ensuite Laundry For Ultimate Convenience. Bright, Modern, And Thoughtfully Designed, This Space Offers Comfortable Living With Sleek Finishes Throughout. Located Just Steps Away From Transit, Including The Upcoming Eglinton LRT, As Well As Shops, Restaurants, Grocery Stores, And So Much More - Enjoy Unbeatable Urban Convenience In A Vibrant Neighborhood. Parking Available For $75/Mo. (id:50886)
Harvey Kalles Real Estate Ltd.
Lower - 3675 Glencolin Court
Mississauga, Ontario
Modern and inviting two-bedroom, one-bathroom basement unit offering a stylish and comfortable living space. The upgraded kitchen features contemporary finishes and a sleek design, while the open living area with hardwood flooring adds both warmth and durability. The renovated bathroom provides a fresh and functional retreat. Located in a desirable, family-friendly neighbourhood, this home blends modern updates with everyday convenience. A great opportunity to enjoy a thoughtfully designed space in an excellent location. Some photos have been virtually staged. (id:50886)
Rock Star Real Estate Inc.

