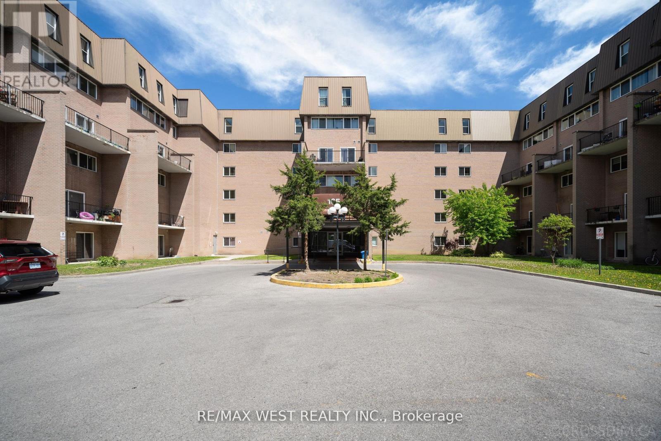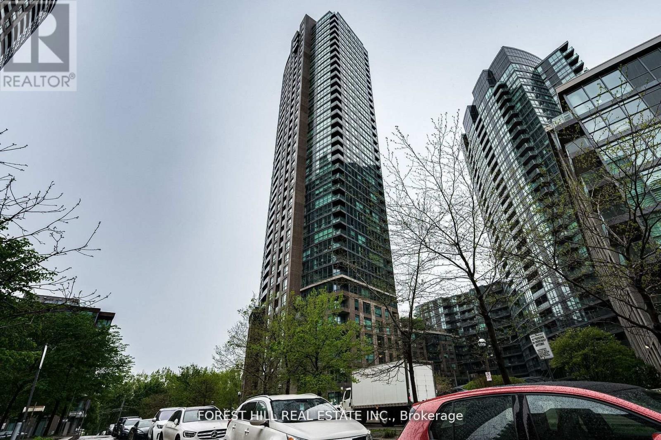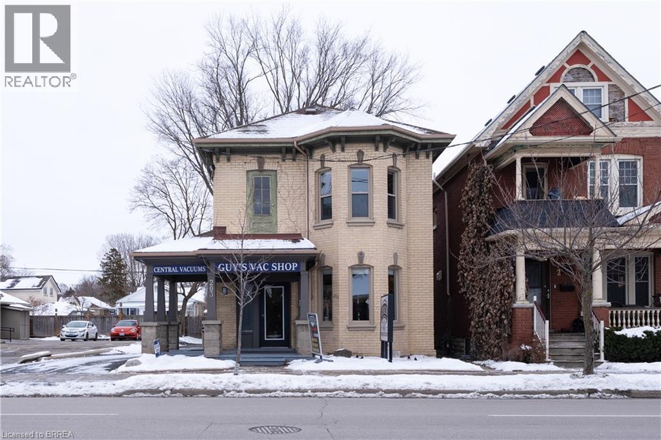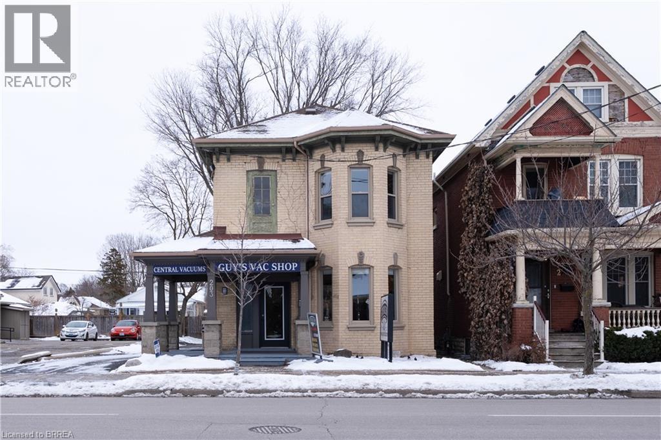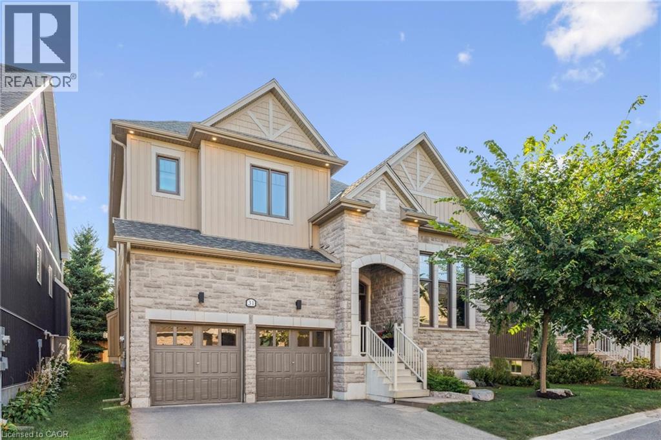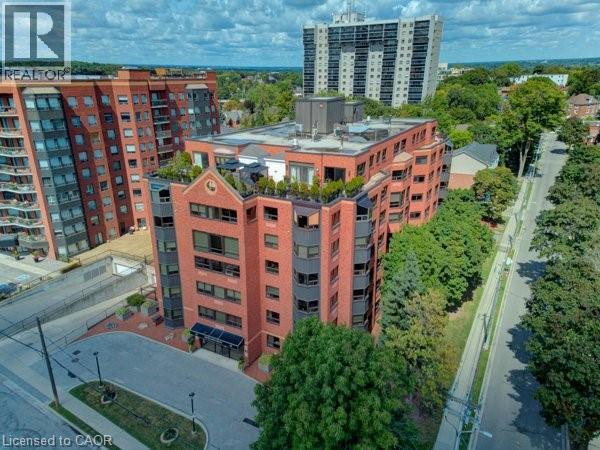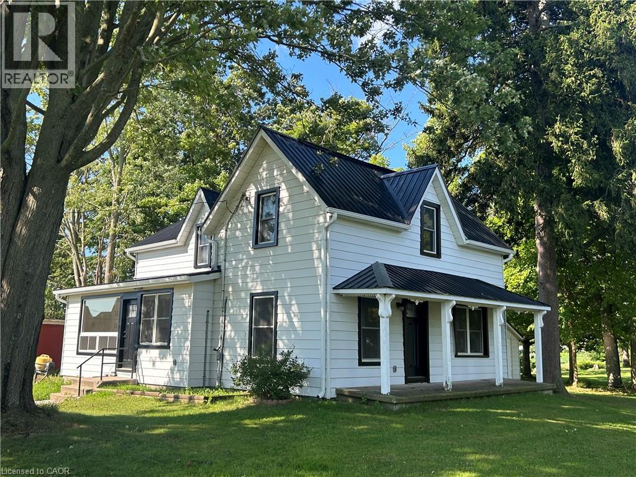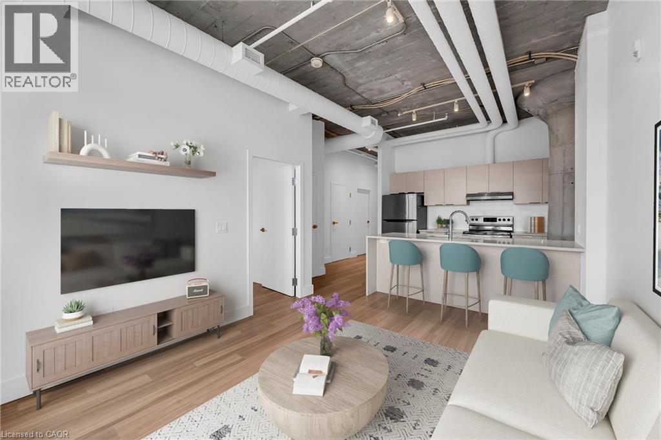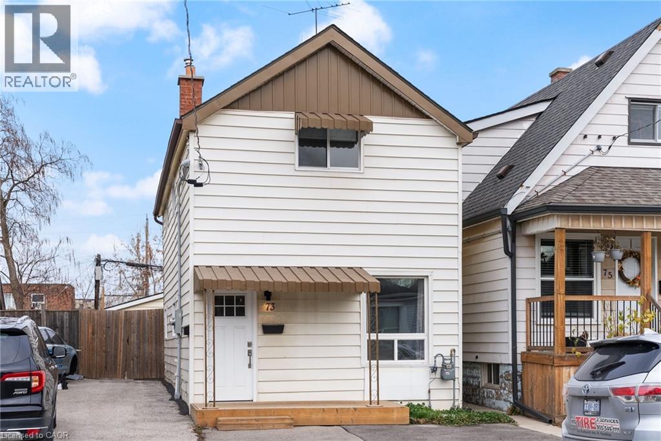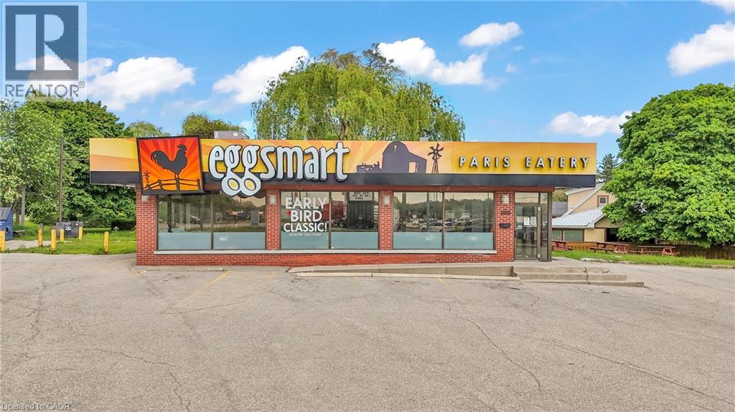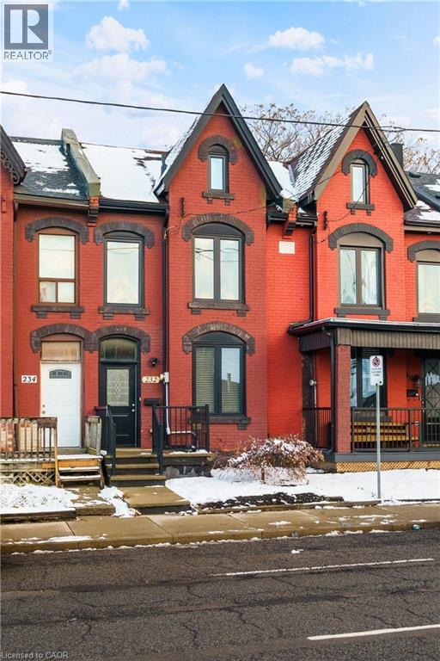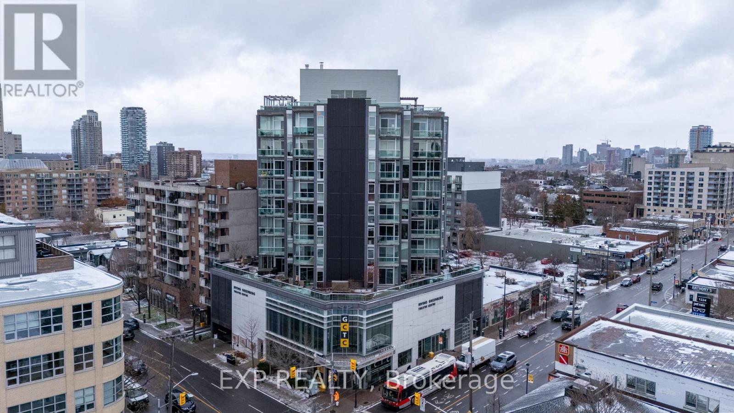236 - 165 Cherokee Boulevard N
Toronto, Ontario
Stunning Bright & Spacious 4 Bedrooms with open concept kitchen/living/dining condo town house in North York. New slide-in stove with 4 year warranty. 2 partly renovated washrooms. Ensuite large laundry room with new washing machine, 4 year warranty. Spacious balcony with 2 large sliding patio doors. One convenient underground parking. Walk to Seneca College, steps to schools, parks, community centre, TTC. Easy access to Hwy 404/401, 5 minute drive to Fairview Mall and Don Mills Subway Station. Great opportunity for end-user or investor. Best Buy! (id:50886)
RE/MAX West Realty Inc.
2107 - 219 Fort York Boulevard
Toronto, Ontario
Modern City Living with Iconic Views 219 Fort York Blvd, Suite 2107Welcome to urban living at its finest in the heart of downtown Toronto! This well-laid-out studio suite at 219 Fort York offers incredible value with unobstructed panoramic views of the lake, city skyline, and CN Tower the perfect backdrop to your everyday life. Bright and airy with 9-foot ceilings and floor-to-ceiling windows, this sun-drenched space feels open and inviting. Whether you're working from home, winding down after a long day, or enjoying the city lights at night, this suite offers a stylish and functional lifestyle in a vibrant downtown setting. Enjoy the convenience of TTC right at your doorstep, steps to the waterfront, parks, and trails, as well as close proximity to King West, Liberty Village, and Exhibition Place. Building amenities include 24-hour concierge service, a fully equipped fitness centre, and more. Ideal for first-time buyers, investors, or those looking for a smart pied-a-terre, this unit is ready for your personal touch. (id:50886)
Forest Hill Real Estate Inc.
203 Brant Avenue Unit# 1
Brantford, Ontario
Beautiful professional office, retail, personal care space on popular boutique thoroughfare. This well-maintained property is functional with great decor and character. This Main floor unit has Large open concept main room, kitchenette or prep area and back room with bathroom. 4-5 car parking on site plus street parking. There is also basement and exterior side storage. Plus Utilities. (id:50886)
RE/MAX Twin City Realty Inc
203 Brant Avenue Unit# 1
Brantford, Ontario
Beautiful professional office, retail, personal care space on popular boutique thoroughfare. This well-maintained property is functional with great decor and character. This Main floor unit has Large open concept main room, kitchenette or prep area and back room with bathroom. 4-5 car parking on site plus street parking. There is also basement and exterior side storage. Plus Utilities (id:50886)
RE/MAX Twin City Realty Inc
31 Emeny Lane
Guelph, Ontario
Executive home W/4-bdrm + den, 3.5-bath in prestigious White Cedar Estates-one of Guelph’s most desirable & exclusive communities! Over 3250sqft of exquisitely designed living space, this elegant & welcoming home is ideal for families who value luxury, functionality & architectural detail. As you approach stone façade, front porch & 2-car garage set a tone of timeless curb appeal. Grand foyer W/soaring ceilings & oversized tile floors open to main level where natural light pours through large windows. Living room & adjacent dining area offer cathedral ceilings & large windows. Sunken den W/dramatic ceiling height offers perfect setting for home office, creative space or kids playroom. Kitchen features oversized centre island W/quartz counters & seating for 6, modern grey cabinetry, glass tile backsplash & designer pendant lighting. Top-tier appliances: B/I bar fridge, induction cooktop, prof over-range hood & dbl wall oven. Walk-through butlers pantry offers seamless flow to dining area. Sliding doors off breakfast nook open to back deck. Great room W/hardwood, fireplace & bay window. Upstairs primary suite W/wide curved bay window & W/I closet. Ensuite W/dual vanities, quartz counters, soaker tub, glass W/I shower & makeup vanity W/seating. 3 add'l bdrms offer large closets & oversized windows. 2 bdrms are connected by Jack & Jill bathroom W/dual sinks, water closet & shower. 4th bdrm has ensuite providing privacy for guests & teen. 2nd-floor laundry room W/cabinetry, quartz counters & dbl sink. Unfinished bsmt has bathroom R/Is in place & ample sqft to create more living space, gym, rec room or in-law suite. Located on quiet street W/minimal traffic this home offers peace & privacy families crave while being mins from amenities: groceries, restaurants, gym & much more! Address falls within school districts for École Arbour Vista PS offering sought-after French Immersion & Centennial CVI one of Guelph’s top-rated high schools. Convenient access to 401 for commuters (id:50886)
RE/MAX Real Estate Centre Inc.
20 Ellen Street E Unit# 303
Kitchener, Ontario
Welcome to Unit 303 at 20 Ellen St E., Kitchener. A beautifully maintained 2 bedroom, 1 bathroom condo offering stylish urban living in DTK. This open-concept suite features laminate flooring throughout, stainless steel appliances, and large windows that fill the space with natural light. The layout includes a spacious living and dining area, perfect for relaxing or entertaining. The primary bedroom features a walk-in closet, and the bathroom offers a clean, well-designed 4-piece layout with ample space and comfort. Enjoy the convenience of in-suite laundry and ample storage, plus a private locker for additional space. Recent updates include a new AC/heating unit, new windows, and a new hot water heater, providing peace of mind and added efficiency. Underground parking is included. Residents enjoy excellent building amenities such as a community BBQ area, exercise room, party room, and visitor parking. Located steps from Kitchener’s vibrant downtown, transit, parks, and shopping, this condo is perfect for first-time buyers, downsizers, or investors. (id:50886)
Royal LePage Wolle Realty
1888b Highway 3 E
Dunnville, Ontario
Completely renovated and updated like new country farmhouse. Spacious and bright 3 bedroom layout. Master bedroom has full ensuite and walk in closet. Fridge, stove, dishwasher, microwave, washer & dryer. Forced air natural gas heating, air conditioning, 4000 gallon cistern. Lots of parking. Tenants are responsible for grass cutting, yard and garden maintenance, snow and ice removal. (id:50886)
RE/MAX Escarpment Realty Inc.
120 Huron Street Unit# 221
Guelph, Ontario
Where heritage charm meets modern edge. Step into this authentic hard-loft conversion that pairs century-old character with contemporary design. This bright and open 1-bed, 1-bath condo showcases soaring 10-foot ceilings, oversized windows, and a fluid layout that makes a statement the moment you walk in. Thoughtful upgrades include a sleek waterfall quartz countertop and upgraded baseboards for a polished, elevated finish. Enjoy the convenience of a separately deeded parking space and storage locker. Just minutes from Guelphs vibrant downtown: coffee shops, boutiques, and dining are all close at hand, yet the building itself exudes soul, history and genuine warmth. Your private 150 sq. ft. balcony becomes an extension of your living space, perfect for morning coffee or evening stargazing. Inside, the clean, modern aesthetic is complemented by access to premium amenities: a 2,200 sq. ft. rooftop patio with BBQ, fire cube, and lounge seating; heated bike ramp with indoor storage; a fully equipped gym; games room; and even a pet wash for your four-legged friend. Whether youre working from home, entertaining, or simply enjoying the vibe, this loft delivers the best of boutique, urban living. (id:50886)
The Agency
73 Albany Avenue
Hamilton, Ontario
Discover comfort and convenience in this beautifully renovated 1-bedroom, 1-bath unit available for lease, all inclusive. This bright and spacious unit has been completely updated from top to bottom and features brand-new appliances, modern finishes, and a thoughtful layout. You’ll also enjoy private parking with no street parking required. Choose the main level or upper level, both offer great natural light and a fresh, inviting feel. Located in the desirable East End, you’re just minutes from the Red Hill Expressway, making commuting and daily errands effortless. A rare bonus: a 500 sq. ft. 2-bay garage with power is also available. Contact the listing agent for details on adding this exceptional space to your lease. (id:50886)
Voortman Realty Inc.
156 Dundas Street E
Paris, Ontario
Take advantage of this exceptional opportunity to own a successful and well-established restaurant located at one of the county’s busiest intersections, ensuring maximum exposure and high foot traffic. Operating daily from 7:00 AM to 3:00 PM, the business offers a popular and diverse menu of breakfast and brunch options with dine-in, takeout, and delivery services. The spacious 1,700 sq ft retail area includes seating for 64 guests indoors plus additional patio seating, and is supported by ample on-site parking. This turn-key operation features growing sales, low food costs, affordable franchise fees, and strong profit margins. With low rent, a long-term lease, and comprehensive training and support provided, this is an ideal opportunity for both new and experienced operators. Don't miss your chance to own a thriving business in a high-demand location. Low Monthly Rent: $5,860 including TMI and HST (id:50886)
RE/MAX Real Estate Centre Inc.
232 Wellington Street N
Hamilton, Ontario
Completely rebuilt in 2017, this move-in-ready home delivers modern comfort with unbeatable convenience. Step inside to an airy open-concept main floor with real hardwood, soaring ceilings, a giant living room, separate dining room, rare main-floor 2-piece bath, and a spacious eat-in kitchen featuring quartz counters, stainless appliances, custom millwork, and abundant storage. Walk out to a private yard and 4-car rear parking (VERY rare for the area!) with alley access from both Barton and Robert St. Upstairs offers two bright bedrooms with continued hardwood and a full 4-piece bath. The top level is your private primary retreat - large enough for a bed plus office or sitting area - complete with ensuite and built-in closets. The finished lower level adds a generous flex space (currently a bedroom) with two walk-in closets, plus an immaculate utility/laundry room showcasing full waterproofing, proper insulation, and excellent storage. Perfect for families or investors, 232 Wellington St N sits steps to transit, close to Barton Village, Bayfront, and a world-class cardiac hospital. Turnkey living in a prime location! (id:50886)
Real Broker Ontario Ltd.
603 - 1227 Wellington Street W
Ottawa, Ontario
Welcome to this beautiful 1-bedroom plus den condo in the heart of Wellington Village! This bright and modern unit offers an open-concept layout, large windows, and high-end finishes throughout. Enjoy a contemporary kitchen with quartz countertops, stainless steel appliances, and ample storage. The spacious living area leads to a private balcony with great views. The primary bedroom features generous closet space, while the versatile den is perfect for an office, guest space, or extra storage. The bathroom showcases sleek, modern design. Located steps from shops, cafés, restaurants, grocery stores, the LRT, and all the urban conveniences of Wellington West. Perfect for professionals, downsizers, or anyone seeking stylish urban living. (id:50886)
Exp Realty

