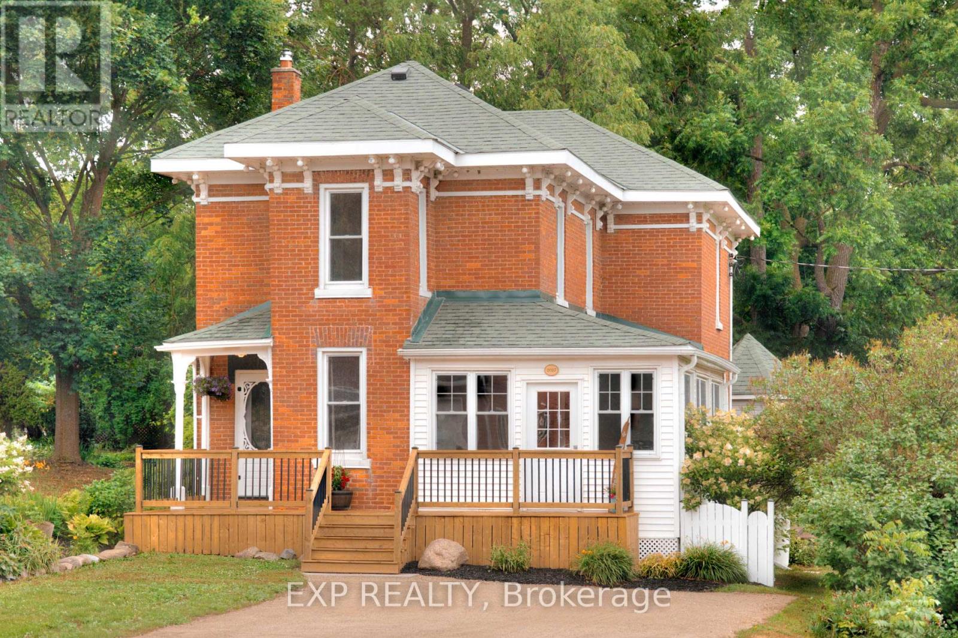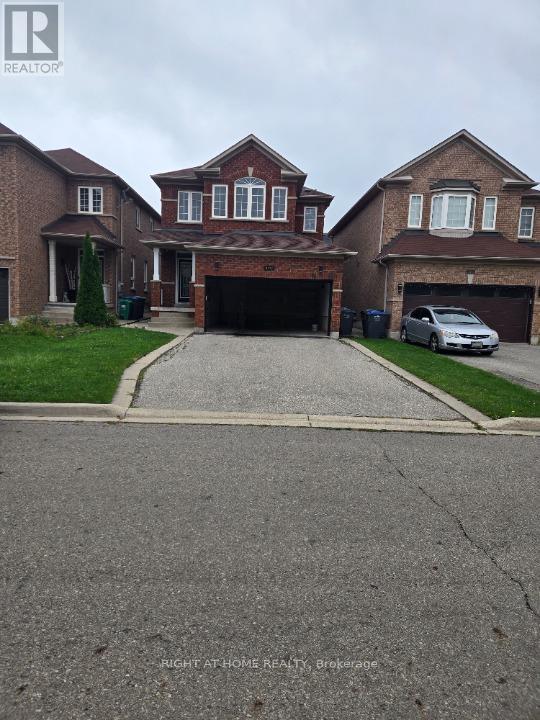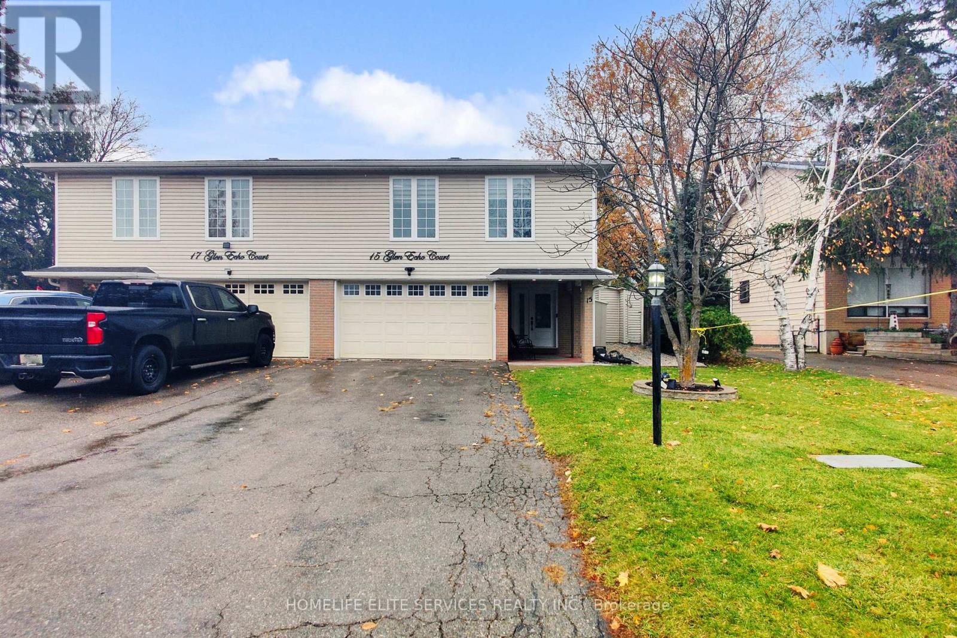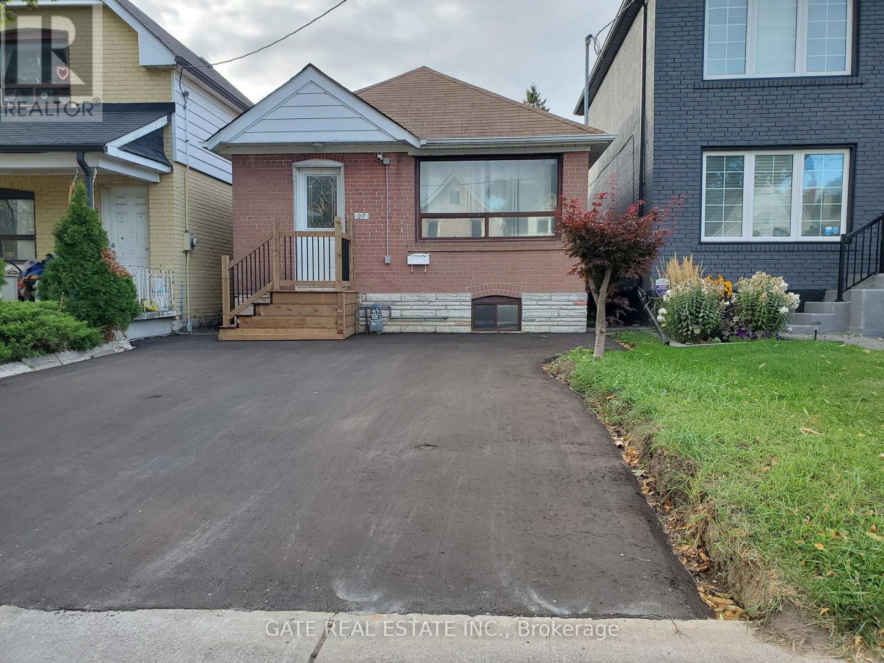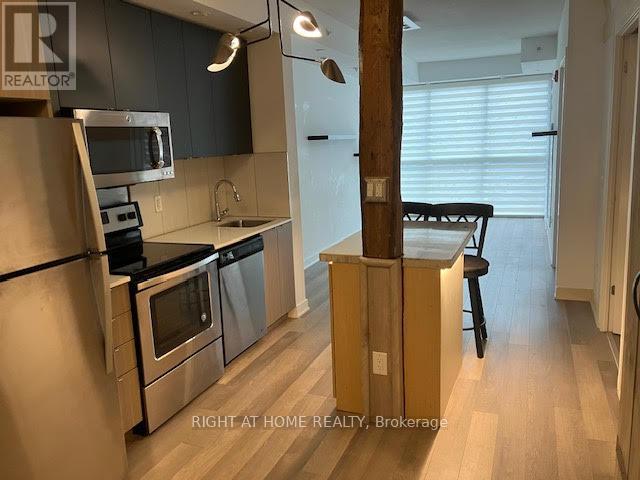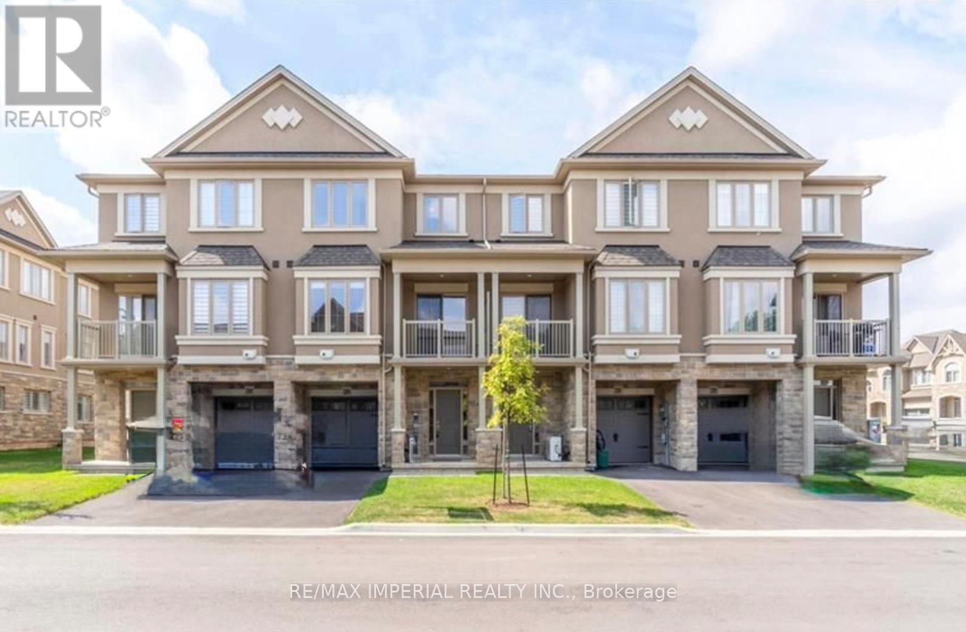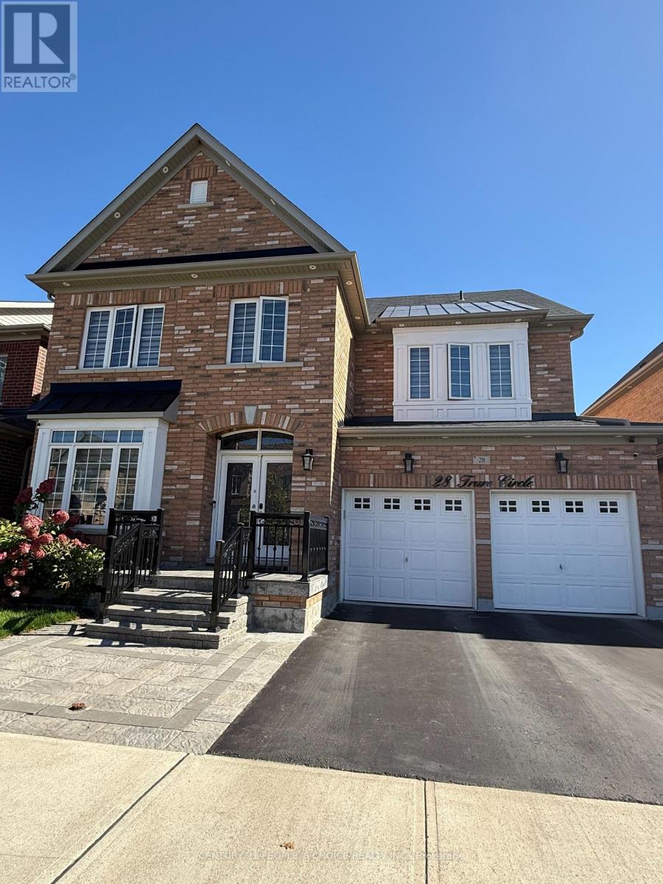2027 Victoria Street
Howick, Ontario
Welcome home to 2027 Victoria Street in Gorrie! Set on a spacious corner lot beside the river, this fully renovated Victorian-style home offers the comfort of modern updates with the charm of small-town living. Every detail has been carefully considered over the past four years, creating a home that's as functional as it is inviting. From the moment you arrive, the setting draws you in with mature trees, established gardens, and the calming presence of the river nearby. Start your mornings on the front porch with coffee in hand, spend sunny afternoons gardening in the greenhouse or watch the kids run around in the yard, and wind down in the evenings around the fire pit with friends and family. There's so much you could do with a one of a kind space like this. When you head inside you'll notice the main floor features a newly renovated kitchen with updated cabinetry, countertops, and appliances. The open layout flows into a bright & spacious living area, main-floor laundry with new sink provides extra convenience, while heated floors in both the kitchen and main-floor bathroom keep things cozy year round. Custom trim and new flooring in many rooms adds that fresh feel while maintaining the character. Upstairs you'll notice it has been completely redone, offering three comfortable bedrooms and a refreshed full bathroom. Outside you get to enjoy a beautiful back deck with a gazebo, new wood shed, an insulated bunkie with hydro, and plenty of space for gardening, play, and entertaining. With the river just steps away, a public pool a short walk up the road, and wide open space all around, its a location that offers peace, privacy, and room to enjoy the outdoors! Just a short drive to Listowel & Wingham, and about an hour to KW, it gives that relaxing small-town community feel but still provides the conveniences of being close to everything you could possibly need. Don't miss the opportunity to make it yours! Home inspection & full list of updates available (id:50886)
Exp Realty
3872 Passway Road
Mississauga, Ontario
Meticulously Maintained 3 Bedroom Detached In West Mississauga* Hugh no side walk driveway* Features Open Concept Layout, Upgraded Eat-In Kitchen With W/Out To Yard*Good Sized Rooms* Huge Master Ensuite* Fabulous Curb Appeal* This Is A Beauty! Show To Your Fussiest Clients!*Extras: Fridge, Stove, Washer, Dryer, B/I Dishwasher, All Elfs, Broadloom W/Laid, Cac, R/I Cvac, Alarm, All Blinds + Curtains And 2 Garage Door Openers* 9 Ft Ceilings* Main Floor Laundry With Door To Garage. Steps To New Lisgar Go* Close To Schools, Shopping, Transit, Parks, Hwys 401, 403 & 407* Huge Rear Deck O/Looking Private Yard* (id:50886)
Right At Home Realty
15 Glen Echo Court
Brampton, Ontario
Beautifully Renovated Semi-Detached Home Located On A Quiet, Family-Friendly Court In Northgate, Featuring A Clean, Well-Maintained Exterior That Complements The Adjoining Semi. Professionally Designed By An Interior Designer, This Home Has Been Recently Renovated Throughout With High-Quality Finishes And Attention To Detail. The Main Floor Offers A Stunning Marble-Style Accent Wall, Exotic Hardwood Flooring, Pot Lights Throughout, And A Long Open-Concept Living/Dining Area With A Walkout To The Backyard. The Large U-Shaped Kitchen Features Modern Two-Tone Cabinetry And Upgraded Lighting. The Second Floor Hosts Three Spacious Bedrooms With Large Windows, Including A Primary Bedroom With A Walk-In Closet Offering Direct Access To The Newly Renovated Main Washroom, Finished With Premium Materials And Exceptional Craftsmanship. The Fully Finished Basement Provides A Large Recreation Area, A Separate Office Room, Generous Storage, Laundry Area, And A Newly Renovated Washroom With Sleek, Modern Designer Finishes. Additional Updates Include Hardwood Flooring Throughout The Main And Second Levels, Vinyl Flooring In The Basement, A New Roof, New Furnace, New Electrical Panel With Whole-Home Surge Protection, New Washer, Dryer, Dishwasher, New Front And Back Doors, Zebra Blinds With Blackout Shades In Bedrooms, A Large Backyard With Patio Deck And Three Storage Sheds, A Double Garage, And An Extended Driveway Accommodating 4-6 Vehicles. Walking Distance To Elementary, Middle, High Schools, And Catholic Schools. Smoke-Free, Pet-Free, And Completely Move-In Ready. (id:50886)
Homelife Elite Services Realty Inc.
27 Lambton Avenue
Toronto, Ontario
Solid detached house, located in a quiet neighborhood. Two bedroom and one bathroom at the main level, the basement is not finished. two piece bathroom in the basement. potential to finish the way you prefer. investment for the future. potential to add the second level or an extension. This property has been well kept and maintained. Step into a bright open kitchen. Beautiful Back yard, fruit trees. Good size deck for family and friends getting together. Close to major hwy's, 400, 401, 407, Go-line station at Eglinton Rd Weston Rd, and the LRT Soon. Close to Bestbuy, Rona, Home-depot. No-frills, walking distance to schools, transit, place of worship, restaurants, groceries, cafes, and so much more! Don't miss this chance to own a property in a growing area.///////////Offers will be presented on Saturday December 20th, 2025 at 6:00PM//////////. (id:50886)
Gate Real Estate Inc.
B215 - 5240 Dundas Street
Burlington, Ontario
Experience rooftop living at its finest in this 1-bed + den condo, crowned with a private terrace-one of the few spots where you can grill with your own propane BBQ. Inside, the vibe is effortlessly chic: a custom-cut granite island with real tree-beam accents, sleek quartz counters, modern backsplash, and stainless steel appliances. Floor-to-ceiling windows, 9 ft ceilings, designer Hunter Douglas blinds, and farmhouse barn doors create a bright, eclectic flow. The den doubles as a second bedroom or creative workspace, illuminated by natural light and pot lights throughout. Underground parking, ensuite laundry. Step outside to rooftop amenities, main-level conveniences, nearby trails, and Bronte Creek Provincial Park. Just minutes from the lively Appleby & Dundas hub-Walmart, Fortinos, No Frills, Winners, HomeSense, great restaurants-and only a 30-minute drive to the airport. Tenant pays utilities. (id:50886)
Right At Home Realty
2299 Natasha Circle
Oakville, Ontario
Welcome to this stunning New Horizon-built townhome in Oakville's highly sought-after Bronte Creek community! This beautifully upgraded home features 3 bedrooms + 1 flex room, 2 full baths, and 3 parking spaces, offering both comfort and functionality. Enjoy a bright open-concept layout with hardwood floors, smooth ceilings, and a modern kitchen complete with granite countertops and stainless steel appliances. The versatile flex room includes a semi-ensuite bath and a walkout to a private balcony, perfect for guests or a home office. Upstairs, the primary suite boasts a walk-in closet and a stylish 4-piece bath, with laundry conveniently located on the same level. Nestled on a quiet crescent, this home is steps to parks, trails, and Bronte Creek Provincial Park. Just minutes to schools, highways, GO station, and Oakville Hospital, this townhome perfectly blends modern living with everyday convenience. (id:50886)
RE/MAX Imperial Realty Inc.
21 Dawson Crescent
Brampton, Ontario
Fully Renovated, Tastefully Decorated, Immaculate & Beautiful Townhome In A Fantastic, Family-Friendly Neighbourhood In Desirable Brampton North! Loads Of Natural Sunlight With 3 Great Sized Bedrooms. 2 Bathrooms & No Carpet On The Upper 2 Levels. Thoughtfully Designed Layout & Recently Renovated From Top To Bottom Including Kitchen, Bathrooms, Laundry, Basement, All Flooring & Baseboards (All in 2018). Enjoy An Open Concept, Sun Drenched Living/Dining Room With Gleaming Laminate Floors & Walk-Out To A Completely Fenced-In Large Private Deck, Ideal For A BBQ, Fun Gathering Or A Quiet Morning Cup Of Coffee. Entertain In A Renovated Modern Kitchen With An Eat-In Area, Quartz Countertops With Undermount Sinks, Ample Cabinetry, Ceramic Floors & Newer Appliances. The Perfect Primary Bedroom Includes A Large Closet, Ceiling Fan & Beautiful Views Of Greenspace In the Back. The Beautiful Basement Boasts Dazzling Pot Lights Throughout And Features A Spacious Laundry Room With Extra Storage, Office & Rec Room Which Can Easily Be Converted Into A 4th Bedroom. Many Major Renovations Such As Kitchen, Bathroom, Laundry & Basement (All In 2018). Many Upgrades Include All Flooring (2018), All Baseboards (2018), Lighting (2018), New Garage Door With Opener, Keypad & Remote (2020 By Owner With Permission From Condo Corp.), Roof (2024 By Condo Corp.), Permitted Updated Electrical ('15), High Efficiency Furnace (2015), HWT (2022), Appliances (Washer 2024, Fridge 2020 & Stove 2024), Freshly Stained Stairs & Painted Risers, Balusters & Railings (2025), Freshly Painted Basement (2025), New Zebra Blinds, Curtains & Rods (2025) & Much, Much More! Located In A Sought-After Community And Is Surrounded By Playgrounds, & Green Spaces. Steps To Valleybrook Park & The Scenic Etobicoke Creek Trail, Offering Excellent Walking & Hiking Paths. Close To Top-Rated Schools, Shopping, Transit, & Major Highways. (id:50886)
Homelife/response Realty Inc.
28 Truro Circle
Brampton, Ontario
This stunning 2018-built detached home in Brampton offers 3,106 sqft of living space, plus a fully finished 1,400 sqft basement. With 4+2 bedrooms and 4.5 bathrooms, its perfect for a growing family. The home features high-end upgrades, including 3 fireplaces, a spacious kitchen with a fridge ( 2nd fridge in the garage) and a stove, and a large deck overlooking a city park and ravine trail. Additional highlights include a 2-car garage, central A/C, a water softener (rental), and an electric car charger. Situated in a quiet neighborhood, it offers easy access to parks, trails, schools, and shopping. (id:50886)
Century 21 People's Choice Realty Inc.
300 - 152 Bayfield Street
Barrie, Ontario
Approx. 2800 Sq Ft available on the top floor of this attractive Professional Office building. Located within close proximity to Downtown Barrie. Several private offices/meeting rooms all with an abundance of natural light. Area can be opened up to create larger work spaces. Includes a kitchen area and two washrooms. Elevator access. Parking available on site. Centrally located to Downtown Barrie's amenities as well as public transportation options and easy access to Hwy. 400. TMI $10.13 includes utilities. (id:50886)
RE/MAX Hallmark Chay Realty
Lower Unit - 387 Ontario Street
Newmarket, Ontario
Beautifully Updated Main Floor Unit in the Heart of Downtown Newmarket!Welcome to 387 Ontario Street, a bright and spacious main-floor residence offering exceptional convenience and modern comfort just steps from Newmarket's historic Main Street. This beautifully maintained unit features a well-designed layout with one generous bedroom plus an additional finished room in the basement-ideal for a home office, hobby room, or extra storage.Enjoy an abundance of natural light throughout, a walk-out to a private deck, and the rare benefit of two private entrances for added flexibility and privacy. The functional kitchen comes equipped with full appliances, making this home truly move-in ready.Located in one of Newmarket's most desirable pockets, this property is just minutes from shopping, restaurants, parks, trails, public transit, and the vibrant downtown core. Perfect for professionals, couples, or anyone seeking stylish living in a prime location.HighlightsBright main-floor unit with a welcoming layout1 bedroom + additional finished room in basement, Walk-out from kitchen to deck-great for morning coffee or evening relaxation. Two private entrances for added convenience Kitchen with appliances included Parking for 1 car plus one bay in garage Steps to Downtown Newmarket, shops, restaurants, Fairy Lake, and transitMove-in ready, clean, and well-maintained (id:50886)
RE/MAX All-Stars Realty Inc.
53 Mcmichael Avenue
Vaughan, Ontario
Welcome to 53 McMichael Ave in the heart of prestigious Kleinburg - a beautifully designed detached home offering modern comfort, style, and family-friendly convenience. Step inside to an inviting open-concept main floor, where natural light flows effortlessly through the spacious living and dining areas. The sleek kitchen is perfectly positioned for entertaining, creating a seamless connection between cooking, lounging, and gathering with family and friends. Upstairs you'll find 3 generous bedrooms, including a bright primary retreat with ample closet space. A huge bonus for busy households - the second-floor laundry room, making everyday living easy and efficient. Located in one of Kleinburg's most sought-after communities, this home places you minutes from parks, walking trails, great schools, boutique village amenities, cafés, restaurants, and quick highway access. A stylish, move-in-ready home in an incredible neighbourhood - welcome to Kleinburg living at its best. (id:50886)
Royal LePage Premium One Realty
1108 - 8 Rouge Valley Drive
Markham, Ontario
South exposure Bright And Spacious One Bedroom plus den with a door (can be used as second bedroom) with 2 full baths In The Heart Of Downtown Markham! Expansive 9 foot ceiling with tasteful finishes: premium laminate flooring throughout, state of the art kitchen with built-in appliances, quartz countertop. 5-Star Bldg Amenities Incl. an outdoor pool, badminton court, rooftop deck, fitness centre, party room and guest suites. Close To Everything: VIVA, Supermarkets, Banks, Restaurants, Hwy407, good schools. Internet is included. (id:50886)
Homelife Landmark Realty Inc.

