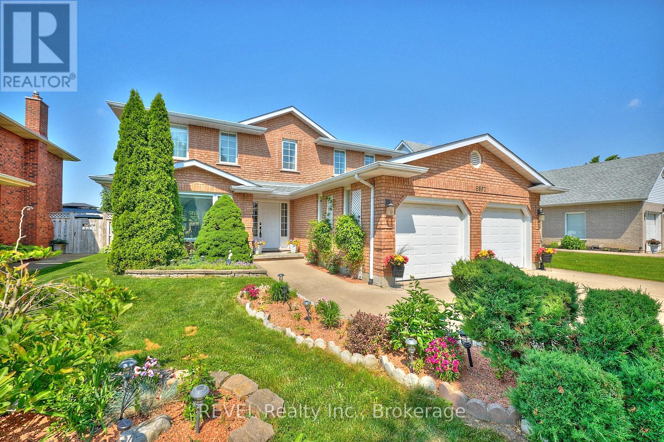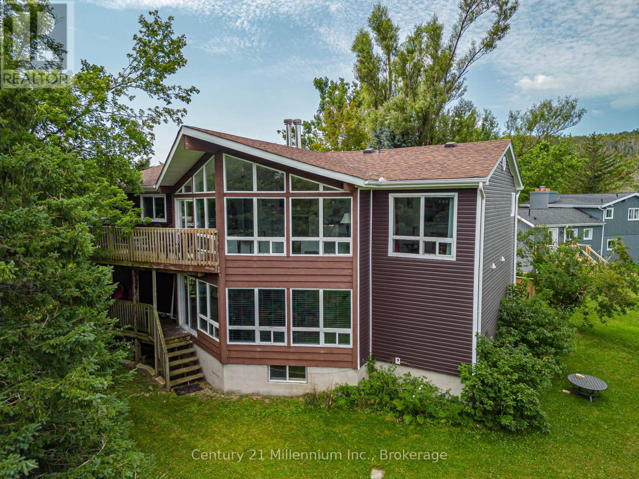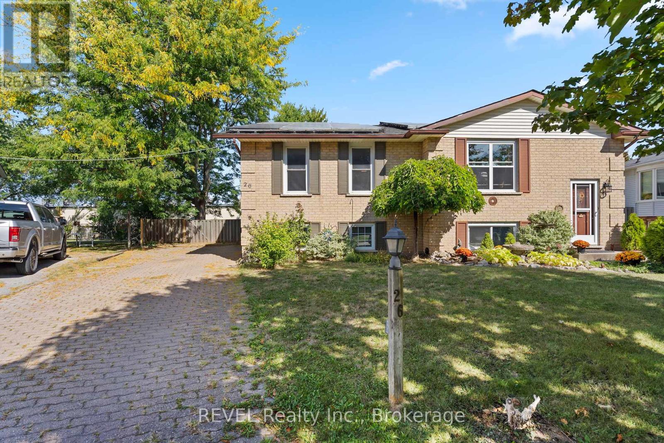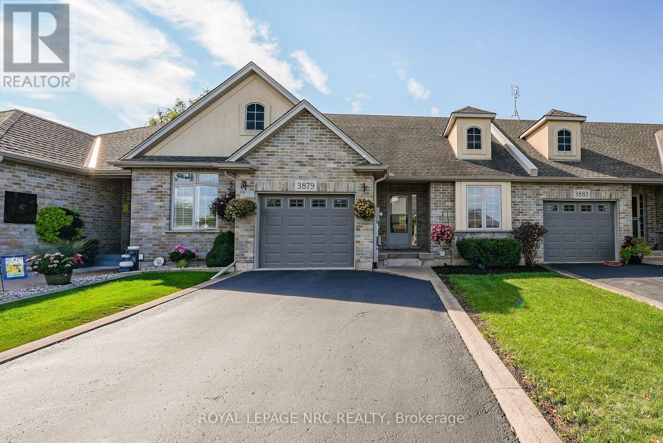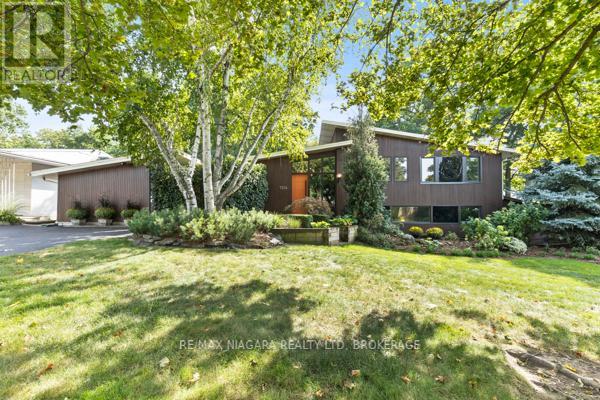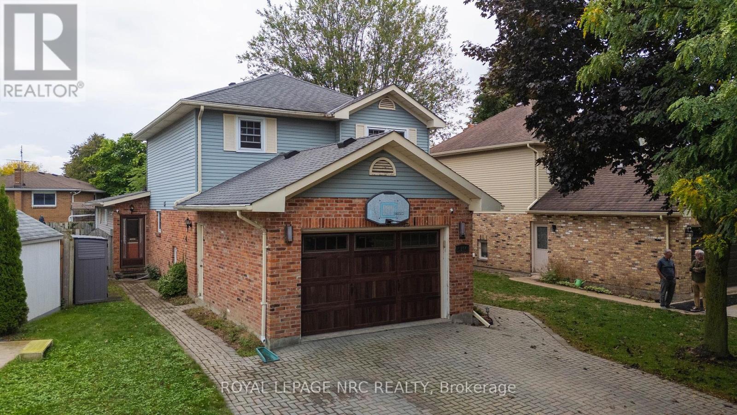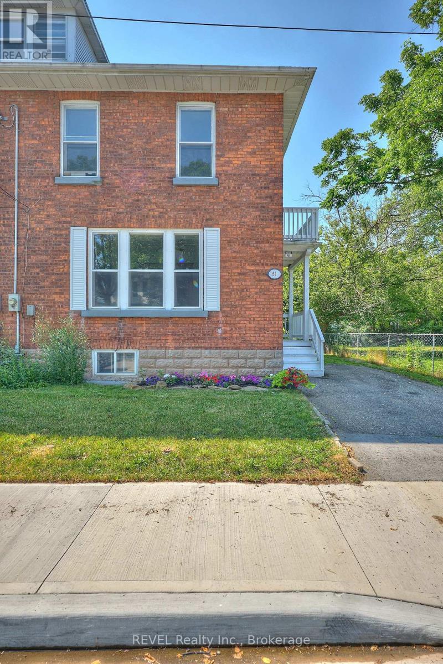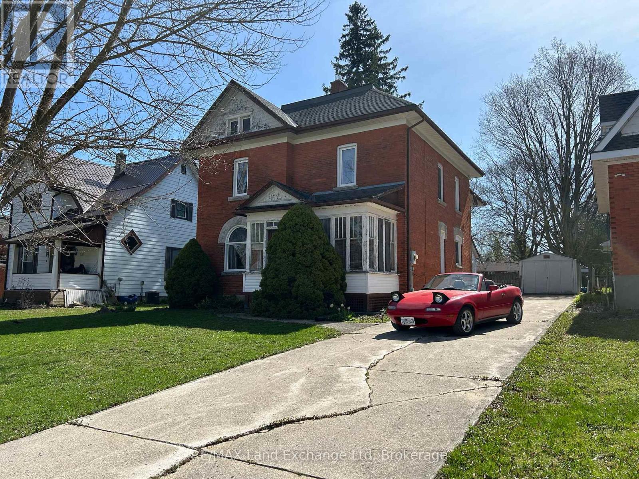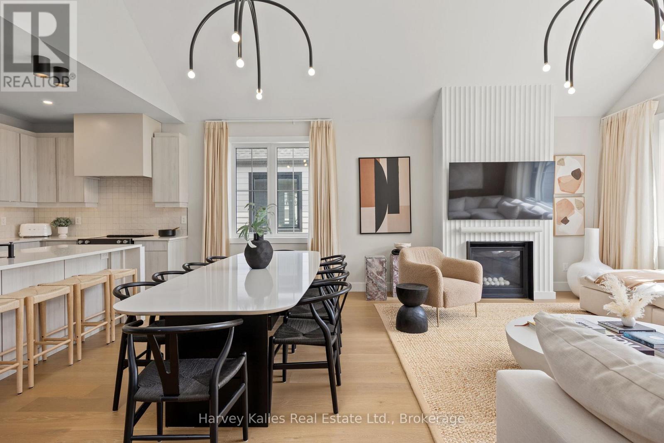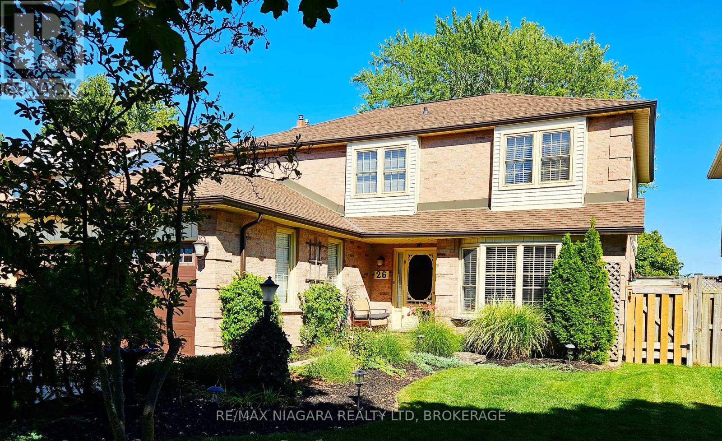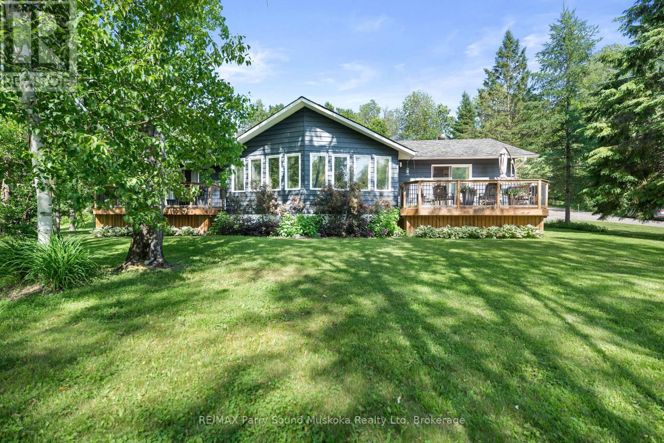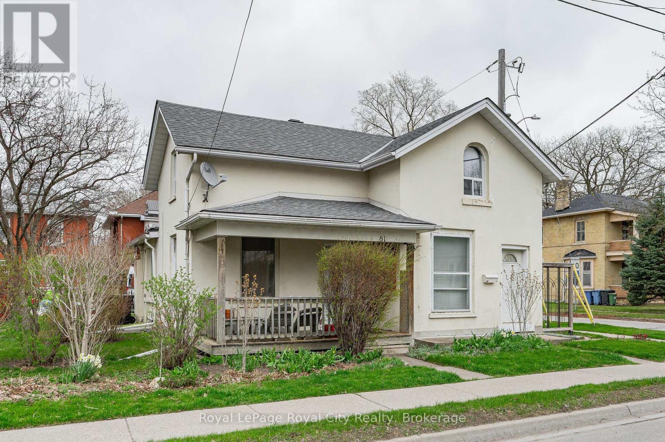8007 Oakridge Drive
Niagara Falls, Ontario
Nestled in the sought after Mount Carmel subdivision, surrounded by beautifully built homes with impeccably maintained properties is where you will find this lovely family home. Complete with four bedrooms, plenty of updates and a splendid layout, 8007 Oakridge Drive is sure to embody a forever home. With over 2,100 square feet, this brick two-storey home truly has so much to offer. Making your way to the property, take note of the fact that it is tucked away on a street with minimal through traffic, the perfect location for those who value peace and privacy. Measuring in at 52 by 129 feet, the lot itself is wonderful. Whether you have a large family or simply love to host, rest assured that you will have no shortage of space here. Outside, the fully fenced yard and updated shingles (2021) offer peace of mind and the pergola will be a favourite spot to enjoy dinners all summer long. The front of the home is equally appealing with a stunning facade, attached double-car garage and an oversized concrete driveway. Equipped with a traditional floor plan that has been tastefully updated in all the right places, the finishes in this home are, simply put, impressive. To the left of the foyer, you will find a wonderful living room/dining room combination - this will be the place where many love-filled, holiday memories will be created. At the back of the home is where the fabulously updated kitchen, with granite counters and gorgeous white finishes, is positioned. Offering panoramic views of the backyard, the dining area with a massive island/breakfast bar will become a favourite spot to catch-up after coming home from work. A sliding glass door that leads to the back patio adds to the functionality of this space. Adjacent to the kitchen is the coveted main floor family room, adding the ideal "bonus" room to this level. Having been loved by the same family for nearly 25 years, it is easy to figure out that this home is special - come experience it for yourself! (id:50886)
Revel Realty Inc.
127 Scandia Lane
Blue Mountains, Ontario
Welcome to this incredible opportunity in Swiss Meadows! This spacious, 2,400+ sq ft home is a licensed Short-Term Accommodation (STA), a rare and highly sought-after status. Licensed for 10 guests, this property is perfect for an investor looking for a reliable income stream or a family seeking a private retreat close to all the action. The location is unbeatable. You're just steps away from the Blue Mountain Resort north chair, meaning you can park your car and walk directly to the lifts. For outdoor enthusiasts, the Bruce Trail is also right there, offering endless opportunities for hiking and snowshoeing. When you're ready to explore beyond the resort, you're just a short drive from the charming towns of Collingwood and Thornbury. This home has been thoughtfully updated and offers a fantastic layout. The main floor features a new kitchen with redesigned cabinets, new countertops, a new refrigerator, and a new dishwasher. The living space is anchored by a new electric fireplace and a new TV, perfect for cozy nights in. The main floor also features new laminate flooring, fresh paint, and stylish barn doors. The home boasts a total of 5 bedrooms and 3 bathrooms, a spacious great room, a large dining area, and a fun games room. With an attached garage and lots of parking, this property is both practical and welcoming. This home is a fantastic investment, but it's also a place you'll love to escape to yourself. The quiet, peaceful setting makes it the perfect getaway. An income and expense sheet is available upon request. HST is in addition to the purchase price but can be deferred for an HST registrant. (id:50886)
Century 21 Millennium Inc.
26 Vintage Crescent
St. Catharines, Ontario
Welcome to 26 Vintage Crescent.....this 2 + 1 bedroom, 2 bath semi-detached home is located in a desirable area close to the highway, hospital, amenities, school and Go Station. Currently tenanted, this property offers excellent potential to add your personal touch and make it your own. Investors will appreciate the opportunity to create two separate units for additional income. The private driveway provides parking for up to 3 vehicles. A great property with endless possibilities!! (id:50886)
Revel Realty Inc.
3879 Lower Coach Road
Fort Erie, Ontario
Welcome to this charming freehold bungalow townhome with attached garage, ideally located in the friendly "Village Creek" community in quaint Stevensville. With no rear neighbors backing onto you, you'll enjoy some privacy in a home designed for comfortable living. Bright, open-concept great room and dining area, complete with a cozy gas fireplace, vaulted ceiling, wood floors and garden door to back covered concrete porch. The well-designed kitchen features a convenient U-shaped counter, a pantry closet, and a built-in dishwasher, making meal prep a breeze. The main floor also includes two spacious bedrooms with updated broadloom in 2022, a main-floor laundry, and a four-piece bathroom. As you go down to the partially finished basement, you'll notice the basement bannister has been opened up at the bottom to make the family room feel more open. The spacious family room and a three-piece bathroom, is a nice for guests or a quiet retreat. Still lots of room for storage in the basement. Enjoy your morning coffee on the covered concrete rear porch, an ideal spot for relaxation. The views of greenery form the back porch is just lovely. This lovely home is a short walk to local parks, conservation areas, shops, and restaurants. Plus, you're only a short drive from downtown Ridgeway, Costco, the new hospital site, the US border, and the beautiful shores of Lake Erie. Embrace the Niagara lifestyle with easy access to wineries, golf courses, nature trails, and more. (id:50886)
Royal LePage NRC Realty
10 Marwood Circle
St. Catharines, Ontario
Discover your private retreat in this stunning four-bedroom, four-bathroom home that masterfully blends mid-century modern design with Frank Lloyd Wright inspiration. Spanning 2,289 square feet, this architectural gem sits on an extraordinary lot that transforms your backyard into a personal Muskoka-like paradise.Step outside to discover your own resort-style oasis featuring an inviting inground pool, relaxing hot tub, and a fully equipped outdoor kitchen perfect for entertaining guests or enjoying quiet family dinners under the stars. Multiple outdoor living spaces provide endless opportunities for relaxation and recreation, whether you're hosting summer barbecues or seeking a peaceful morning coffee spot.The thoughtfully designed interior showcases clean lines and open spaces that capture the essence of mid-century modernism. Wine enthusiasts will appreciate the professionally regulated wine cellar, ideal for storing and aging your favorite vintages. The primary bedroom offers a tranquil retreat, while three additional bedrooms provide flexibility for family, guests, or home office space.Located in the desirable Glenridge neighborhood, this property offers the perfect balance of privacy and convenience. You'll enjoy easy access to local amenities while feeling like you've escaped to your own private sanctuary. Living here means you're perfectly positioned to explore the Niagara Region's world-renowned wineries, where you can discover exceptional vintages and scenic vineyard tours. The area's thriving craft brewery scene offers unique tastings and local favorites, while the exceptional dining scene features everything from farm-to-table restaurants to award-winning culinary experiences.This remarkable property offers an exceptional opportunity to own a truly unique home where architectural sophistication meets resort-style living. Every detail has been carefully considered to create an extraordinary living experience. (id:50886)
RE/MAX Niagara Realty Ltd
6164 Crimson Drive
Niagara Falls, Ontario
Welcome to this stylish and spacious 2-storey home, perfect for families or anyone looking for comfort and convenience. This home exudes pride of ownership.3 bedrooms up and one in the basement, 4 bathrooms, one being the master BR ensuite, a finished basement with laundry, office, storage space, bedroom as previously mentioned and extra storage under the landing.This home offers over 2200 sq. ft. of thoughtfully designed living space including a huge MF family room addition with a gas fireplace, 3pc bath and patio doors to the fenced in backyard with gazebo and hot tub (4.5 years old). The main floor also features a dining room, office/pantry, modern kitchen built in 2015 with quartz counter tops an island breakfast bar, built-in dishwasher, s/s appliances and another MF family room with a wood burning fireplace. Let's go upstairs! As we go up the stairs the back wall has this custom designed storage unit that can accommodate many items. The second floor has the large master bedroom with a private ensuite and plenty of closet space, 2 extra bedrooms that are both a good size and an updated 4pc bathroom with a skylight The double wide interlocking driveway leads you to the 1.5 attached heated garage with a garage door opener and the walkway to the front entrance of the home. This home is situated in a desirable Southend location near highway access, shopping, Costco, Niagara Square, Golf courses, schools, trails, parks, restaurants and public transit. HI-EFF FURNACE 2010, C/A 2010, HWT RENTAL 2021, WINDOWS 2014-2015, ROOF 2014, 3 BATHROOMS DONE OVER 2015, KICHEN 2015, HOT TUB 4+ YEARS.GUTTER GUARDS.Don't miss your chance to call this beautiful property home!!! (id:50886)
Royal LePage NRC Realty
51 Grove Street
Welland, Ontario
Welcome to 51 Grove Street, Welland! Full of character and charm, this spacious home offers room to grow and endless potential. Step into a bright and welcoming foyer that sets the tone for the rest of the home. The livingroom is filled with natural light, creating a warm and inviting space to relax. A generously sized dining room is perfect for family gatherings or entertaining guests. With three comfortable bedrooms, this home is ideal for families or first-time buyers. One of the standout features is the large, unfinished attic - a blank canvas with tons of potential for additional living space. The backyard is a great size, offering plenty of space for outdoor activities, gardening, or simply unwinding. Located in a friendly neighborhood, this home combines space, character, and opportunity. Don't miss your chance to make this one yours! (id:50886)
Revel Realty Inc.
327 Frances Street
North Huron, Ontario
Welcome to 327 Francis St, where old-fashioned charm meets modern convenience! This stunning property features exquisite woodworking and a beautifully crafted staircase that exudes character and warmth. The elegant stained glass windows bathe the interior in natural light, enhancing the homes inviting ambiance. With 4 spacious bedrooms and 2 well-appointed baths, this home is perfect for families or those looking for extra space. The fenced yard offers a safe haven for children and pets, providing a serene outdoor space for relaxation and play. Located on a quiet street, this home is conveniently close to schools, a hospital, parks, and walking trails, making it ideal for families and outdoor enthusiasts alike. Plus, move in ready and with immediate possession available, you can start enjoying your new life right away! Just a short 40-minute drive to Lake Huron, you can easily escape the hustle and bustle of city life and embrace the tranquility of small-town living. Don't miss out on this incredible opportunity! **Contact us today to schedule a viewing and make this charming home yours! (id:50886)
RE/MAX Land Exchange Ltd
113 Black Willow Street
Blue Mountains, Ontario
Designer Dream Home at the Base of Blue Mountain! Welcome to this stunning automated designer Smart-Home nestled in the highly sought-after community of Windfall, located right at the base of Blue Mountain. This exquisite 6-bedroom, 4-bathroom residence operates with iPad Automation and combines high-end design, thoughtful craftsmanship, a welcoming layout, and all just minutes from the charming town of Collingwood. From the moment you arrive, the home's white board and batten exterior with striking black windows, gas lanterns, and an expansive covered front porch sets the tone for the quality and style within. Step inside to be greeted by light-toned hardwood flooring throughout and an impressive front foyer that opens into an elegantly curated space. The main floor is a sanctuary of luxury, adorned with custom wallpaper, designer lighting, and drapery. The bathrooms feature glass showers and black hardware and shower accents. Each of the home's bedrooms has been methodically designed with comfort and aesthetic in mind. The stunning kitchen, showcases seamless built-in appliances, handleless cabinetry, a quartz waterfall island in luxe taupe tones, and under-mount lighting that completes the sleek, modern look. The living room is bathed in southern light, thanks to expansive windows, and features a custom ribbed fireplace, hardwood wall treatments, and elegant lighting fixtures.The mudroom/laundry room continues the modern vibe with custom handleless cabinetry, maximizing both style and function. The large finished basement offers a spacious rec room and family area, large enough for both a ping pong table and full sectional seating, that make the lower level feel bright and welcoming. This is a rare opportunity to own a beautifully designed, Start-of-the-Art, move-in-ready home in one of the areas most desirable communities, offering rural charm with urban conveniences and spa like amenities. Book your showing today! (id:50886)
Harvey Kalles Real Estate Ltd.
26 Strada Boulevard
St. Catharines, Ontario
Welcome to 26 Strada Boulevard! Nestled in the highly sought-after Rykert/Vansickle neighborhood of St. Catharines, this impeccably maintained two-story residence offers everything you desire and more. With its close proximity to shopping, easy highway access, a bus terminal, train station, hospital, parks, golf courses, Brock University, schools, the Meridian Centre, and a lively downtown brimming with dining and entertainment options, this location is ideal for both commuters and residents looking for a wealth of amenities in a tranquil setting. This remarkable home boasts 3+1 bedrooms, 4 bathrooms, a charming rear patio complete with a retractable awning, a concrete driveway, and a generous 2-car garage, all featuring the modern updates youve been searching for. Significant enhancements include a full fence added in 2020, a new garage door and opener installed in 2018, a robust 50-year roof and eavestroughs put in place in 2020, an updated furnace and A/C from 2022, fresh insulation from 2020, and brand-new carpeting laid down in 2022. Seize this incredible opportunity before its gone! (id:50886)
RE/MAX Niagara Realty Ltd
36 Maple Street
Seguin, Ontario
Immaculate, 4 bedroom 2 bathroom raised bungalow, family home in the desirable and quaint village of ROSSEAU w/ approximate 3600 square feet. A peaceful, enclave, nestled between Muskoka and Parry Sound allowing for plenty of shopping choices, towns to visit, all season activities including down-hill skiing, cross country-skiing, snowmobiling, boating, fishing, swimming, ice-skating, hiking, off-roading, hiking trails, parks, theatre of the arts, festivals, markets, Friday farmers market, schools, community centres, arenas & hospital. Newly renovated custom kitchen, new flooring & freshly painted throughout. Pine vaulted ceilings, main floor laundry, ceiling fans. Primary bedroom w/ plenty of closet space & walk out to deck. Bathroom includes a jacuzzi tub. Finished basement w/ high ceilings, workout area, storage rooms/workshop area, office space, & entertainment room. Large windows throughout the home bringing in plenty of natural light. Lay on your hammock, breathe in the fresh air & feel the cool breeze while listening to the wind travelling amongst the trees. A beautifully landscaped and level yard for kids to play. Double car, insulated & automatic garage. Generac generator for peace of mind during all seasons. Have a campfire in the open fire pit area, perched & tucked in nicely for evening fun & stories. In the spring listen to the small waterfalls cascading from the rock wall. A quiet neighbourhood. A large corner lot to choose multiple sitting areas with sun and shade throughout the day. A simple drive from the highways & GTA into this charming, quiet location. Walking distance to Lake Rosseau, beach, waterfront park, restaurant, shops & marina to launch your boat. Rosseau College nearby. Renowned private college & kids camps in the area for the summer. On year round municipal road. No need to bring the checklist, it is the full list. Click on the media arrow for video & 3D imaging. (id:50886)
RE/MAX Parry Sound Muskoka Realty Ltd
81 Edinburgh Road N
Guelph, Ontario
Legal Duplex in the Heart of Downtown Guelph! If you've been dreaming of homeownership with built-in financial flexibility, this legal duplex in Guelph's vibrant downtown core is the kind of opportunity you don't want to miss. Live in one unit and rent out the other to help offset your mortgage, or hold as a smart long-term investment in one of the city's most desirable locations. The main unit is full of charm and character, offering a spacious eat-in kitchen with stainless steel appliances and a bright front living room with large windows that let in plenty of natural light. Upstairs, you'll find three bedrooms plus a bonus office or den perfect for anyone working from home, along with a functional 4-piece bathroom. A cozy sunroom adds bonus living space during the warmer months, bringing even more flexibility to the layout. The second unit is a comfortable one-bedroom apartment with a generous living room, compact galley kitchen, and a practical 3-piece bathroom. Both units are carpet-free for easy maintenance and everyday living. While the property could benefit from some updates, the solid bones and versatile floor plan make it easy to add value over time. Outside, you'll appreciate parking for two vehicles and a beautifully maintained side yard with mature perennials and shrubs, a private spot to relax or entertain on summer evenings. Best of all, you're just steps to everything downtown Guelph has to offer, including the Farmers Market, The Bookshelf, Fixed Gear Brewing, shops, restaurants, and the GO Train & VIA Rail. Whether you're an investor, renovator, or first-time buyer looking to live in one unit while renting the other, this is a rare chance to secure a legal duplex in a prime location where community and convenience come together. (id:50886)
Royal LePage Royal City Realty

