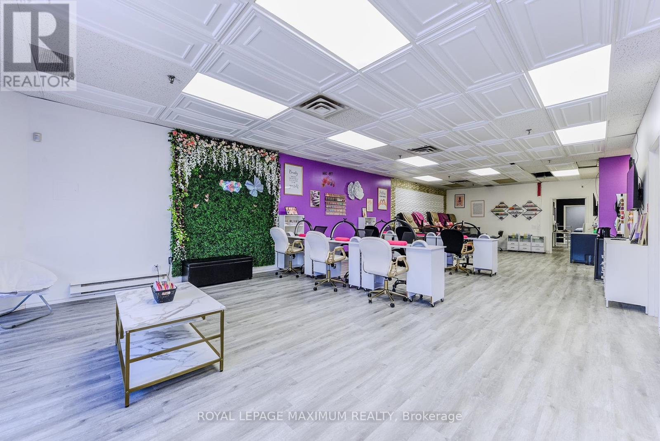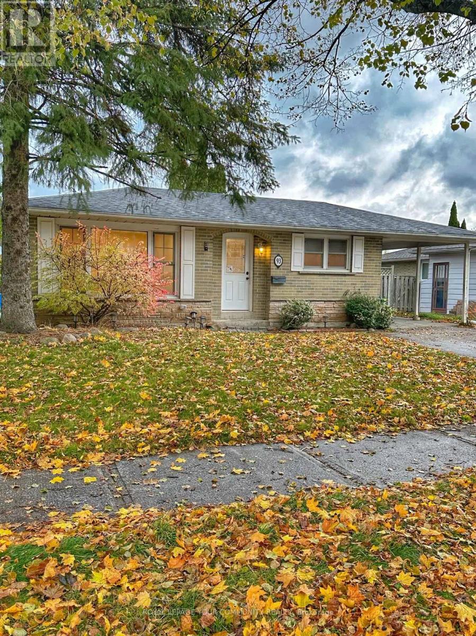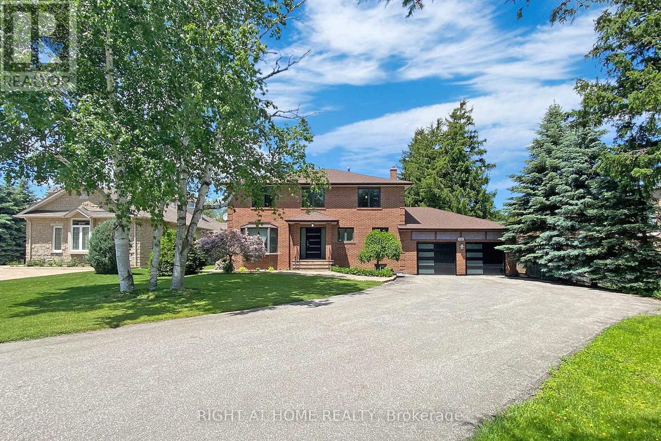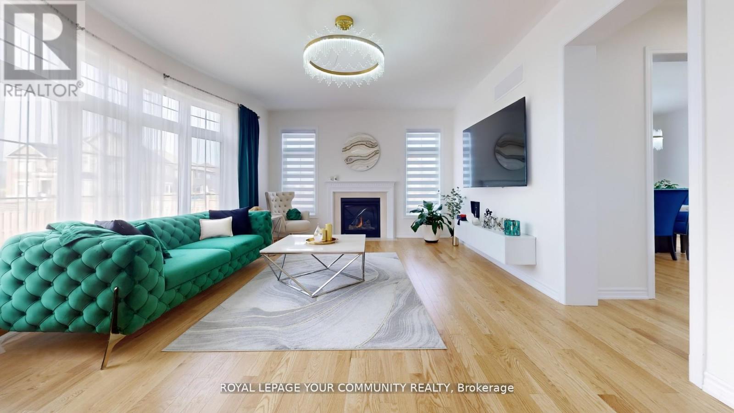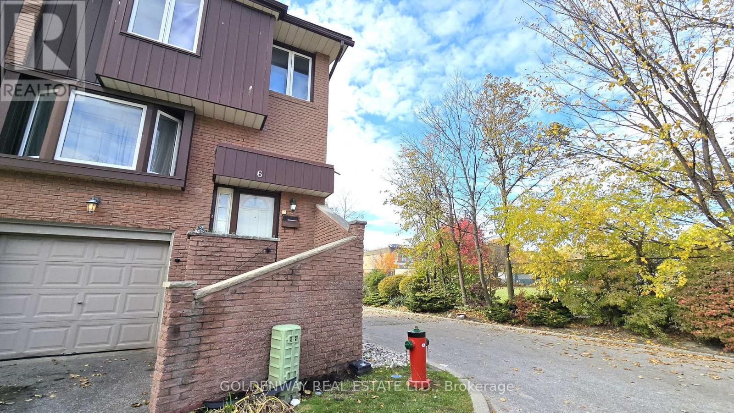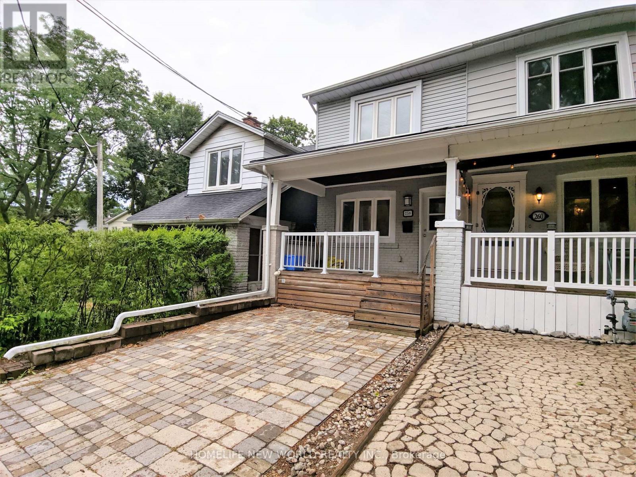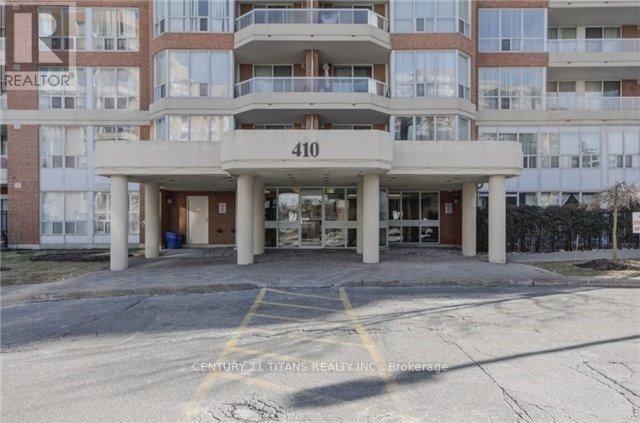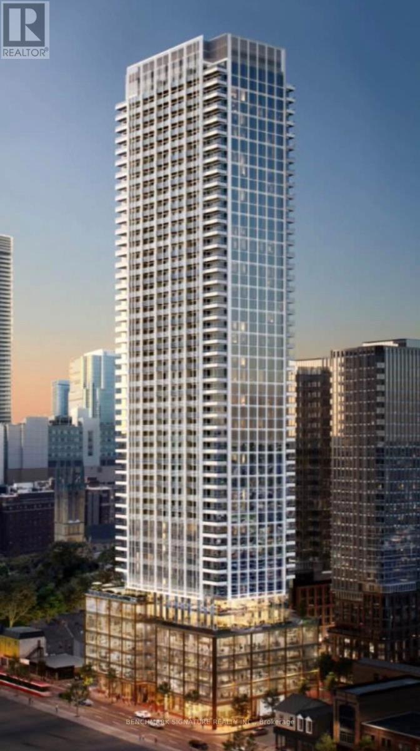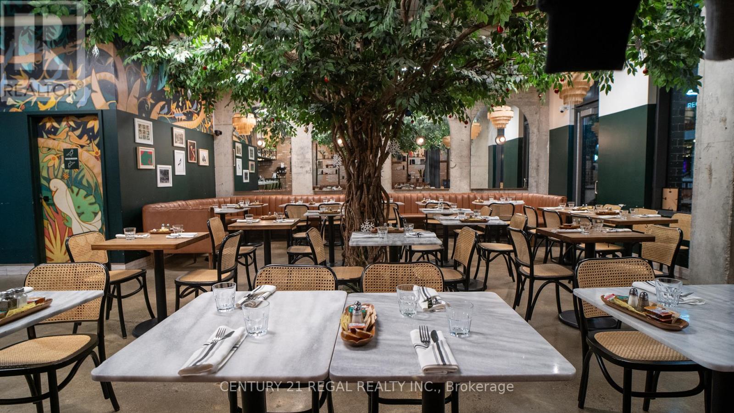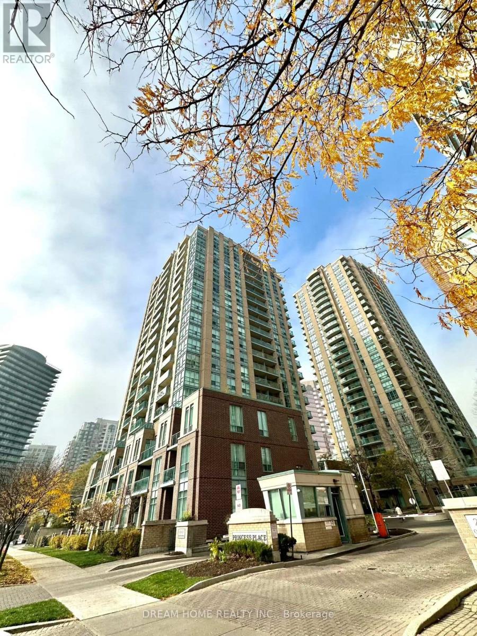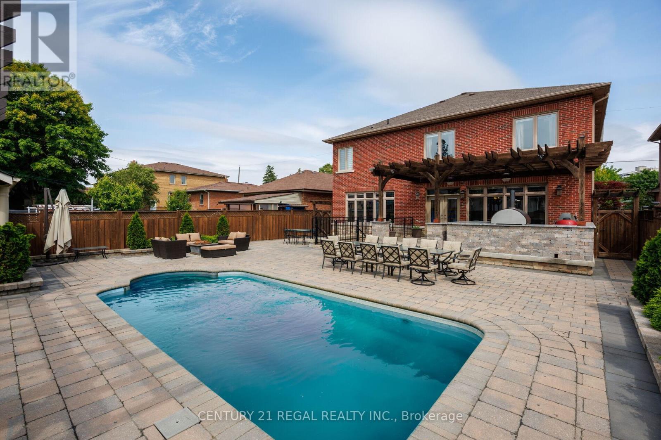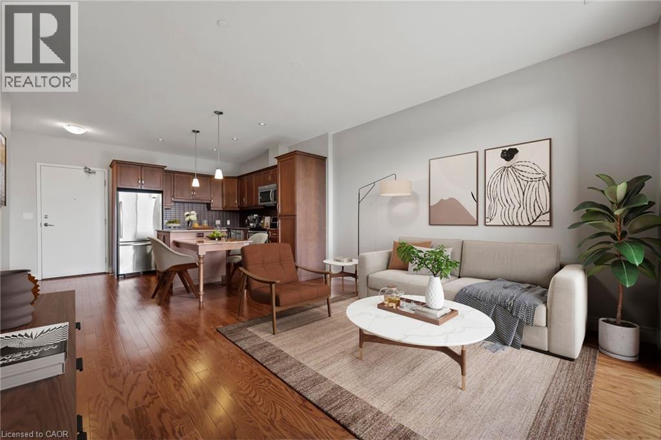C10 - 4220 Steeles Avenue W
Vaughan, Ontario
Welcome To This Incredible Opportunity To Own Your Own Thriving Nail Salon And Spa In Vaughan, Steps Away From Toronto! Prime Location In A High Traffic Area! This Salon Is Over 2400 Sqft -Turn-Key, Finally Have The Freedom To Own This Successful Business In The Booming Beauty Industry. This Well-Established Salon And Spa Is A Stunning Gem. This Unit Was Built Less Than A Year Ago With All-New Equipment. It Has Built A Loyal Clientelle Base And A Reputation For Excellence. This Salon Is Poised For Continued Growth And Success. Key Features: 6 Spacious Treatment Rooms Plus The Enormous Main Room Perfect For Manicures, Pedicures, Facials, Waxing, Hair, Tattoos, Eyelashes, Eyebrows, Permanent Make-Up And Many Other Spa Services. Fully Equipped With Top-Of-The-Line Nail, Spa, And Facial Equipment. The Location Attracts A Steady Stream Of Clients, Strong Online Presence And Reputation. Opportunity To Expand Services And Increase Revenue. This Nail Salon Is A Must-See, Don't Miss Your Opportunity! This Business Comes With Everything You Need To Start Your Very Own Salon/Spa. (id:50886)
Royal LePage Maximum Realty
93 Hill Drive
Aurora, Ontario
*** Gorgeous, Bright, Lovely Cozy Main floor of a Family home in a Tree-lined safe, and secure Neighbourhood ** ***Within Walking Distance To Schools, Parks, Tennis Courts & Trails.***Private Backyard and garden ***Huge Finished Backyard*** Tenant is responsible for 100% of all Utilities, basement is empty** *** Main floor of the Property For Lease Without Pool** +Brand new flooring throughout +Brand new washer & dryer +Brand new roof +Electric fireplace +Huge front yard +2 parking spots +Tons of Natural lighting throughout +Dishware +Pot lights (with dimmable switch) +Freshly painted (id:50886)
Royal LePage Your Community Realty
350 Sunset Beach Road
Richmond Hill, Ontario
This Fabulous Property Features A Detached 2 Story house on a Premium Lot of 75X215 ft With Lots Of Potential In Great Lake Wilcox Area. Live or rent and build later, Picturesque Windows From Every Room, Serene Environment With Old Trees And Sceneries, Featuring 4 +1 Bedrooms ,2 Kitchens With New Appliances and Upgrades In Main Floor Kitchen, Upgraded Hardwood On Main, Newer Paint, Newer Garage Door And Main Entry Door, Finished Basement, Granites On 2nd Level Bathrooms, All Newer Vanities, Two Sheds, One Gazebo/Fire Pit, Gas Barbq, Close To Lake, Park, Community Center, And Much More To Add. (id:50886)
Right At Home Realty
1072 Wickham Road
Innisfil, Ontario
Your Luxury Upgrade - No Stress, No Hassle, Its All Done for You! Welcome to this stunning, fully upgraded 4-bedrooms, 5-bathrooms home in the prestigious, family-oriented neighbourhood of Innisfil. The property offers over 4,000 sq ft of beautiful living space (including finished basement) and large private fenced backyard. Step through double front doors into a bright, open-concept layout featuring 9-ft ceilings and gleaming hardwood on main and porcelain floors throughout. The fully upgraded kitchen features large breakfast area overlooking private backyard, refinished cabinets, quartz counters, a stylish back splash, under cabinet lighting, premium Cafe appliances, and walk in pantry. Added pot lights and new modern light fixtures throughout the entire house. A custom TV feature wall in the living area adds a luxurious touch, while refinished stairs enhance the home's elegant flow. All bathrooms, including the powder room, have been fully updated with modern finishes and new faucets. The primary bedroom offers his and hers walk-in closets, a luxurious renovated spa-like ensuite with soaker tub and stand up shower. A Jack & Jill bathroom connects Bedrooms 2& 3, while Bedroom 4 features its own private ensuite and walk in closet. The fully finished basement adds incredible value with a large living area, one spacious bedroom with two big closets, a walk-in closet, a stylish wet bar, and a theatre room with extra soundproofing. The basement powder room has a rough-in for a shower. The spacious and convenient 2nd floor laundry room includes cabinetry and a sink. Additional features include a 2-car dry walled garage with an EV charger, a sump pump. This home is freshly painted and includes water softener, and a brand new central vacuum. A move-in condition home that is facing a future park! Close to Orbit development.: (id:50886)
Royal LePage Your Community Realty
6-Upper Level - 2606 Midland Avenue
Toronto, Ontario
Main and Upper Level 3 Bedrooms, 3 Bathrooms, 2 Parking Spots, Unbeatable location! Rare Agincourt Townhouse. Walk To Everything: Agincourt Jr. PS & Agincourt CI(French Immersion), TTC, GO Station, Hwy 401, Parks, Library, Restaurants, Walmart, And Shopping Centers, Steps To Agincourt Recreation Centre. A Must See. Utility & Hot Water Rental Shared With Lower Level. (id:50886)
Goldenway Real Estate Ltd.
2 - 258 Kenilworth Avenue
Toronto, Ontario
Location, Location, Location! Prefect For Young Professional. Lovely 2 bedroom unit with lots of outdoor space. Front Porch, balcony, Backyard For Enjoyment. 88 Walk Score, 79 transit Score. 7 Mins Walk To 501 Queen St E Streetcar, 12 Mins Walk To Woodbine Beach. Walk To Restaurants, Shops, Grocery, Bank Etc. Utilities extra ***Available for Jan occupancy (id:50886)
Homelife New World Realty Inc.
303 - 410 Mclevin Avenue
Toronto, Ontario
Bright & Spacious 2 Bedroom Unit With 2 Full Washrooms, Balcony, Ensuite Laundry, Parking And Locker In B2 Level. Steps To Schools, Ttc, Shopping Mall, Medical Centre, Library And Hwy 401. No Smoking And No Pets. Nofrills, Stc, Toronto Zoo, Hwy 401 And Ttc, Subway, Close To Amenities, Must $500 Key Deposit Refundable. Tenants Pays For Hydro. (id:50886)
Century 21 Titans Realty Inc.
4716 - 88 Queen Street E
Toronto, Ontario
Newly Built 1 Bedroom unit in the Heart of Downtown Toronto. This spacious 518 sq. ft. unit features a functional open-concept layout combining the living and dining areas. Enjoy a large north-facing window with stunning views of the downtown city skyline. The modern kitchen includes built-in appliances and a sleek contemporary design. Ideally located within walking distance to TMU, George Brown College, Eaton Centre, City Hall, grocery stores, shops, restaurants, hospitals, and more. It's the perfect blend of comfort, style, and convenience in downtown living. Excellent recreational facilities with outdoor swimming pool, gym, yoga studio, party room, kids play room and guest suites, etc. (id:50886)
Benchmark Signature Realty Inc.
337 King Street W
Toronto, Ontario
IMPRESSIVE RESTAURANT FOR SALE WITH A KILLER DOWNTOWN LOCATION AND PREDOMINANT FRONTAGE ON KING WEST AVAILABLE FOR REBRAND. 2100 SQUARE FOOT OF CLEAN, TASTEFULLY FINISHED SPACE AND A LARGE COMMERCIAL KITCHEN. ADDITIONAL PREP AND STORAGE AREA IN THE LOWER LEVEL. LICENSED FO 71 GUEST INSIDE AS WELL AS AN ADDTIONAL 11 ON THE FRONT PATIO. TASTEFUL, HIGH END FINISHES AND REAL ATTENTION TO DETAIL WAS PUT INTO EVERY INCH OF THIS UNIT. LARGE EXHAUST HOOD EQUIPPED WITH FIRE SUPPRESSION AND A DECKED OUT KITCHEN WITH FULL RANGE THAT HAS EVERYTHING A CHEF NEEDS. BUILT FOR HIGH VOLUME PRODUCTION. AMPLE FRIDGE AND FREEZER SPACE. THE DINING ROOM IS STUNNING. POLISHED CONCRETE FLOORS, WRAP AROUND LEATHER BANQUETTES, HIGH CEILINGS, EXPOSED BRICK WALLAS AND GREAT NATURAL LIGHT FROM T THE FLOOR TO CEILING FRONT FACADE. (id:50886)
Century 21 Regal Realty Inc.
2010 - 20 Olive Avenue
Toronto, Ontario
Utilities All Included! Steps away from Finch Subway Station and Yonge Street - enjoy 24-hour convenience in a vibrant neighborhood perfect for shopping, dining, and entertainment.Located in a quiet courtyard with 24-hour security, this South-facing unit is filled with natural sunlight throughout the day.Students welcome!One of the best locations in North York - Yonge & Finch! Landlord will change bedroom carpet to laminate floor, also the living room to new laminate floor. (id:50886)
Dream Home Realty Inc.
127 Sultana Avenue
Toronto, Ontario
Step into refined living at 127 Sultana Avenue - a custom-built gem tucked away on a quiet dead-end street, just steps from a park. This elegant residence combines thoughtful design with modern comforts, offering the perfect balance of style, function, and location.The main floor boasts a private home office, ideal for working or studying from home, and an open-concept layout that flows effortlessly for both everyday living and entertaining. A chef-inspired kitchen anchors the space, seamlessly connecting to the dining and living areas. Step outside and discover an outdoor entertainer's dream: a beautifully designed kitchen and dining space, complete with built-in BBQ and pizza oven, set against sleek stone finishes and a spacious prep island. Whether hosting family dinners or summer soirées, this space is the ultimate backyard retreat. Beyond the kitchen, the saltwater pool and low-maintenance interlock landscaping create a stunning setting for both relaxing and entertaining. With no sidewalk to shovel, the spacious driveway accommodates up to five cars.The basement features a separate entrance and a full second kitchen, perfect for a nanny or in-law suite, multi-generational living.Located in a highly sought-after neighbourhood, this home is a rare opportunity to enjoy luxury, privacy, and convenience in one exceptional package. (id:50886)
Century 21 Regal Realty Inc.
223 Erb Street W Unit# 704
Waterloo, Ontario
Welcome to this beautifully designed 2 bedroom, 2 bathroom condo that features a spacious eat-in kitchen perfect for both everyday living and entertaining. Boasting an abundance of cabinet space, sleek quartz countertops, and stainless steel appliances, this kitchen is as functional as it is stylish. The open-concept layout flows seamlessly into the bright and inviting living room, where patio doors lead out to your private balcony—ideal for morning coffee or evening relaxation. Both bedrooms have large windows, allowing in lots of natural light and the main bathroom is complete with a walk-in shower. The large primary bedroom is a true retreat, featuring a convenient walk-through closet and a luxurious 5-piece ensuite complete with a double vanity, soaker tub, and separate shower. The amenities in the Westmount Grand include a rooftop terrace complete with BBQ's, a party room, a library/piano room, a large gym with saunas, and a bike room. Conveniently located beside the mosque (Muslim Society of Waterloo Wellington Counties) and close to restaurants, shops, parks, all amenities, and universities. Don’t miss your chance to own this beautiful condo—whether you're a first-time buyer or looking to downsize, it’s the perfect fit. Schedule your private showing today and see all that this property has to offer! (id:50886)
RE/MAX Twin City Realty Inc.

