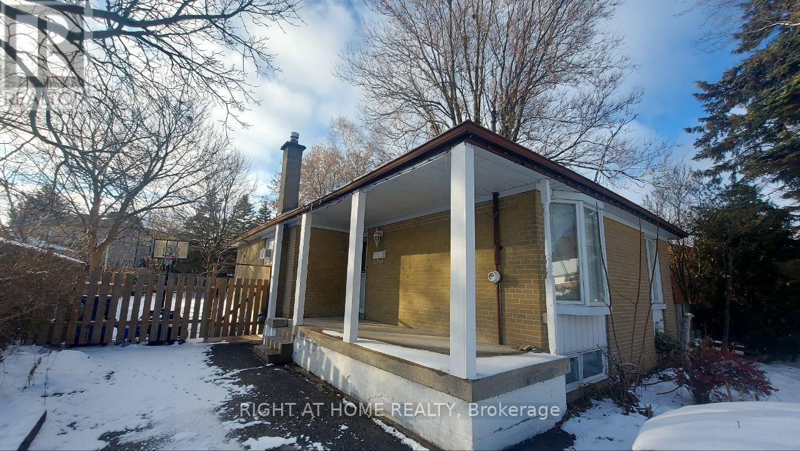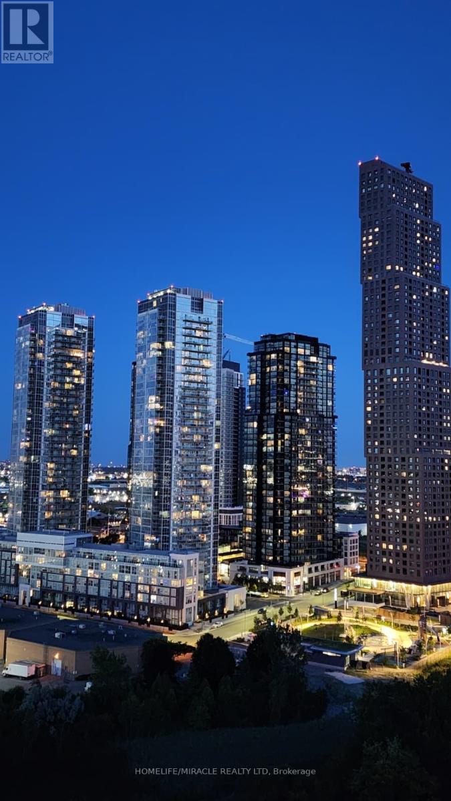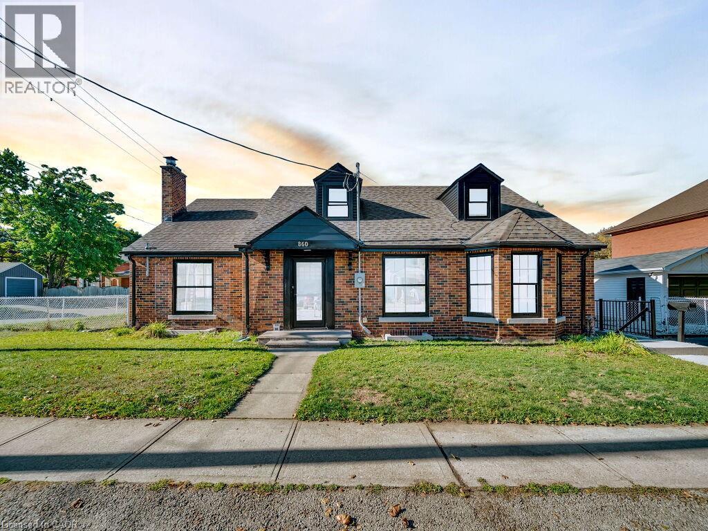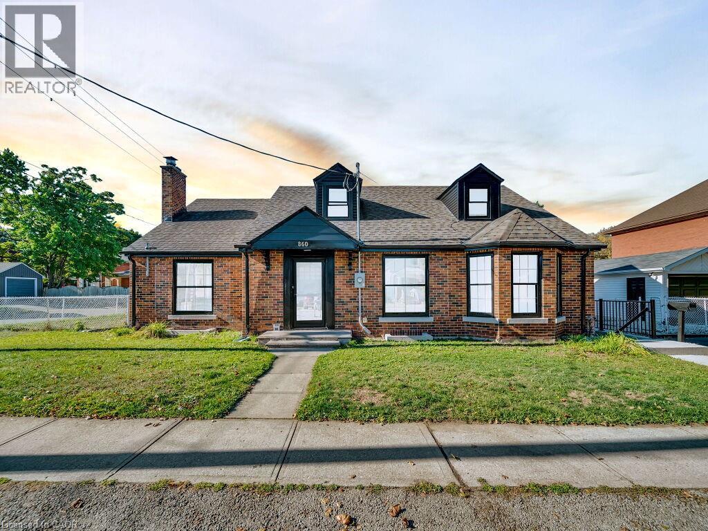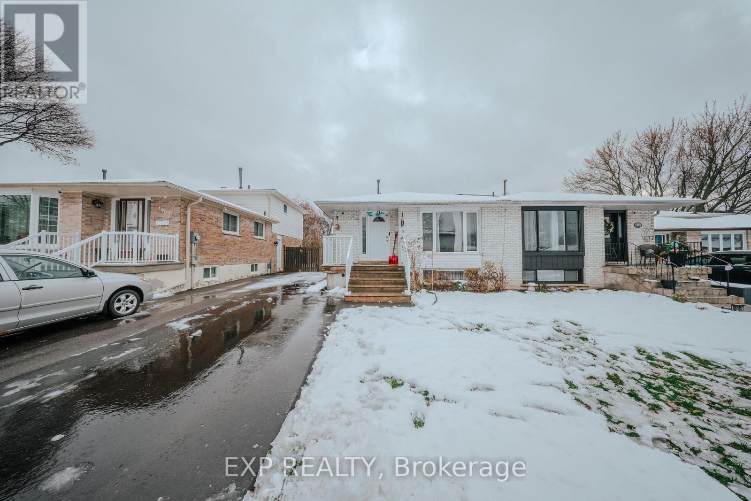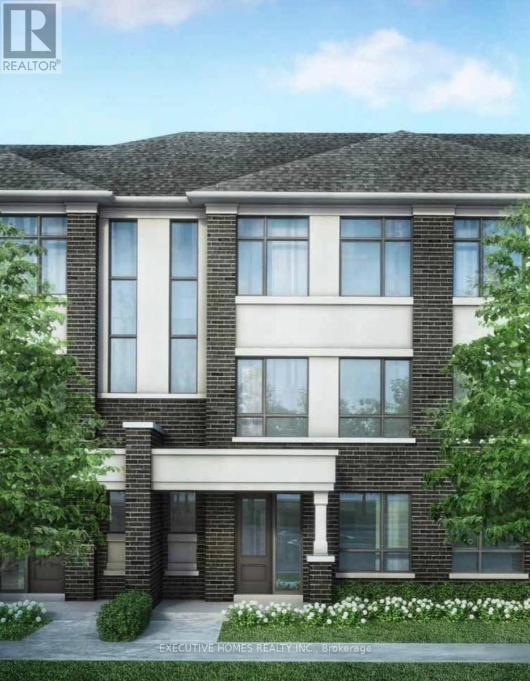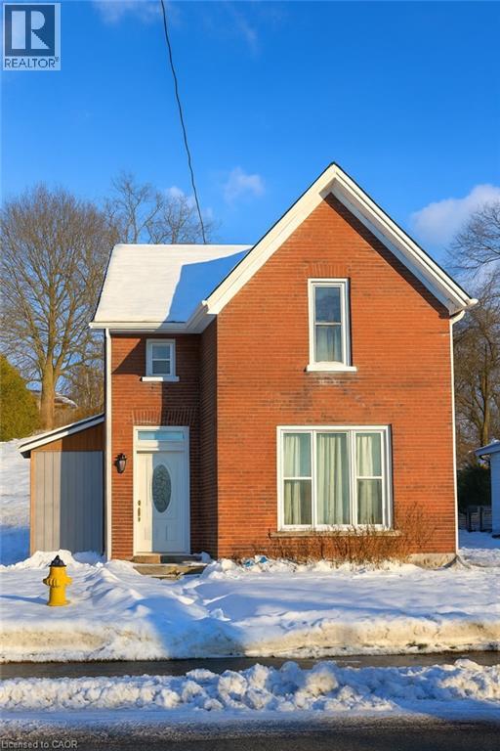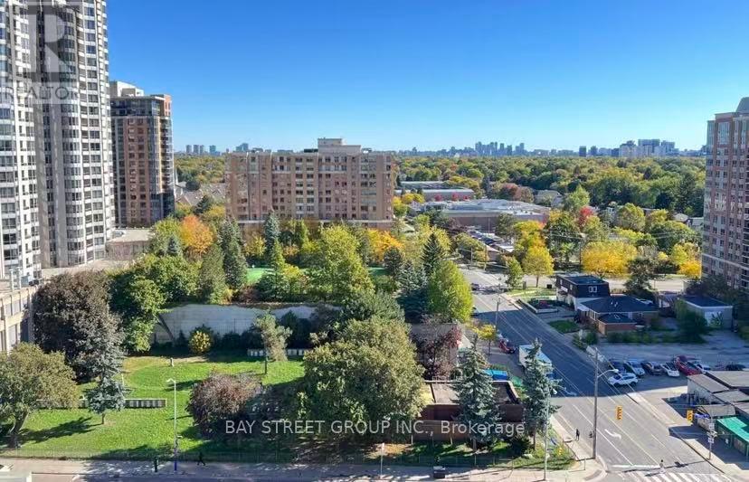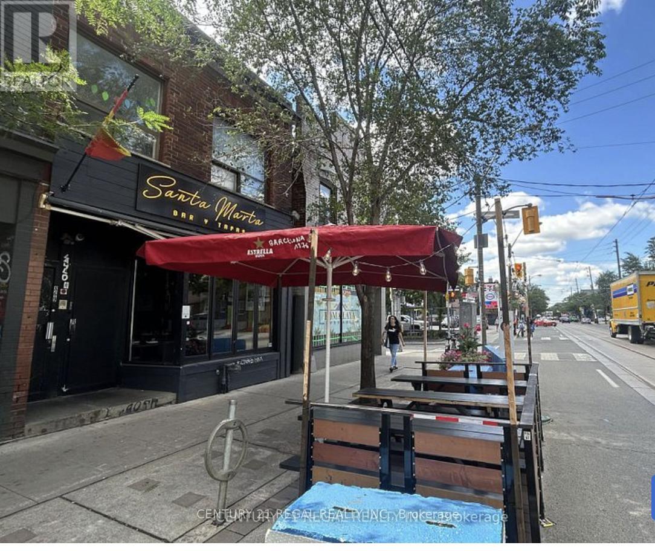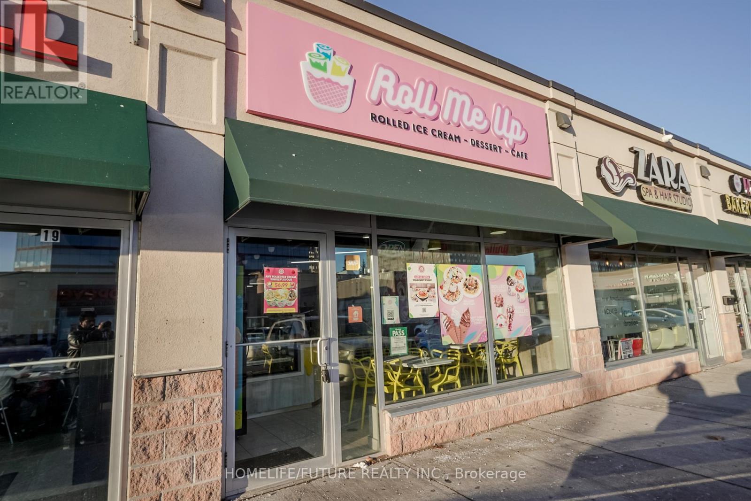Main - 38 Stoddart Drive
Aurora, Ontario
Enjoy This Beautiful Renovated 3 Bedroom Detached Home On A Quiet Street In Prime Highlands Community, Newer Laminate Flooring, Fresh Paint, Steps To Yonge, Updated Kitchen, Bathroom, Laminate Floors Thru Out Main Floor, Pet Friendly (id:50886)
Right At Home Realty
2004 - 7895 Jane Street
Vaughan, Ontario
A Stunning modern, corner unit condo apartment centrally located in the heart of Vaughan! Step inside to a thoughtfully designed and functional floor plan flooded with abundance of natural light. This open concept corner unit features 2 bedrooms, 2 full size bathroom, 9 ft. ceilings, quartz countertop, premium appliances, floor to ceiling windows and walk out to huge balcony with a south facing unobstructed beautiful view towards pons, greenery and Vaughan downtown and no future development plans directly in front of you. This unit included 1 parking spot and 1 locker. Greatly situated for ease and entertainment this address places you just steps away from Vaughan TTC Subway and Bus Terminal. Just Minutes away to highway 400/407. Vaughan Mills Mall, Colossus Centre, famous restaurants, movie theatre, Canada's Wonderland, York University and more. Residents enjoy exclusive access to a suite of condo amenities. This included party rooms, games, theatre room, gym with yoga room, Whirlpool and Sauna/steam room, Outdoor patio with BBQ's. (id:50886)
Homelife/miracle Realty Ltd
860 Vine Street
Cambridge, Ontario
Welcome to 860 Vine St., Cambridge! This magnificent home features 8 spacious bedrooms and 4 full bathrooms, offering over 2,500 sq. ft. of above-ground living space. Zoned R4, the property is currently set up as a duplex but has the potential to be converted into a triplex, making it an excellent choice for investors or first-time buyers. Main & Second Floor: 6 bedrooms, 3 full baths, a bright living and dining area, plus a spacious 2 kitchen. Basement: 2 bedroom plus a den, a kitchen, family room, and a separate entrance—ideal for in-law setup or rental income. Parking & Garage: 4 car driveway plus a detached, generous-sized 1-car garage. Recent Updates & Features: Roof (2023) A/C (2021) Windows (2013 North Star, lifetime warranty) This home is in a prime location with easy access to the highway, shopping, restaurants, and all amenities. It’s also conveniently close to Conestoga College, making it perfect for student rentals. Whether you’re looking for a large family home or a turn-key investment opportunity, this property checks all the boxes. ? Property Management services are available for a completely worry-free investment! (id:50886)
RE/MAX Twin City Realty Inc.
860 Vine Street
Cambridge, Ontario
Welcome to 860 Vine St., Cambridge! This magnificent home features 8 spacious bedrooms and 4 full bathrooms, offering over 2,500 sq. ft. of above-ground living space. Zoned R4, the property is currently set up as a duplex but has the potential to be converted into a triplex, making it an excellent choice for investors or first-time buyers. Main & Second Floor: 6 bedrooms, 3 full baths, a bright living and dining area, plus a spacious 2 kitchen. Basement: 2 bedroom plus a den, a kitchen, family room, and a separate entrance—ideal for in-law setup or rental income. Parking & Garage: 4 car driveway plus a detached, generous-sized 1-car garage. Recent Updates & Features: Roof (2023) A/C (2021) Windows (2013 North Star, lifetime warranty) This home is in a prime location with easy access to the highway, shopping, restaurants, and all amenities. It’s also conveniently close to Conestoga College, making it perfect for student rentals. Whether you’re looking for a large family home or a turn-key investment opportunity, this property checks all the boxes. ? Property Management services are available for a completely worry-free investment! (id:50886)
RE/MAX Twin City Realty Inc.
24 Heathfield Avenue
Markham, Ontario
Exquisite 4-Bedroom Home in an Exceptional Location. Highly Regarded School District with Outstanding Public School and French Immersion Programs. Conveniently Located near Highway 404, Amenities, and a Beautiful Park. Boasting approximately 3000 square feet of Living Space, this Residence offers a Thoughtfully Designed Open Concept Layout, Complete with a Main Floor Office and a Serene Sitting Room on the Second Floor. Immaculately Maintained, the Main Floor features Elegant Hardwood Flooring Throughout, complemented by Granite Countertops in the Kitchen. This Rental Opportunity is Pet-Free and Smoke-Free, with the Tenant responsible for All Utilities. (id:50886)
Best Union Realty Inc.
39 Harkness Drive
Whitby, Ontario
Beautiful 4-Bedroom Home In Prime Whitby-Move-In Ready! Welcome To This Gorgeous 4-Bedroom Home Located In One Of Whitby's Most Desirable Neighborhoods! Freshly Painted And Completely Carpet-Free, This Home Offers A Bright, Spacious, And Practical Layout That's Perfect For Families. Enjoy A Warm And Inviting Separate Family Room With A Cozy Fireplace, Plus A Dedicated Study Area-Great For Working From Home Or Enjoying Quiet Evenings. The Modern Kitchen Is A Chef's Delight, Featuring Stainless Steel Appliances, A Gas Stove, Granite Countertops, And A Cozy Breakfast Area-Perfect For Your Morning Coffee. Upstairs, You'll Find Four Generous Bedrooms, Including A Beautiful Primary Suite With A 5-Piece Ensuite And A Relaxing Jacuzzi Tub. A Stylish Hardwood Staircase, Upgraded Finishes, And Brand-New Flooring On The Second Floor Add A Fresh, Contemporary Feel. Step Outside To A Well-Maintained Backyard, Ideal For Entertaining Or Unwinding. It Even Includes A Natural Gas BBQ Line For Easy, Year-Round Outdoor Cooking. Located Minutes From Top-Rated Schools, Parks, Shopping, And Highways 401 & 407, This Home Offers The Perfect Mix Of Comfort, Convenience, And Lifestyle. ** This is a linked property.** (id:50886)
Homelife/future Realty Inc.
1187 Skylark Avenue
Oshawa, Ontario
Spacious and well-maintained 4-bedroom, 2-bathroom 4-level backsplit in Oshawa's established Eastdale neighbourhood. This home offers a practical layout with two bedrooms on the upper level and two additional bedrooms on the lower level, giving families or shared households plenty of flexibility.The main floor features a bright living and dining area with large windows and a functional eat-in kitchen. Lower levels include two good-sized bedrooms and a finished recreation room, plus a deep crawl space that provides excellent storage. The home sits on a deep 140-foot lot with a private backyard-ideal for outdoor use.Located on a quiet residential street and close to everyday conveniences. Costco, FreshCo, Metro, and other major grocery options are less than a 10-minute drive away, making errands quick and easy. Families will appreciate being walking distance to Eastdale Collegiate, Vincent Massey Public School, neighbourhood parks, community centres, and transit stops.Commuters have quick access to Hwy 401, 407, and 418, and the area offers easy routes to Oshawa GO for downtown travel. Nearby amenities also include restaurants, fitness centres, pharmacies, and essential services.Private single-lane driveway for parking. Utilities extra. (id:50886)
Exp Realty
50 - 1377 Shankel Road
Oshawa, Ontario
This spacious 1,781 sq. ft. home features a large balcony and a modern, open-concept layout filled with natural light. It offers 3 generous-sized bedrooms, including a luxurious primary suite with a 3-piece ensuite and walk-in closet. The upgraded kitchen boasts stainless steel appliances, a center island, and a walkout to the balcony from the breakfast area- perfect for entertaining or relaxing outdoors. Located directly across from College Park Elementary School and just a 7-minute walk to Kingsway College. Surrounded by great amenities including Kettering Park, shopping, restaurants, bus stops, and the GO Station. Conveniently just 7 minutes from Hwy 401 and Hwy 418, with easy access to Hwy 407 and other major routes. 4 Car Parkings and many upgrades upto 35K. (id:50886)
Executive Homes Realty Inc.
63 Henry Street Unit# 201
Cambridge, Ontario
This bright and inviting upper-level apartment offers charming, comfortable living in the heart of East Galt. Filled with natural light, the unit features a cozy living area, a functional kitchen, and a comfortable bedroom that creates the perfect retreat. Enjoy the large shared yard—a rare bonus in this neighbourhood—and the convenience of two dedicated parking spots. Residents also have access to on-site coin laundry, making day-to-day living even more convenient. The location is excellent: walking distance to the Gaslight District with its restaurants, patios, and entertainment, as well as nearby schools, parks, cafés, and downtown amenities. Transit, walking trails, shopping, and major commuter routes are all close by, offering both lifestyle and accessibility. A wonderful option for anyone seeking charm, comfort, and a highly walkable East Galt neighbourhood. (id:50886)
RE/MAX Twin City Realty Inc.
2610 - 75 Canterbury Place W
Toronto, Ontario
New building Located In The Heart Of North York! A One Bedroom Apartment With A Huge Walk Out Balcony, One parking Spot and One locker. Walking Distance To Finch-Yonge Subway, Close To North York Centre, Shops & Restaurants. Building Amenities Includes Sauna, Yoga Room, Exercise Room, Guest Suite, Party Room, 24 Hrs Concierge And Much More.. (id:50886)
Bay Street Group Inc.
869 Dundas Street W
Toronto, Ontario
BEAUTIFULLY DESIGNED RESTAURANT FOR SALE. 869 DUNDAS STREET WEST, TORONTO. 1,200 SQ. FT. PLUS FULL HIGH & DRY BASEMENT. LOCATED ON DUNDAS WEST NEAR TRINITY BELLWOODS PARK. LARGE EXHAUST HOOD w/ FIRE SUPPRESSION.* LARGE WALK-IN FRIDGE. FULLY EQUIPPED - THIS IS A CHEF KICTHEN. COULD SUIT ANY CONCEPT LICENSED RESTAURANT w/ CAFE T.O. PATIO AREA (id:50886)
Century 21 Regal Realty Inc.
B20 - 62 Overlea Boulevard
Toronto, Ontario
This Roll Me Up Ice Cream And Dessert Franchise Is Positioned In a Vibrant Plaza Surrounded By Many residents. This Established Business Boasts A Loyal Customer Base And A Stellar Google Rating. The Store Features A Dine-In Facility And An Amazing Store Design, Providing A Welcoming Atmosphere For Customers. Enjoy Affordable Base Rent In A Rapidly Growing Community That Promises Increased Foot Traffic And Sales Potential. Roll Me Up Offers A Diverse Product Range, Including Stir-Fried Ice Cream, Waffles, Smoothies, Pancakes, Milkshakes, Cheesecakes, And Scoop Ice Creams. As A Growing Brand In Greater Toronto Area And More In The Pipeline, Roll Me Up Provides Exceptional Franchise Support, Ensuring Smooth Operations And Business Growth... (id:50886)
Homelife/future Realty Inc.

