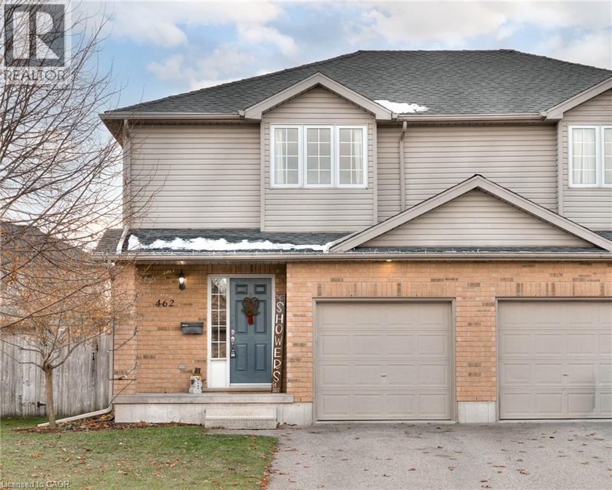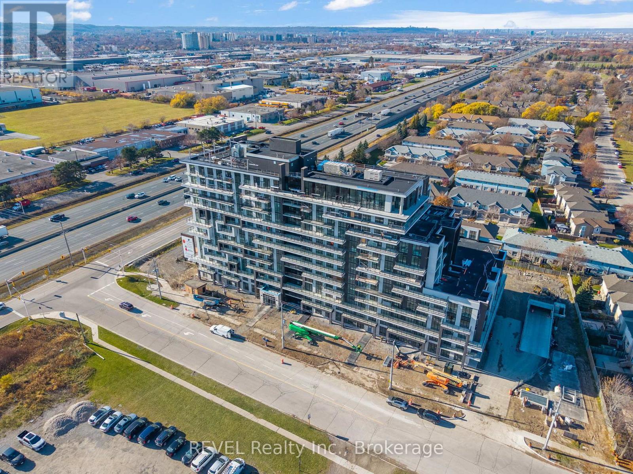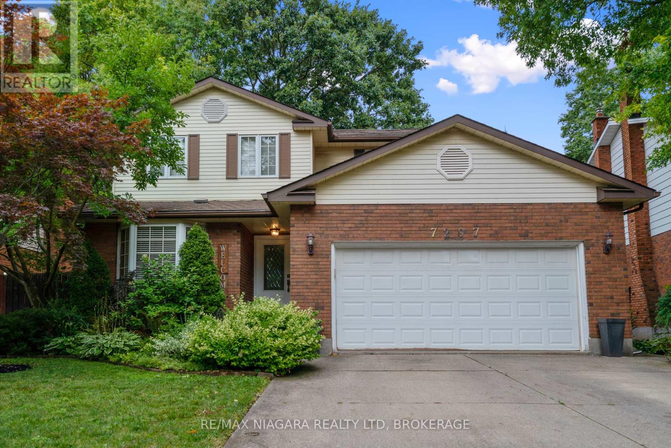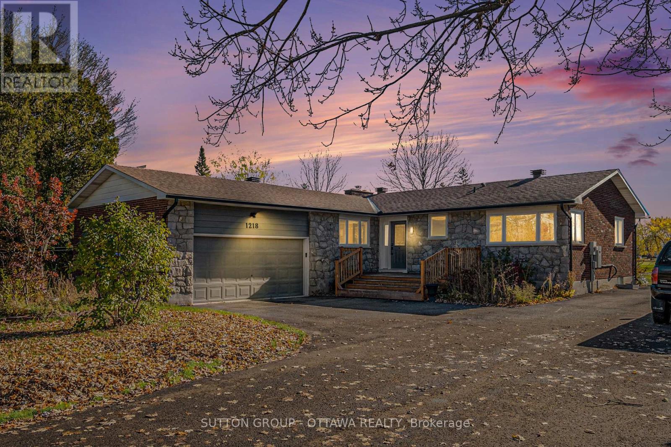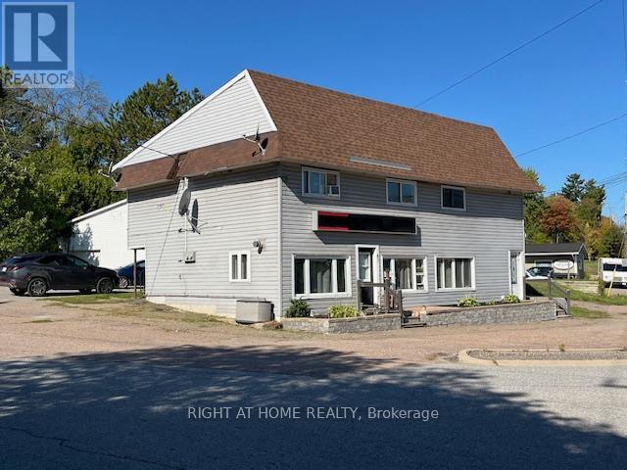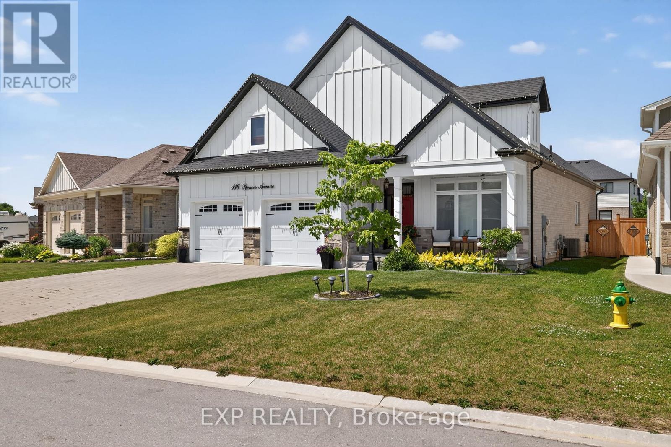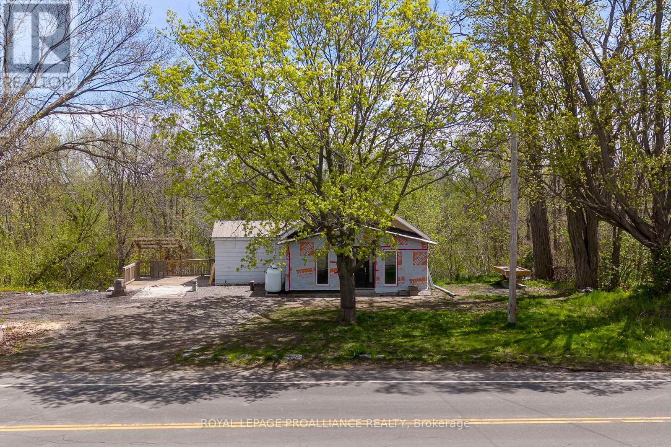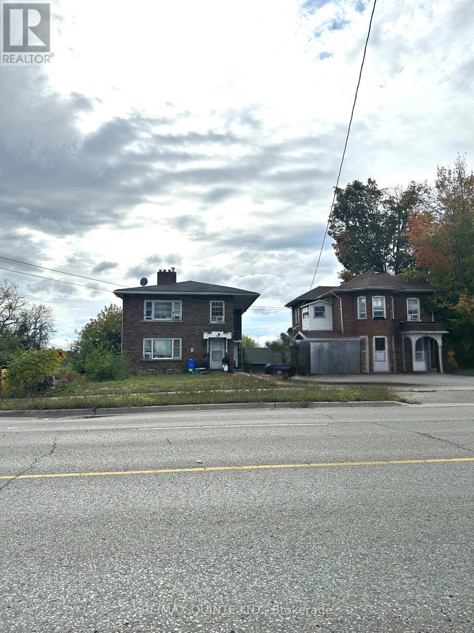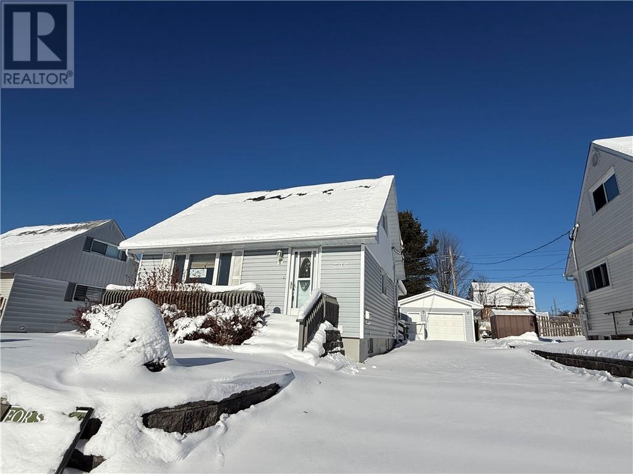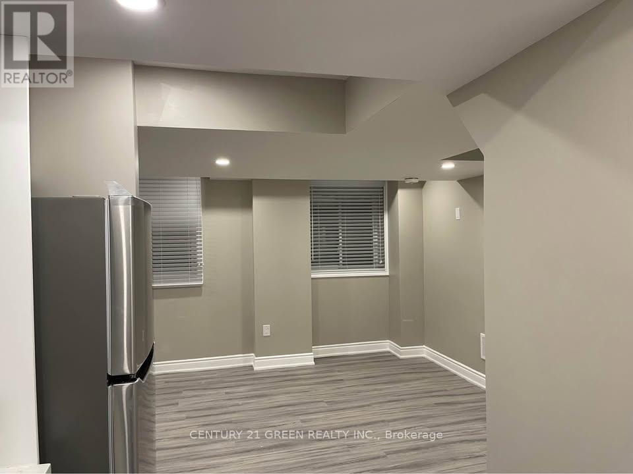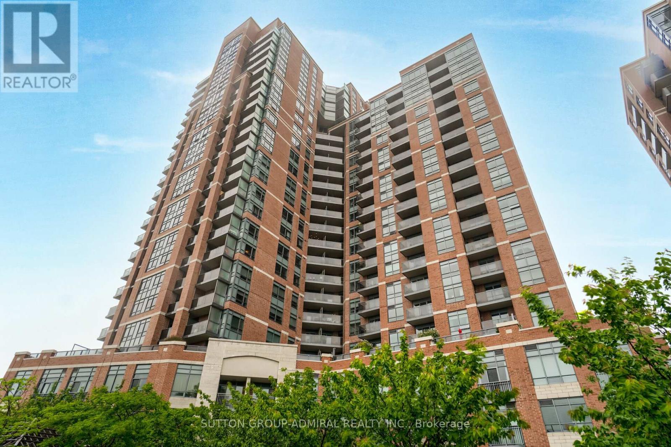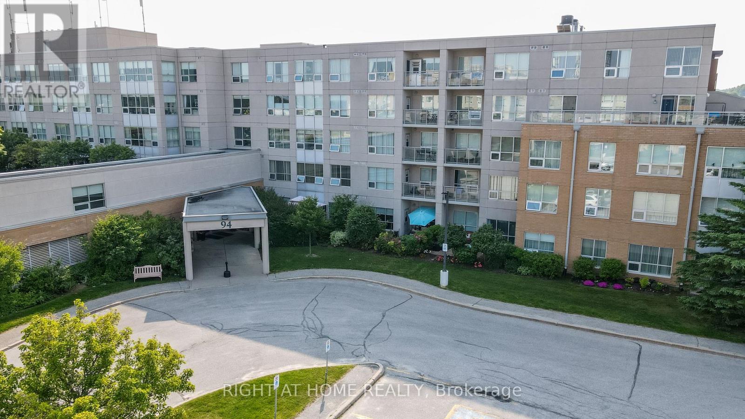462 Mowat Street E
Listowel, Ontario
Welcome to 462 Mowat Street E. — a fully finished, move-in-ready family home in a quiet east-end neighbourhood just steps from Eastdale P.S, St. Mary's Catholic school, Listowel D.S.S, Hospital, trails, parks, and everyday conveniences; plus easy highway 86 access. Thoughtfully updated from top to bottom, this charming 2-storey home checks every box for comfort, function, and peace of mind. Step inside to a bright foyer with a front hall closet and a convenient main-floor powder room—an ideal layout for busy families. The main floor offers warm, natural light and a smooth, open flow between the living and dining spaces. Sliding doors off the living room lead directly to your private, fully fenced backyard complete with a great deck—perfect for barbecues, pets, and quiet summer evenings. The refreshed kitchen (2021) features modern finishes and updated appliances, including a 2024 fridge and stove, 2021 dishwasher, and newer range hood. Whether you're hosting or cooking nightly meals, this space delivers both practicality and comfort. Upstairs, you’ll find three inviting bedrooms and a bright 4-piece bathroom. The generously sized primary bedroom stands out with its double closets—an exceptional bonus in this price range. The partially finished basement expands your living space even further with a versatile rec room, play area, or home office setup. A rough-in for an additional bathroom offers excellent potential for future value. This home has been meticulously maintained with major updates including roof (2022), water softener (2022), hot water heater (2024), reverse osmosis system (2025), iron filter (2025), sump pump (2024), AC (2012), ensuring peace of mind for many years ahead. With parking for three vehicles (two in the driveway plus a single garage), a quiet family-friendly location, and close proximity to multiple schools, parks, trails, the hospital, downtown amenities, and quick access to Highway 86, this home delivers unbeatable convenience. (id:50886)
Keller Williams Innovation Realty
315 - 461 Green Road
Hamilton, Ontario
Welcome to this bright and modern 1 bedroom + den suite in a brand-new building, offering comfort, style, and unbeatable convenience. Enjoy an open-concept layout with in-suite laundry, a spacious bedroom, a versatile den perfect for work or extra storage, and a sleek 4-piece bathroom. This unit includes one underground parking space and one storage locker, providing added practicality. Situated in a prime location with easy highway access and close to all major amenities, shops, and daily conveniences-ideal for commuters and anyone seeking a stress-free lifestyle. Available for immediate possession at $2,200/month + hydro. (id:50886)
Revel Realty Inc.
7297 Green Boughs Road
Niagara Falls, Ontario
Spacious and well-maintained 4+1 bedroom home located in Niagara Falls' desirable north end. This versatile layout is perfect for growing families, featuring both a cozy family room with gas fireplace and a bright living room on the main floor, plus a convenient 3-piece bath and main floor laundry. The oak kitchen offers a breakfast bar and flows into a generous dining area ideal for entertaining. Patio doors lead to a brand-new deck overlooking a fully fenced backyard with a storage shed. Upstairs, you'll find four large bedrooms, in suite complete with walk-in closet and private 3-piece ensuite. A 4-piece main bath completes the second floor. The finished basement includes a spacious rec room, an additional bedroom, and a storage area with a rough-in for a wet bar or kitchenette, perfect for in-law potential or extended living space. Beautiful hardwood flooring runs throughout most of the home, adding warmth and elegance. Additional features include an attached double garage and ample storage throughout. Located close to parks, schools, shopping, and transit in a quiet family-friendly neighbourhood, this home checks all the boxes! (id:50886)
RE/MAX Niagara Realty Ltd
Exp Realty
1218 Upton Road
Ottawa, Ontario
Welcome to this charming 3-bedroom, 3-bathroom home. Ideally situated on a peaceful lot backing onto Bunker Rd with no rear-neighbours, this address affords exceptional privacy while still being just steps from the Ottawa River and minutes from Manotick's amenities. The lot spans approximately 100 ft 165 ft, giving you space to breathe and enjoy the outdoors. Located steps from Aston Woods and Echo Parks, Carleton Golf and Yacht Club, and just down the road is the Manotick Mews - making errands or grabbing essentials incredibly convenient. Inside, the main floor invites you into a bright, open-concept living and dining space filled with natural light, flowing seamlessly into the kitchen. Large windows and a door to the deck bring the outdoors in - ideal for coffee or entertaining. Enjoy peaceful evenings in the screened gazebo, surrounded by mature trees and birdsong. The updated kitchen features abundant storage, live-edge countertops, and stainless steel appliances. On that same level, you'll find generously sized bedrooms and a main bathroom, while the primary bedroom includes a recently refreshed ensuite. Downstairs, the lower level is thoughtfully finished with a large recreation room, bathroom, laundry area, and mechanical/storage spaces - perfect for hosting, family nights, or a private retreat. A must see to full appreciate. 24-hour irrevocable on all offers. (id:50886)
Sutton Group - Ottawa Realty
45 Pembroke Street
Whitewater Region, Ontario
Rarely available vacant 2 unit building. Main floor unit has gas fireplace and BB electric heat and upper unit has 2024 Forced Air natural gas furnace. Each unit has there own access, their own laundry. Each unit has 1 full bathroom. Slanted Roof installed 8-10 yrs ago, 100 AMP panel in each unit. Both HWT are owned. Upper unit was rented for $1448 it is now empty; lower unit just became vacant. Tenants pay hydro & heat. Units have town water and sewer. 2024 expenses of $8,886 (Taxes $3061, water/sewer $5125, Insurance $700). Walk to Tim Hortons, Subway and other fine shops. (id:50886)
Right At Home Realty
116 Spencer Avenue
Lucan Biddulph, Ontario
Welcome to this one-of-a-kind 1.5 story Bungalow located in the desirable community of Lucan, just a short 15-minute drive to London. Offering over 3,400 sq. ft. of total finished living space, this home perfectly blends luxury, function, and design. Step into a sun-filled living room featuring soaring 22-ft cathedral ceilings and a dramatic 10-ft fireplace wall. The heart of the home is a stunning chef's open-concept kitchen with High-end Appliances, upgraded cabinets, countertops, and a large island, complete with a walk-in pantry, perfect for entertaining and everyday living. The main level includes a spacious primary bedroom with a luxurious ensuite featuring a jetted tub, glass shower, and a large walk-in closet. A second generously sized bedroom (Presently used as a Den/Office space) with its own walk-in closet and a full 3-piece bathroom is also located on this level. Upstairs, you'll find two additional bedrooms, each with walk-in closets, along with another full bathroom, making this layout perfect for families or multi-generational living. The fully finished basement (2022) adds incredible value, featuring a large family room, a rec area with all-over Pot lights, 2 additional bedrooms, and another full bathroom. Extras - Water heater and water softener owned. Built-in Gas stove, Gas Dryer for low electricity cost. Gas line outlet in the backyard for the BBQ, Window coverings, Wet Bar rough-in in the basement, Central vacuum and equipment. Located on a quiet street in a family-friendly neighborhood, this rare opportunity is not to be missed! (id:50886)
Exp Realty
10346 Loyalist Parkway
Greater Napanee, Ontario
A Rare Project Home with Heart, History & Huge Potential. Set on just over half an acre, only five minutes to the Glenora Ferry, this former schoolhouse-turned-residence offers a unique opportunity for someone with vision to restore and transform this property. With easy access to Prince Edward County's wineries, beaches & charm via the ferry, and a convenient commute toward Napanee, Kingston or the 401, the location truly delivers the best of both worlds. This isn't a simple handyman job, it's a major renovation project perfect for those who dream big and love character. Inside you'll find two bedrooms plus a den, kitchen, living room, dining room and full bath. The unfinished walk-out basement offers space for workspace or storage. The metal roof and propane furnace provide a solid starting point. If you've been searching for a property with story, soul and strong upside, this is your canvas. Bring your imagination, your plans, and create something remarkable in a location where opportunity meets charm. (id:50886)
Royal LePage Proalliance Realty
56 & 58 Marmora Street
Quinte West, Ontario
Excellent income opportunity in the heart of Trenton at a List- Price of $94,000 per unit, this offering includes two residential buildings w/ a total of 8 rental units: a purpose-built 6-plex (circa 1940) and a charming duplex (circa 1895) situated on the historic Hawley Estate on Marmora Street. Ideally located in a walkable residential neighbourhood close to downtown amenities, the Trent River & CFB Trenton, this property benefits from strong, stable rental demand and steady occupancy. The combined parcels offer long-term security for landlords and potential flexibility for future use. A solid multi-residential investment in a growing area of Quinte West - set at the Heart of the 401 Trade Corridor and anchored by Canada's largest and busiest Air Force base. QW is becoming one of Ontario's most strategically positioned investment markets - where defence expansion, industrial growth, residential demand, and smart city planning converge to create a durable foundation for long-term real estate confidence. Nature, Recreation & Waterfront Lifestyle provide residents and tourists alike with an exceptional quality of life, shaped by its waterfront geography and surrounding natural landscape. Quinte West is the official starting point of the historic 386 km Trent-Severn Waterway. With Lock 1 located in downtown Trenton, residents enjoy direct access to boating, kayaking, fishing, and scenic riverfront leisure along the Trent River - connecting the community to one of Ontario's most iconic inland waterways. Just minutes north, Batawa Ski Hill provides year-round outdoor enjoyment, featuring family-friendly downhill skiing in winter and a beautiful network of hiking and cycling trails through forested conservation areas during the warmer seasons. ************************************************************************************************************** Don't miss attached brochure - Investing in Quinte West in the Bay of Quinte Area. ********************************* (id:50886)
RE/MAX Quinte Ltd.
200 Hillside Drive S
Elliot Lake, Ontario
Welcome to 200 Hillside Dr. S., Elliot Lake – This spacious four-bedroom home offers a comfortable and practical layout, ideal for families or those seeking versatile living space. The large main-floor primary bedroom features direct access to a bright sunroom, perfect for morning coffee or relaxing with a book. A second bedroom is also conveniently located on the main floor, while two additional bedrooms upstairs provide extra room for family, guests, or a home office. The property includes a detached garage, paved driveway and a finished rec room in the lower level—offering plenty of space for hobbies, entertaining, or storage. Located in a friendly community, this home is ready for its next chapter. (id:50886)
Exp Realty
Basement - 1313 Raspberry Terrace
Milton, Ontario
Legal 2-Bedroom Basement Apartment in Milton's Desirable Ford Neighbourhood, more then 900 sq ft !Located near Regional Road 25 & Louis St. Laurent, this bright and well-designed unit offers a spacious kitchen with a modern pantry, a large living and dining area with oversized windows, a full 3-pc washroom, and a separate side entrance. Enjoy the convenience of private laundry with cabinets, extra storage space, and one parking spot. Situated in the highly sought-after Ford neighbourhood, known for its family-friendly vibe, beautiful parks, top-rated schools, and easy access to transit, shopping, and the world-renowned cycling centre. This location is directly in front of a community park and within walking distance to a public school, with quick access to highways, the hospital, bus stops, and all major amenities. No pets, no smoking. Ideal for a small family. Newcomers welcome! (id:50886)
Century 21 Green Realty Inc.
1138 - 60 Heintzman Street
Toronto, Ontario
Located in the heart of "THE JUNCTION" Easy living in one of Toronto's most vibrant desirable West-End neighborhoods. Surrounded by trendy cafes, bakeries shops, parks and Transit just steps away. This spacious and cozy home provides functional living with warm, inviting vibes that make it truly feel like home. "The Heintzman Place" offers a well managed eco-friendly building with LOW MAINTENANCE FEES that include all Utilities (except Hydro) amenities like gym/exercise room, Rooftop Deck, Concierge, Visitor Parking ** exceptional value and peace of mind"- Enjoy a great community! (id:50886)
Sutton Group-Admiral Realty Inc.
402 - 94 Dean Avenue
Barrie, Ontario
This lovely Oro Suite has pride of ownership and is move in ready. The kitchen is updated with upgraded appliances. Ceramics in the foyer and kitchen. Lovely vinyl plank flooring, painted in neutral tones. Walk out from the living room to a covered balcony. Hunter Douglas blinds and blackout drapes. The Terraces of Heritage Square is an Adult over 60+ building. These buildings have lots to offer, Party rooms, library, games room and a second level roof top gardens. Every suite comes with a Ground floor lockers and indoor garage parking. |These buildings were built with wider hallways with hand rails and all wheel chair accessible to assist in those later years of life. It is independent living with all the amenities you will need. Walking distance to the library, restaurants and shopping. Barrie transit stops right out front of the building for easy transportation. This one is move in ready!! Open House Tour every Tuesday at 2pm, meet in the lobby of 94 Dean Ave. (id:50886)
Right At Home Realty

