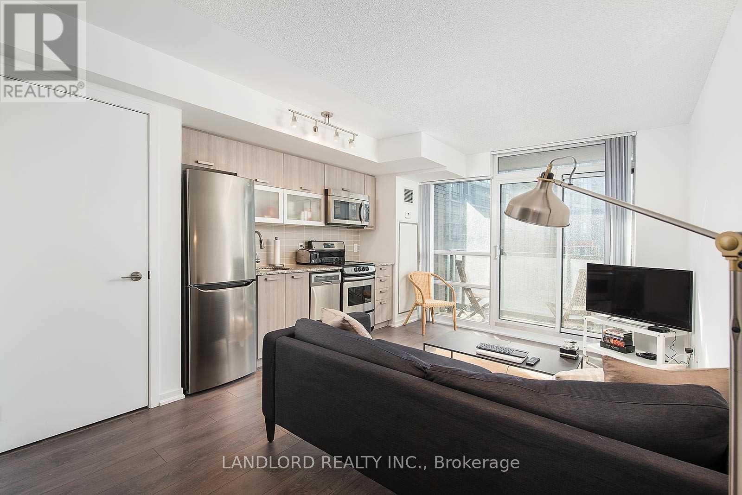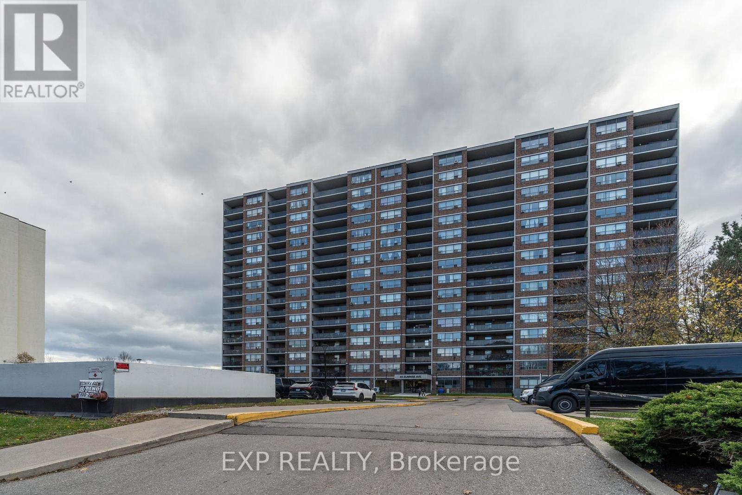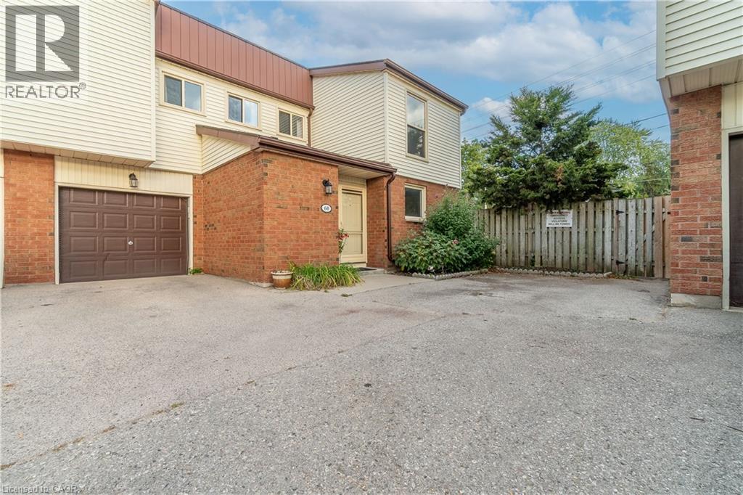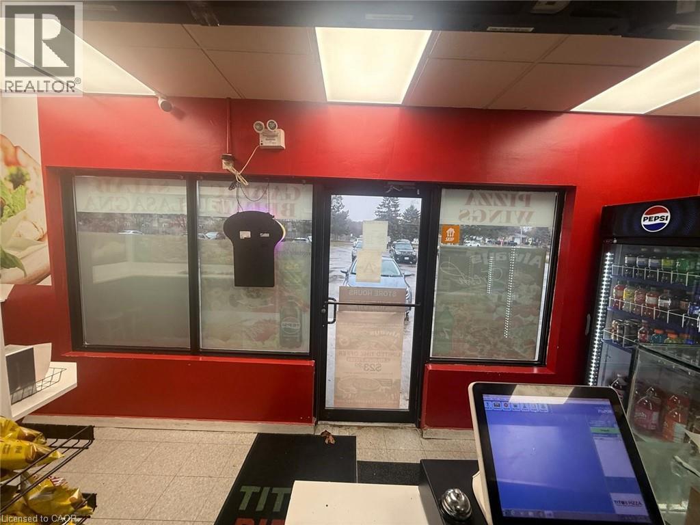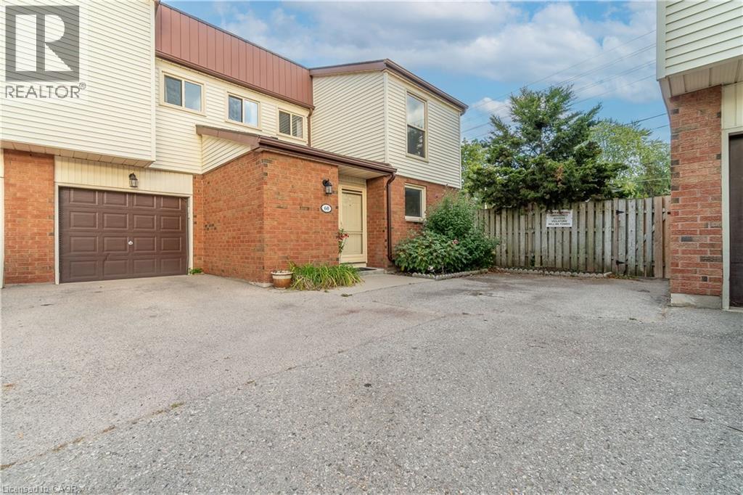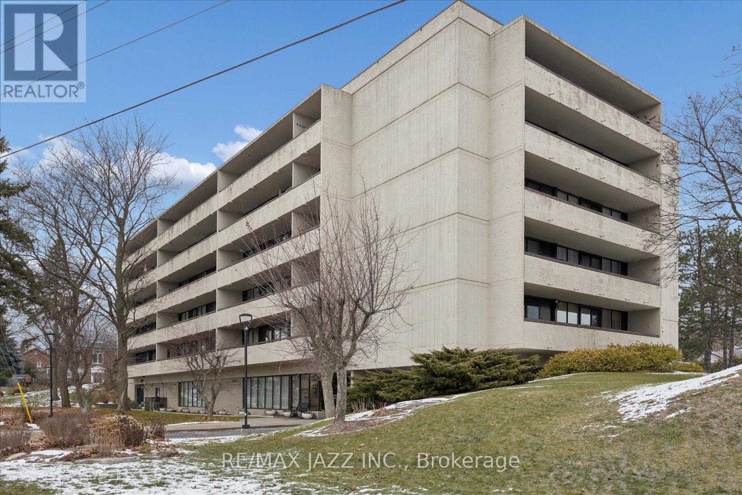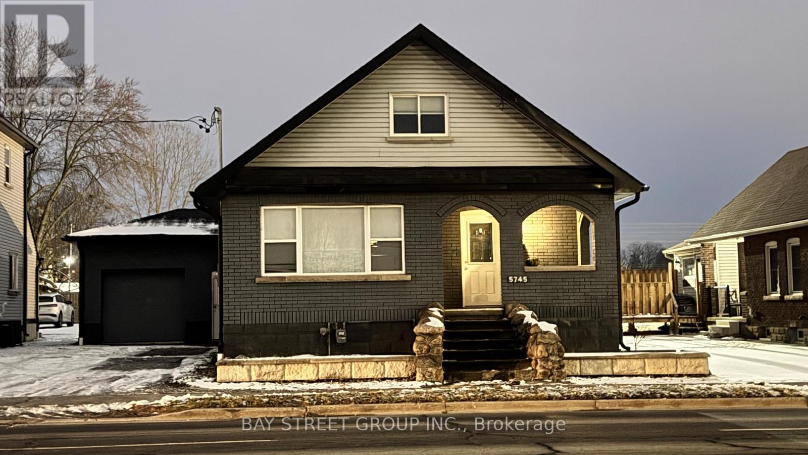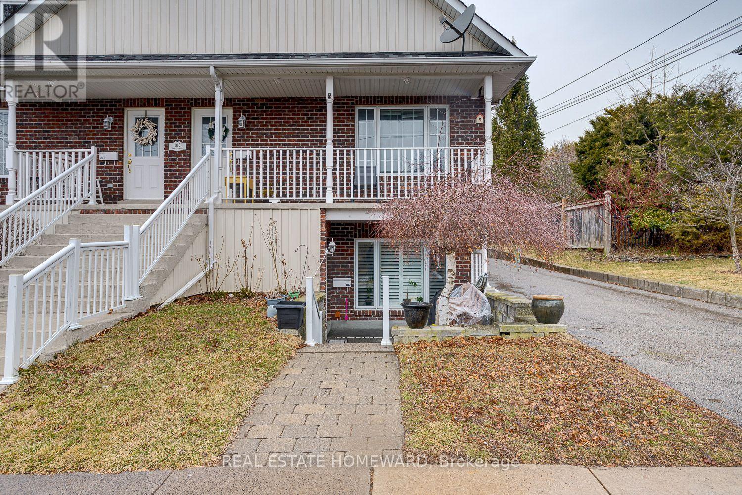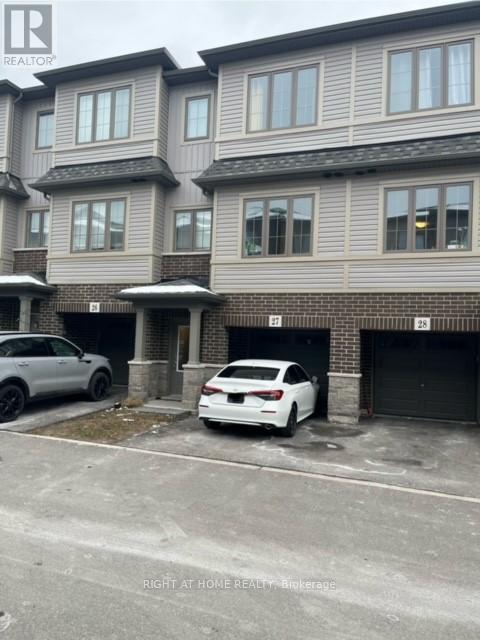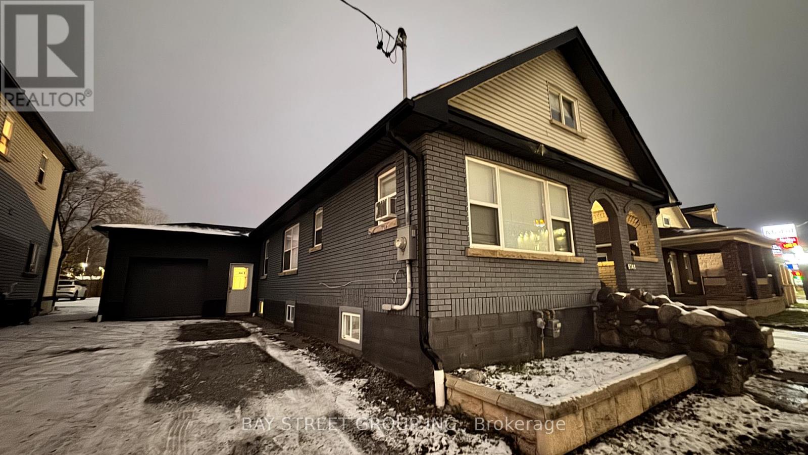706 - 68 Abell Street
Toronto, Ontario
Enjoy A Carefree Tenancy In This Professionally Managed 1 + 1 Bedroom, 1 Bathroom Executive Suite Located In Trendy Queen West. Features Include Open Concept Design, Laminate Flooring Throughout, Modern Kitchen With Stylish Cabinetry, Backsplash, Spa Like Bathroom & Spacious Bedroom. Located Close To Hip Restaurants, Shops, The Drake Hotel With Steps To Transit. A Must See!**EXTRAS: **Appliances: Fridge, Stove, Dishwasher, B/I Microwave, Washer and Dryer **Utilities: Hydro/Heat Extra, Water Included **Parking: 1 Spot Included (id:50886)
Landlord Realty Inc.
714 - 45 Sunrise Avenue
Toronto, Ontario
Step into this bright and spacious 2-bedroom + den condo designed for both comfort and convenience. The open layout is filled with natural light and extends onto a large private balcony-perfect for morning coffee, evening unwinding, or hosting family and friends. The versatile den easily serves as a home office, reading nook, or kids' study space, giving you the flexibility to suit your lifestyle. Inside, you'll love the updated kitchen featuring quartz countertops, new cabinetry, and 1-year-old appliances, along with a newly renovated modern bathroom equipped with a power panel shower system. The primary bedroom also offers a generous walk-in closet, providing excellent storage. Located in the vibrant Victoria Village community, you're just minutes from top amenities including Fairview Mall, Shops at Don Mills, grocery stores, parks, and excellent schools. Enjoy nearby dining options, cafés, and community centres, along with easy access to TTC routes, major highways, and the upcoming Eglinton LRT. This home is truly move-in ready and offers exceptional value with maintenance fees that include heat, electricity, water, basic cable, internet, and parking. A beautifully maintained space in a highly convenient location-your ideal Toronto home awaits. (id:50886)
Exp Realty
91 Carolina Woods Crescent
Leamington, Ontario
This spacious & stylish semi-detached home is perfectly located close to shopping, restaurants, & walking trails. The open-concept main level features a bright kitchen with quartz countertops, dining, & living area with a cozy gas fireplace. The primary bedroom offers a walk-in closet & private ensuite bath with double vanity, tiled shower, & soaker tub. Main level also features a second bedroom & half bath. Off the living room, step through the sliding doors to enjoy a spacious deck, perfect for gathering with friends & family. The finished lower level adds even more living space with the second living room complete with another gas fireplace, two additional bedrooms, a full bathroom, & an office with a grade entrance leading to a private covered patio. The pantry on the main level also has laundry rough-in. A perfect blend of comfort, convenience, and versatility! (id:50886)
RE/MAX Preferred Realty Ltd. - 585
RE/MAX Capital Diamond Realty
770 Fanshawe Park Road E Unit# 60
London, Ontario
Updated Townhome Condo – End Unit with No Rear Neighbors. Welcome to 770 Fanshawe Park Road East, Unit #60, located in the desirable London North area – a wonderful, family-friendly neighborhood within the Stoney Creek / A.B. Lucas school district. This updated end-unit townhome condo offers privacy, comfort, and convenience, nestled in a quiet, tucked-away complex. Featuring 3 bedrooms, 3 bathrooms, and an attached garage, this home boasts many favorable features. The primary bedroom includes a 4-piece ensuite, adding to the home's appeal. As soon as you step inside, you’ll love the bright and spacious foyer, which opens into the open-concept main floor layout. The beautifully renovated kitchen includes quartz countertops, an undermount sink, tile backsplash, and high-quality appliances. The formal dining room and large living room overlook oversized patio doors, flooding the space with natural light. Upstairs, you’ll find a generously sized primary bedroom with ensuite, two additional well-sized bedrooms, and a full main bathroom. The finished basement features stylish laminate flooring and a wet bar – perfect for entertaining. Enjoy the low-maintenance, private backyard with convenient rear access. The complex includes an outdoor pool, two parking spaces, and ample visitor parking. (id:50886)
RE/MAX Twin City Realty Inc.
170 Brantwood Park Road Unit# 2
Brantford, Ontario
PIZZA Business in Brantford is For Sale. Located at the busy intersection of Brantwood Park Rd/Dunsdon St. Surrounded by Fully Residential Neighborhood. Close to Schools, Highway, Offices, Banks, Major Big Box Store and Much More. Business with so much opportunity to grow the business even more. Monthly Sales: Approx.$32,000-$34,000 Rent: $1665/m including TMI & HST, Lease Term: Existing 9 + 5 Years Option to renew , Royalty: $900/m. (id:50886)
Homelife Miracle Realty Ltd
770 Fanshawe Park Road E Unit# 60
London, Ontario
Updated Townhome Condo – End Unit with No Rear Neighbors. Welcome to 770 Fanshawe Park Road East, Unit #60, located in the desirable London North area – a wonderful, family-friendly neighborhood within the Stoney Creek / A.B. Lucas school district. This updated end-unit townhome condo offers privacy, comfort, and convenience, nestled in a quiet, tucked-away complex. Featuring 3 bedrooms, 3 bathrooms, and an attached garage, this home boasts many favorable features. The primary bedroom includes a 4-piece ensuite, adding to the home's appeal. As soon as you step inside, you’ll love the bright and spacious foyer, which opens into the open-concept main floor layout. The beautifully renovated kitchen includes quartz countertops, an undermount sink, tile backsplash, and high-quality appliances. The formal dining room and large living room overlook oversized patio doors, flooding the space with natural light. Upstairs, you’ll find a generously sized primary bedroom with ensuite, two additional well-sized bedrooms, and a full main bathroom. The partially finished basement features stylish laminate flooring and a wet bar – perfect for entertaining. Enjoy the private backyard with convenient rear access. The complex includes an outdoor pool, two parking spaces, and ample visitor parking. (id:50886)
RE/MAX Twin City Realty Inc.
277 Freedom Private
Ottawa, Ontario
Walk to General Hospital and CHEO and all amenities! This spacious three bedroom three bathroom home offers you a large living room dining room, open concept kitchen with quartz countertops, Formal dining room great main bedroom with walking closet and three piece washroom, lower level is completely finished with the family room and lots of storage. Walk to work and all amenities see it today! (id:50886)
Power Marketing Real Estate Inc.
102 - 120 Elgin Street W
Oshawa, Ontario
Welcome to this spacious, beautiful condo offering over 1,000 sq ft of comfortable, open-concept living, in a highly sought-after building where units rarely come to market. From the moment you step inside, you'll appreciate the upgraded flooring throughout and the bright, airy layout designed for both relaxation and entertaining. The generous living and dining area provides plenty of room for family dinners or gathering with guests, seamlessly connecting to a huge private balcony with sweeping westerly views overlooking the Oshawa Valley Botanical Gardens-perfect for taking in breathtaking sunsets year-round. The large primary bedroom features a walk-in closet and ample space for a full bedroom suite, while the second bedroom offers flexibility for family, guests, or a home office, complete with a walkout to the balcony. Enjoy the convenience of secure underground parking, plus all the benefits of condo living in a well-maintained community close to parks, trails, transit, and local amenities. Spacious, bright, and set in an exclusive building-this is condo living at its finest. (id:50886)
RE/MAX Jazz Inc.
Side Bachelor - 5745 Stanley Avenue
Niagara Falls, Ontario
Bachelor Unit Available! Located in the heart of Niagara Falls, this unit features 1 bed and a full bathroom, and a functional kitchen. Recent renovated. Perfect for one. Utilities, furniture and Wifi are all included! Looking for student, new comer, young families and professionals. Need Application form, Job letter & paystubs, credit report. (id:50886)
Bay Street Group Inc.
102 - 106 Anne Street
Cobourg, Ontario
ON THE SHORES OF LAKE ONTARIO IS WHERE YOU WILL FIND THE LOVELY TOWN OF COBOURG AND IN THE LOVELY TOWN OF COBOURG IS WHERE YOU WILL FIND THIS SPECIAL TWO BEDROOM CONDO. Location! Location! Location! Two Bedroom Condo In A Charming 4-Plex Style Building In Central Cobourg. With Open Concept Kitchen/Living/Dining Area, In-Floor Radiant Heat And A Gas Fireplace That Creates A Cozy Atmosphere. Outdoors You Will Find Yourself Relaxing on Your Private Patio And You Have The Usual 1 Parking Space. WALKING DISTANCE TO CAFES, RESTAURANTS, VICTORIA PARK, DOWNTOWN SHOPPING AND A COUPLE OF SCHOOLS TOO. AFFORDABLE LIVING IN COBOURG OR A GREAT CASUAL GET AWAY ON THE WEEKENDS FOR SOME BEACH TIME AWAY FROM THE CITY. If It's Your Time To Downsize Then This Is The Time To Take The Next Step Towards The Lifestyle That Fits Your Needs. (id:50886)
Real Estate Homeward
27 - 124 Compass Trail
Cambridge, Ontario
Welcome to this stunning, freshly painted, sun-filled townhome featuring 3 spacious bedrooms, a versatile den/home office, and 2.5 modern bathrooms. The open-concept layout boasts an upgraded kitchen with a large island perfect for entertaining or family gatherings. Separate Living and Dining Area. Enjoy large windows throughout that flood the space with natural light. Beautiful finishes and functional design Ideal layout for families or professionals. Built in garage for convenient parking. Prime Location! Just a 5-minute drive to Hwy 401 & 8, top-rated schools, daycare, grocery stores, parks, and all major amenities. Don't miss this opportunity to live in comfort and style in a highly desirable neighborhood! (id:50886)
Right At Home Realty
Side Upper - 5745 Stanley Avenue
Niagara Falls, Ontario
Two-Bedroom Unit Available! Located in the heart of Niagara Falls, this unit features 2 spacious bedrooms, 1 full bathrooms, a living room, a dining area and a functional kitchen. Recent renovated. Perfect for small groups. Utilities, furniture and Wifi are all included! Looking for students, new comer, young families and professionals. Need Application form, Job letter & paystubs, credit report. (id:50886)
Bay Street Group Inc.

