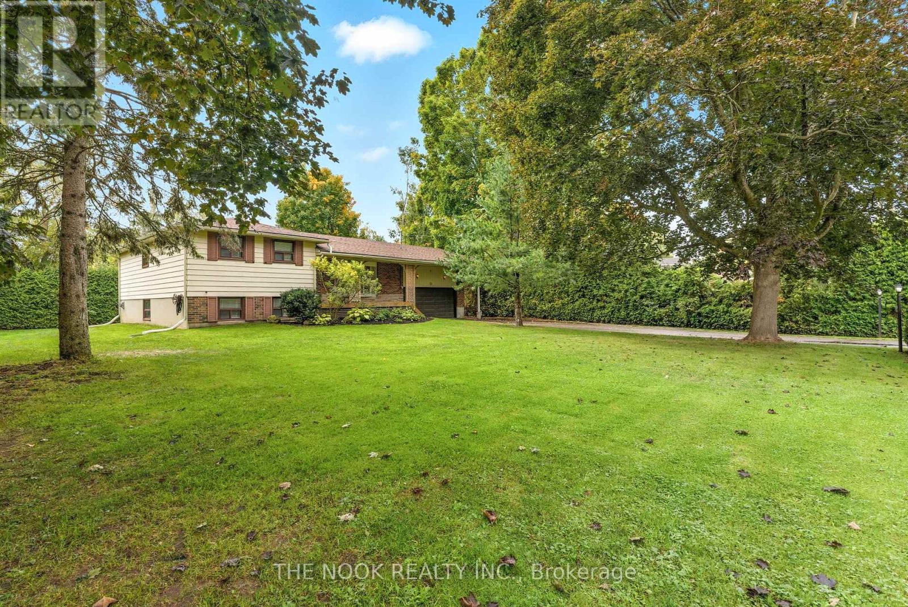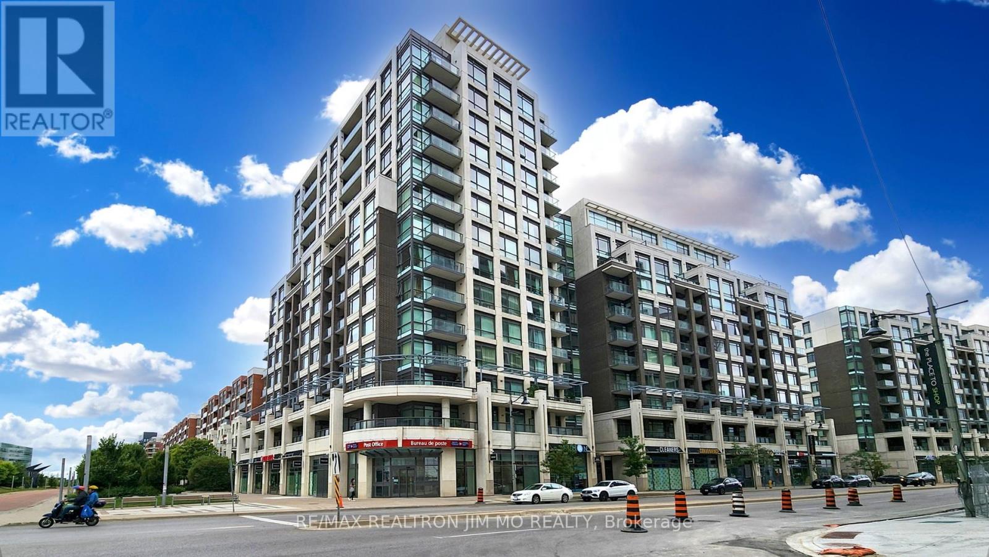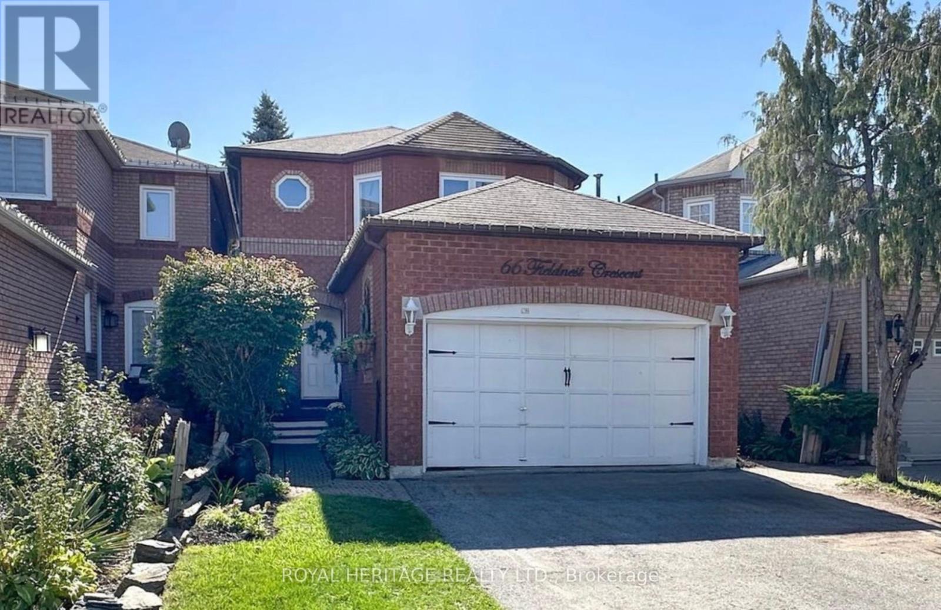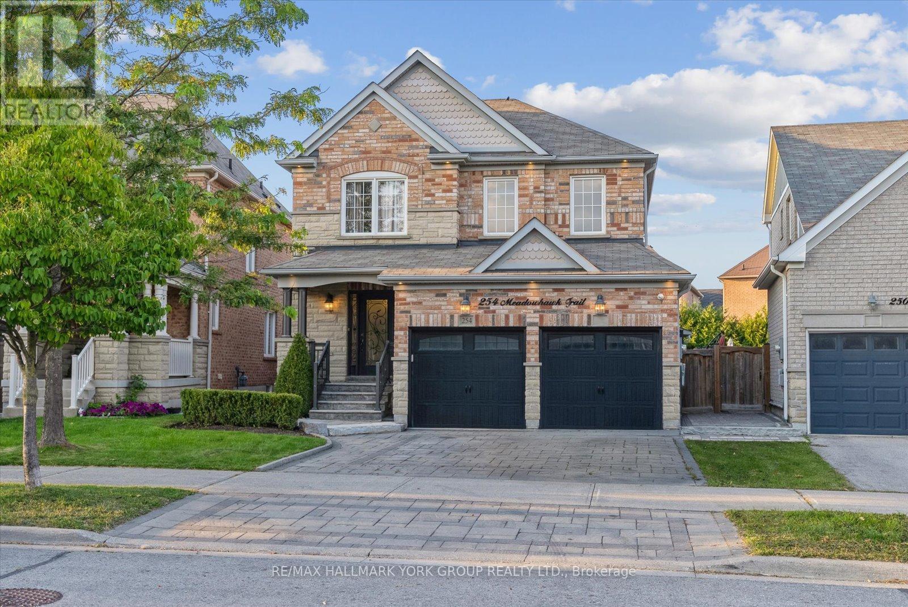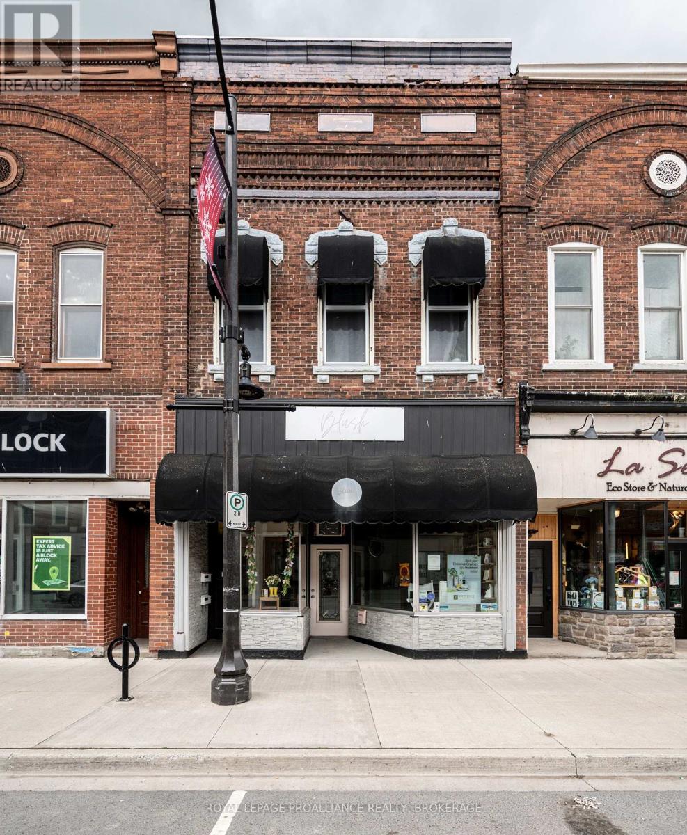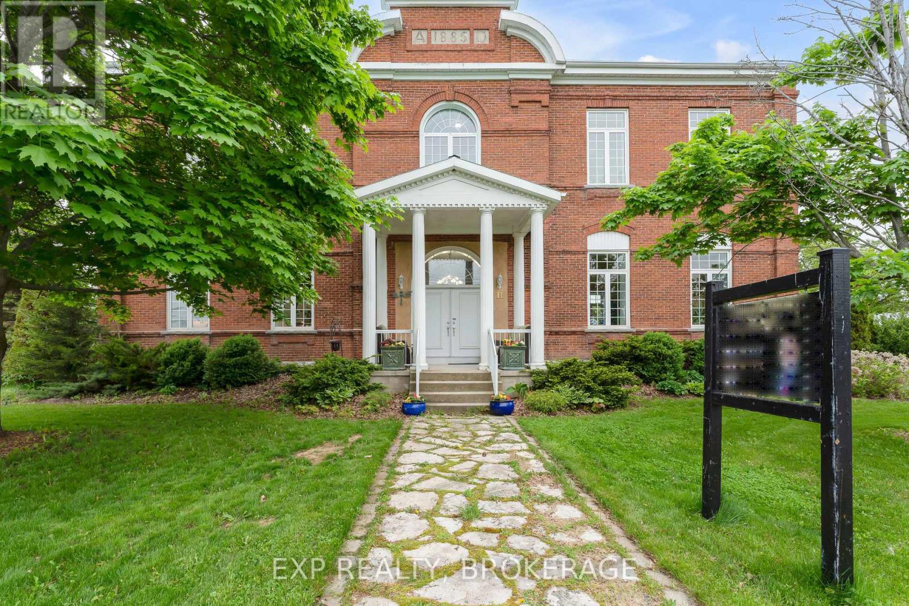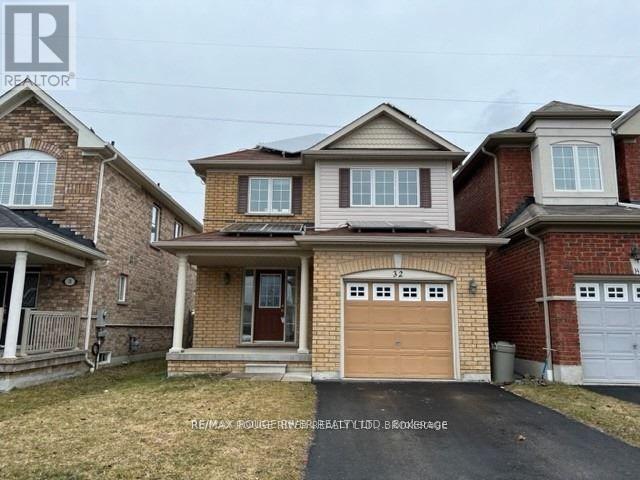99 Eighth Street
Brock, Ontario
Welcome to 99 Eighth St located in charming small town Beaverton, location, location, location...just steps from Lake Simcoe and 4 season outdoor fun with the marina, harbour and beaches...bring your boat & ski-doo too and get ready to lace up your skates. This updated 4 level side-split has 3 bedrooms, 1 1/2 bathrooms with space for the whole family. This home sits on a private 100'x140' lot with an attached oversized double car garage, great for parking or for the handyman workshop with convenient access to the lower level home gym & rec room areas. Enjoy sitting on the covered front porch with your morning coffee, so peaceful. The kitchen has updates and features generous cupboard storage and great counter space for meal preparation. The L-shaped living dining room are open concept which is great for entertaining. The sunroom off the kitchen is a 3 season bonus space. The next owner may choose to add new skylights etc. It is a great south facing space to enjoy. The primary bdrm is private, overlooking the backyard and has a deep closet. Bedroom 2 & 3 are great for the kids. The 4 pc upper bathroom has been renovated w/ a new sleek deep tub & textured shower tile surround, rain head etc. The vanity provides good counter space & storage. On the lower level, the rec room is bright w/ large above grade windows and a cozy gas fireplace and provides tons of space that could be divided to add a 4th bedroom if that suits your needs. There is also a renovated 2 pc bathroom plus a bonus space, great for home office/gym/playroom, etc. This home has been painted throughout, with new flooring on the main and upper levels, 2 renovated bathrooms and has other updates.There is a sump pump in the closet near the garage access in the gym area and the breaker electrical panel is located in this area as well. The laundry/utility room is spacious and located close to the access from the garage which is convenient for laundry sink cleanup. (id:50886)
The Nook Realty Inc.
416 - 8110 Birchmount Road
Markham, Ontario
* (id:50886)
RE/MAX Realtron Jim Mo Realty
28 Westfield Drive
Loyalist, Ontario
Introducing The Aspen by ATEL, a 2,630 sq/ft, 4-bedroom, 3.5-bath home on a 40ft lot, designed for modern family living. The open-concept main floor features 9-foot ceilings, hardwood and tile flooring, a bright L-shaped kitchen with quartz countertops, a large island, an oversized pantry, and seamless flow to the dining area. Natural light pours in through the large windows and oversized patio door, filling the great room with warmth. Upstairs includes a spacious primary bedroom with a walk-in closet and a 5-piece ensuite, plus second-floor laundry and three additional bedrooms. Take advantage of the option to add a side entrance and full legal suite ideal for rental income or multigenerational living. Complete with HRV, high-efficiency furnace, $1,000 in smart home devices, and a $7,500 Designer Advantage Credit. Located in Loyalist Shoresjust minutes from parks, shopping, new schools, and Kingston's amenities.Move-in 2026. (id:50886)
Exp Realty
717 Mcmanus Avenue
Ottawa, Ontario
This beautifully designed Manotick bungalow offers the perfect blend of classic charm and modern style. Thoughtfully laid out with quality finishes and meticulous attention to detail, the home features an open-concept main living area with wide plank white oak hardwood, a stunning kitchen with walk-in pantry, and a cozy living room with gas fireplace and custom built-ins. The elegant formal dining room sets the stage for refined entertaining, while natural light pours into the sunroom, drawing attention to the elegance of the Norwegian fireplace a perfect spot to unwind or gather in comfort. The private primary suite is tucked away for extra peace and quiet, complete with a luxurious ensuite that includes separate vanities and dual walk-in closets. You'll also find a practical main floor laundry and a well-organized mudroom connecting to the garage where a separate entrance provides private access to the lower level, perfect for guests or a live-in teenager. Downstairs, the bright lower level has hickory hardwood throughout, a spacious family room, full bathroom, sauna, and a private 4thbedroom. Cambria quartz counters run throughout, and all full bathrooms include in-floor heating for added comfort. Outside, the curated landscaping frames a welcoming front porch, deck, and patio. Just minutes to the 416, with nearby trails connecting you to the heart of the village. (id:50886)
RE/MAX Finest Realty Inc.
13 Kilimanjaro Drive
Loyalist, Ontario
Introducing the Walnut by ATEL, a 2,205 sq/ft, 4-bedroom, 2.5-bath home on a 35ft lot, offering a thoughtfully designed layout that balances comfort and functionality. The open-concept main floor features 9-foot ceilings, hardwood and tile flooring, a centralized kitchen with quartz countertops, an island, a built-in pantry, and seamless flow to the dining and great room. Large windows and an oversized patio door bring in abundant natural light, while the cozy foyer and easy access to the mudroom and garage enhance everyday convenience. Upstairs offers a spacious loft area, second-floor laundry, and a generous primary bedroom with a walk-in closet and a 5-piece ensuite. Three additional bedrooms complete the upper level, one of which includes a walk-in closet. Take advantage of the option to add a side entrance and full legal suite ideal for rental income or multigenerational living. Complete with HRV, high-efficiency furnace, $1,000 in smart home devices, and a $7,500 Designer Advantage Credit. Located in Loyalist Shores just minutes from parks, shopping, new schools, and Kingston's amenities. Move-in 2026. (id:50886)
Exp Realty
1705 Brock Concession 7
Brock, Ontario
Serene and peaceful location backing to farmland, 3 bedroom , 2 storey, board and batten farmhouse ; updated/refreshed kitchen with apron sink, large walk-in pantry and centre island-open to dining area with wood stove; bright, airy living room with multiple windows; updated wide vinyl plank like flooring through main and second floor of house(except washroom); bedrooms complete with good sized windows and closets; family-sized bath with double sinks & separate tub and shower; basement has freshly painted walls and concrete floor; laundry area with access to back yard. 36' x 40' metal clad workshop on concrete pad for all your toys and hobbies! (id:50886)
RE/MAX All-Stars Realty Inc.
66 Fieldnest Crescent
Whitby, Ontario
Stunning family home renovated top to bottom in highly sought after Rolling Acres location of Whitby. Large main floor with living & dining room combo, family room with cozy wood burning fireplace overlooking chefs kitchen with oversized island, custom backsplash and walk out to gorgeous yard, perennial gardens, hot tub, deck and fire pit area. Second floor primary with 4 piece ensuite, fully finished basement with ample opportunities, built in bar and sitting area, tons of storage. Bonus room could be finished into additional bedroom, bathroom rough in, completely separate entrance. Two car garage, all bathrooms fully upgraded, California shutters. Perfect location, great schools, transit, 407 on ramp, restaurants, shopping and much more ** This is a linked property.** (id:50886)
Royal Heritage Realty Ltd.
254 Meadowhawk Trail
Bradford West Gwillimbury, Ontario
Welcome to this beautifully upgraded executive residence on a premium pie-shaped lot, showcasing fabulous curb appeal with an all-brick and stone facade, outside potlights and an interlocked driveway. Inside, engineered wide-plank hardwood floors flow through complemented by smooth ceilings on the main and second floor, elegant crown moulding with LED lighting, and a striking feature wall. The gourmet kitchen is a chef's dream, featuring stainless steel appliances and granite counters. Convenient main-floor laundry offers direct entry from the garage. An oak staircase with wrought-iron railings leads to the second floor, where you'll find four spacious bedrooms, including a luxurious primary suite with a walk-in closet and a 5-piece ensuite bath, plus an additional full 4-piece bathroom. The finished basement expands your living space with a kitchenette, 3-piece washroom, an extra room, a rec area and ample storage. Step outside to your private backyard oasis: a heated saltwater pool with a cascading waterfall, a 2-piece seasonal bathroom, cabana, pergola, and interlocking stonework. A dedicated mechanical room houses the pools pump, and heater for easy maintenance.This exceptional property blends luxury finishes, thoughtful upgrades, and resort-style bakyard perfect for entertaining and everyday living. (id:50886)
RE/MAX Hallmark York Group Realty Ltd.
24 Westfield Drive
Loyalist, Ontario
Introducing The Willow by ATEL, a 2,500 sq/ft, 4-bedroom, 3.5-bath home on a premium 40ft lot, offering a choice between Modern or Craftsman elevation. The open-concept main floor features 9-foot ceilings, hardwood and tile flooring, a bright L-shaped kitchen with quartz countertops, a large island, a built-in microwave, and oversized patio doors to the backyard. Enjoy a grand open-to-above foyer, a sunlit great room, and seamless flow throughout the main living space. Upstairs includes a spacious primary with a walk-in closet and a 5-piece ensuite with wet room, plus second-floor laundry. Take advantage of the option to add a side entrance and full legal suite, ideal for rental income or multigenerational living. Complete with HRV, high-efficiency furnace, $1,000 in smart home devices, and a $7,500 Designer Advantage Credit. Located in Loyalist Shoresjust minutes from parks, shopping, new schools, and Kingston's amenities.Move-in 2026. (id:50886)
Exp Realty
48 Dundas Street E
Greater Napanee, Ontario
Unlock a remarkable investment opportunity with this exceptional property at 48 Dundas Street East, beautifully positioned in the vibrant heart of downtown Napanee. This prime location features two stunning apartments, a high-visibility commercial unit, and exciting potential for future expansion. The city is willing to approve a third residential unit over the current front unit, offering even greater income possibilities. Step into the first apartment, a bright and inviting studio thoughtfully designed with a modern kitchen, a spacious 3-piece bathroom, and expansive windows that flood the space with natural light. A heat pump ensures year-round comfort. The second apartment is a charming one-bedroom unit with a generous living room, a welcoming open kitchen and dining area, and a private balcony for outdoor relaxation. Both apartments share convenient laundry facilities in the common hallway. On the main floor, you'll discover a generous commercial unit spanning over 1,300 square feet. This impressive space features elegant plank and hardwood flooring, two bathrooms, and its own laundry facility. Additionally, the full unfinished basement provides ample storage solutions. The store benefits from a new furnace installed last year and a long-life rubber membrane roof, installed in 2020. Currently, all three units are fully leased, generating a reliable annual income of $47,583.00, with the commercial lease set to increase yearly. Moreover, the Gibbards District will bring significant population growth, driving a large customer base just down the street. Nestled in the revitalized downtown core, the front residential unit is brand new, adding to the appeal. Don't let this spectacular investment slip away! (id:50886)
Royal LePage Proalliance Realty
11 Cross Street
Loyalist, Ontario
Prepare to be wowed the minute you step through the door of this majestic home with a stunning oak staircase and ceilings that soar to 12 feet throughout. Plenty of natural light filters through the house with 7-foot windows (24 total). Plant lovers will appreciate the 20-inch deep window sills. This 4,276 sq/ft (MPAC) home is a solid 3-brick thick construction and features larger rooms throughout, perfect for entertaining and large family gatherings. The house has been completely gutted to the bricks and renovated to modern standards. A Georgian-style home, where you can enjoy the beauty and tranquillity of yesteryear while warming up by the gas fireplace or the radiant in-floor heating. Imagine morning coffee or afternoon refreshments on your sun-drenched second-floor balcony oasis. This fine home has lots of potential with large rooms (including a 14-foot x 25-foot art studio on the second level) that could be divided into extra bedrooms. You will be impressed with this home, it has been part of the Kingston Symphony Home Tour and many art tours. Updates include a metal roof, a new eavestrough (2023), all new outside concrete window sill (2024), brick and chimney repointing (2024), and a brand new boiler and water heater (2024). Schedule your private viewing today. (id:50886)
Exp Realty
32 Puttingedge Drive
Whitby, Ontario
Fantastic Family Home In Friendly Whitby Neighbourhood. Gleaming Hardwood Floor Throughout Living Room. Bright Kitchen And Breakfast Room Featuring A Walkout To Fenced In Backyard And Green Space To Enjoy With Family And Friends. Retreat To The Second Floor Boasting 3 Spacious Bedrooms With Closet Storage And 2 Full Bathrooms. Primary Suite Includes A Walk-In Closet And 4 Pc Ensuite. Unfinished Basement With Cold Cellar For Extra Storage. Amazing Location Just Minutes To Hwy 401, Parks, Schools, Shopping And Public Transit. This Home Is A Must See! Call Today For More Information Or To Book Your Private Showing! ** This is a linked property.** (id:50886)
RE/MAX Rouge River Realty Ltd.

