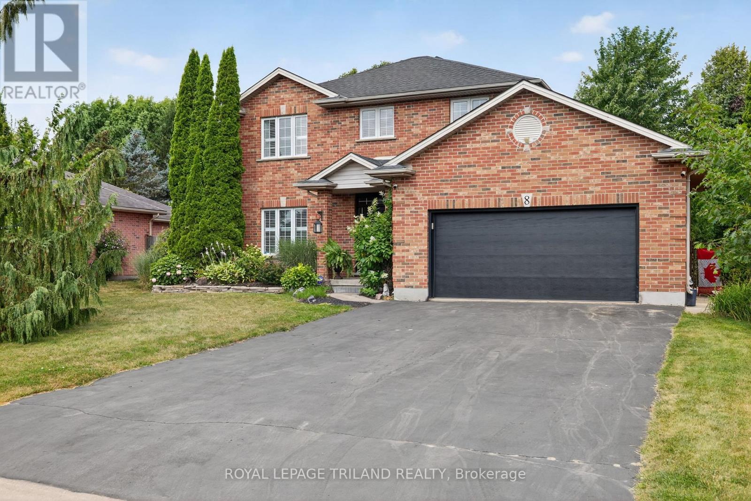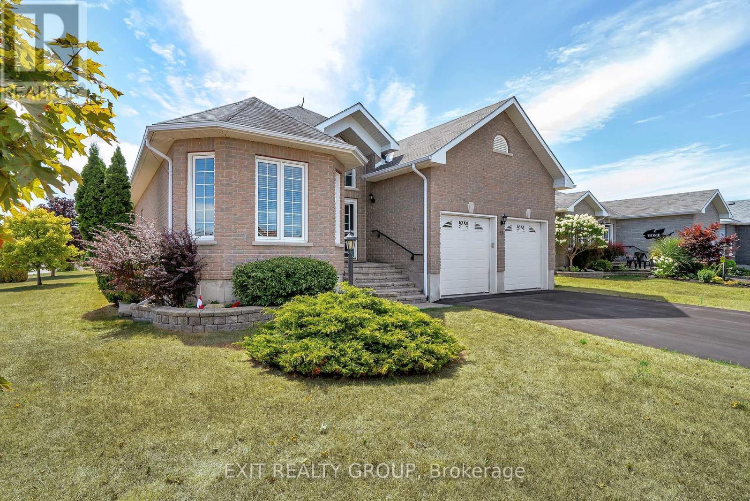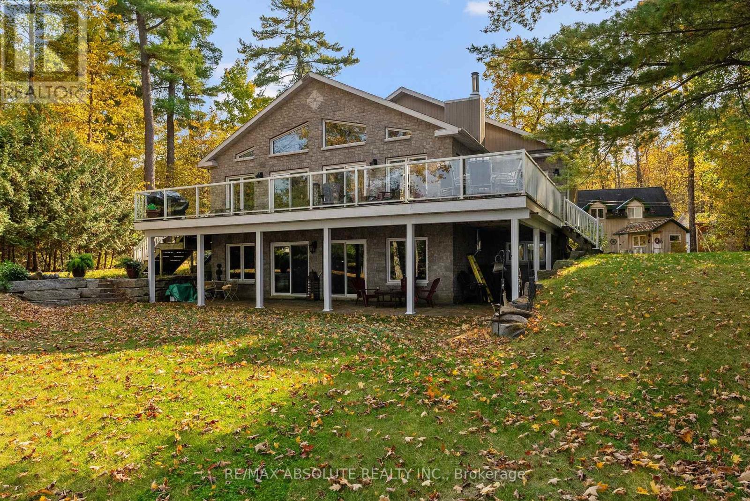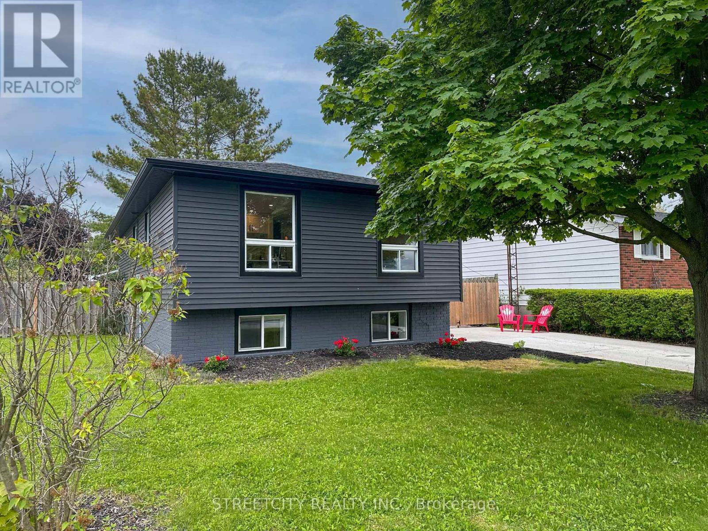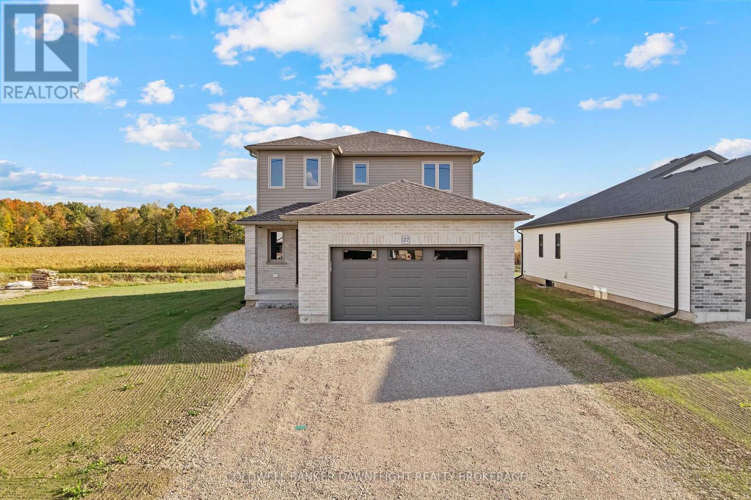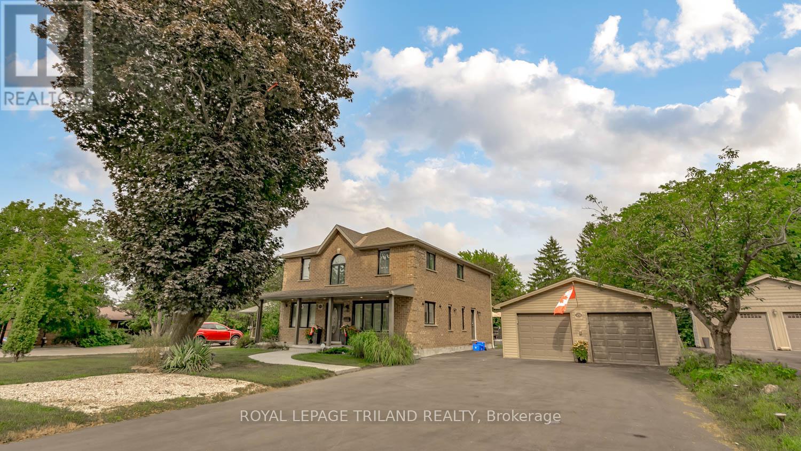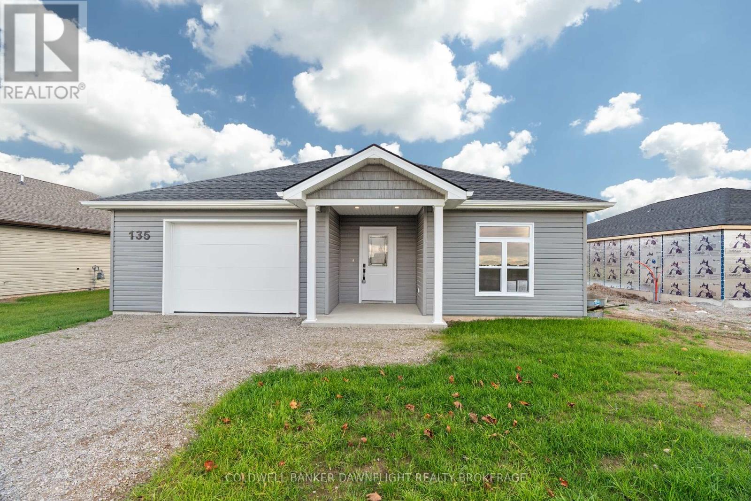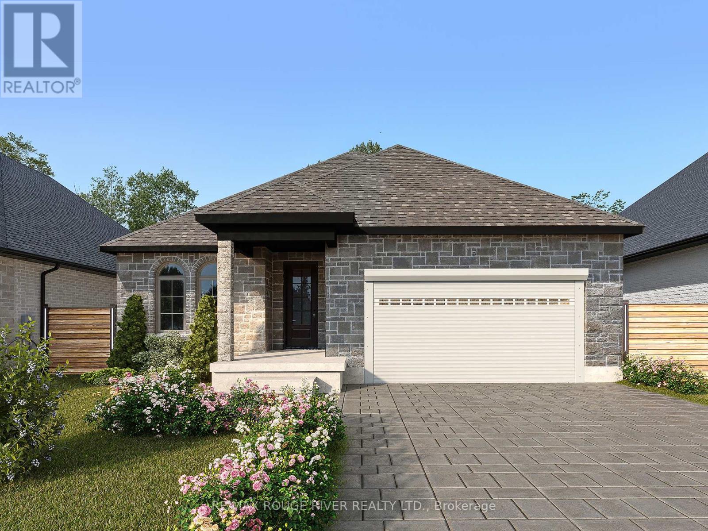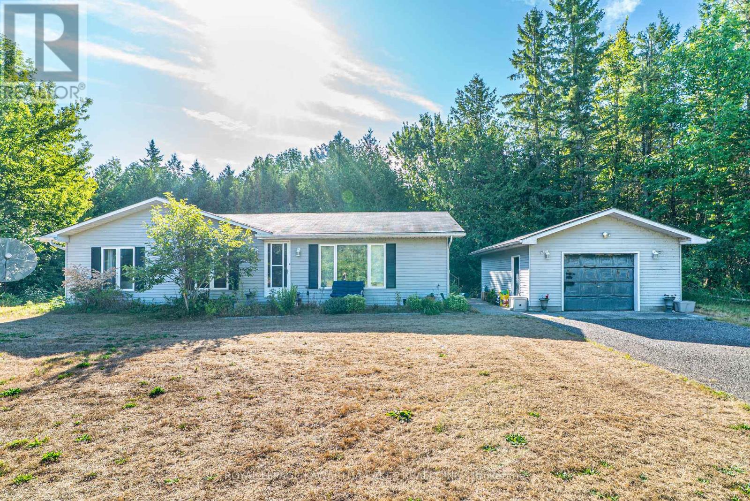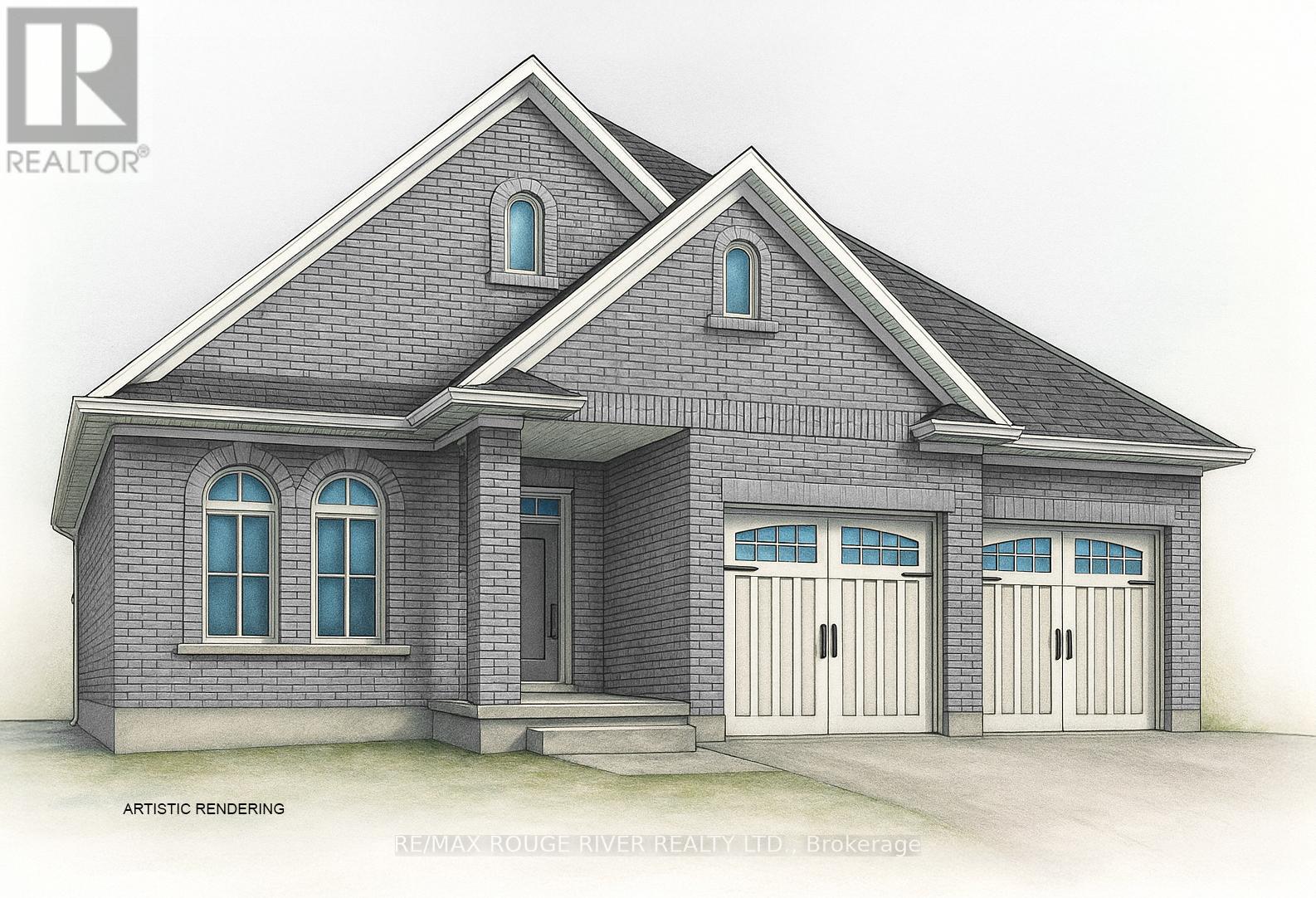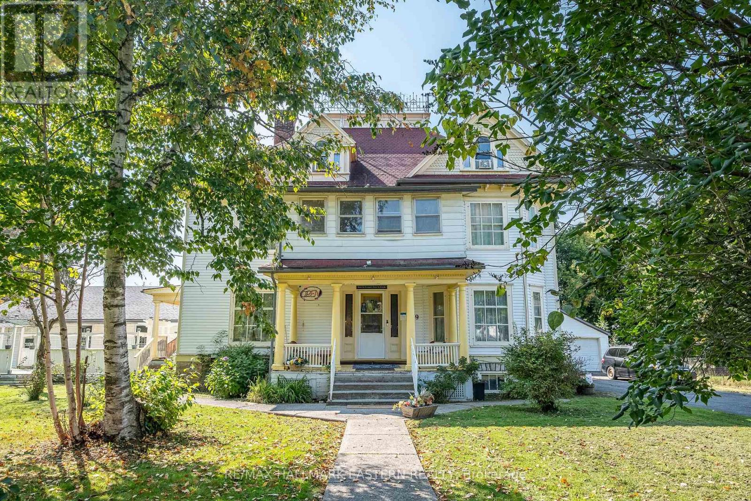8 Wingreen Lane
Middlesex Centre, Ontario
Welcome to your private "Muskoka-Like" backyard resort, where everyday living feels like a getaway. Situated on a spacious lot in Kilworth and surrounded by mature trees and landscaping, this 4-bedroom, 4-bathroom (2+2) home blends comfortable living with a relaxed, welcoming feel. The main floor features hardwood floors throughout, California shutters and custom blinds, a versatile front room perfect for a home office with a thoughtfully designed open concept kitchen with an eat-in area including built-in coffee or cocktail bar, and a seamless flow into the family room. The family room's striking stone wall with gas fireplace creates a warm and inviting focal point, while patio doors from the eat-in area lead directly to your own private backyard resort with a large covered deck great for outdoor dining and entertaining. Enjoy the best of outdoor living with a beautifully designed custom pool, heated by both solar and gas, and a relaxing hot tub located just steps from the deck - perfect for soaking up the sun or unwinding. Surrounded by lush greenery, this private and serene setting feels like Muskoka - without ever leaving Komoka - Kilworth. A secluded pergola area adds the perfect touch for meditation or quiet moments of reflection. The finished lower level offers even more space to relax and entertain, complete with a cozy movie area, wet bar, two-piece bathroom, and another beautiful stone feature wall with built-in shelving and electric fireplace. Car enthusiasts will love the heated garage, complete with a brand-new garage door. Located within walking distance of two parks featuring playgrounds and a splash pad, and just minutes from Komoka Provincial Park. Close to schools, shops, amenities, tennis courts, soccer fields, baseball diamonds, golf, and a community centre that includes a YMCA, skating rink, library, gym, and just a quick 7 - minute drive to London. (id:50886)
Royal LePage Triland Realty
38 Aletha Drive
Prince Edward County, Ontario
EXIT TO THE COUNTY! Wellington on the Lake Adult Lifestyle, Freehold. This impeccably cared for all Brick, Modular Built Royal home situated on a large corner lot will not disappoint. The vaulted foyer leads to the spacious dining and living rooms, with gleaming hardwood floors and high coffered ceilings and a bay window that overlooks the back yard. The spacious kitchen is bright and equipped with plenty of cupboards and counters. The far end of the kitchen gives you enough space for a roomy breakfast nook that leads to a lovely south facing deck. The main floor laundry area leads to the attached double car garage. The large primary suite includes a huge walk-in closet and a spacious five-piece bath. The second bedroom/sitting room sits at the front of the home so both rooms are private. The home has many accessibility features including a wide hall and doorways. The property also has an inground irrigation system. The lower level has full-height ceilings and windows suitable for 2 additional bedrooms and a family room, equipped with a 3 piece bath. The monthly fee is $211.69 and covers use of the community centre and amenities, garbage/recycling, year-round road upkeep and care of all common areas. Amenities include heated pool, tennis/pickleball court, community hall, home monitoring and much more. Be as busy as you would like, join numerous clubs, easy access to enjoy the Millennium Trail or the Wellington Golf Course. Visit our world-renowned beaches or the surrounding award-winning wineries, eateries and breweries. Come, EXIT to the County! (id:50886)
Exit Realty Group
1096 Snye Road
Lanark Highlands, Ontario
Everything you are looking for in a waterfront home.....privacy.....great waterfront.....peace and quiet! Perfect size for families and retirees alike. Retirees will love the loft apartment above the garage for overflow guests. Families will love the water sports in summer and winter activities.....fun all year round! This ideal waterfront on 3 Mile Bay offers good swimming (deep off the dock), great sunsets & not too much boat traffic. Sunfilled open concept main floor with cathedral ceilings & wall of windows. Warm kitchen incudes stainless steel appliances+ island. Great rm offers formal living rm + dining area & gas f/p. Primary bedroom offers patio doors to deck. A second bedroom & large main bath complete the main flr. Large rec rm with wood stove in full walk out basement + extra room for family & guests with a 3rd bedroom & 3 piece bath. Enjoy a private setting on a beautiful treed 1.2 acre lot with 180 ft of waterfront. While away the afternoons on the front verandah or deck. Oversized double garage with loft apartment + oversized single garage......lot's of room to store your "toys"! With wildlife, snowmobile trails, skiing & golf nearby....this property offers a lifestyle second to none! Flexible possession....easy to show! (id:50886)
RE/MAX Absolute Realty Inc.
53 Craig Street
Russell, Ontario
To-Be-Built 3-Bedroom Home by Award-Winning Corvinelli Homes Crafted by the renowned Corvinelli Homes, this to-be-built 3-bedroom, 2-bathroom residence offers exceptional quality and thoughtful design in the heart of Russell. Featuring Energy Star certification, this home combines energy efficiency with superior craftsmanship. The stunning red brick exterior, accented by dark trim and doors, delivers standout curb appeal while paying homage to the classic heritage homes of the area. Nestled on a premium lot with no rear neighbors and backing onto a school, this property offers both privacy and convenience. Enjoy the benefits of small-town living with the ability to walk to all local amenities, leave the car behind and explore everything Russell has to offer on foot. The lower level includes a rough-in, giving you the freedom to customize and expand your living space to suit your needs. Don't miss this rare opportunity to own a high-quality new build in one of Russell's most desirable locations. Please note: photos are of a similar model. This home will feature red brick/siding with dark trim/doors and windows. Note photos are of a similar model (id:50886)
Exp Realty
1578 Councillors Street
St. Clair, Ontario
This beautifully updated raised ranch offers 2+2 bedrooms and 2.5 bathrooms in the quiet riverside community of Courtrightjust steps fromparks, shopping, and the scenic St. Clair River. With new (2025) vinyl flooring and fresh neutral paint throughout, the open-concept main floorfeatures a gorgeous kitchen by Sarnia Cabinets, complete with a large island and quartz countertops. The primary bedroom includes its own 3-piece ensuite and a walk-in closetideal for busy parents. Extensively renovated inside and out, youll enjoy peace of mind with updatedplumbing, upgraded electrical, R60 attic insulation, and central air (2022). The exterior updates incl vinyl windows, siding, soffits, and a concretedriveway with stamped walkway and patio. Plus, the fully fenced yard and gas BBQ hookup make outdoor living a breeze! This move-in readyhome is perfect for growing families who want style, space, and reliabilityall in a welcoming small-town setting. (id:50886)
Streetcity Realty Inc.
127 Victoria Avenue E
South Huron, Ontario
Welcome to the next exciting phase of development in the growing community of Crediton. Introducing The Olivia, a thoughtfully designed two-storey home built by Robinson Carpentry, a Tarion-licensed builder known for quality craftsmanship. This 1,944 square foot home offers a practical yet stylish layout, perfect for families or those looking to settle into a brand-new build.The main floor features an open-concept design ideal for both entertaining and everyday living. The kitchen is a standout, complete with a central island and walk-in pantry, making meal prep a breeze. A main floor office provides a convenient space for working from home, while a two-piece powder room adds functionality for guests. Step onto the charming covered front porch and enjoy peaceful evenings in this quiet neighbourhood.Upstairs, you'll find three generously sized bedrooms, including a primary suite with a walk-in closet and a private four-piece ensuite bathroom. Another full four-piece bathroom and the added convenience of second-floor laundry round out the upper level. The double car garage offers ample parking and storage, and the unfinished basement provides plenty of potential for future development.This is a fantastic opportunity to own a brand-new home in a welcoming community. Note: Home is currently being built and could be ready for occupancy in early October. (id:50886)
Coldwell Banker Dawnflight Realty Brokerage
458 Boler Road
London South, Ontario
How many of us are asked to find a property that has the amenities such as this? The hobbyist Car collector to someone requiring space to run a home based business, this one has it all with a really really beautiful home to go along. A lot this size within the city of London is rare and allows many possibilities. The 3 car garage/shop has tons of room and can easily be used to host get togethers that spill out from the approximately 2,600sf home with finished basement. The large over-sized deck which must be seen to be believed as to how large it is is perfect for entertaining or sitting out and reading a book and overlooking your pond. The fire pit area is private and tranquil. A little further back is the large workshop/storage/garage area that is every hobbyists dream. With 12ft clearance, large garage entry door and heaters you can while away the winter hours and work on your projects. Now, that is just the exterior features, this 4 + 2 bedroom beauty of a home can be multi-generational with approximately 3,600sf of premium living space. with 1-2pc bath on the main level, a 5pc ensuite and 4pc main bath with laundry on the second level and a full 4pc bath in the lower level, this place is well appointed in that regard. The kitchen area flows well into an eating area and family room. Lots of light through the windows and patio doors. Formal living room and dining room are spacious and bright. A main floor office also makes up the main floor. The 3 upper bedrooms are spacious and bright and the primary bedroom is large and includes a walk-in closet and a wall of closet space that has to be seen. Come check this one out. Easy to show. Your home awaits you! (id:50886)
Royal LePage Triland Realty
111 Victoria Avenue E
South Huron, Ontario
Welcome to 111 Victoria St E, Crediton a stunning 1,614 sq ft bungalow crafted by Robinson Carpentry, designed to offer both elegance and functionality. This thoughtfully designed 3-bedroom, 2-bathroom home features a primary bedroom located on the left side of the house, providing a private sanctuary. On the right side, two additional bedrooms and a bathroom lead into the open-concept living, dining, and kitchen areas, creating a spacious and inviting environment perfect for family living and entertaining. The Babylon model boasts high-quality finishes, including luxury vinyl flooring throughout and tile flooring in the en suite. The kitchen is adorned with custom cabinets and quartz countertops, combining style with practicality. Additional features include 40-year shingles, a fully insulated garage with steel walls and ceiling, and convenient access from the garage to the mudroom. The 200 amp hydro service ensures dependable power for all your needs. Enjoy the comfort and charm of a covered porch, ideal for relaxing and enjoying the outdoors. This home is being built with a full unfinished basement, offering potential for extra living space as you see fit. Make this beautiful bungalow your new home and enjoy the superb craftsmanship of Robinson Carpentry. Note: Home is currently being built and could be ready to close late December 2025 or early January 2026. Pictures are of a previously built home with the same floorplan. (id:50886)
Coldwell Banker Dawnflight Realty Brokerage
3-1000 D'arcy Street
Cobourg, Ontario
Soon to be completed, 3-1000 D'Arcy St is one of a limited series of detached, architecturally designed bungalows. Built by renowned local builder "LEBLANC ENTERPRISES", this attractive residence is located at NICKERSON WOODS, a quiet cul-de-sac at the north/east edge of the historic and dynamic Town of Cobourg. This impressive home features a wisely conceived layout that incorporates: an open concept living room with cathedral ceiling and gas fireplace, a well appointed kitchen with pantry, flowing effortlessly into the dining area with walk-out to a covered porch. On the main level you will also find the primary bedroom with a 4 pc ensuite and walk-in closet, a spacious guest bedroom, another bathroom and the laundry/mud room. The bright lower level features an unfinished basement with potential galore and the garage can be accessed from the laundry room. In short, an outstanding, value packed house, priced to sell. Act now before its too late! (id:50886)
RE/MAX Rouge River Realty Ltd.
518 Balsam Lake Drive
Kawartha Lakes, Ontario
Charming 3+1 bedroom, 2 bathroom bungalow on a private 0.98 acre lot just outside Kirkfield. Surrounded by mature trees, this home offers both comfort and tranquility. The main floor features an open kitchen, dining room, 2-piece bath, laundry room, 4-piece bath, and a primary bedroom with his & hers closets. Two additional bedrooms and a sunroom with a walkout to the deck complete the main level. The partially finished basement provides extra living space with a bedroom, rec room, den, and unfinished utility room. Outside, enjoy the privacy of your tree-lined lot with a deck and a detached 1-car garage (5.36m x 7.13m). A perfect country retreat with room for family and entertaining. (id:50886)
Royal LePage Kawartha Lakes Realty Inc.
5-1000 D'arcy Street
Cobourg, Ontario
Soon to be completed, 5-1000 D'Arcy St is one of a limited series of detached, architecturally designed bungalows. Built by renowned local builder "LEBLANC ENTERPRISES", this attractive residence is located at NICKERSON WOODS, a quiet cul-de-sac at the north/east edge of the historic and dynamic Town of Cobourg. This impressive home features a wisely conceived layout that incorporates: an open concept living room with cathedral ceiling and gas fireplace, a well appointed kitchen with pantry, flowing effortlessly into the dining area with walk-out to a covered porch. On the main level you will also find the primary bedroom with a 4 pc ensuite and walk-in closet, a spacious guest bedroom, another bathroom and the laundry/mud room. The bright lower level features an unfinished basement with potential galore and the garage can be accessed from the laundry room. In short, an outstanding, value packed house, priced to sell. Act now before its too late! (id:50886)
RE/MAX Rouge River Realty Ltd.
29 Bursthall Street
Marmora And Lake, Ontario
VICTORIAN ELEGANCE MEETS MODERN LUXURY IN MARMORA Discover An Extraordinary Residence in The Heart of Marmora, Where Timeless Victorian Architecture Meets Refined Modern Living. This Landmark Property, Set on Over Half an Acre of Landscaped Grounds, features a Stately Covered Porch Entrance, Intricate Trim, and a Warm, Inviting Interior Filled with Rich Wood Details and Thoughtfully Designed Gathering Spaces. Currently Operated as an Inn and Bed & Breakfast, This Home Offers an Abundance of Lifestyle Possibilities - From a Private Luxury Estate to a Boutique Hospitality Retreat. The Main Level Includes a Full-Service Chefs Kitchen, Elegant Dining Areas, and Seamless Access to an Outdoor (Presently Licensed) Patio Perfect for Entertaining in Style. A Year-Round Indoor Heated Pool Adds a Touch of Resort-Inspired Indulgence, While the Large Double Garage Provides Ample Storage and Utility. Upstairs, Uniquely Appointed Guest Rooms, Many with Private or En-Suite Baths Offer Both Comfort and Character, Making This Property Ideal for Hosting Extended Family, Friends, or Private Events. The Possibilities Are Limitless, Whether You Envision it as a Grand Single-Family Home, a Luxury Weekend Escape, or a Showpiece Investment! Situated Midway Between Toronto and Ottawa in a Welcoming Small-Town Setting with Easy Access to Scenic Countryside, Shops, and Recreation, This One-Of-A-Kind Property Blends Historic Grace with Modern Sophistication for a Truly Unmatched Living Experience. APARTMENT (FLAT) has 1 Bedroom, 4-Piece Bath, Full Kitchen in Great Room, Private Entrance & Deck (id:50886)
RE/MAX Hallmark Eastern Realty

