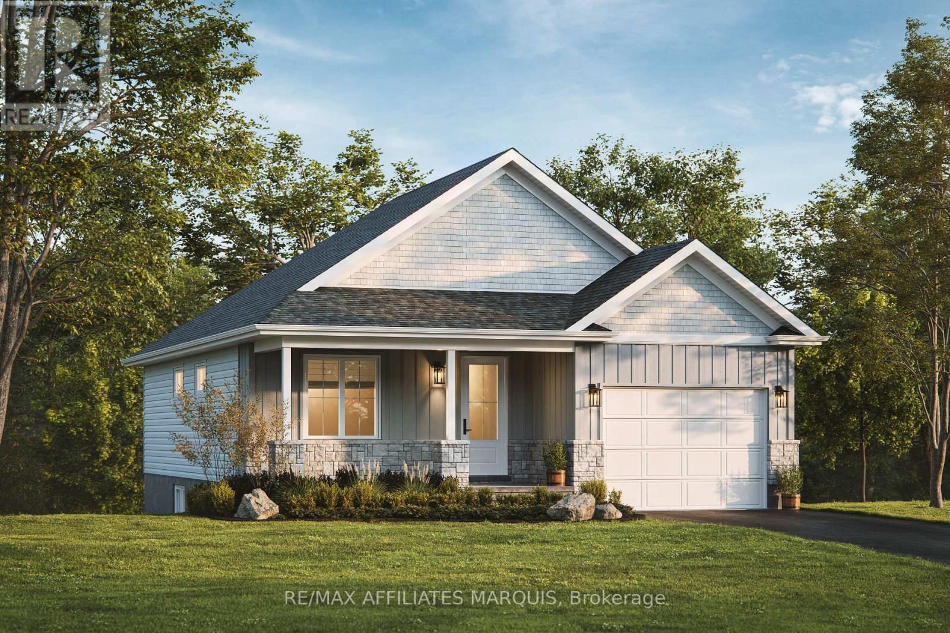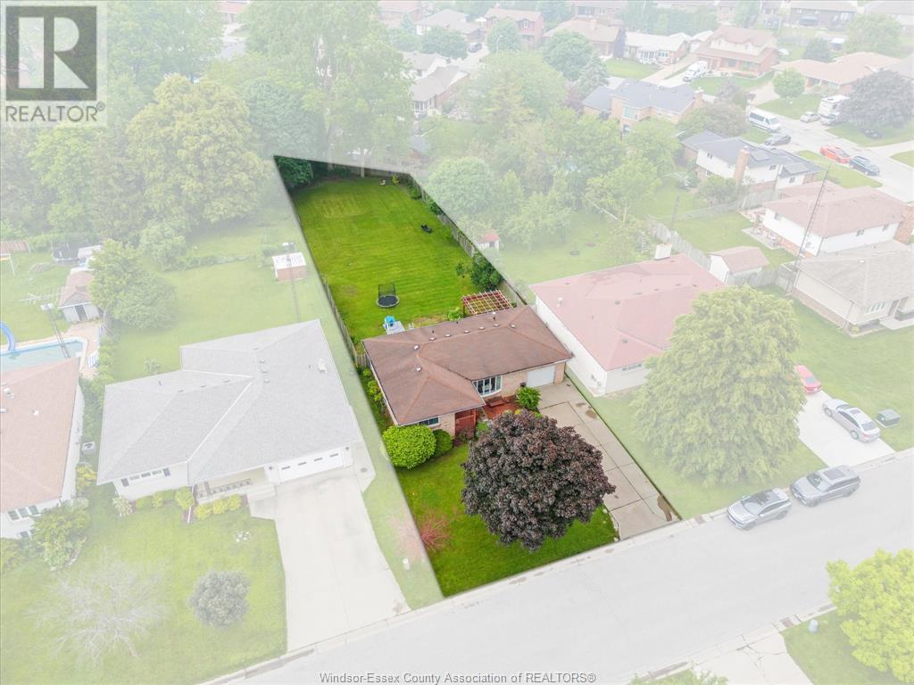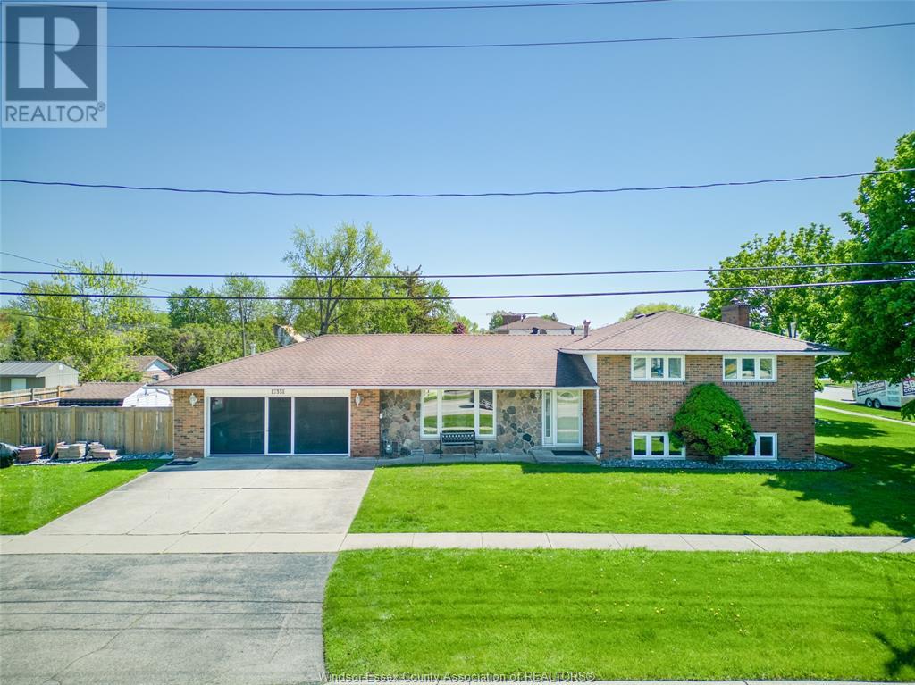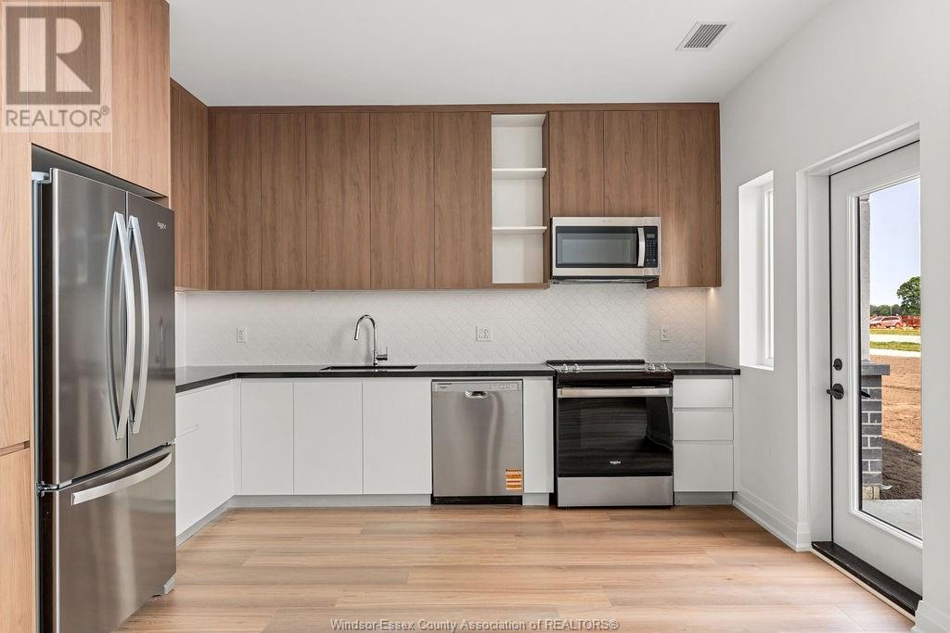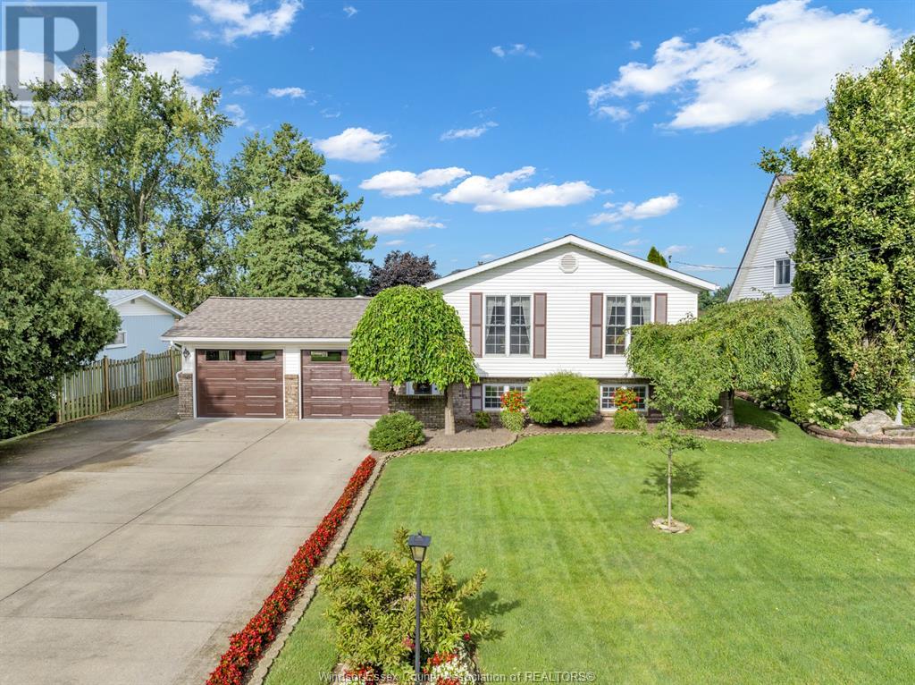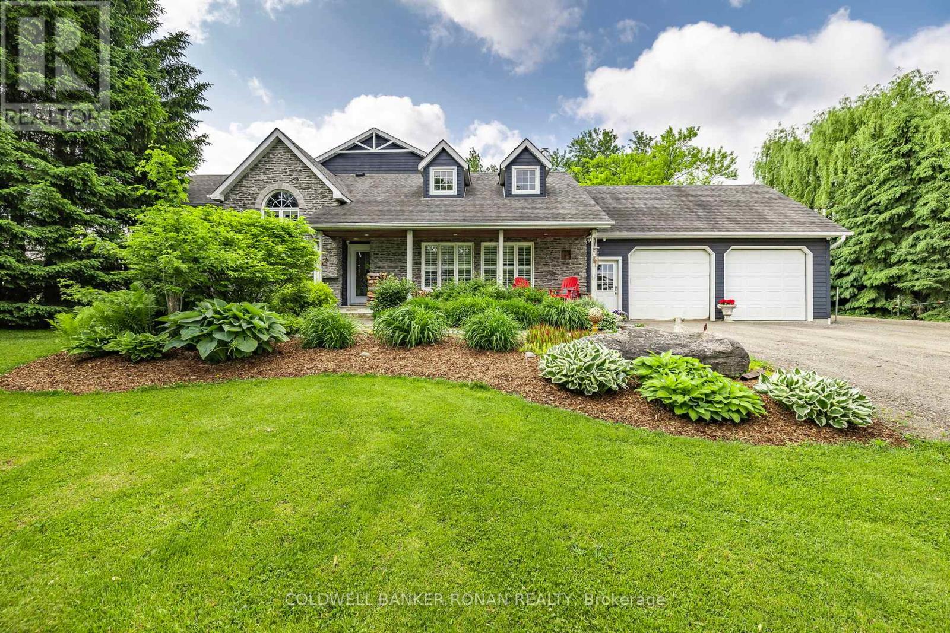78 Rabb Street
Smiths Falls, Ontario
Welcome to Maple Ridge the newest development in Smiths Falls by Campbell Homes. This to-be-built stunning Hudson model available on lots 32-36, comes above average included finishes that are sure to impress. These homes are built with ICF (Insulated Concrete Form) foundation for the basement and main floor to the base of the roof rafters providing amazing insulation factors and sound barrier. These Energy Star Efficient homes are outfitted with stunning standard finishes including quartz countertops, oversized kitchen cabinets, luxury vinyl plank flooring, and large room brightening windows on both levels. Pictured here is The Hudson Model with a daylight basement on a nice sized lot. The main floor features 1350 sq ft, 2 bedrooms and 2 bathrooms, and a 3rd bath roughed in downstairs. With a large bright open concept living space that features smooth 9" ceilings, a professionally designed kitchen with custom cabinetry, tile backsplash. The switchback stairs allow for ease of access to the backyard from the main floor or the basement. The large front verandah allows you to sit out and enjoy your neighbourhood. The daylight basement is flooded with light. Choose to finish the basement, add additional bedrooms and living space at a reasonable cost or upgrade your main level and add a beautiful kitchen island and or a cozy fireplace to your living room. Come see our models and design your dream with our help, have fun choosing all your finishes from our vast options, you also can choose your exterior from the beautiful stone or brick and siding options. Our sales centre is located on Armstrong Drive, stop by and view the selection of finishes in the sales centre and in our completed models. Call and book your showing today or stop by the Sales Centre on Rabb St (id:50886)
RE/MAX Affiliates Realty Ltd.
22 Bennie Avenue
Leamington, Ontario
Discover this charming home on an oversized lot in the heart of Leamington! Welcome to 22 Bennie Ave, Offering 3+3 spacious bedrooms & 2 full baths, this property is perfect for growing families. Enjoy generous living space, a finished basement, and a large yard ideal for entertaining or future expansion. Located close to schools, parks, and all amenities. A rare find with room to grow! don’t miss out, call to book your private showing! (id:50886)
The Signature Group Realty Inc
12351 Clapp Street
Tecumseh, Ontario
CHARMING FAMILY HOME. LOCATED IN THE HEART OF TECUMSEH, ON A HUGE CORNER LOT. WALKING DISTANCE TO LACASSE PARK AND ST PIUS SCHOOL. CLOSE TO GANATCHIO TRAIL AND HOCKEY ARENA. 4 LVL TECUMSEH HOME, 3 GOOD SIZE BDRMS, 2 BATHS AND HEATED 2.5 CAR GARAGE IN THE WINTER AND MAN CAVE/GAME ROOM/CHILL ROOM FOR SUMMER WITH PULL DOWN SCEENS. LARGE LIV RM,SEPARATE EATING AREA W/PATIO DOORS OFF KITCHEN LEADING TO PATIO. HUGE FAMILY RM W/WOOD BURNING FIREPLACE GREAT FOR ENTERTAINING. 4TH LVL HAS LAUNDRY AND STORAGE WITH NEW BOILER AND HOT WATER TANK ALL IN ONE. GREAT NEIGHBOURHOOD. CALL TODAY TO VIEW THIS CHARMING HOME. (id:50886)
Deerbrook Realty Inc.
4400 Laurier Parkway Unit# 212
Lasalle, Ontario
FOR SALE OR LEASE-BRAND NEW LOFT STYLE TOWNHOUSE IN FANTASTIC LASALLE LOCATION. 2 BDRM+DEN/FAM RM, 2 BTH, COVERED PARKING W/1ST FLOOR & 2ND STOREY ENTRANCES TO DECK AREA STEPS FROM NEW FITNESS CENTRE, SAUNA, YOGA STUDIO & LARGE PARTY ROOM. ASK L/S ABOUT DOWN PAYMENT INCENTIVE ON PURCHASE. (id:50886)
Deerbrook Realty Inc.
214 Prince Albert Street North
Kingsville, Ontario
WELCOME TO 214 PRINCE ALBERT, A FAMILY HOME LOCATED ON ONE OF THE BEST STREETS KINGSVILLE HAS TO OFFER. A TRULY WELL CARED FOR 3 BEDROOM FAMILY HOME W/MANY UPDATES AND A MUST SEE BACKYARD. A DETACHED 44' X 23' WORKSHOP THAT DOUBLES A POOL HOUSE WHICH OVERLOOKS THE BEAUTIFULLY LANDSCAPED YARD W/INGROUND HEATED SALT WATER POOL, FISH POND, AND SHADE TREE. POOL DECK FINISHED W/SOFT-CRETE RUBBERIZED FINISH. LARGE PRIMARY BEDROOM LEADS TO BACK COVERED PORCH TO SIT AND ENJOY YOUR MORNING COFFEE. VERY FUNCTIONAL KITCHEN LEADS TO THE EATING AND LIVING SPACE. LOWER LEVEL W/ A GOOD SIZE FAMILY LIVING SPACE, BEDROOM AND LAUNDRY. ATTACHED 2 CAR GARAGE W/EPOXY COATED FLOORS & FULLY INSULATED. OVERSIZE CONCRETE DRIVEWAY W/LOTS OF PARKING. FRONT YARD SPRINKLER SYSTEM. CALL TODAY TO BOOK YOUR OWN PRIVATE VIEWING. (id:50886)
Royal LePage Binder Real Estate
759 Pierre Ave Unit# 2
Windsor, Ontario
Welcome to 759 Pierre Ave #2 for lease in the beautiful Walkerville area. Spacious 2nd floor unit offering 1 bed, 1 bath with updated open concept Living room/Kitchen area and a huge balcony. Shared laundry facility and street parking available. This unit is plus utilities and is ready for immediate possession. One year minimum lease, first and last rent plus credit check and references required. Call today! (id:50886)
Jump Realty Inc.
281 Mcbride Crescent
Newmarket, Ontario
Spacious Finished Basement, Large Bedroom & Bathroom, Separate Entrance, Brand New Kitchen With All Stainless Steel Appliances, Laundry, In A Great Family Oriented Neighborhood. Close To Upper Mall Canada, One Parking Spot Available On The Driveway. (id:50886)
Homelife Landmark Realty Inc.
601 Mactier Drive
Vaughan, Ontario
Welcome to 601 Mactier Drive - where luxury meets comfort in this beautifully maintained detached home in a highly sought-after Kleinburg neighbourhood. This stunning residence features smooth ceilings throughout and 8' doors on all levels, with tall ceilings on the main floor creating a bright, open atmosphere. Step onto solid 2" 1/4 red oak flooring in a hand-scraped Gotham finish, and ascend the elegant oak staircase with black metal pickets overlooking the main room. The chef's kitchen is a standout, showcasing dove white cabinetry, a Black Pearl granite countertop, under-mounted sink, upgraded faucet, built-in microwave, extra oven, soft-close doors, double pullout waste bins, under-mounted soap dispenser, gas line to the stove, and water line to the fridge. The 2+1 car garage includes an EV charger outlet, perfect for modern convenience. Inside, enjoy a 50 electric fireplace with remote, recessed spotlights on the main floor, second floor hallway, and primary bedroom, plus elegant chandeliers in the dining, living, and primary suite.Retreat to the luxurious primary ensuite, complete with upgraded marble tile, a marble countertop, and his-and-hers under-mounted sinks. Additional bedrooms include marble countertops, upgraded marble tiles in floors and showers, and stylish finishes throughout. The powder room and both entry points are graced with marble flooring for added elegance. For entertainment enthusiasts, the basement is pre-wired for a seamless invisible surround sound system with 5 speakers, in-wall subwoofer, and TV mount setup. Additional speakers in the dining room elevate your audio experience. A gas line for BBQ and laundry room cabinetry complete the homes functional upgrades. A rare blend of luxury and lifestyle - this is the one you've been waiting for. (id:50886)
Sutton Group-Admiral Realty Inc.
7674 Black River Road
Georgina, Ontario
This fully winterized, 4-season waterfront cottage offers year-round comfort on a spacious and private lot. Featuring large windows with stunning lake views, updated flooring, refreshed bathrooms, fresh paint, and the cozy charm of a classic cottage. Efficient heating and cooling provided by a new heat pump and upgraded insulation. Outdoor lovers will appreciate the renovated boathouse and brand-new 2024 aluminum dock with stairs perfect for swimming, sunbathing, or launching a kayak. Conveniently located just steps from Boondocks Eatery and minutes to Sibbald Point, Briars Resort, the marina, public beaches, and all local amenities. Easy access to Hwy 48 and only 20 minutes to Hwy 404. Extras for Tenant Use: 2024 Aluminum Dock, New Dry Boathouse. Furnish option available. Tenant to pay all Utilities. (id:50886)
RE/MAX Hallmark Realty Ltd.
315a - 9608 Yonge Street
Richmond Hill, Ontario
Fantastic opportunity to reside in the heart of Yonge St! This stylish apartment boasts a spacious bedroom, complete with a convenient double-access bathroom, ensuring both privacy and functionality. Step out onto your own private balcony and take in some fresh air. Perfectly situated near transit options, including the GO Train, commuting is a breeze. With Hillcrest Mall just moments away and the renowned T and T Market across the street, your shopping and dining desires are effortlessly fulfilled. Don't miss out on the chance to call this vibrant community home! (id:50886)
Royal LePage Signature Realty
6643 3rd Line
New Tecumseth, Ontario
This stunning 6-bedroom, 6-bathroom bungalow on 10 acres just north of King offers luxurious living with the convenience of nearby amenities. The property is a rare find, featuring a barn with paddocks for animals, a spacious 35x60 ft shop, a 40x60 ft coverall, and an expansive gravel yard space. Inside, the beautifully designed home boasts a grand open-concept kitchen and family room, perfect for entertaining. Four of the five main-floor bedrooms include private en suites, while the primary suite offers a large ensuite, walk-in closet, and in-room laundry. The partially finished basement features heated floors, a bedroom and bathroom, a large gym area, and a reinforced concrete/rebar room designed for secure storage. Step outside to a fully landscaped backyard oasis, complete with an inground pool and hot tub, creating the perfect retreat. Extras: Hot Water Tank (Owned), Septic Tank Pumped (October 2024), In-Floor Heating In Basement. (id:50886)
Coldwell Banker Ronan Realty
607 - 88 Promenade Circle
Vaughan, Ontario
Welcome to the Residences at Promenade Park, a luxurious Gated condo with 24 hour security in sought-after area of Thornhill! This spacious unit features 2 bedrooms plus a den, which can easily serve as a 3rd bedroom. The master suite includes a private ensuite bathroom for convenience and privacy. The kitchen, a chef's dream, has granite countertops, ample storage and plenty of counter space. Large windows through the unit fill the space with natural light, including the walkout to balcony to relax and enjoy. Storage locker unit is included. Enjoy access to premium amenities including a grand lobby, indoor pool, sauna, party room, gym, ping pong, concierge service and plenty of visitor parking. All of this, just a short walk from the Promenade Mall and numerous synagogues. Public transportation, supermarket and shopping is just steps away. (id:50886)
Weiss Realty Ltd.

