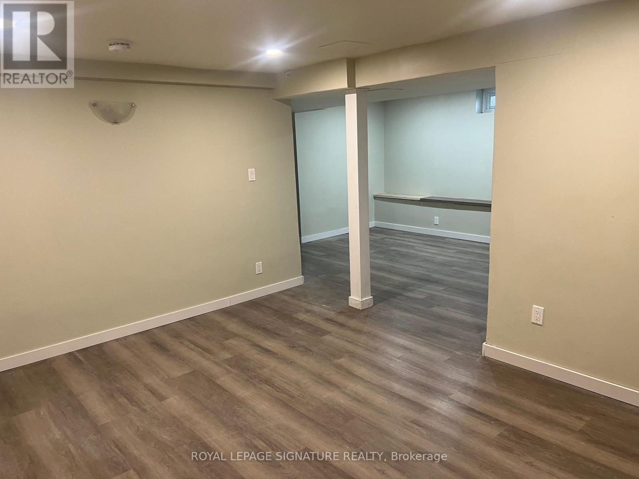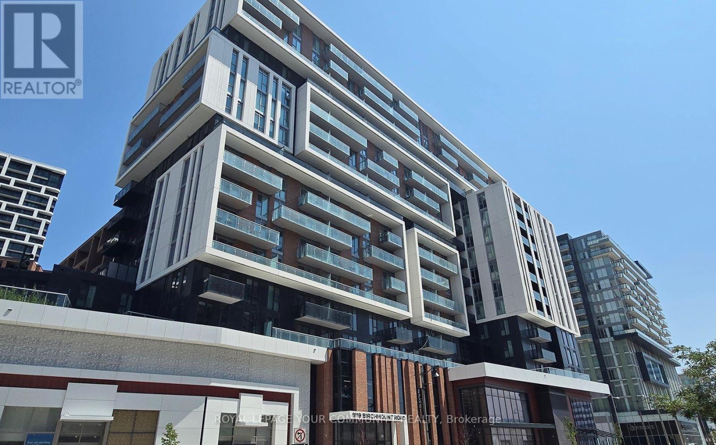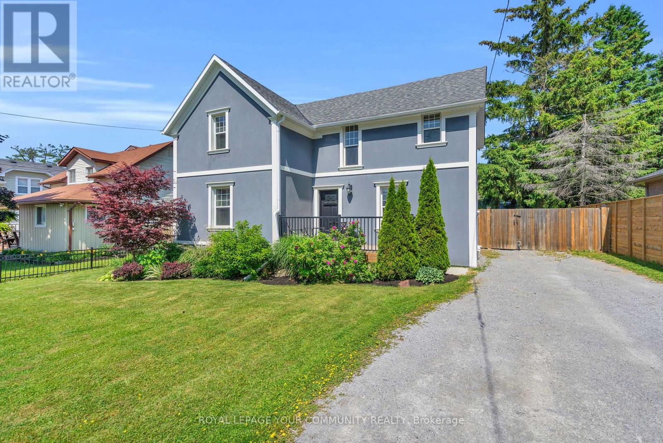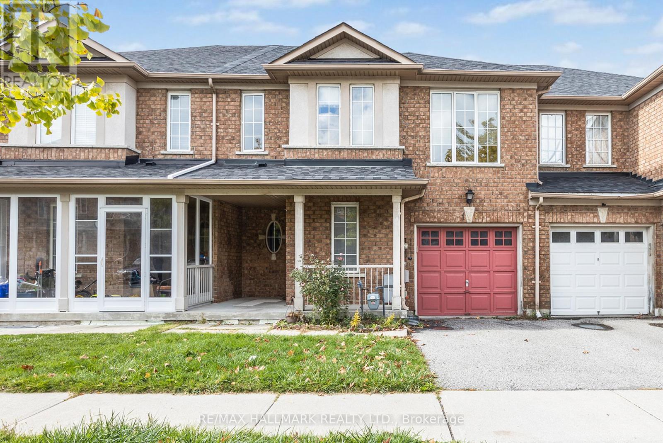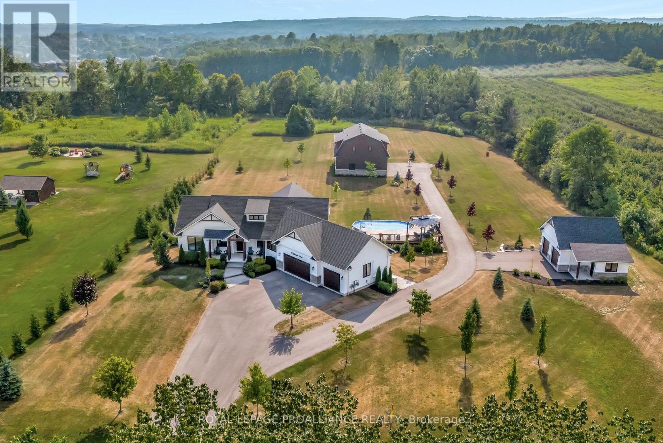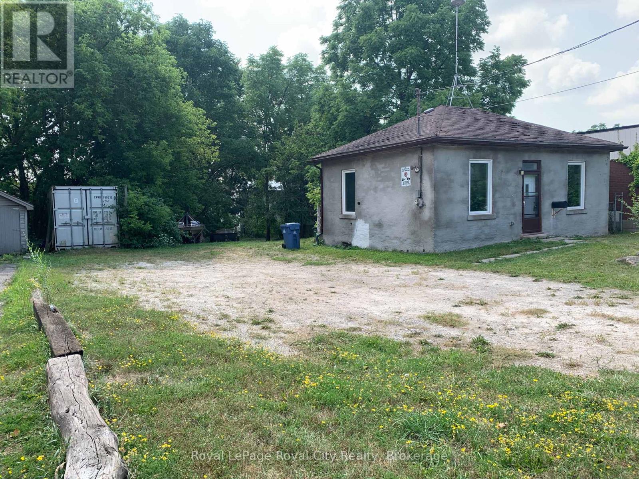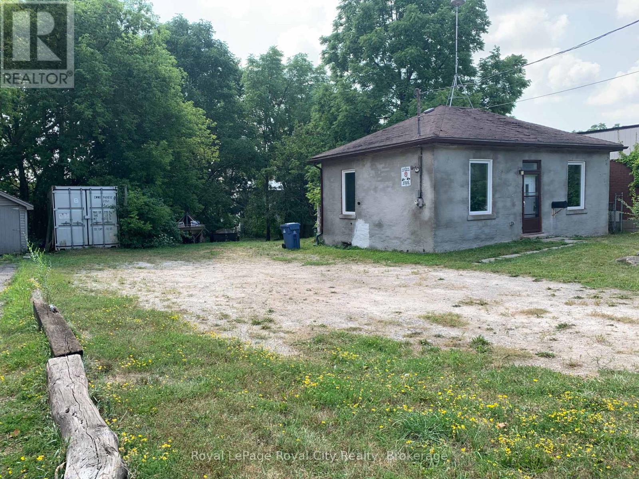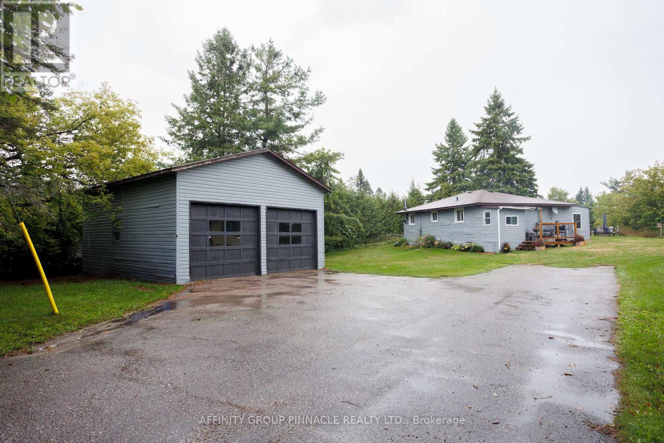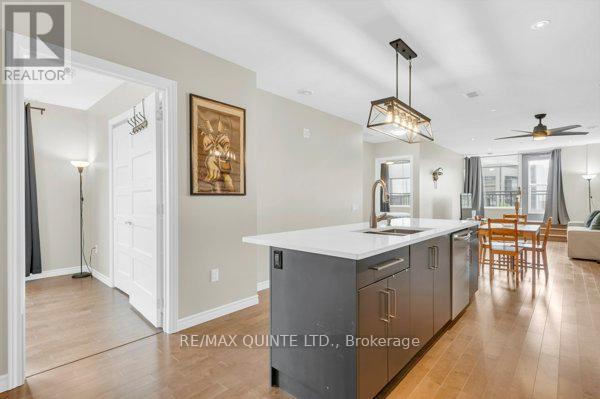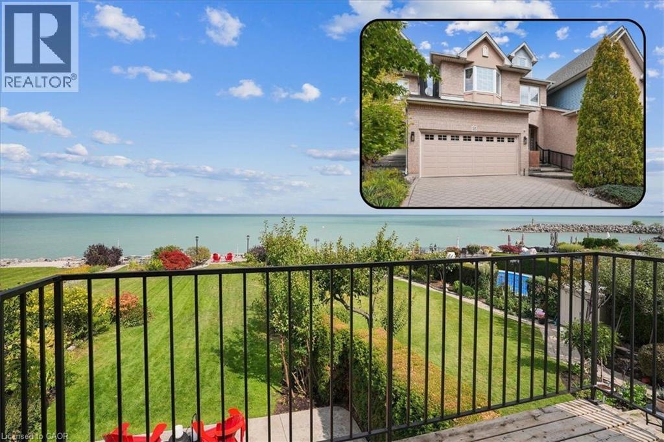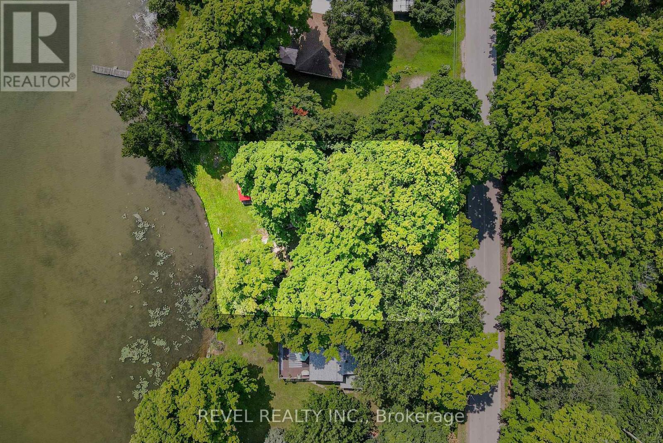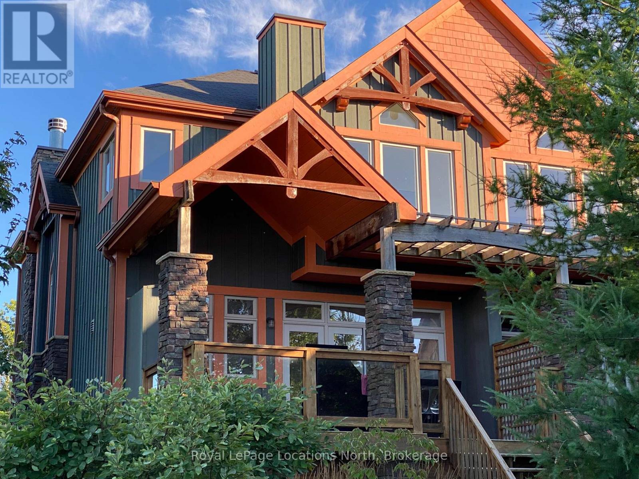Lower - 30 West Street
East Gwillimbury, Ontario
Lower Level Basement with Two Bedroom And Ensuite Laundry, Separate Entrance, Nestled By The Holland River East Branch, Very Quiet Neighborhood, Ideal For Single Professionals Or Young Quiet Couples. Half Of the Utilities Will Be The Responsibility of Tenant. Tenant Buy His Own Internet. ONLY NON SMOKERS. To ONLY QUIET TENANTS ONLY WELL TRAINED QUIET AND NOT DANGEROUS OR POISONOUS PETS ARE ALLOWED.ALL TENANTS MUST BE REPRESENTED BY A LICENCED REAL ESTATE AGENT. TENANTS TO VERIFY ALL MEASUREMENTS PRIOR TO MAKING AN OFFER. Employment Letter, Credit Check, References First And Last Months Rental Application, And PHOTO ID. (id:50886)
Royal LePage Signature Realty
928 - 8119 Birchmount Road
Markham, Ontario
Welcome to Gallery Square Condos, where comfort and convenience come together in the heart of Markham! This beautiful of Keefe model offers 2 bedrooms and 2 bathrooms, designed with modern finishes and a functional layout perfect for any lifestyle. Enjoy top-notch building amenities including a 24-hour concierge, fitness centre, party room, and more. A parking spot and locker are also included for your convenience. Step outside and you'll find everything within reach form shops, supermarkets, restaurants, and the Markham Civic Centre, to top-ranking Unionville schools and nearby Universities. With the bus stop at your doorstep and quick access to Hwy 404, 407 and the GO Station, commuting to downtown Toronto or surrounding areas couldn't be easier. Experience vibrant living with endless options for work, study, and play - all at Gallery Square! (id:50886)
Royal LePage Your Community Realty
21039 Dalton Road
Georgina, Ontario
Own a cherished century home that has been completely renovated! This tasteful 3 bedroom 2 storey home was originally built in 1908 and today it now has all the modern luxuries...fully fenced in, this private lot features an outdoor oasis as well as a large shed, fruit trees and gardens. Kitchen features granite counter tops, high end cabinetry and Stainless steel appliances including a gas range for the fussiest of chefs. (id:50886)
Royal LePage Your Community Realty
10 Ferris Street
Richmond Hill, Ontario
Spacious Freehold Townhouse. Excellent Layout . Spacious Breakfast Area Overlooking Backyard. This Home Is Conveniently Located Steps Away From Shopping Centre, Coffee Shops And Restaurants, And Easy Commute. (id:50886)
RE/MAX Hallmark Realty Ltd.
54 Georgina Street
Brighton, Ontario
Flawless family property featuring two beautiful dwellings: An impressive, craftsman style, 4 bed 4 bath, walk-out family home and a separate 2 bed, 2 bath luxury in-law suite apartment with elevator, above a 1662 sqft shop. Located on the edge of the charming town of Brighton between Toronto and Ottawa, serviced by municipal water, natural gas and Fibe internet, and set on a beautifully landscaped 3.7 acre lot, this incomparable property offers versatility and luxury in a sought after location. Custom built in 2020, and offering 3200 sqft of finished living space, the 3+1 bedroom main home offers beautiful attention to detail, careful craftsmanship and is designed with the needs of a modern family at top of mind. Thoughtfully laid-out, open concept main floor is centred around a well-crafted custom kitchen with walk-in pantry. Privately located primary suite and 2 secondary bedrooms are ideal for family living. Fully finished walk-out lower level includes 4th bedroom and full bath, and features a rec room, private home office and large home gym. Enjoy the convenience of an attached 3-car garage, plus a matching detached 2-car garage- perfect for car enthusiasts or hobbyists. With seamless access to outdoor living areas the beautifully landscaped property offers a hot tub patio, extensive trex decking, poolside pergola, and interlock fire pit. Follow the paved lane way to the completely self-contained 1662 sqft shop with double 10ft doors and 12ft ceilings, that also hosts a stunning 2 bed, 2bath luxury apartment with elevator access. Stunningly appointed with vaulted ceilings, gorgeous custom kitchen and mill work, stone gas fireplace and elevated rear deck with scenic views. An extensive list of additional features and property details is available. Iconically beautiful and offering unmatched versatility and turn-key living, in a prime Brighton location, your family is sure to Feel At Home on Georgina Street. (id:50886)
Royal LePage Proalliance Realty
180 Waterloo Avenue
Guelph, Ontario
Discover an incredible opportunity at 180 Waterloo Avenue, Guelph! This .29-acre lot, situated near downtown, offers exceptional potential for redevelopment. With a generous 63.77-foot frontage and flexible CC-3 zoning, the possibilities are vast. Permitted uses include a convenience store, take out restaurant, daycare centre, office, live work unit, mixed use building, service establishment and food vehicle. The existing small structure has been substantially renovated but awaits completion, offering a charming foundation for a small office. Seize this chance to create your vision in a prime location with endless opportunities! (id:50886)
Royal LePage Royal City Realty
180 Waterloo Avenue
Guelph, Ontario
Discover an incredible opportunity at 180 Waterloo Avenue, Guelph! This .29-acre lot, situated near downtown, offers exceptional potential for redevelopment. With a generous 63.77-foot frontage and flexible CC-3 zoning, the possibilities are vast. Permitted uses include a convenience store, take out restaurant, daycare centre, office, live work unit, mixed use building, service establishment and food vehicle. The existing small structure has been substantially renovated but awaits completion, offering a charming foundation for a small office. Seize this chance to create your vision in a prime location with endless opportunities! (id:50886)
Royal LePage Royal City Realty
828 Northline Road
Kawartha Lakes, Ontario
Charming two-bedroom, year-round country home with a picturesque view of rolling meadows. This cozy residence, built on enclosed piers, features a drilled well and a UV filtration system (2021). Upgrades include shingles (2018), a 200 amp electrical panel (2021), and insulation under the house (2023). New flooring was installed in the bedrooms and kitchen (2024), and heat pumps were upgraded the same year. The exterior was painted (2025). The property also boasts a storage shed and a spacious 25' x 30' insulated two-bay workshop/garage (built 1996) with 12' ceilings, a metal roof, and a 100 amp electrical panel. An older two-piece bath in the workshop is currently not activated. Conveniently located, a public boat ramp on the Burnt River with direct access to Cameron Lake and the Trent Canal is just five minutes away. ATV and snowmobile trails are accessible within a ten-minute drive. (id:50886)
Affinity Group Pinnacle Realty Ltd.
410 - 199 Front Street
Belleville, Ontario
Welcome to your stylish new condo, where vibrant downtown living meets modern comfort! Ideally situated in the heart of the city, this residence offers stunning views of the River and the Bay of Quinte, allowing you to embrace the dynamic energy of urban life. As you enter, you're greeted by a spacious foyer that flows seamlessly into a warm and inviting open-concept kitchen and living area-truly the heart of the home! For those who love to cook, the kitchen is a culinary dream come true, featuring abundant cabinetry and a large island with beautiful quartz countertops, perfect for whipping up gourmet meals or hosting gatherings with friends and family.The two well-appointed bedrooms offer the perfect retreat at the end of the day. The primary suite is particularly special, boasting a luxurious 5-piece ensuite and a generous walk-in closet that ensures all your storage needs are met. The cozy living area opens up to your private balcony, where you can soak in breathtaking views of the Marina, River, and Bay, a stunning backdrop that changes with the seasons. The second bedroom is incredibly versatile, ideal as a guest room or a stylish home office. An additional full bathroom is available for your visitors, enhancing convenience. Plus, with an ensuite laundry, daily routines are a breeze. Need extra space to host a gathering? There is a spacious common room for you to use, plus a welcoming common terrace for your BBQ needs and outdoor enjoyment! To top it all off, enjoy the added convenience of a secondary entrance off McAnnay Street and secure underground parking, making city living even more enjoyable. This building features secure access, plus a wonderful cafe & wine bar and a private fitness center on the lower levels. Come experience this fantastic space for yourself! (id:50886)
RE/MAX Quinte Ltd.
55 Edgewater Drive
Stoney Creek, Ontario
Experience unparalleled lakefront living with this exceptional property, offering breathtaking vistas from nearly every room. Perfectly positioned within the prestigious Newport Yacht Club community, this home provides the rare convenience of mooring a boat just steps from your front door, along with effortless QEW access for commuting. This “linked” townhome lives like a detached home, sharing no common walls and boasting parking for six vehicles, including a full double garage. The open-concept main level is a showcase of style and comfort, featuring an updated kitchen with new quartz counters, crown molding, gleaming hardwood floors, a gas fireplace, and a separate dining room. Step through sliding doors to an oversized patio that stretches across a meticulously landscaped 100-foot yard, leading to a private waterfront patio where you can watch the sun rise or set over Lake Ontario. Upstairs, you’ll find three generous bedrooms plus a home office, bedroom-level laundry, 2nd gas fireplace in primary suite and two fully updated bathrooms. The primary suite opens onto a balcony where the panoramic lake and Toronto skyline views are simply unforgettable. Notable updates include new counters, sinks, faucets, roof, furnace, AC, light fixtures, and window treatments. A finished lower level with a walk-up to the yard adds even more living space. Rarely available, this is a truly special opportunity to secure a piece of Lake Ontario’s waterfront—an address where every day feels like a getaway. (id:50886)
Royal LePage State Realty Inc.
23 Sugarbush Trail
Kawartha Lakes, Ontario
Discover the perfect canvas for your dream home with this remarkable 100-foot waterfront lot on picturesque Lake Scugog. Nestled in a serene, forested setting, this property offers unparalleled privacy and breathtaking lake views, ensuring a tranquil retreat from the everyday hustle. Panoramic views of Lake Scugog's shimmering waters right from your future doorstep. The lot is surrounded by lush forests, providing a peaceful escape and a sense of seclusion. The property behind is undeveloped. Located on a quiet street, this property promises a serene atmosphere while still being conveniently close to amenities. Just minutes away from the charming towns of Port Perry and Lindsay, offering a variety of dining, shopping, and recreational options. Embrace the beauty of the Trent-Severn Waterway and enjoy easy access to numerous lakes for boating, fishing, and outdoor adventures.This is a rare opportunity to own a slice of paradise on Lake Scugog, perfect for those seeking privacy, natural beauty, and a gateway to all the water activities you can imagine. Seize the chance to create your lakeside sanctuary. (id:50886)
Revel Realty Inc.
56 - 204 Blueski George Crescent
Blue Mountains, Ontario
CHRISTMAS & NEW YEAR'S rental, price includes utilities. (Leased for Jan -March.) Executive, stunning home near Blue Mtn, Alpine & Craigleith ski clubs - fully furnished, no sublets nor use as AirBnB permitted, seasonal rental only, not avail as a permanent residence. Spacious end-unit (semi-detached) in coveted location on Blueski George, 2022 renovated to the Nines, no expense spared! 4 bdrms, 4 baths - all bathrooms done by Caliber Designs from Toronto. The new kitchen is by Chervin Kitchen w all new Tasco appliances & a Chervin Wetbar in the main living room, tall standing wine fridge & two pull drawer fridges, ideal for hosting & entertaining. All new designer fixtures & finishes, fully furnished w new designer furniture, & a focal two-story stone fireplace in the great room. 3 bedrooms on 2nd level + finished basement family room & 4th bedroom, 3.5 bathrooms, sleeps 8 (K in primary, Q's in 2nd bdrm & 3rd bdrm, Twin over Dbl BunkBed in lower bedroom). Tenant will have use of one bay in the garage which has inside entry for blustery days. Pet dog considered, but no cats. Tenant to supply own linens/towels & pay for professional cleaning at end of Lease. Additionally required is a mostly refundable security deposit of $2,000 for final cleaning and damage (if any), to be held in Trust. Tenant MUST provide a permanent residence address other than subject property. No smoking/vaping of any substance allowed inside the townhome. (id:50886)
Royal LePage Locations North

