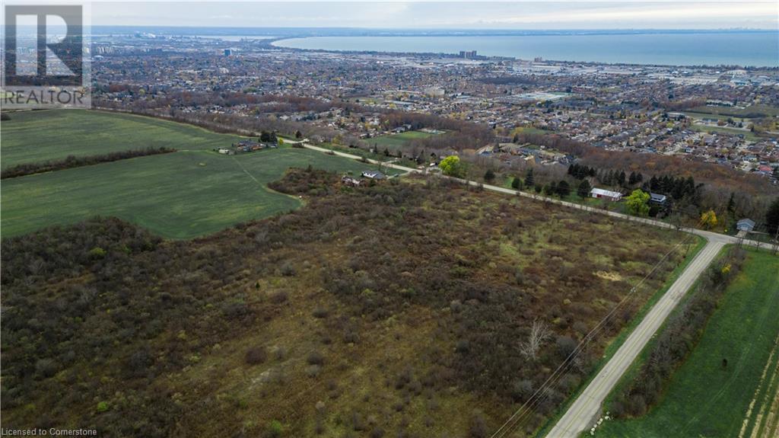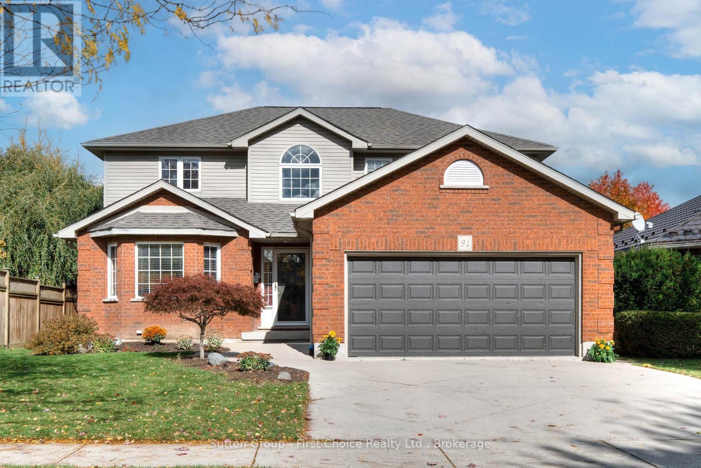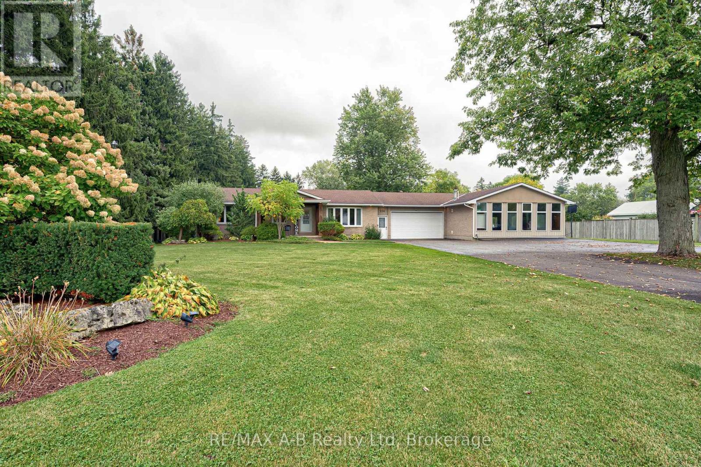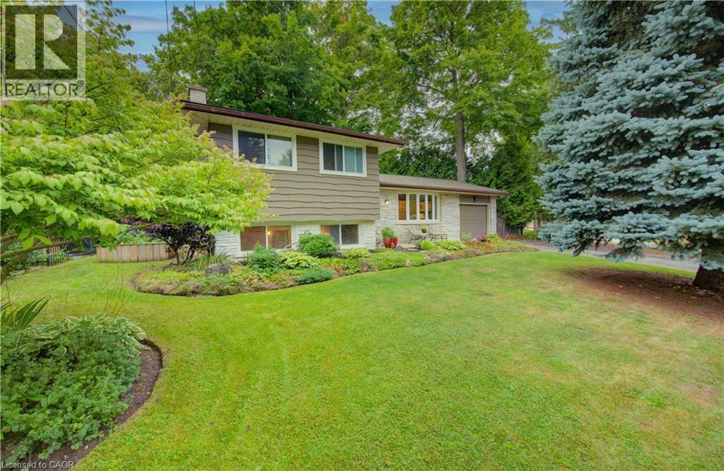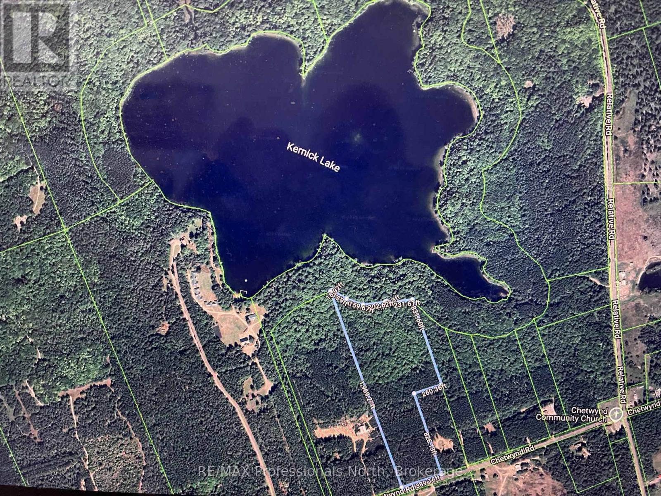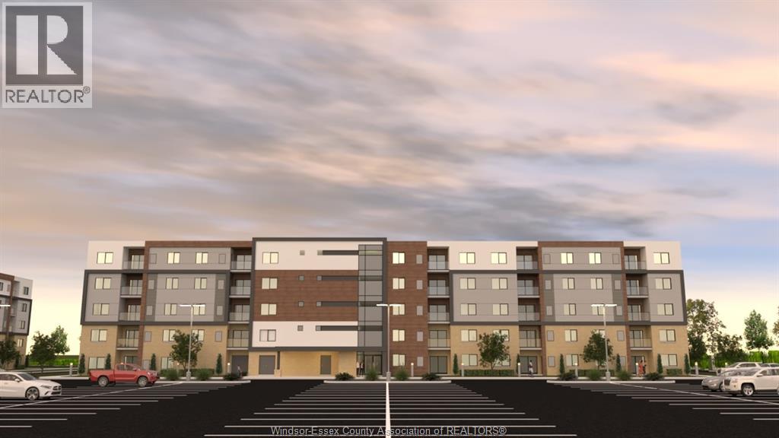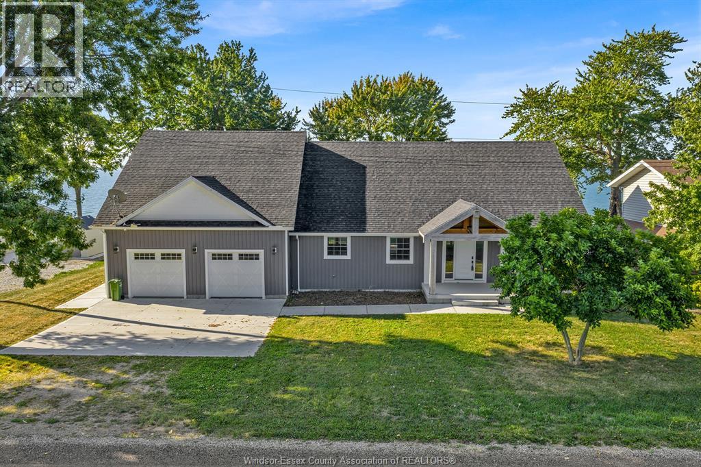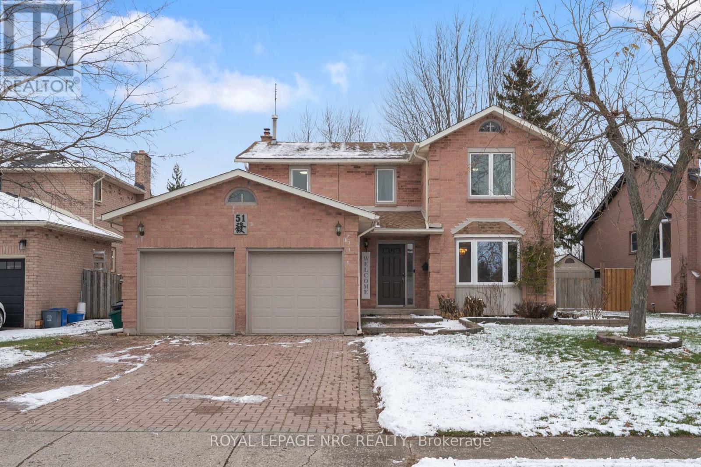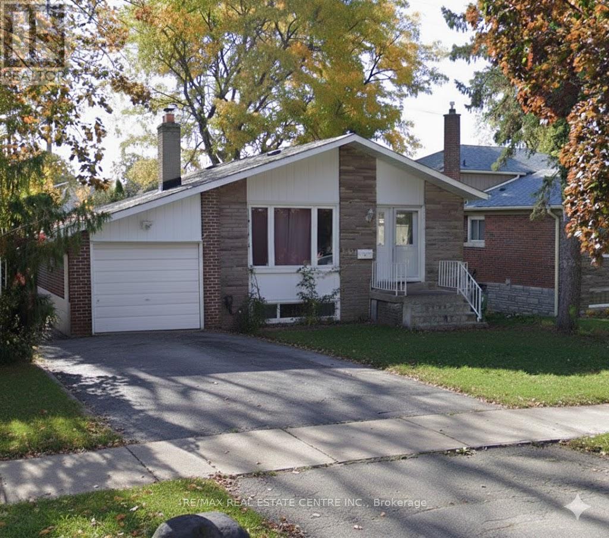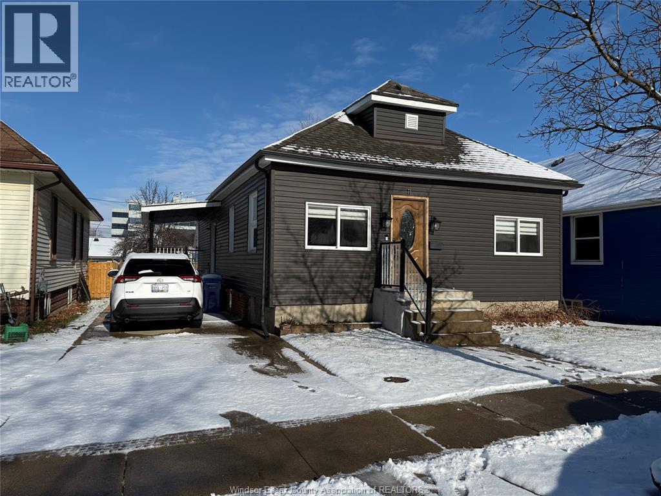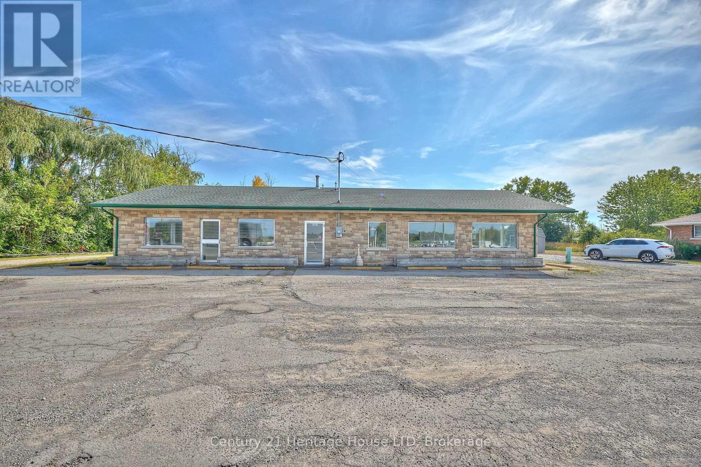0 Ridge Road
Stoney Creek, Ontario
Prime 5.05-Acre Corner Lot in Sought-After Ridge Road, Stoney Creek. This expansive parcel offers A1 zoning with a range of agricultural and rural residential possibilities—perfect for investors, builders, or those looking to hold land in a high-potential area. The elevated landscape provides beautiful views and the opportunity to create a peaceful retreat or long-term investment. The corner lot configuration allows for easy access, and the location is just minutes from city amenities including shops, restaurants, parks, and schools. A rare opportunity to secure land in one of Hamilton’s most desirable countryside areas. Any future building or development plans must first be approved by the Niagara Escarpment Commission (NEC). Buyers are advised to review any land use restrictions or requirements with the Niagara Escarpment Commission (NEC), as approvals may be required depending on intended use. (id:50886)
Keller Williams Edge Realty
91 Lightbourne Avenue
Stratford, Ontario
Welcome to your new family home in beautiful Stratford! This spacious 4-bedroom, 4-bath home is filled with warmth, comfort, and plenty of room to grow. The main floor offers both a bright living room and a cozy family room, creating inviting spaces for everyday moments and special gatherings alike. Upstairs, the primary bedroom is a bright and spacious, complete with its own ensuite, offering the perfect place to recharge and unwind. The additional bedrooms are bright and spacious, ready to grow with your family-whether for little ones, guests, or a cozy home office as your needs change. The fully finished basement is designed with family living in mind, featuring a wet bar and lots of open space, perfect for a media or games room, a play area, or a comfortable hangout for teens to enjoy their own space. Step outside to a beautifully landscaped yard with a year-round pond and hot tub - a serene outdoor retreat where you can relax and connect as a family. Situated in an amazing location, this home is just minutes from great schools, the hospital, walking trails, and local amenities, making it the perfect place for a growing family to settle and thrive. (id:50886)
Sutton Group - First Choice Realty Ltd.
254 Boyce Street
Perth South, Ontario
Welcome to your private retreat on nearly 2 acres, on a cul de-sac backing onto the serene Black Creek. This beautifully maintained 3+1 bedroom, 3-bath ranch bungalow offers space, comfort, and an exceptional lifestyle you won't find anywhere else. Step inside to a bright, inviting eat-in kitchen and a spacious living room filled with natural light. The primary bedroom features a convenient cheater ensuite, and the layout is perfect for both everyday living and hosting family gatherings. The fully finished basement greatly expands your living space. Complete with a large bedroom with double closet, cozy family room, media room, butler's pantry, a second 4-piece bathroom, and laundry. Ideal for guests, teens, hobbies, or even muliti generational living. This home truly shines when it comes to entertaining and enjoyment. Swim year-round in the heated indoor pool, relax on the back deck or concrete patio, and take in the peaceful, fully private backyard surrounded by nature. Car lovers, hobbyists, or small-business owners will appreciate the attached 2-car garage with a handy 2-piece bath, plus a double-car Quonset garage and 2 additional storage sheds, endless room for tools, toys, projects, and equipment. Located in a warm, family-friendly neighbourhood with an invisible dog fence already installed for your pets. This is the lifestyle upgrade you've been waiting for. Come experience the privacy, space, and comfort this unique property has to offer. Contact your Realtor today to book your private showing. (id:50886)
RE/MAX A-B Realty Ltd
47 Hillcrest Lane
Kitchener, Ontario
Welcome to 47 Hillcrest Lane, Kitchener — a spacious and beautifully maintained 3-bedroom, 2-bathroom side split offering 1,933 sq. ft. of total living space in one of Kitchener’s most desirable neighbourhoods, just steps from the Grand River, walking trails, and lush green spaces. From the moment you arrive, you’ll appreciate the large, beautifully landscaped front yard, extra-long driveway, and charming front patio. Inside, the bright living room with an updated oversized window and engineered hardwood floors flows seamlessly into the dining area, creating an inviting space for family gatherings and entertaining. The spacious kitchen features stainless steel appliances, abundant cabinet storage, plenty of lighting, and a updated large window overlooking the backyard. A highlight of the home is the bonus family room on the main floor, with hardwood floors, skylights, and walls of newer windows offering backyard views and walkout access — the perfect spot to relax and unwind. Upstairs, you’ll find three generously sized bedrooms, each with hardwood flooring, large windows, and ample closet space. A stylish 4-piece bathroom completes the upper level. The finished basement extends your living space with a large rec room featuring a cozy fireplace, a 3-piece bathroom, and a laundry area. Step outside to your private, tree-lined backyard oasis, complete with a patio, hot tub, shed, and plenty of green space — ideal for relaxing or entertaining. Situated in a quiet, family-friendly neighbourhood, this home offers the perfect blend of comfort and convenience, with easy access to schools, parks, shopping, major highways, and the natural beauty of the Grand River. (id:50886)
Exp Realty
1022 Chetwynd Rd Road
Armour, Ontario
Utmost privacy and naturally wooded setting on more than 20 acres with direct access to spring fed Kernick Lake giving 700 feet of sandy shoreline. Forested with high plateaus and network of trails throughout. Just the drive here will help you to relax and unwind including farms, fields, nature & back roads! The lake has only 10 landowners. An Open Shore Road Allowance owned by MNR around the lake, adding to the privacy and peaceful feels. Pristine, park-like property no swamp & low lying making an ideal place to develop your getaway, year round home or cottage, hunt, swim, snowmobile, snowshoe, hike and take in the Vistas. Within a 10 minute drive to the quaint Town of Burks Falls for all your needs & conveniences. RU Zoning permits a variety of uses including Residential, Agricultural/Commercial, Bed & Breakfast, Commercial Greenhouse, Religious Retreat, Hunting Lodge, private Clubs, seasonal camp and more. Bring your imagination! (id:50886)
RE/MAX Professionals North
2600 Sandwich West Parkway Unit# 201
Lasalle, Ontario
Location Location Location! Welcome to the Crossings at Heritage in the beautiful Town of Lasalle. Condo living at its finest, this modern 54 suite concrete and steel building consists of 2 bedroom suites. Conveniently located close to the Ambassador Bridge, 401, University of Windsor, St.Clair College, walking trails and much more. This 2 bedroom 2 bathroom condo is furnished with pre-engineered hardwood in the living, dining, bedrooms and kitchen areas, custom cabinetry, granite counter tops, porcelain tile in the laundry, bathrooms, carpeted bedrooms. Stainless steel appliance package with stackable washer and dryer. Each suite comes with a storage locker ( located on the floor) & parking space. Call today for more information. (id:50886)
Pinnacle Plus Realty Ltd.
80 Belleview
Kingsville, Ontario
KOLODY HOMES PRESENTS 80 BELLEVIEW. CUSTOM BUILT 2500 SQ/ FT(APPROX) TWO STORY WITH MANY UPGRADES. ALL SITUATED ON A DEEP LOT WITH NO REAR NEIGHBOURS. THIS QUALITY HOME HAS 4 LARGE BEDROOMS, THREE WITH ENSUITES. 3.5 BATHROOMS IN TOTAL, FEATURES INCLUDE A MODERN KITCHEN/ QUARTZ COUNTERS, HARDWOOD FLOORS THROUGHOUT, SOLID OAK STAIRS, BEAUTIFUL MUDROOM WITH AN OVERSIZED PANTRY, SPRAY FOAMED BASEMENT WALLS AND DRYWALLED READY FOR YOU FINISHING TOUCHES, ALARM SYSTEM, ROUGH IN CENTRAL VACUUM, MARTINDALE PRO SERIES WINDOW PACKAGE, TWO HUNDRED AMP SERVICE, TWO SUMP PUMPS, PLUS MUCH MORE .. SHOW AND SELL THIS ONE TODAY. (id:50886)
Pinnacle Plus Realty Ltd.
131 Howe Road
Colchester South, Ontario
100 FEET OF WATERFRONT PROPERTY IN PRIME WINE COUNTRY STEPS AWAY FROM THREE WINERIES , MAJOR RENOVATIONS. YOU WILL NOT BE DISAPPOINTED WITH THE AMOUNT OF DETAILS,, TWO FULL BATHROOMS, VAULTED PINE CEILINGS, CUSTOM CREMASCO KITCHEN, QUARTZ COUNTERS, UPGRADED VINYL FLOORING, SHIP LAP WALLS, ALL CUSTOM TRIM PACKAGE, NEW ROOF AND TRUSSES, NEW SIDING AND GARAGE DOORS, ALL NEW ELECTRICAL AND PLUMBING FROM GROUND UP, ALL NEW WINDOWS AND DOORS, DOUGLAS FUR ENTRANCE, SECURITY ALARM AND CAMERAS, SPRAY FOAM WALL AND FOUNDATION, GAS GENERATOR, THE LIST GOES ON, PROTECTED SHORELINE, ZIP LINE AND PLAYHOUSE, FIREPIT, SPRINKLER SYSTEM. (id:50886)
Pinnacle Plus Realty Ltd.
51 Briarsdale Crescent
Welland, Ontario
Welcome to 51 Briarsdale - a spacious and beautifully updated two-storey home set on an exceptional lot backing directly onto the Steve Bauer Trail, one of Welland's most loved recreation spots. This quiet, family-friendly area offers the perfect blend of privacy, nature, and convenience. Inside, the home offers four bedrooms and four bathrooms, providing plenty of room for a growing family. The primary bedroom is generously sized and features a stunning ensuite with a tiled shower. Two separate living areas on the main floor give everyone space to spread out - whether it's relaxing by the fireplace in the cozy family room or gathering in the bright front living room.The stylish, updated kitchen is a standout, complete with modern finishes, ample workspace, and extra cabinetry ideal for a coffee or beverage station. It's perfectly designed for both everyday living and entertaining. The lower level adds even more versatility. Currently set up with three additional bedrooms for international student homestay, it also includes a second kitchen, offering excellent in-law potential or multigenerational living options. If preferred, the space could easily be reimagined as a large recreation room with a bar or serving area. Step outside and you'll find what might be the home's best feature: a massive backyard with direct access to the Steve Bauer Trail. Whether you enjoy walking, biking, or simply being outdoors, it's all right at your doorstep. The lot's size and privacy make it perfect for gardening, play areas, entertaining, or simply soaking up the peaceful surroundings.With its generous layout, thoughtful updates, and unbeatable location, 51 Briarsdale offers space, comfort, and a rare connection to nature - a place to settle in and truly enjoy. (id:50886)
Royal LePage NRC Realty
45 Summerside Crescent
Toronto, Ontario
Beautiful Property In A High Demand Area Of North York Neighborhood, Close To Seneca College, Hillmount Public & A.Y Secondary School, Ttc On The Corner And Goes Direct To Subway, Hwy 404/401 & All Urban Amenities In Walking Distance, Bright & Spacious -Bedroom. Tenant Pays 50% Of The Utilities. (Basement Not Included) (id:50886)
RE/MAX Real Estate Centre Inc.
11 Marlborough
Leamington, Ontario
Clean, spacious updated three bedroom main floor apartment in a convenient location steps away from Erie St. S. and a short walk to the Highbury Canco Plant, schools, restaurants and a variety of shopping options. Featuring a Custom Oak kitchen with large island and dining area with patio door access to relaxing covered porch, in suite laundry and vinyl flooring throughout (all on one level) . Yard is shared, however there is plenty of backyard space. Shared driveway. 60% of utility costs are in addition to the rent. Credit check and references required. Quick possession available. Call Realtor® for your personal showing. (id:50886)
RE/MAX Preferred Realty Ltd. - 584
Realty One Group Iconic Brokerage
RE/MAX Preferred Realty Ltd. - 585
3551 Garrison Road
Fort Erie, Ontario
Great opportunity to own a recently renovated commercial property with excellent exposure in the heart of Ridgeway. Formerly operated as a successful restaurant, this building features two spacious dining rooms (16x40 ft and 16x27 ft) plus a large bar area, ideal for everyday business and private events. The updated kitchen and prep area include a 20-ft hood system with make-up air and suppression system, stainless steel finishes, 4 prep sinks, and generous storage space. Five 2-pc bathrooms (four for patrons and one for employees/staff), quartz counters, vinyl plank flooring, abundant natural light, wheelchair accessibility, and ample parking add to the functionality. Bonus: neighbouring house included, perfect for owner-operator living or additional rental income. Multi-use zoning permits a range of rural-type uses (see listing agent for details). Endless opportunities in a growing community! (id:50886)
Century 21 Heritage House Ltd

