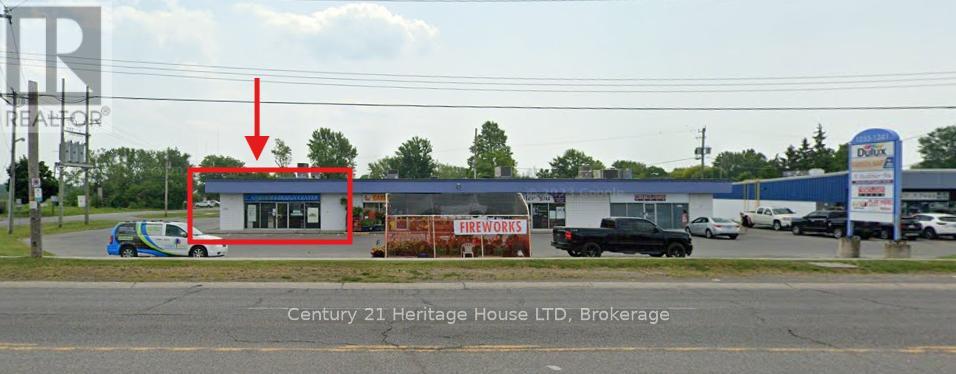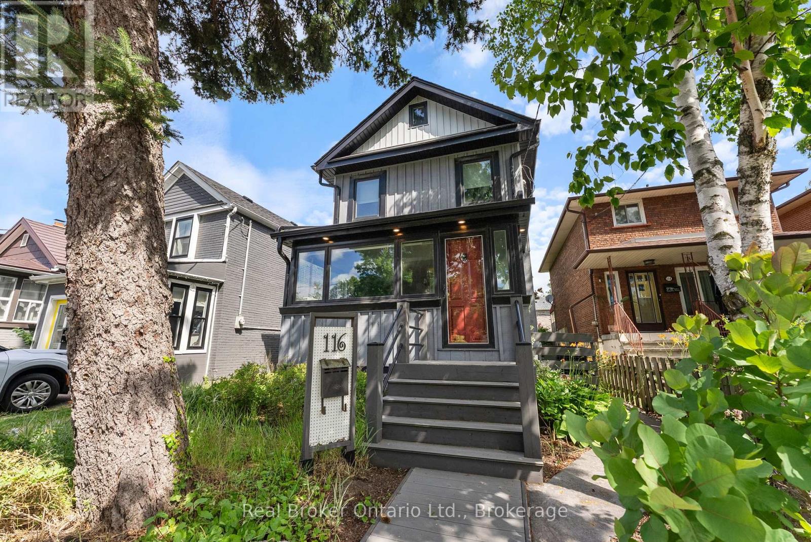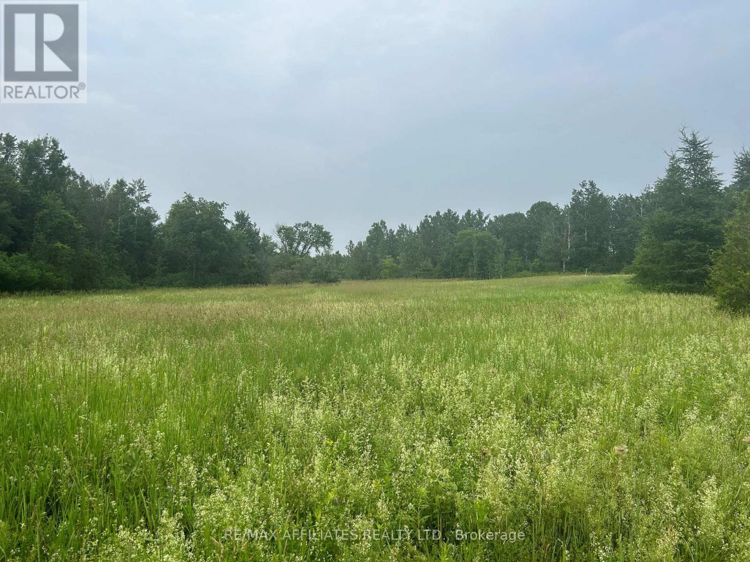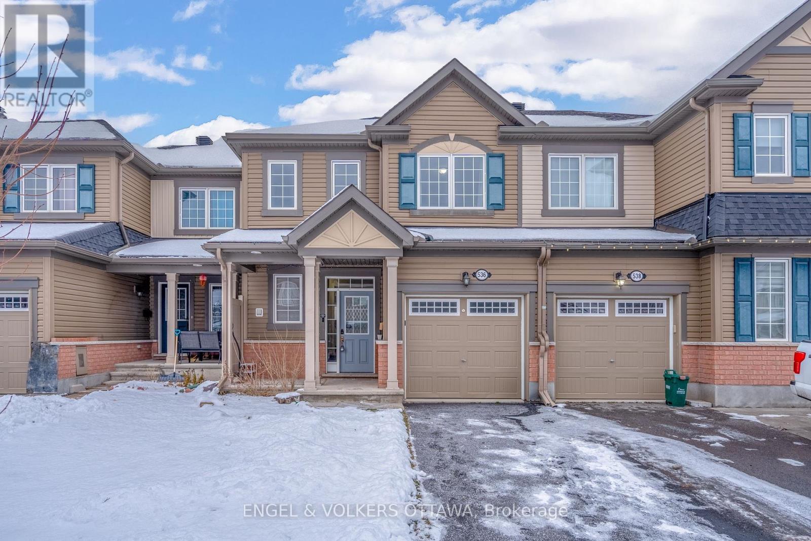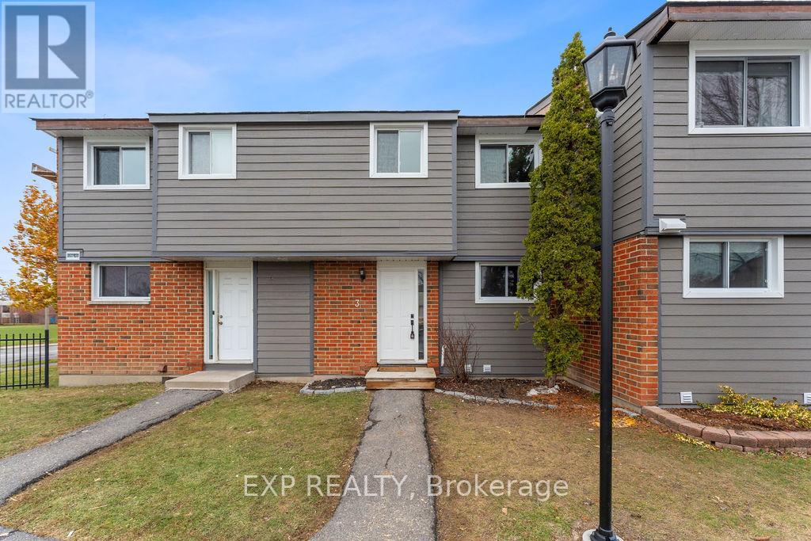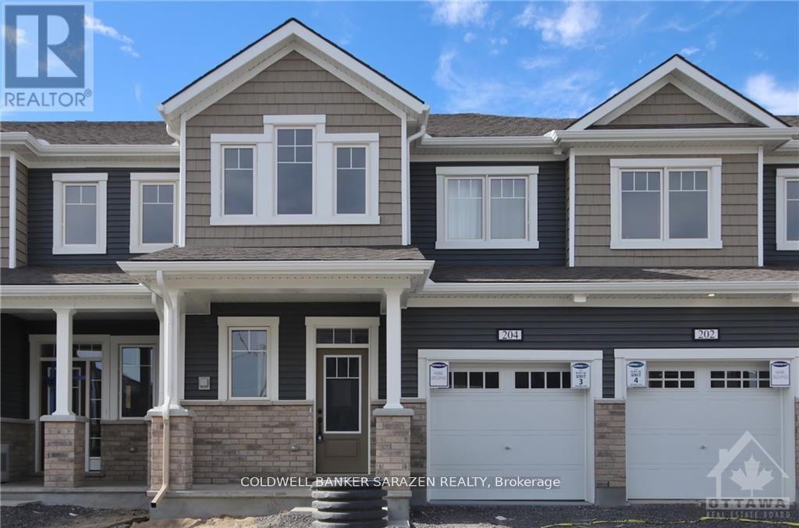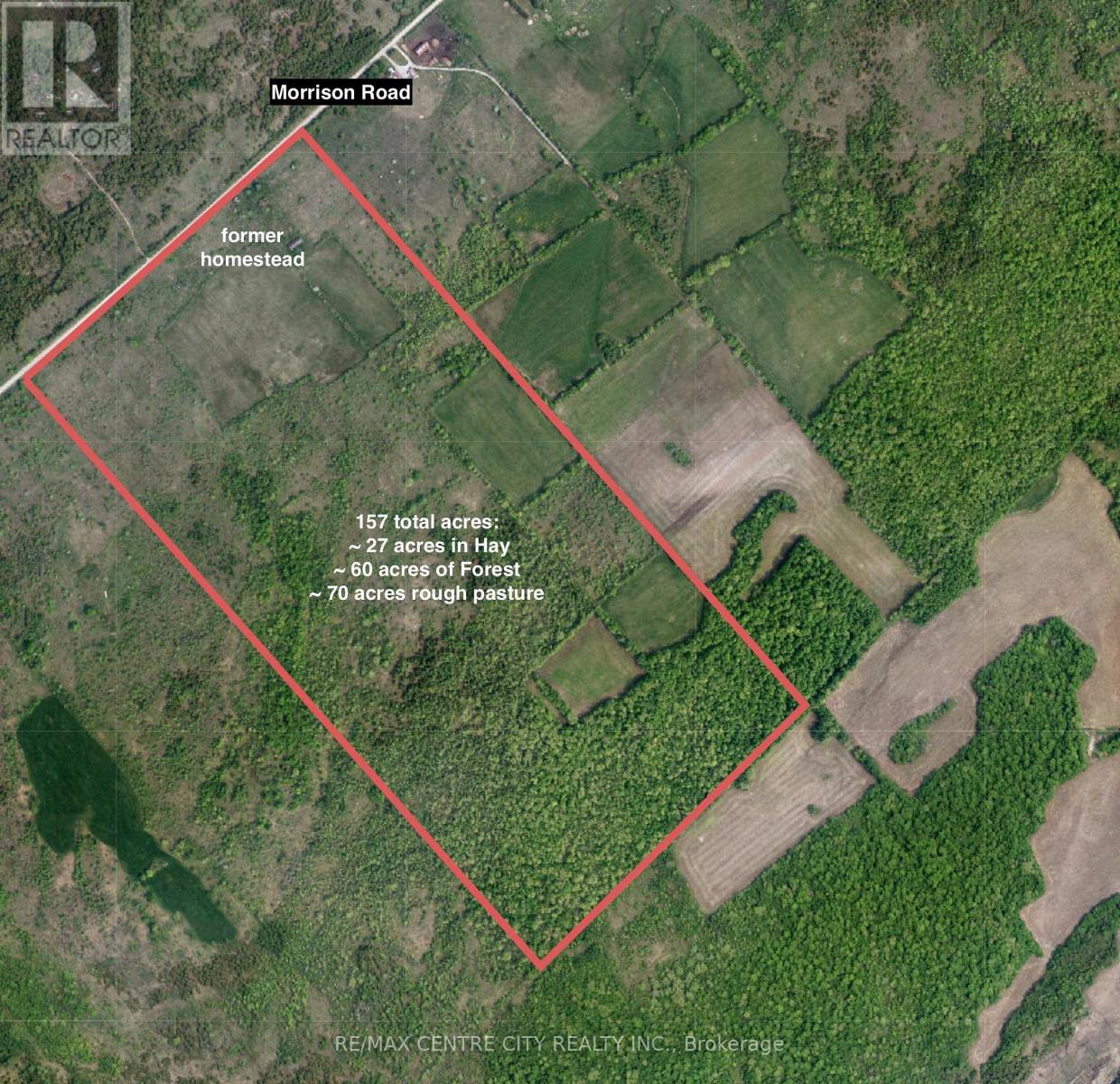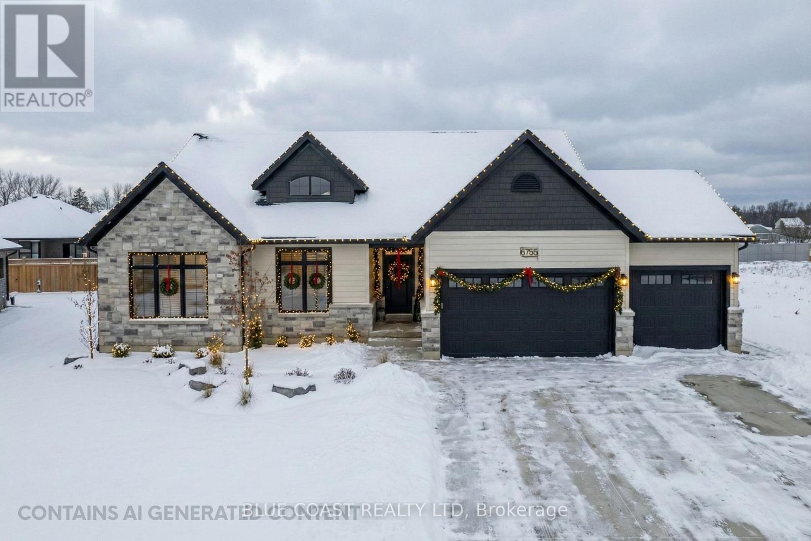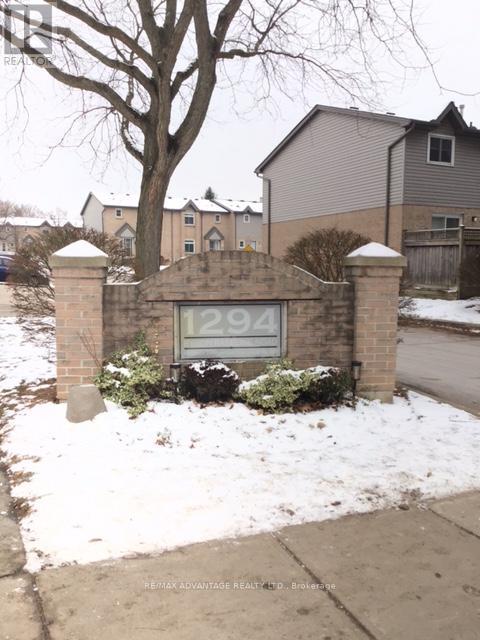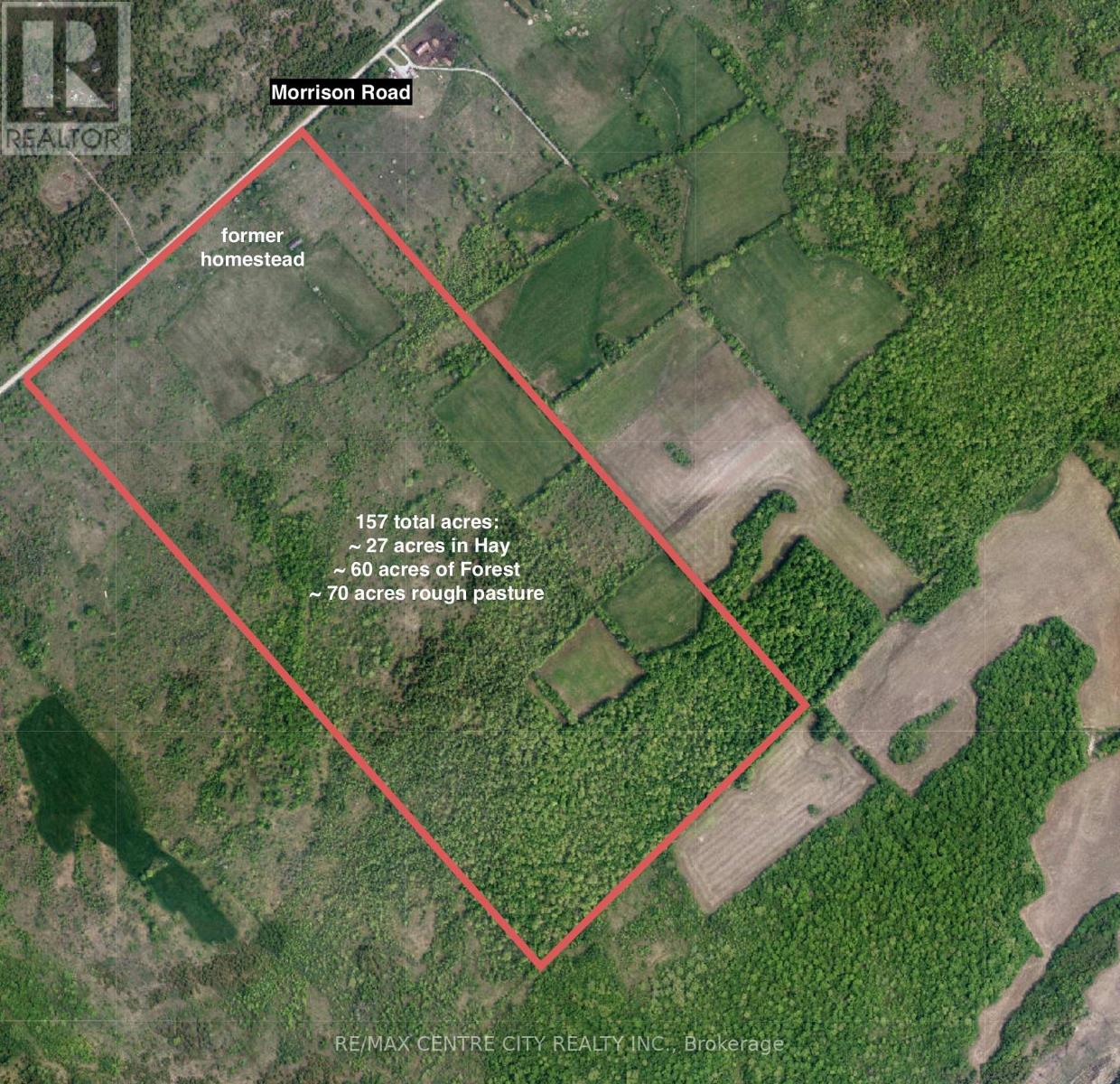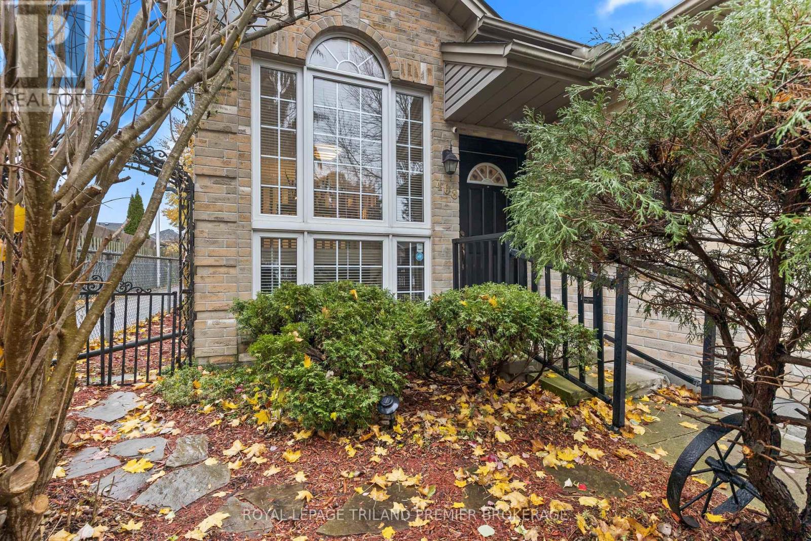1233 Garrison Road
Fort Erie, Ontario
High traffic location in Fort Erie's Crescent Park in the corner unit of a busy plaza. Ceiling height 9.7 ft. Tenant on a lease, TMI included in the monthly rent. Tenant pays $3300+ HST and Gas, Hydro, and Water. Landlord responsible for paying municipal taxes, outside maintenance, including grass cutting, snowplowing, electric for main outdoor signage by road. Maintenance of HVAC furnace/air conditioner. Delivery access - double doors at the rear. (id:50886)
Century 21 Heritage House Ltd
116 Symons Street
Toronto, Ontario
Step into sunshine and good vibes in this charming, beautifully updated home just a short stroll to the lake! With open, airy rooms bathed in natural light throughout, this home offers a truly special living experience. Enjoy an updated eat-in kitchen with butcher block countertops and modern bathrooms, windows with custom blinds, and thoughtfully curated, high-quality finishes inside and out. The landscaped gardens and private backyard oasis with a stone patio are perfect for relaxing or entertaining. Upstairs, a bright and flexible loft space can be your playroom, yoga studio, home office-whatever suits your lifestyle best! Located in a walkable neighbourhood close to shops, schools, public transit, libraries, and the waterfront-this is a place that feels like home the moment you step inside. (id:50886)
Real Broker Ontario Ltd.
18999 Concession Road
North Glengarry, Ontario
Build your dream home on this 27.109 acres with mixed fields and mature forest. Your own personal domain! (id:50886)
RE/MAX Affiliates Realty Ltd.
536 Broadleaf Street
Ottawa, Ontario
Welcome to 536 Broadleaf Street! This bright, open-concept, and spacious 3 bed, 2.5 bath townhome is in close proximity to parks, schools, restaurants, shopping & transit. Beautifully maintained, featuring a spacious kitchen, living & dining area with hardwood flooring and a cozy fireplace. The kitchen features ample counter space, stainless steel appliances, granite countertops & a convenient breakfast bar. The living area offers direct access to the private fenced backyard. Upstairs, the primary bedroom features a 5-piece ensuite bathroom with a freestanding bathtub, while the additional two bedrooms and full bathroom complete the second level. Other highlights include in-unit laundry, plenty of storage space in the basement, an attached 1-car garage & two additional driveway parking spots. Don't miss out on this great opportunity to call this your next home! (id:50886)
Engel & Volkers Ottawa
3 Glencoe Street
Ottawa, Ontario
Welcome to 3 Glencoe, where comfort, charm, and convenience come together in perfect harmony. This bright yet cozy 3-bedroom, 1.5-bathroom condo townhome has been thoughtfully refreshed and is ready to welcome its next chapter, ideal for first-time buyers, savvy investors, or downsizers seeking style and simplicity in one move-in-ready package. From the moment you arrive, the brand-new siding and inviting façade set the tone for what awaits inside. Step through the front door and you're greeted by a touch of urban flair where faux brick feature walls that add warmth and personality, creating an instant sense of home. The kitchen offers generous counter space and a newly installed ceramic tile floor, making it as practical as it is inviting. The open-concept living and dining area flows effortlessly together, filled with natural light, making it a perfect backdrop for morning coffee, dinner with friends, or quiet evenings in. Upstairs, the primary bedroom impresses with hardwood flooring and enough space for a king-size bed, a rare find at this price point. Two additional bedrooms offer versatility, ideal for family, guests, or a home office, all connected by a full bathroom and gleaming hardwood hallway. Downstairs, the finished lower level expands your living options, whether as a cozy family room, a kids' play area, or a home gym. Step outside to your fully fenced backyard, complete with a deck made for entertaining, where barbecues, morning sunshine, and evening unwind sessions await. Perfectly located near parks, schools, public transit, and quick routes to Highways 416 and 417, this home makes every commute or errand a breeze while keeping nature and community close by. With fresh finishes, timeless character, and unbeatable value, 3 Glencoe is more than just a home... it's your next smart move in Ottawa's thriving west end. (id:50886)
Exp Realty
204 Atima Circle
Ottawa, Ontario
Newer two storey townhome in half moon bay (Barrhaven). This amazing 3bed, 2.5 bath townhouse with 9 ft ceiling on the main floor, ceramic tiles on entry and kitchen. Spacious gourmet kitchen with pantry room and stainless steel appliances with large island and breakfast bar. Second floor offer master bedroom with 3 piece en-suite and walk-in closet, 2 good size bedrooms with closets, Laundry room and full 3 piece bathroom. Unfinished basement can beused as a large storage area or home base gym, etc. Walking distance to schools and park, minutes away from Minto recreational center, shopping and other amenities. (id:50886)
Coldwell Banker Sarazen Realty
2104 Jaguar Drive
Timmins, Ontario
This all brick bungalow has been extensively renovated (too much to list) and has an excellent floor plan. 3+1 bedrooms with a master ensuite. Hardwood flooring throughout main floor with a large fireplace in the living room. Fully finished basement with walkout to back yard. Large detached garage with propane heating and storage room off the back. Sitting on 5 acres with a creek running behind the back of the property. What a great place to call home, book your appointment today. No offer presentation (id:50886)
Revel Realty Inc.
Pt Lt 9 Concession 9 Road
Elizabethtown-Kitley, Ontario
If you are looking for a quiet spot to build a home, your very own hunting & outdoor recreation grounds, or if you are just looking to invest in land, look no further. 157 acre parcel of land located on a quiet road west of Frankville about 25 minutes North-West of Brockville and offering approximately 27 acres of fields. ~60 acres of forest and ~70 acres of rough pasture. This property has an old house and barn with no value. The property has rural zoning, buyers are to verify what they can build on the property (id:50886)
RE/MAX Centre City Realty Inc.
6755 Griffin Drive
Plympton-Wyoming, Ontario
The night before Christmas, this beautiful home sat, patiently awaiting its new owner... Welcome home for the holidays to 6755 Griffin Dr, a beautifully crafted Churchman Homes bungalow nestled in the desirable Camlachie community, where comfort and quality truly shine. With over 3,200 sq ft of finished living space and a triple car garage, this home is ready to host growing families, festive gatherings, and cozy winter nights alike. The open-concept kitchen, dining, and great room feature soaring cathedral ceilings and a gas fireplace - the perfect backdrop for stockings, string lights, and holiday cheer - all while overlooking the covered back porch and spacious yard. Your primary bedroom is a peaceful winter escape, complete with a luxurious 5-piece ensuite featuring double sinks, a dreamy soaker tub, a glass shower, and a walk-in closet ready to store every holiday sweater you own. With four additional spacious bedrooms, and two more bathrooms, there is plenty of room for the family and guests. The convenient main-floor laundry makes cleaning up a breeze, and the insulated garage roughed-in for a gas heater is ideal for keeping your sleigh warm all winter. Set on a massive pie-shaped lot (approximately 160 ft at its deepest) with front and back irrigation, there's plenty of room for snowmen in winter and backyard memories year-round. Just minutes from the lake, this home truly has it all - making it the perfect place to celebrate this Christmas and many more to come. (id:50886)
Blue Coast Realty Ltd
4 - 1294 Byron Baseline Road W
London South, Ontario
Welcome to this 3-bedroom townhome located in the highly sought-after community of Byron. Perfectly situated close to all amenities-including shopping, parks, schools, and transit-this home offers both convenience and potential. The spacious floor plan provides an inviting main living area, generous bedrooms, and a partially finished lower level that adds flexible space for a rec room, home gym, or storage.In need of some TLC, this property is priced accordingly, offering a fantastic opportunity for buyers looking to add their own personal touches and build equity. With its prime location and solid layout, this townhome is full of promise-don't miss your chance to make it your own! (id:50886)
RE/MAX Advantage Realty Ltd.
Pt Lt 9 Conc 9 Road
Elizabethtown-Kitley, Ontario
If you are looking for a quiet spot to build a home, your very own hunting & outdoor recreation grounds, or if you are just looking to invest in land, look no further. 157 acre parcel of land located on a quiet road west of Frankville about 25 minutes North-West of Brockville and offering approximately 27 acres of fields. ~60 acres of forest and ~70 acres of rough pasture. This property has an old house and barn with no value. The property has rural zoning, buyers are to verify what they can build on the property (id:50886)
RE/MAX Centre City Realty Inc.
408 Brookhaven Place
London East, Ontario
Situated on a quiet cul-de-sac in desirable Northeast London, this beautifully updated 5-bedroom, 2-bathroom raised bungalow has been lovingly maintained and thoughtfully upgraded throughout. The bright open-concept main level features a spacious kitchen with island and breakfast bar, great room overlooking the large front window and foyer, and dining area with direct access to the backyard-perfect for entertaining or family living. Three generous bedrooms and a 4-piece bathroom complete the main floor. The fully finished lower level offers even more living space with a cozy gas fireplace, two additional bedrooms, a 3-piece bathroom, and a convenient laundry room. This carpet-free home features new luxury vinyl plank flooring throughout for easy maintenance and modern appeal. Enjoy the outdoors in your private, fully fenced backyard complete with a newer deck, colourful gardens, pond, and a handy storage shed-an ideal retreat for morning coffee or evening relaxation. A single-car attached garage adds everyday convenience to this wonderful family home.Updates include: Flooring (2025), deck (2025), hot water heater (2025), furnace (2025), Washer and Dryer (August 2025), Fireplace (2025), A/C approx. 8 yrs (id:50886)
Royal LePage Triland Premier Brokerage

