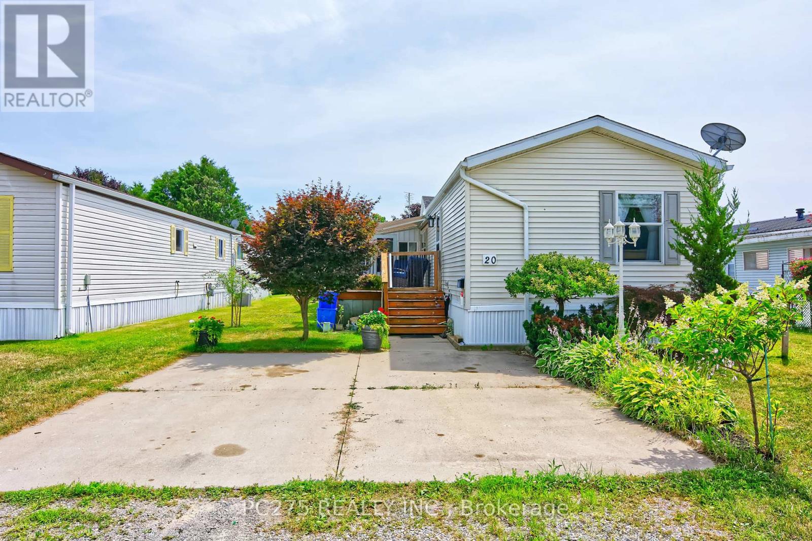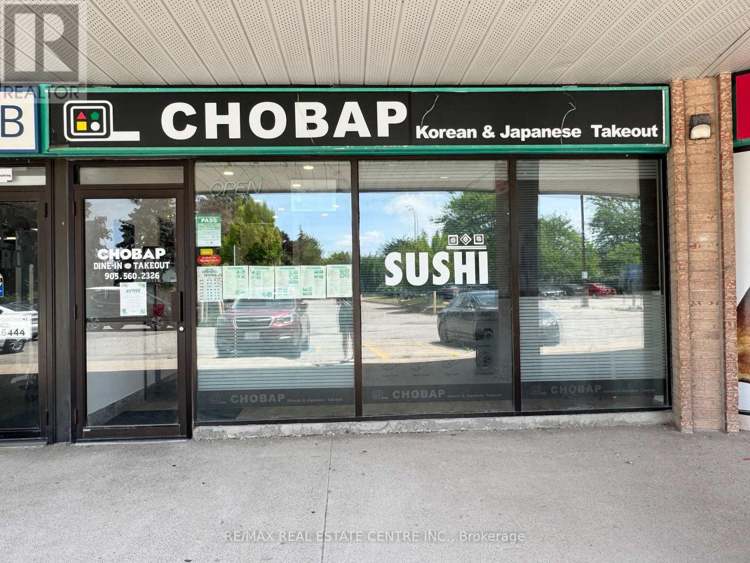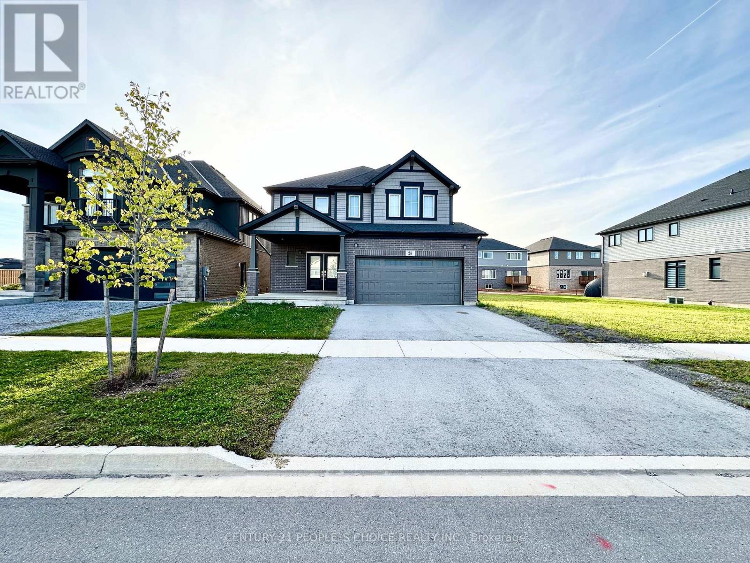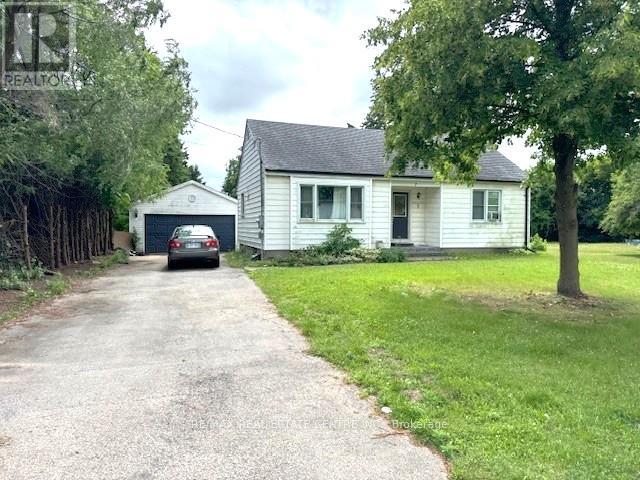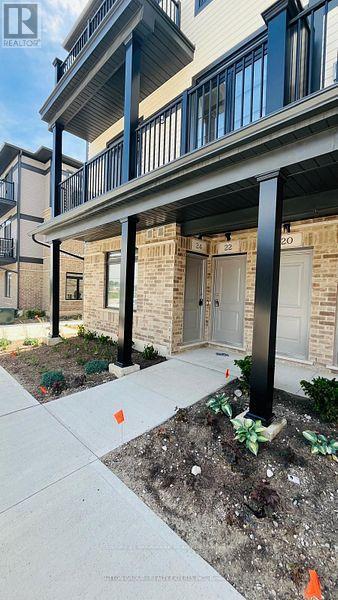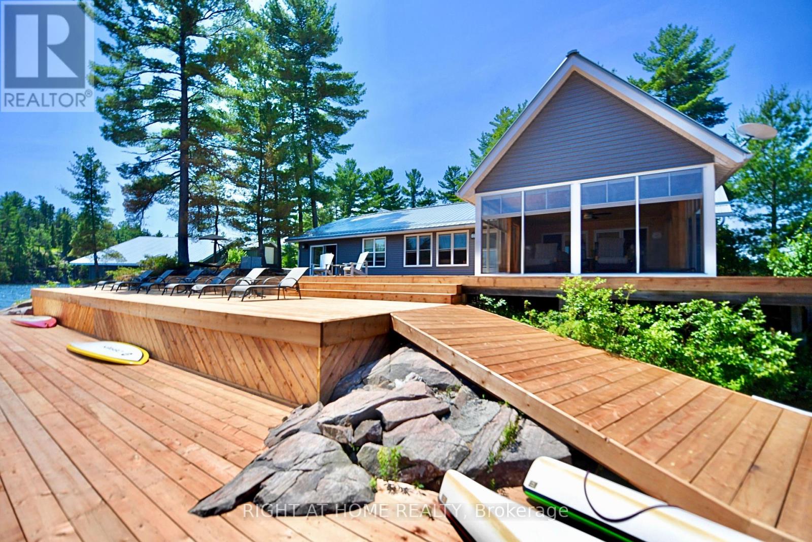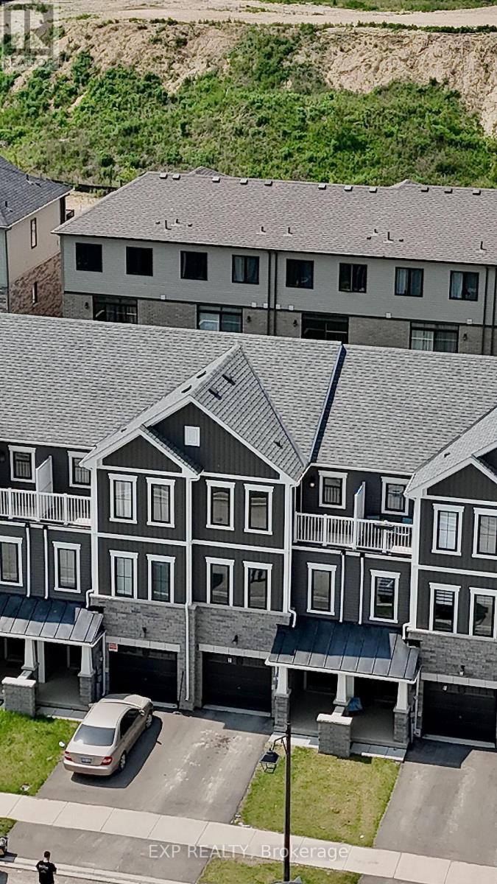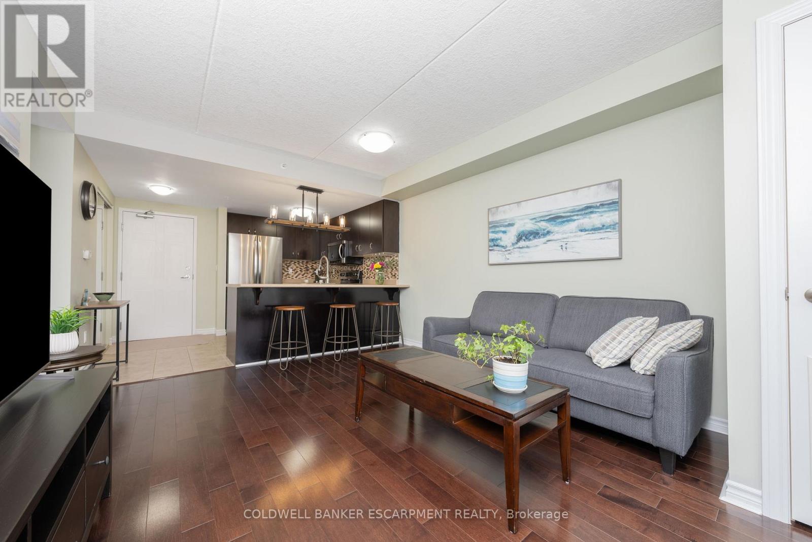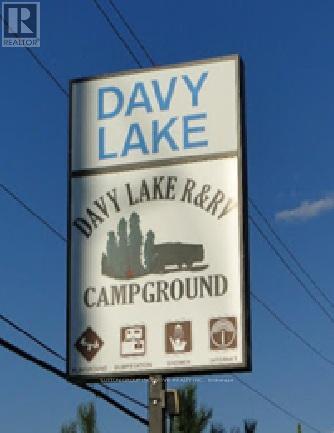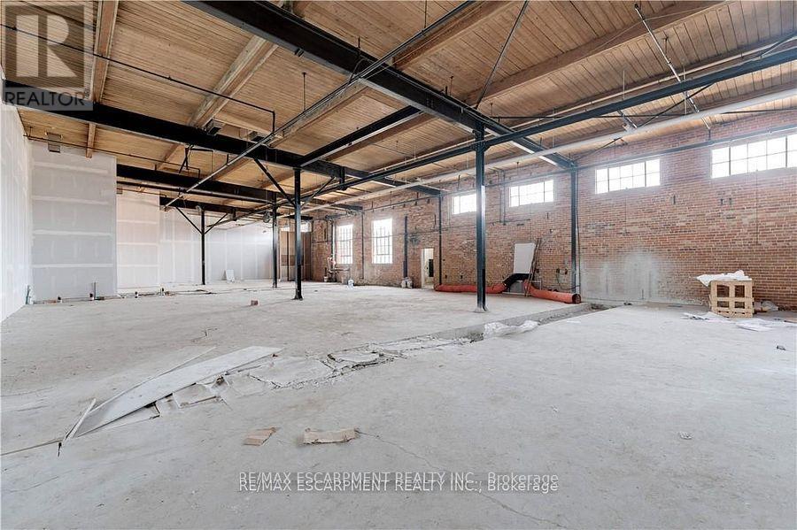20 - 11981 Plank Road
Bayham, Ontario
Welcome to 20 Linden Blvd in The Meadows. A sought-after 55+ adult lifestyle community just minutes from Tillsonburg. This spacious, well-maintained 3-bedroom, 2-bathroom home is one of the largest models available, offering over 1,200 sq.ft. of comfortable, low-maintenance living. Enjoy a bright, open-concept layout with vaulted ceilings, an oversized eat-in kitchen, generous storage, and a sunny front porch perfect for your morning coffee. The layout includes a primary suite with ensuite bath and walk-in closet, plus two additional bedrooms ideal for guests, hobbies, or a home office. A unique 3-season sunroom offers peaceful relaxation, while the landscaped garden lot and shed provide outdoor comfort and convenience without the upkeep of a full-sized home. Located in one of the regions best-managed communities -- with friendly neighbours, scenic green space, and easy access to shopping, services, and the beaches of Port Burwell -- this home is perfect for downsizers, retirees, or those seeking a welcoming, turnkey lifestyle. Monthly lot fee ($517.71 + $35.37 water test) covers site rental, water, snow plowing, garbage pickup, park management, and common area maintenance, ensuring a hassle-free living experience. (id:50886)
Pc275 Realty Inc.
1050 Paramount Drive
Hamilton, Ontario
This sushi restaurant features a spacious 1,284 sq ft layout, ideal for a team of 34 people. The interior is well-organized, making daily operations smooth and efficient. Located in front of a school and surrounded by residential neighbourhoods, the store enjoys a steady flow of both regulars and new customers, especially during lunch and dinner hours. The business has a strong online presence with excellent customer reviews: ** Google Maps: 4.9 stars from over 220 reviews ** ** Also highly rated on Uber Eats (registered as Uber Eats Top Restaurant), DoorDash, and SkipTheDishes ** This is a well-established and beloved local sushi spot with great visibility, high foot traffic, and strong delivery platform performanceready for someone to walk in and continue its success. The seller is ready to provide full training, ensuring a smooth transition for the next owner to step in and continue the success. Zoning permits a wide range of uses. (id:50886)
RE/MAX Real Estate Centre Inc.
Main & Upper - 28 Swan Avenue
Pelham, Ontario
Beautiful & Bright Detached House Available For Lease in the Prime Area of Fonthill. Open Concept Living area and Kitchen with Stainless Steel Appliances. 4 Large Bedrooms, 2 with En-suite Baths and other 2 with Jack n Jill. Large Media/Loft on second Floor, Laundry on main floor. Basement is not included and could be renting out separately or stay vacant. Tenants pay all utilities & HWT rental. Close to all Amenities, School, Shopping & Hwy's. Just View & Lease! (id:50886)
Century 21 People's Choice Realty Inc.
5 Langton Place
Kawartha Lakes, Ontario
Fully Upgraded Detached 3-Bedroom + 3 Baths Bungalow with Double Garage Located On A Quiet Cul De Sac In Lindsay's North Ward. Main Floor Embraces a Bungalow-Style Living Experience, Catering to All Day-to-Day Living Requirements. Features a Primary Bedroom With Walk-in Closet, Private Ensuite Bath with a Tub. Very Convenient Direct Access from Garage. Bifurcated Staircase With Beautiful Custom Wall Clock Sets The Tone In This Turn-Key Polished Home. Beautiful Great Room with Gas Fireplace &Hardwood Floors Throughout, Bright Windows, Modern Eat-in Kitchen w/Stainless Steel Appliance. Professionally Finished Basement Features a Bedroom with Walk-in Closet and Ensuite 4pc Bath. Professionally Landscaped Backyard with a Convenient Shed (id:50886)
Search Realty
7 Liberty Drive
Cambridge, Ontario
Rare Development Opportunity! Half-Acre Lot with Adjoining Property & Approved Townhouse Project. This is a prime opportunity for investors, developers, and builders in a great location. Situated on a spacious half-acre lot, this property offers incredible potential, not only as a custom build site or investment hold, but as part of a larger development vision. What makes this opportunity truly unique is that the lot adjoins a neighbouring property that is also available for sale, creating the potential to secure a full acre or more. Even more compelling: the adjacent properties are part of an approved upcoming townhouse development, adding momentum and value to the surrounding area. Whether you're envisioning expanded lot coverage, a multi-family build, or a future residential project, this land offers the flexibility and positioning to bring your vision to life. Located close to schools, amenities, and major commuter routes, this site is perfectly situated for long-term growth and development. Opportunities like this, land with scale, potential, and proximity to approved developments, are rare. Don't miss your chance to build or invest with confidence. (id:50886)
RE/MAX Real Estate Centre Inc.
24 Lomond Lane
Kitchener, Ontario
Luxurious 3 bedroom haven. This stunning unit, nestled within the vibrant community of Wallaceton offers an unparalleled living experience. This brand new 1,135 Sq. Ft. home features 3 bedrooms + 2 full baths, boasting a sleek and modern design, double stainless steel kitchen sink, stainless steel appliances, 2 separate entrances. Sit out on covered porch and take in the views of the park and nature. Located near schools, playgrounds, shopping, parks trails and everything a family, professionals, commuters can ask for. (id:50886)
Century 21 Paramount Realty Inc.
246 Hickey Trail
Hastings Highlands, Ontario
100 Acres of Spectacular Views. This Off Grid Quaint Home Is Quietly Tucked Away With Beautiful Nature All Around. New laminate flooring and painted rooms. This home features 2 Bedrooms, 1 Bath only Minutes Away From Baptiste Lake, Bancroft. Trails All Around For Tons Of Outdoor Fun. Property Has A Beautiful Cabin Nestled In The Woods, Sleeps 6 With A Shower And A Stove. Great For Airbnb. If You Love To Fish, Hunt, Hike, Ride, Kayak, Ski Doo Or Snow Shoe. (id:50886)
Royal LePage Credit Valley Real Estate
Pcl 15460 Island 166 Island
West Nipissing, Ontario
Extremely rare, 100% turnkey - private family island on the storied French River! Just a 10-min boat ride from mainland marinas, this 8-Bedroom, 5-acre compound comes fully furnished and summer-ready, offering an updated 4-bed main cottage, a new 2-bed/1-bath guest house and 2 inviting bunkies. The main cottage pairs warm pine interiors with 2023 windows and floors; its primary suite steps onto a rebuilt 3,080 sq-ft deck (2025). The spa-style bath (2024) features a FlexStone shower and Vaquero rain column, while the entertainers kitchen boasts twin Whirlpool fridges, miele dishwasher, Unique propane range and 2020 granite counters that flow into a ten-seat dining area and a 2023 Sunspace-screened lounge. Two separate seating areas mean plenty of room for board games, socializing and relaxing all at once. The 1,040 sqft guest cabin adds two primary bedrooms with an adjoining 3-pc bath, WeatherWall lounge, gym zone and 600-sq-ft glass-railed patio, while the two 168 sqft bunkies (queen + four-bunk) connect by ramp to a two-pc wash house and an 800-sq-ft sunset deck wrapped in Invisirail glass. Off-grid living is effortless thanks to a 7.2-kW lithium solar array (2019) backed by a Honda EU7000iS generator, dual Bosch on-demand water heaters (2022) and Trojan UV-Max filtration. Equipped with Bell landline & high-speed internet capabilities so you can work remotely & stay connected at your convenience. A three-slip boathouse (2021) with LiftMaster doors secures your fleet; a Stanley aluminum boat and Kenmore bait fridge are included. Island-wide VSSL audio, Wi-Fi, Electrolux laundry, Dyson vacuum and ceiling fans provide home-level comfort. Swim off the deep docks, fish the famed pickerel, watch west-facing sunsets before stargazing beneath unpolluted skies. The privacy is unrivalled with only six cottages in a sq mile - most kept in the same families for generations. Dont miss the opportunity to claim your families legacy summer escape! (id:50886)
Right At Home Realty
77 Holder Drive
Brant, Ontario
Welcome to 77 Holder Drive a stunning, newly built 3-storey freehold townhouse located in the highly sought-after Empire Community in West Brant. This beautifully designed home offers 3 spacious bedrooms, 2.5 bathrooms, and over 1,500 sq ft of modern living space.The main floor features convenient laundry access and walk-out to a private backyard. The second level boasts an open-concept layout with a large kitchen, breakfast area, and sliding doors leading to a full-width deck perfect for entertaining. Enjoy a bright and airy great room, a versatile den, and a 2-piece powder room.Upstairs, the primary bedroom includes a 4-piece ensuite and walk-in closet. Two additional well-sized bedrooms and a 3-piece bathroom complete the top floor. Located steps from schools, shopping plazas, parks, and scenic walking trails. A fantastic opportunity to own in a growing, family-friendly neighbourhood! (id:50886)
Exp Realty
109 - 43 Goodwin Drive
Guelph, Ontario
Discover the perfect blend of comfort and convenience in this beautifully appointed 1 bedroom, 1 bathroom condo. This home boasts a modern kitchen featuring stainless steel newer appliances and an open-concept layout that maximizes both space & natural light. The inviting living area extends to a private balcony, offering the ideal setting to enjoy your morning coffee or unwind in the evening. The condo features in-suite laundry and a ground-floor entrance. Included is a dedicated surface parking spot conveniently located directly in front of the building entrance. Owners will enjoy the unparalleled convenience of being within walking distance to restaurants, groceries, shopping, fitness and scenic hiking trails, along with easy access to highways 6 and 401. Move-in ready and turn-key with low condo fees and no rental items. Don't miss the opportunity to make this lovely condo your dream home. Book Your Showing Today!!! (id:50886)
Coldwell Banker Escarpment Realty
313 Davy Lake Road
Ignace, Ontario
This is an asset sale (id:50886)
Sutton Group Incentive Realty Inc.
8 - 111 Sherwood Drive
Brantford, Ontario
3778 SQUARE FEET OF RETAIL SPACE AVAILABLE IN BRANTFORD'S BUSTLING, CORDAGE HERITAGE DISTRICT. Be amongst thriving businesses such as: The Rope Factory Event Hall, Kardia Ninjas, Spool Takeout, Sassy Britches Brewing Co., Mon Bijou Bride, Cake and Crumb-- the list goes on! Located in a prime location of Brantford and close to public transit, highway access, etc. Tons of parking, and flexible zoning! *UNDER NEW MANAGEMENT* (id:50886)
RE/MAX Escarpment Realty Inc.

