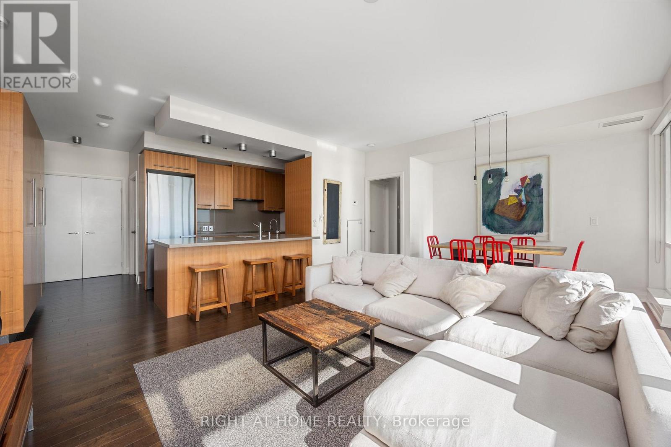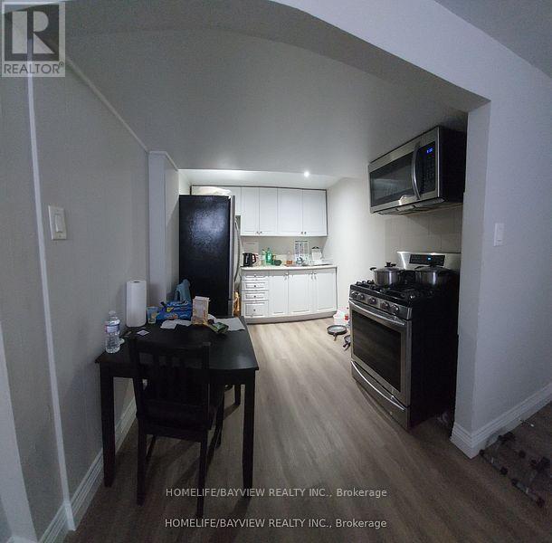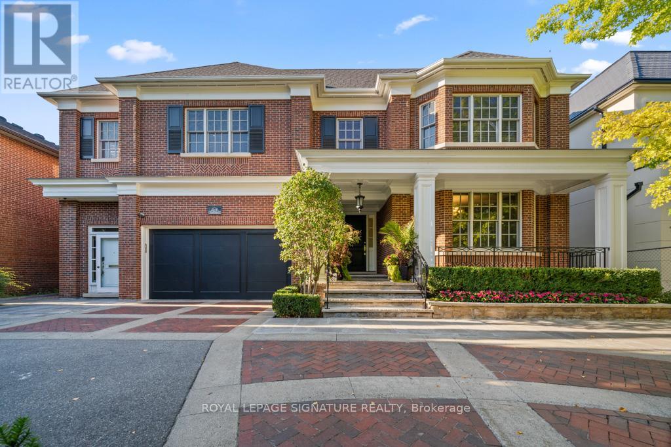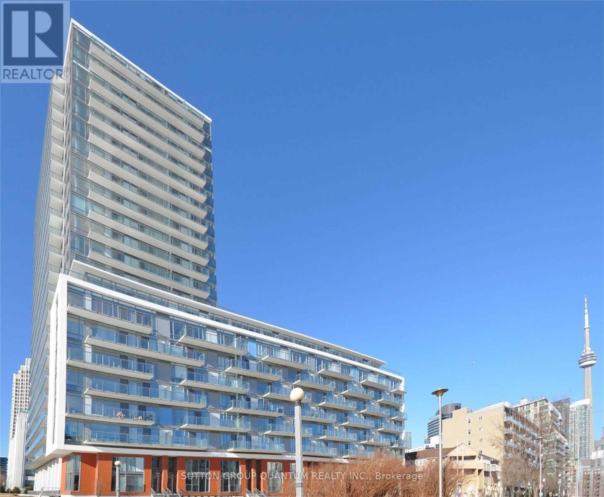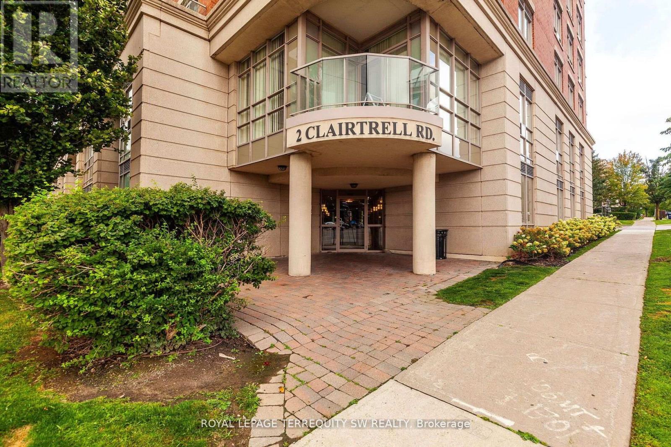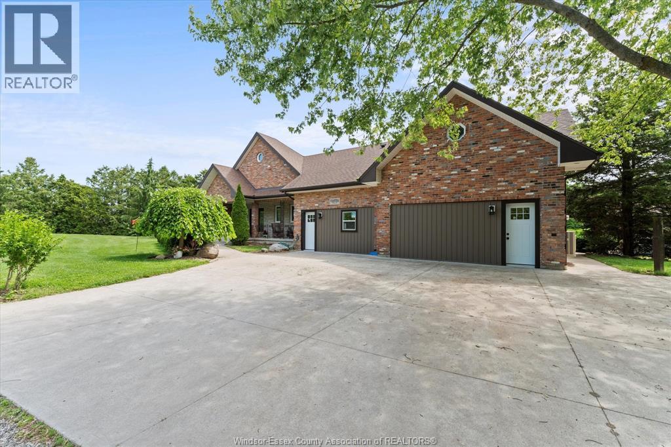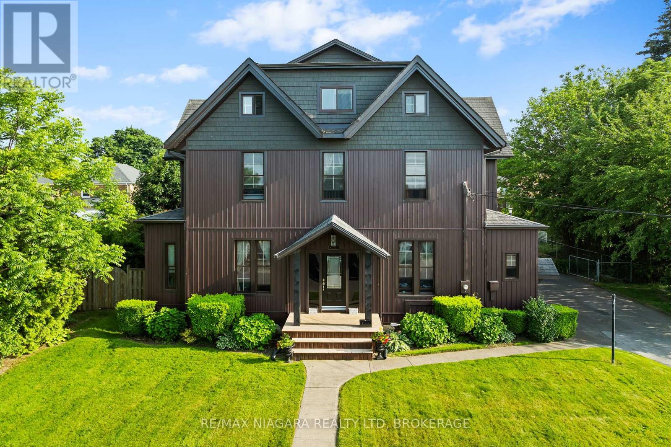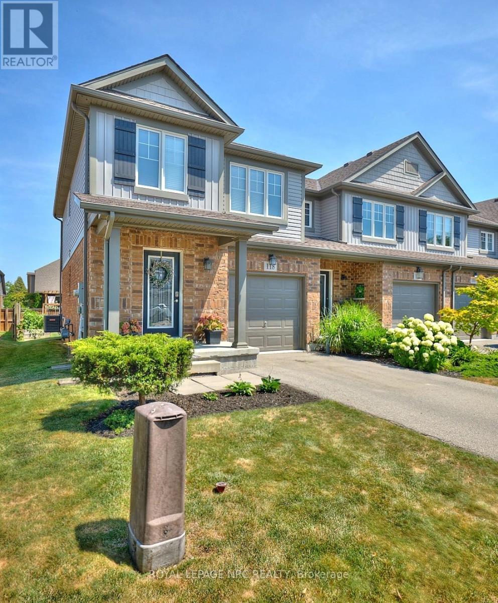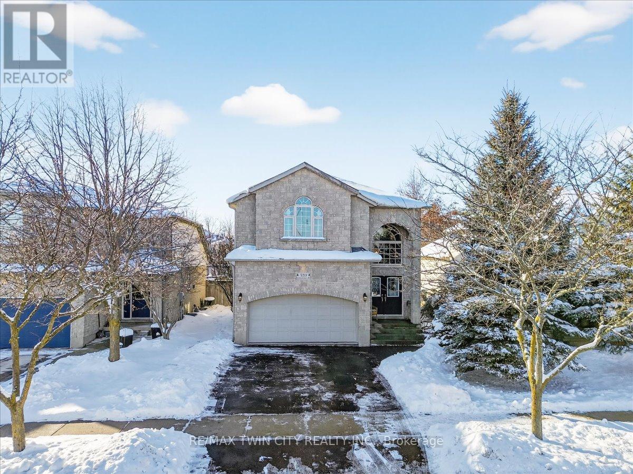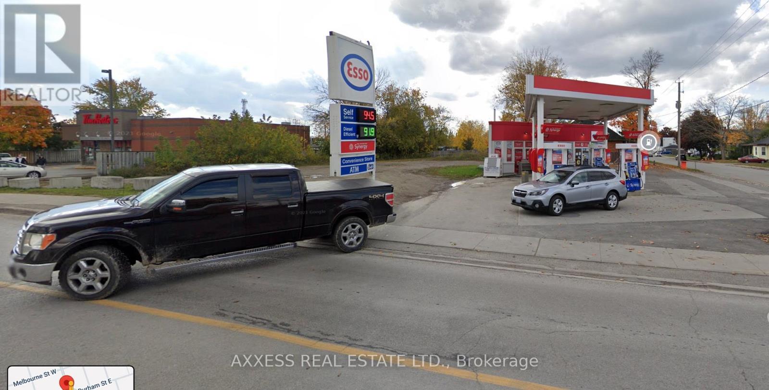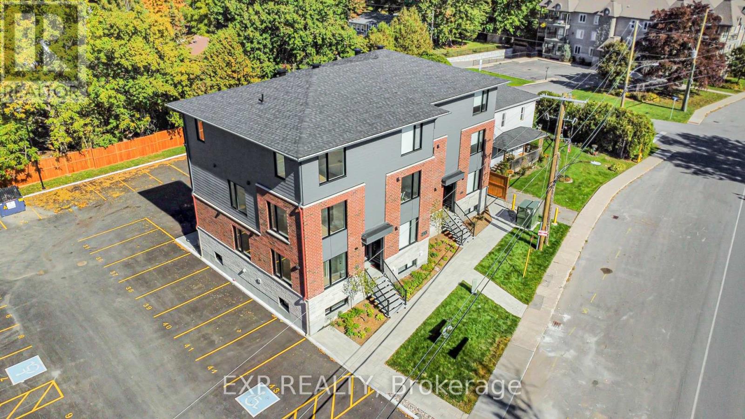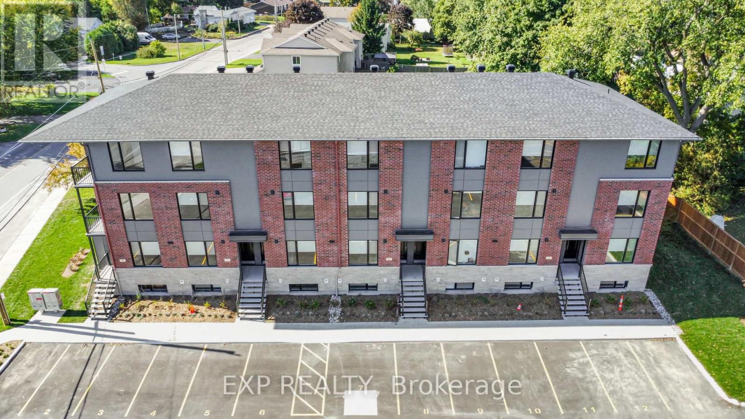3901 - 80 John Street
Toronto, Ontario
Experience the best of urban living at the prestigious Festival Tower, a premier residence that puts you right in the heart of the action! This stunning furnished condo offers over 1,000 square feet of thoughtfully designed living space, showcasing breathtaking views of Lake Ontario and the iconic CN Tower from an oversized private balcony. Whether you're enjoying a morning coffee or an evening glass of wine, the dynamic vistas provide the perfect backdrop for any moment. The centerpiece of this home is its spectacular, upgraded gourmet kitchen outfitted with sleek Caesarstone countertops, top-of-the-line stainless steel Miele appliances, and abundant custom cabinetry. It's the perfect space for creating culinary masterpieces or hosting intimate gatherings. The luxurious primary suite is your personal retreat, featuring an expansive walk-in closet and a spa-like ensuite bathroom. Indulge in the comfort of heated floors, a double vanity with elegant finishes, and a beautifully designed shower area that exudes sophistication and comfort. Every detail of the suite has been meticulously curated for ultimate relaxation.This residence is tastefully furnished with carefully selected designer pieces that complement the modern and refined aesthetic of the space. Every room reflects attention to detail, making this condo not only a home but a lifestyle statement. Residents of Festival Tower enjoy an unparalleled, hotel-inspired lifestyle with world-class amenities, including a state-of-the-art fitness centre indoor pool, rooftop terrace, private lounges, and 24-hour concierge service. Additionally, you'll benefit from the unique privileges of living above the TIFF Bell Lightbox, where the excitement of film premieres, cultural events and entertainment are just an elevator ride away. Don't miss the opportunity to live in one of Toronto's most sought-after locations! (id:50886)
Right At Home Realty
Bsmnt - 184 Goulding Avenue
Toronto, Ontario
Furnished Basement apartment with a separate entrance , shared Laundry , 3 Pieces Bathroom , Minutes Away to Park , Bus Station & Schools . (id:50886)
Homelife/bayview Realty Inc.
428 Glengrove Avenue
Toronto, Ontario
Truly one of a kind, an extraordinary residence on a rare 66 wide lot, crafted by renowned architect Richard Wengle. This expansive home offers 7 bedrooms and 10 bathrooms, thoughtfully designed for multi-generational living.The main floor features two full kitchens with premium appliance, including a separate kosher kitchen, a large island, and seamless flow to the dining and family rooms. French doors lead to the private backyard with a gated inground pool and cabana with bathroom and outdoor shower.The upper level showcases a luxurious primary suite with walk-in closet, private office, and a 7-piece spa ensuite, along with six additional spacious bedrooms and 4 bathrooms.The lower level is perfectly suited for extended family or rental opportunities, offering two fully equipped in-law suites/apartments with private kitchens, living spaces, and separate entrances. Additional amenities include multiple laundry rooms, custom storage, and direct garage access.With its rare lot size, thoughtful design, dual kitchens, and in-law potential, this home is a truly unique offering in the market, perfect for large families and those seeking both luxury and practicality. (id:50886)
Royal LePage Signature Realty
Th111 - 90 Stadium Road
Toronto, Ontario
Welcome To The Lakefront Residences Of Quay West at Tip Top. This 1 Bedroom + Den 2-Storey Townhome Features Approximately 683 Interior Square Feet. Designer Kitchen Cabinetry With Stainless Steel Appliances & Granite Countertops. Bright 9' Floor-To-Ceiling Windows With Laminate Flooring Throughout The Living Areas With An 85 Square Foot Private Terrace. A Spacious Sized Bedroom With A Walk-In Closet & Custom Closet Organizers. An Open Concept Den Area Perfect For A Home Office. Steps To Toronto's Harbourfront, B.M.O. Field, C.N.E., Loblaws, Shoppers Drug Mart, Restaurants, Cafes, Banks, Parks, Canoe Landing Community Recreation Centre, Library, Schools, T.T.C. Street Car, C.N. Tower, Rogers Centre, Ripley's Aquarium, Scotiabank Arena, Union Station, Underground P.A.T.H. Network, The Financial, Entertainment & Theatre Districts. 1-Parking Space Is Included. Click On The Video Tour! E-mail info@ElizabethGoulart.com - Listing Broker Directly For A Showing. (id:50886)
Sutton Group Quantum Realty Inc.
208 - 2 Clairtrell Road
Toronto, Ontario
Live the Good Life in North York at Bayview Mansions! This Elegant & Stylish 826 Sq Ft Floor Plan is Unique & One of a Kind in the Building. Den Can Easily be a Second Bedroom & Sitting Area a Home Office. Beautifully Maintained by the Original Owner, This Spotless, Extra Large & Spacious One Bedroom Plus Den With Two Full Bathrooms can be Used as a Two Bedroom + Den (see Floor Plan Attached). Tasteful Interiors Include 9 Foot Ceilings, Laminate Floors & Crown Moulding in The Main Living Areas + California Shutters with a Bright & Sunny Southern Exposure. Fantastic Location Within Steps of Everything You Need at Bayview Village With Numerous Luxury Shops, Restaurants, Cafes & Markets Plus a Stones Throw to Bayview Subway Station & Easy Access to Highway 401. This is a Rare Opportunity to Own & Enjoy a Turn Key Condominium Lifestyle in a well Established Residential Neighbourhood Amongst Multi Million Dollar Homes. The Time is Now to Make it Yours Today! This A+ Property Shows Very Wel (id:50886)
Royal LePage Terrequity Sw Realty
1 Florian Unit# 15
Essex, Ontario
RENOVATED 1 BEDROOM UNIT FOR LEASE. GREAT VALUE FOR THE TOWN OF ESSEX OFFERING ONE OF THE LOWEST PRICED NEW RENTALS IN TOWN. ONE BEDROOM, 4 PC BATH, KITCHEN/LIVING/EATING AREA OPEN SPACE. HYDRO ONLY IS IN ADDITION TO RENT. PARKING INCLUDED AND USE OF EXPANSIVE AND SECLUDED GROUNDS. FIRST AND LAST MONTHS REQUIRED WITH CREDIT REPORT AND RENTAL APPLICATION. (id:50886)
RE/MAX Preferred Realty Ltd. - 586
5368 Menzie Street
Niagara Falls, Ontario
Own a Rare Piece of Niagara's History - Endless Possibilities Await!Step into a truly one-of-a-kind estate where timeless elegance meets modern convenience. Legal 5-plex, this extraordinary property is currently configured as a spacious single-family home, and can be effortlessly returned back to a 5-plex income producer. It also presents an amazing bed & breakfast opportunity, especially with the impressive Viking pool. A rare luxury that sets this property apart. Boasting over 4,000 sq. ft. of living space, the home features remarkable architectural character, including 12' ceilings, original hardwood floors, solid 8' doors, intricate cove moulding, detailed plaster trim, a grand staircase, and a stunning solid marble fireplace mantel. Located just minutes from Niagara Falls' premier entertainment district, this property also offers dual street access, a rare advantage in Niagara plus ample parking. Additional highlights include: Empty apartments, allowing the new owner to set market rents. Development opportunities at the rear of the property. You can build 3 homes or possibly 5 towns. Ideal for a home-based business: perfect for a salon, daycare, accounting office, law office, or other professional use. If geared toward students, the layout offers numerous rooms, maximizing income potential. Revenue potential of up to $10,000 per month, depending on use and configuration. Over the past 26 years, nearly every major system has been updated, including: High-efficiency furnace & AC, newer windows and exterior doors, a 200-amp electrical panel, rebuilt back porch, updated fencing, and more (see the full upgrade sheet for details). Whether you're seeking a distinctive residence, a high-yield investment property, or a boutique hospitality venture, this rare gem delivers unmatched versatility, historic charm, and modern reliability. Envision the possibilities! (id:50886)
RE/MAX Niagara Realty Ltd
118 Roselawn Crescent
Welland, Ontario
Welcome to Coyle Creek - one of Wellands most welcomed communities! Freehold End Unit Townhouse! Nestled in a quiet pocket of the city's desirable west end, this beautifully maintained townhome offers the perfect blend of comfort, privacy, and convenience with no condo fees. This family-friendly neighbourhood is known for its quiet surroundings, quality-built homes, and easy access to nature. With scenic walking trails, tranquil water features, and nearby parks, Coyle Creek blends suburban comfort with outdoor charm. Conveniently located near top-rated schools, shopping, and major highways, its the perfect spot for families, retirees, or anyone looking for a welcoming place to call home. Thoughtfully designed, this home features the popular Briar model by trusted Mountainview Homes, offering three spacious bedrooms and two baths. The warm, inviting layout is enhanced by tasteful upgrades throughout, including updated trim, baseboards, and stylish lighting. The kitchen showcases upgraded shaker-style cabinetry, a functional center island ideal for casual dining and meal prep, and sliding doors that lead directly to the fully fenced rear yard perfect for entertaining or keeping an eye on the kids while you cook. Included appliances are a refrigerator, stove, built-in microwave, and a high-quality Bosch built-in dishwasher, making this kitchen truly move-in ready. Upstairs - a generous loft area provides flexible space for a home office, playroom, or workout zone. The spacious bedrooms include a serene primary bedroom with full ensuite privilege, offering comfort and privacy for everyday living. You'll also appreciate the stacked washer and dryer, conveniently located on the second level and included with the home. Outside, enjoy the private, fully fenced backyard, a patio and gazebo - ideal for small children, summer gatherings with friends and family. This immaculate home is truly a turn-key home and waiting just for you! (id:50886)
Royal LePage NRC Realty
559 Chesapeake Drive
Waterloo, Ontario
Stunning, custom-built by Cameo Homes, 3 bedroom, 3 bathroom home located across from two of Waterloo's highly rated schools in Prime Eastbridge, best family neighbourhood! Exterior is all stone and brick with a grand entrance and impressive street curb appeal. Upon entering you will be greeted by the 2 storey open foyer with glass panel staircase and a sun-filled contemporary main floor that offers 9' ceilings and a unique open design featuring large Living Rom with gas fireplace, Dining Room, Family Room with vaulted ceiling open to above, and sliders to a large pool-sized backyard with gas line for BBQ. The large maple Kitchen seamlessly blends with the open area and is equipped with Stainless Steel appliances, ample cabinets, pantry, centre island and lots of counter space. It's a great open main floor to entertain family and friends. The upper level features 3 generous sized Bedrooms including large Primary with walk-in closet, 4 piece luxury Ensuite with corner Whirlpool tub and stand-up shower. Recent updates include roof (2018), water heater owned (2020) & sump pump (2025). Internet cabling (CAT-5-E) throughout the house and COAX cabling (6-R-G). Located minutes to RIM Park, Conestoga Mall, Grey Silo Golf course, Grand River trails, soccer fields and quick access to major highways. (id:50886)
RE/MAX Twin City Realty Inc.
89 Lindsay Street S
Kawartha Lakes, Ontario
Non-operational gas station, Prime owner-occupier gas station opportunity in Lindsay, ideally situated at the intersection of Lindsay Street South and Durham Street West. Fully upgraded to Esso standards in 2019, this high-quality station features 4 islands with 8 pumps and a total fuel tank capacity of 110,000 liters. The property also includes a well-appointed convenience store and 855sq.ft canopy. (id:50886)
Axxess Real Estate Ltd.
200 - 255 Castor Street
Russell, Ontario
AVAILABLE FOR IMMEDIATE OCCUPANCY with the BONUS PERK of FREE INTERNET for your first year! Welcome to the WELLINGTON END UPPER UNIT - a BRAND NEW 3 bedroom, 2.5 bathroom home offering 1150 sq ft of stylish, functional living space in RUSSELL! This two-storey end unit has been thoughtfully designed with contemporary finishes, an abundance of natural light, and smart use of space. The open-concept main floor boasts a bright living and dining area, a modern kitchen with quartz countertops & stainless steel appliances. Step outside to enjoy your own private balcony. Upstairs, you'll find three spacious bedrooms, including a primary suite with its own ensuite bathroom. With 2.5 baths in total, mornings will be a breeze for the whole household. Central AC ensures year-round comfort, and TWO PARKING SPOTS are included. Snow removal is taken care of for you, making this a true low-maintenance option. Ideally located in the growing community of Russell, you'll be just minutes from schools, parks, trails, shops, and all the amenities you need. Tenant pays rent plus Hydro (heating/lighting) & water. This end unit blends comfort, convenience, and modern style and is the perfect place to call home! (id:50886)
Exp Realty
2 - 251 Castor Street
Russell, Ontario
FLEXIBLE OCCUPANCY! Introducing the CASTOR MODEL; a BRAND NEW 1,200 sq. ft. 3 bedroom, 2.5 bathroom, 2 storey unit on Castor Street in Russell. Enjoy the bonus incentive of FREE INTERNET for the first year of your lease! This thoughtfully designed layout features a bright open-concept main floor with plenty of natural light, a modern kitchen with quartz countertops, stainless steel appliances, and in-unit laundry. On the lower level you'll find three spacious bedrooms, including a primary suite with private ensuite, plus an additional full bathroom. A private balcony extends the living space outdoors. The unit also includes TWO PARKING spots, central air conditioning, and snow removal for added ease. Located in the family-friendly community of Russell, you'll be close to schools, parks, trails, and everyday amenities. Tenant pays rent plus hydro (heating/lighting) and water. (id:50886)
Exp Realty

