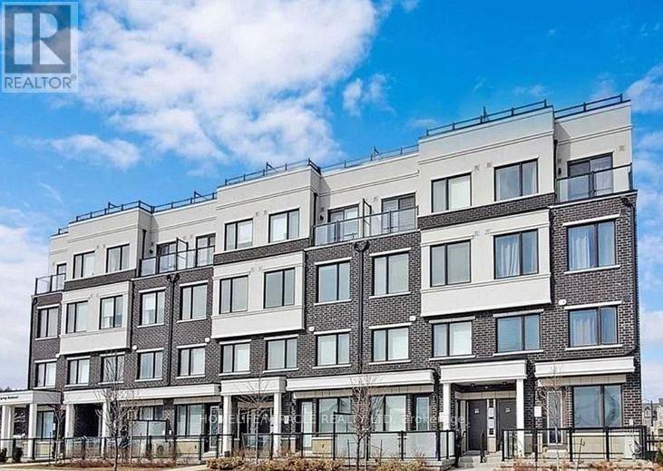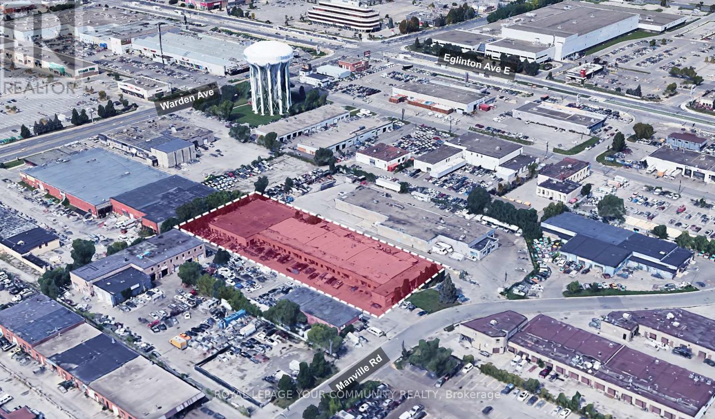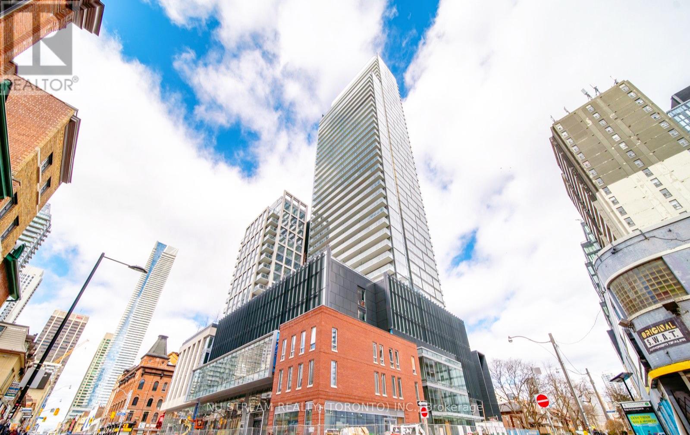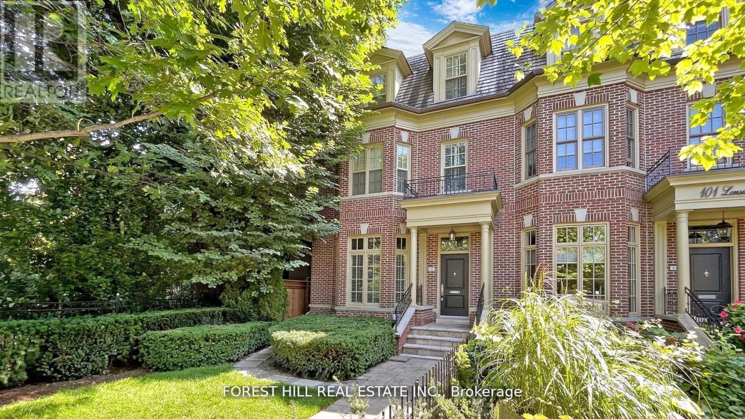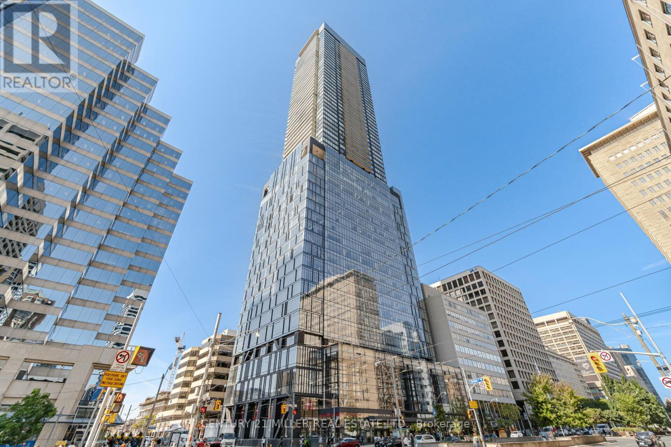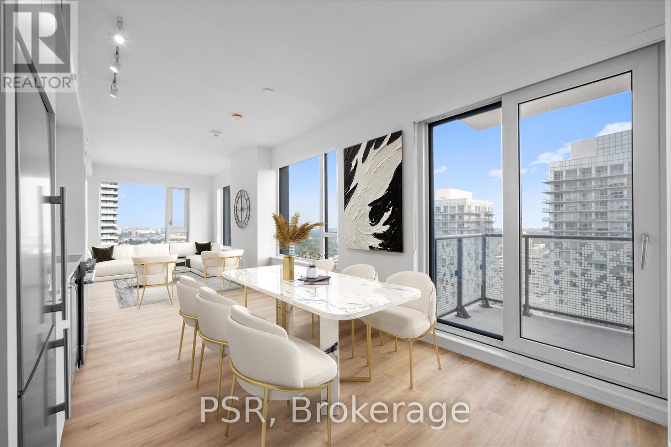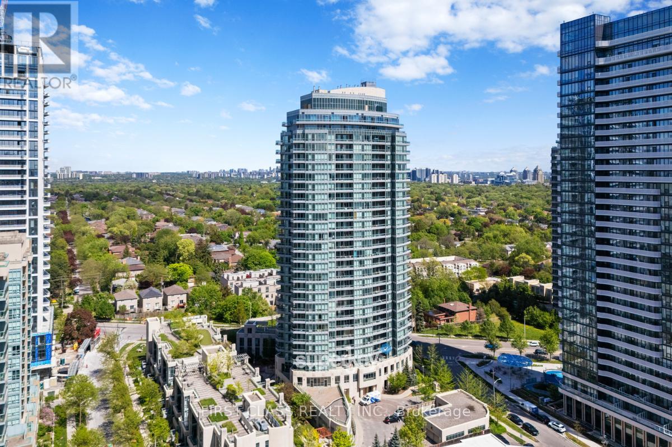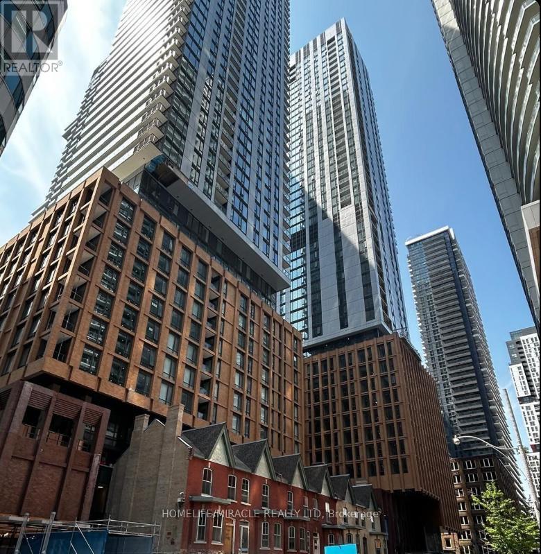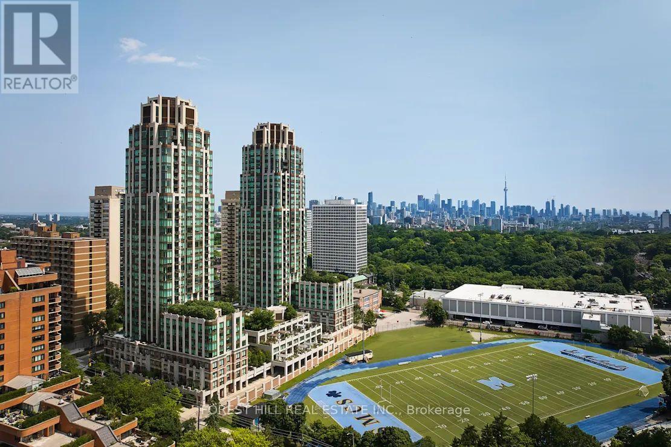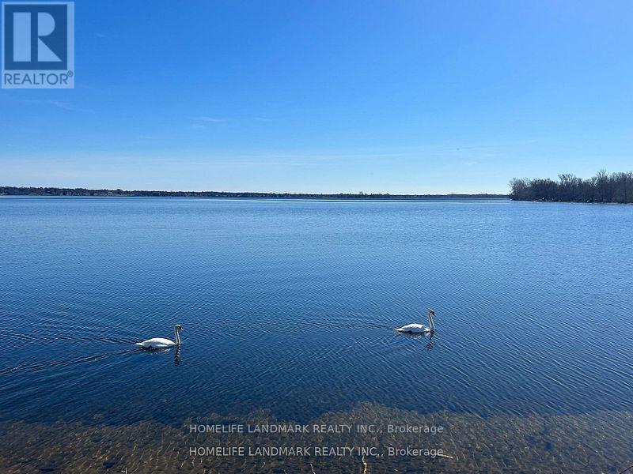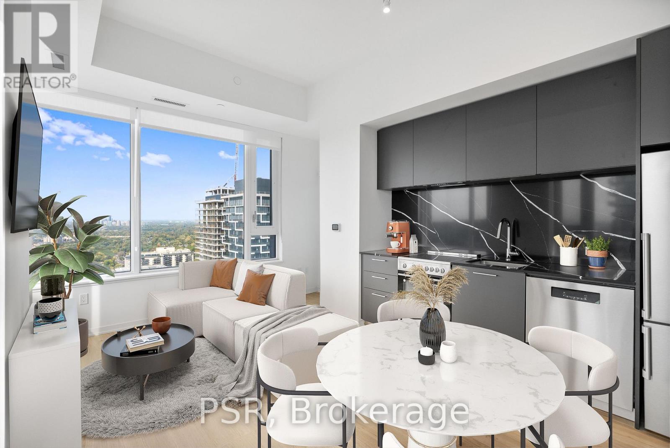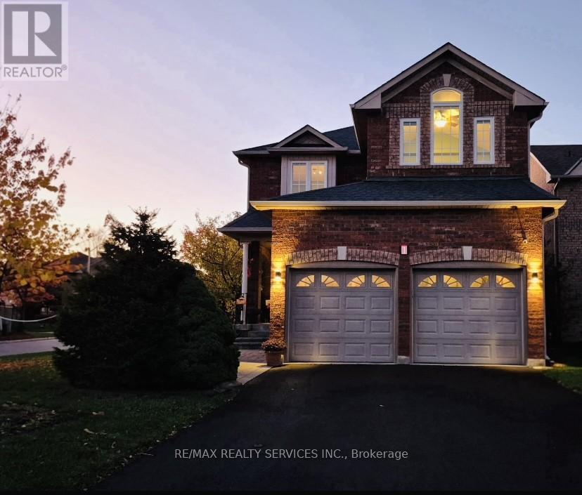104 - 1711 Pure Springs Boulevard
Pickering, Ontario
LOCATION LOCATION LOCATION ! Welcome to Duffin Heights, a thriving and family-friendly community in the heart of Pickering! This bright and beautifully maintained ground-level stacked condo townhouse offers 2 spacious bedrooms and 3 bathrooms, all within a smartly designed open-concept layout perfect for comfortable living. Enjoy the ease of direct street-level access with patio, Laminate flooring throughout, modern kitchen with elegant cabinetry and marble countertops. The primary bedroom includes a 4 piece ensuite and generous closet space. One underground parking spot is included. Located just minutes to Hwy 401, 407, 412, Pickering & Rouge Hill GO Stations, schools, parks, shopping, and more. This is the perfect blend of style, accessibility, and location don't miss out! (id:50886)
Homelife/miracle Realty Ltd
11 - 128 Manville Road
Toronto, Ontario
Exceptional industrial leasing opportunities now available at 128 Manville Road in Scarborough's thriving Golden Mile district. This multi-tenant industrial complex offers flexible bay configurations ideal for a diverse range of businesses, from manufacturing and warehousing to storage and automotive services and professional trades, review the zoning docuement for detail of uses allowed. (id:50886)
Royal LePage Your Community Realty
1708 - 3 Gloucester Street
Toronto, Ontario
A Partial Furnished Unit. Luxurious "Gloucester On Yonge", Direct Access Wellesley subway station. 24 hr Concierge, Outdoor Swimming Pool, Gym, Guest Suites, Game Room. Steps from Yorkville, U of T, Ryerson, Restaurants, Shops and More. (id:50886)
Nu Stream Realty (Toronto) Inc.
99 Lonsdale Road
Toronto, Ontario
Newly Renovated Home. Gorgeous Luxury House For Rent In The Forest Hill District Of Toronto Features Five Bedrooms, Two Full Bathrooms And Two Powder Rooms. This Lavish Family Home Has Tons Of Natural Lighting, Beautiful Hardwood Floors, Elegant Recessed Lighting, Built-In Fireplace & Gourmet Kitchen With State Of The Art Appliances Included. The Property Offers Ample Living Space For Any Family With Very Spacious Rooms, Big Closets, Storage And Beautiful Bathrooms. (id:50886)
Forest Hill Real Estate Inc.
4016 - 488 University Avenue
Toronto, Ontario
Fully furnished luxury 40th-floor corner suite designed by award-winning II BY IV DESIGN. Stunning 9'8" floor-to-ceiling windows, hardwood floors, and panoramic city views. Spacious layout with 2 Bedrooms + Media/Den, 2 full baths, and private balcony. Includes valet parking.Located at University & Dundas with direct indoor access to Dundas Subway Station. Steps to U of T, TMU, UHN hospitals, Financial District, Eaton Centre, Queen's Park, Chinatown, shops, dining, and cultural destinations.World-class amenities: 24-hr concierge, indoor pool, fitness centre, party room, rooftop patio with breathtaking views. A rare offering of luxury, convenience, and designer style in the heart of downtown Toronto. (id:50886)
Century 21 Miller Real Estate Ltd.
2209 - 101 Roehampton Avenue
Toronto, Ontario
**Two Month's Free Rent (14-Month Lease Term) if moved-in before February 1st. Additional $1000 Move-In Bonus If Moved In By January 1st** Welcome To The Hampton - The Newest Addition To Yonge & Eglinton Offering Future Residents A Modern And Fresh Design Approach To Purpose-Built Rental Living! This Two-Bedroom, Two-Bathroom Corner Suite Features An Optimal Layout Spanning Across 810 Sq Ft Of Living Space. South-East Facing Views Fill The Space With Natural Light, Complemented By A Spacious Balcony For Outdoor BBQ's, Games Room, Party Room & Lounge, Co-Working Space, In-House Pet Spa & Dog Run. Located In The Heart Of Yonge & Eglinton Your Future Home Is Steps Away From Sherwood Park, Grocery, Banks, LCBO, A Movie Theatre, Retail, A Variety Of Great Restaurants + Easy Access To TTC And Eglinton Subway Station Adds To The Accessibility Of This Prime Location. (id:50886)
Psr
1806 - 18 Holmes Avenue
Toronto, Ontario
Spacious 1 Bedroom, 1 Bathroom Suite In The Heart Of Yonge/Finch. Highly Desired Floor Plan With Sun-Filled Unit With Unobstructed West City Views. Well-Maintained Unit W/ Peninsula Stone Countertop, Sleek Finishes and Stainless Steel Appliances. Access To Building Amenities: Concierge, Indoor Pool, Sauna, Exercise Room, Party Room, Billiards And Games Room. Steps To Finch TTC Subway Station. Walking Distance To Shopping Malls, Restaurants, Community Centres & So Much More! (id:50886)
First Class Realty Inc.
3521 - 28 Widmer Street
Toronto, Ontario
Welcome to Theatre District Condo. Ready to move in nice cozy 1 Bedroom unit. Great opportunity to live in this bright, spacious unit with the top quality finishes. Open Concept Living/Dining Area and Modern Kitchen W/ Sleek Countertops & Top-of-the-line Appliances. Enjoy city life in the Heart of Toronto. Walking distance to TTC Subway Station, Street car, Close to CN Tower, Harbour front, minutes to Gardiner expressway, providing easy access for commuting. Multiple restaurants and places of interest nearby. Enjoy State-of-the-Art Building Amenities like Gym And Fitness Centre, Lounge And Study Room, Party Room. Must See in person! (id:50886)
Homelife/miracle Realty Ltd
2109 - 320 Tweedsmuir Avenue
Toronto, Ontario
*Free Second Month's Rent! "The Heathview" Is Morguard's Award Winning Community Where Daily Life Unfolds W/Remarkable Style In One Of Toronto's Most Esteemed Neighbourhoods Forest Hill Village! *Spectacular 2Br 1Bth S/W Corner Suite W/Balcony+High Ceilings! *Abundance Of Floor To Ceiling Windows+Light W/Panoramic Lake+Cityscape Views! *Unique+Beautiful Spaces+Amenities For Indoor+Outdoor Entertaining+Recreation! *Approx 849'! **EXTRAS** Stainless Steel Fridge+Stove+B/I Dw+Micro,Stacked Washer+Dryer,Elf,Roller Shades,Laminate,Quartz,Bike Storage,Optional Parking $195/Mo,Optional Locker $65/Mo,24Hrs Concierge++ (id:50886)
Forest Hill Real Estate Inc.
3816 - 17 Bathurst Street
Toronto, Ontario
Millions Dollar's View , Face South See The Lake. Downstairs Loblaw's Supermarket , Lcbo, Park . Steps To Resturant. Ttc ,Street Car , 5Miuntes Walk To The Lake .Park, School, Community Centre, Shopping, Loblaws, LCBO, Restaurants, Resident Enjoys Access to over 23,000 sq. ft. of Hotel-Inspired Amenities, full-service Spa, indoor Pool, state-of-the-art Gym, rooftop Sky Garden patio and lots Parking is available in the building. (id:50886)
Homelife Landmark Realty Inc.
3810 - 101 Roehampton Avenue
Toronto, Ontario
**Two Months Free Rent (14-Month Lease Term), $1000 bonus available for January 1st move-in plus additional $50 monthly discount if moved-in by March 1st** Welcome to The Hampton - The newest addition to Yonge & Eglinton offering future residents a modern and fresh design approach to purpose-built rental living! This 1-Bedroom Suite features a thoughtful layout with North-West facing views that fill the space with natural light. Top-Notch Modern Building Amenities Include: Concierge, Gym, Rooftop Terrace w/ BBQ's, Games Room, Party Room & Lounge, Co-Working Space, In-House Pet Spa & Dog Run. Located in the heart of Yonge & Eglinton your future home is steps away from Sherwood Park, grocery, banks, LCBO, a movie theatre, retail, a variety of great restaurants + easy access to TTC and Eglinton Subway Station adds to the accessibility of this prime location! (id:50886)
Psr
1 Daisy Court
Brampton, Ontario
This Well-Appointed HOME is located in the sought after area of MAYFIELD PARK. (Northwest Corner of Mayfield Rd & Hurontario St) Interior & Exterior Features of this stunning home Include: Professionly Finished Basement, Nine (9) foot ceilings on main floor. Located on a Corner Lot in a quiet cul de sac, mature landscaping, and fully fenced creates a very quiet and private setting in the backyard. Double Garage has access to mudroom & finished rec room with the perfect opportunity for potential INLAW SUITE POTENTIAL. Main Floor Great Room is very bright and has a 11ft ceiling, Hardwood Floors, and a Gas Fireplace with Custom made mantel. Upgraded Windows 2013 & 2014, Gleaming Hardwood floors in Main Hall, Dining Room, & Great Room, Wooden Staircase & Pickets, Upgraded front door with Tempered glass insert- 2017, New Roof Shingles, Vents, Metal Valley, Plywood Sheets, Neoprene Flashing, New Asphalt Driveway- 2014, Two (2) LIFT MASTER Garage Door Openers with 2 remotes and 1 keypad- 2012, New Interlock stone front walkway and back patio - 2019, RINNAI - Tankless Water Heater, High-Efficiency Furnace-2016, Renovated & Remodeled Kitchen-2018, Electrical Panel Circuit Breakers100 Amp, Central Air, Central Vac and Related attachments, Upgraded Stainless Steel Hood Fan, Electrolux Electronic Air Cleaner, Custom Privacy Awning - Manual Crank, Custom Built Garden Shed at the east side of Yard, Double Gated, 2-tier Interlock stone patio, Security System with 2 cameras & main control pad in foyer, All Upgraded Interior and Exterior Lights Fixture Included, All Custom fitted Window Coverings Included, All Chattel Manuals in the Sellers possession will be left for the New Home Owner, See Schedule C for the ENTIRE list of additional Upgrades, Extras, and Features of this Beautiful Home. (id:50886)
RE/MAX Realty Services Inc.

