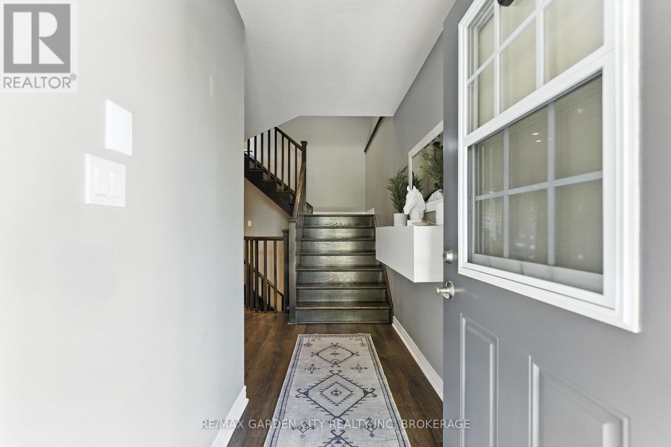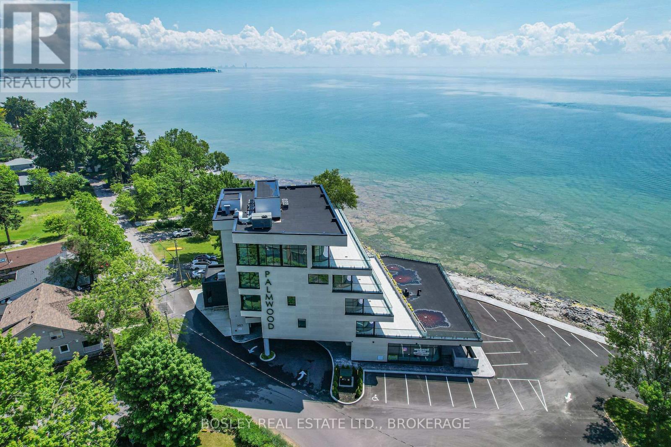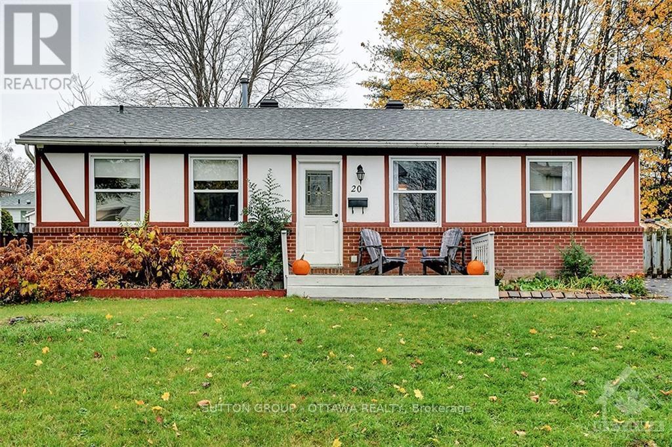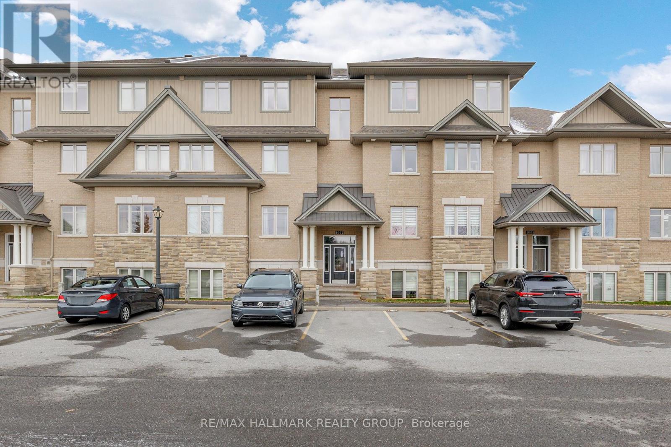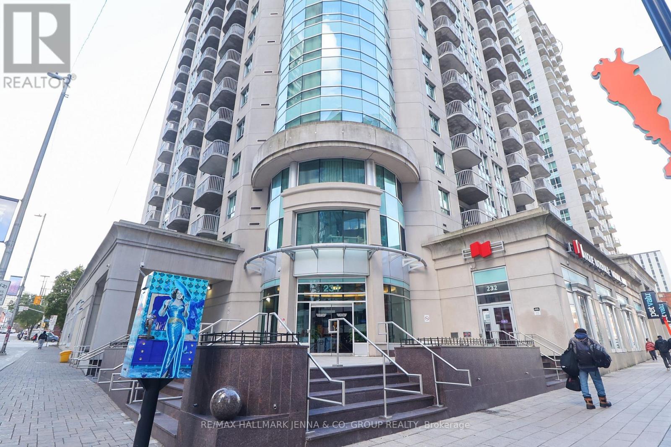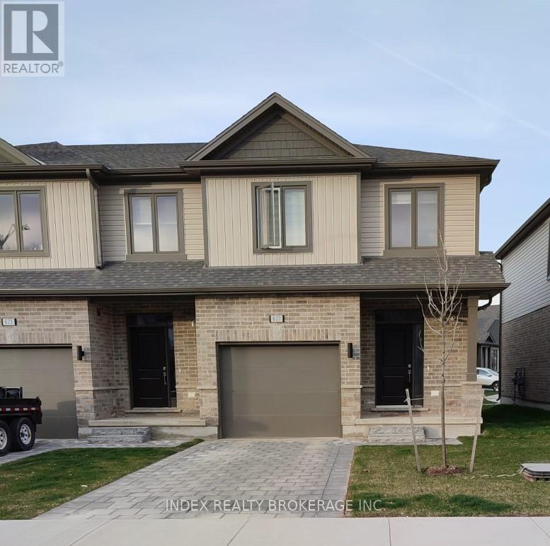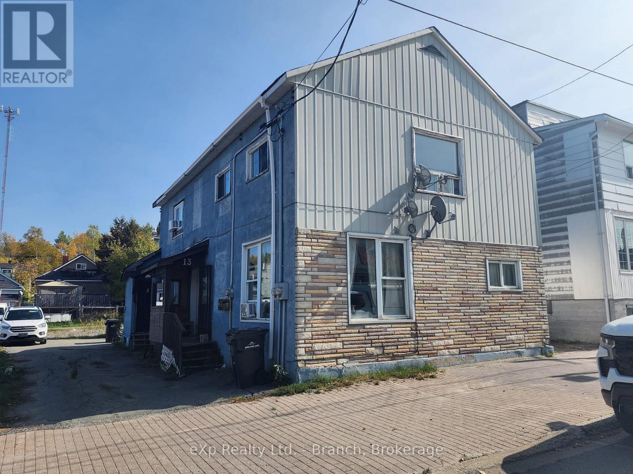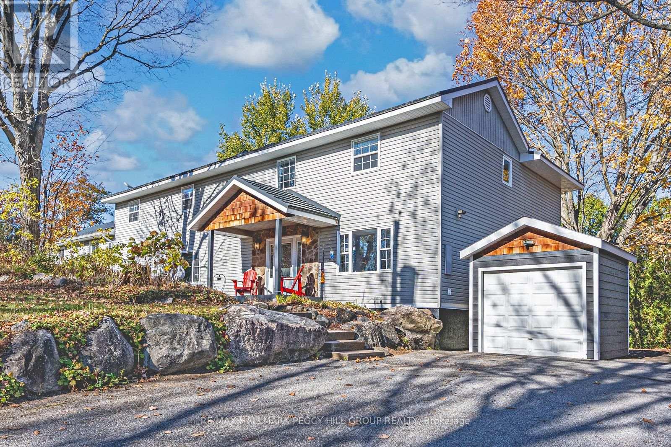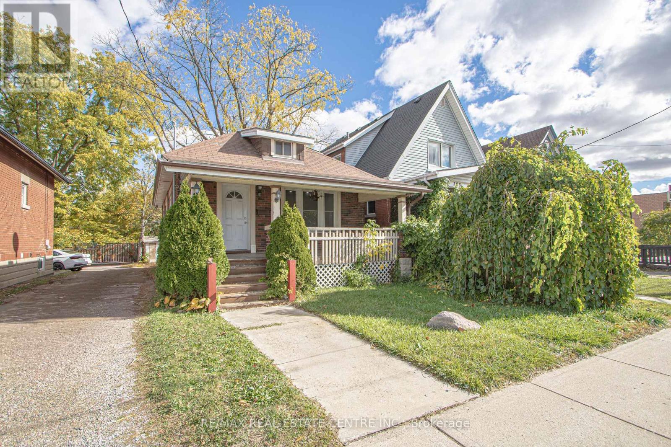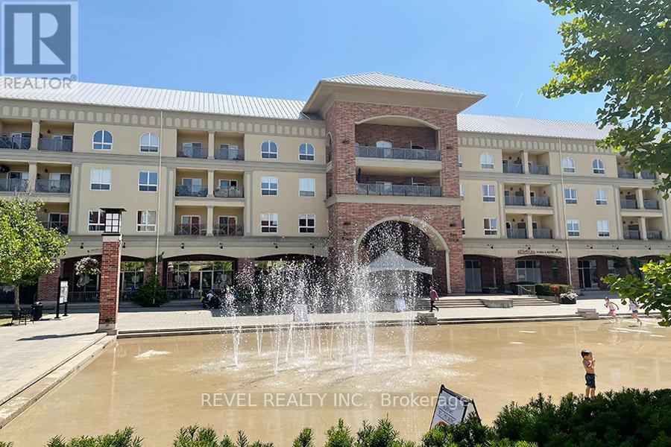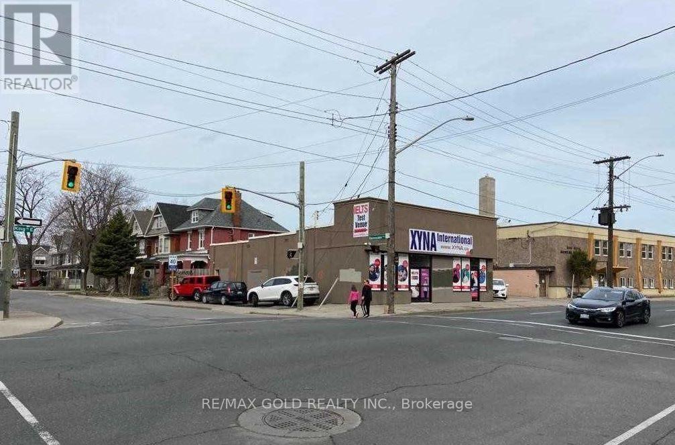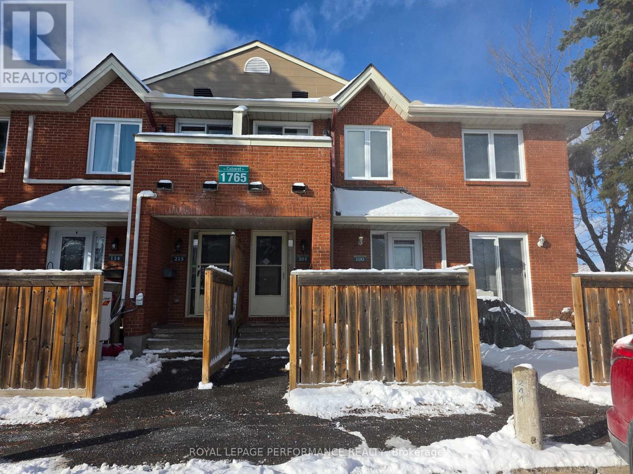6456 Armelina Crescent
Niagara Falls, Ontario
Welcome to this beautifully finished 2-storey home, offering exceptional value with three fully completed levels of living space. The main floor features a stunning kitchen with quartz countertops, matching backsplash, stainless steel appliances, oversized island with bar fridge, and storage on both sides - perfect for everyday living and entertaining. Upstairs offers 3 spacious bedrooms plus the convenience of second-floor laundry. The fully finished basement includes a large family room, an additional bedroom/office, a 3-piece bath with infrared sauna, and generous storage. The backyard is a true low-maintenance oasis with premium turf, concrete patio, full landscaping, sprinkler system, and a heated saltwater sport pool professionally maintained. Located in a prime area with easy highway access, close proximity to the new Niagara Hospital on Lyons Creek Rd, walking distance to elementary and high schools, and close to all amenities. With all major updates complete and every space finished, this is a move-in-ready opportunity that delivers lifestyle, comfort and value. (id:50886)
RE/MAX Garden City Realty Inc
Suite 101 - 3823 Terrace Lane
Fort Erie, Ontario
We are pleased to introduce The Restaurant at The Palmwood. Designed by renowned architect Michael Allan, The Palmwood is located on the shores of Lake Erie in historic Crystal Beach. The restaurant occupies the ground floor and terrace patio with seven luxury apartments on the upper levels of this contemporary redevelopment of one of Crystal Beach's iconic locations. Envisioned is a high-end, year-round hospitality destination. Available is a 6027 SQ FT (2995 sq ft Indoor dining and bar with seating for 90 patrons plus 1771 sq ft patio with seating for 60; 934 sq ft allocated kitchen space, plus 3 washrooms). There are 45 designated parking spaces with over-flow public parking nearby. Completed infrastructure incudes Coffered Ceilings, 2-sided Gas Fireplace, Patio Heating and Cooling "Curtains", Automatic Patio Screens, Speakers, Slate Tile Flooring, Finished Bathrooms, Kitchen Ventilation and Sprinkler System. Crystal Beach is home to both full-time as well as seasonal residents and is also a popular holiday destination; The Restaurant at The Palmwood presents an opportunity to fill a void in the culinary landscape providing year-round hospitality options to Local, GTA, and Cross-Border patrons. The lease will include seasonal lease rates for the patio and build-out provision (id:50886)
Bosley Real Estate Ltd.
20 Dundegan Drive
Ottawa, Ontario
This home is located in the mature and beautiful neighborhood of Glen Cairn, in Kanata and is near many stores, schools, parks, public transportation, and so much more. The gorgeous main floor unit of a duplex features an open concept kitchen and living area, 3 bedrooms, 1 full bathroom & in-suite laundry. The house also has a beautiful backyard, including a large deck for entertaining! (id:50886)
Sutton Group - Ottawa Realty
# B - 1067 Beryl Private
Ottawa, Ontario
Bright and spacious, this 2-bedroom, 2-bath walk-out condo with 9' ceilings is located in the popular Riverside South community. Offering roughly 1,200 sq. ft. of living space by Richcraft, it features hardwood in the living and dining rooms and ceramic tile in the kitchen, entry, and bathrooms. The living room opens onto a private terrace-providing a second entrance to the unit - while the kitchen includes a breakfast bar and floor-to-ceiling cabinets for plenty of storage. The two bedrooms are located on opposite sides of the condo, giving each added privacy. The primary bedroom is generously sized and includes a walk-in closet and its own ensuite. The second bedroom sits next to a full main bath, making it ideal for guests, family, or a home office. As a ground-floor unit, you also get the convenience of a separate private entrance through the terrace. Close to walking trails, public transit, schools, shops, parks, and the future LRT, this home is a great option for first-time buyers and investors alike. One parking space is included (Spot #14A). (id:50886)
RE/MAX Hallmark Realty Group
2308 - 234 Rideau Street
Ottawa, Ontario
Experience downtown living at its finest in this bright and modern 2-bedroom condo at 234 Rideau Street! This stylish unit features an open-concept layout with floor-to-ceiling windows, offering an abundance of natural light and city views. The contemporary kitchen includes sleek finishes and ample storage, flowing seamlessly into the living and dining area - perfect for entertaining or relaxing at home. Enjoy the convenience of one underground parking space and access to building amenities such as an indoor pool and fitness centre. Located steps from the ByWard Market, Rideau Centre, the LRT, restaurants, and Ottawa's best attractions - this is urban living made easy! (id:50886)
RE/MAX Hallmark Jenna & Co. Group Realty
677 Chelton Road
London South, Ontario
Corner Unit Like a Semi-Detached, Spacious & bright, Excellent Location, Minutes From Hwy 401, Fully Upgraded with Patop Condo Townhouse Approximately 2042 Sqft with finished basement with full washroom. All new Stainless steel appliances, Close to School, Plazas, College. (id:50886)
Index Realty Brokerage Inc.
13 Main Street
Kirkland Lake, Ontario
Fully rented duplex close to downtown amenities. The building features a spacious main floor 2 bedroom unit with basement access and an updated second floor 3 bedroom unit. Each unit has thier own laundry hookups and hydro meter. (id:50886)
Exp Realty Ltd. - Branch
280 Private Street
Gravenhurst, Ontario
CUSTOM-BUILT RETREAT WITH 3,100+ SQ FT, DUAL GARAGES, SIGNIFICANT UPDATES & STEPS TO LAKE MUSKOKA! Tucked away on a quiet corner lot surrounded by towering trees, this custom-built home delivers the kind of lifestyle people dream about. Imagine mornings by the water, just a short stroll to Lake Muskoka or Muskoka Bay Park for a swim, a game of tennis, or a lakeside picnic, and afternoons spent exploring the Wharf, touring the Discovery Centre, cruising aboard a steamship, or playing a round at Muskoka Bay Resort. Set on a half-acre with over 3,100 sq ft above grade, this home offers a flexible layout that works beautifully for multigenerational living, a home-based business, or a large family. The exterior features a covered entry, an attached garage with inside entry, a detached garage, and two driveways. The kitchen presents granite countertops, an island, a gas stove, timeless white cabinetry, pot lights, and a wall of pantry storage. Flowing naturally into the breakfast area and formal dining room, it creates a warm, social space made for gathering. The adjoining living room steals the spotlight with its dramatic floor-to-ceiling feature wall framing a fireplace and large windows. The main level also provides a private office that can easily serve as an additional bedroom, along with a convenient laundry room. The primary suite is a true retreat, with a sitting area, a walk-in closet, and a spa-like 5-piece ensuite with heated floors. Another bedroom enjoys its own 3-piece ensuite, while two others share a stylish 5-piece bath. Multiple walkouts connect you to the outdoors, inviting you to unwind in the quiet of nature. With a whole-house water filtration system, gas BBQ hookup, newer, oversized septic system, an updated steel tile roof, and an unbeatable location just five minutes from downtown Gravenhurst for restaurants, shopping, parks, trails, and everyday essentials, this #HomeToStay isn't just a place to live - it's a place to love. (id:50886)
RE/MAX Hallmark Peggy Hill Group Realty
386 Wharncliffe Road S
London South, Ontario
Welcome to 386 Wharncliffe Rd S Newly Painted And Professionally Cleaned Detached Bungalow, A Beautifully Home Perfect For a Family, Couple or Home Based Business Located In Old South. The Bungalow Comes With 3+1 Bedrooms And Two Full Washrooms. Basement Is Beautifully Finished With One Bedroom, One Full Washroom And a Huge Family Room. Brand New Pot Through Out The Main Floor. Oversized Master Bedroom Has Walking Closet And Big Window. Conveniently Located Close To Restaurants, Great Schools, Grocery Stores, Library, Park And More. Bus Stop Is Just a Few Steps Away. Includes Two Parking Spaces, a Shed And a Sun Deck. Check The Photos, Complete Video And Virtual Tour Link. (id:50886)
RE/MAX Real Estate Centre Inc.
403 - 150 Colborne Street
Brantford, Ontario
Not ready to buy - no problem! Welcome home to 150 Colborne Street, Unit 403, located in the heart of downtown Brantford looking onto Harmony Square. This renovated loft-style condo offers 1 bedroom, 1 bathroom, high ceilings, a spacious balcony and beautiful finishes throughout. The first thing you will notice when entering this condo is the fantastic kitchen with stainless steel appliances and new countertops. The kitchen is open to the dining and living spaces making entertaining a breeze! The large window allows tonnes of natural light to flood into this space. The main bedroom is very spacious and offers enough space to include a desk or work area. French doors off the bedroom bring you out the balcony that overlooks Harmony Square making this the perfect spot to enjoy the warm summer months. Last but not least is the 4 piece bathroom which has been beautifully updated. The air conditioner was replaced in 2024. This building offers coin-operated laundry so you don't have to worry about going to a laundry mat-location, location, location. With a large selection of entertainment and dining choices within steps of the building including frequent festivals and events, this is the perfect spot for you to call home! Parking is all around and Municipal parking is available for approximately $80.00 per month if parking is required. Application, letter of employment & proof of income, credit report and reference required. (id:50886)
Revel Realty Inc.
981-981 King Street E
Hamilton, Ontario
Location, Location, Located On King Street E, Excellent Exposure! Retail Unit With Lots Of Potential, Right next to future LRT stop, Minutes Away From Tim Horton's Field. Central A/C. Corner Free Standing Building, Asking just $550 Per Sqft., Unfinished Basement With Separate Entrance with potential for Residential apartment. Potential for Multi Residential Redevelopment as per recent proposed secondary plan. Existing AAA tenant willing to stay. Current 5 year lease expiring in Oct 2026. NNN rent $72,000. Vacant possession available. (id:50886)
RE/MAX Gold Realty Inc.
201 - 1765 Cabaret Lane
Ottawa, Ontario
Experience the remarkable convenience and comfort of Club Citadelle, a one-of-a-kind condominium community designed for a resort-style living experience. This well-maintained 1 bed, 1 bath corner unit condo offers a thoughtfully designed layout. The kitchen features generous storage and counter top space, while the open-concept living and dining area provides plenty of natural light along with direct access to your private balcony. A spacious primary bedroom and 4-piece bath complete the main level. The finished lower level adds valuable living space with a generous family room and a dedicated laundry area combined with a 2-piece bath. Residents of Club Citadelle enjoy an impressive selection of amenities including an outdoor pool, exercise room, party room, tennis court and more. Perfectly situated, this home is merely steps away from shopping centers, recreational facilities, schools, and public transit, providing you with effortless access to all your essentials. (id:50886)
Royal LePage Performance Realty

