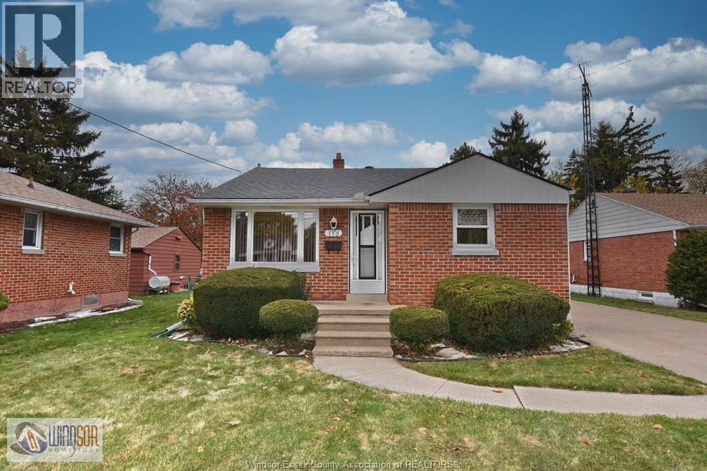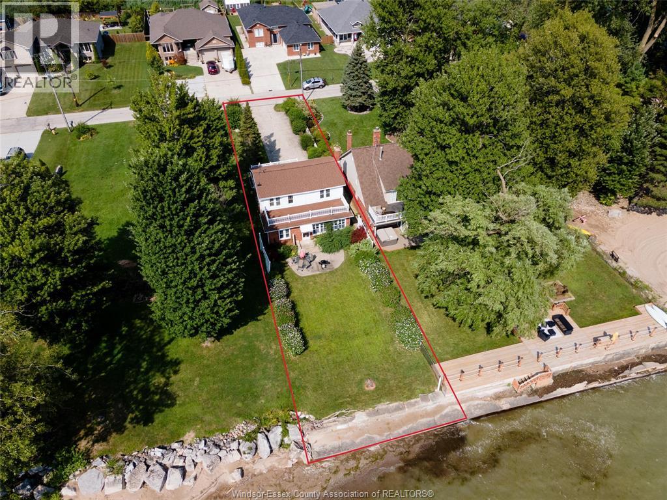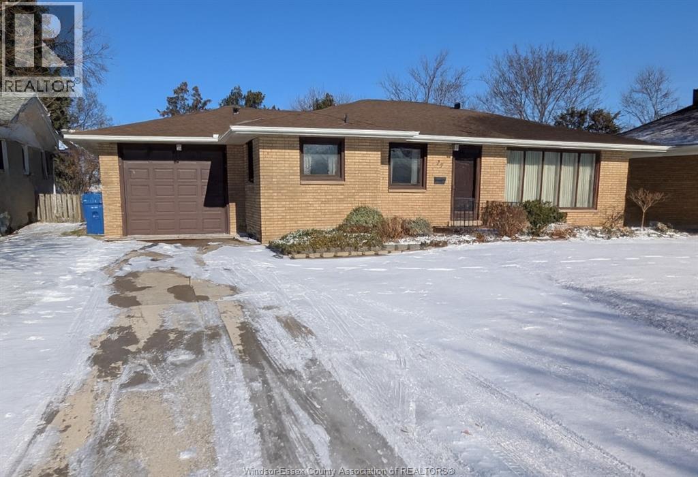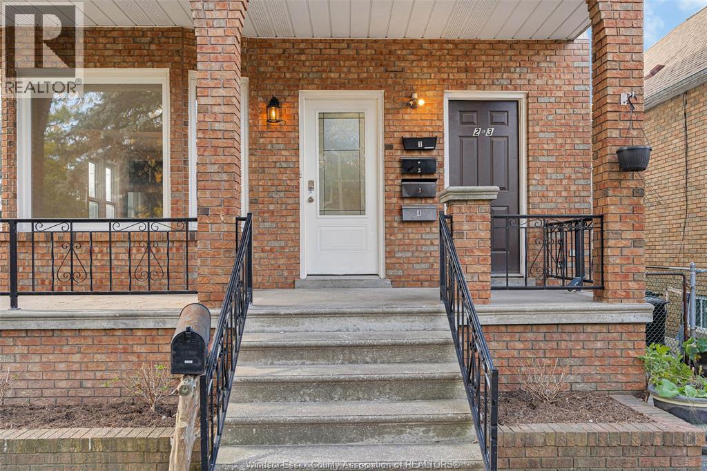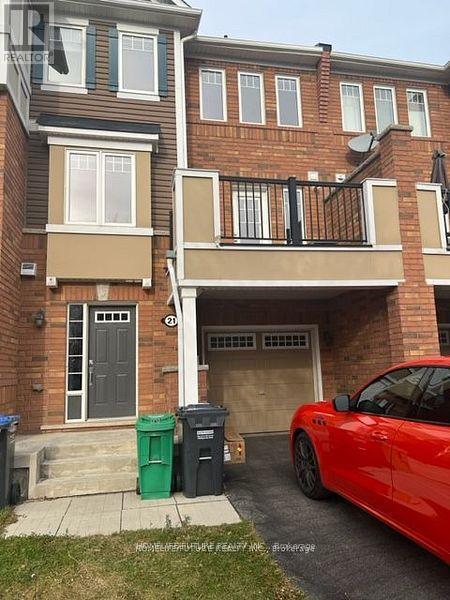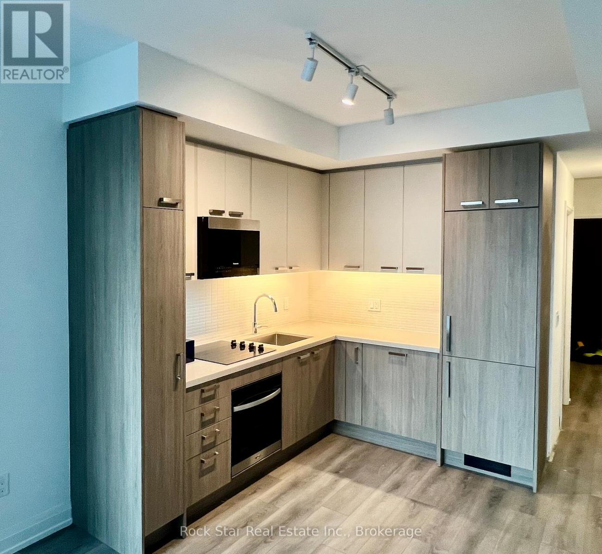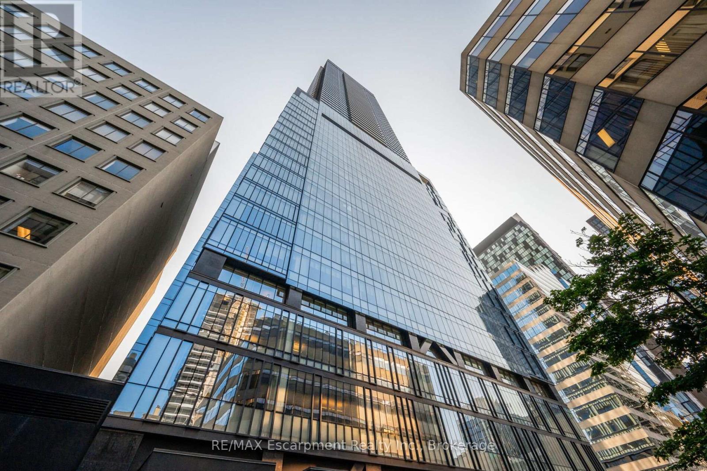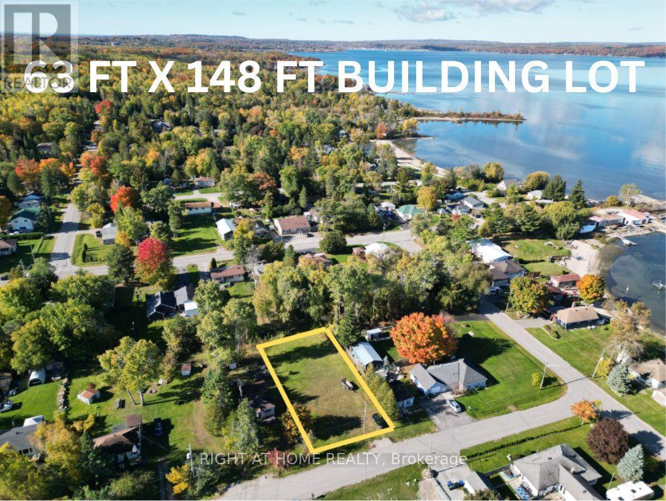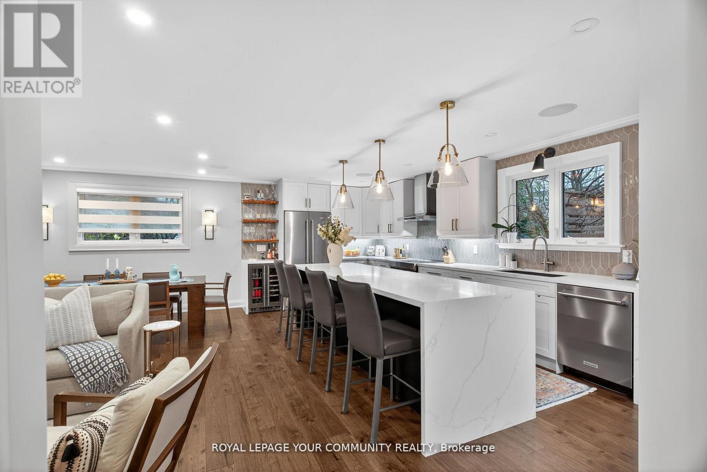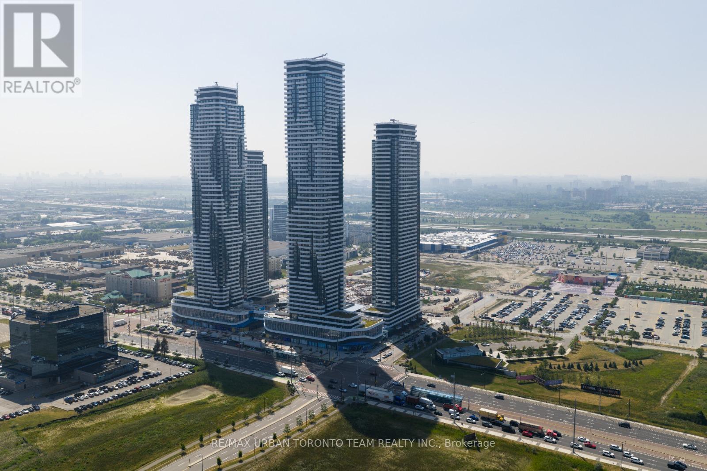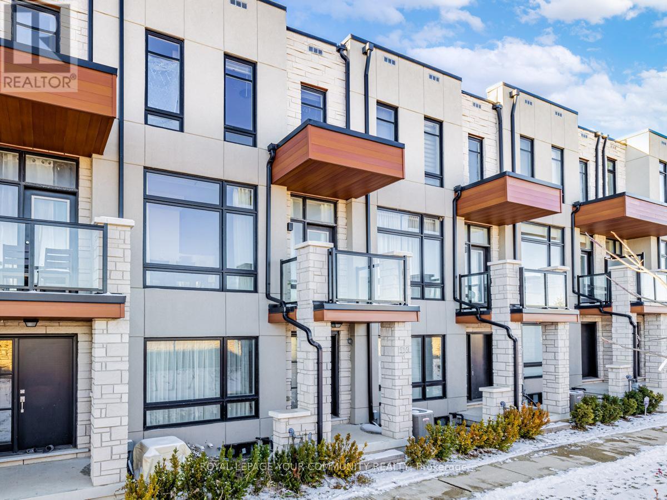770 Grand Marais West
Windsor, Ontario
Here's your opportunity to own the perfect starter or cozy retiree's home, this very well maintained brick ranch with a solid block 1-1/2 car garage is located in on of the most sought after and handy South Windsor locations. Mostly newer vinyl replacement windows, eat-in kitchen, gleaming hardwood floors, all appliances stay, updated roof shingles, newer furnace and C/A. Schedule your appointment to view today. (id:50886)
Deerbrook Realty Inc.
20 Grant Avenue
Tiny, Ontario
Frontage is 56.70 ft plus the curve (approximately 80 feet). Open the door to a bright sun-filled, elegant custom-built and exclusive designed, year round home. Make it your vacation home with your family or to meet up with friends. 5 Bedrooms, 3 Washrooms 3121 sq.ft of Living Space. Grand space is evident as soon as you walk in. Open and spacious living room with vaulted ceiling and large windows with views of the landscape and sky. Room to accommodate your guests for entertaining in style or just spend your summer days in close proximity to beautiful Woodland Beach. After a day at the beach, return to enjoy time on your back composite deck with built-in gazebo, surrounded by nature. The large yard provides plenty of space for landscaping, perennials and all of your gardening skills. Lower level provides extra room for guests or family or in-law suite. Oversized double garage with shelving at the back provides space for summer toys. Updates include: New shingles with Skylight. New Composite Deck with Gazebo. Make Georgian Bay part of each day you spend here! One of a Kind Architectural Gem. Must See! Property Lot Size: 79.99 ft x 141.90 ft x 6.71 ft x 6.71 ft x 6.71 ft x 6.71 ft x 6.71 ft x 56.70 ft x 165.10 ft. (id:50886)
Century 21 B.j. Roth Realty Ltd
Century 21 B.j. Roth Realty Ltd.
127 Lakewood
Amherstburg, Ontario
Discover the perfect blend of older world charm and modern comfort in this 2-stry home located on Lake Erie. Featuring 4 bedrooms and 2 full baths, this property offers incredible panoramic water views from multiple spaces. The bright sunroom, cozy living room with natural fireplace, and a quaint kitchen with separate dining area make it warm and inviting year-round. Enjoy outdoor living at it's best with 2 balconies-front and back-plus a 2 tiered breakwall providing peace of mind and enhanced lakefront living. Nestled in a quiet neighbourhood, this home is the ideal retreat for relaxation, family gatherings, or lakeside entertaining. (id:50886)
RE/MAX Preferred Realty Ltd. - 586
27 William
Leamington, Ontario
Main Floor Lease Only: Conveniently located on a quiet street in the heart of Leamington, this main-floor unit offers a separate entrance and a well-kept living space. Just steps from the Nature Fresh Rec Centre and close to schools, shopping, and everyday amenities. With three bedrooms, one bathroom, and the convenience of main-floor laundry, this unit offers a comfortable and functional main-floor rental. Landlord is open to working with tenants, and lease terms can be discussed directly with the listing agent. A great opportunity for anyone seeking a central, low-traffic location with easy access to everything Leamington has to offer. (id:50886)
Deerbrook Realty Inc.
759 Pierre Avenue Unit# 1
Windsor, Ontario
Welcome to your new home steps to Walkerville's vibrant neighbourhood! This 3-bed, 1-bath apartment is available for immediate possession. A newly renovated space with beautiful finishes. Conveniently situated within walking distance to bus stops, restaurants, and shopping as well as a short drive to Windsor University and the US boarder. Laundry located in the basement and shared with only one other tenant. Additionally, a parking spot is available for an optional fee. Street parking is available year round for free. Tenants responsible for 70% of gas and hydro costs. The landlord takes care of water. Call today before this beautiful place is spoken for! (id:50886)
Jump Realty Inc.
21 Arnprior Road
Brampton, Ontario
Spectacular 2 Bedroom, 2 Bathroom Townhouse Located In Mount Pleasant Community, Right Next To Go Station, School, Civic Square, Library. Stainless Steel Appliances, Breakfast Bar, Walkout To Balcony For BBQ. (id:50886)
Homelife/future Realty Inc.
2105 - 20 Soudan Avenue
Toronto, Ontario
Brand New Condo built by Tribute Communities steps away from the Yonge and Eglinton Core. This Bright and Open Layout Concept Unit on the 21st Floor, features 1 Bed PLUS DEN, 1 Bathroom, a Gourmet Kitchen and MORE. Walking distance to shopping, restaurants and Yonge and Eglinton Subway. Building Amenities include a rooftop pool, fitness centre, playroom, party room, 24 hour concierge. (id:50886)
Rock Star Real Estate Inc.
2816 - 488 University Avenue
Toronto, Ontario
Prime University & Dundas location in the award-winning landmark residence, The Residences of 488 University Avenue by Amexon. This stunning executive suite showcases 3 spacious bedrooms + den, 2 bathrooms, parking, and a large balcony with spectacular northwest city views. Beautifully upgraded with high-end finishes, this suite features 9 floor-to-ceiling windows and engineered wood flooring throughout, creating a bright, open living space. Direct indoor access to St. Patrick Subway makes commuting effortless, while being just steps to U of T, TMU, major hospitals (UHN), Financial District, Eaton Centre, Queens Park, and College Park shops. Enjoy a 5-star lifestyle with world-class building amenities, offering the perfect balance of luxury and convenience in the heart of downtown Toronto. (id:50886)
RE/MAX Escarpment Realty Inc.
136 Limestone Road
Tay, Ontario
EXCLUSIVE BUILDING RIGHTS(NO BUILDING HOLD), Build Your Dream Home Steps from Georgian Bay! Discover an incredible opportunity in the sought-after community of Port McNicoll. This cleared and leveled vacant lot was SELECTED IN THE EXCLUSIVE LAND LOTTERY, GRANTING VALUABLE BUILDING RIGHTS - a rare find in this growing, desirable area. Just steps from the sparkling shores of Georgian Bay, this property is the perfect spot to build your dream home, cottage retreat, or investment property. Enjoy the peaceful charm of small-town living while staying close to Midland's shops, restaurants, marinas, beaches, and scenic nature trails. Surrounded by newer homes and offering potential bay views, this lot provides the perfect blend of tranquility and convenience. Don't miss this unique chance to secure your piece of paradise near the shores of Georgian Bay! (id:50886)
Right At Home Realty
105 Orchard Heights Boulevard
Aurora, Ontario
Beautifully Renovated Raised Ranch in Prime Aurora Location Welcome to this fully renovated 4-bedroom, 3-bathroom raised ranch on a generous 110' x 75/ corner lot, offering modern comfort, efficiency, and thoughtful design throughout. From the moment you step inside, you'll appreciate the open-concept layout, stylish finishes, and attention to detail that make this home truly move-in ready. The heart of the home is the chef-inspired kitchen featuring an impressive 11l-foot island, all-new stainless steel appliances, and abundant storage. The bright dining and living areas flow seamlessly to a 32-foot rear deck, perfect for entertaining or relaxing outdoors. Both main bathrooms feature heated floors, while in-ceiling speakers throughout enhance everyday living. Recent updates include full re-insulation, whole-home water filtration and softening systems (2023) , and owned furnace and A/C (replaced 2012, serviced regularly). The attached heated garage and a 16' x 16' heated workshop/patio combination-equipped with 40-amp service and internet connectivity-offer endless flexibility for hobbies, work, or storage. Exterior improvements include a repaved driveway (2018) and new retaining wall (2020). The large side yard with mature gardens provides privacy and space to unwind. Located in a family-friendly pocket of Aurora close to top-rated schools, parks, trails, and amenities, this home blends small-town charm with modern convenience. Beautifully updated, meticulously maintained, and designed for today's lifestyle-this home is Aurora living at its finest. (id:50886)
Royal LePage Your Community Realty
2708 - 8 Interchange Way
Vaughan, Ontario
Festival Tower C - Brand New Building (going through final construction stages) 549 sq feet - 1 Bedroom plus Den & 1 Full bathroom, Balcony - Open concept kitchen living room, - ensuite laundry, stainless steel kitchen appliances included. Engineered hardwood floors, stone counter tops. 1 Locker Included (id:50886)
RE/MAX Urban Toronto Team Realty Inc.
131 Carpaccio Avenue
Vaughan, Ontario
Available Starting February 1, 2026! Modern 3-storey Townhouse with spacious double car garage and electric car charger! Open Concept kitchen and dining, functional layout with upgraded finishes and stainless steel appliances. 10' Ceilings on Main Floor with two private balconies and unobstructed views! Kitchen Upgrades Include Fully Extended Upper Cabinets & Long Quartz Center Island, perfect space for hosting. Primary bedroom has large walk-in closet and ensuite 3-pc bathroom. Generously sized second and third bedrooms with spacious closets and large windows. Laminate Flooring On Main Floor. Bright With Lots Of Windows, sunny East/West exposure. Well-maintained home! Close To Go Station, Hwy 400, Wonderland, Vaughan Mills, Cortellucci Hospital. Photos taken prior to current tenant. (id:50886)
Royal LePage Your Community Realty

