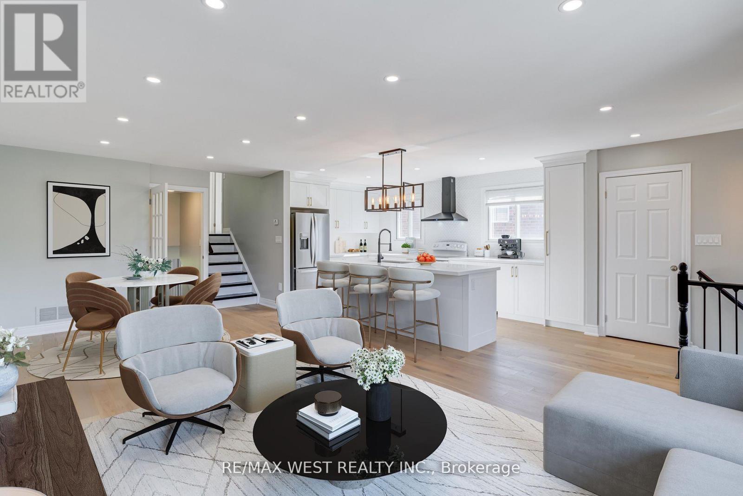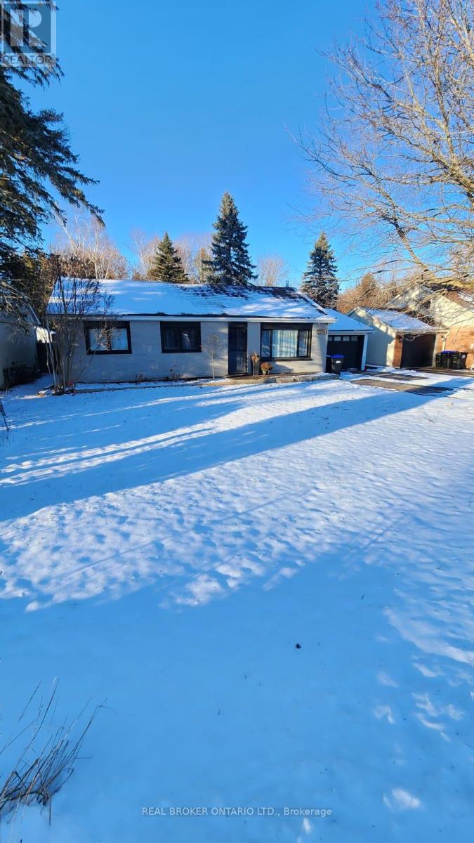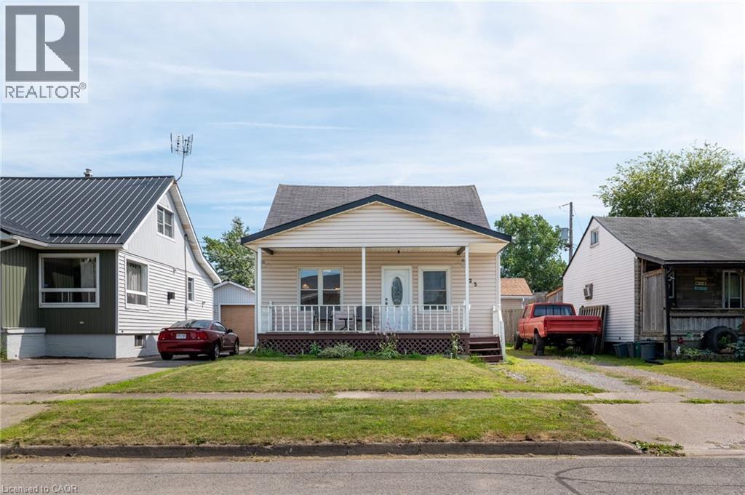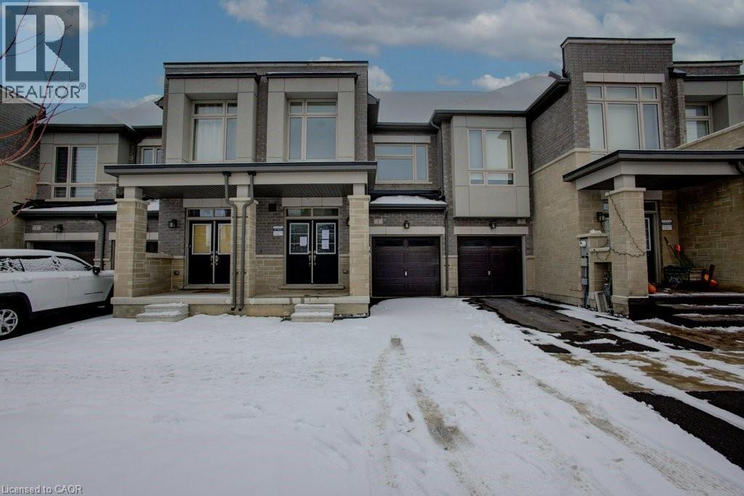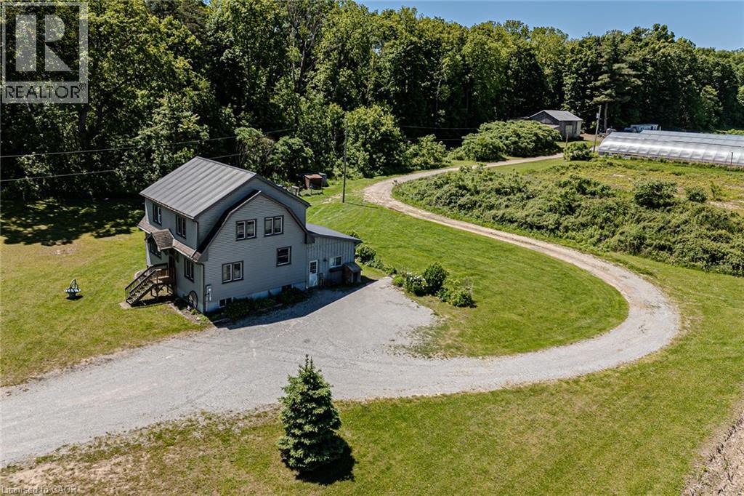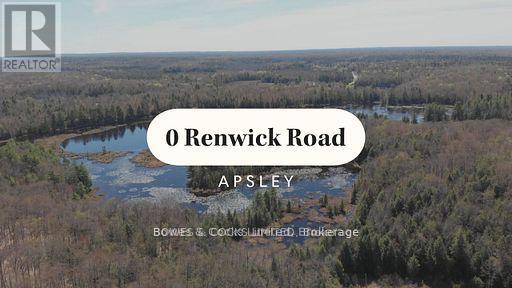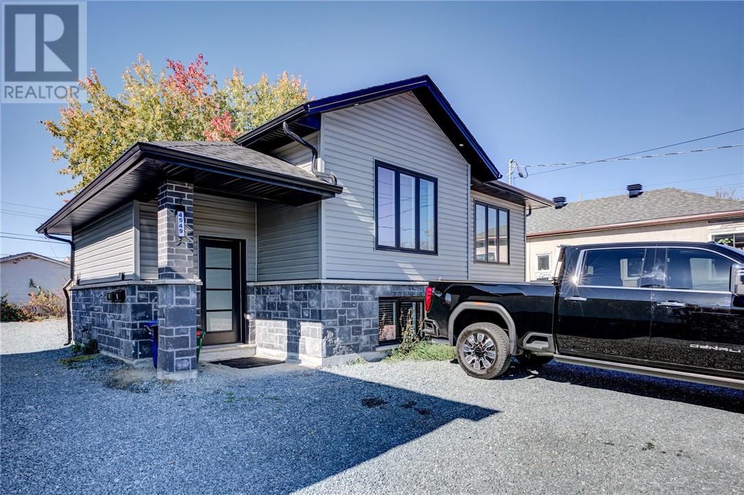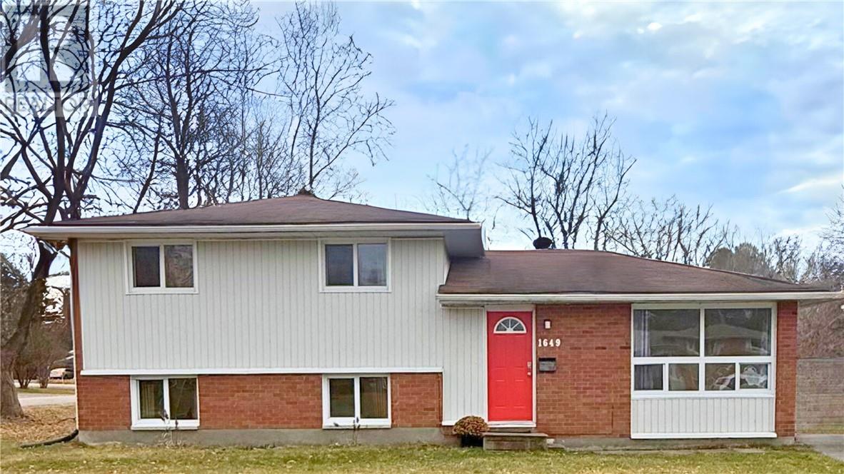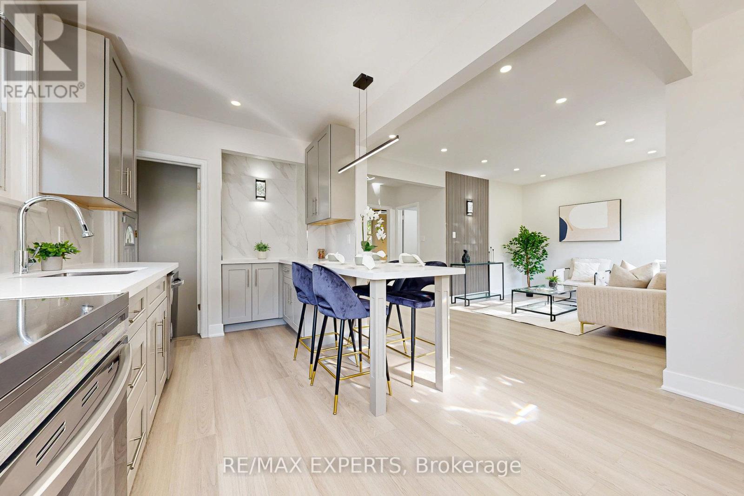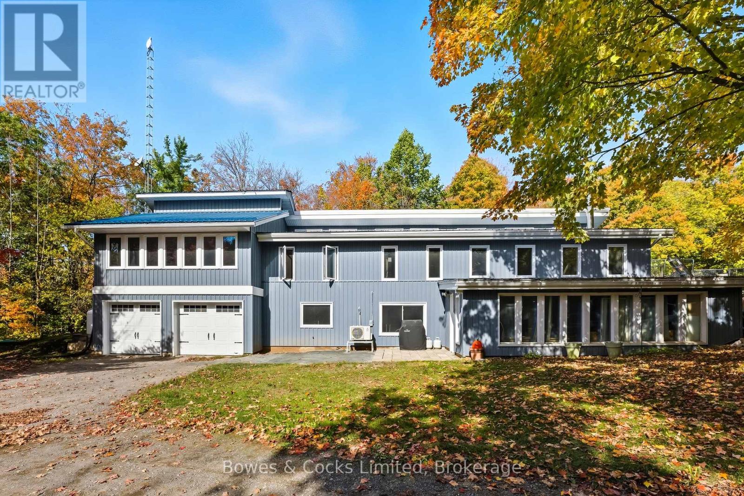101 Tall Grass Trail
Vaughan, Ontario
Welcome to 101 Tall Grass - the perfect short-term rental for those seeking comfort, space, and a newly renovated home without compromise. This modern and stylish 5-bedroom, 5-level backsplit offers exceptional flexibility for families, professionals, or multi-generational living. Enjoy a bright open-concept main floor featuring a stunning kitchen with an oversized island, quartz countertops, upgraded lighting, and brand-new stainless steel appliances, perfect for cooking, entertaining, or work-from-home living. The spacious living area walks out to a cozy front balcony, ideal for morning coffee or unwinding after the day. The layout also includes a separate 2-bedroom lower-level suite with its own private entrance, offering privacy for extended family, visiting guests, or separate living arrangements. The home is freshly painted with updated bathrooms and flooring, pot lights throughout, well-maintained interiors, and private parking for up to four vehicles. Situated close to schools, shopping, parks, and transit, this turnkey rental is move-in ready and available for a flexible 6-month term. Whether you're relocating, renovating your current home, or in need of temporary accommodations, this spacious and beautifully updated property is move-in ready and available for a flexible 6-month term. (id:50886)
RE/MAX West Realty Inc.
7978 Main Street
Adjala-Tosorontio, Ontario
Surrounded by expensive homes this adorable ranch all brick bungalow (not garage) was renovated 2021and has a huge usable backyard with tons of trees and privacy! With plenty of parking we start off on theright foot before even stepping inside. Then once inside you will notice all of the flat ceilings and pot lightsRoomsPhotos(2021) as well as vinyl flooring and trim replaced (2021). The adorable ship lapped fireplace also hashandy storage on both sides and light beams in the massive window. Open to the dining room and kitchenthe flow works well and there is even a barn door to main floor laundry which also has access to the insidesingle car garage (which has pot lights). Onto the kitchen (refaced 2021) you will see sleek granitecounters with undermounted sink, pot filler, gas stove and backsplash. Down the hall three spaciousbedrooms all with the updated flooring and trim as well as one with a closet organizer and pot lights. Thereis also a deep linen closet and 4-piece updated bathroom. The welcoming back yard has massive deck(2023), storage shed (2022) and firepit area with string lights and built in swing. There are two cherrytrees and raspberry bushes as well. The breaker panel was also updated 2021. Right on school bus routemakes it easy for the kiddos, 8 minutes to Alliston, and 9 minutes to Base Borden (id:50886)
Real Broker Ontario Ltd.
63 Beechwood Avenue
Hamilton, Ontario
Welcome to 63 Beechwood wonderful blend of old world brick and new world updates. This home offers a maintenance free fully fenced backyard with covered patio and access to 2 rear parking spots. Updates have been made to the roof, gutters with leaf guards, windows, furnace - A/C, kitchen, all flooring basement waterproofed with sump pump. Relax in your spacious living room featuring tall ceilings with large windows allowing the room to be bathed in natural light. Plenty of storage in the chef friendly kitchen, top quality cabinets, SS appliances, gas stove, dishwasher is covered by cabinet panel to offer a smooth refined look. Nothing to do but move in and enjoy! (id:50886)
RE/MAX Escarpment Realty Inc.
325 Simpson Avenue
Welland, Ontario
Welcome to 325 Simpson Avenue! Whether you're looking for your first home, an investment opportunity, or the perfect family residence, this property offers endless possibilities. This well-maintained, very clean 4-bedroom home features a large, modern galley-style kitchen, convenient main-floor laundry, and a crawl space for additional storage. Its central location close to transit, parks, and greenspace only enhances its appeal. Just imagine owning a home with a pool and spacious backyard perfect for outdoor entertaining and relaxing with friends and family. Affordable and charming, this home won't stay on the market for long. Take the virtual tour or book your private showing today! (id:50886)
Exp Realty
5 Donald Ficht Crescent
Brampton, Ontario
Welcome to this stylish townhouse in the heart of Brampton, built by Paradise Developments. This beautifully designed 4-bedroom, 3-bathroom home offers a bright and inviting open-concept layout, featuring a contemporary kitchen with a spacious dining area and a warm, welcoming great room—perfect for both everyday living and entertaining. Enjoy the elegance of 9 ft. smooth ceilings on the main floor, complemented by rich hardwood flooring and hardwood stairs that elevate the home’s modern aesthetic. Ideally situated, this property is close to schools, parks, grocery stores, and a wide range of amenities, providing convenience and comfort in a thriving community. Move in and experience stylish living in one of Brampton’s most desirable locations. (id:50886)
Chestnut Park Realty Southwestern Ontario Limited
Chestnut Park Realty Southwestern Ontario Ltd.
817 Charlotteville East Quarterline Road E
Vittoria, Ontario
Looking for a sweet rural retreat? This cozy 3 bedroom home sits on 34 acres of farmland in Vittoria. Step inside the home to a spacious mud room, perfect for keeping the outdoor dirt contained. Step up to the sunroom with access to the welcoming and bright kitchen. This kitchen offers ample cupboard space, an island for extra room for baking and as a bonus a two-piece powder room conveniently located, no need to run upstairs! From the kitchen enter the large dining room with enough space for the whole family to gather. Next you will find the comfortable living room with windows all around providing plenty of natural light. Head upstairs now to the first two large bedrooms and the primary bedroom with its' gorgeous walk-in closet! Also up here is the main four piece bathroom with laundry. Downstairs a recreation room and bonus room offer extra space for entertaining. The utility room and storage room provide space for all those extras in life. This home was originally built around 1950 and moved to this property onto a new foundation in 2006. Windows, plumbing and electrical were upgraded in 2006. Looking for more? Head outdoors! This hobby farm offers privacy while being only a short drive to the beach and the amenities of town. The workable land (approximately 30 acres) is currently used for cash crops, apple trees (1 acre of newer Gala, Ambrosia and Honey Crisp), and two acres of Haskap berries. There are two 35x156 Decloet Poly covered greenhouses with separate power, motorized vents and separate well, small barn and several sheds. This beautiful property truly is a little piece of paradise in the country! Property subject to gas easement at front. (id:50886)
Royal LePage Trius Realty Brokerage
0 Renwick Road
North Kawartha, Ontario
Discover 239 Acres of Natural Beauty and Privacy! Own a truly exceptional country estate spanning 239 acres-a rare opportunity offering unmatched seclusion and endless possibilities. This breathtaking property features a mix of hardwood and forested landscapes, scenic trails, and a peaceful spring-fed pond, making it a haven for outdoor enthusiasts and nature lovers. With approximately 176 feet of frontage and driveway access on County Road 504, plus over 400feet of gated frontage at two locations on Renwick Road, the property is ideally situated just across from Chandos Lake. Launch your boat at nearby Gilmour Bay Marina and enjoy lakeside dining at the popular licensed Wally's Pub. Practical amenities include weekly garbage and recycling pickup, mail delivery, and school bus service-all while being surrounded by tranquil wilderness. Imagine building your dream home here, where you can paddle the pond, hike, bike, or explore your own private trails, with direct access to four-season public trails. Tap maple trees, harvest your own Christmas trees, or simply immerse yourself in the serenity of forest bathing. This one-of-a-kind acreage near Chandos Lake offers the perfect blend of privacy and convenience. Let your vision take shape and make this extraordinary property your own! (id:50886)
Bowes & Cocks Limited
4549 Notre Dame Avenue
Hanmer, Ontario
This newly built (2023) single-family home with a legal secondary dwelling unit is the perfect addition to any portfolio—offering two sleek, self-contained units, each with its own private entrance and separate gas and hydro meters. Both bright, open-concept units feature 2 spacious bedrooms, 1 full bathroom, and high-end finishes throughout, showcasing quality craftsmanship and contemporary design. Enjoy peace of mind with low-maintenance construction, radiant in-floor heating, ductless A/C units, and brand-new appliances included in both suites. With ample parking, excellent rental income, and the added advantage of being not subject to rent control, this property delivers the perfect blend of modern luxury and investment savvy. Turn the key and start earning—this is income-ready living at its finest! (id:50886)
Royal LePage Realty Team Brokerage
1649 Briar Avenue
Sudbury, Ontario
Welcome to 1649 Briar Ave, a spacious and well-kept home tucked into one of New Sudbury's most convenient neighborhoods. This 5 bedroom, 2 bath property offers plenty of room for families, students, or anyone searching for comfortable living with easy access to city amenities. Inside, you'll find bright, open spaces and a functional layout that makes day to day living easy. The kitchen offers updated finishes and plenty of storage, flowing nicely into the main living area perfect for gathering with family or roommates. Both levels feature clean, modern, touches and the homes generous bedroom sizes mean everyone gets their owns pace. Sitting on a corner lot, the yard provides lots of outdoor room to enjoy, whether you prefer quiet mornings outside or space for kids to play. Location-wise, it doesn't get more convenient, just minutes to Cambrian College, College Boreal, shopping, restaurants and all the essentials that make New Sudbury such a high demand area. If you're looking for a roomy, well-located rental with move-in ready comfort, 1649 Briar Ave is a fantastic option. Reach out to book your viewing! Rent is: $3200 + Utilities. (id:50886)
RE/MAX Crown Realty (1989) Inc.
261 Helmer Avenue
Newmarket, Ontario
Just Renovated Bungalow in Newmarket! Beautifully updated 2+1 bedroom home on a spacious 50 x 110 ft lot in a sought-after neighborhood. Bright open-concept layout with modern finishes, upgraded kitchen, and stylish bathrooms. The finished basement with a separate entrance offers extra living space or in-law potential. Enjoy the large backyard-perfect for entertaining or relaxing. Steps to schools, parks, shopping, and transit. Move-in ready! (id:50886)
RE/MAX Experts
511 Concession Road 12 E
Trent Hills, Ontario
Follow the winding laneway to this passive solar home sitting in a clearing in this 45 acre forested property. The perfect balance between peaceful country living and convenience. With the Forest Management Plan in place, fully transferable, you can enjoy the beauty of the natural surroundings while also benefiting from reduced property taxes. The potential harvest of the black walnut trees in the future adds another layer of value to this already exceptional property. Designed with family living in mind the home features spacious living areas, a wood stove for cozy nights and plenty of natural light streaming in through the south-facing windows. The added features like the office overlooking the living room, solarium, and media/family room provide additional spaces for relaxation and entertainment. Modern amenities such as the tower for reliable phone and internet services, ductless heating/A/C units and backup Generac (2018) ensures that you can stay connected and comfortable no matter the circumstances. All of the windows except the mud room have been replaced, vinyl siding and the west portion of metal roof in 2018. There are two wells, one at the top of the hill and one on the lower level and a 20' x 27' cistern used for the gardens by the previous owner. There is a 30' x 24' garage with a loft and 200 AMP service, a 40' x 20' pole barn with another 200 AMP service. In the past, there has been a maple syrup set-up, which adds fun and productive activity to the property. Wildlife lovers will delight in the daily visits from the wild turkeys and the deer who rest on the sunny lawn. Overall, this passive solar home offers a unique opportunity to embrace sustainable living in a tranquil setting, while still being within reach of nearby towns, Hastings and Campbellford's amenities, the Trans Canada Trail, Trent Severn Waterway and 3 golf courses. This is a chance to live in harmony with nature while enjoying modern comforts and a vibrant rural community. (id:50886)
Bowes & Cocks Limited
109 Quarry Road
Bancroft, Ontario
Welcome to this beautifully updated 4-bedroom raised bungalow, nestled just five minutes from the lovely town of Bancroft an ideal retreat for families craving space, comfort, and nature. The heart of the home is a spacious kitchen and dining area, tailor-made for culinary enthusiasts. Outfitted with sleek stainless steel appliances (fridge, stove, and built-in dishwasher), it offers generous cabinetry and a large peninsula perfect for prepping meals or gathering with loved ones. Downstairs, the expansive recreation/family room invites relaxation and entertainment, featuring a chic bar and a cozy propane fireplace set against a striking stone hearth. This level also includes the fourth bedroom, a handy 2-piece bathroom, a workshop, and a utility/storage room to keep your home organized and clutter-free. An attached garage adds everyday convenience. Step outside onto the oversized deck off the dining area and take in the serene views of lush greenery and peaceful wilderness an ideal setting for hosting summer barbecues or enjoying quiet mornings. This property has had over $60,000 in Upgrades! This move-in-ready gem has been thoughtfully enhanced with:- New windows and patio door (2024)- High-efficiency propane furnace and fireplace (2022)- Updated appliances including stove and refrigerator (2021)- New hot water tank (2024)- Stylish deck (2022)- Recycled asphalt driveway (2022)- Upgraded submersible water pump for the well. Whether you're looking to settle down or escape the city, this property offers the perfect blend of modern amenities and rustic charm ready to welcome your family home. Don't miss out on this exceptional opportunity to embrace country living at its finest! (id:50886)
Bowes & Cocks Limited

