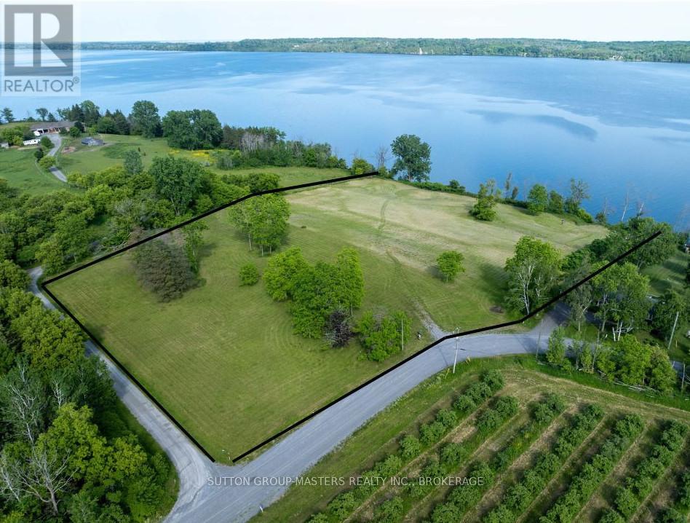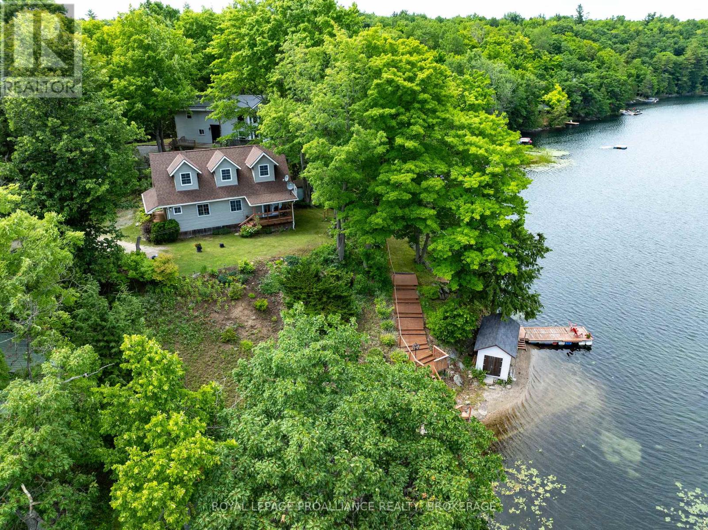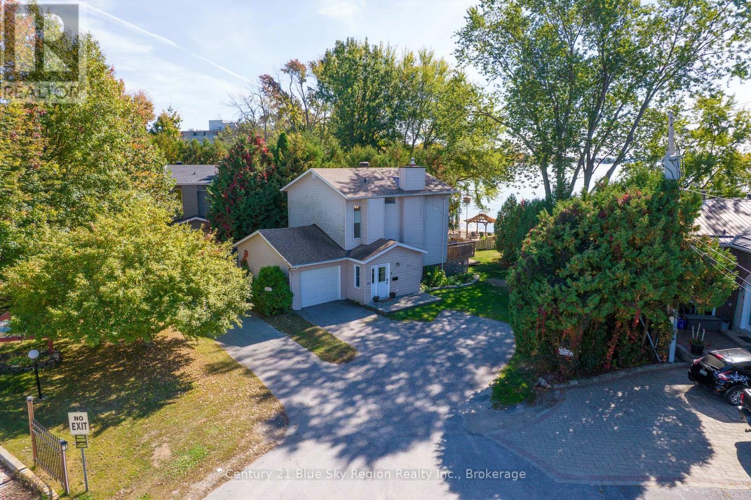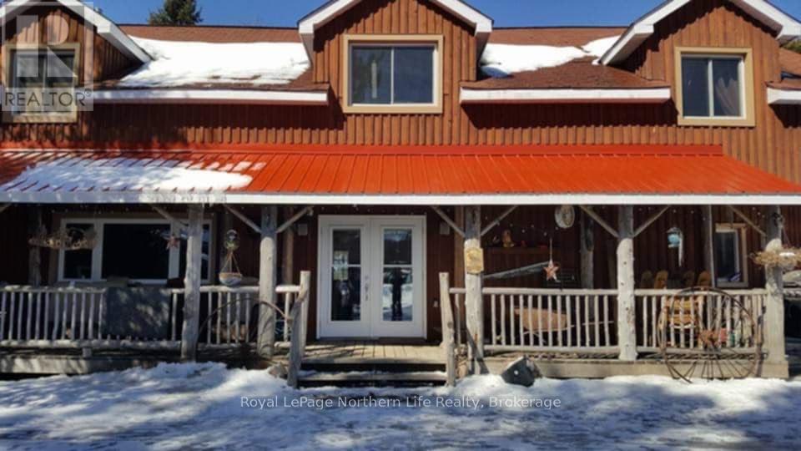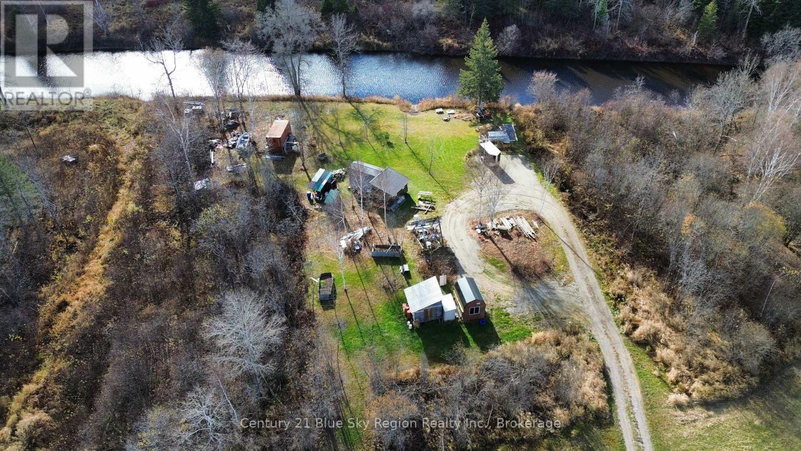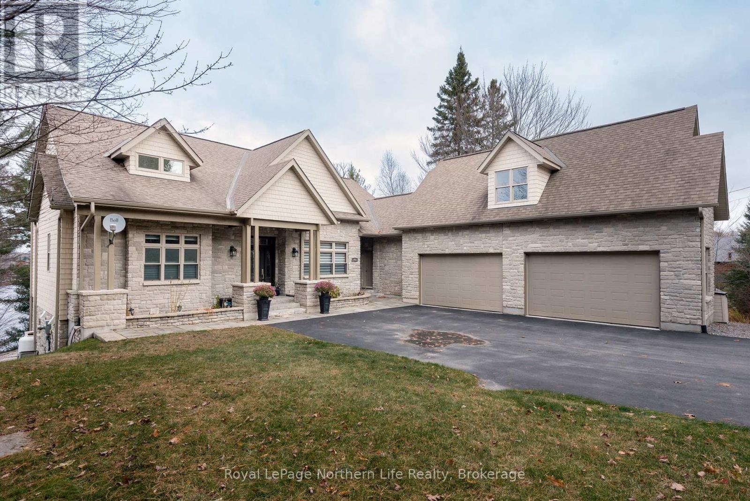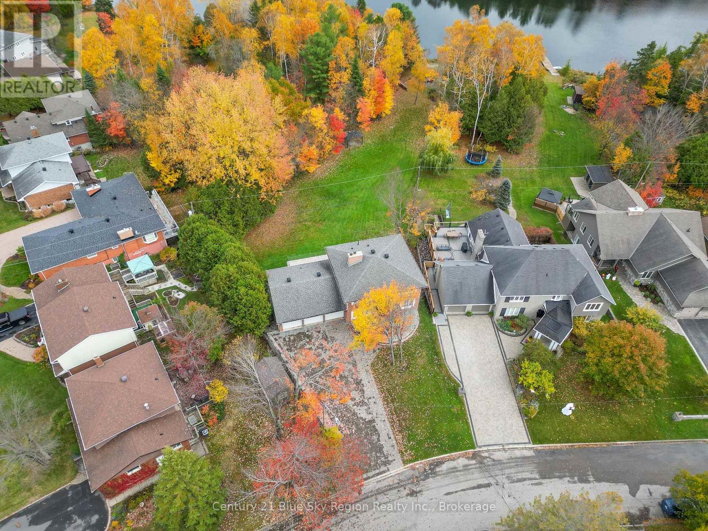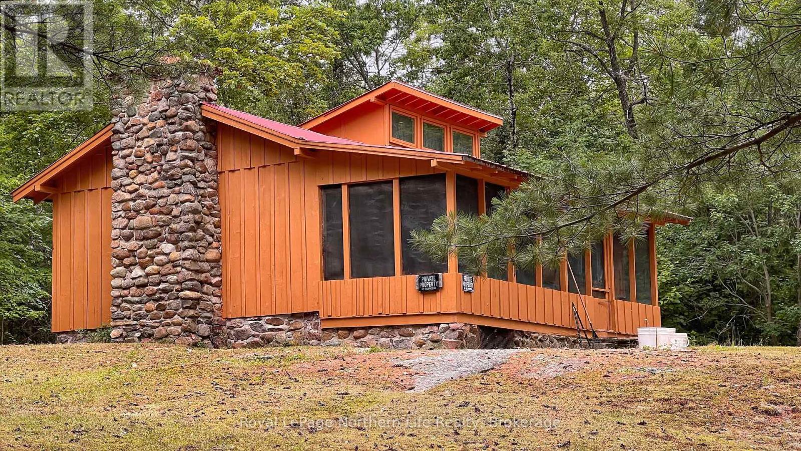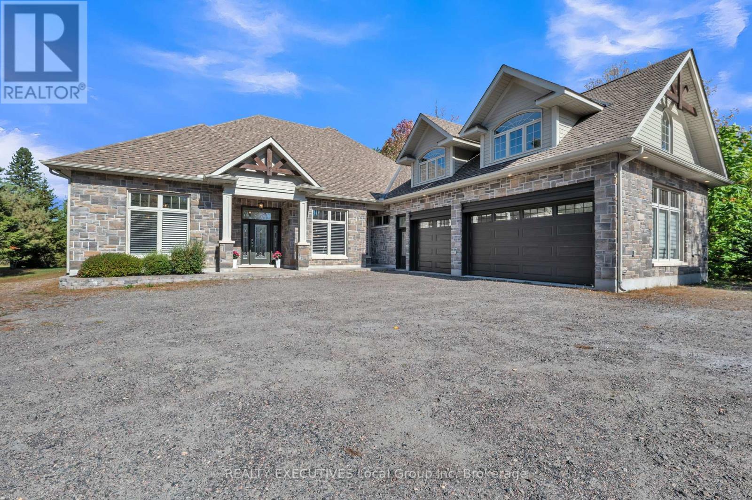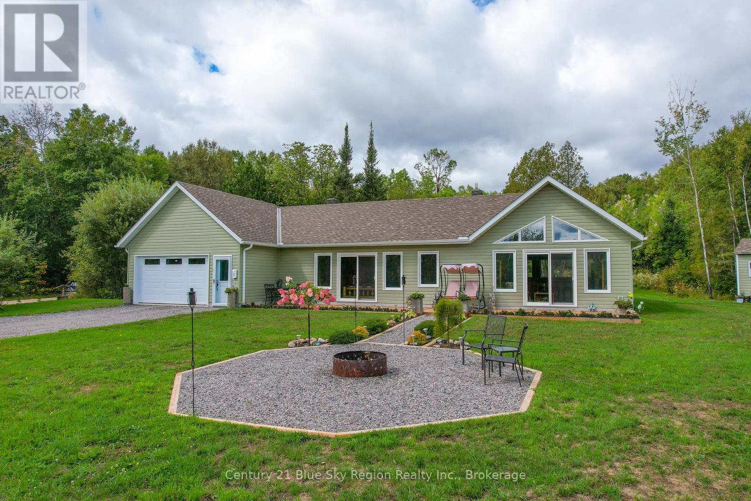224 Bayshore Road
Greater Napanee, Ontario
5 Acre Executive waterfront building lot. South facing views of the sunrise and evening reflections of the sunset on the waters of the Adolphus Reach in the Bay of Quinte.This gently sloping level acreage, with a 685' shoreline located at the height of land would make an ideal place to situate a year round home nestled into the slight hillside with lower walkout level and one level main living above. Plenty of room for many extras, perhaps a coach house, or gardens, anything you can imagine. This is a popular stretch of water with Fishermen, (quick access by water to the famous Hay Bay) loved by Sailors, and Boaters of all kinds,Ideal for Kayaking, Paddle boarding,and swimming too. This deep stretch of water provides easy boating to many other areas. Picton, Napanee (Hay Bay), or Kingston and beyond, including the Rideau and the Thousand Islands. You will see that some neighbours anchor their boats just off shore and others have docks and lifts. Not a boater? this almost private road is ideal for walking and biking used mainly by local traffic and friendly neighbours. You can safely enjoy the ever-changing scenery as you walk along the waterside road and observe the resident eagles that are present all year, as well as families of swans, ducks and a wide variety of other bird life. Only a quick drive to the Glenora ferry takes you to Prince Edward County and Picton. Spend the day touring the wineries, explore the many interesting shops, restaurants, venues along the Taste Trail. in Prince Edward County. Or visit the Sand Banks provincial park.This location is an easy drive to Bath with its Weekend Concerts, and Open-air Market in the summer. Bath offers Shops, Restaurants, a Marina, Waterside parks, boat launch, and a Golf course. Further East as you drive along the waterfront you will soon be in Historic Kingston gateway to the Thousand Islands. Napanee and the 401 is also within easy reach. There is an Original shore well, hydro is at the property line. (id:50886)
Sutton Group-Masters Realty Inc.
308c Henry Lane
Frontenac, Ontario
Lakefront living awaits! Sitting nestled in the trees on a hill above beautiful Thirty island lake sits this charming property. A beautifully landscaped yard surrounds this 3-bedroom, 1-bathroom home. The main floor plan consists of a large open living room, dining area with propane stove and attached kitchen. There is also a main floor bedroom and a three-piece bathroom located on this level. Up the stairs, you will find two large bedrooms with dormers overlooking the beautiful yard and waterfront. The internet at this property is great for your work from home potential! The house sits on a spray foam insulated crawl space and has a heated waterline and UV system. Walk through the gardens and down the pathway to a gradual staircase that will take you to the waterfront. Once you are down at the lake, you will find a large storage shed, a sandy beach area and deeper water off the end of the dock. Located right out front is your very own island that you can access by walking from the beach area. Your kids or grand-kids will love this waterfront and be able to explore their island while playing and creating lasting lake memories. Thirty Island Lake is approximately 558 acres in size and has a maximum depth of 105' and an average depth of 37'. Fishing here is fantastic with large and small-mouth bass, black crappie and northern pike. This property is located only 24 minutes from the Village of Westport where you will find most amenities or about 45 minutes to Kingston. This waterfront home or cottage is warm and welcoming and ready for its new owner to make memories at the lake! (id:50886)
Royal LePage Proalliance Realty
567 Sunset Cove Road
Callander, Ontario
Imagine walking up to the breathtaking Lake Nipissing shoreline , surrounded by nature on 10.68 acres of private, well-treed land. This charming 3-bedroom plus den bungalow, built in 2007, offers 1,768 sq. ft. of living space on the main floor and a partially finished basement with 9-foot ceilings, ready for your personal touch. The open-concept design connects the kitchen, dining, and living room, creating a bright and inviting space, perfect for family gatherings and entertaining. The cozy propane fireplace in the living room adds warmth and character. The spacious kitchen features an island with a double sink, ideal for preparing meals while enjoying the view. The primary suite is complete with a private 3-piece ensuite, while an additional 4-piece bathroom serves the rest of the main floor. A convenient 2-piece bathroom is located off the interior door leading to the attached 2-car garage. The main floor also includes a laundry room for added convenience. This property offers the perfect balance of comfort and potential, with a basement ready to be finished to your liking. Enjoy year-round comfort with propane furnace heating and central air conditioning. Step outside and take in the stunning natural beauty of the Canadian Shield landscape, with over 250 feet of waterfront . This is more than just a home ,it's a private retreat, offering peace and tranquility (id:50886)
Coldwell Banker-Peter Minogue R.e.
264 Parsons Avenue
North Bay, Ontario
Tucked away in a peaceful, family-friendly beachside community on municipal water, this cozy waterfront retreat is within walking distance to multiple beaches, schools, Kate Pace Way, and all major amenities. Step outside to your own private backyard oasis, where you gain access to direct waterfrontage along Lake Nipissing, a spacious back deck, a newly built firepit, and a lakeside deck inviting you to soak up all-day sun and breathtaking sunsets. Inside, sunlight pours through large windows, illuminating an open-concept layout designed for effortless indoor-outdoor entertaining, capturing stunning lake views from both the main living areas and upstairs bedrooms. The home has been refreshed with thoughtful updates, including new lighting, freshly painted interiors, and a modern kitchen with painted cabinetry, new hardware, a farmhouse sink, tiled backsplash, and new appliances. Other upgrades feature a shiplap closet and seating area, window coverings, and landscaped grounds with tree and stump removal. With 3+2 bedrooms and a private walkout offering in-law suite potential or Airbnb flexibility, this inviting escape is suited for growing families, multi-generational living, or anyone dreaming of a serene lifestyle by the water. Whether it's break taking sunsets, the sound of the waves, quick access to fishing, sledding, and the great outdoors - this Lake Nipissing oasis will be sure to exceed all expectations! (id:50886)
Century 21 Blue Sky Region Realty Inc.
Crh9+q8 Sables-Spanish River
Algoma Remote Area, Ontario
Discover Bull Lake Outfitters, a serene off-grid retreat nestled on 5.5 acres of pristine waterfront, just 32 km north of Massey, Ontario. Perfect for creating a family and friends retreat, this property features six cozy, winterized cabins that can host 4-6 people each, with the capacity to accommodate up to 10-12 guests, depending on your needs. Equipped with wood stoves, propane-powered appliances, and generator hookups, the cabins provide year-round comfort and the perfect escape to relax and disconnect from the everyday. At the heart of the property is the inviting main lodge, boasting a spacious open-concept living and dining area with a grand stone fireplace ideal for shared meals, celebrations, or quiet evenings together. Modern shower and washroom facilities ensure convenience, while rustic outhouses add a touch of adventure to this off-grid experience. With year-round activities such as kayaking, fishing, snowmobiling, and hiking, there's something for everyone to enjoy. The charming on-site micro farm, home to baby goats, Hank the Alpaca, and horses, adds a unique and delightful touch that's sure to captivate guests of all ages. Imagine mornings spent by the water, afternoons enjoying nature's tranquility, and evenings by the fire with your loved ones. Bull Lake Outfitters is more than a property its the opportunity to create a lifestyle full of cherished moments and lasting memories. Whether you envision it as a private retreat or a welcoming space for family and friends, this off-grid paradise is ready to become your dream escape. (id:50886)
Royal LePage Northern Life Realty
342 Old Highway 17
West Nipissing, Ontario
Escape to your own off-grid retreat or build your dream home on 3.19 acres along the peaceful Veuve River. This property is perfect for nature lovers and outdoor enthusiasts, offering a quiet getaway surrounded by trees and water. Enjoy simple living with solar power, a cozy 10' x 16' bunkie, and two storage sheds for your gear and tools. With your very own boat launch, you can easily explore the river by canoe, kayak, or small boat. Whether you're looking for a weekend escape or a private hideaway in nature, this property offers the perfect spot to relax and recharge. Farmer cuts the field, keeping the taxes low. (id:50886)
Century 21 Blue Sky Region Realty Inc.
40 Pargeter Drive
East Ferris, Ontario
Welcome to one of the most exquisite homes to ever hit the market - a true showstopper on the pristine shores of Lake Nosbonsing, renowned for its incredible fishing, boating, and relaxed lakeside lifestyle. Built in 2009 with no expense spared, this luxury home offers over 2,500 sq. ft. per level of pure perfection, plus a three-car garage with a loft. Step inside the grand entranceway to find an elegant formal dining area and a stunning living room featuring a stone propane fireplace framed by expansive lakefront windows. The dream kitchen will leave any chef speechless with its massive island, stone countertops, walk-in pantry, and ample cabinet and counter space perfect for cooking and entertaining. On the main floor, the primary suite is a retreat of its own-set in a private wing overlooking the lake, complete with two walk-in closets, a luxurious ensuite with dual vanities, a cozy soaker tub under a skylight, and a private toilet room. The main floor also features laundry and a powder room for guests. Downstairs, the walkout basement is an entertainer's dream with a spacious rec room, two large lakeview bedrooms, and a bonus room ready to become whatever your heart desires. Outside, enjoy multiple outdoor living spaces, including a partially covered upper deck and interlocking stone patios below-all overlooking the water. And just when you think it couldn't get any better, there's a heated pool that gives you the best of both worlds: swimming under the sun with lake views to match. With in-floor heating and geothermal efficiency, this home blends luxury, comfort, and sustainability effortlessly. Every detail has been thoughtfully designed, making this lakefront masterpiece the perfect place to call home. (id:50886)
Royal LePage Northern Life Realty
614 Guinevere Court
North Bay, Ontario
Absolutely stunning executive home on a massive property on Camelot Lake which is a private lake in the Trout Lake Water system with large boat access to the main lake in beautiful North Bay, ON just a little over 3 hours North of Toronto. Camelot Lake is very desirable because of its privacy, quick access to Trout Lake with some of the best fishing and swimming in the North. Also allows for floating docks that can stay in the water all year round. This home truly has it all, sitting on over two thirds of an acre on city services on a quiet court. It is close to nature trails, parks, schools, transit and more. The outside is professionally landscaped with huge driveway with parking for 12 which is ideal for gatherings. The backyard is your own oasis with substantive 630 square foot deck overlooking the back, gazebo, fire pit, sandy beach with volleyball court and more. There is even a four season 540 square foot sunroom with 3 glass overhead doors to open it up in the summer and gas fireplace for the winter. Landscape lighting throughout the property and expansive irrigation system using lake water. The inside is pristine with stunning custom kitchen with high end finishes including two dishwashers, quartz slab counter tops and backsplash. Two-sided fireplace creates a divide to the formal dining room. There is also a serving area off the kitchen with walk out to the deck. Large living room and separate sitting room finish off the space. The upper level has four bedrooms including large primary with 2 walk in closets, fireplace and custom ensuite. The fourth bedroom is set up as an office. The lower level has a fifth bedroom, full bathroom with laundry, living room with gas fireplace and custom kitchen which is ideal for lakeside entertaining. There is also a cold room which could make for a perfect wine cellar. With separate rear entrance this could also make for an ideal granny suite. (id:50886)
Century 21 Blue Sky Region Realty Inc.
Pcl 16569 Burnt Island
West Nipissing, Ontario
Affordable Waterfront Escape Burnt Island, Upper French River / Lake Nipissing. If you've been dreaming of lakefront living but thought it was out of reach, this is your opportunity. Tucked away on beautiful Burnt Island, where the Upper French River meets Lake Nipissing, this off-grid cottage offers everything you need to unplug, unwind, and make lifelong memories, without the luxury price tag. One of only a handful of privately owned parcels on the island, this rustic retreat has been in the same family since 1948. The cottage was built in stages over the years and includes a cozy screened-in porch, a loft sleeping area, propane appliances, and a handcrafted stone fireplace made from rocks gathered right on the island. Set on a generous lot filled with natural rock, mature trees, and wild blueberries, the property also features access to a sandy beach area, great fishing off Muskie Point, and stunning sunset views. There's even a small inland lake on the island and plenty of space to explore. It is water-access only, completely off-grid, and full of character, a simple, peaceful getaway with unbeatable lakefront value. If you are looking for an affordable cottage experience in Northern Ontario, this is a rare and special find. (id:50886)
Royal LePage Northern Life Realty
34 Sunrise Bay Drive
Callander, Ontario
Welcome to a home where every detail was crafted for making memories on Lake Nipissing. From the geothermal in-floor heating to the triple-car heated garage, this 3,400 sq ft custom-built sanctuary was built for both grand celebrations and peaceful moments. Imagine summer days spent swimming from your private sandy beach and evenings gathered around the fire table under starry skies and North Bay city lights. This is a place where lake life dreams come true. Step inside to a great room that captures the essence of waterfront living. Vaulted wood-beam ceilings soar above a cozy propane fireplace, while a wall of windows frames panoramic views of Lake Nipissing. The chef's kitchen is the heart of the home, designed for gatherings, with a long island featuring quartz counters, a propane cooktop, double wall ovens, and an industrial fridge. Host dinners that flow effortlessly onto the dining room or onto the stone patio with propane hookups for your BBQ. Enjoy morning coffee in the three-season sunroom as the water sparkles just beyond. The home's thoughtful layout balances togetherness and privacy. The primary suite offers wake-up water views, a spa-like ensuite with dual vanities, a walk-in shower and a large walk-in closet. On the opposite side, two bedrooms share a clever bathroom suite with separate vanities and walk-in closets, perfect for family or guests. Practical luxury continues with a main-floor office, mudroom area, laundry room, utility room and versatile loft above the garage. Outside, your private dock and boat shed with hot water on demand, a hot and cold outdoor shower make every day feel like a vacation. With a whole-house generator for those just in case moments, in-floor heat with a geothermal system, air conditioning, celebright lighting and a security system, this home ensures comfort and peace of mind year-round. 34 Sunrise Bay Drive is more than a property. It's a lifestyle of lake days, starlit nights, and memories in the making. (id:50886)
Realty Executives Local Group Inc. Brokerage
1061 South Shore Road
East Ferris, Ontario
One of a kind! Rare opportunity to own 25 acres of developable waterfront land on beautiful Lake Nosbonsing in sought-after East Ferris. Located 3.5 hours North of Toronto and 25 min SE of North Bay this property features over 1,200 ft of frontage on a paved municipally maintained road and 1,700 ft of useable shoreline on Lake Nosbonsing with an additional 250+ ft along the mouth of Depot Creek. The property features mature hardwood forest with a mixture of beautiful maple trees, yellow birch, select pines and hemlocks. There is a driveway leading through the property down towards the lake, where sits a simple yet cozy and picturesque 600 sq ft, 3 bedroom cottage with a 2-piece toilet along the water's edge with breathtaking views down the main lake! The shoreline is firm and natural and offers great fishing, boating, paddling and winter snowmobiling! Ideal property for a family compound or potential development. (id:50886)
Century 21 Blue Sky Region Realty Inc.
398 Mallard Haven Road
Chisholm, Ontario
Stunning Custom-Built Slab-on-Grade Home on Wasi Lake! Welcome to 398 Mallard Haven Road, a 2023-built slab-on-grade home where no detail has been overlooked. Thoughtfully designed for long-term comfort and style, this two-bedroom, two-bathroom retreat offers an open and airy layout filled with natural light, cathedral ceilings, and nice finishes throughout. The heart of the home is the expansive Dowdal kitchen, complete with a large island, engineered quartz countertops, and an abundance of storage-- perfect for cooking, entertaining, and everyday living. The dining/living area features bright, open spaces with walk-out access to the deck and lake views, while the primary suite offers its own walk-out with lake views, a spa-inspired ensuite with a double-sided electric fireplace for year-round ambiance, and two large walk-in closets for all your storage needs. Additional highlights include in-floor heating throughout, three heat pump wall units for added year-round comfort, and a fully heated and insulated garage. A versatile, fully finished bonus room at the back of the garage offers space for a den, office, or flex room. Outdoors, you'll find an 8x12 shed and plenty of room to enjoy your private 2.65-acre surroundings. Set on the peaceful shores of Wasi Lake, this property is ideal for those who love fishing, hunting, and nature at their doorstep. With 200-amp service and already set up for gener-link, this home is both practical and private. Just 9 minutes to the heart of Astorville, and 25 minutes to North Bay. Truly move-in ready and designed with a quiet lifestyle in mind, this property is one that must be seen to be fully appreciated. (id:50886)
Century 21 Blue Sky Region Realty Inc.

