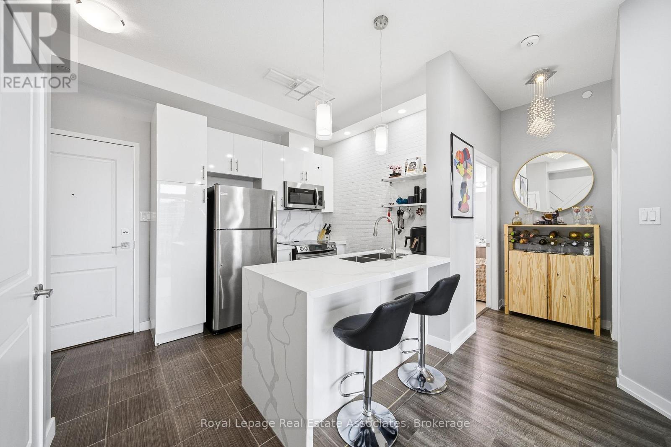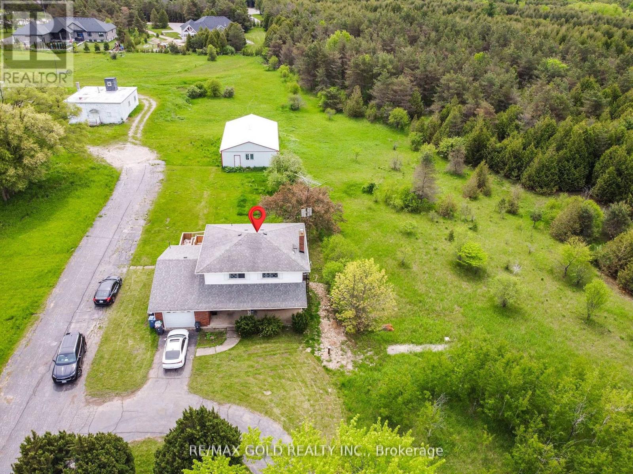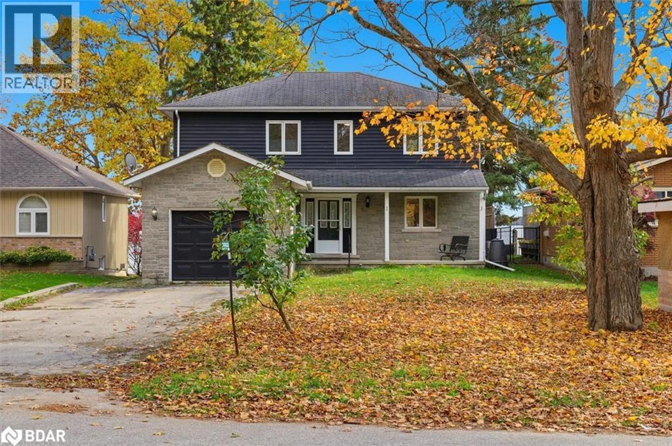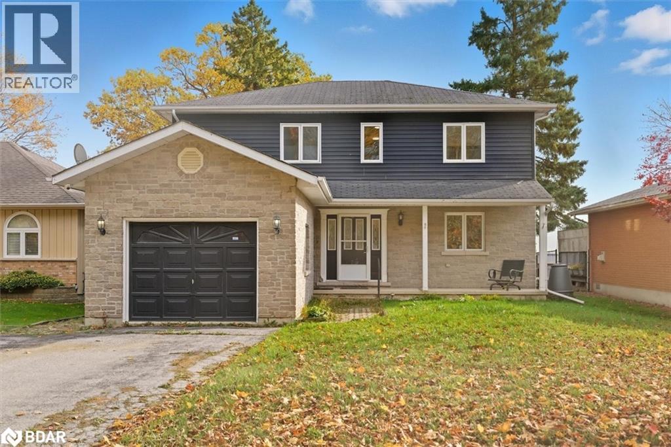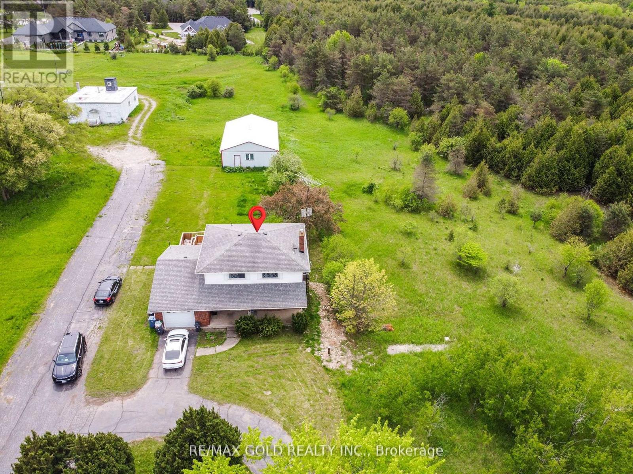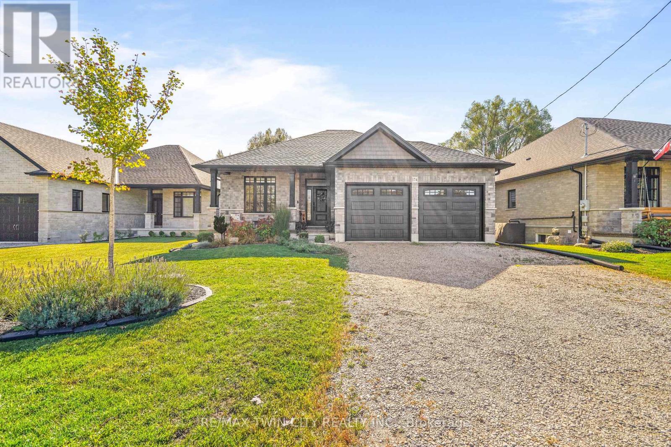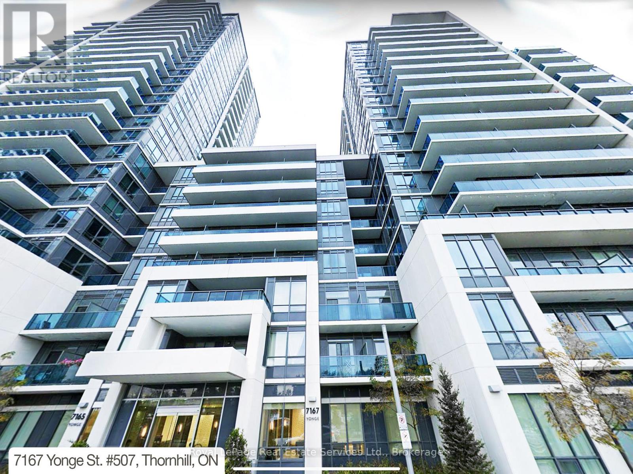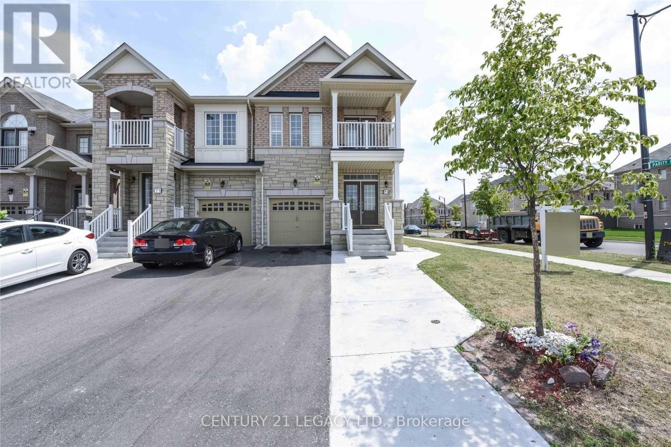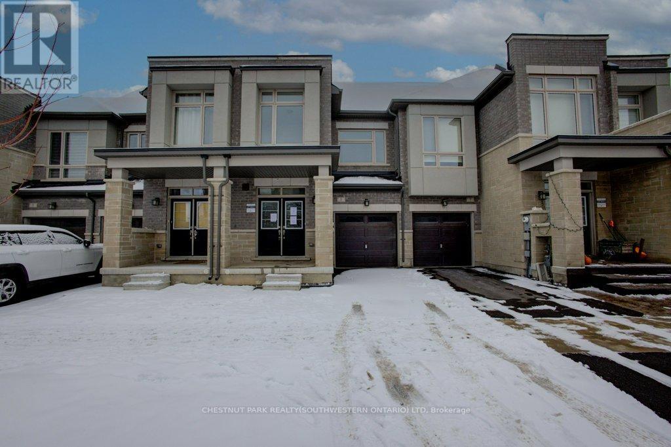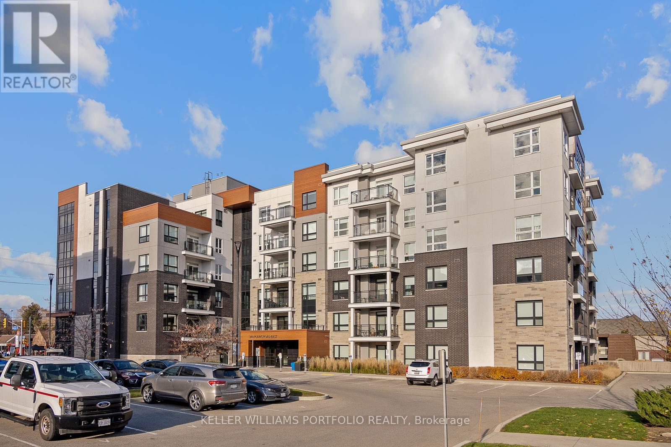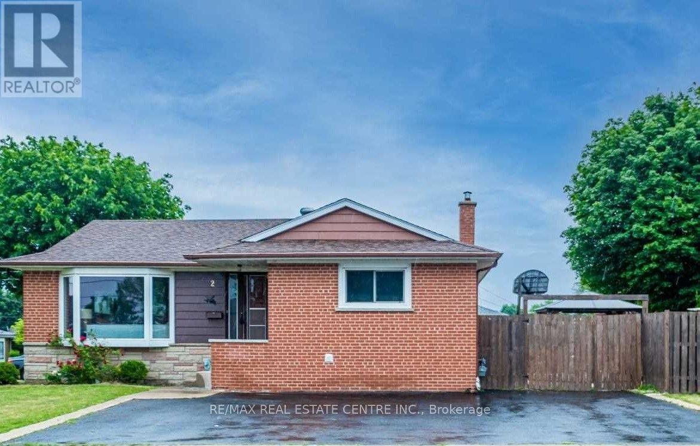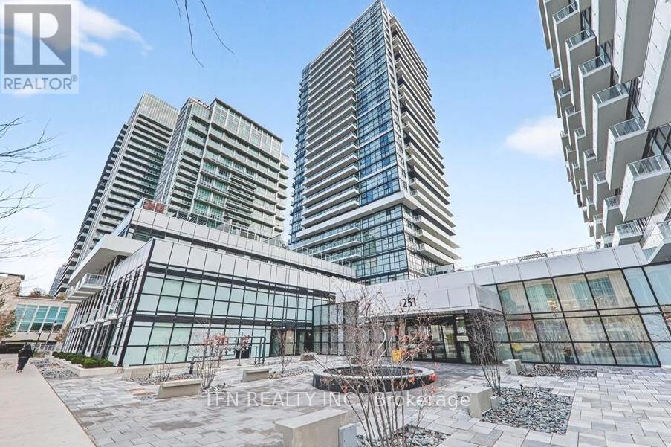616 - 125 Shoreview Place
Hamilton, Ontario
Penthouse perfection at Sapphire Condos. This beautifully upgraded top-floor residence offers incredible value, modern finishes, and custom touches throughout. Take in breathtaking west, north, and lake views from your private balcony, overlooking peaceful water and ravine landscapes while enjoying stunning sunsets. Inside, the suite features a sleek kitchen with quartz countertops, a waterfall quartz island, upgraded slide-in range, custom cabinetry, designer lighting and pot lights. Warm laminate flooring flows through the living room and bedroom, complemented by luxury vinyl plank in the kitchen and foyer. Three custom feature walls elevate the space - one in the living room, kitchen and the bedroom adding character and uniqueness. The primary bedroom includes a spacious walk-in closet, and the large bathroom features a stacked washer and dryer. Located in one of Stoney Creek's most desirable waterfront communities, this penthouse is surrounded by scenic walking and biking trails, wine-country experiences, and everything the region offers. Minutes to Niagara Falls, Hamilton, Toronto, the coming GO Train, all major highways, Costco, medical centers and grocery stores. Undeniable value. (id:50886)
Royal LePage Real Estate Associates
769 Stone Road E
Guelph, Ontario
Good Future Potential. This rare five bedroom home with three auxiliary buildings is nestled on ashy of 4 acre property that features beautiful, mature towering trees and is the perfect location for those wanting a quiet, peaceful home oasis. Conveniently located minutes away from the 401,restaurants, the cinema and shopping, hiking trails, schools, entertainment etc. You can also enjoy this nightly view from your front covered porch, while enjoying a passing summer breeze. This main floor has bed room and 3 piece washroom. This property has everything you need and more, including more parking than you can count (20+ spaces), a 50 x 30 7-stall horse barn with tack room, a second, even larger 10-stall horse barn with tack room and second story hay storage, and a large 36 x 41auxiliary building making this the perfect property for you! VTB is also available (id:50886)
RE/MAX Gold Realty Inc.
2999 Lakeside Drive
Washago, Ontario
Experience Lakeside Living In This Beautifully Designed Two Story Waterfront Home. Offering The Main And Second Floors Only, This Spacious Residence Features 4 Bedrooms And 2 Bathrooms, Making It Perfect For Families Seeking Comfort And Serenity. The Main Level Boasts A Bright, Open Concept Eat-In Kitchen And Living Room With Expansive Windows And Double Sliding Doors That Open To An Oversize Deck Overlooking The Lake. On The Main Floor You'll Find A Bedroom That Could Double As A Home Office, A Full Bathroom, And Laundry Facilities For Added Convenience. The Second Floor Features An Oversized Primary Suite With A Private Balcony With Breathtaking Water Views, A Generous Walk-In Closet With Laundry Chute, And A Semi-Ensuite Featuring A Soaker Tub. Two Additional Bedrooms Provide Ample Space, One With Its Own Walk-In Closet And Lake View. Outside Enjoy The Large Yard And Waterfront Living, Perfect For Outdoor Entertaining, Swimming, Or Simply Relaxing By The Water. With Its Prime Location, Conveniently Located Just Off Hwy 11, Modern Layout, And Expansive Views, This Home Offers A Lifestyle That Perfectly Blends Convenience With Natural Beauty. *Short & Long Term Lease Options Available.* (id:50886)
RE/MAX All-Stars Realty Inc.
2999 Lakeside Drive
Washago, Ontario
Experience Lakeside Living In This Beautifully Designed Two Story Waterfront Home. This Spacious Residence Features 4+1 Bedrooms And 3 Bathrooms, Making It Perfect For Families Seeking Comfort And Serenity. The Main Level Boasts A Bright, Open Concept Eat In Kitchen And Living Room With Expansive Windows And Double Sliding Doors That Open To An Oversize Deck Overlooking The Lake. On The Main Floor You'll Find A Bedroom That Could Double As A Home Office, A Full Bathroom, And Laundry Facilities For Added Convenience. The Second Floor Features An Oversized Primary Suite With A Private Balcony With Breathtaking Water Views, A Generous Walk-In Closet, And A Semi-Ensuite. Two Additional Bedrooms Provide Ample Space, One With Its Own Walk-In Closet And View Of The Lake. The Fully Finished Walk Out Basement Apartment Offers Additional Living Space With 1 Bedroom, 1 Bathroom, A Full Kitchen, And In-Suite Laundry. Bright And Spacious With Its Own Entrance, Its Ideal For Extended Family, Guests, Or As A Private In-Law Suite. Enjoy The Large Yard And Waterfront Living, Perfect For Outdoor Entertaining, Swimming, Or Simply Relaxing By The Water. With Its Prime Location, Conveniently Located Just Off Hwy 11, Modern Layout, And Expansive Views, This Home Offers A Lifestyle That Perfectly Blends Convenience With Natural Beauty. *Short & Long Term Lease Options Available.* (id:50886)
RE/MAX All-Stars Realty Inc.
769 Stone Road E
Guelph, Ontario
Good Future Potential. This rare five bedroom home with three auxiliary buildings is nestled on ashy of 4 acre property that features beautiful, mature towering trees and is the perfect location for those wanting a quiet, peaceful home oasis. Conveniently located minutes away from the 401,restaurants, the cinema and shopping, hiking trails, schools, entertainment etc. You can also enjoy this nightly view from your front covered porch, while enjoying a passing summer breeze. This main floor has bed room and 3 piece washroom. This property has everything you need and more, including more parking than you can count (20+ spaces), a 50 x 30 7-stall horse barn with tack room, a second, even larger 10-stall horse barn with tack room and second story hay storage, and a large 36x 41 auxiliary building making this the perfect property for you! (id:50886)
RE/MAX Gold Realty Inc.
174 Mechanic Street
Norfolk, Ontario
Modern Luxury Meets Small Town Charm in Waterford! A stunning 5-year-old brick home with a double garage sitting on a deep lot with a private backyard in the quaint town of Waterford. This charming home has a covered front porch with a welcoming entrance for greeting your guests as you walk into the modern open concept design featuring 9 foot ceilings with a 10 foot tray ceiling in the family room that has a big window looking out to the backyard, a gorgeous Chef's kitchen with quartz countertops, tile backsplash, soft close drawers and cabinets, and a large island with a breakfast bar that is open to the bright family room where you can relax after a long day, a huge master bedroom that enjoys a walk-in closet and a private ensuite bathroom that has a tiled walk-in shower, a convenient main floor laundry room/mud room with access to the garage, a pristine 4pc. bathroom for your guests, patio doors off the kitchen that lead out to a covered patio where you can enjoy your morning coffee or relax in the hot tub under the pergola on the large deck, and the very private landscaped backyard has plenty of space for hosting family gatherings and includes an outdoor sauna as well. The finished basement is perfect for entertaining with your family and friends featuring a huge rec room with attractive luxury vinyl plank flooring, a gas fireplace, pot lighting, oversized windows with lots of natural light that makes you feel like you're on the main floor and not in a basement, an immaculate bathroom with another tiled walk-in shower that has a glass door and enclosure, another spacious bedroom, a partially finished home gym, and more. You'll love spending time in the big backyard with the tall trees and nature behind the property. Far too many upgrades and features to list here but a list of upgrades is available upon request and in the supplements section of the listing. An impressive home that is an absolute "must see" and just waiting for you to move-in and enjoy! (id:50886)
RE/MAX Twin City Realty Inc.
507 - 7167 Yonge Street
Markham, Ontario
FURNISHED UNIT! Utilities are included in Lease Cost. Enjoy the perfect location with a 24/7 Concierge and Great Amenities such as Indoor pool, Gym, Party Room & Guest Suites ... Access to everything you wish for it, such as: Shopping Centre, Restaurants, Retail stores, Doctor Offices, Great Schools,... YOU DON'T WANT TO MISS IT! (id:50886)
Royal LePage Real Estate Services Ltd.
73 Buchanan Crescent
Brampton, Ontario
Welcome to this beautifully updated 3-bedroom semi-detached home in the highly sought-after Credit Valley community. This property offers 9Ft ceilings, a grand double-door entry, an open-concept eat-in kitchen equipped with stainless steel appliances, and elegant California shutters throughout. 2nd Floor you'll find three generous bedrooms, including a primary suite with a walk-in closet and a luxurious 5-piece ensuite, plus a 2nd bedroom balcony overlooking the park. Move-in ready and beautifully maintained, this home is ideal for growing families or anyone looking to settle in a vibrant, family-friendly community. Located on a peaceful street, you're just a short walk to parks, a library, a community centre with a pool, and top-rated schools. Plus, enjoy easy access to plazas, public transit, GO Station, major banks, and more. A wonderful chance to call Credit Valley home! (id:50886)
Century 21 Legacy Ltd.
5 Donald Ficht Crescent
Brampton, Ontario
Welcome to this stylish townhouse in the heart of Brampton, built by Paradise Developments. This beautifully designed 4-bedroom, 3-bathroom home offers a bright and inviting open-concept layout, featuring a contemporary kitchen with a spacious dining area and a warm, welcoming great room-perfect for both everyday living and entertaining. Enjoy the elegance of 9 ft. smooth ceilings on the main floor, complemented by rich hardwood flooring and hardwood stairs that elevate the home's modern aesthetic. Ideally situated, this property is close to schools, parks, grocery stores, and a wide range of amenities, providing convenience and comfort in a thriving community. Move in and experience stylish living in one of Brampton's most desirable locations. (id:50886)
Chestnut Park Realty(Southwestern Ontario) Ltd
611 - 340 Plains Road E
Burlington, Ontario
2 bedroom 2 bath penthouse condo nestled in the heart of Aldershot. Open concept floor plan. Contemporary kitchen w/ large island. Private west-facing balcony. Building amenities include: gym, yoga studio, games room, rooftop terrace with panoramic views of the skyline. Primary bedroom w/ en-suite bathroom. Prime Aldershot location With easy access to public transit & close to the GO train, 1 Parking and 1 Locker. (id:50886)
Keller Williams Portfolio Realty
2 Milner Road
Brampton, Ontario
Welcome to this fantastic opportunity in a highly desirable neighborhood Perfect for First-time buyers or investors with potential rental income.This well-kept Detached Bungalow has 3+2 Bedrooms and 3 Washrooms. Beautifully upgraded kitchen featuring modern dark wood cabinetry, elegant granite countertops, stylish glass mosaic backsplash, and stainless steel appliances, Bright window above the double sink brings in natural light. Three spacious bright and cozy bedrooms has large windows for natural light, and hardwood flooring throughout. Upgrades[new shingles, modern flooring, and new windows]. A separate entrance to the basement.This charming home is ideally situated close to all amenities, shopping, banks, Hwy 410, schools, and parks. (id:50886)
RE/MAX Real Estate Centre Inc.
1807 - 251 Manitoba Street
Toronto, Ontario
Welcome to Empire Phoenix in Mimico - Stunning 1 Bedroom Suite with Breathtaking Lake Views! Unobstructed, south-facing views of Lake Ontario create a serene and picturesque living experience from the comfort of your home. This modern and stylish suite features high-end finishes throughout, including a contemporary kitchen with Stainless Steel Kitchen Appliances, Quartz Countertops, sleek Cabinetry and an open-concept layout ideal for both living and entertaining. Enjoy luxurious building amenities, including a state-of-the-art Fitness Centre, Sauna, outdoor Infinity Pool, Party room, Games room, BBQ and outdoor Lounge areas, Pet Wash station, Visitor parking, Bike storage and 24/7 Concierge/Security - providing convenience, comfort and a truly upscale lifestyle. Located in prime Mimico, you're just steps to the Mimico GO Station, TTC transit, Metro, Costco, Walmart, cafés, restaurants, parks, and the waterfront. Easy access to major highways and a quick commute to downtown via GO Transit or the scenic Humber Bay Shores bike/walking trail that leads directly into the city. This functional suite boasts high 9' ceilings, large windows, abundant natural light and in-suite laundry for everyday convenience. 1 Parking space and 1 Locker included. Perfect for a young couple, working professionals or a small family seeking modern living in a vibrant and rapidly growing lakeside community. Empire Phoenix offers a blend of tranquility and urban accessibility - one of the most desirable lifestyles in South Etobicoke. (id:50886)
Tfn Realty Inc.

