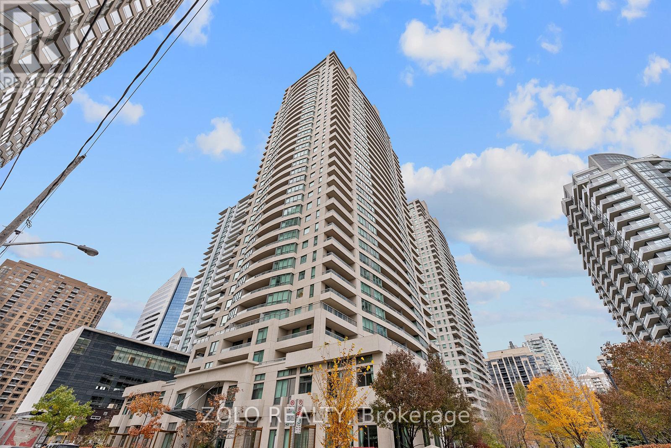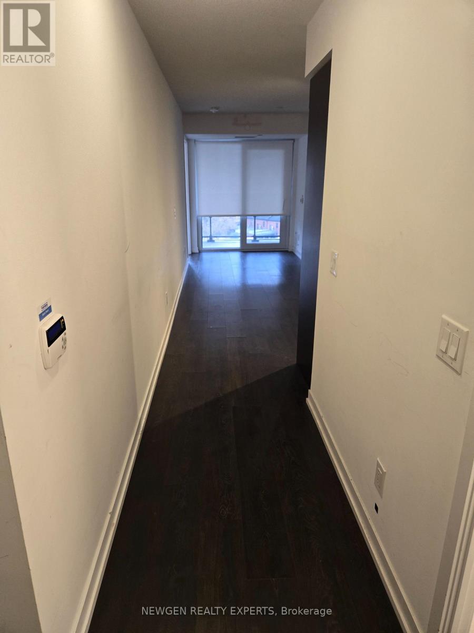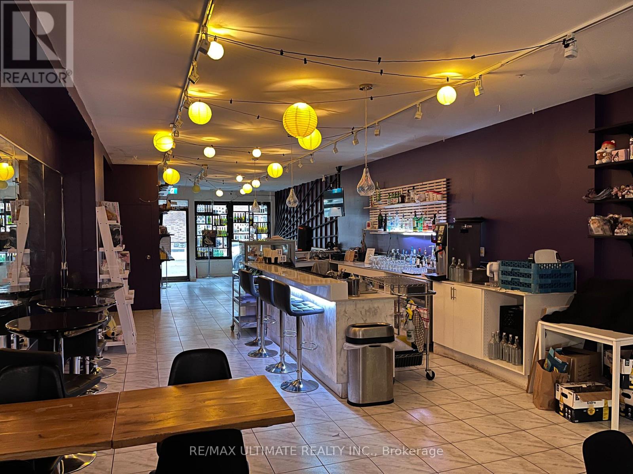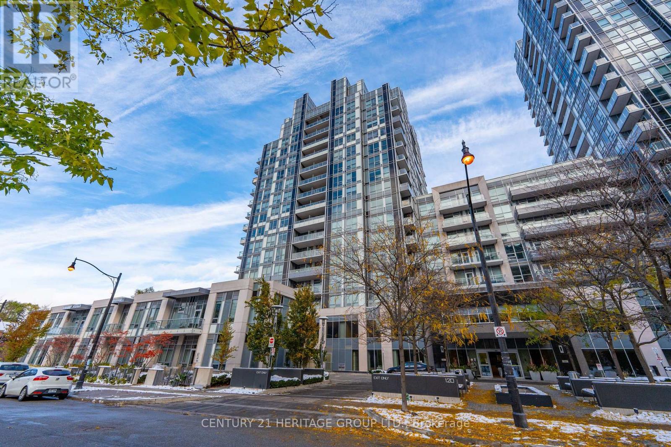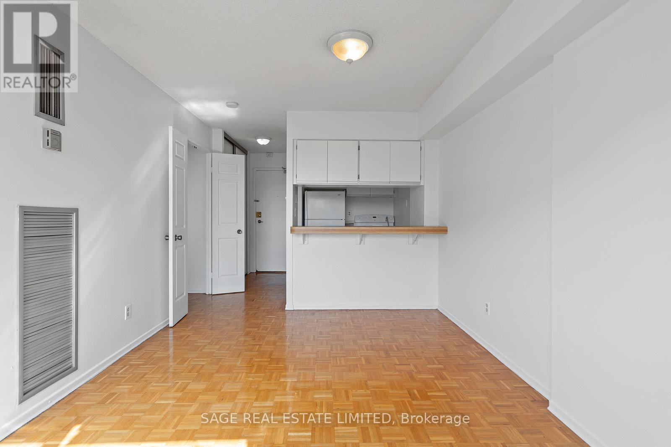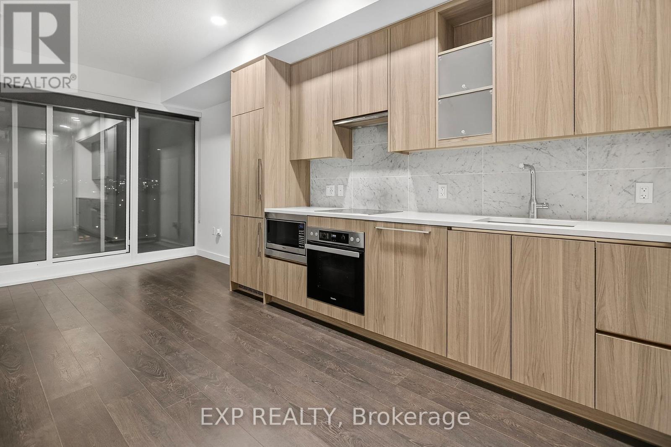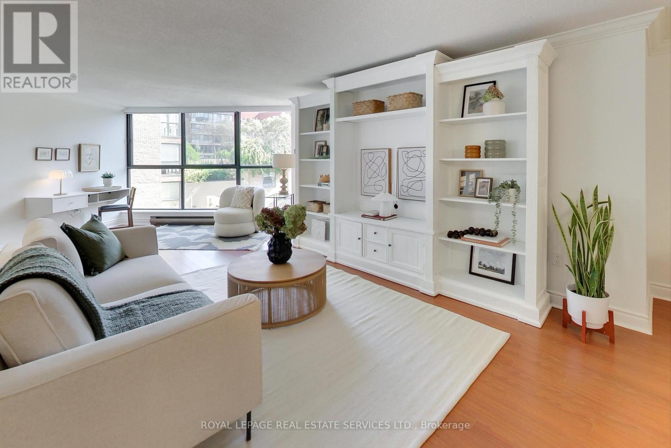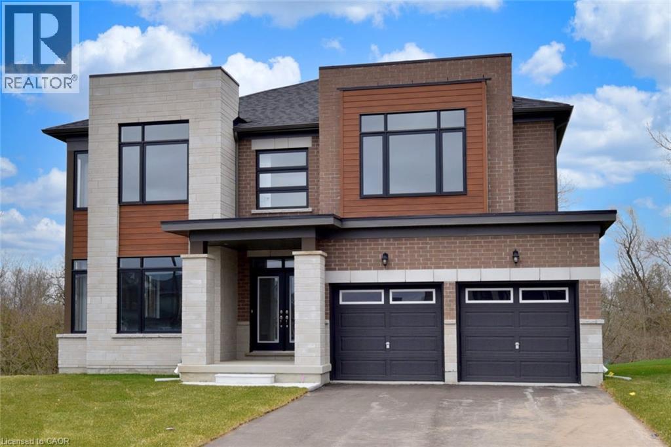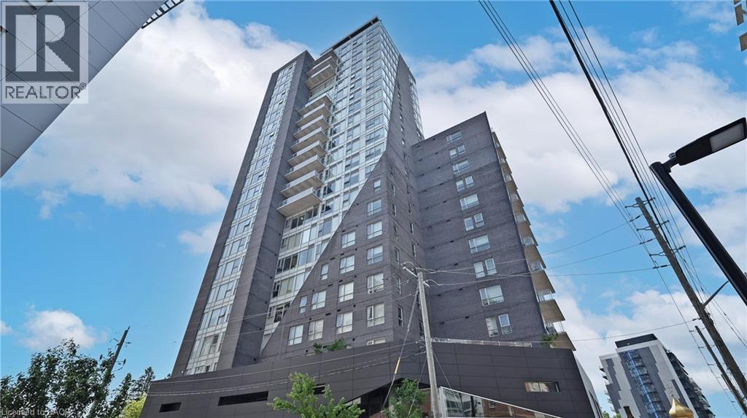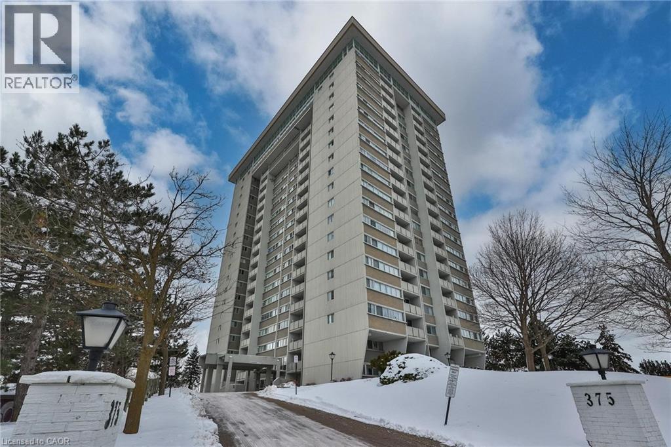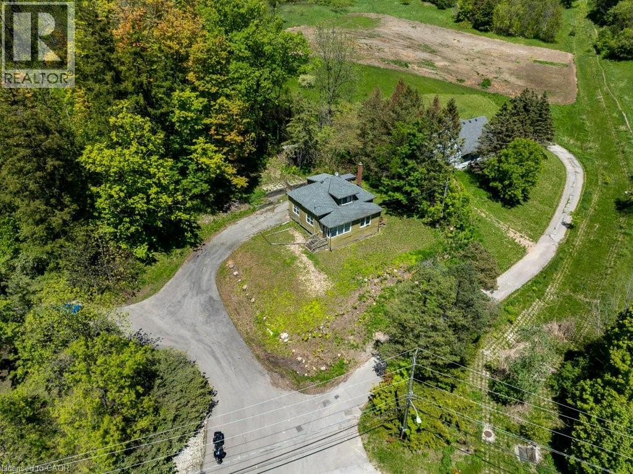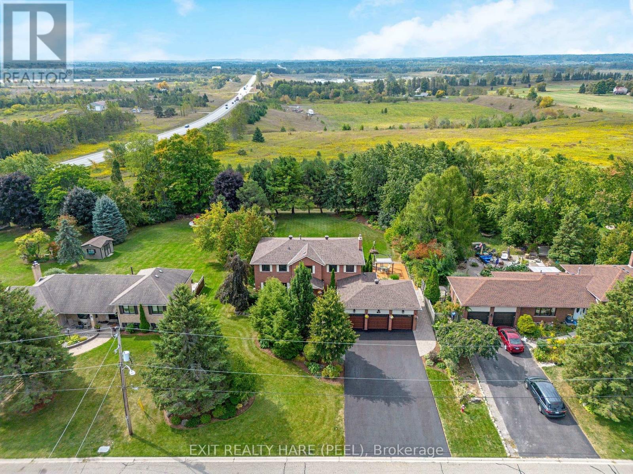909 - 18 Spring Garden Avenue
Toronto, Ontario
A spacious 1-bedroom condo in Willowdale, one of North York's most sought-after neighbourhoods! The smart, versatile layout offers plenty of space for a home office or dining area. The kitchen boasts granite counters, a breakfast bar, double sink, and stainless steel appliances - including a double oven, an ideal feature for condo living. It generates less heat and lets you use the smaller upper oven for quicker, more efficient cooking. Enjoy two walkouts to a bright, south-facing balcony where you can relax and take in the city views. The king-size bedroom offers a double closet and plenty of natural light. If you are looking for fun, this building has it all: exercise room, gym, indoor pool, game room with pool table, media room, library, 2-lane, 10-pin bowling alley and playground.Ideally located just steps from the Yonge-Sheppard Subway, restaurants, shops, parks, and a movie theatre within walking distance. Easy access to Hwy 401 makes commuting a breeze. A great opportunity for first-time buyers, professionals, or investors looking for urban convenience and style (id:50886)
Zolo Realty
1005 - 219 Dundas Street E
Toronto, Ontario
One bedroom unit featuring an open-concept kitchen and living room, 1 full bathroom, and 510 sq. ft. of living space. Includes ensuite laundry, a walk-in closet, and stainless steel kitchen appliances. Finished with hardwood floors, stone countertops, and a balcony offering an impressive western view of the city. Step outside and you are at the epicentre of downtown living. Walk to Sankofa Square (Dundas Square), Toronto Metropolitan University, or the financial district. Recharge at trendy cafés and restaurants, or enjoy the city's nightlife just steps from your door. With streetcar and subway access minutes away plus quick connections to the Gardiner Expressway you're always connected (id:50886)
Newgen Realty Experts
1193 Dundas Street
Toronto, Ontario
Great little bar for sale on busy Dundas St strip, literally steps from Ossington Ave. Super busy area with tons of foot traffic, nightlife, restaurants and more! Newly completed condo directly across the street. This bar is licensed for 29 people, has a small kitchen and a huge basement that could be used for special functions. One parking spot is included. Four years left in the term, plus two (2!) 5-year renewal options. Great rent for the area: only $6,662.33 including TMI. (id:50886)
RE/MAX Ultimate Realty Inc.
240 - 120 Harrison Garden Boulevard
Toronto, Ontario
Welcome to Aristo at Avonshire, a Tridel-built LEED Gold community in the heart of North York. This rare, bright corner suite combines elegance, space, and natural light in one of the building's most desirable layouts. Bright and peaceful, the home features floor-to-ceiling windows on two sides, 10 ft ceilings, and an open-concept living and dining area that feels both spacious and inviting. The modern kitchen showcases built-in appliances, granite countertops, an upgraded backsplash, and custom cabinetry, while the split-bedroom design ensures privacy and comfort. Enjoy a private balcony overlooking the landscaped grounds and the quiet courtyard - a calm retreat away from Highway 401's noise. With parking and locker included (parking conveniently located on Level A) this residence offers exceptional everyday convenience. Residents of Aristo enjoy resort-style amenities, including a fitness centre, indoor pool, sauna, rooftop terrace with BBQs, billiards and party rooms, guest suites, and 24-hour concierge service. Perfectly positioned at Yonge & Sheppard, you're steps to the subway, moments from Highway 401, and surrounded by Toronto's best shopping, dining, and fitness destinations. (id:50886)
Century 21 Heritage Group Ltd.
714 - 80 St. Patrick Street
Toronto, Ontario
This bright and spacious 1 bedroom, 1 bathroom suite offers 422 square feet of functional living space with a west exposure. The unit features parquet flooring, a galley kitchen with full size appliances, and a well sized bedroom with plenty of closet space. All utilities are included in the maintenance fee, covering water, hydro, and heat for hassle-free city living. Located in the heart of downtown Toronto, steps to U of T, TMU, OCAD, major hospitals, Eaton Centre, Queen Street shops, Grange Park, Chinatown, and Kensington Market. With a Walk Score of 99, everything you need is right at your door. (id:50886)
Sage Real Estate Limited
1507 - 95 Mcmahon Drive
Toronto, Ontario
Beautiful 1 Bedroom + Den suite at Seasons Condominiums offering 9ft ceilings, floor-to-ceiling windows, and a large 120 sq.ft. balcony with plenty of natural light. Modern kitchen with built-in Miele appliances. Spacious den-ideal for work-from-home. Residents enjoy 80,000+ sq.ft. of resort-style amenities including indoor pool, fitness centre, yoga studio, sauna, bowling alley, golf simulator, basketball & tennis courts, BBQ areas, lounge spaces, and more. Unbeatable transit access: Steps to Leslie Subway and Oriole GO, with quick routes to Hwy 401/404, Bayview Village, Fairview Mall, IKEA, and North York General Hospital.1 Parking + 1 Locker included. Tenant pays hydro. (id:50886)
Exp Realty
415 - 35 Church Street
Toronto, Ontario
Remember when they used to build spacious and gracious condominiums? This one fulfills that memory and even more. You step out of the vibrancy of St. Lawrence Market neighbourhood into the lobby of 35 Church and the concierge greets you with a smile. Up the elevator and down the wide hallway to open your door to a freshly-painted, updated and renovated home. The modern kitchen boasts white quartz countertops, with an abundant island area for chopping vegetables while chatting with friends perched on bar stools. Who doesn't love a large stainless steel fridge, stove, and microwave, with a built-in dishwasher and lots and lots of cupboard space? The kitchen flows into the wide dining and living room space which finishes in floor-to-ceiling windows where the sunlight pours in. It makes sense that this area is often called a solarium. The blinds are automated, so you don't have to leave your comfortable perch, wherever it is. The super-sized wall unit houses your media systems and reading material, along with your collection of ceramics. The 3-piece bathroom is tastefully renovated and generous in size. Down the hall is a linen closet, roomy walk-in closet and then your very large bedroom which you don't have to measure to hope that the bed could fit, with space on each side. A king-sized bed easily slips into this space. Ensuite, quality appliances in the laundry room put the finishing touch on convenience. A home to worship, on Church Street, at an exceptional value per square foot! (id:50886)
Royal LePage Real Estate Services Ltd.
42 Mears Place
Paris, Ontario
Welcome to 42 Mears Place, in the newly developed Paris Riverside neighbourhood in Brant County. Built by Crystal Homes in 2024, this modern “Wildflower” model offers 3,314 sq ft of living experience for your family, with 5 spacious bedrooms and 4 bathrooms. You will be greeted by an abundance of natural light leading into an impressive open-concept kitchen, with a large island, granite countertops and large windows. This kitchen is designed for both functionality and style. With a long list of upgrades throughout the home, every detail has been carefully considered. The 2 levels feature upgraded hardwood flooring, adding warmth and sophistication. The living room-dining area is inviting and spacious. The family room has a gas fireplace for added ambiance. There is a main floor laundry with indoor access to the garage. Smooth ceilings throughout enhance the overall sense of openness and modern design on both floors. Upstairs the luxurious primary bedroom boasts a spacious walk-in closet and a 4-piece ensuite, offering a peaceful retreat for relaxation. An additional 2 bathrooms have been added to the second floor, ensuring every member of the family enjoys privacy and comfort. Two of the secondary bedrooms share a semi-ensuite, ideal for siblings or guests. This home is situated on a premium ravine lot, with a sprinkler system in place. This family-friendly neighbourhood is just minutes from downtown Paris, beautiful parks, and all the amenities Paris has to offer. Also, easy highway access for commuters. Don’t miss the opportunity to make this incredible property your home! RSA (id:50886)
Judy Marsales Real Estate Ltd.
158 King Street N Unit# 8802
Waterloo, Ontario
Discover the perfect blend of style, convenience, and location in this stunning 1-bedroom condo with 9-foot ceilings and unobstructed east-facing views — right in the heart of Waterloo’s university district! Enjoy 566 sq. ft. of living space + 24 sq. ft. private balcony, offering a bright and open-concept layout ideal for students, professionals or anyone seeking modern city living. Step onto your private balcony to catch the morning sun or unwind in a sleek living area designed for comfort and functionality. Location Highlights: • Steps to Wilfrid Laurier University (2 min walk) • 5 min drive to University of Waterloo & Uptown Waterloo • Public transit right outside your door • Surrounded by restaurants, retail shops and cafés • Short commute to tech offices, grocery stores and nightlife Building Amenities: • Visitor Parking • Reading Room / Study Lounge • Fitness Centre / Gym Whether you’re a student looking for a premium location or a young professional wanting a modern space close to everything, this unit checks all the boxes. Don’t miss out — book your showing today! (id:50886)
RE/MAX Twin City Realty Inc.
375 King Street N Unit# 1706
Waterloo, Ontario
Your search has ended! Welcome home to your Fabulous new condo at Columbia Place, in the heart of Waterloo. Perfect for 1st time buyers, young professionals, parents of local students, or investors! This immaculate 2 bedroom, 2 bathroom spacious unit is just over 1175 sq. ft. of living space with an abundance of closet and storage space. Conveniently located just minutes on foot to both Wilfrid Laurier University and Waterloo University, with easily accessible bus routes to Conestoga College. This huge sun-drenched corner unit boasts breathtaking westem views with incredible sunsets to enjoy daily! Newly renovated with brand-new uxury laminate flooring (waterproof and durable!), as well as 100% plush wool carpet for ultimate comfort. It was originally a 3 bedroom unit that can easily be converted back if needed. Floor-to-ceiling windows with new window coverings, In Suite Laundry, and private locker add to the seamless blend of style and function. Safe well lit newly renovated Underground Parking with an extra-long parking spot that fits 2 small cars - a rare bonus in the city! Condo fees include ALL utilities no extra bills to worry about! Includes heat, central air, hydro, water, amenities, parking, storage locker, and maintenance. Looking to stay fit? The On-site facilities include a State of the art gym with walking track. While exercising you can soak in the panoramic city views from this ceiling to floor fully glassed in area. It also features an indoor pool and beautiful sauna for ultimate relaxation, games room, library, full woodworking shop, hobby room, billiards / party room and car wash! Excellent location, close to uptown Waterloo and convenient to Conestoga Mall and expressway. Move-in ready and designed for modern living. (id:50886)
RE/MAX Escarpment Realty Inc.
191 Mill Street S
Waterdown, Ontario
Build your Dream Home just steps from the Village of Waterdown! Take advantage of this rare opportunity! Already a level clearing surrounded by beautiful mature trees & evergreens on an almost half acre lot (.42ac) give a great start to this ideal building location; nestled amongst the trees across from the charming Grindstone Creek Trail & a short walk to Smokey Hollow Waterfall. Enjoy Country in the City living just steps from shops & restaurants, minutes to first class amenities, transit, schools, The Bruce Trail, GO & easy Hwy access to the 403 & 407. Much of the land preparation is already done; Property is on municipal water & sewer and is ready with hydro & gas service. New Property Survey is available. VTB FINANCING AVAILABLE. Newly severed Lot. Consider the possibilities for your dream home or as an investment. Book a private viewing today! (id:50886)
RE/MAX Escarpment Realty Inc.
50 Kevinwood Drive
Caledon, Ontario
Welcome to 50 Kevinwood Drive in Caledon Village, a rare chance to own a beautifully upgraded family home on nearly half an acre with no homes behind and stunning sunset views. With approximately 2,600 sq ft above grade and approx 4,000 sq ft of finished living space, this property combines comfort, style, and functionality with over 4,700 sq ft total useable space. The main floor boasts a gourmet kitchen, completely redone in 2022 with quartz counters and backsplash, farmhouse sink, moveable island, under-counter lighting, gas stove, and motorized garbage cupboard. From the Breakfast area, walk out to a massive deck (stained 2025) overlooking a private, landscaped backyard. Separate living & dining area plus a cozy family room with gas fireplace (2017). Elegant touches include 7-inch baseboards on the main floor, 6-inch on the second, and a new circular staircase with railings (2022).Upstairs find 4 generous bedrooms and 2 updated bathrooms (2015). The primary suite features a 4-piece ensuite, 2 closets with built-ins, and space for a sitting area. The finished walkout basement adds versatility with an exercise room, separate entrance, 2 bedrooms, a kitchen, and a 3-pc bath perfect for extended family, guests, or rental potential. Meticulously maintained! Roof shingles (2022), furnace and AC (2015), 200-amp service (ESA inspected 2009), and a heated, insulated garage (2022) with 220V outlet ready for adding EV charging. Garage doors replaced in 2015, driveway repaved in 2019 and resealed in 2025.Outdoor spaces are equally impressive, with landscaping completed in 2010 and 2020, creating a private oasis with plenty of room for entertaining. Smart touches like Alexa voice command for main floor lighting complete the package. Blending modern updates with timeless charm, this exceptional property offers space, privacy, and tranquility, just minutes from amenities and commuter routes. Don't miss your chance to make 50 Kevinwood Drive your forever home! (id:50886)
Exit Realty Hare (Peel)

