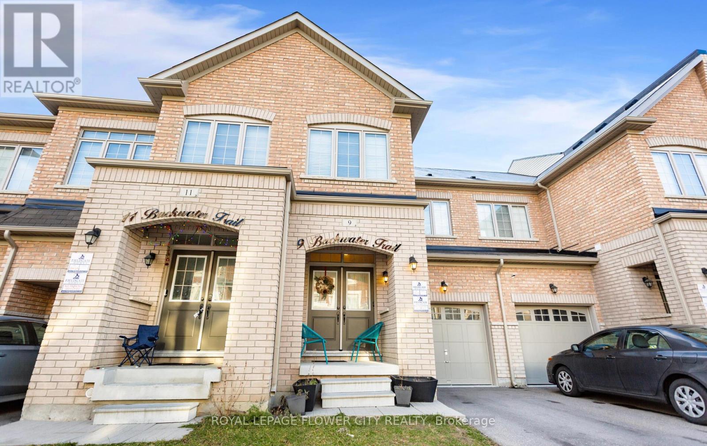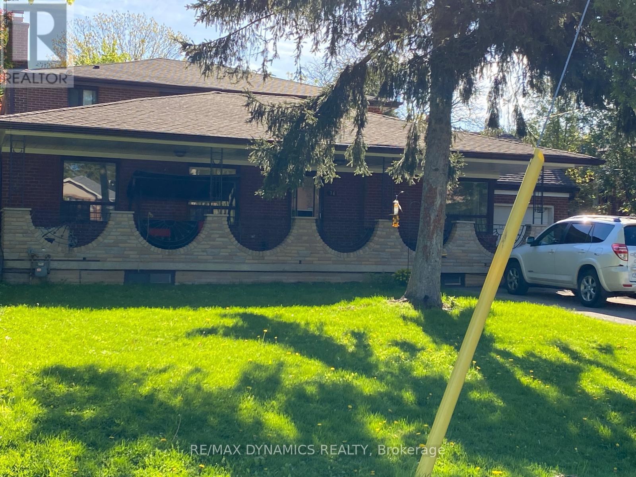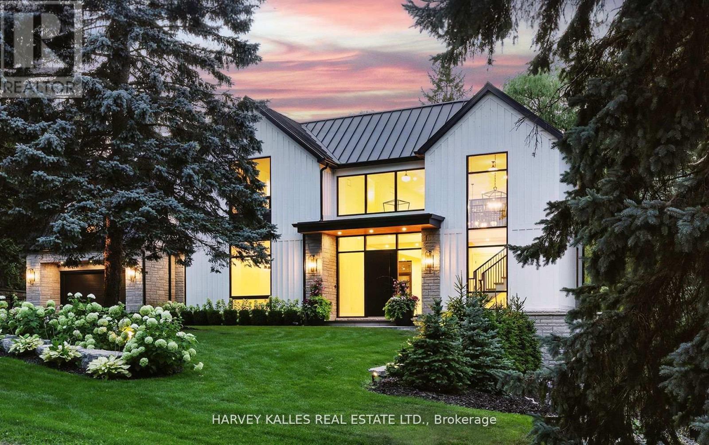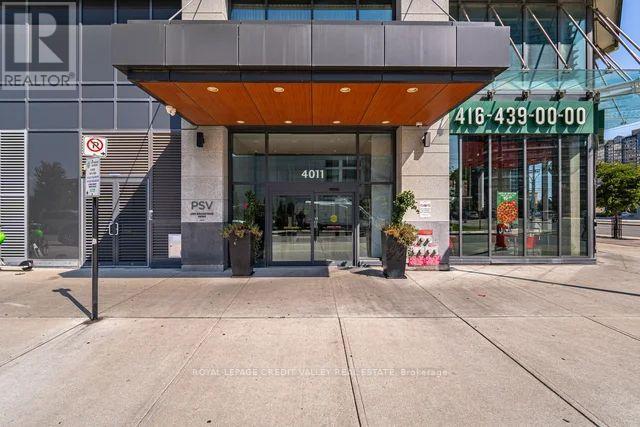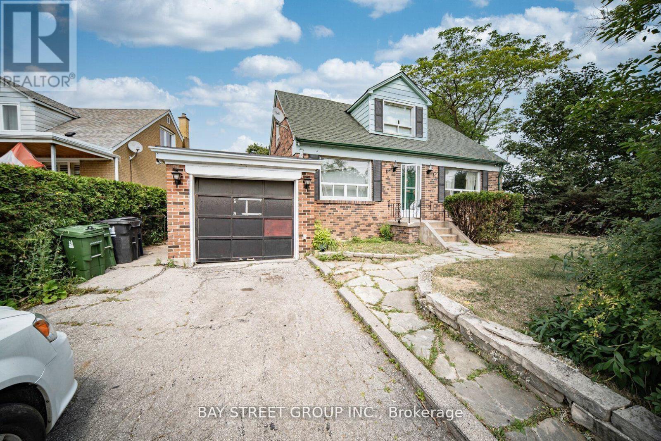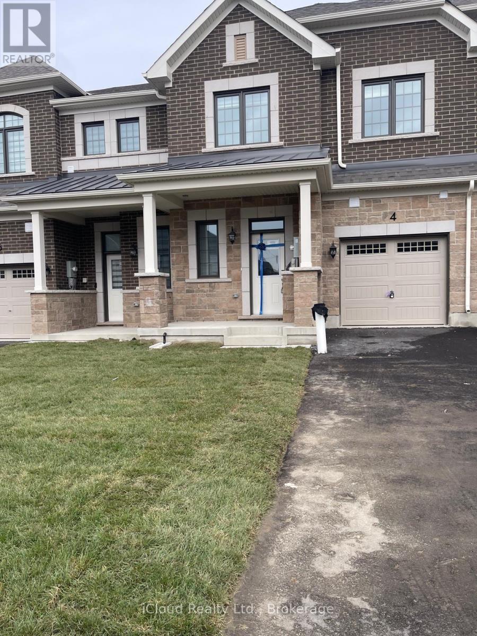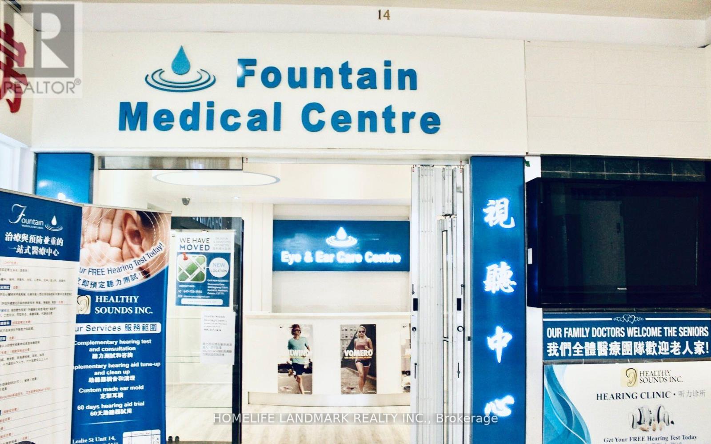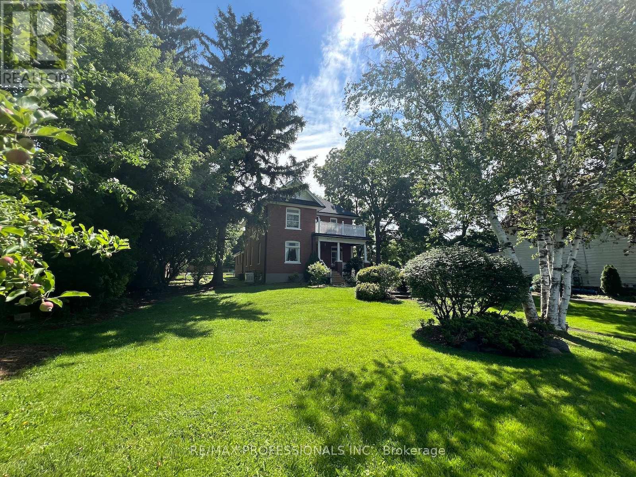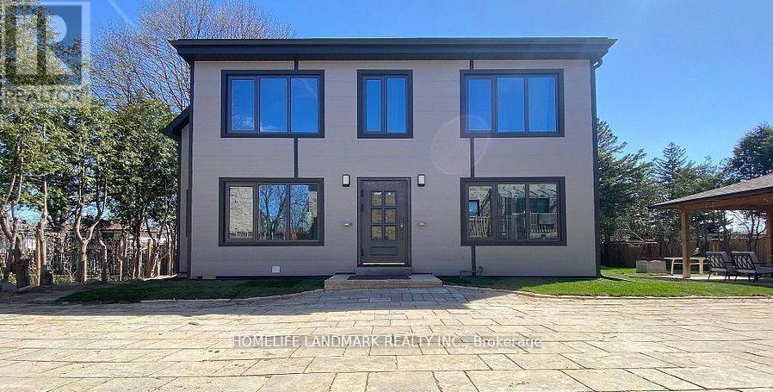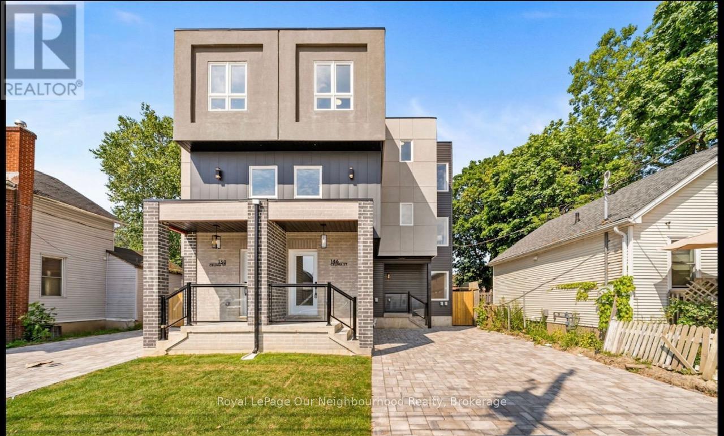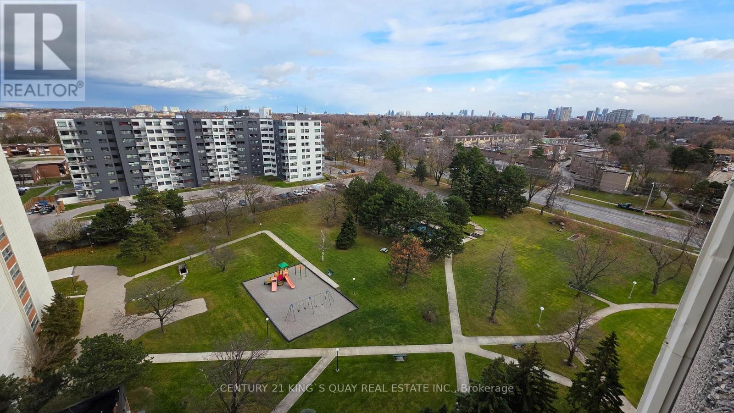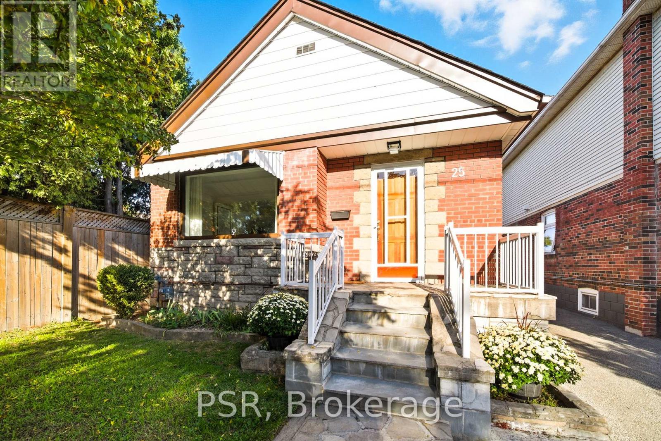9 Backwater Trail
Brampton, Ontario
(((Yes, Its Priced to Act Now))) Absolutely Gorgeous Freehold 2 Storey Townhouse with 9ft Ceilings On Both Levels Built By Fieldhomes !! A Home With Open Concept Home With Huge Foyer, Separate Breakfast Area (can be Dining Area), Huge Great Room with Large Windows !! Family Size Kitchen With Stainless Steel Appliances !! Hardwood Stairs, Its A Carpet Free Home !! 2nd Floor Huge Laundry Rm Can Be Converted to Laundry Cum 3rd Bath if needed!! Good Size All Bedroom With Large Windows And Closet !! Must See Home !! (id:50886)
Royal LePage Flower City Realty
76 Westona Street
Toronto, Ontario
Well Maintained 3 Bedroom, 2 Bathroom Detached Home (Back Portion Only) In Most Sought Out Humber Heights. Located On Quite Street In A Family Friendly Neighborhood. Dining Opens To Large Backyard To Enjoy Your Summers. Comes With Balcony Overlooking Mature Trees. Close To Public Transit, Airport, Schools, Plaza, Hwy 401, 427,407 And Grocery. 2 Parking Spots (1 included 2nd $50/month). Tenant Pays 60% Of All Utilities. Basement Not Included. (id:50886)
RE/MAX Dynamics Realty
233 Lakewood Drive
Oakville, Ontario
Tucked away on a coveted cul-de-sac in South Oakville, just steps from Lake Ontario, stands a residence that feels as much a work of art as it is a home. Designed by architect David Smalls, this 6,500sq.ft. haven is a study in quiet luxury where proportions, textures, and natural light compose an atmosphere of effortless refinement. From the moment you enter, the foyer reveals the homes narrative: a seamless dialogue between architecture and nature. Towering windows in the living room frame a canopy of mature trees, dissolving the boundaries between indoors and out. The kitchen is a chefs sanctuary, anchored by an oak island, marble countertops, and integrated appliances. A discreet, well-appointed servery hides just beyond, while the adjacent formal dining room invites candlelit evenings and intimate gatherings. A covered deck, complete with outdoor fireplace, extends the living space, while the organized mudroom and powder room round out the main levels composition. Upstairs, the primary suite is a private retreat of understated opulence, offering dual walk-in closets and a spa-like ensuite swathed in natural stone. Down the hall, three additional bedrooms each boast their own walk-in closets and ensuite or Jack-and-Jill bathrooms. The walk-out lower level is conceived for whole-home living: a gym, office, guest bedroom, and entertaining area with gas fireplace and wet bar open directly to the outdoors. Here, a covered terrace spills onto the backyards crown jewel, a heated saltwater pool framed by lush landscaping for ultimate privacy. Every detail has been considered: 10ft. ceilings on the main floor, 9ft. ceilings above and below, heated tile floors, three fireplaces, a three-car tandem garage, central vacuum, irrigation, and a smart-home lighting system. Set within walking distance to Downtown Oakville, moments from top public and private schools, this home is a sanctuary for those who value architecture that whispers its luxury rather than shouts it. (id:50886)
Harvey Kalles Real Estate Ltd.
3307 - 4011 Brickstone Mews
Mississauga, Ontario
Step inside this truly stunning, bright, and airy 897 square foot 2+1 BR/ 2WR corner unit, perfectly designed for modern city living. Imagine waking up to panoramic East and North city views that flood the space with natural light. This spacious residence is a clean slate-fresh, inviting, and offering ample room for both early professionals and growing families. The smart layout means every inch is utilized, providing a comfortable, expansive feel. The convenience extends well beyond your front door. The building features an impressive array of top-tier amenities for your enjoyment, including a sparkling indoor pool, a gym, and a guaranteed parking spot. Location is unbeatable! Commuting is effortless with quick access to major highways (401 & 403)and public transit just steps away. Enjoy the ultimate convenience of having all your essential amenities (hospital, library, grocery) and shopping (e.g., Square One) right at your fingertips. This is more than just a lease-it's an opportunity to upgrade your lifestyle. Come feel the light and charm for yourself. (id:50886)
Royal LePage Credit Valley Real Estate
1 Datchet Road
Toronto, Ontario
Rarely Find Lovely 4 Bedrooms Detached House Sitting on 150' Extra Deep Lot. Huge Backyard with Potential For A Garden Suite. Surrounded by Mature Trees. Newly Renovated in 2023. Laminate Flooring Throughout. Newer Painting, Updated Kitchen and Washroom in Main and Lower. Basement Has 2 Bedrooms Functional Layout with No Wasted Area For Income Potential or Create Your Own Entertainment. Turn Key For Investors or First Time Buyers. TTC at footstep. Close To all living essentials, proximity to Hwy 401/400. (id:50886)
Bay Street Group Inc.
4 Vinewood Crescent
Barrie, Ontario
Brand New 3 bedrooms & 3 washroom home in great location!! Close to shopping, Costco, Walmart, Starbucks & Tim Hortons. 5 minutes from GO station. Primary bedroom with a walk-in closet and ensuite washroom with standing shower. 2 other good sized bedrooms with large or walk-in closets. Driveway that fits 2 cars plus garage parking (no sidewalk). Separate Living & Dining areas. Rough-in for electrical car charging station in the garage, save on energy bills using heat pump. Tenants to pay for hot water tank rental. Free internet for 12 months - Tenants to pay $50 for internet after the first 12 months. (id:50886)
Icloud Realty Ltd.
14 - 9425 Leslie Street
Richmond Hill, Ontario
Located In Famous "Richlane Mall" Just Beside Prestigious "Bayview Hill". This Mall Features Different Medical Clinics ,Pharmacy, Beauty Salon And A Few Different Restaurants. Previous Optometry Area Internally Open To Medical Clinic Having Family Doctors.It Is An Idea Place for Medical Related Business. It Is just Beside Family Doctors And Pharmacy Will Have Stable Guest Flow!! This Mall Jus Renovated ! Close To HWY 404.You Must See!! (id:50886)
Homelife Landmark Realty Inc.
5057 Old Brock Road
Pickering, Ontario
Own this Charming Classic Home On 2/3 Acre Lot with mature trees and with many upgrades to the home. Formal dining and living rooms, Chef's Kitchen has Wood Cabinets, Under Cabinet Lighting, Stainless Steel Appliances, Quartz Counters & Island with breakfast Bar, Marble Floors & Pantry. Main floor has 9' Ceilings, 16" Baseboards & hardwood Floors. Main Floor Master has a Walk out To Deck, Fireplace, walk in Closets, 3 piece Bath with Slate Shower. 3 bedrooms and office on second floor. Wrap Around Front & Side Porch Deck, 17 X 40 - 2 car garage / Workshop With Loft Space Above! Aprox 2400 SF **EXTRAS** 12X40 salt water heated lap pool with electric auto cover, Generac Generator, water filtration system 2024, ozone reverse osmosis system, water softener, Roof 2022 , Furnace and A/C 2020, 100 AMP panel, 200 AMP (id:50886)
RE/MAX Professionals Inc.
1993 Brimley Road
Toronto, Ontario
Highly Demand Location In Agincourt Community. A Big Stand-Alone 2-Story Garden Suite of 1,286 Sqf. 4 Bedrooms With Ensuite Washroom, Two Parking Spaces For Tenants' Use, All Utilities Inclusive With Its Own Security Code, Part of Beautiful Backyard Designed For Tenants, Minutes Walking To School, Close To Mall & All Kind Of Amenities, TTC @ Front Door (id:50886)
Homelife Landmark Realty Inc.
A - 146 Celina Street
Oshawa, Ontario
Modern 2-Bedroom, 1.5-Bathroom Apartment for Rent in Downtown Oshawa. Welcome to your brand-new home! This stunning 2 bedroom,1.5 bathroom apartment is located in a newly built house, just steps away from downtown Oshawa. Combining modern design with convenience, this unit is perfect for those seeking both comfort and style. The contemporary kitchen features sleek stainless steel appliances, ideal for cooking and entertaining. The open-concept living space is enhanced by a cozy fireplace, offering a warm and inviting atmosphere. Enjoy your mornings on the private deck, perfect for relaxation or a cup of coffee. For added convenience, this home includes onsite laundry and separate furnaces and air conditioning systems for each floor, ensuring personalized comfort in every season. Don't miss out on this fantastic opportunity to live in a modern home in the heart of Oshawa! BONUS INCENTIVE: FREE LOCKER & ONE YEAR FREE INTERNET. (id:50886)
Royal LePage Our Neighbourhood Realty
1405 - 25 Silver Springs Boulevard
Toronto, Ontario
Welcome to 25 Silver Springs Blvd #1405 - a freshly painted, well-maintained 2-bedroom suite offering bright, unobstructed views and an abundance of natural light. This spacious unit features a functional open layout, a large living and dining area, generous bedroom sizes, and a private balcony perfect for unwinding. Fresh paint and a clean, well-kept interior make this home truly move-in ready.Perfect for young start-up families, retirees, or anyone seeking comfort and convenience in a prime Toronto location. Steps to TTC, schools, shopping, and medical facilities, with Birchmount Hospital only minutes away. Enjoy being close to L'Amoreaux Park, offering trails, sports facilities, and full access to Toronto's recreational amenities.The building is well-managed with a strong reserve fund (over $4.9MILLION!) and recently reduced maintenance fees, giving residents added peace of mind. Amenities include an indoor pool, gym, party room, tennis courts, visitor parking, and 24-hour security.A must-see-exceptional value, stability, and convenience. (id:50886)
Century 21 King's Quay Real Estate Inc.
Lower - 25 Knight Street
Toronto, Ontario
Bright and newly renovated 2 bedroom basement apartment in a charming brick bungalow. Across the street from Michael Garron Hospital. Quiet residential area near parks, schools, Danforth, and transit. High ceilings and a great layout. Quiet owners upstairs. (id:50886)
Psr

