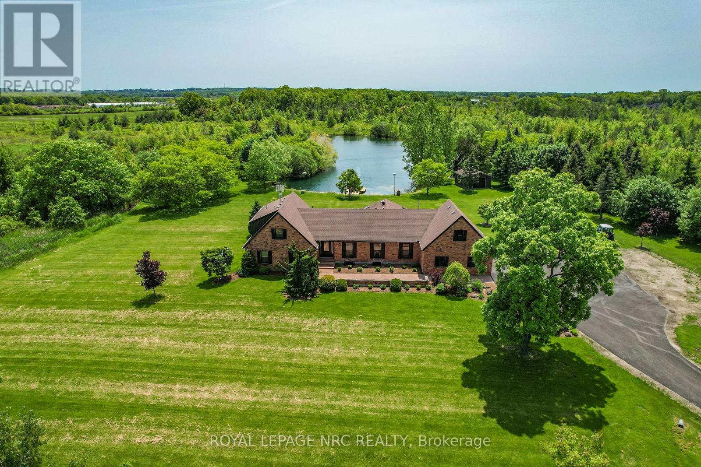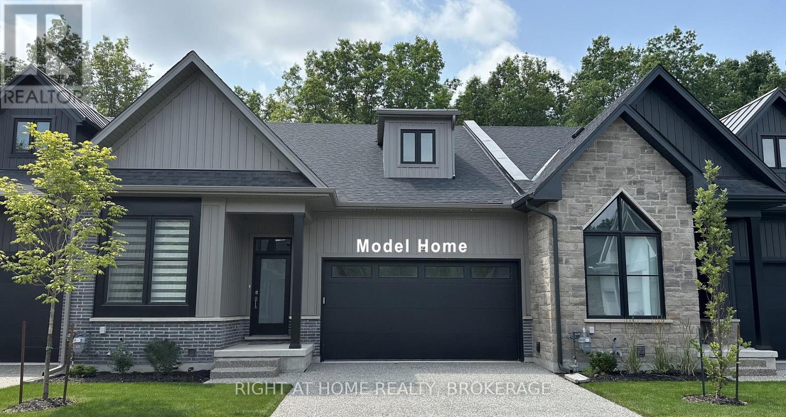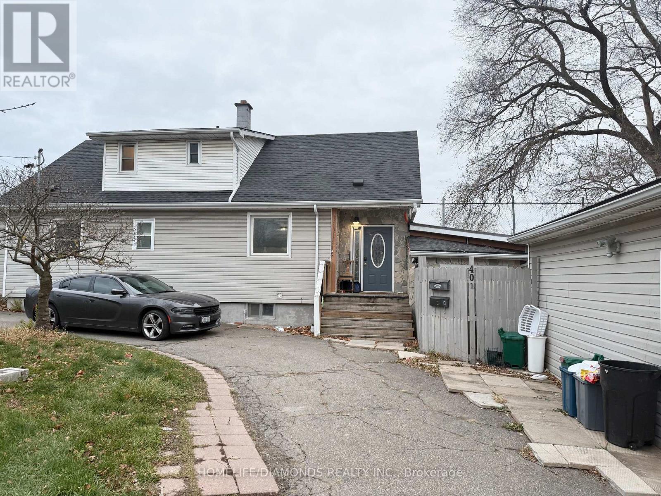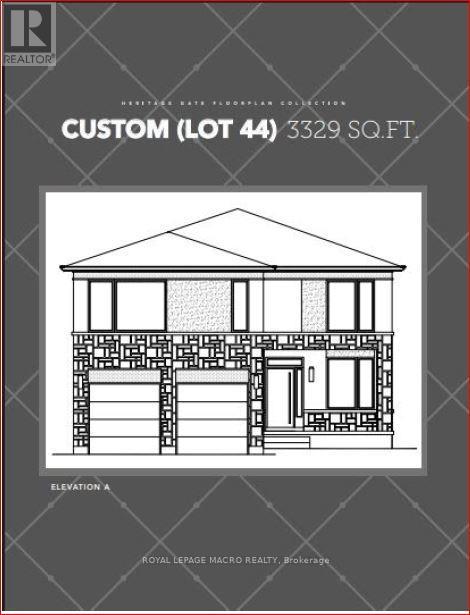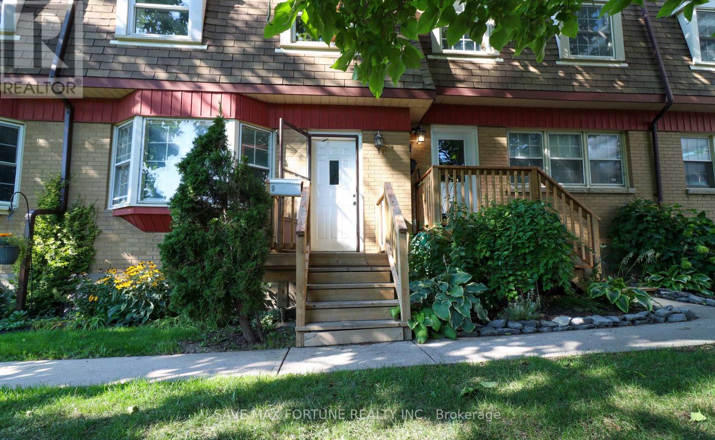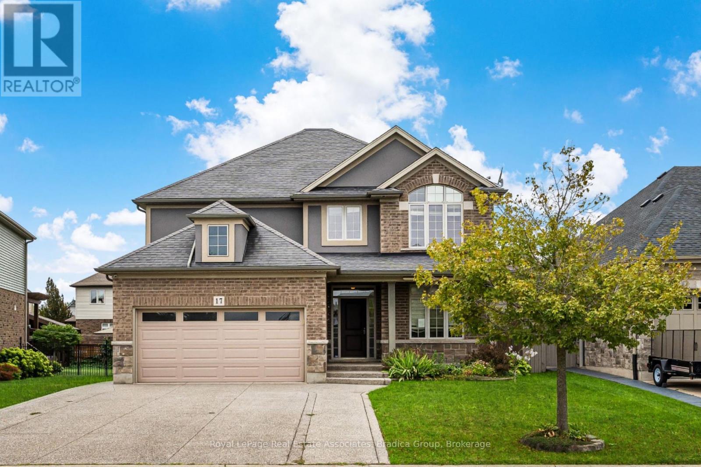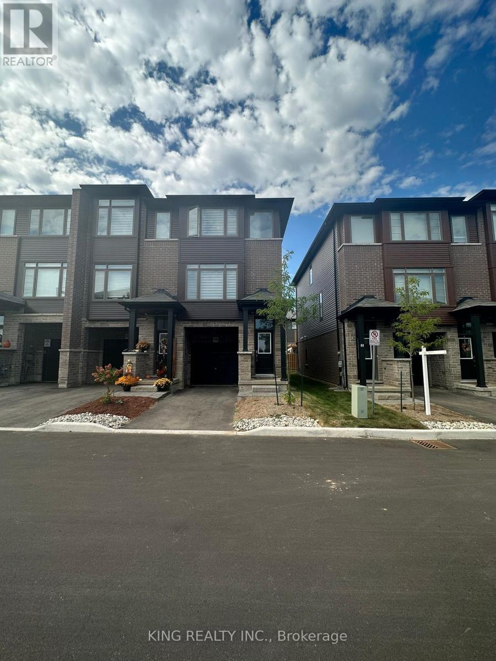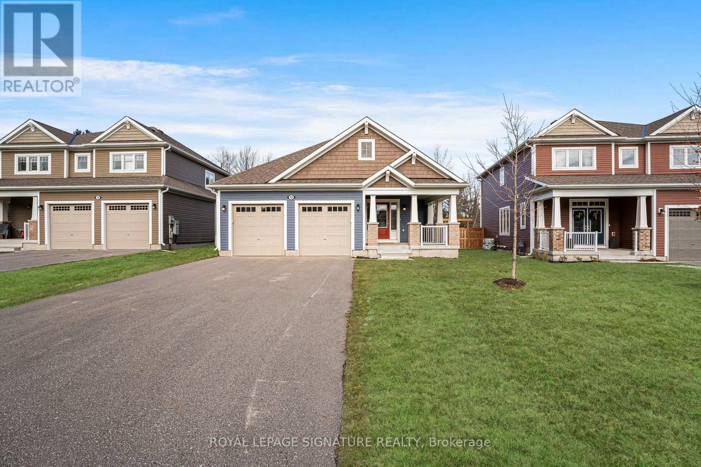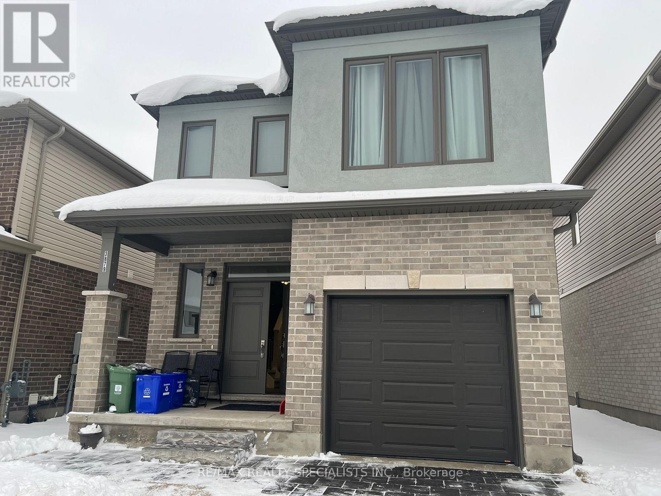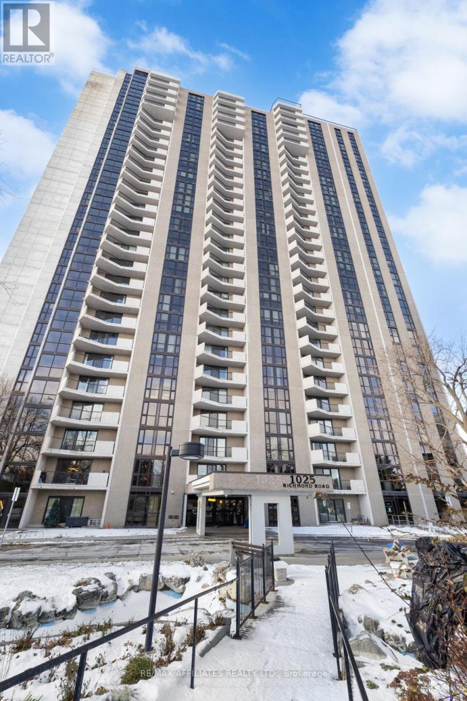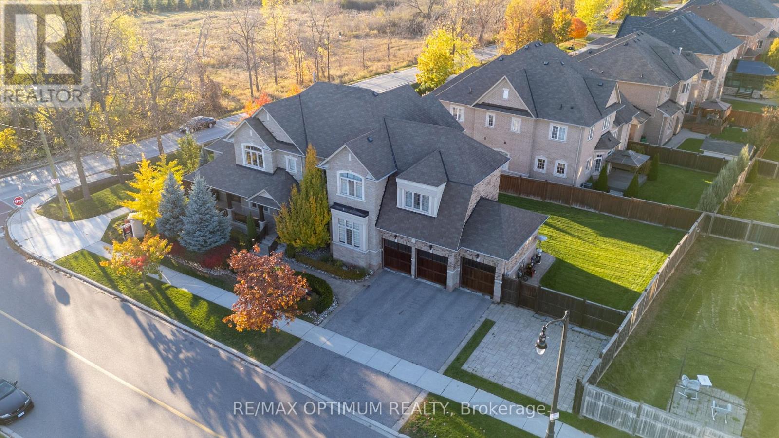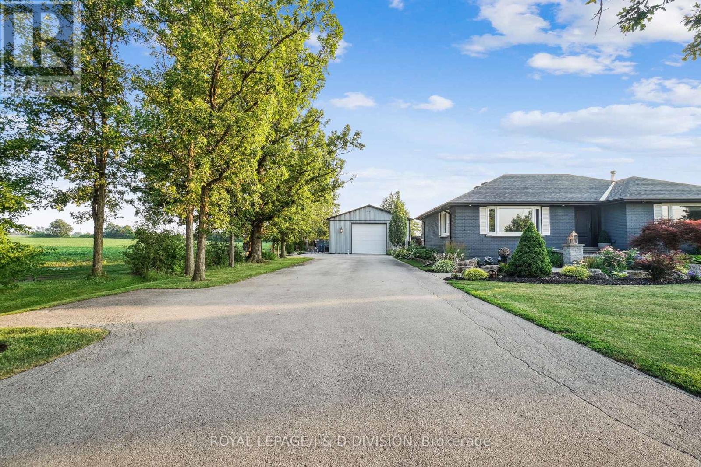2021 Victoria Avenue
Pelham, Ontario
Welcome to 2021 Victoria Avenue, a breathtaking bungalow loft-style estate set on over 30 acres of pristine countryside in the heart of Fenwick. This extraordinary residence masterfully blends classic, luxurious country living with modern elegance and premium finishes throughout. Just over 4,000 square feet of beautifully finished living space, the home features 5 spacious bedrooms and 5 exquisitely appointed bathrooms, thoughtfully designed to provide both comfort and timeless style. Every inch of this estate has been completely renovated from top to bottom, showcasing custom cabinetry, high-end finishes, and meticulous craftsmanship. An inviting Loft games room above the garage adds a fun, versatile space for family gatherings, entertaining, or relaxing with friends the perfect complement to the homes thoughtful layout. The finished basement extends your living area, ideal for recreation, home gym, or a cozy retreat. A true highlight of this estate is the private 2.5 acre pond, fully stocked with fish, creating the perfect setting for peaceful afternoons, outdoor entertaining, and sunset reflections. The property also includes usable farmland, previously cultivated for cash crops, offering versatility for hobby farming, equestrian use, or future development. Enjoy the benefits of geothermal heating for year-round, eco-friendly comfort, while the immaculately maintained grounds provide endless opportunities to connect with nature whether its morning walks through the trees, fishing by the water, or simply relaxing in complete privacy. All of this is located just minutes from local amenities with quick, convenient access to the highway, offering the perfect balance of country seclusion and modern convenience. 2021 Victoria Avenue is more than a home it's an estate that captures the spirit of classic, luxurious country living. (id:50886)
Royal LePage NRC Realty
7 - 3318 Weinbrenner Road
Niagara Falls, Ontario
Welcome to this beautifully well-crafted 3 bed, 3 bath bungalow-style condo townhome, featuring over 2600 square feet of finished living space nestled in an exclusive enclave on world-class Legends of the Greens Golf Course. Perfectly positioned with easy access to Niagara's greatest features: walk to golf or drive minutes to the Falls, casino, wineries and delicious restaurants. Seller financing is available for this freehold condo townhome featuring premium quality finishes throughout. Book a showing today and come see the open concept, sleek gourmet kitchen, spa inspired bathrooms, and 6 inch hardwood floors throughout the primary living spaces with 10 foot ceilings on the main level and 12 foot ceilings in the double car garage. Plus, there are 8 foot ceilings on the completely finished lower level that offers a large family room, additional bedroom, and a 4 piece bathroom, as well as a workout or yoga room. Entertain guests outside on the covered terrace surrounded by nature with no drive by traffic. Only 22 homes make up this exclusive resort style community. All condo townhomes are similar to the model unit shown in photos. Other units in the complex are available by the same owner. Come enjoy the serenity in your private sanctuary next to the greens with maintenance-free living in this limited-edition complex. (id:50886)
Right At Home Realty
Upper - 401 Queenston Street
St. Catharines, Ontario
1-Bedroom Upper Unit for Lease - 401 Queenston St., St. Catharines. Private 1-bedroom upper apartment available immediately in a central St. Catharines location. The unit offers a separate kitchen, private laundry, and a bright living space. Suitable for a single occupant or couple. One (1) parking space included. Close to the Niagara Pen Centre, offering retail, grocery, and services Short distance to Downtown St. Catharines with access to shops, restaurants, transit, and community amenities. Convenient access to the QEW for commuting. Nearby parks and essential neighborhood services. This unit provides a well-located and practical rental option in St. Catharines. (id:50886)
Homelife/diamonds Realty Inc.
467 Klein Circle
Hamilton, Ontario
A rare opportunity to own a 3,329 sq. ft. luxury residence on an exclusive pie-shaped lot in the prestigious Meadowlands of Ancaster. To be built by a well-known, long-standing local builder, this executive 4-bed, 3.5-bath home offers an elevated living experience reserved for those who refuse to compromise on quality, space, or style. From the moment you arrive, the full brick exterior and architectural presence set a tone of modern sophistication. Inside, every detail is thoughtfully curated from the quartz countertops, elegant oak stairs, and a beautifully designed kitchen complete with a walk-in pantry, ideal for gourmet cooking and stylish entertaining. Each bedroom features its own private bathroom, giving your family and guests the comfort of boutique-hotel living. The covered rear porch extends your luxury outdoors, creating a stunning space for year-round enjoyment while taking full advantage of the oversized lot. Set within the Meadowlands, this home offers schools, scenic parks, trails, shopping, dining, and effortless connections to HWY 403, the LINC, and transit. Closings are scheduled for 2026, and discerning buyers still have the opportunity to select colours, finishes, and specifications allowing for a personalized, designer-level build. Opportunities like this are extremely limited. Premium pie-shaped lots paired with luxury new construction rarely become available and they never last. Secure this one before it's gone. (id:50886)
Royal LePage Macro Realty
9 - 116 Notch Hill Road
Kingston, Ontario
Exceptional opportunity to own spacious condo townhouse offering excellent rental potential. This property features a functional layout designed for comfortable living, with low-maintenance ownership. Ideally situated in a high-demand location, it is within close proximity to schools, shopping centers, parks, and public transit, making it highly attractive to both tenants and end users. A strong investment opportunity with consistent market appeal and a smart choice for both investors seeking steady income and buyers looking to build long-term value (id:50886)
Save Max Fortune Realty Inc.
17 Trailwood Drive
Welland, Ontario
17 Trailwood Drive, built by Rinaldi Homes in the prestigious Coyle Creek neighbourhood, blends timeless 17 Trailwood Drive, built by Rinaldi Homes in the prestigious Coyle Creek neighbourhood, blends timeless design with modern convenience. The welcoming foyer opens to a main floor created for family living and entertaining. At its heart, the chefs kitchen features an oversized island, granite counters, upgraded cabinetry, and a walk-in pantry. The adjoining family room adds warmth with custom cabinetry, a fireplace, and an oversized window that fills the space with natural light. Everyday details are thoughtfully planned, including a laundry room with built-in cabinetry, shelving, and an oversized sink.Upstairs, four large bedrooms offer comfort and privacy. The primary suite is a true retreat, complete with a walk-in closet and a spa-inspired ensuite featuring a jetted tub and walk-in shower. The finished basement expands the living space with endless versatility ideal for a gym, games, or media room and includes a fully upgraded bathroom with double sinks, walk-in shower, and a cold cellar with abundant storage.The exterior is equally refined, showcasing a finished aggregate driveway and porch, a double garage, and a backyard built for summer enjoyment. With an aggregate deck and steps, a gas hookup for the BBQ, and ample space to relax or entertain, its the perfect extension of the home.This property delivers on space, function, and detailan ideal choice for families seeking a well-appointed home in a sought-after neighbourhood. Offered as a Power of Sale, it presents a unique opportunity to own a move-in ready home in one of Wellands most desirable communities. (id:50886)
Royal LePage Real Estate Associates
59 - 5000 Connor Drive
Lincoln, Ontario
Welcome to this stunning 3 story end unit townhouse built by Losani Homes! With 3+1 bedrooms and 2.5 washrooms, this home is perfect for families or professionals looking for spacious and modern living. It has a large kitchen with a bright sun-filled breakfast area, perfect for entertaining or enjoying a quiet family meal. This corner townhouse has Large windows throughout the house that bring in lots of bright light and an airy atmosphere. Breakfast area walks out to a large deck with a view of the park. The den (or +1 bedroom) walks out to the backyard. This house is a must see (id:50886)
King Realty Inc.
72 Chambery Street
Bracebridge, Ontario
Welcome to 72 Chambery St! This stunning and meticulously upgraded 2-bedroom, 2-bathroombungalow offers the perfect blend of modern elegance and everyday comfort. Showcasing over $50,000 in premium builder upgrades, this home features a bright, open-concept layout with pot lights, rich hardwood flooring, and thoughtfully designed living spaces ideal for both relaxing and entertaining. The gorgeous upgraded kitchen is a true highlight-complete with sleek quartz countertops, stainless steel appliances, upgraded cabinetry, stylish lighting fixtures, and a spacious island. The adjoining living and dining areas are filled with natural light, creating a warm and inviting atmosphere throughout. Both bathrooms have been beautifully upgraded with contemporary finishes. The generously sized bedrooms offer ample closet space and comfort, making this home ideal for first-time buyers, downsizers, or anyone seeking single-level living with style. Step outside to a large, privately fenced lot, offering endless possibilities for outdoor enjoyment. Located in a sought-after, family-friendly neighbourhood, this home combines peaceful suburban living with convenient access to nearby amenities, parks, and schools. A true move-in-ready gem-experience modern living at its finest at 72 Chambery St! (id:50886)
Royal LePage Signature Realty
3879 Auckland Avenue
London South, Ontario
Welcome to this stunning 3 Bedroom, 2.5 Washroom Detached home, located in the highly desirable area of South London, close to Hwy 401 & 402, shopping, schools, parks and All Amenities. This Home Comes With Convenient Garage Access. Nestled in a peaceful and family oriented neighborhood, this Beautiful home is very spacious and offers a Modern open concept layout where elegance meets everyday convenience. The Second Floor Offers 3 Generous Size Bedrooms With A 4 Pc Master Ensuite, And 2nd Floor Laundry. Rental Application, Employment Letter, 2 References, Credit Check, And Ontario Lease Agreement Needed. Move in as from Feb 1st. Tenant is responsible for Utilities and Water Heater rental. No smoking, No pets. (id:50886)
RE/MAX Realty Services Inc.
RE/MAX Centre City Realty Inc.
2305 - 1025 Richmond Road
Ottawa, Ontario
Welcome to your new lifestyle at the sought after Park Place! This lovely condo building is known for its incredible amenities, social activities and its warm sense of community. It has everything you need- an indoor pool, fitness center, sauna, outdoor tennis/pickleball court, indoor squash court, a workshop/hobby room, billiards, a party room and more! This beautifully upgraded two bedroom condo has an incredible view of the City of Ottawa, along with a partial view of the Ottawa River, all from the 23rd floor. You'll love the bright kitchen that has recently been renovated with new pot lights, ceramic tile flooring, granite countertops, new sink, cabinets and the convenient pass-through to the living room for those evening gatherings with friends. The open concept living and dining area allow you to bask in the sun that streams in from the oversized balcony patio doors. The two generous size bedrooms also have floor to ceiling windows so that you can admire the view from every room. New laminate flooring throughout is another added bonus to this turn-key home. Did we mention location?! Within walking distance to Westboro, Carlingwood Shopping Center, restaurants, a library, hospitals and so many other conveniences, just minutes away. For the days you need to travel further, your underground parking spot will make it even easier with close access to the Queensway and Ottawa River Parkway and direct access to the NCC bike path, making your commute a breeze! If public transportation is your preference, both city bus and once completed, LRT stops are right outside your door. Now is the time to call Park Place home! (id:50886)
RE/MAX Affiliates Realty Ltd.
2 Berkwood Hollow
Brampton, Ontario
The extraordinary 5+2 bedroom luxury detached home in Brampton's prestigious Credit Valley community. This stunning residence combines high-end upgrades and a newly built legal walk-up basement, offering over 3,700 sq. ft. above grade plus a professionally finished basement, perfect for multi-generational living or rental potential. covered porch with glass railing leads into an impressive open-to-above foyer adorned with custom tiles and a crystal chandelier. The living room features 10-foot ceilings, crown molding, wainscotting, smooth ceilings, and hardwood flooring, while the formal dining room boasts 15-ft coffered ceilings, custom double fiberglass doors, and dual walkouts to the front porch and backyard. The chef's dual-tone kitchen is a culinary dream-complete with built-in Thermador and Wolf appliances, pot filler, under-mount lighting, large centre island, and quartz finishes. The breakfast area opens to the backyard, while the cozy family room offers a feature wall fireplace, custom barn door, built-in speakers, and a tray ceiling. A main-floor office with wood panel walls and a custom laundry room with shelving adds convenience and style. Upstairs, the primary suite includes a double-door entry, a feature wall, a custom ceiling, and a walk-in closet with built-in organizers, complemented by a 6-piece ensuite with a freestanding tub, double sink, and a walk-in shower with mosaic tile accents. The second bedroom features vaulted ceilings, and the remaining bedrooms include semi-ensuites. The newly built legal basement apartment features a separate walk-up entrance, 2 bedrooms, a den, media room, open-concept kitchen, living area, and 2 full baths with standing showers, making it ideal for extended family or rental income. Located near Queen St W & Creditview Rd, this home is close to top-rated schools, parks, shopping, and major highways, offering luxury, comfort, and convenience in one perfect package. (id:50886)
RE/MAX Optimum Realty
RE/MAX Real Estate Centre Inc.
4402 Tremaine Road
Milton, Ontario
Welcome to Your Dream Country Escape Just Minutes from the City. Nestled on a peaceful country lot with breathtaking views of Mount Nemo and the Niagara Escarpment, this beautifully updated bungalow offers the perfect blend of rural tranquility and urban convenience. Located just minutes from all the amenities of Milton and Oakville, this property delivers an exceptional lifestyle opportunity for families, professionals, and hobbyists alike. Step inside to discover a spacious, open-concept main floor filled with natural light, rich hardwood flooring, pot lights, and elegant finishes throughout. The gourmet kitchen is the heart of the home perfect for entertaining and flows seamlessly into the living and dining areas, all overlooking a professionally landscaped backyard oasis. The expansive primary suite is a private retreat featuring a luxurious spa-inspired ensuite and double French doors that open onto a serene terrace and the lush, private backyard. A second generous bedroom and stylish 4-piece main bathroom complete the main level. Downstairs, the finished lower level boasts a cozy family/rec room with a fireplace, two additional large bedrooms, and a custom-designed laundry room ideal for growing families or hosting guests. The standout feature of this property is the impressive46 x 32 heated garage/shop. Whether you're a car enthusiast, entrepreneur, or hobbyist, this space offers endless potential with its soaring ceilings, car lift, commercial-grade steel racking, and double-wide driveway. There's even extra space alongside the garage for additional storage or parking for larger equipment and trailers. Ideal location on the edge of Oakville/Milton. (id:50886)
Royal LePage/j & D Division

