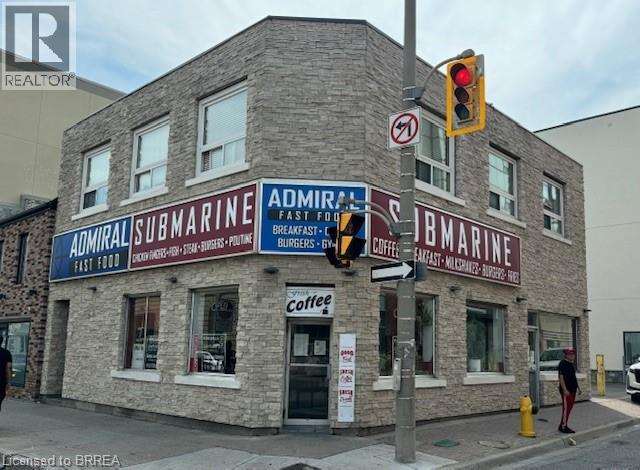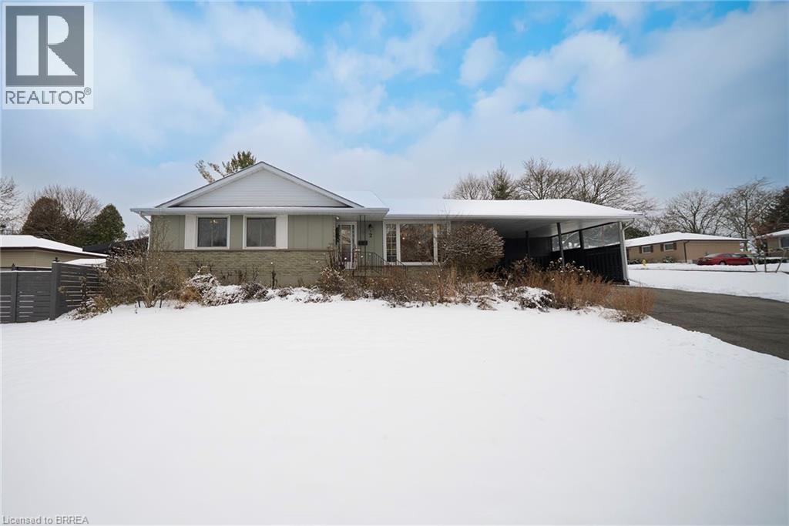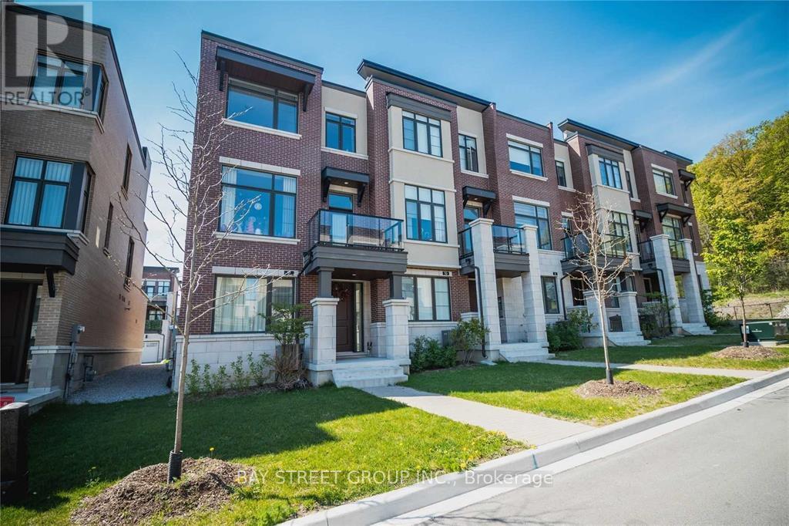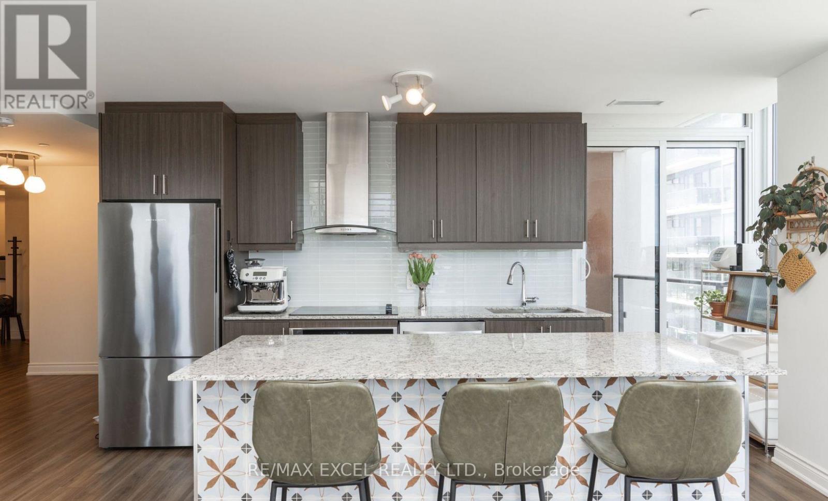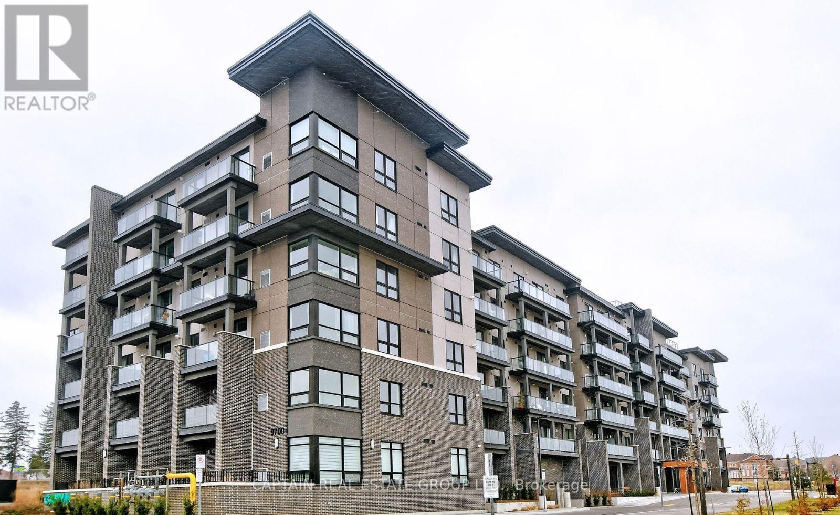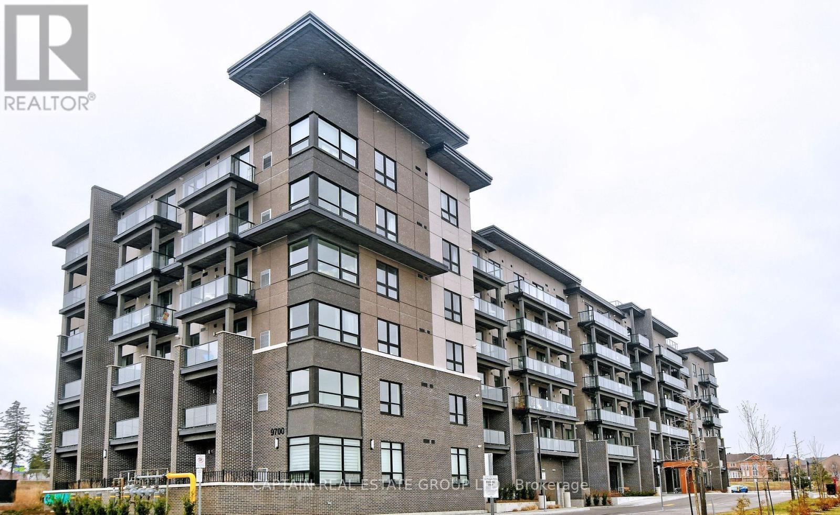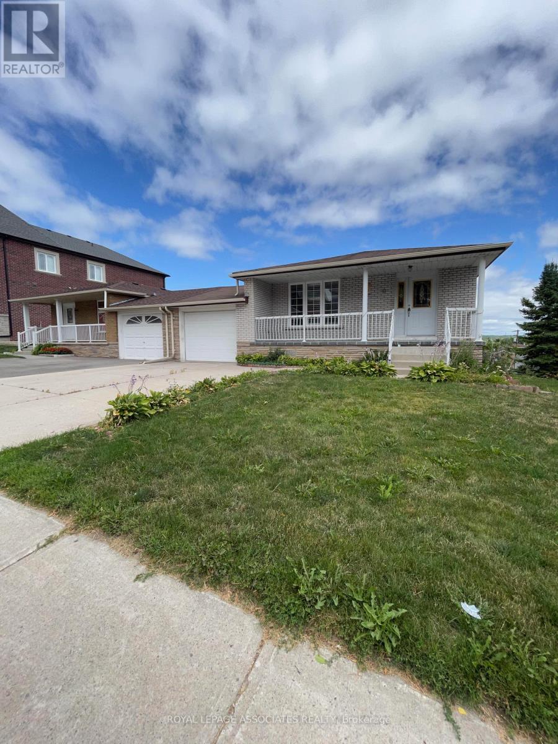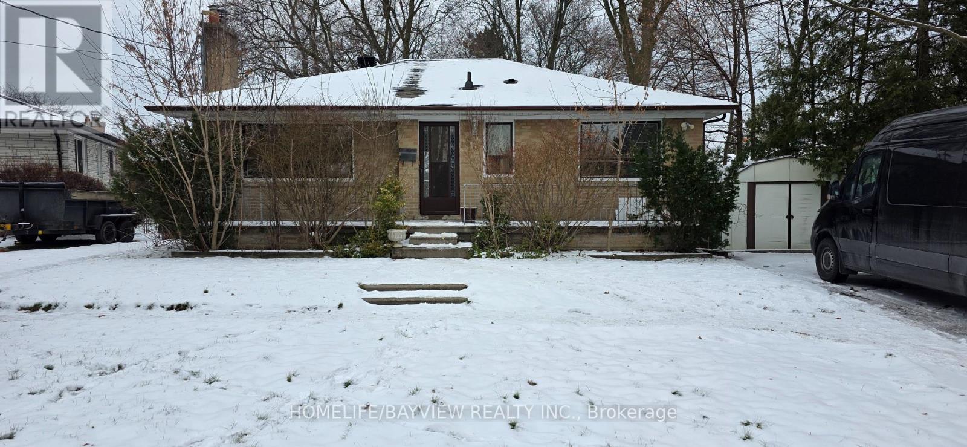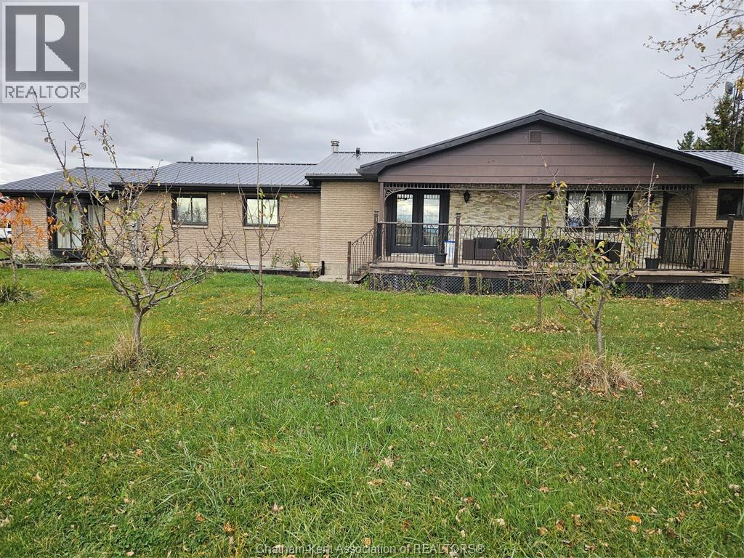57 Dalhousie Street
Brantford, Ontario
Own a piece of Brantford's history! Formerly the location of an iconic local business for 35 years this Prime Downtown Core Location on the corner of Dalhousie St. and Queen St. across from new City Hall . A Fantastic opportunity to open your own business. Admiral Submarine was a staple in the downtown area since 1988 with a large customer base. Approx 1,300 sq ft commercial space in high traffic location in the heart of college and university campuses and steps from Sanderson Centre and Harmony Square, Great exposure for your business, with ample street parking, perfect for restaurant, retail, service or office use. 2 residential units above 1-1 bedroom unit paying $850 p/month including hydro & 2 bedroom unit is vacant and can set your own rent or live in and run your business below! Location, Location, Location!! (id:50886)
Century 21 Heritage House Ltd
2 Grenada Drive
Simcoe, Ontario
Welcome to 2 Grenada Drive, a beautifully updated 3-bedroom, 1.5-bath bungalow in a quiet, mature Simcoe neighbourhood. The main floor features fresh paint, new flooring (2023), modern lighting, and large windows that brighten the living and dining areas. The living room offers a warm, inviting feel with its updated electric fireplace (2022) and contemporary sconces, while the dining room comfortably seats six and provides an ideal space for everyday meals or entertaining. The fully renovated kitchen (2023) offers two-tone cabinetry, matte granite countertops, floating shelves, stainless steel appliances, and stylish pendant lighting. All three bedrooms are well-sized with updated doors, new hardware, and generous closets—two with built-in organizers. The 4-piece bathroom was fully renovated in 2021 with modern finishes. The finished basement adds excellent extra space with a large rec room, bar area, 2-piece bath, laundry, and a versatile bonus room ideal for an office or hobby room. Outside, enjoy a private backyard with a stamped concrete patio and pergola—perfect for relaxing or hosting guests. Additional features include a double carport, updated windows, 200-amp electrical panel, AC (2022), attic insulation, and basement waterproofing. A move-in-ready home offering comfort, style, and thoughtful updates throughout. (id:50886)
Revel Realty Inc
81 Jonas Street
Essa, Ontario
Imagine opening the door and feeling that little spark. The one that hints this could be it. A brick detached home with three bedrooms and one bathroom. A fully fenced yard with incredible depth. Space for quiet evenings, playful weekends or the garden you always said you would start one day. Everything feels taken care of. All rooms freshly painted. Updated lighting and switches. New front and side doors. New eavestroughs and downspouts. Even the side entrance deck and steps have been completed for you. This is move in and breathe easy. And when you step outside the neighbourhood gives you more to love. Minutes to Base Borden, everyday amenities, a Rec Centre, the community park with a splash pad and baseball diamond, the Nottawasaga River and walking trail. For the buyer who wants a home that feels like a solid chapter starting, this one is a must see. (id:50886)
Right At Home Realty
37 Carrville Woods Circle
Vaughan, Ontario
Luxury End-Unit Townhouse In Thornhill Valleys! Spacious & Bright Home, Floor To Ceiling Windows, 10Ft Ceiling On Main, 9Ft On Ground & Upper. Spacious & Open Concept. Modern Design, 2 Car Garage & Large Patio. Master Bedroom Come With Private Balcony. Extremely Convenient Location Walking Distance To Grocery Stores, Few Minutes Drive To Shopping Malls, Go Train Station, Hwy7 /407/400. (id:50886)
Bay Street Group Inc.
1106 - 9618 Yonge Street
Richmond Hill, Ontario
Beautifully designed with floor-to-ceiling windows and an unobstructed, sun-filled view, this spacious suite offers approximately 975 sq ft of comfortable living. Features include 2bedrooms, 2 bathrooms, ensuite laundry, 1 parking spot with an EV charger, and 1 locker.Enjoy a practical, well-planned layout, impeccably maintained and exceptionally clean. The unit boasts an upgraded kitchen countertop and modern ceramic tiles in the bathrooms. Residents enjoy premium amenities such as an indoor pool, fitness centre, and 24-hour concierge. Conveniently located at Weldrick & Yonge, steps to shopping, grocery stores, restaurants, public transit at your doorstep, highways, parks, and top schools. (id:50886)
RE/MAX Excel Realty Ltd.
107 - 9700 Ninth Line
Markham, Ontario
This Stunning 3 Bedroom & 2-Bathroom Unit Features A Spacious Open-Concept Living And Dining Area, With A Modern Kitchen Complete With Appliances And Sleek Laminate Flooring Throughout. The Building Offers Top-Notch Amenities, Including 24-Hour Security, Visitor Parking, An Exercise Room, A Jacuzzi Spa, A Party Room, A Rooftop Terrace, And Even A Nearby Hiking Trail. Conveniently Located Just Steps From Public Transit, With Excellent Schools Nearby And Only About 5 Minutes From Markham Stouffville Hospital. Located Close To Shopping Malls, Restaurants, Banks, And A Supermarket. (id:50886)
Captain Real Estate Group Ltd.
209 - 9700 Ninth Line
Markham, Ontario
This Stunning 3 Bedroom & 2-Bathroom Unit Features A Spacious Open-Concept Living And Dining Area, With A Modern Kitchen Complete With Appliances And Sleek Laminate Flooring Throughout. The Building Offers Top-Notch Amenities, Including 24-Hour Security, Visitor Parking, An Exercise Room, A Jacuzzi Spa, A Party Room, A Rooftop Terrace, And Even A Nearby Hiking Trail. Conveniently Located Just Steps From Public Transit, With Excellent Schools Nearby And Only About 5 Minutes From Markham Stouffville Hospital. Located Close To Shopping Malls, Restaurants, Banks, And A Supermarket. (id:50886)
Captain Real Estate Group Ltd.
105 - 9700 Ninth Line
Markham, Ontario
This Stunning 3 Bedroom & 2-Bathroom Unit Features A Spacious Open-Concept Living And Dining Area, With A Modern Kitchen Complete With Appliances And Sleek Laminate Flooring Throughout. The Building Offers Top-Notch Amenities, Including 24-Hour Security, Visitor Parking, An Exercise Room, A Jacuzzi Spa, A Party Room, A Rooftop Terrace, And Even A Nearby Hiking Trail. Conveniently Located Just Steps From Public Transit, With Excellent Schools Nearby And Only About 5 Minutes From Markham Stouffville Hospital. Located Close To Shopping Malls, Restaurants, Banks, And A Supermarket. (id:50886)
Captain Real Estate Group Ltd.
Basement - 57 Simcoe Road
Bradford West Gwillimbury, Ontario
Welcome to this charming 2-bedroom, 1-bathroom basement unit located in the heart of Bradford, just a short walk from shops, restaurants, and all local amenities. This inviting home features bright living spaces, your own private laundry, and access to a backyard perfect for outdoor enjoyment. Additional shed storage provides extra convenience for seasonal items or personal belongings. A wonderful opportunity to enjoy comfortable living in a walkable, well-connected neighborhood! (id:50886)
Royal LePage Associates Realty
55 Cartier Crescent
Richmond Hill, Ontario
**Location Location ** Detached Bungalow In High Demand Area Of the Top-Ranked Bayview Secondary School. JUST Fully Renovated From Top To Bottom! Fresh Painted. Laminate Flooring Throughout. Brand New Kitchen , Brand New Appliances , Main floor With 3 Bedrooms & 1 Brand New Bathroom. Open Concept Large Family Size Kitchen With Walk Out To Large Deck, Private Driveway and Nice Backyard. Separate Entrance to Bsmnt with 2 Bedrooms 1 Bath , Perfect For Modern Living . Top School Area: Bayview Secondary Schools, Crosby Heights(Gifted Program), Beverley Acres (French Immersion). Close To Go Station, Shops, Park, Hospital, Restaurants, Community Centre And More.. Steps to Bayview & Major Mac. The Landlord Has agreed that the tenant is permitted to lease the basement individually to a decent tenant with a full responsibility . (id:50886)
Homelife/bayview Realty Inc.
26 Wellar Avenue
King, Ontario
This exceptional Nobleton bungalow offers one of the best values for a large estate lot. Recent rebuilds in the area have increased investment potential! The home features single-level living with an expansive open-concept basement. Welcome to 26 Wellar Avenue, situated on a desirable reverse-pie-shaped lot measuring 122.90 by 162.94 feet (0.34 acres). With professional landscaping, a spacious two-car garage, a newer roof & a generous driveway fitting up to six cars, the exterior is both attractive and functional. Inside, you'll find approximately 1,750 sf. above grade plus a fully finished 1,750-sf. basement, totaling about 3,500 sf. of living space. The extensively renovated interior boasts smooth ceilings, hardwood floors, pot lights, updated windows doors, modern window coverings, & more. Large windows throughout the open layout let in plenty of natural light. The kitchen offers a central island, generous walk-in pantry, stone countertops, premium appliances including a five-burner built-in gas cooktop, stacked microwave/oven, refrigerator & dishwasher. In the great room, enjoy a wood-burning fireplace, built-in bookshelves, & ample space for entertaining. The primary suite includes a spacious walk-in closet & a luxurious four-piece ensuite bathroom. Additional bedrooms are bright and roomy, sharing a tastefully remodeled four-piece bath. A sizable laundry room on the main floor features a stacked washer/dryer, built-in closets, a laundry sink & plenty of storage. The lower level, filled with natural light from above-grade windows, includes a recreation area with a wet bar, along with a striking three-piece bathroom that connects to either a home office or a 4th bedroom. The fully fenced backyard offers plenty of potential, highlighted by a large deck & direct access to the garage. Mature trees and greenspace create a peaceful environment and opportunities to personalize your outdoor space. This home offers excellent flexibility to truly make it your own! (id:50886)
RE/MAX Experts
4607 Gleeson Line
Tilbury, Ontario
GREAT OPPORTUNITY FOR THE ANIMAL LOVER OR HOBBY FARMER. REMODELLED RANCH WITH LOTS OF UPGRADES INCLUDING KITCHEN, PANTRY, BATHS, STEEL ROOF (2023), WATER ON DEMAND (OWNED). YOU WILL FIND GENEROUS SIZED 4 BEDROOMS, 2 FULL BATHS, LIVINGROOM WITH WOOD FIREPLACE VERY COZY ON WINTER NIGHTS, FAMILYROOM, ENTERTAINING KITCHEN AND MORE. ALSO YOU WILL FIND A MAN'S CAVE WITH EVERYTHING THAT YOU NEED-KITCHEN, WOODBURNING STOVE WHICH ALSO IS GREAT FOR SUMMER COOKING. CRAWL SPACE IS INSULATED. PROPANE FOR COOKING AND HOT WATER. HOME IS HEATED WITH A WATER (GEOTHERMAL) FURNACE. LOTS OF OUTBUILDINGS FOR STORAGE OR ANIMALS. BARN 48X33,SHED 43X50, SHED 23.5X70, GRANARY 16X27, SHOP 48X19. FIRST 4 BUILDINGS ARE CONNECTED. CLOSE TO TILBURY AND THE 401. *NOTE SWIMMING POOL IS NOT IN WORKING ORDER* (id:50886)
Royal LePage Peifer Realty Brokerage

