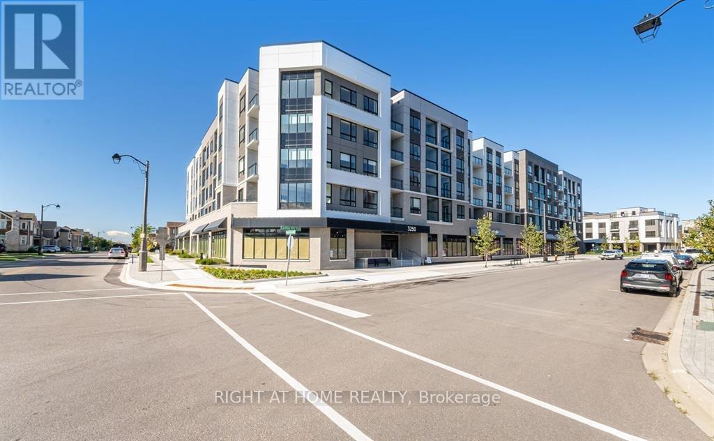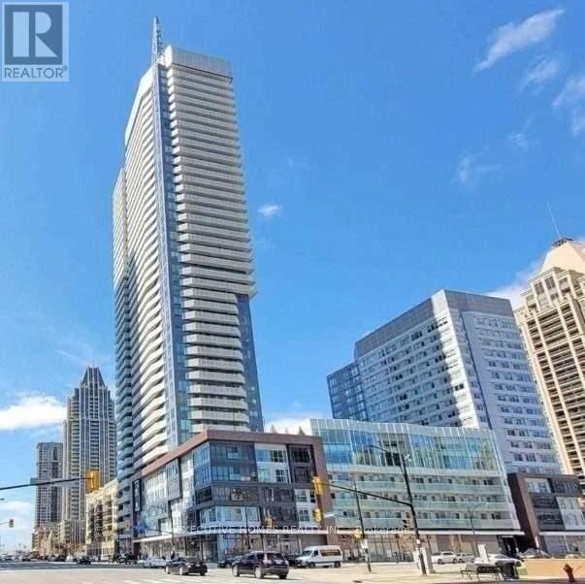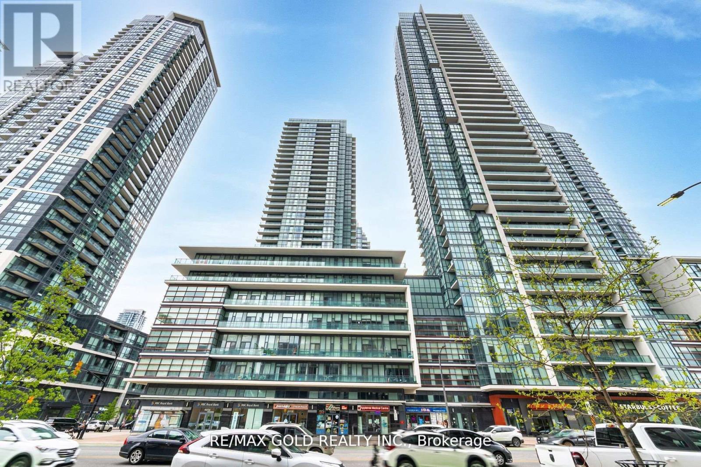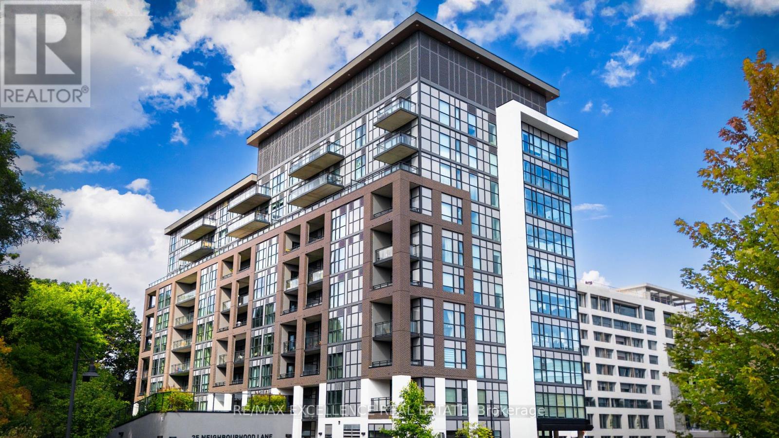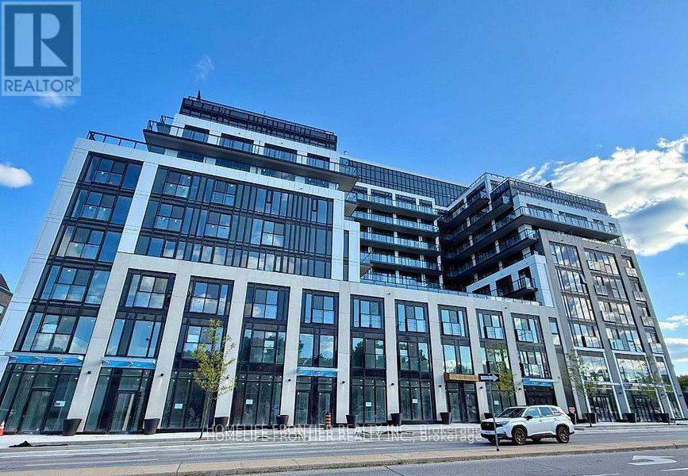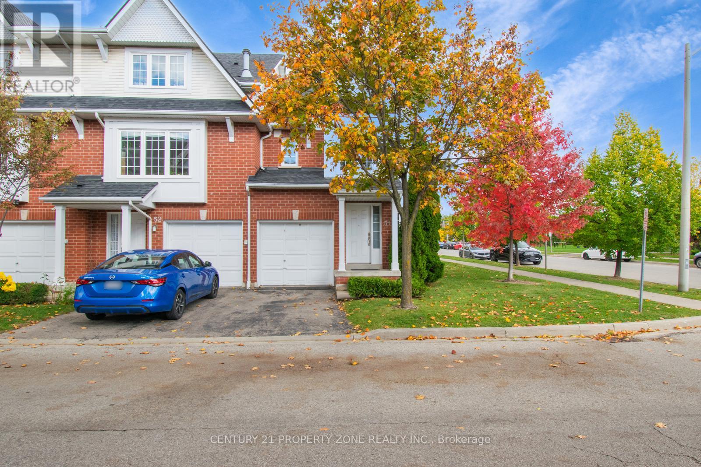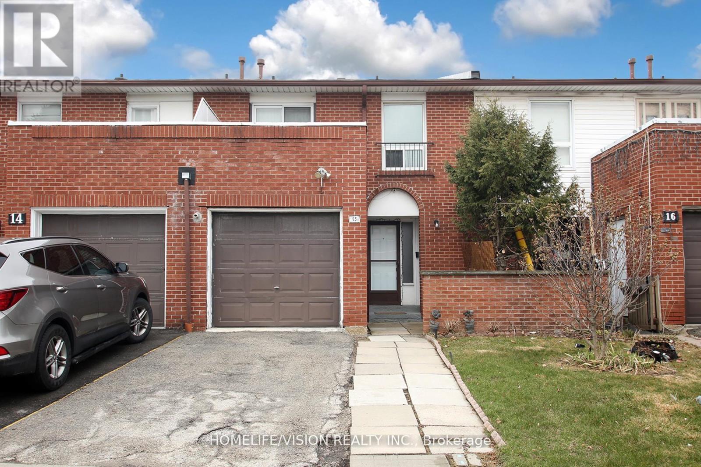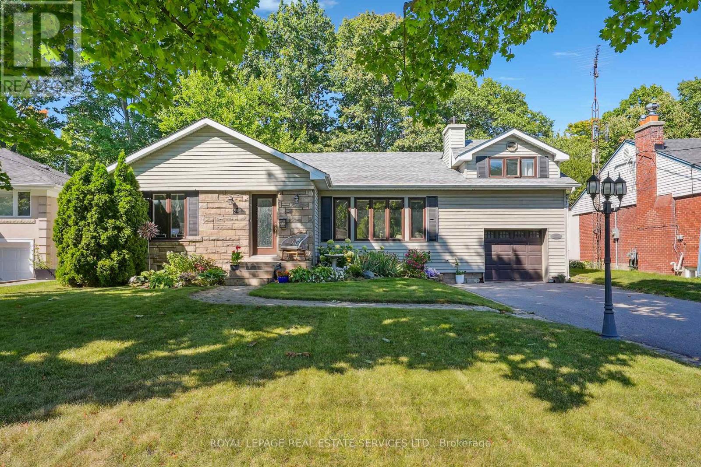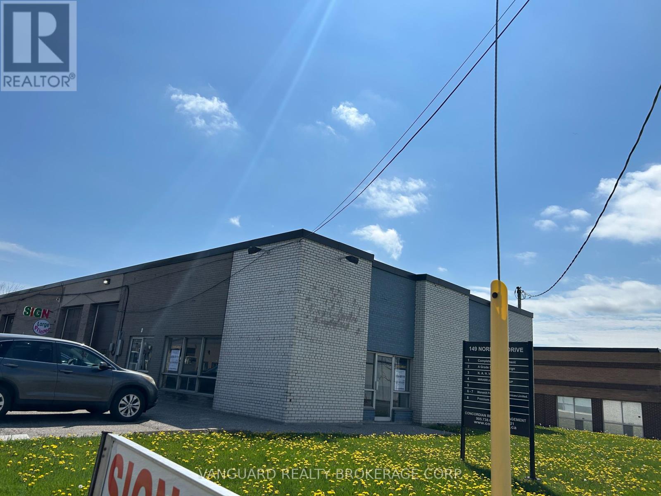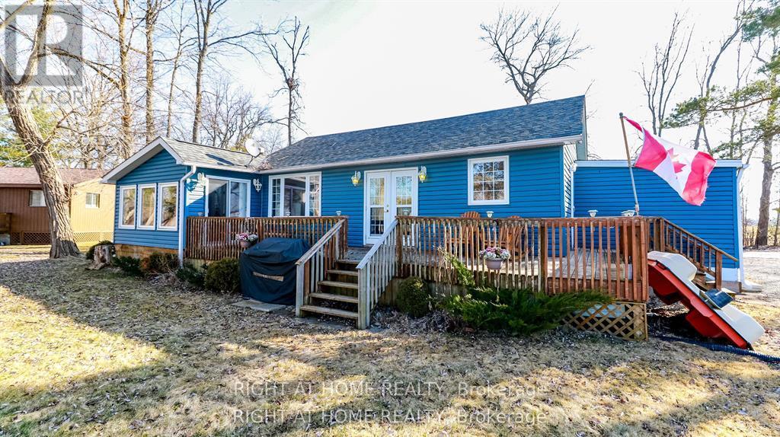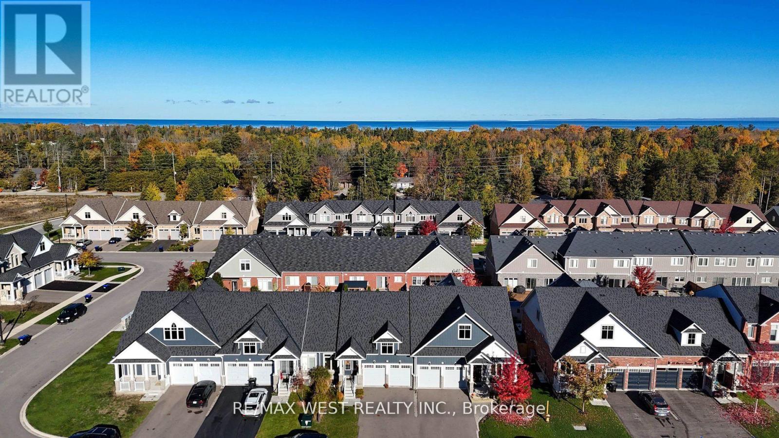520 - 3250 Carding Mill Trail
Oakville, Ontario
Welcome to Carding House! The perfect balance of exquisite design & luxury living in Oakville's most prestigious The Preserve neighborhood surrounded by top rated schools, multiple parks, conservation, Golf, shopping, Hwy 401/403/407, QEW, Sheridan College & Oakville GO. Presenting this 1 + den unit with Fully equipped kitchen leading into the open spacious living room & Large Open Balcony. Large bedroom with walk-in closet offering ample storage. Digital door locking offers an upscale experience. Hotel style amenities including state of the art gym with spacious yoga room, Social Lounge, and Events/Party Room. (id:50886)
Right At Home Realty
3703 - 4065 Confederation Parkway
Mississauga, Ontario
Stunning 2 Bedroom + Den Condo on the 38th Floor with Breathtaking Views! This Bright and SpaciousSuite Features an Open Concept Layout, Modern Kitchen, and Sleek Laminate Flooring Throughout.Enjoy the Expansive Wrap-Around Balcony-Perfect for Morning Coffee or Evening Sunsets. Den OffersIdeal Space for Home Office or Guest Room. Exceptional Building Amenities Include Gym, Pool, PartyRoom, 24-Hr Concierge, and more. Prime Location Close to Transit, Shopping (id:50886)
Executive Homes Realty Inc.
607 - 4070 Confederation Parkway
Mississauga, Ontario
Rare 2-bedroom, 2-bathroom corner unit located in the vibrant Square One area of Mississauga. Boasting 1,011 sqft ofmodern living space with 10ft ceilings, this unit offers a perfect blend of luxury and comfort. The fully upgraded kitchenis a chefs dream, complete with stainless steel appliances, elegant granite countertops, a stylish backsplash, and aconvenient breakfast bar. Whether you're entertaining guests or enjoying a quiet meal, this kitchen is sure to impress. Theprimary bedroom is a serene retreat with a 4-piece ensuite and a walk-in closet, offering the perfect space for relaxation.Enjoy the wrap-around balcony that provides breathtaking views and ample natural light. This building offers a wide arrayof amenities designed to enhance your lifestyle. Enjoy access to an indoor swimming pool, a well-equipped gym, guestsuites, a game room, a party room, a movie room, and an outdoor terrace. Visitor parking and more are also available foryour convenience. Move in Ready! (id:50886)
RE/MAX Gold Realty Inc.
309 Strathearne Avenue
Hamilton, Ontario
Excellent investment opportunity providing a net income of over $7K/month! All six units are fully renovated and rented at market rent. Just sit back and watch the money roll in! (id:50886)
Real Broker Ontario Ltd.
RE/MAX Real Estate Centre Inc.
507 - 25 Neighbourhood Lane
Toronto, Ontario
Bright & Spacious 2 Bed, 2 Bath Condo with Beautiful Views! Step into this welcoming condo with a thoughtfully designed open-concept layout, perfect for both relaxing and entertaining. The kitchen features stainless steel appliances, a stylish backsplash, and Caesarstone countertops. The living and dining area flows seamlessly to your private balcony, where you can enjoy unobstructed views and an abundance of natural light throughout the day. Enjoy a lifestyle of convenience with building amenities including a fully equipped gym, guest suites, party room, bike storage, rooftop deck, and visitor parking. Located just steps from the Humber River, scenic parks, and walking trails, and only minutes to schools, shops, restaurants, groceries, and quick access to the QEW. This is a place you'll be happy to call home! (id:50886)
RE/MAX Excellence Real Estate
417 - 799 The Queensway Way
Toronto, Ontario
Be The First To Call This Stunning Brand-New 1-Bedroom + Spacious Den Home! Offering A Perfect Blend Of Style, Comfort, And Functionality, The Versatile Den Easily Serves As A Second Bedroom, Home Office, Or Guest Suite. Enjoy A Sleek, Contemporary Kitchen With Integrated Appliances, Quartz Countertops, And A Bright Open-Concept Layout That Maximizes Natural Light And Everyday Convenience. One Of The Best Floor Plans In The Building, Featuring A Large Balcony Of Nearly 100 Sq. Ft. - Perfect For Outdoor Living. Located In A Vibrant, Highly Connected Neighbourhood, Steps To Costco, Starbucks, No Frills, And A Movie Theatre, With Trendy Cafes, Restaurants, Schools, And Transit Nearby. Quick Access To Sherway Gardens, Bloor West Village, Royal York Station, Mimico Go, And Major Highways Ensures Effortless Commuting And Shopping. Building Amenities Include A Fully Equipped Fitness Centre, Elegant Party Lounge, And Outdoor Terrace With Bbqs - Ideal For Entertaining Or Relaxing In Style. Exceptional Value - The Lowest-Priced 1+Den In The Building That Includes Parking And Locker! OPTIONAL $2100/month with no parking (id:50886)
Homelife Frontier Realty Inc.
51 - 1575 South Parade Court
Mississauga, Ontario
A Must-See! Bright, spacious, and beautifully maintained freshly painted 3+1 bedroom corner townhouse that feels just like a semi-detached! Featuring a large kitchen with granite countertops, backsplash, breakfast bar, and breakfast area with walkout to a private wooden deck equipped with a gas line for BBQs. The open-concept main level is open concept and equipped with new potlights and the whole house is carpet free with combination of hardwood, laminate, and ceramic flooring. Conveniently located within walking distance to Erindale GO Station, making commuting a breeze. Its strategic location to Highways and close proximity to good schools make it a top choice. (id:50886)
Century 21 Property Zone Realty Inc.
15 - 3430 Brandon Gate Drive
Mississauga, Ontario
Excellent Opportunity For Families Or Investors! This Well Kept 4+1 Bedroom Condo-Townhouse Is Located In Sought After Area Of Mississauga. Beautifully Designed Galley Kitchen With Stunning Backsplash And New Polished Porcelain Floors. Comes With Ample Amount Of Coupboard Space And Stainless Steel Appliances In Kitchen. New Polished Porcelain Floors In Foyer Area. Lovely Combined L-Shaped Dining And Living Room With Walk-Out To A Fenced Backyard. New Pot Lights In Dining And Living Room Areas. Generous Size Bedrooms With A 2 Piece Ensuite In Prime Bedrooom. Catch A Night Time Breeze With A Walk-Out To An Open Balcony From 2nd Bedroom. Updated And Painted Basement With New Pot Lights. Spacious 5th Bedroom And Kitchen In Basement. Convenient Location Close To Schools, Parks, Public Transit, Toronto Pearson Airport, Library, Place Of Worship, Shopping, Hwy's. See Virtual Tour. Book Your Showing Now Don't Miss This One! (id:50886)
Homelife/vision Realty Inc.
397 River Side Drive
Oakville, Ontario
MUSKOKA IN THE CITY! A rare opportunity to live in a beautiful 3+2 bedroom home in Central Oakville. Nestled on a stunning ravine lot with a private deck overlooking the serene views of the lush and tranquil 16 Mile Creek. This thoughtfully updated bungalow design with a loft bedroom (including 2-pc bath), offers a mix of trendy grey-toned engineered hardwood and rich dark-stained hardwood throughout. The bright white kitchen includes custom built-ins, while the main floor family room boasts a double-sided gas fireplace that can be enjoyed from the adjoining bedroom or den. A separate dining room is perfect for entertaining, complemented by a spacious living room with a cozy wood-burning fireplace. The fully finished lower level includes two bedrooms, a bathroom, and a large recreation room ideal for family living or a guest space. New furnace and AC. Additional highlights include parking for four cars and more. All within walking distance to public transit, the GO station, charming downtown Oakville, and nearby parks. (id:50886)
Royal LePage Real Estate Services Ltd.
1 - 149 Norfinch Avenue
Toronto, Ontario
Excellent exposure fronts Norfinch, large showroom. Clean uses only, no churches, automotive or food uses will be considered. (id:50886)
Vanguard Realty Brokerage Corp.
20 Long Point Road
Tay, Ontario
Welcome to this quaint waterfront home with westerly views over Georgian Bay, providing endless sunsets, hours of relaxation, swimming in the shallow sandy beachfront, fishing and watersports on the Bay for the enthusiasts. The Living, Kitchen/Dining and Family rooms all have views to the Bay, with 2 walkouts to the deck, and the spacious yard for family games and campfires. The home is complemented with 3 bedrooms, 3 piece bath and a laundry room with an additional storage area. Situated in a quiet area, it also has easy access to Hwy 400, 90 Min to the GTA and 15 min to Mount St Louis Moonstone for your winter enjoyment as well. This home is available for a 1 year lease, and comes fully furnished. Year Round waterfront enjoyment. (id:50886)
Right At Home Realty
22 Bianca Crescent
Wasaga Beach, Ontario
22 Bianca Crescent offers a beautifully finished bungalow style town-home ideally located just minutes from the beach and a short drive to Collingwood and Blue Mountains. This bright and spacious home features main-floor living with an open-concept layout and a convenient primary bedroom on the main level. The fully finished basement adds great versatility with two additional bedrooms, a full bath, and a cozy recreation area - perfect for family, guests, or a home office. Enjoy a double car garage, a private backyard space, and a peaceful neighbourhood close to trails, shopping, and the shores of Georgian Bay. Walk out to your spacious backyard where there is a natural gas hook up for your BBQ to enjoy those sunny summer days. Just a hop, skip, and a jump to Stayner and Collingwood, with cross-country ski and snowmobile trails nearby - and Blue Mountain Village's ski slopes only 20 minutes away, making it the perfect four-season home. A perfect blend of comfort, convenience, and lifestyle living in the heart of Wasaga Beach and to all the amenities you love! (id:50886)
RE/MAX West Realty Inc.

