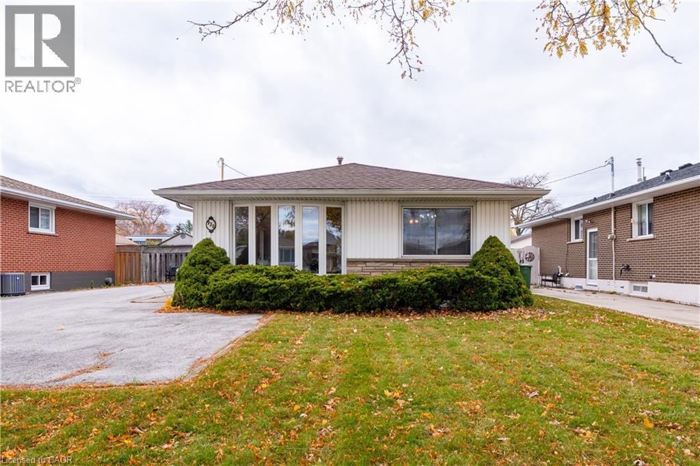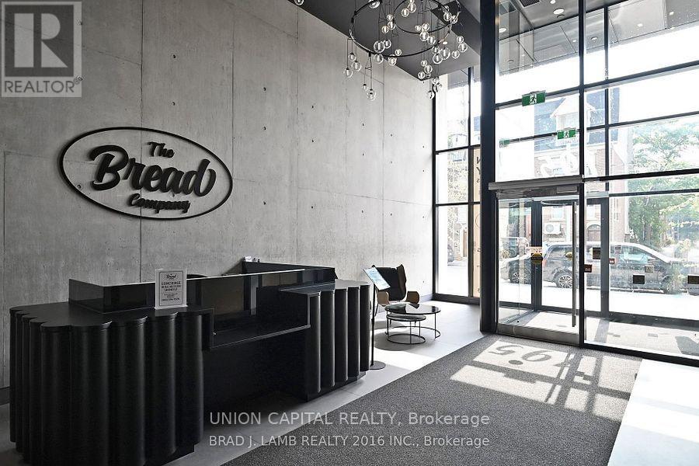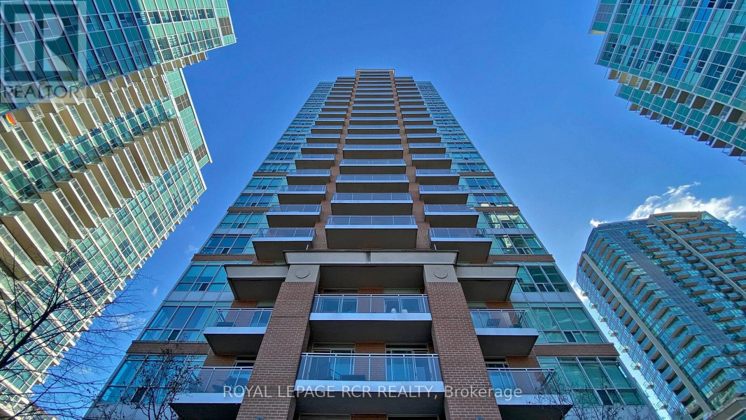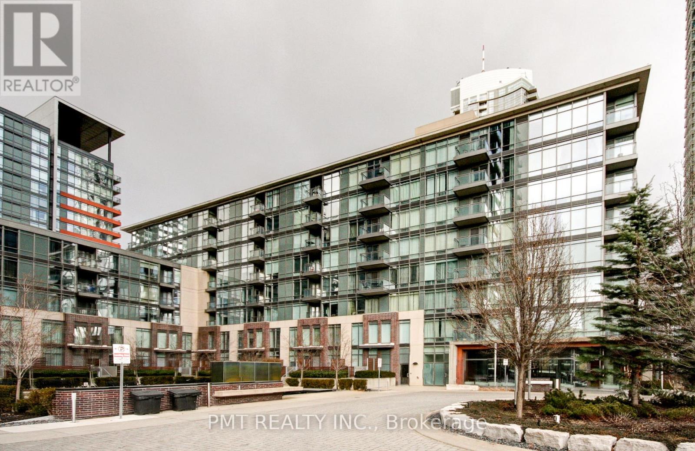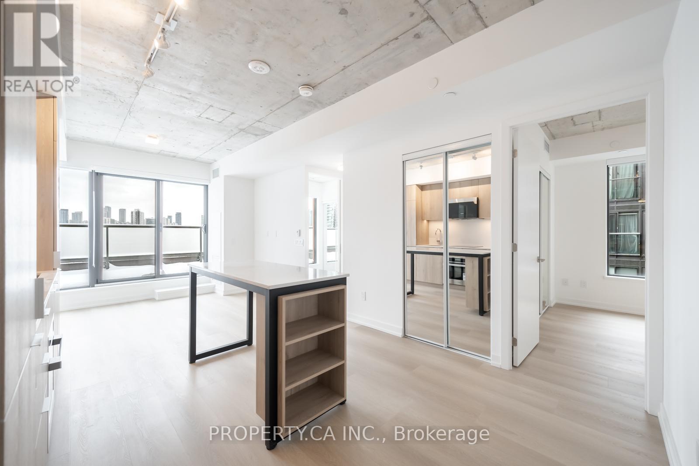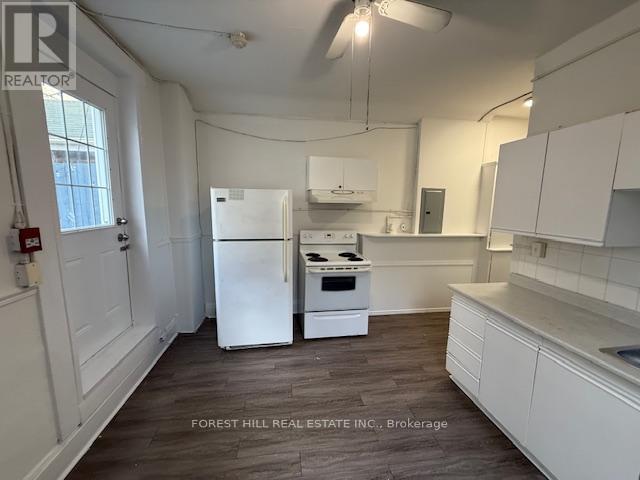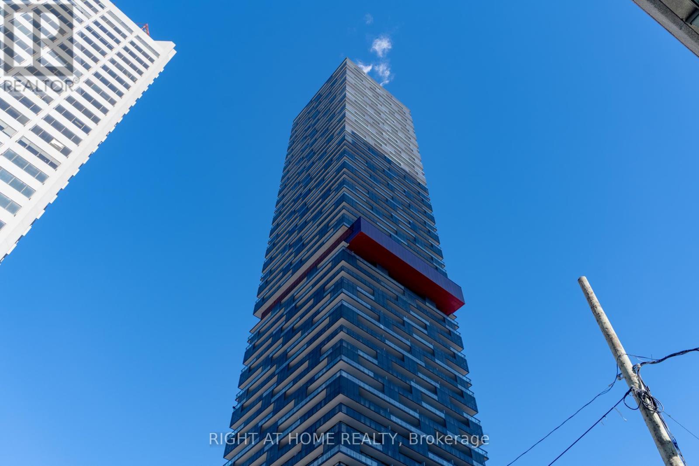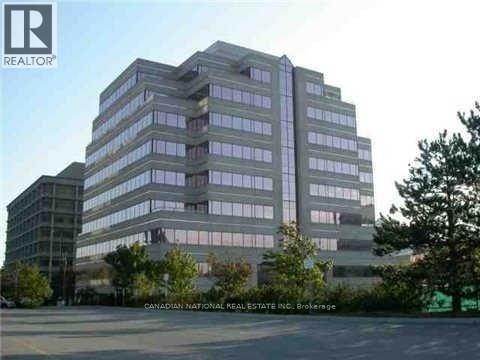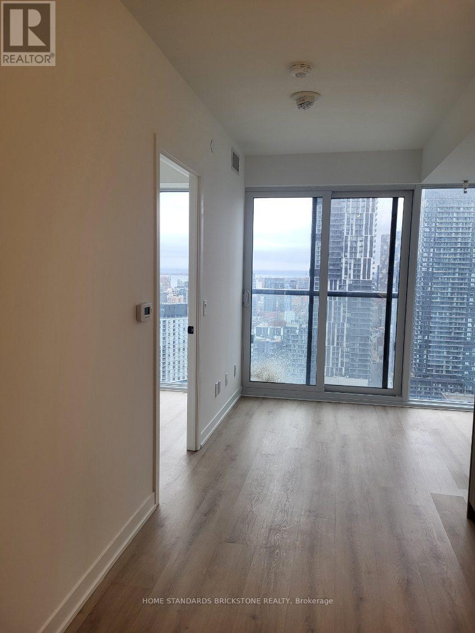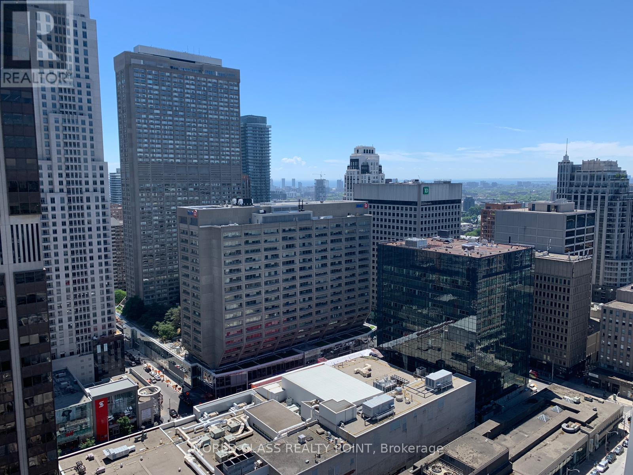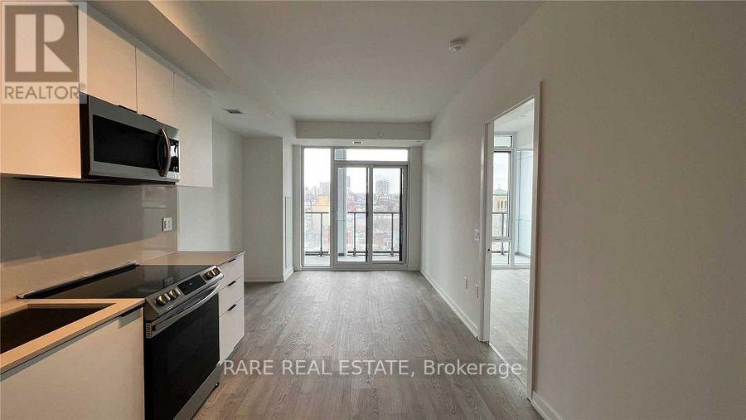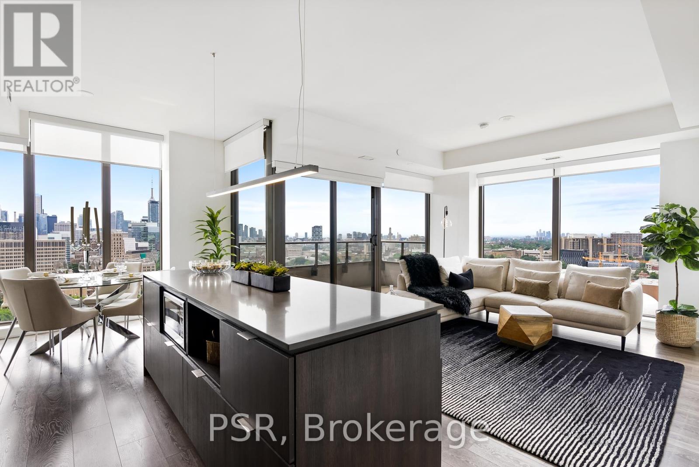930 Upper Ottawa Street
Hamilton, Ontario
Welcome to this well-maintained 3-level backsplit located in a desirable East Hamilton Mountain neighbourhood! Offering approximately 1,583 sq. ft. of finished living space, this home features 3+1 bedrooms and 2 full bathrooms, providing plenty of room for a growing or extended family. The separate rear entrance offers excellent in-law suite or rental potential, adding flexibility and value to this inviting property. The solid oak kitchen features granite countertops, ample cupboard space, and a convenient layout that flows seamlessly into the separate dining room, complete with matching display cabinets. The spacious living room is highlighted by a large bay window that fills the home with natural light. All carpeted areas conceal hardwood floors, waiting for your discovery and enjoyment. The main bathroom offers a relaxing jetted tub, while the lower level includes a comfortable family room, fourth bedroom, 3 piece bathroom and laundry area. A crawl space provides additional storage options. The exterior boasts a fully fenced 55' x 122' lot with plenty of room for outdoor enjoyment, perfect for children, pets, or entertaining guests. The private driveway accommodates parking for four vehicles and includes a convenient turnaround area. There is also an underground sprinkler system in the front yard. Ideally located near schools, Huntington Park Recreation Centre, the public library, and public transit, this home offers comfort, convenience, and potential in one of East Hamilton Mountain’s most established and family-friendly neighbourhoods. A fantastic opportunity for anyone looking for space, versatility, and a prime location! (id:50886)
Royal LePage State Realty Inc.
1006 - 195 Mccaul Street
Toronto, Ontario
Modern Fully Furnished Studio in Prime Downtown Location! Step into this bright and stylish modern studio designed for urban living at its finest! Featuring floor-to-ceiling windows that fill the space with natural sunlight, this open-concept suite offers a 9ft loft-style ceiling with an exposed concrete feature wall-giving it a chic, contemporary feel. The European-inspired kitchen is beautifully finished with sleek modern cabinetry and a natural gas cooktop, perfect for those who love to cook. Enjoy the spa-quality bathroom finishes that bring a touch of luxury to your daily routine. This building offers top-notch amenities, including a fully equipped fitness centre, Party Room, Board Room for that quiet space needed to do some work, BBQ Patio and 24-hour concierge/security for your peace of mind. Located in the heart of of the Health Sciences District, you'll be just minutes from University of Toronto, OCAD University, Top hospitals (SickKids, Mount Sinai, Toronto Western, Toronto General), the Art Gallery of Ontario, Dundas Square, and an incredible selection of restaurants, cafés, and shops. Perfect for professionals or students seeking a vibrant, turn key, convenient, and secure lifestyle in one of Toronto's most desirable areas. Move In Ready! (id:50886)
Union Capital Realty
501 - 50 Lynn Williams Street
Toronto, Ontario
Welcome to 50 Lynn Williams St., Unit 501 - a true gem in the heart of Liberty Village. This rarely offered 2-bedroom, 2-bathroom suite features an open-concept layout with two beautifully renovated bathrooms and oversized custom closets with built-ins. Overlooking the peaceful courtyard this bright, and inviting condo is just steps from the best restaurants, cafes, shops, and everyday conveniences that Liberty Village is known for. Enjoy unmatched walkability, easy access to public transit, and major highways, and a vibrant community full of things to do and discover. Perfect for end-users and investors alike, this unit also includes hard-to-find same-floor storage locker plus one parking space. Luxury amenities, an unbeatable location, and a functional layout make this a standout opportunity you won't want to miss. (id:50886)
Royal LePage Signature Realty
916 - 15 Brunel Court
Toronto, Ontario
Welcome to #916 - 15 Brunel Court, a bright and spacious 1 Bedroom + Den suite in the heart of CityPlace, offering an efficient layout, great storage, and unbeatable downtown convenience. This open-concept home features a comfortable living and dining area that flows seamlessly into the kitchen, complete with stainless steel appliances and plenty of prep space for everyday cooking or entertaining. Just off the main living area is a dedicated den-perfect for a work-from-home setup, study nook, or extra storage. The bedroom offers exceptional closet space, and the suite extends outdoors to an east-facing balcony, ideal for enjoying morning sun and fresh air. A wall-mounted TV stand is included for added convenience. Located steps to TTC, CN Tower, Rogers Centre, and the waterfront, with quick access to King West, the Entertainment District, Financial District, Chinatown, and countless restaurants, shops, and trails. A fantastic opportunity to live in one of downtown Toronto's most vibrant communities-a must see. (id:50886)
Pmt Realty Inc.
1023 - 28 Eastern Avenue
Toronto, Ontario
Be the very first resident of 28 Eastern Ave #1023. This pristine, never-lived-in suite is located in a brand-new building, with 9 Foot Ceilings, and offers a desired two-bedroom and two-bathroom layout. This home provides a fresh canvas for your downtown lifestyle. The modern kitchen is fully equipped with brand-new stainless steel Panasonic appliances, including a fridge, stove, over-the-range hood, dishwasher, and microwave, alongside an ensuite Samsung washer and dryer. For your peace of mind, the lease includes heat , one underground parking space , and one locker. Residents are invited to enjoy fresh building amenities such as a gym , party room , media room , concierge service , and a rooftop deck. Ideally situated near Front St E and Eastern Ave, you are steps away from inviting local dining, the historic Distillery District, and easy public transit options. (id:50886)
Property.ca Inc.
2nd Flr - 132 Dundas Street E
Toronto, Ontario
Freshly painted 3-bedroom, 1-washroom unit located on Dundas St. East, just a 5-minute walk to Toronto Metropolitan University (formerly Ryerson). The unit features a beautiful private terrace and is surrounded by great restaurants, shops, and the Eaton Centre. Students are welcome. The unit is currently rented out as is. (id:50886)
RE/MAX Condos Plus Corporation
5703 - 8 Eglinton Avenue E
Toronto, Ontario
Spacious, Fully Furnished, 1+Den Suite Available For Lease At Yonge & Eglinton! Situated In The Heart Of Midtown, This Lower-Penthouse Unit Boasts 9 Foot Ceilings, Quartz Counter Tops, Stylish Integrated Appliances and A Spectacular Unobstructed, North West Facing View From The 57th Floor! Access The Balcony From The Living/Dining Room Walkout, Or From The Comforts Of The Main Bedroom. Top Notch 5 Star Amenities such as a cantilever glass swimming pool, 24-hour concierge service, and a rooftop deck. Conveniently situated close to shopping centres, theatres, restaurants, TTC, and banks. (id:50886)
Right At Home Realty
709 - 255 Duncan Mill Road
Toronto, Ontario
Private Offices For Lease. Professionally Renovated, Impressive Reception Area, Kitchenette, Built-In Storage Cabinets, Large Windows And Pot Lights. High Floor. Beautiful Park View. Steps To TTC & Close To Prince Hotel, Shopping And Minutes To Hwy 401 & D.V.P. Perfect Solution For Business Starters. Extras: Wifi, Internet, Hydro, Water, Furniture, All Included. Bring Your Office Supplies And Start Your Business. Five Rooms in Total in the Unit, One Room Occupied by Landlord, Three Rooms Already Leased. Reception Area $250 Monthly. Underground Parking Available For Rent for extra monthly fee $120.00 Plus Hst. (id:50886)
Canadian National Real Estate Inc.
3217 - 319 Jarvis Street S
Toronto, Ontario
Welcome to Prime Condominiums where modern luxury meets urban living. This sleek condo offers a perfect blend of style, functionality, and comfort. Situated in a prime location, this sleek 1+1 bedroom, 2-ensuite bathroom unit boasts 580 sq/ft of living space. As you step inside, you're greeted by an abundance of natural light streaming in through expansive windows, casting a warm and inviting ambiance throughout. The open-concept layout seamlessly connects the living, dining, and kitchen areas, creating an ideal space for both relaxation and entertainment.The versatile den with 3 pc ensuite, provides the flexibility to be utilized as a bedroom, home office or additional living space to suit your lifestyle. With its south-facing orientation, this condo captures breathtaking views and enjoys an abundance of sunlight throughout the day. The building offers an array of amenities, including a fitness center, rooftop terrace, party room, and 24-hour concierge service, ensuring a lifestyle of convenience and leisure. Conveniently located near transit, shopping, dining, and entertainment options, this condo offers the ultimate urban living experience. (id:50886)
Home Standards Brickstone Realty
2712 - 1 Yorkville Avenue
Toronto, Ontario
Gorgeous Luxury 1 Bedroom + Den Suite With 2 Bathrooms Where Den can be used as 2nd Bedroom with one Storage Locker In Canada's Finest & Most Desirable Address; Singular, Slender, & Sensational With Contemporary Expression Of Elegance & Intrigue. Outstanding Location; Minutes Away From Designer Boutiques On Bloor St Hermes, Holt Renfrew, Gucci/Louis Vuitton & Daniel Boulud's Cafe At Four Seasons, City's Finest Restaurants. Nearby Bloor & Yonge Subway Lines & Underground Path. Walking Distance To U Of T (id:50886)
World Class Realty Point
930 - 50 Power Street
Toronto, Ontario
This Luxurious Suite Is North Facing | 2 Br + 2 Full Bath + Closet Organizer + Upgrades Throughout | Find Yourself At Home In This Modern Abode, Located In The Centre Of One Of Toronto's Most Vibrant Neighbourhoods. Step Into A Vivacious Community Of Authentic Charm W/ TTC At Your Doorstep | 9' Smooth Ceiling | Brand New Stainless Steel Appliances | Double Height Lobby W/ 24 Hr Concierge | Retail Conveniently Located In The Building (id:50886)
Rare Real Estate
1206 - 2 St Thomas Street
Toronto, Ontario
Welcome to Two St. Thomas, where luxury living meets exceptional service with Yorkville at your doorsteps. This stunning 3-bedroom corner suite spans 1,225 sq. ft. and offers a spacious split-bedroom layout flooded with natural light. Enjoy gorgeous southwest views from the open-concept living space, with a walk-out to a private balcony for outdoor relaxation. The primary bedroom features a luxurious ensuite, walk-in closet, and its own private south-facing balcony. The second bedroom also enjoys an ensuite bath and bright west-facing views. A versatile third bedroom can easily serve as a home office, ideal for those working remotely. Residents of Two St. Thomas enjoy world-class amenities, including a full-service concierge, state-of-the-art fitness centre, rooftop terrace with BBQs and lounge areas, party room, and an in-house pet spa. Experience the best of luxury living just steps from Yorkville's finest shops, dining, and lifestyle. (id:50886)
Psr

