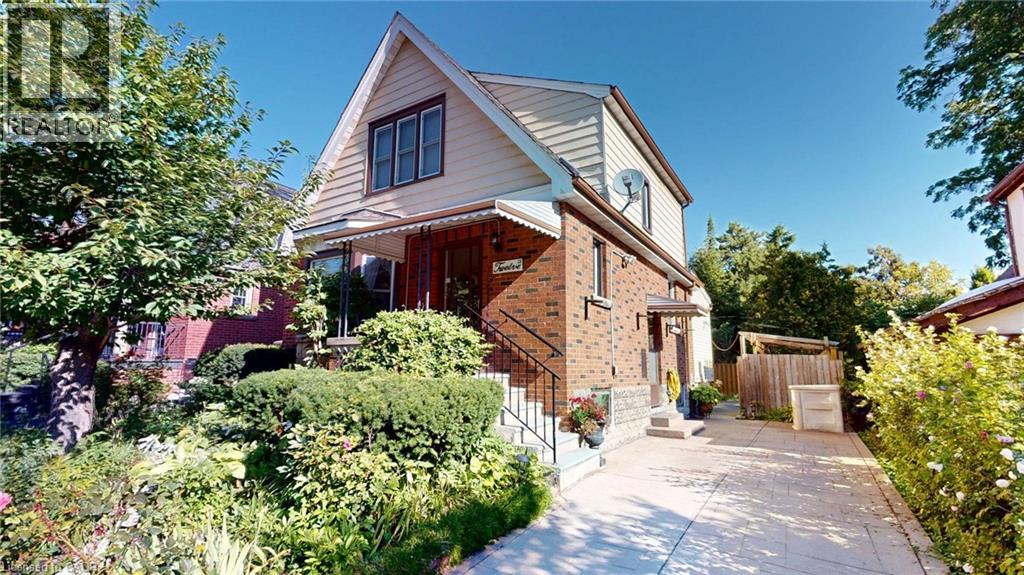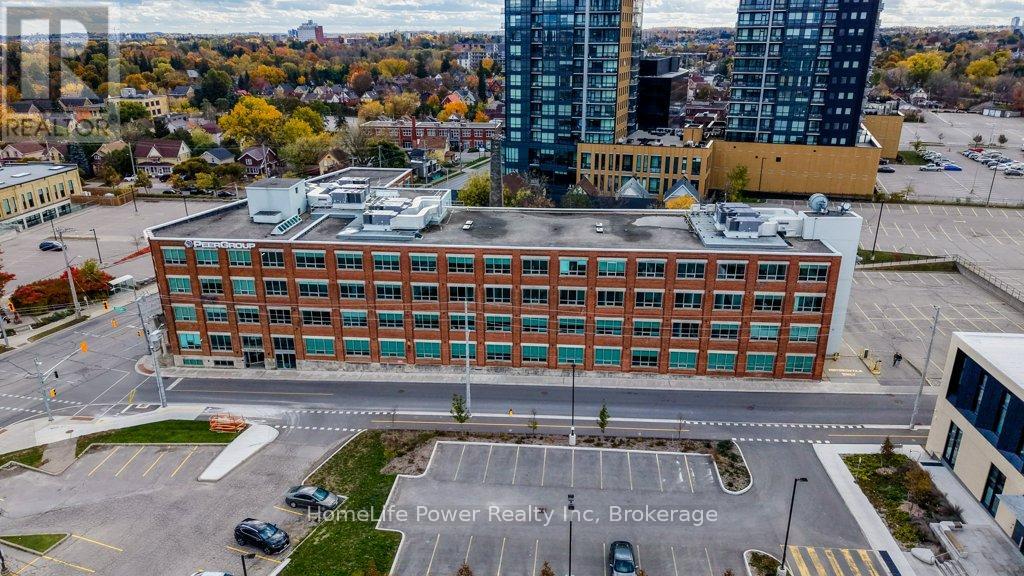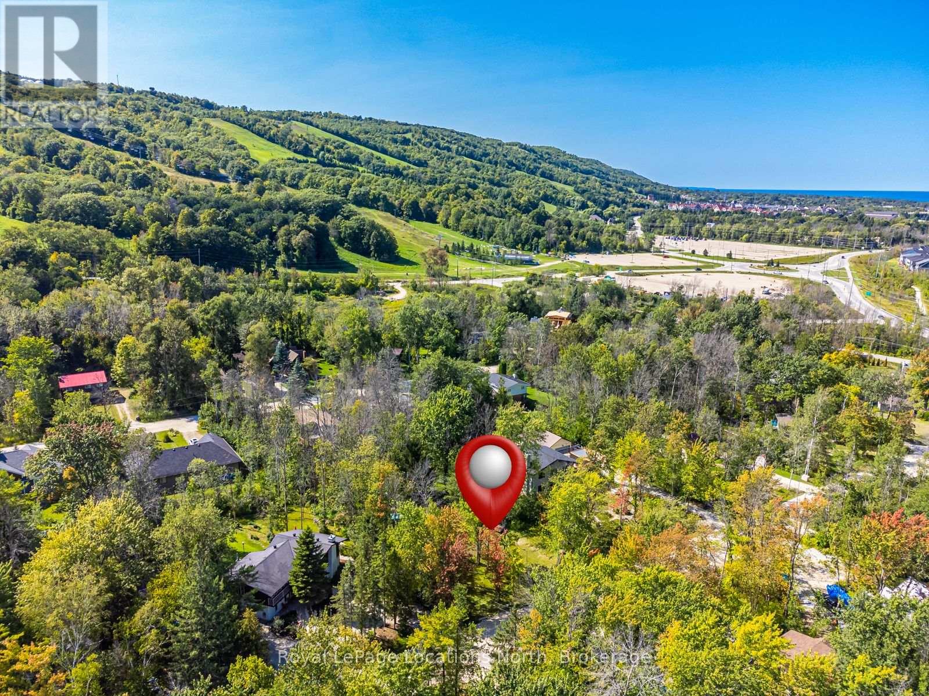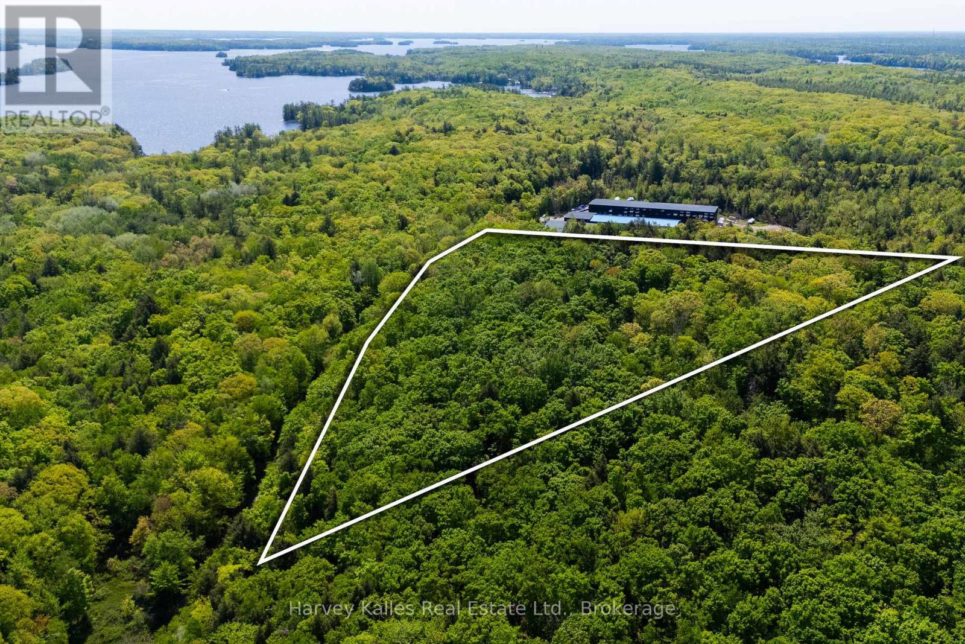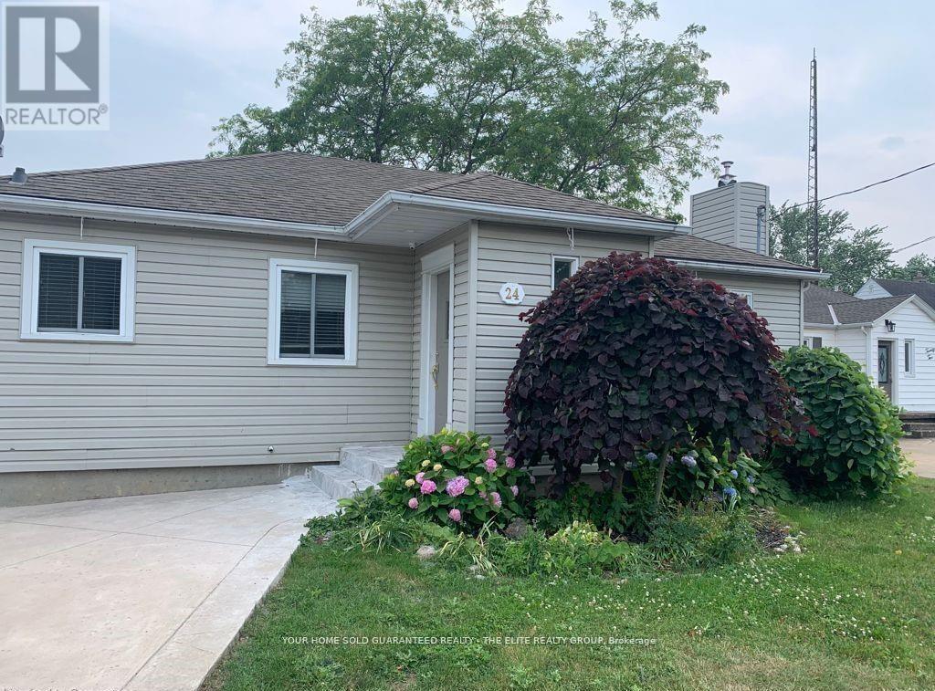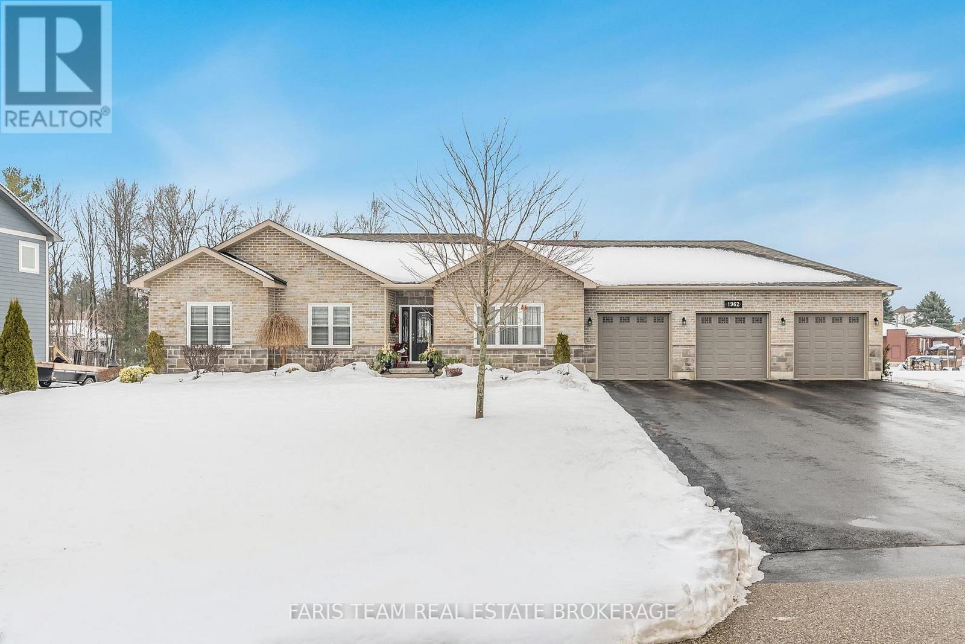12 Orchard Hill
Hamilton, Ontario
Situated in one of the most coveted neighborhoods in Hamilton, Kirkendall South is nestled between Aberdeen and the escarpment. With great curb appeal the welcoming front porch leads you into this beautiful 2 Storey home, perfect for the growing family or young professionals. The main level is flooded with plenty of natural light. Open concept living and dining room features a gas fireplace. The Kitchen includes a built-in pantry cupboard, Quartz countertops as well as the charming dinette area overlooking the rear yard. Three good sized bedrooms, 3 baths and a finished basement with an additional cozy gas fireplace complete the interior of this well maintained home. The rear yard boasts a new fence, interlocking brick patio and plenty of room for entertaining. Easy access to highway 403, walkable to schools, parks and shops. This one ticks all the boxes, just move in relax and enjoy all this fabulous home and neighborhood has to offer. (id:50886)
Comfree
300 - 29 - 72 Victoria Street S
Kitchener, Ontario
CollabHive offers fully serviced and furnished offices with 24/7 access, designed to help you work, connect, and grow.Conveniently located in Kitchener's vibrant corporate district - just steps from Google and leading tech companies, and easily accessible from all major highways - whether you're a solopreneur, start-up, or a scaling company, CollabHive private offices and co-working spaces puts your business needs at the center of a very productive and creative environment.Enjoy ultra-high-speed internet, modern furnishings, and access to premium amenities including fully equipped meeting rooms, soundproof pods, and podcasting studios, and more. The inspiring CollabHive environment fosters productivity, networking, and collaboration within our dynamic member community. CollabHive offers flexible membership options with short- or long-term private offices and co-working spaces to any size of team. (id:50886)
Homelife Power Realty Inc
4 - 1254 Barlochan Road
Muskoka Lakes, Ontario
Single family cherished since the 1800's, this 82 acre lakefront landbank holding in the Barlochan corridor of Lk. Muskoka between Hudson's Point & Hemlock Point is available to be sold for the very 1st time in its history. ~180 feet (more or less) along the present water's edge with idyllic rippled sandy bottom cove, southern exposure, and a gently sloping 2.5 acre lakefront lot prime for redevelopment. The 80 acre backlands afford the rare and exciting chance to enjoy nature hikes, create recreational trails, or merely for privacy and conservation purposes. With its ease of access, and ideal location just off shore to numerous Beaumaris area islands, it would alternatively make a perfect jump-off spot, with drive to the shore potential and being under 2 hours to Toronto. The possibilities are seemingly endless. A very quaint, rustic, ~264 sq. ft. 2 bedroom water's edge cabin with stove & separate ~192 sq. ft. 2 room sleeping cabin with screened porch, are enjoyable "as is". However, these lands lend themselves to redevelopment, with granite outcroppings, towering pines, gentle contours, and a mixture of both rocky and sandy bottom shallower water shoreline with south exp. & a long view to the SE. High end properties in the neighbourhood. "The little house on the big block". Being marketed & sold in "as is" condition. (id:50886)
Harvey Kalles Real Estate Ltd.
120 Patricia Drive
Blue Mountains, Ontario
Build your dream chalet home almost ski in / out to Blue Mountains south end! This is one of the few remaining opportunities to purchase a large 1/3 acre lot (100 x 152) with full services at the lot line where you can create the custom home you've always desired, and its low carrying costs even allow you to wait to build until the time is right! This treed and established neighbourhood in the heart of Ski Country offers you a quiet dead end street with municipal water, sewer services, natural gas and hydro available. Walking distance to shopping, restaurants, the weekly entertainment and all of the amenities in The Village at Blue Mountain plus its many trails for hiking and biking. A 2 km bike ride takes you down to Northwinds Beach and all that Georgian Bay has to offer as well as the famous Georgian Trail for cyclists, hikers, groomed in winter by the Town for cross country skiers & snowshoers. Monterra Golf is within walking distance, and numerous other Golf courses are within a 30 min drive. **EXTRAS** Registry has docs on Title referring to a Right of Way, no longer in existence, referred to roads of the subdivision owned in 1968 by the developer, subsequently taken over by the municipality. Cost for sewers is $27,165.10 which mut be paid on closing. Included is the storage shed (as is), excluded are the utility trailer and the #1 chair lift behind the shed. (id:50886)
Royal LePage Locations North
Con 1 Pt Lot 12 Barlochan Road
Muskoka Lakes, Ontario
Wonderfully private maturely wooded vacant 13.28-acre lot in the popular Walker's Point area along the municipally maintained and ever scenic 'Barlochan Road', less than a thousand yards to nearby public Lake Muskoka beach. 1,133 feet of road frontage, with multiple potential building sites, both flat level areas and gently sloping contours, opportune for various designs including a lower level walkout. Walking distance to the Walker's Point community centre, and not far from the famous "Hardy Lake Provincial Park" hiking trails. In the heart of Muskoka, this is a fantastic opportunity to acquire untouched lands ~ a "build your dream home" chance, with location and privacy of the finest calibre. RU2 (Rural Residential) zoning, and possible severance potential - Buyer to conduct their own due diligence. (id:50886)
Harvey Kalles Real Estate Ltd.
6974 Lundys Lane
Niagara Falls, Ontario
PERFECT TURNKEY COMMERCIAL BUILDING ON PERFECTLY LOCATED CENTRAL NIAGARA FALLS IDEAL FOR MANY USES. MAIN FLOOR (1830 sq ft) CONSISTS OF 2 COMMON AREAS, ONE INCLUDING A FIREPLACE, 2 OFFICES, KITCHEN, 2 PC BATH AND RECEPTION AREA. UPSTAIRS IS WHEELCHAIR ACCESSIBLE. DOWNSTAIRS INCLUDES A SEPARATE UNIT (1380 sq ft) WITH 1 MULTI USE ROOM, LIVING AREA, KITCHEN, 2 PC BATH, 4PC BATH WITH JACUZZI AND LAUNDRY. NEWER FURNACE AND A/C. PERFECT BUSINESS VISIBILITY AND EXPOSURE ON A BUSY MAIN NIAGARA FALLS STREET. DON'T MISS OUT ON THIS PERFECT INVESTMENT. (id:50886)
Sticks & Bricks Realty Ltd.
Main - 24 Manor Road
St. Catharines, Ontario
Beautiful, Bright & Clean Main Floor apartment in a Quiet And Safe Neighborhood. This spacious unit Has a Brand new Eat-in Kitchen with Pot Lights and stainless steel appliances. Large living room with fireplace and large bay window. Plus it has its own laundry that walks out to the large deck and supersize backyard. Tenant pays 60% of utilities. (id:50886)
M5v Elite Realty Group
1962 Elana Drive
Severn, Ontario
Top 5 Reasons You Will Love This Home: 1) Welcome to this beautifully cared for ranch bungalow, thoughtfully crafted for seamless entertaining and easy everyday living 2) Nestled in a highly sought-after neighbourhood, this home presents a true sense of community with convenient access to town amenities, major commuter routes, top-rated ski resorts, and reputable schools 3) Main level features a bright and airy layout, showcasing a spacious open-concept kitchen, formal dining area, sunlit living room, three generously sized bedrooms, and the added convenience of main level laundry 4) Finished basement complete with a large recreation area, built-in cabinetry, a wet bar, and a warm gas fireplace, perfect for hosting guests or enjoying quiet evenings in, plus, a triple car garage and an insulated 936 square feet detached garage offers an exceptional storage or workshop space for all your needs 5) Step outside to your own private retreat, where a meticulously landscaped yard and inviting inground pool set the scene for endless summer relaxation and memorable outdoor gatherings. 2,646 fin.sq.ft. (id:50886)
Faris Team Real Estate Brokerage
64 Mclean Street
Renfrew, Ontario
Spacious 3-Bedroom 1.5-Storey Home for Rent in a Tranquil Setting. Discover this charming 3-bedroom, 1.5-storey home located in a quiet neighborhood, perfect for families seeking peace and comfort. This inviting property features a large yard complete with a rear deck, ideal for outdoor gatherings and relaxation. With three parking spaces, you'll have plenty of room for vehicles and guests. Inside, you'll find beautiful hardwood floors that add warmth and character to the living spaces. The eat-in kitchen is perfect for family meals, while the cozy family room invites you to unwind after a long day. The main floor hosts a convenient bedroom, along with a modern 4-piece bathroom. Upstairs, you'll find two additional generously-sized bedrooms, providing privacy and space for everyone. The finished basement offers a versatile rec room featuring a gas fireplace, a bonus room perfect for a home office or gym, a 3-piece bathroom, and ample storage space. This home is heated with natural gas and equipped with central air conditioning for year-round comfort. Included appliances are a fridge, stove, washer, and dryer. Rent: $1950 per month plus utilities. Lease: 12-month lease required. Restrictions: No Pets and NO Smokers, please. Application Process: Rental application, references, and credit check are required. Availability: Flexible, Don't miss out on the opportunity to make this lovely home your own! (id:50886)
RE/MAX Metro-City Realty Ltd. (Renfrew)
1043 Pembroke Street W
Pembroke, Ontario
Large commercial retail space on Pembroke Street West. Easy access and lots of parking. High traffic area. High Ceilings and plenty of natural light coming from the large storefront windows. (id:50886)
Valley Property Shop Limited
978 Cecelia Street
Pembroke, Ontario
6000 Square Foot Industrial Building available for Lease. 2 Dock Doors and 4 Drive-in Doors. Wide open interior without any posts. 3 Washrooms. Easy truck access. (id:50886)
Valley Property Shop Limited
00 Maple Avenue N
Pembroke, Ontario
DEVELOPMENT OPPORTUNITY . +/- 4.1-acre parcel of Fully Serviced land on the Ottawa River. Potential for 116-unit residential development. Minutes walk to Downtown Pembroke, the Pembroke Marina, Algonquin College, Restaurants, and more. Environmental study and conceptual development plans already completed. Rare Ottawa River views and Access. Adjacent to the Algonquin Trail. Zoned for residential development . One of the last remaining vacant lots on the Ottawa River. (id:50886)
Valley Property Shop Limited

