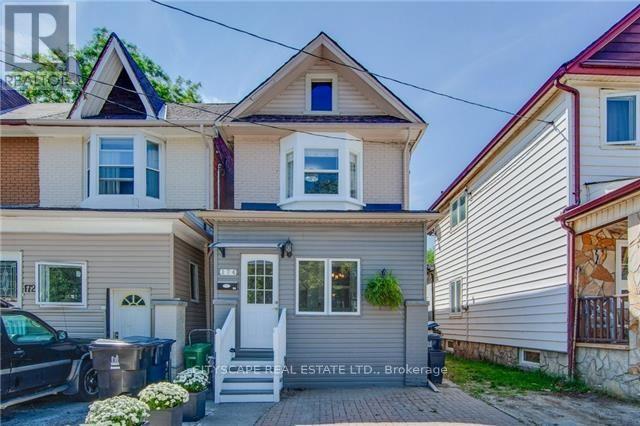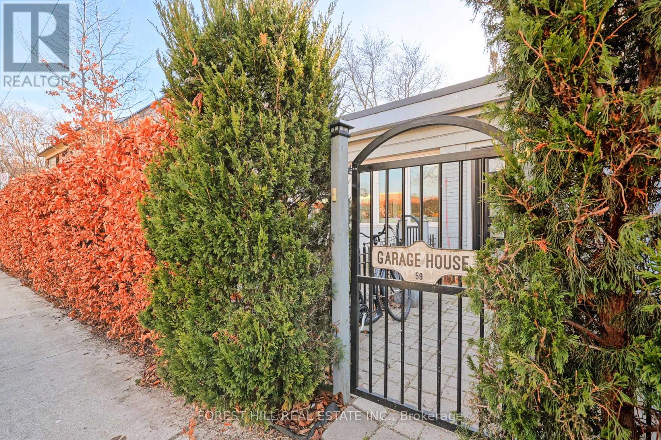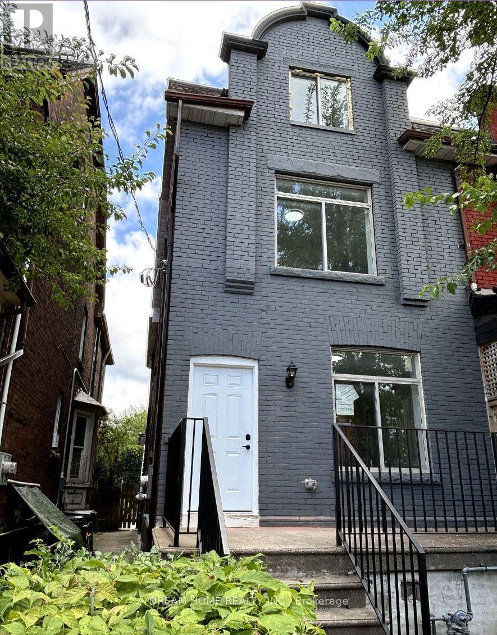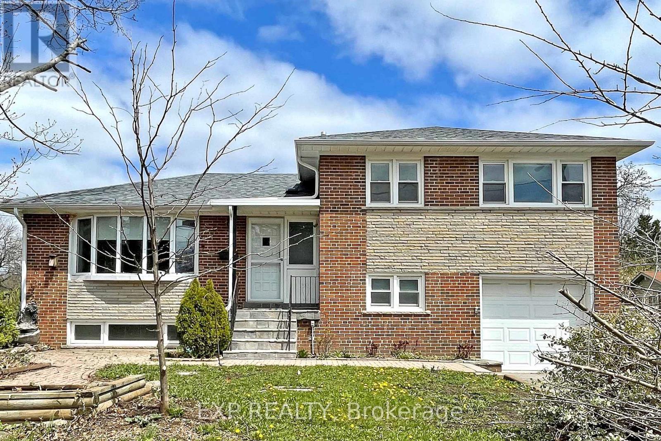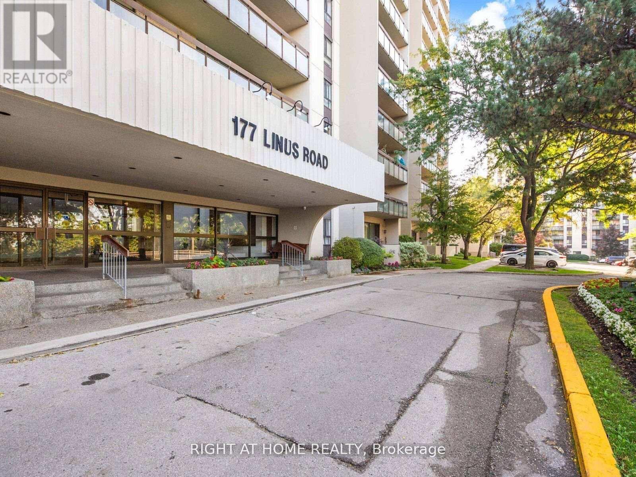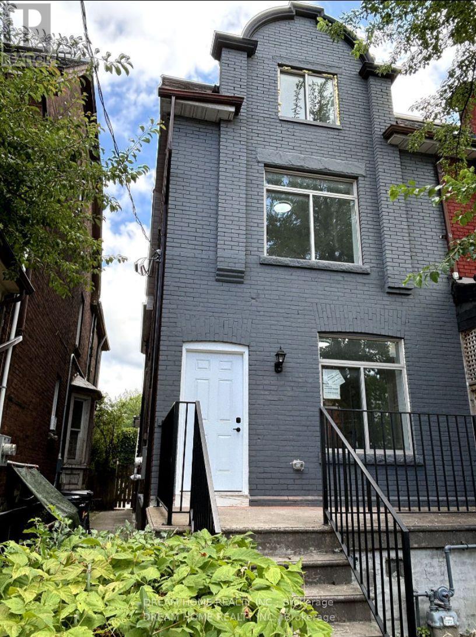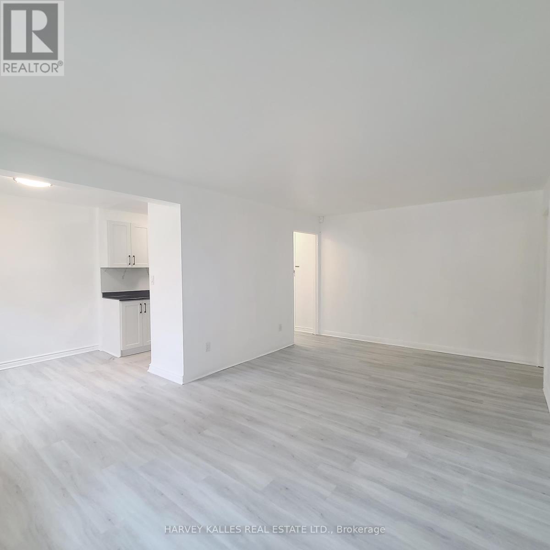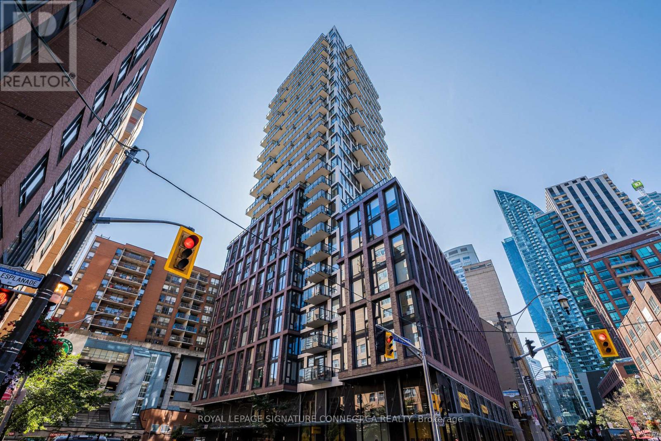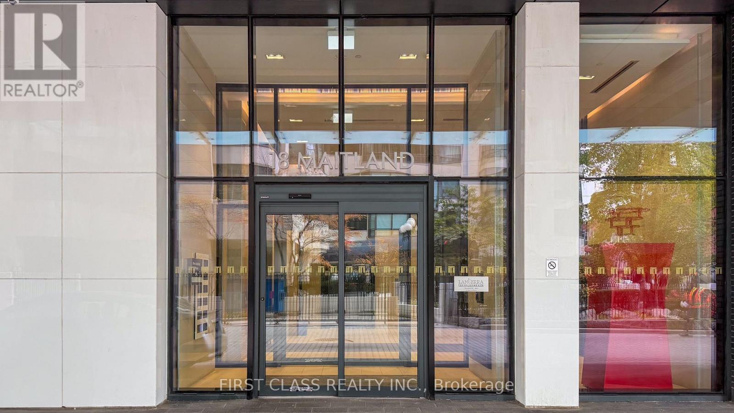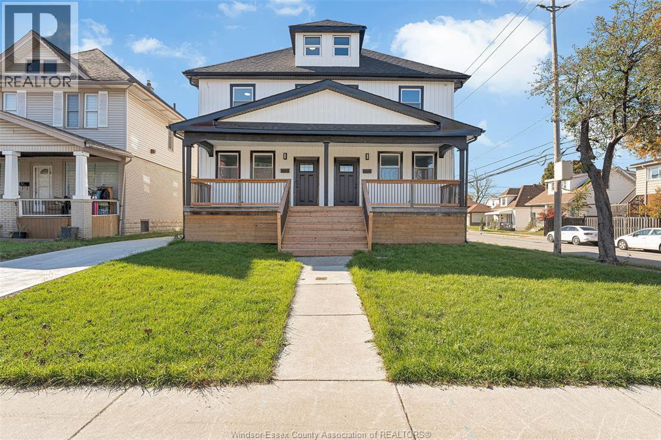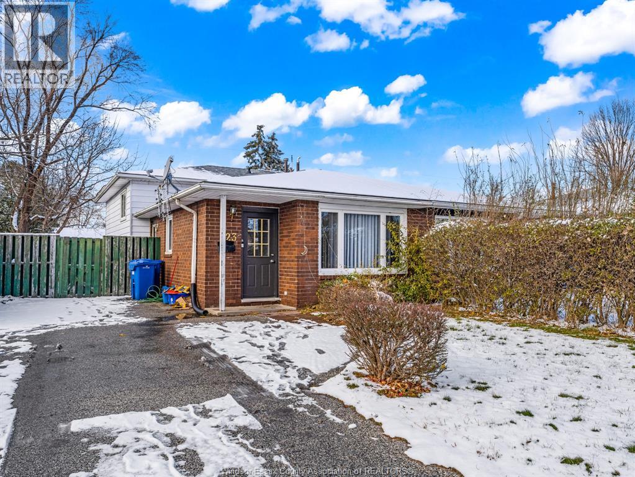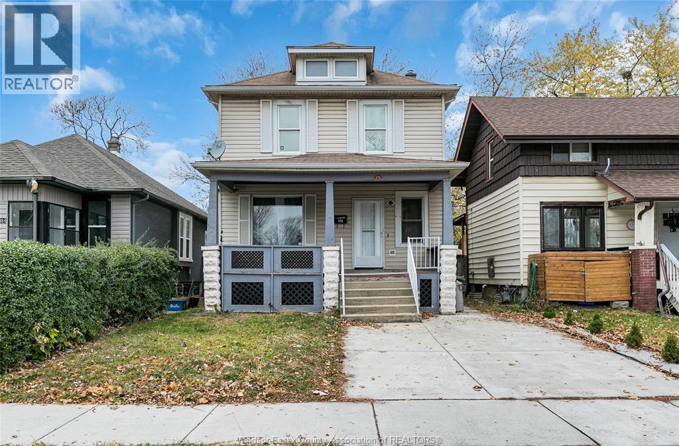174 Coxwell Avenue
Toronto, Ontario
Great Detached Family Home In Leslieville/Beaches. 3+1 Bedrooms & 3+1 Bathrooms. Mudroom At Front Entrance. Completely Gutted In 2012 New Fence, New Roof & New Siding At The Back. (August 2018) Basement Apartment With Separate Entrance, Large Backyard With Little Deck Oasis For Seating And Quiet Entertainment. Across The Street From Moncur Park, Walking Distance to Many Restaurants on Gerrard St E and Queen St. Few Minutes Walk to Ashbridge Bay and Boardwalk. Roden Public School & Monarch High School District. (id:50886)
Cityscape Real Estate Ltd.
59 Barton Avenue
Toronto, Ontario
SHORT TERM Super Cool Fully Furnished Rental (Feb 15 - May 15) in Wonderful Seaton Village!2Bed/2 Bath Open and Airy 2-Storey Garage House Offers a Comfortable and Functional Living Space, Blending Contemporary Design and Cozy Charm. Fully Stocked Eat-in Modern Kitchen. Living and Dining Room with Woodstove and Samsung Frame TV. A Small, Private Garden Suits Dogs and Bikes, Offers Room for Outdoor Entertaining, or Simply Enjoying the Fresh Air. Lease Includes Parking for a Small Car and All Utilities. Ideal for Temporary, Academic, Business, or Renovation Relocation. Walk Score 92! Steps to Everyday Conveniences, Bathurst Subway/Streetcar, Vermont Square Park/Christie Pits, Summerhill Market/Fiesta/Loblaws/Farm Boy, Karma Coop, Fabulous Shops and Cafes, and So Much More! (id:50886)
Forest Hill Real Estate Inc.
101 - 643 Bathurst Street
Toronto, Ontario
Totally Renovated 1 Bedroom with Private Bathroom Available For Lease, Furnished with double size bed, Kitchen and laundry is sharing with other tenant. Spacious, Bright, Clear. Walking Distance To U of T, Walk To Ttc, Shopping, Hospital, Restaurants, And More. (id:50886)
Dream Home Realty Inc.
Main - 9 Silverview Drive
Toronto, Ontario
Welcome To This Beautifully Renovated 3-Bedroom Home Nestled In A Prime North York Neighbourhood *Featuring A Bright Open-Concept Layout With Contemporary Finishes, This Home Offers A Seamless Flow From The Spacious Living Area To The Stylish Dining Space With Designer Lighting And Artistic Feature Wall *The Modern Kitchen Boasts Quartz Countertops, Custom Cabinets, Marble Backsplash, And Stainless Steel Appliances (2017) *Enjoy The Large Bay Windows That Flood The Home With Natural Light And Highlight The Elegant Flooring ThroughoutThe Updated Bathroom (2017) Adds A Fresh, Modern Touch *Set On A Generous Lot With Attached Garage And Private Driveway, This Home Combines Style And Functionality *Steps To Finch Subway, Parks, Schools, Shopping, And Easy Access To Hwy 401 & Yonge Street - A Perfect Blend Of Comfort, Convenience, And Location! (id:50886)
Exp Realty
701 - 177 Linus Road E
Toronto, Ontario
Beautifully renovated 1-bedroom, 1-bath !!!All Utilities INCLUDED!!!!! unit at Finch & Don Mills with 1 underground parking, offering bright west-facing exposure, a large balcony, central air conditioning, and an ensuite laundry. Features include a modern kitchen and bath, laminate and ceramic flooring (no carpet), and an eat-in kitchen with ample cabinets and counter space. The safe, clean building offers excellent amenities such as an indoor pool, sauna, gym, table tennis, squash and tennis courts, BBQ area, visitor parking, and daytime concierge. Conveniently located near top-rated schools, parks, Seneca College, supermarkets, restaurants, Fairview Mall, and with TTC at the doorstep and easy access to GO Transit and Highways 401/404/407. All utilities, cable TV, and internet are included. No pets and No smoking allowed in the building. (id:50886)
Right At Home Realty
103 - 643 Bathurst Street
Toronto, Ontario
New Renovated Main floor 1 Bedroom with Private Bathroom Available For Lease, Furnished , Kitchen and laundry is sharing with other tenant. Spacious, Bright, Clear. Walking Distance To UofT. Walk To Ttc, Shopping, Hospital, Restaurants, And More. (id:50886)
Dream Home Realty Inc.
4 - 125 Shelborne Avenue
Toronto, Ontario
This recently renovated unit features big and bright living area, laminate flooring through-out, stainless steel appliances and unbeatable prime location near Bathurst and Lawrence. You're only steps to shops, restaurants, public transportation and Hwy 401. Coin Laundry conveniently located on the main floor. Heat and water are included in rent. Hydro is extra. Parking is available for additional $100. Tenants pay for Internet, Cable TV, Telephone. No pets and non-smokers please. (id:50886)
Harvey Kalles Real Estate Ltd.
2703 - 2a Church Street
Toronto, Ontario
Enjoy soaring ceilings heights and Bright southwest-facing suite at 2A Church Street with beautiful city and water views. This well-laid-out unit features floor-to-ceiling windows, stainless steel appliances, and a modern open-concept living space with walkout to an expansive wrap-around balcony. Steps to St. Lawrence Market, shops, dining, transit, and with quick highway access. A great option in a highly walkable downtown neighbourhood - building amenities including games room, gym, outdoor pool, party/meeting room, and 24-hour security guard. Photos are virtual staged (id:50886)
Royal LePage Signature Connect.ca Realty
1602 - 18 Maitland Terrace
Toronto, Ontario
Luxurious Well Kept One Bedroom with den Condo (Teahouse), Quite Street In The Busiest Downtown Core Area, Sun-Filled Living Rm W/East View, Large Balcony, Features Modern Open-concept Layout, 9'' Ceiling W/Floor-To-Ceiling Windows, Sleek Kitchen With Granite Countertops & Built-In High End Appliances, Amazing Amenities Include Outdoor Pool, Indoor Spa, Fitness Centre, Yoga Room, Party Room, Lounges With Barbeque Area, And Home Theater Room, Prime Location: Steps To Yonge/Wellesley Subway Station, Mins To University of Toronto, TMU (formerly Ryerson), LCBO, Pharmacies, Loblaws, Bloor-Yorkville Luxury Shopping, Eaton Centre, & Toronto General Hospital! (id:50886)
First Class Realty Inc.
409 Hall Unit# B
Windsor, Ontario
Now available for lease at 409 Hall Avenue, Unit B- this newly renovated upper-level home offers modern luxury and versatility. Featuring 2 bedrooms, 2 bathrooms, new appliances, stylish finishes, in-suite laundry, separate utility meters, and newly paved driveways. The standout feature is a spacious loft, perfect for an extra bedroom with ensuite, a home office, or a cozy retreat. Ideally located steps from the river and within walking distance to shopping, schools, and major bus routes, this home combines comfort, quality, and convenience in one beautiful space. Rent is $1,800 month plus utilities. 1-year lease. Credit check, proof of employment, first/last month's rent, and references required. Book your private showing now. (id:50886)
Jump Realty Inc.
23 Donald Avenue
Leamington, Ontario
Welcome to this well-kept 3 bedroom, 1 bathroom semi-detached home located just minutes from the beautiful Leamington Marina and waterfront amenities. This property is currently rented to excellent tenants at $1,537.50/month, making it an ideal investment opportunity. Spacious layout, great location, and strong rental income—perfect for investors or future homeowners. (id:50886)
Mac 1 Realty Ltd
376 Ellis Street
Windsor, Ontario
Welcome to 376 Ellis Street! This charming 2-storey home offers 3+1 bedrooms and 1 full bathroom, ideal for families or investors alike. The main floor features a bright, spacious living room, an inviting dining area, and a well-appointed kitchen with ample storage and counter space. Upstairs, you'll find three generously sized bedrooms and a full bathroom. The basement includes a separate side entrance, a laundry area, a newly finished den, and plenty of storage—offering excellent potential to create a second unit. Outside, enjoy a large deck and a fully fenced backyard, perfect for entertaining, along with a detached garage with convenient alley access. A finished front driveway and additional rear parking provide great flexibility. Recent updates include a sump pump (2021), roof (approx. 10 years), front driveway (approx. 3 years), and AC (approx. 8 years). Situated close to schools, public transit, shopping, and everyday amenities. (id:50886)
Lc Platinum Realty Inc.

