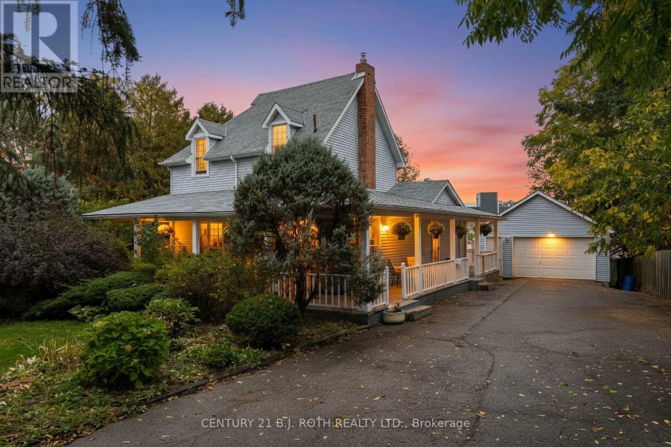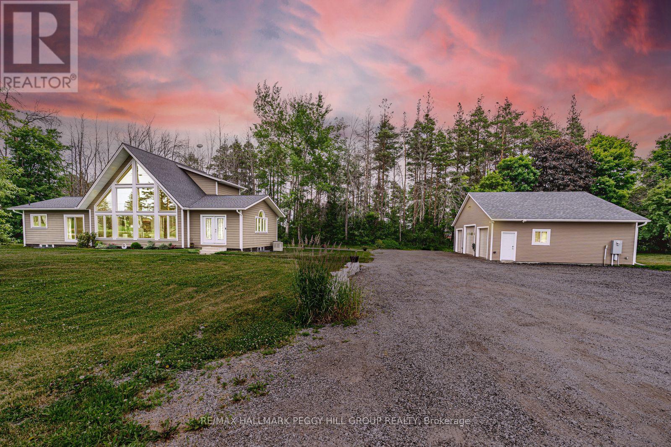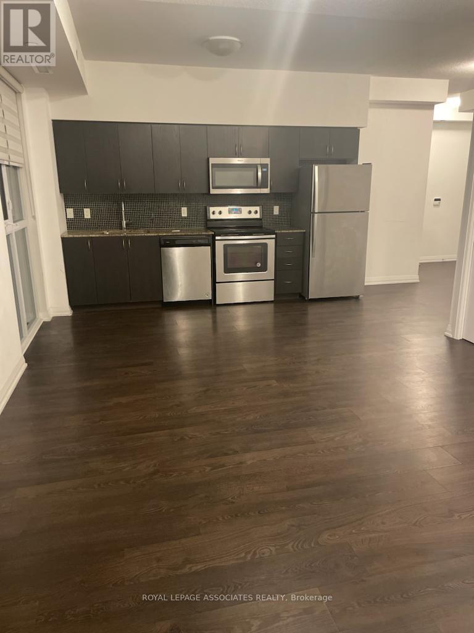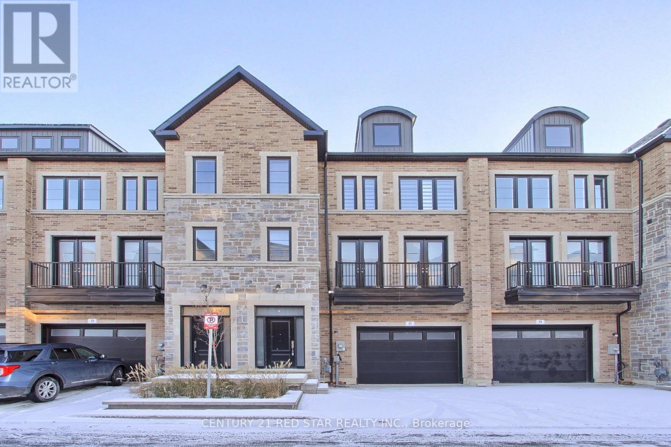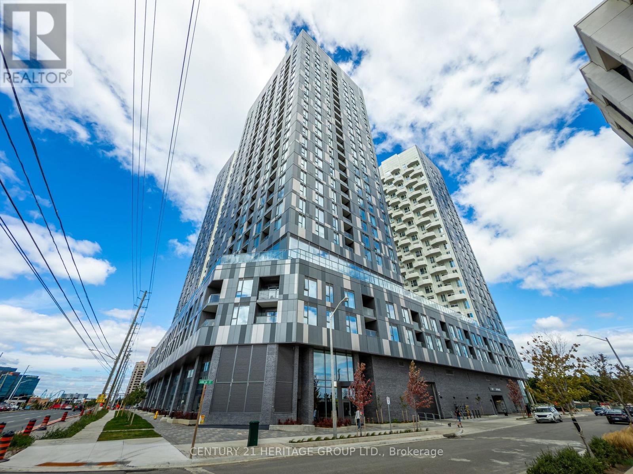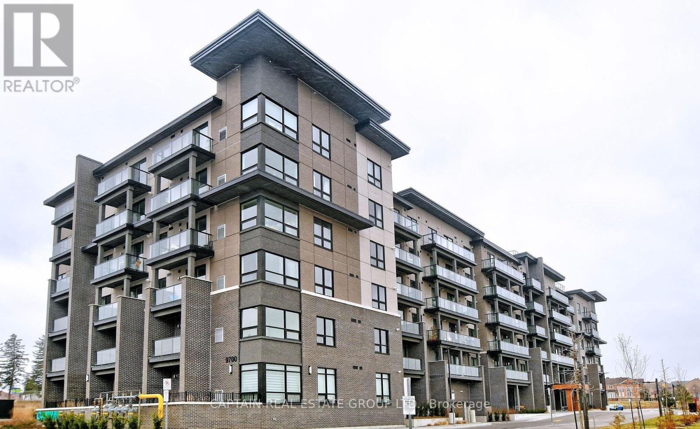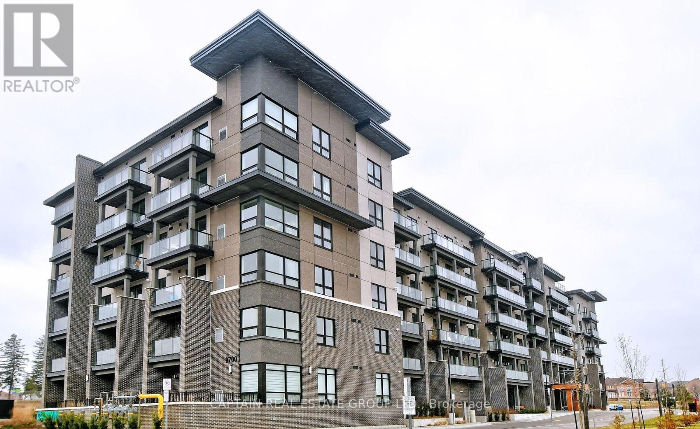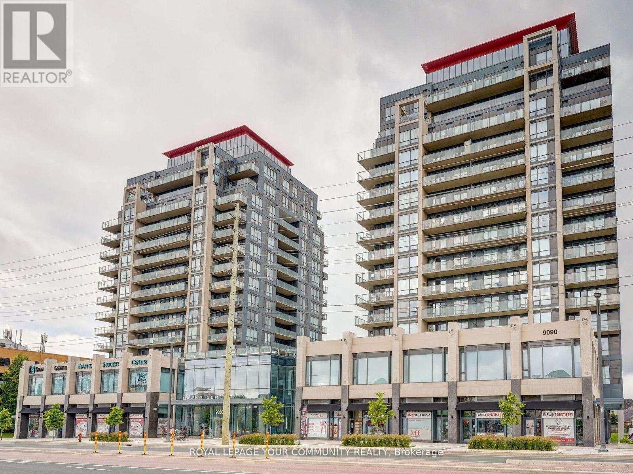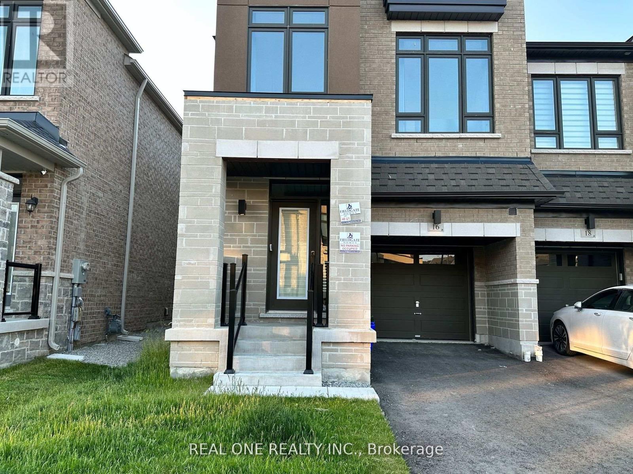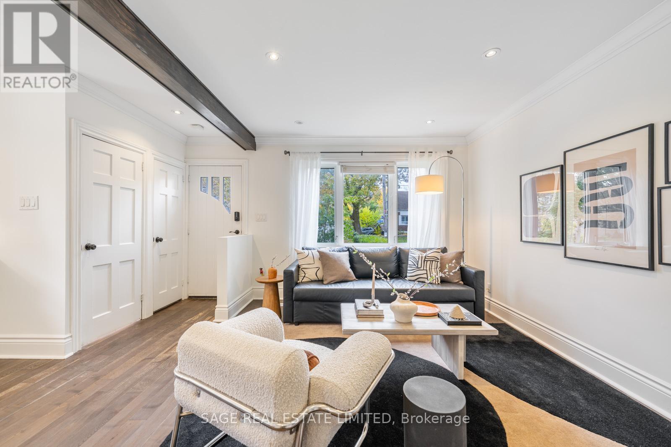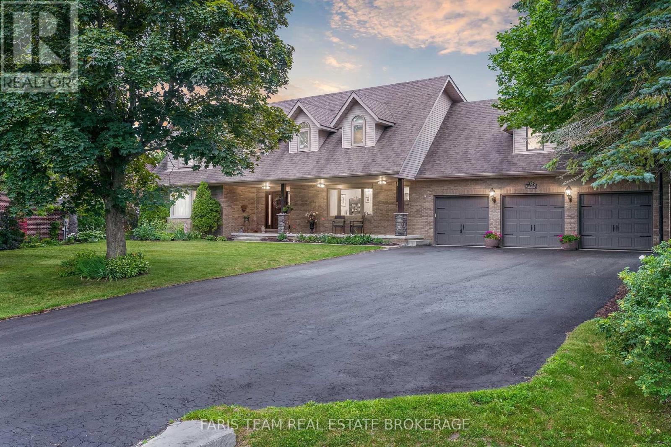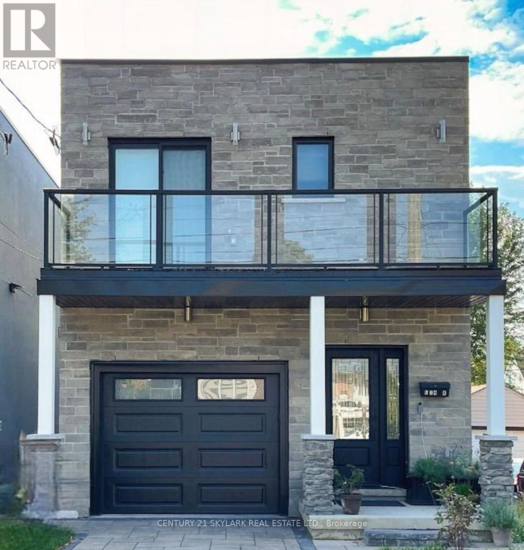70 Baldwin Lane
Barrie, Ontario
An extraordinary opportunity to own a piece of Barries history in the heart of Allandale. Set on a massive 101 x 235 mature, tree-lined lot, this 1870-built century home offers unmatched privacy and tranquillity rarely found within city limits. A long, private driveway stretches nearly 100 feet from the road, opening to reveal this historic residence, perfectly nestled among towering trees in complete serenity. A detached garage/workshop with power includes a bonus lower level, ideal for a hobbyist, home gym, or studio, while parking for 810 vehicles adds incredible convenience. The homes wrap around porch features an impressive 12 x 40 covered front veranda - a peaceful space to relax through summer evenings or rainy days alike. Blending timeless craftsmanship and vintage charm, the interior offers four bedrooms (one on the main floor) and two full bathrooms, including a renovated 4-piece bath and foyer with heated floors. Natural light fills every room with treed views throughout, while the private, landscaped backyard showcases lush gardens, a raised deck, and room for a potential pool oasis or garden suite. Upstairs are three spacious bedrooms and a full bath, complemented by the original staircase and character hardwood flooring beneath the current finishings. Updates include structural work to the porch, newer porch and garage shingles, eavestroughs, and west-side foundation waterproofing. Located just minutes to the Allandale Waterfront GO Station, Kempenfelt Bay, downtown Barrie, and steps to Shear Park and St. John Catholic School and Church, this rare, character-filled home offers a once-in-a-generation opportunity to own a century property on an estate-sized lot in one of Barries most sought-after neighbourhoods. (id:50886)
Century 21 B.j. Roth Realty Ltd.
1783 County Road 6 S
Springwater, Ontario
BOLD ARCHITECTURE, LUXURY UPGRADES, A HEATED 3-BAY SHOP, & SEPARATE 200 AMP SERVICE TO BOTH THE HOUSE & THE SHOP ON OVER HALF AN ACRE OF COUNTRY LIVING! Step into this 2019 Linwood home offering over 3,300 sq ft of finished living space on a beautifully landscaped half-acre lot, just minutes from downtown Elmvale. Enjoy an unmatched lifestyle close to Wasaga Beach, the Elmvale Jungle Zoo, Tiny Marsh, parks, schools, a library, an arena, and beloved community events like the Maple Syrup Festival and Fall Fair. This property is designed to impress, with a striking A-frame roofline, oversized triple-pane windows, double-door entry, manicured gardens, a stone patio, gazebo, and full landscape lighting with built-in irrigation. The heated and insulated detached shop with 3 garage doors, a commercial-grade Liftmaster opener, and dedicated 200 amp service is a dream for hobbyists and professionals alike. Inside, vaulted ceilings with exposed Douglas Fir beams, floor-to-ceiling windows, skylights, and designer LED lighting create an unforgettable interior. The modern kitchen boasts quartz counters, dark shaker cabinets, tile backsplash, an under-mount sink, island seating, and premium Jennair appliances, opening to a stylish dining space with wide patio doors, and a breathtaking living room. A skylit family room and two main floor bedrooms served by a 4-piece bath elevate everyday comfort, while a custom maple staircase with an engineered steel mono stringer leads to a loft-style primary suite with a custom walk-in closet and an ensuite with an air jet tub and imported Italian glass shower. The partially finished basement adds a rec room, bedroom, full bath, and a utility room with a tankless water heater, softener, UV system, and 4-filter water treatment. With a Generac and blown-in insulation for added efficiency, every detail is thoughtfully crafted to create an extraordinary lifestyle, and a truly rare opportunity to live and entertain in style! (id:50886)
RE/MAX Hallmark Peggy Hill Group Realty
1106 - 9560 Markham Road
Markham, Ontario
1+1 Bedroom, 667 Sq ft. Open Concept, Lots of Natural Light, Walk-out to Balcony. Modern Kitchen Cabinetry, Quartz Counter-Top, Glass Back Splash, Stainless Steel Appliances package, In-suite Laundry, Laminate Flooring throughout, Hotel like amenities! Great Location, Close to Public Transit, Schools, Parks & Shopping (id:50886)
Royal LePage Associates Realty
23 - 260 Eagle Street
Newmarket, Ontario
Absolutely stunning, spacious, and never-lived-in three-level townhouse in the heart of Newmarket, crafted to perfection with modern finishes, premium upgrades, and exceptional attention to detail. This newly built home is filled with natural light on every level and features a rare private in-home elevator with access to all floors including the basement.The second level offers a beautifully designed open-concept kitchen and dining area, complemented by a large great room that opens to a private balcony. The upgraded kitchen includes premium cabinetry with crown moulding, quartz countertops, a stylish island, brand-new stainless-steel appliances, and a cooktop with grill and air-fryer. Trendy chandeliers, upgraded lighting, and elegant window coverings enhance the home's contemporary design.Hundreds of thousands of dollars in upgrades include hardwood flooring throughout, a central speaker system, tall baseboards, wrought-iron stair railings, upgraded bathroom tiles, and a quartz-top vanity in the primary ensuite. A separate laundry area with washer and dryer is conveniently located within the home.Ideally situated just minutes from big-box retailers, schools, parks, hospital, public transit, recreation centres, and places of worship. Enjoy the charm and natural beauty of the scenic Town of Newmarket while living in a home that effortlessly blends luxury, comfort, and convenience. A remarkable opportunity to own a move-in-ready showpiece in a highly desirable community. (id:50886)
Century 21 Red Star Realty Inc.
2019 - 10 Abeja Street
Vaughan, Ontario
Stunning Condo Located In The Prime Central Location Of Vaughan! * Open Concept Floor Plan With Modern Kitchen And Stone Counters With Custom Backsplash * Walk Out To The Spacious 46 Sq Ft Balcony With Breathtaking Views * Full Bathroom With A In-Unit Laundry Ensuite * Spacious Primary Bedroom With A Huge Walk-In Closet * The Amenities Are Endless In This Building With A Hot/Cold Spa, Gym, 2 Massive Community Terraces With BBQ's And Lounge Areas, Yoga Room, Gym, Study/Meeting Room, Party Room * Close To Hwy 400 And Vaughan Mills Shopping Centre * Don't Let This Gem Get Away! (id:50886)
Century 21 Heritage Group Ltd.
309 - 9700 Ninth Line
Markham, Ontario
This Stunning 3 Bedroom, 2-Bathroom Unit Features A Spacious Open-Concept Living And Dining Area, With A Modern Kitchen Complete With Appliances And Sleek Laminate Flooring Throughout. One Of The Bathrooms Is A Private Ensuite, Offering Added Comfort And Convenience. The Building Offers Top-Notch Amenities, Including 24-Hour Security, Visitor Parking, An Exercise Room, A Jacuzzi Spa, A Party Room, A Rooftop Terrace, And Even A Nearby Hiking Trail. Conveniently Located Just Steps From Public Transit, With Excellent Schools Nearby And Only About 5 Minutes From Markham Stouffville Hospital. Located Close To Shopping Malls, Restaurants, Banks, And A Supermarket. (id:50886)
Captain Real Estate Group Ltd.
607 - 9700 Ninth Line
Markham, Ontario
This Stunning 3 Bedroom & 2-Bathroom Unit Features A Spacious Open-Concept Living And Dining Area, With A Modern Kitchen Complete With Appliances And Sleek Laminate Flooring Throughout. The Building Offers Top-Notch Amenities, Including 24-Hour Security, Visitor Parking, An Exercise Room, A Jacuzzi Spa, A Party Room, A Rooftop Terrace, And Even A Nearby Hiking Trail. Conveniently Located Just Steps From Public Transit, With Excellent Schools Nearby And Only About 5 Minutes From Markham Stouffville Hospital. Located Close To Shopping Malls, Restaurants, Banks, And A Supermarket. (id:50886)
Captain Real Estate Group Ltd.
610 - 9088 Yonge Street
Richmond Hill, Ontario
Welcome to Grand Genesis Condos, where luxury meets lifestyle! Whether you're downsizing or starting your next chapter, this stunning 900 sq ft suite has it all - 2 spacious bedrooms, 2 elegant bathrooms, and an open-concept living/dining area that's perfect for entertaining. Step out onto your private oversized balcony and take in the unobstructed views while enjoying a built-in gas BBQ - ideal for summer nights! You'll love the 4-pc ensuite with a glass stand-up shower, walk-in closet, and the extra-large locker conveniently located next to the unit. Enjoy world-class amenities: indoor pool, gym, sauna, guest suites, and 24-hr concierge service. Located steps to restaurants, shops, and groceries, with quick access to Hwy 7 & 407 - this is the perfect balance of comfort, convenience, and class. Available for both short-term and long-term lease - furnished or unfurnished. Come see why Grand Genesis is one of Richmond Hill's most desirable addresses! (id:50886)
Royal LePage Your Community Realty
16 Hewison Avenue
Richmond Hill, Ontario
Stunning 4 Bedrooms Modern Townhome In The Heart Of Richmond Hill. End Unit Like A Semi-Detached House. Sunfillled and Spacious. Functional Layout. 9' Ceiling On Main & 2nd Fl. Hardwood Floor Throughout. Open Concept Kitchen With S/S Appliances. Great Room With Electric Fireplace. Bedrooms With Large Windows. Master bedroom With 5 Pc Ensuite & Walk In Closet. Freestanding Soaker Tub In Master Ensuite. Mins To Hwy 404, Costco, Home Depot, Park... (id:50886)
Real One Realty Inc.
307 Warden Avenue
Toronto, Ontario
Set on a quiet, tree-lined street in Birchcliff, this detached bungalow offers a timeless balance of character, comfort, and thoughtful modernization. With over 1,200 square feet of finished living space across two levels, every inch of this home has been curated for both function and flow. Inside, a bright open-concept layout connects the living, dining, and kitchen areas-perfect for family gatherings or easy entertaining. Freshly painted interiors and triple-pane windows bathe the space in natural light while keeping it calm and energy efficient. The kitchen flows effortlessly into the living area, creating a warm hub for daily life. Two upgraded bathrooms add a touch of modern refinement, while the finished lower level extends the living space with a generous recreation area, a spare bedroom for guests or a home office, and ample storage. Comfort meets convenience through upgrades like smart home thermostats, security cameras, and smoke detectors, ensuring peace of mind in every season.Step outside to a fenced backyard framed by mature trees-a private retreat with a fire pit, two storage sheds, and a stone patio ready for evening get-togethers under the stars. The property also includes parking for two vehicles in the private driveway. Situated in one of Scarborough's most sought-after neighbourhoods, this home is surrounded by exceptional schools and family amenities. Enjoy weekend walks to Blantyre Park, Birchmount Pool, or Rosetta Gardens, and explore the array of local cafes, restaurants, and boutiques along Kingston Road. (id:50886)
Sage Real Estate Limited
32 Cairns Boulevard
Springwater, Ontario
Top 5 Reasons You Will Love This Home: 1) Step into luxury living in the heart of beautiful Midhurst with this stunning executive residence, ideally suited for large or multi-generational families, nestled on a premium lot backing directly onto the tranquil Willow Creek and complete with extensive renovations and two spacious primary bedrooms 2) Your personal paradise awaits in the backyard, a private, serene oasis designed for relaxation and entertaining, where you can take a dip in the inground saltwater pool, unwind in the custom pool house featuring a sauna, or host unforgettable gatherings on the sprawling deck complete with an awning for shade and comfort 3) The heart of the home features an updated chefs kitchen outfitted with granite countertops, stainless-steel appliances, and a bright eat-in area, perfect for casual mornings, while a separate formal dining room provides an elegant space for entertaining guests or hosting holiday meals 4) Warmth and character define the main living areas, highlighted by a stunning stone gas fireplace and beautiful French doors that add a touch of timeless elegance, alongside a winding staircase leading to the upper level, enhancing the home's sense of grandeur and charm 5) Enjoy the serenity of no neighbours in front or behind, your home feels like a retreat in the heart of cottage country, surrounded by nature, the setting is quiet, peaceful, and picturesque, with a charming front porch welcoming you home and a backyard that feels like your own private resort. 3,623 above grade sq.ft. plus a finished basement. (id:50886)
Faris Team Real Estate Brokerage
574 B Pharmacy Ave Avenue
Toronto, Ontario
Beautiful walkout studio unit at ground level in a quiet, well-connected neighborhood. This open-concept unit features 10 ft. ceilings, large windows, hardwood floors, quartz countertops, and modern appliances including a fridge, dishwasher, microwave, and in-unit laundry. Enjoy suburban privacy while being steps to transit, a 5-minute drive to Victoria Park Station (TTC Line 2), and close to parks, family-friendly eateries, and the vibrant Danforth. New immigrants welcome with proper documentation. Parking is extra $50 on Driveway. (id:50886)
Century 21 Skylark Real Estate Ltd.

